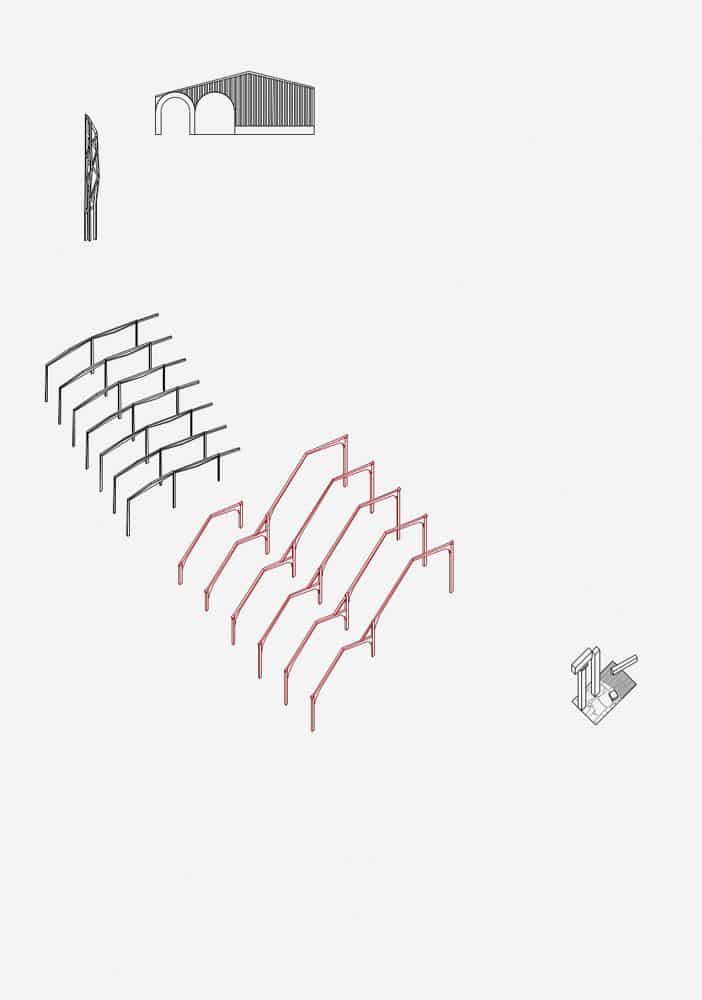The Extended Portal: Atcost

On Shatwell farm, two barns stand side by side. The frames of both are precast concrete portal frames, made by Atcost in line with their standard profile and system which existed at the time. [1] A central line of columns is shared between both barns. Due to differing spans, the roof to both barns spring from different places along the column, creating a figurative arrangement, not unlike a branching tree.
When the barn was being erected, instead of cladding to the line established by these portals the decision was taken to continue the line of the pitch of the larger barn until it connected with the roofline of the lower. This overlap is created by means of a special pre-cast element that continues the form of the larger portal to connect with that of the smaller. The resultant overlap creates a moment where the portal of the lower barn spans free, catching a triangle of air between the structure and the enclosing fabric.
There is no clear practical reason for this that would have made it an imperative. There is a marginal increase in ceiling height, but not with any great utility as the portals break this. There is marginally less cladding used, and an easier gutter detail, but the need for the special portal extension more than compensates for these economic benefits. The portal extension is not worth analysing in these terms in any event as it is its qualities as an architectural decision which I am attracted to.
The exterior of the barn is radically informed by the resultant gable. It achieves a slightly ponderous and inflected wholeness which the two portals complete would not. Here the barn reads as a singular form, one which addresses and holds the primary yard of the farm.
By not expressing itself as a linear pitched roof form it breaks with the thinner linear structures which predated its construction, and yet respects the grain of the site. It is not concerned with elegance, but with heft, and in the making of form from minimal means. [2] The obverse gable (to the north) increases the ambiguity, for here the line is broken, and the smaller portal extends past the larger by one bay. This means that on this flank the barn’s nature as two aligned portal frames is explicit, making for a further turn in the already blurred lines of the barn’s structure. Here the step allows the barn to capture a series of different spaces and to mediate a steep level change as the farm rises to the northwest. The scale of the barn is broken and here it presents itself as discrete forms, against the larger span structures of the tractor shed and cow barn beyond. The barn acts as a sophisticated, quasi-urban form, establishing a key relationship with its context on all sides.
Internally the larger portal structure reads as expected, with no great discovery beyond the patent beauty of large span structures filled with items long forgotten. In the smaller barn, however, the simple symmetry of the structure is radically disrupted by the fold in the roof which arises due to the overlap in the form of the two structures. Instead of closing to a restful completion on its eastern side, the roof rises to be almost at its highest point by the time it reaches the central columns. The effect is to make the reading of the structure of the roof almost figurative. Below the rising roof, the shoulder of the portal to the lower barn runs free, liberated, and expressive. In the crook of the roof between the lower portal and the extended larger portal, there is a gutter, holding a line that runs the length of the barn.
At the heart of the barn, there is a rich and conversational ambiguity between the system, the form, and the site. The portal extension respects the logic of the pre-cast structure and yet utterly transforms its architectural qualities in a manner that appears ad hoc, and yet was a carefully planned part of the original works. The portal extension changes its nature as we describe it.
It is possible to see the barn as two structures, as one form, and as system and inflection all at once. The term ‘ad hoc’ means ‘for this’ and implies exactitude as well as opportunism. The portal extension shows that ad hoc additions can be transformative of the entirety of the thing they are additive to. In this, we can trace the difference between architecture and construction.

Notes
- Atcost Limited was established in the 1950s and continues to trade today, albeit under the ownership of the Faircloth group.
- The farm has a number of linear brick structures from the eighteeth and nineteenth centuries, one of which has been recently converted by architect Hugh Strange for use as an archive for the storage of rare architectural drawings.
