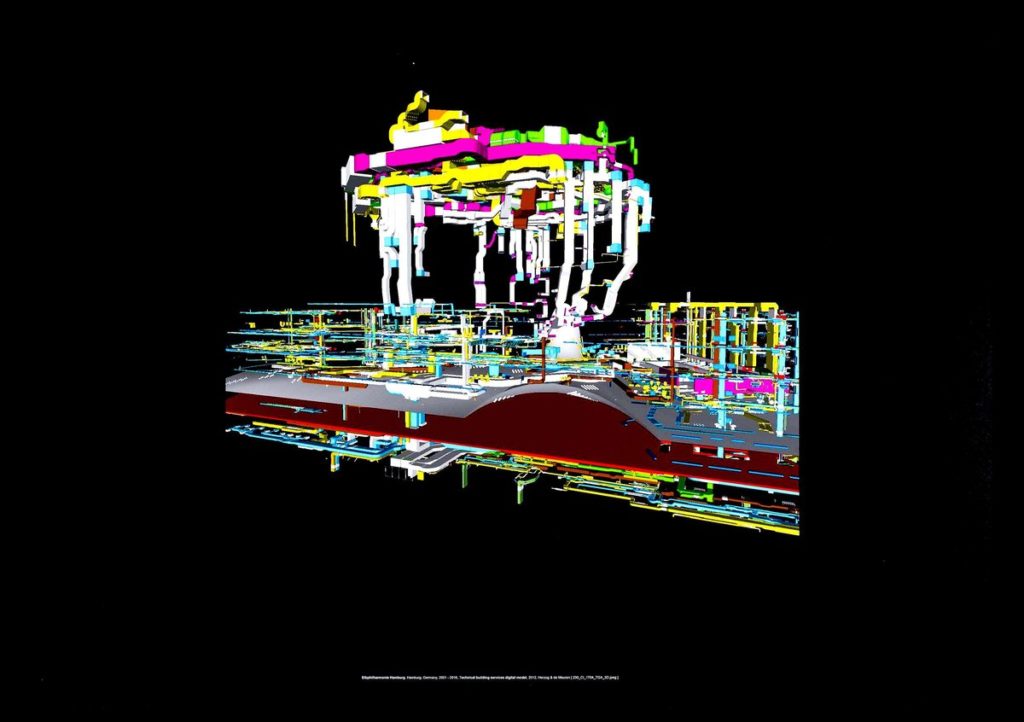The Grandest Form: Architects on Instruction-Based Art

The drawing that we selected for this presentation is, in a way, a limiting of information. We’ve extracted everything but the mechanical systems—the hidden, technical layers in our projects. By focusing only on these systems, we find clues to the instructions and the technical requirements that were handed to us by a whole constellation of technical know-how that had to be integrated into the core program, to generate a 2,100-seat concert hall at the centre of this extruded trapezoid. Let’s call it the ghost of the concert hall, because we’re only seeing the large ductwork wrapping around the concert hall itself. By seeing the mechanical system, you also get a sense of what is invisible to the public from the outside. There was a choice not to make a building that was the formal embodiment of a concert hall. The mechanical system is the lens through which to understand all the complexities of that goal. The ductwork had to be acoustically isolated from the adjacent program, so the mechanical plant is positioned at the top of the hall where it can lend vertical presence volumetrically as seen from the harbour. The hall is a shell within a shell, serviced in-between by this octopus of low-velocity, high-volume air, all emanating from that very large plant at the top of the building.
This text was originally published by the Harvard Graduate School of Design at gsd.harvard.edu for their exhibition, ‘Architecture as an Instruction-Based Art’.
Philip Schmerbeck is Studio Director USA at Herzog & de Meuron.
