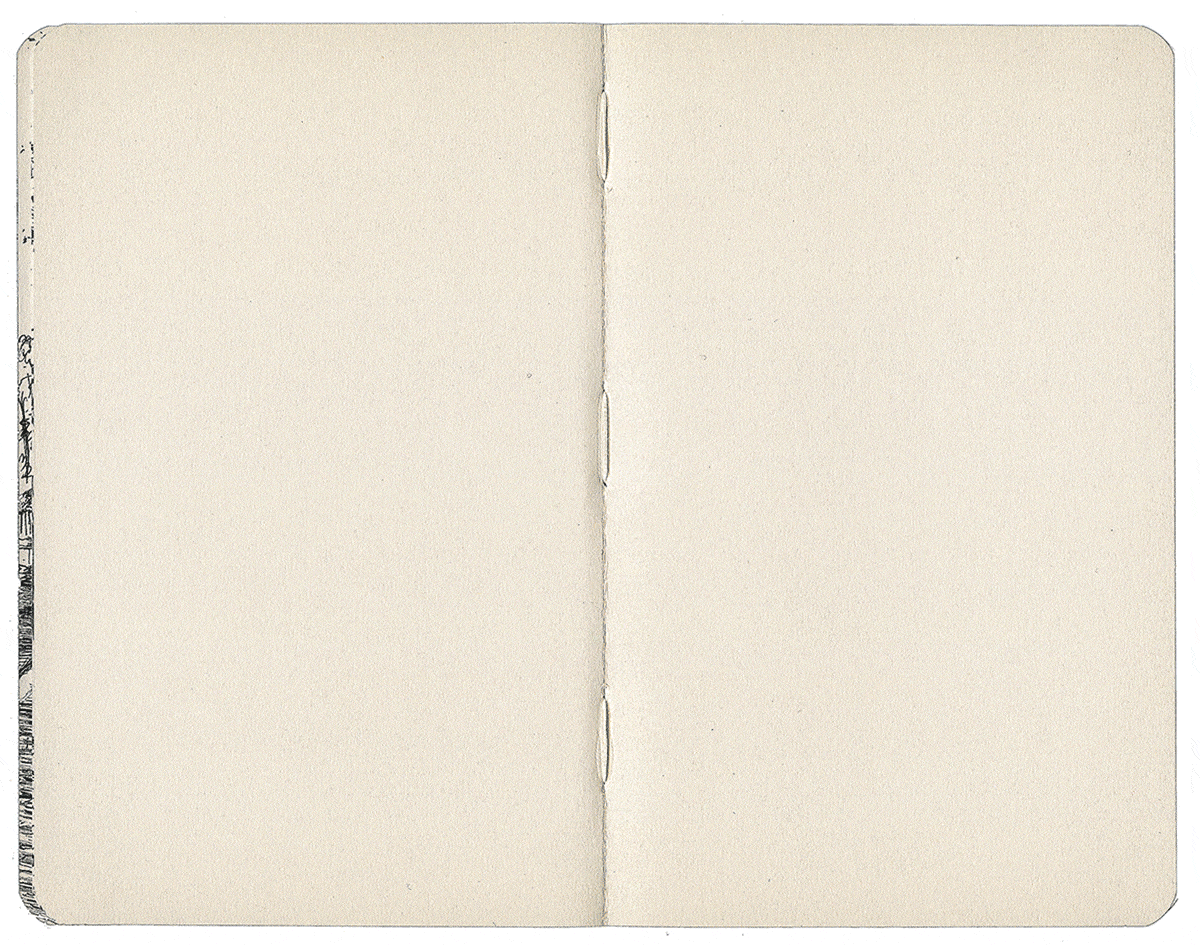Urban Landscape
The following method for drawing urban landscapes was sent to us by Mehdi Zannad after his recent visit to Drawing Matter. It was first published by éditions Parenthèses in Topo-graphies in 2020. The view drawn by Mehdi is located near to the publisher’s office, which allowed him to scan each step of the drawing at ten-minute intervals.

Materials
9 x 14 notebook with heavyweight white paper.
0.1 mm and 0.05 mm felt-tip pen.
Posture
Find a vantage point; lean against a wall, post or tree trunk. Be careful not to block the way or put yourself in danger.
Framing
Kept vertically, at the right distance from the eye, the pages hide the subject.
Close one eye, imagining that you can see through the paper.
To maintain scale, it is important to keep a fixed distance between the observer and the drawing.
Preparation
Using the finest felt-tip pen, trace the upper and lower limits of the frame in dotted lines, favouring a balance between the ground and the sky. The lightness of the line will allow you to discreetly correct any errors.
To find vertical or horizontal coordinates, move the sketchbook to the side of the landscape, without changing the distance to the closed eye. The resulting silhouette allows you to reposition it at a suitable distance like a puzzle piece.
Use the edges of the notebook as a level to mark horizontal and vertical alignments.
Passersby, cars and any subject in motion are excluded from the representation.
Similarly, the sky is reserved in white: the course of the clouds over the course of a day cannot be captured in this space of time.
Transfer method
Divide the shape into dotted verticals, following the downspouts on the façades.
Systematically look for the precise angle of the oblique lines. With your eye closed, superimpose the pencil on the slope of the straight line you are looking for and carefully transfer this direction.
Check the shape and proportions of the void left by the sky.
Trace the gutter. If the cars are in the way, follow the tangent of the tyres on the ground; move around if necessary to uncover details of the pavement that would otherwise be hidden.
Hide the landscape with the image to transfer the boundaries of the out-of-frame, in particular what escapes at the bottom, to the left and to the right of the edge of the pages.
Separate the levels of the buildings. Mark openings by aligning them vertically.
Follow the edge of the sketchbook to slowly draw perfect vertical lines. Regularly turn the sketchbook 90° or 180° to check the straightness of the lines and the solidity of the image.
Street furniture and ornaments
Picturesque decorative elements such as benches or lampposts should not appear before this stage. Give rhythm to the space with the vertical lines of the signposts. Leave the signs blank to allow the image to breathe. Gradually reinforce the mouldings and wrought iron of the balconies, chimneys, antennas, and curb junctions.
To trace the wires crossing the sky, mark the left and right boundaries with dotted lines and connect them.
Define the undulating contours of the ground.
Rendering
Enhance the foreground with a 0.1 mm felt-tip pen, draw the shadows of the cornices, the masses of vegetation, the bollards, the streetlights, and the reflections in the windows.
Identify the moment when the sun casts a flattering shadow. A photograph can be used to copy the fleeting border.
***
Mehdi Zannad is an architect and a lecturer at the Paris-Malaquais School of Architecture. He regularly exhibits his drawings and also works as an illustrator for various architectural firms. His work was incorporated into the FRAC PACA collections in 2016.
