Pan Scroll Zoom 17: Monadnock
– Job Floris and Fabrizio Gallanti
This is the seventeenth in a series of texts edited by Fabrizio Gallanti on the challenges in the new world of online architectural teaching and, particularly, on the changing role of drawings in presentations and reviews. Here, Fabrizio interviews Job Floris, co-founder of Mondanock, about their teaching studios at the EFPL and Harvard GSD. The studios were assisted by Diogo Fonseca Lopes and Leonard Benjamin Darbellay (EPFL) and Luke Warren (Harvard GSD).
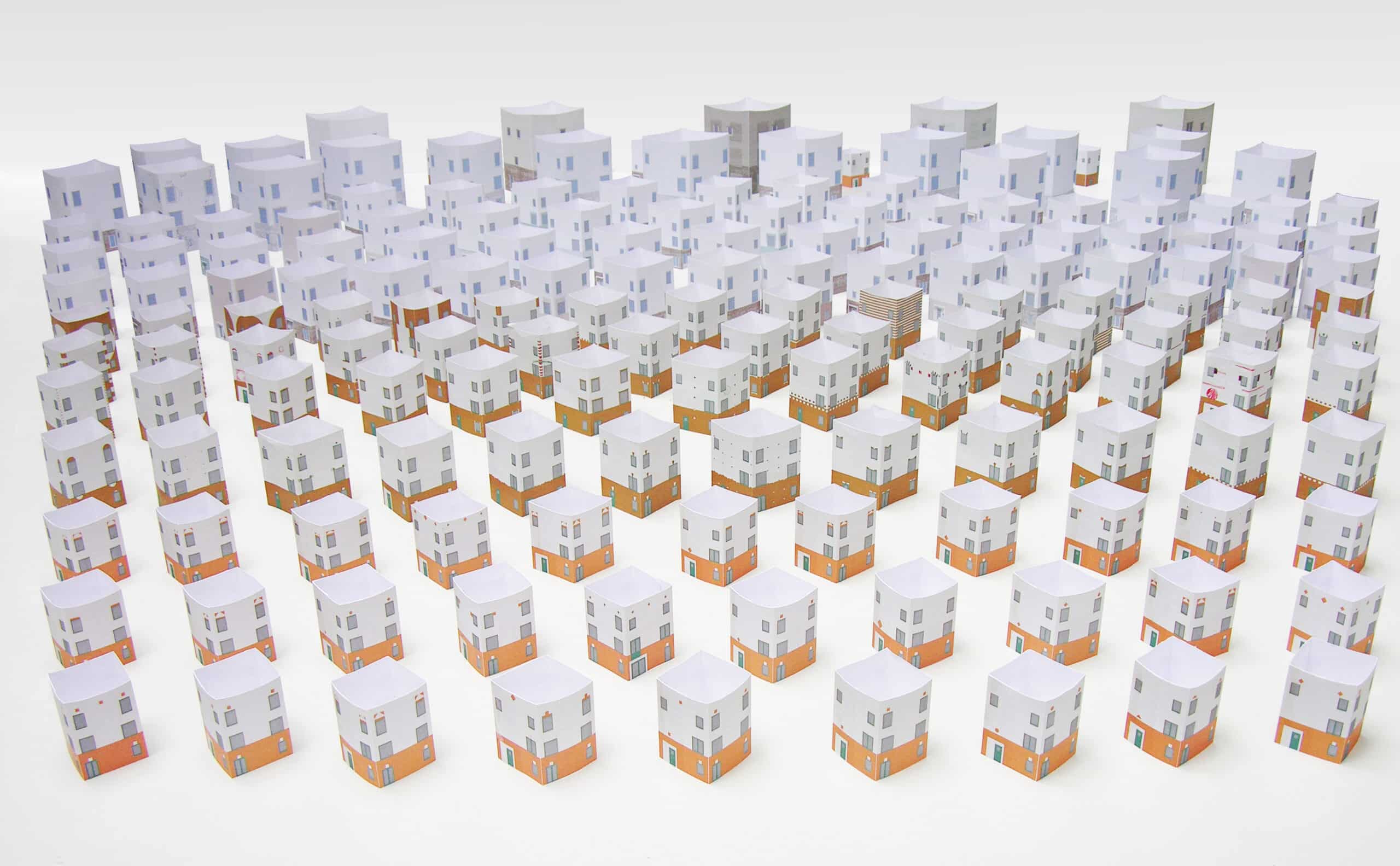
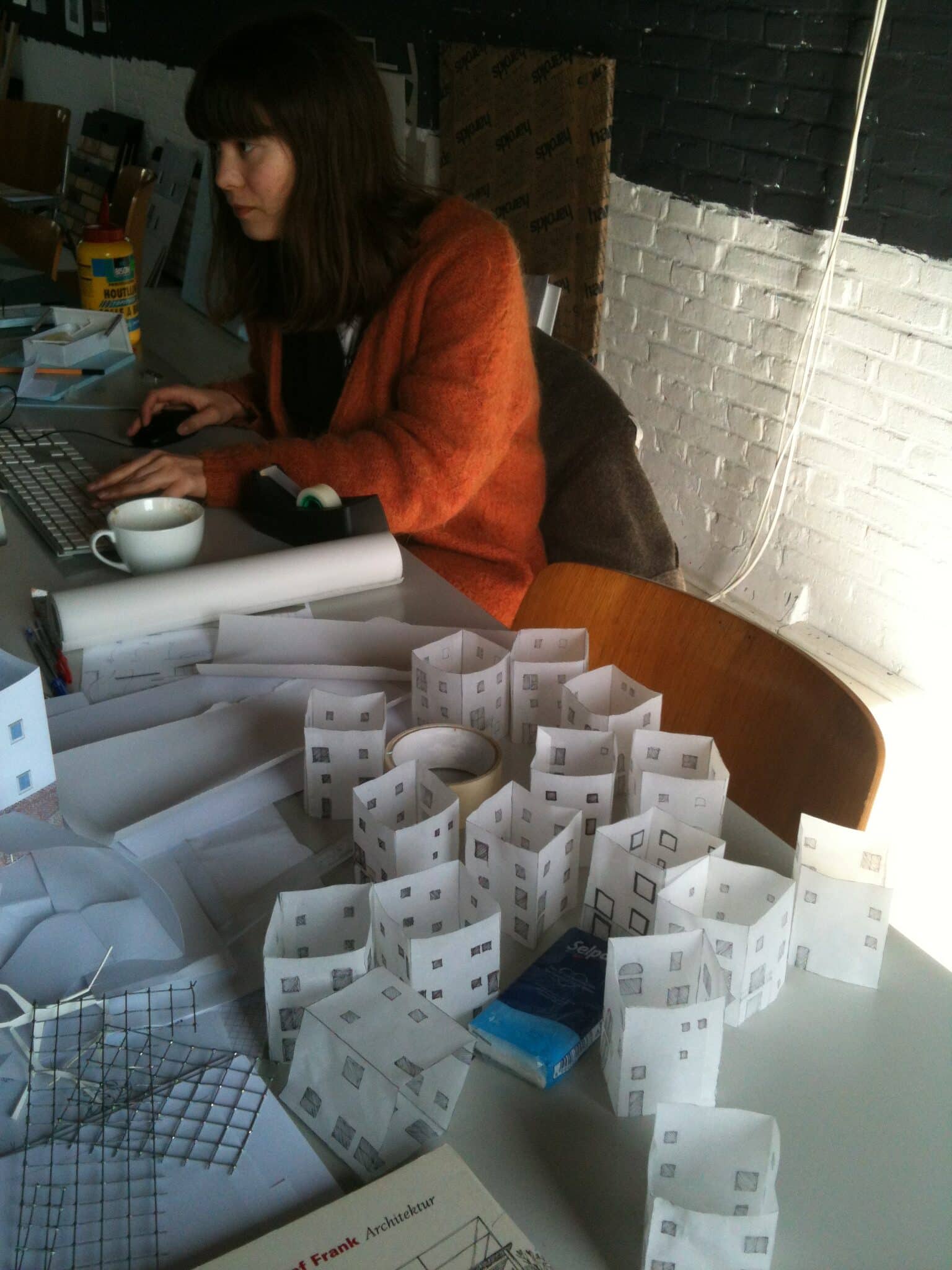
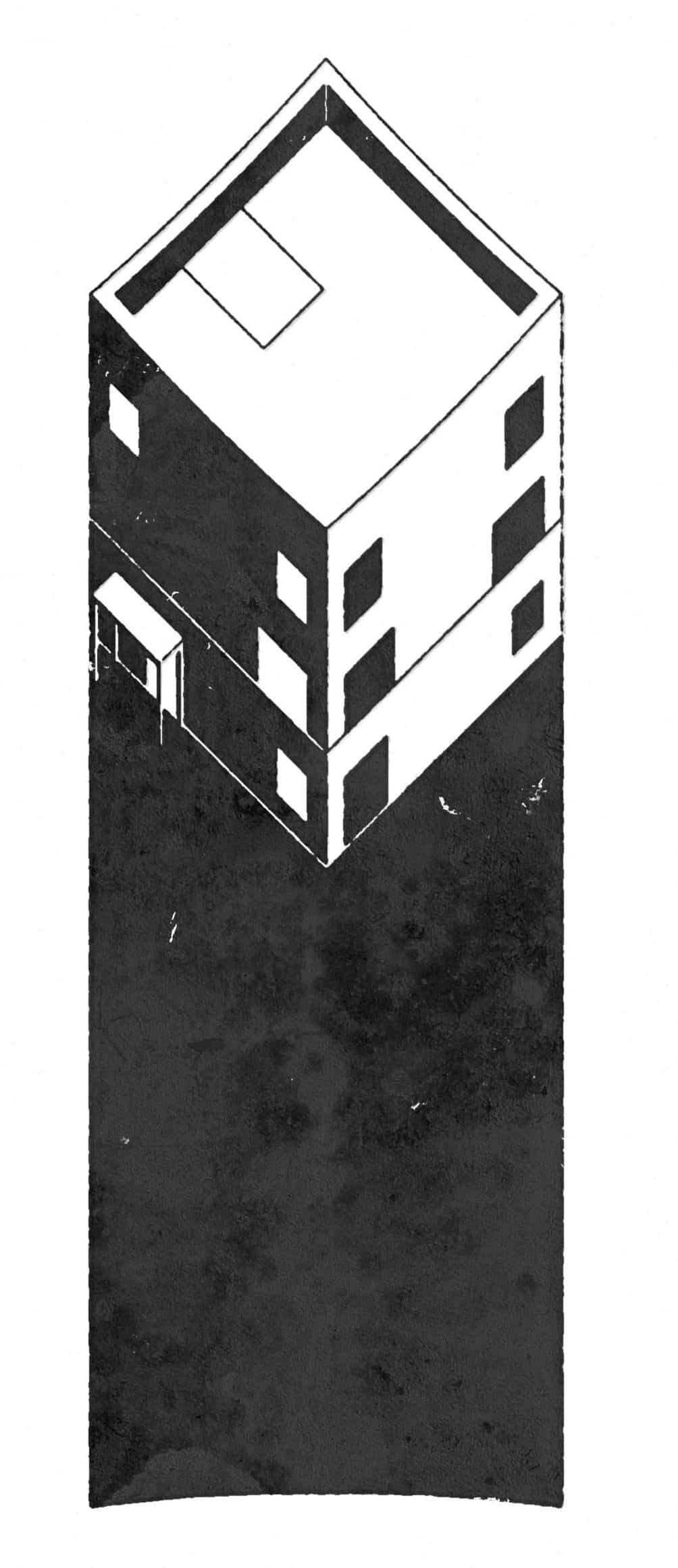
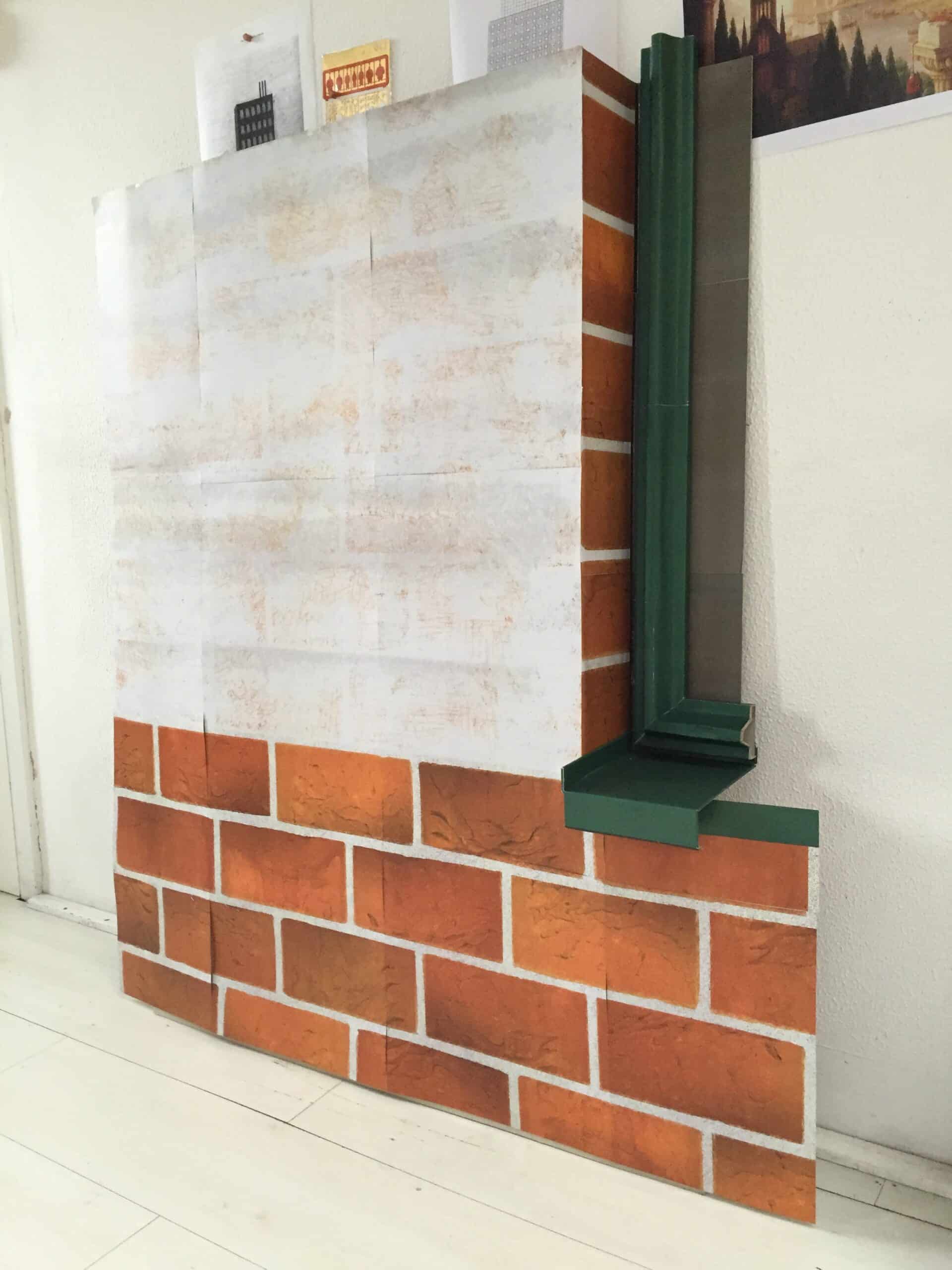
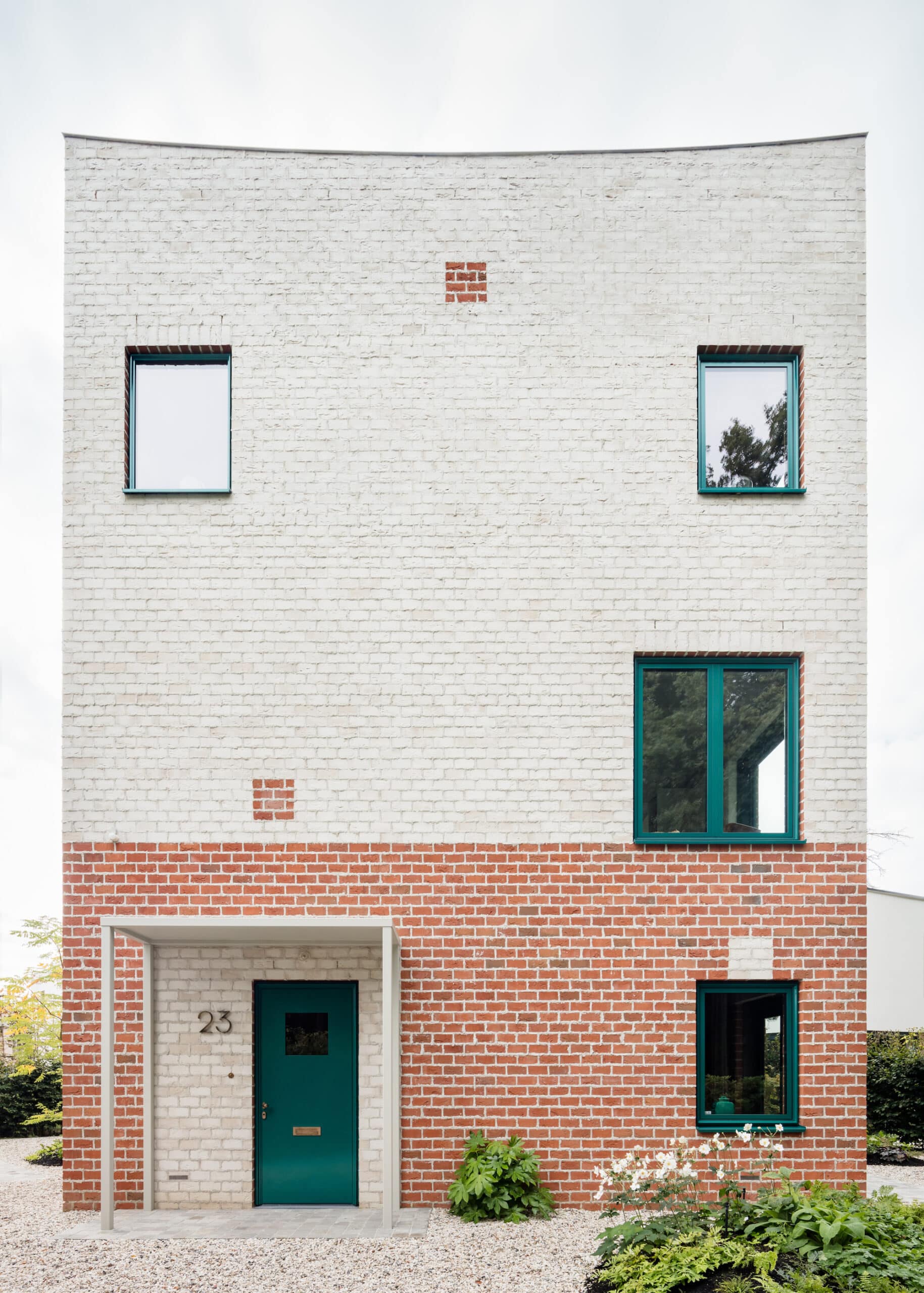
Fabrizio Gallanti: The role of architectural history is important to your pedagogy and you encourage your students to enlarge their knowledge as a prerequisite to design. What operations are the students suggested to perform on the references? How do they understand them?
Job Floris: Yes, a knowledge of architectural history is a requirement for being able to work on architecture. Yet, I would describe it rather as simultaneity, which might start on a very pragmatic level: one encounters a specific design problem and curiously starts to wonder around in search of examples that provide answers to the problem. It just feels rather meagre and inefficient not to engage with things that happened before us. Learning from the past is a vehicle to embed and connect with the present, which might help to make architecture more understandable to a wider audience. The more interesting question is how much of the past should resonate?
Both Sandor Naus, the other co-founder of Monadnock, and I studied at an academy of fine arts before studying architecture. There were numerous professors from Belgium and we sensed that they had a completely different approach to their Dutch peers, even if they were only from just an hour away. They were much more interested in the South of Europe: Italy, Portugal, Spain and Switzerland. They were very informed and aware of architectural production and thinking all over Europe, and had a complete ease in mixing examples and references from very different periods, such as Modernism with the Baroque. They brought a completely different and refreshing attitude to what we were used to seeing in the academy, where Dutch architects seemed obsessed with rejecting the past and projecting to the ‘future’, whatever that might mean. (Perhaps they did not always consciously reject it, but they did not mention it as a source). At that time, the scene in the Netherlands was saturated by authors heavily influenced by the work of Rem Koolhaas and OMA, with a heavy focus on conceptualising, consequently distancing themselves from the craftsmanship that was embodied by a specific group of Belgian lecturers.
FG: So, the way you teach now is a consequence of this experience? I noticed that when we teach design studios either we replicate models that we had in our own education or take exactly the opposite approach – we try to experiment with formats that we would have loved to have had when we were students.
JF: I am more in the first group. In the Netherlands, dealing with history is always a black and white position: either you are a traditionalist, or reaching towards the future. I have the impression that this sharp duality is less nuanced than in other countries in Europe, like Germany, the UK, Switzerland, or France. I want the students, therefore, to acquire a broader understanding of history, but placed at the service of their design intelligence.
History should not become a burden, but instead it should function as a rich playground. For example, we invite the students to follow a set of intense and very short exercises, sometimes over just a few hours, where within rather simple boundaries they have to quickly produce design ideas. We want them just to do, to be led by manual information, without having the time to overthink. Once the results are out, we provide historical references to expand the set of possibilities and embed their first ideas into a wider context. These examples are chosen because the theme of the studio, or the kind of site, or the typology is similar to the ones proposed to the students. Understanding these precedents can then generate a quite stimulating tension, either because of their similarities or differences. This procedure is quite useful to dispel the myths of originality and novelty on which often architectural education and thinking is still based. Building up collective knowledge and a broader understanding is probably more productive for us as architects.
We generally provide lists of interesting architects, sometimes even proposing unusual mash-ups of seemingly at odds designers: Aldo Rossi and Frank Gehry, Álvaro Siza and Oswald Mathias Ungers, for instance. We invite the students to understand their respective architectural languages, their specific architectural and formal strategies, by means of comparison. This process requires close reading and precise observation, which helps the students to kickstart their work, instead of starting from scratch. By using the strategy of a mash-up, we avoid blindly falling in love with only one precedent by immediately starting from implementing two voices, which is far more difficult.
FG: So, as a student yourself, you were exposed to all that ‘Superdutch’ mythology and tried to react against it?
JF: Not as much as we would have been in a technical university, but it is true that Koolhaas was revered as a demi-god – which was partially understandable because the topics, daring, and provocative intelligence of OMA was truly inspiring. Perhaps the problem is often that offspring seem unable to operate with a similar adequacy and overly depend on a similar architectural vocabulary, causing unpleasant accidents and more of the same. Therefore, I would not frame it as a reaction, rather that our interest was attracted by other things that seemed more understandable and closer to us.
FG: In the booklets from the EPFL design studios there is a rigour in the materials that allows for comparative readings. I guess that it is the consequence of a very well-structured organisation of your studios. How much do you allow surprises and discoveries brought by the students to occur?
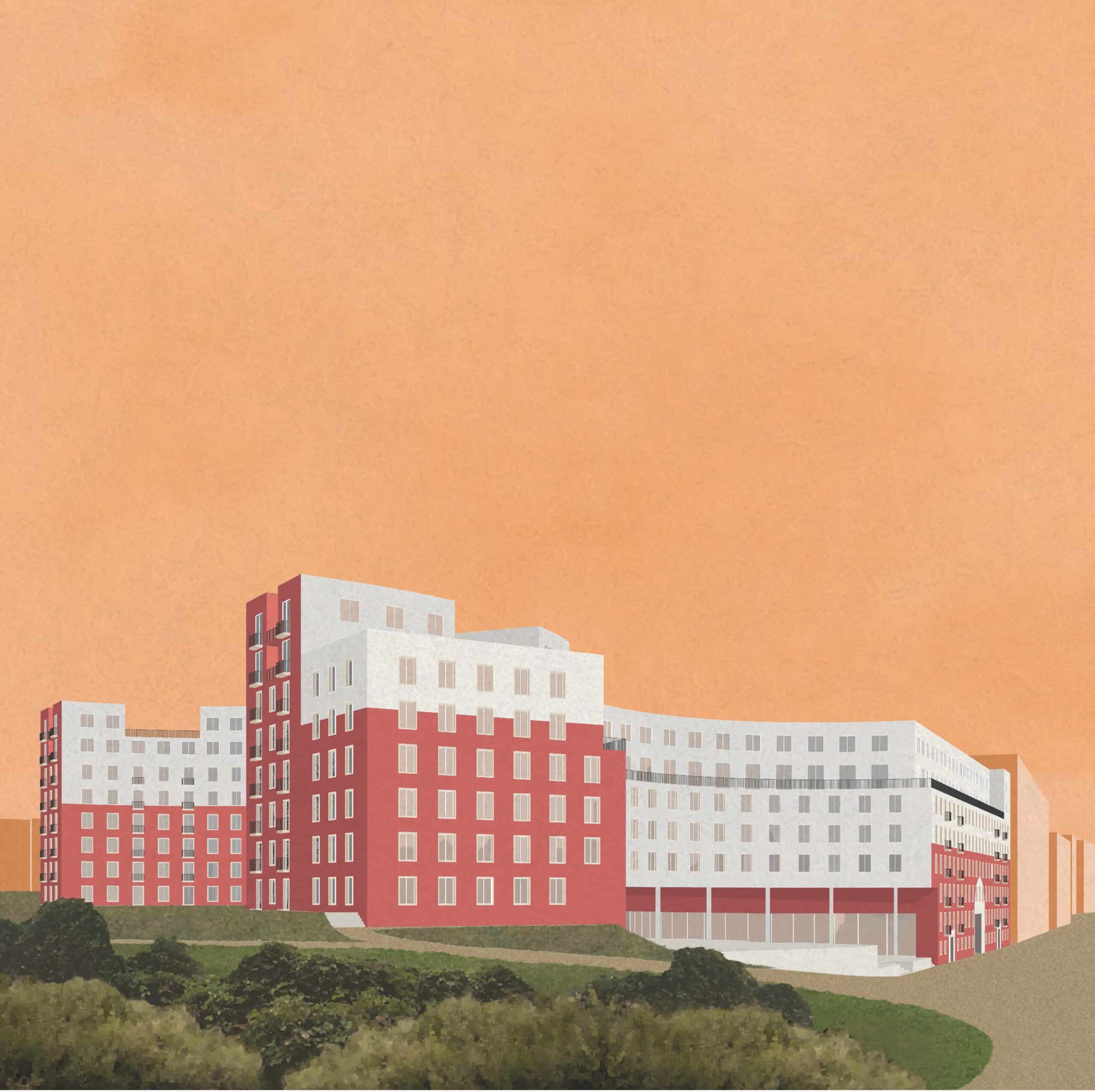
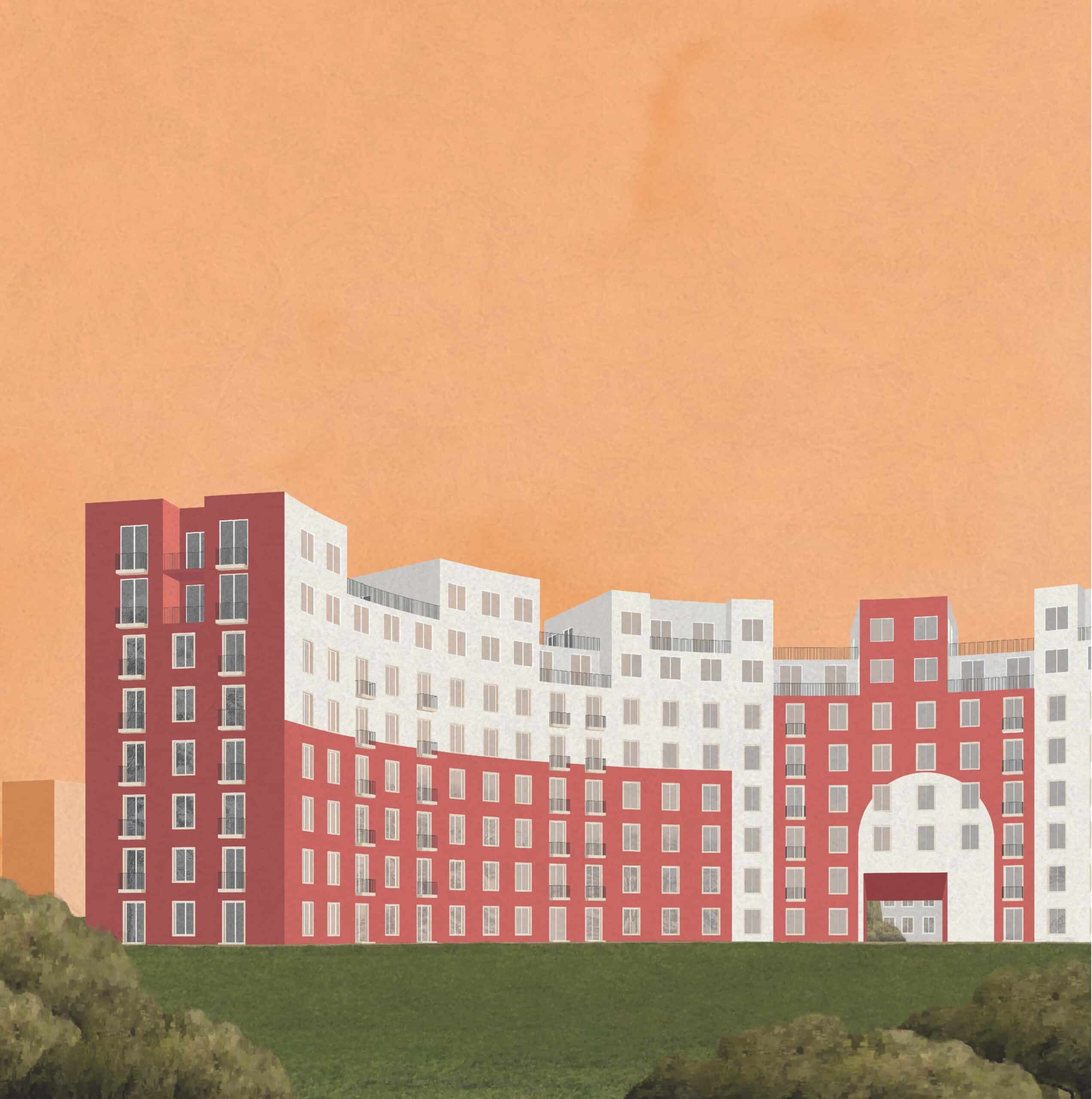
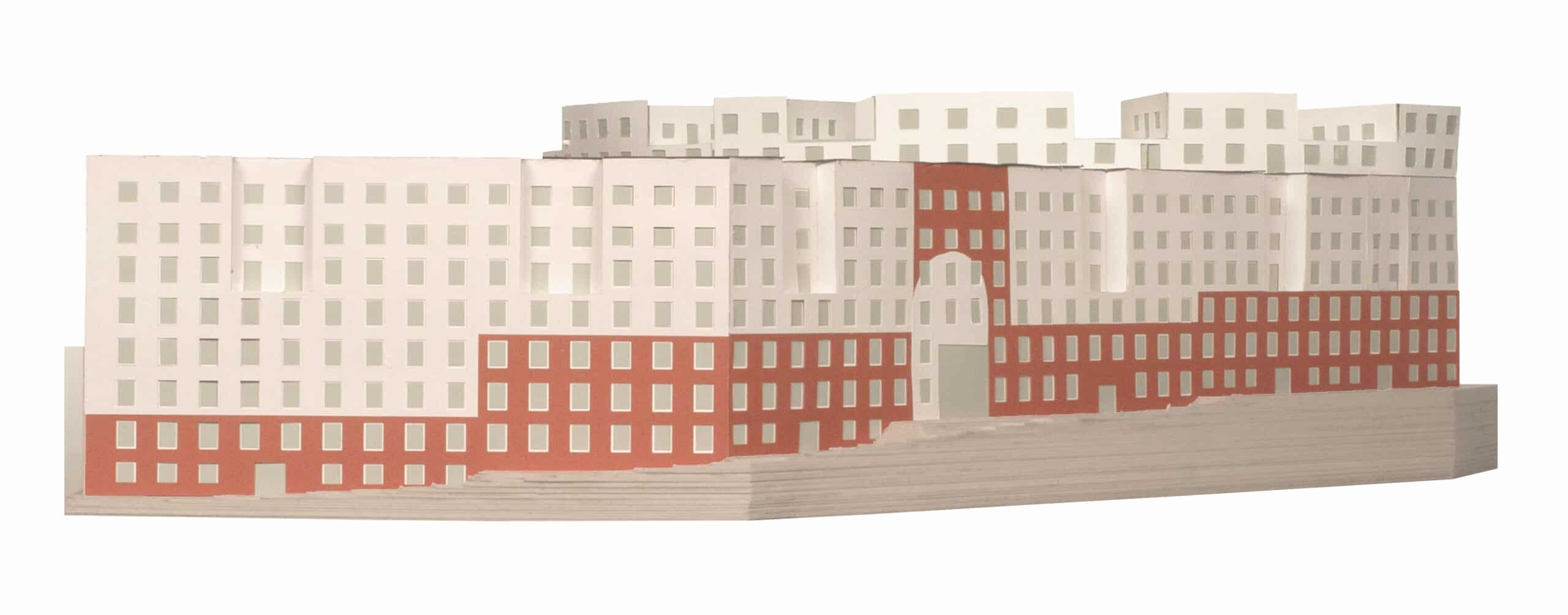
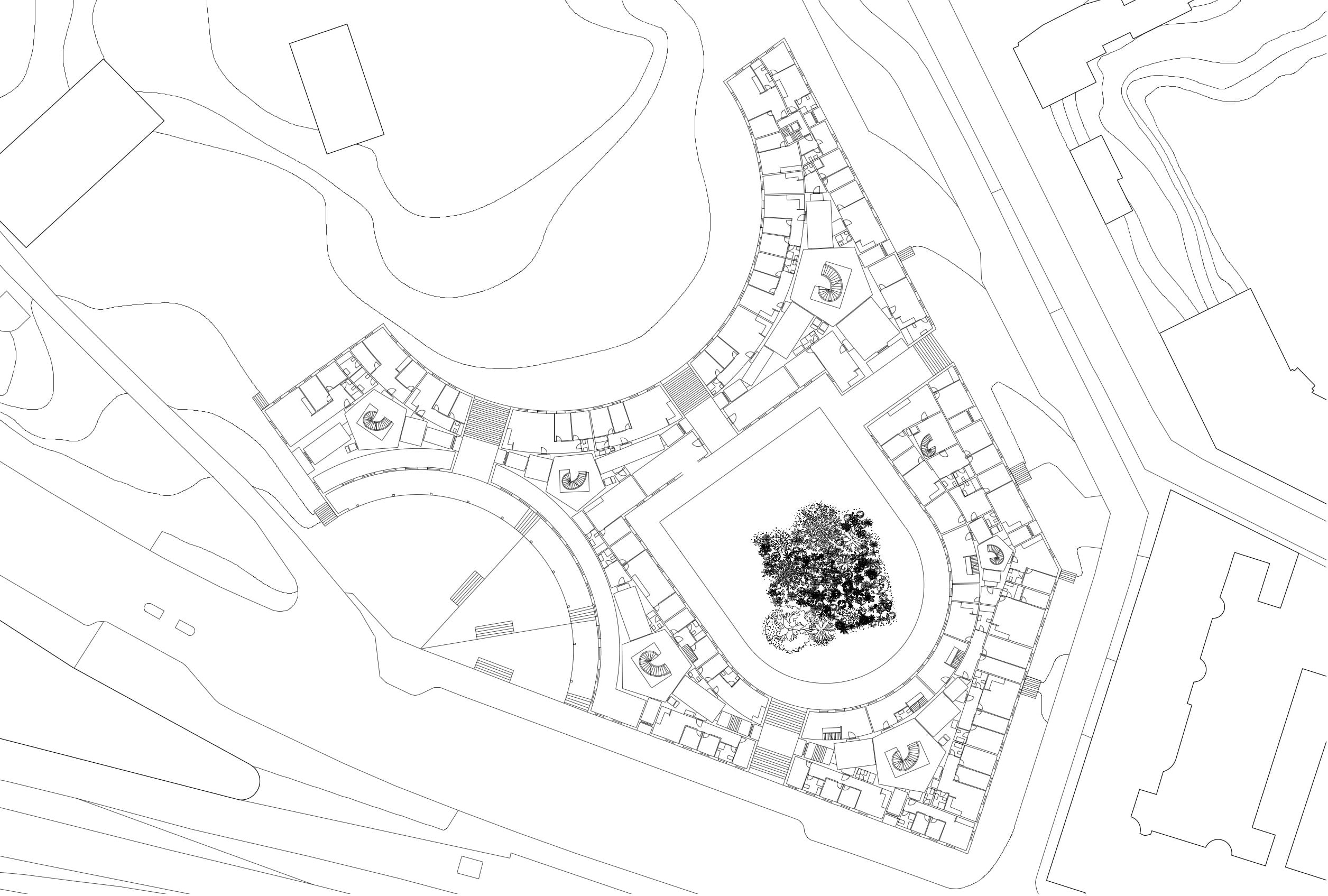
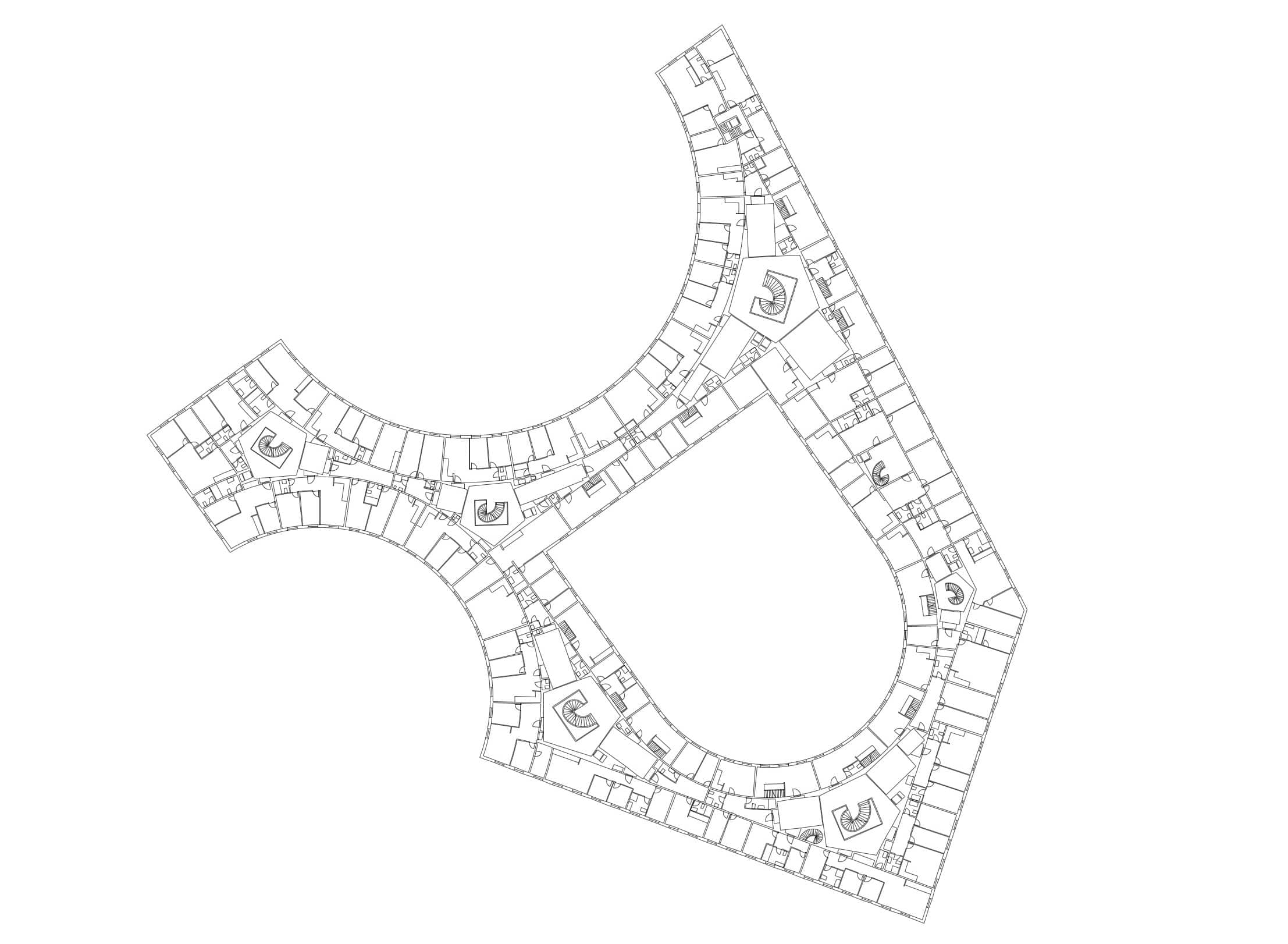

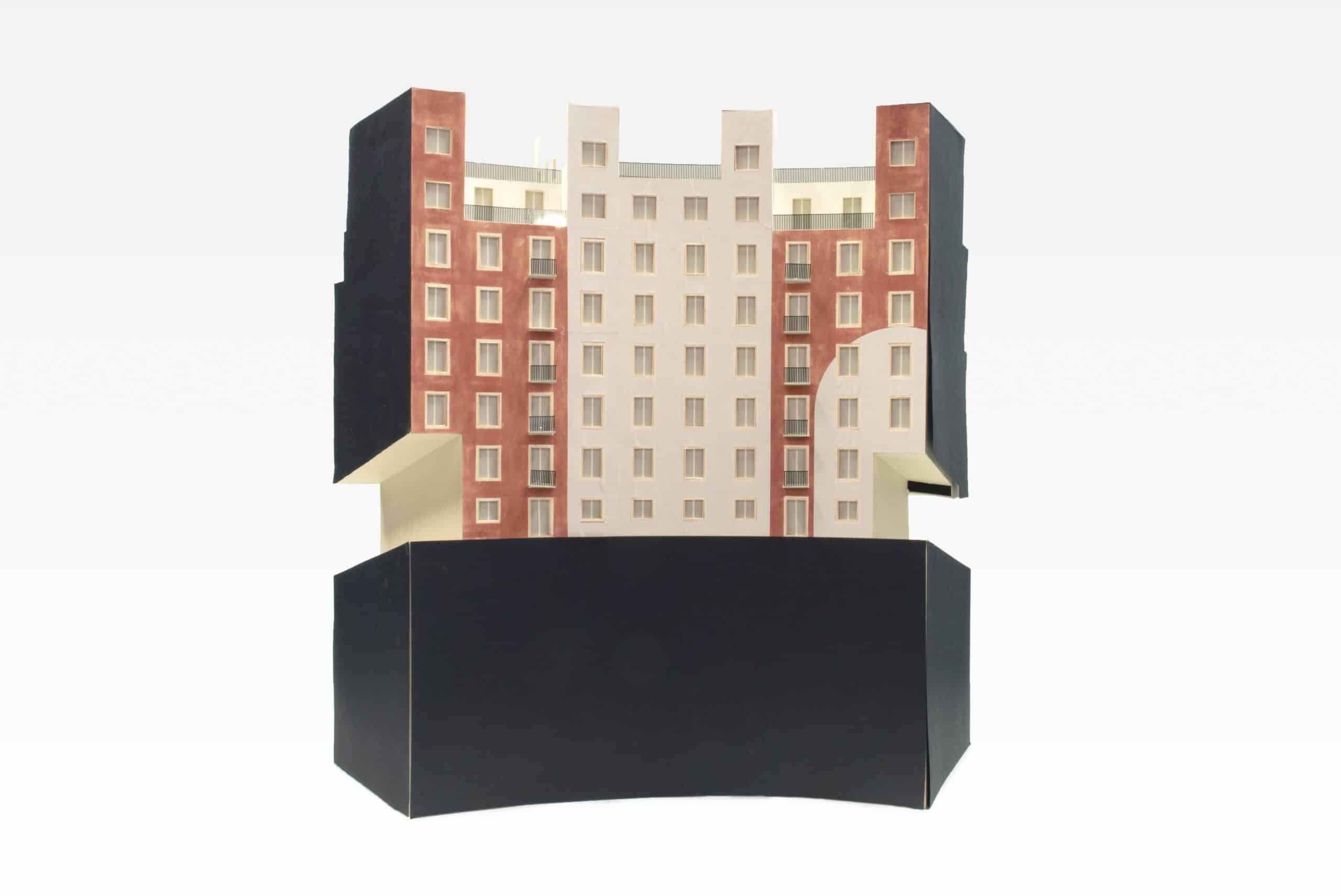
JF: Obviously a structure, let’s call it a bandwidth, is useful for advocating freedom. A while ago, I concluded that loose limits or boundaries can be counterproductive as the immensity of the information available is overwhelming. So, in more recent studios, we have become stricter, explaining to the students that a certain set of architects could truly be trusted as ‘friends’ who can provide useful insights to help the development of their projects. The result are more precise conversations and more controlled projects. In the end, me being surprised is perhaps not as important. I think it is more useful to provide a set of tools to the students, equipping them with knowledge and understanding about how others before dealt with questions like the ones that they will encounter in school and later. This often means lifting people out of their comfort zones, and experimentation with architectural topics in a rather free manner.
FG: So, you advocate for a certain discipline?
JF: Yes, I do believe architecture to be a discipline that is based on a certain set of conventions: drawings, making models, understanding of construction, understanding geometry in relation to space, all of which builds up an architectural vocabulary. Being knowledgeable about its own historical trajectory and origin are basic ideas that cannot be dispelled. Once these bases are covered then experimentation can occur. Variations and explorations are able to emerge once one has an understanding of a common language and the set of skills to be able to take part in the conversation. This is not to be misunderstood as a closed phenomenon, instead it is open for a wide variation of different interpretations, it just requires a lot of time for building up knowledge to be able to comprehend and read all the complexities involved.
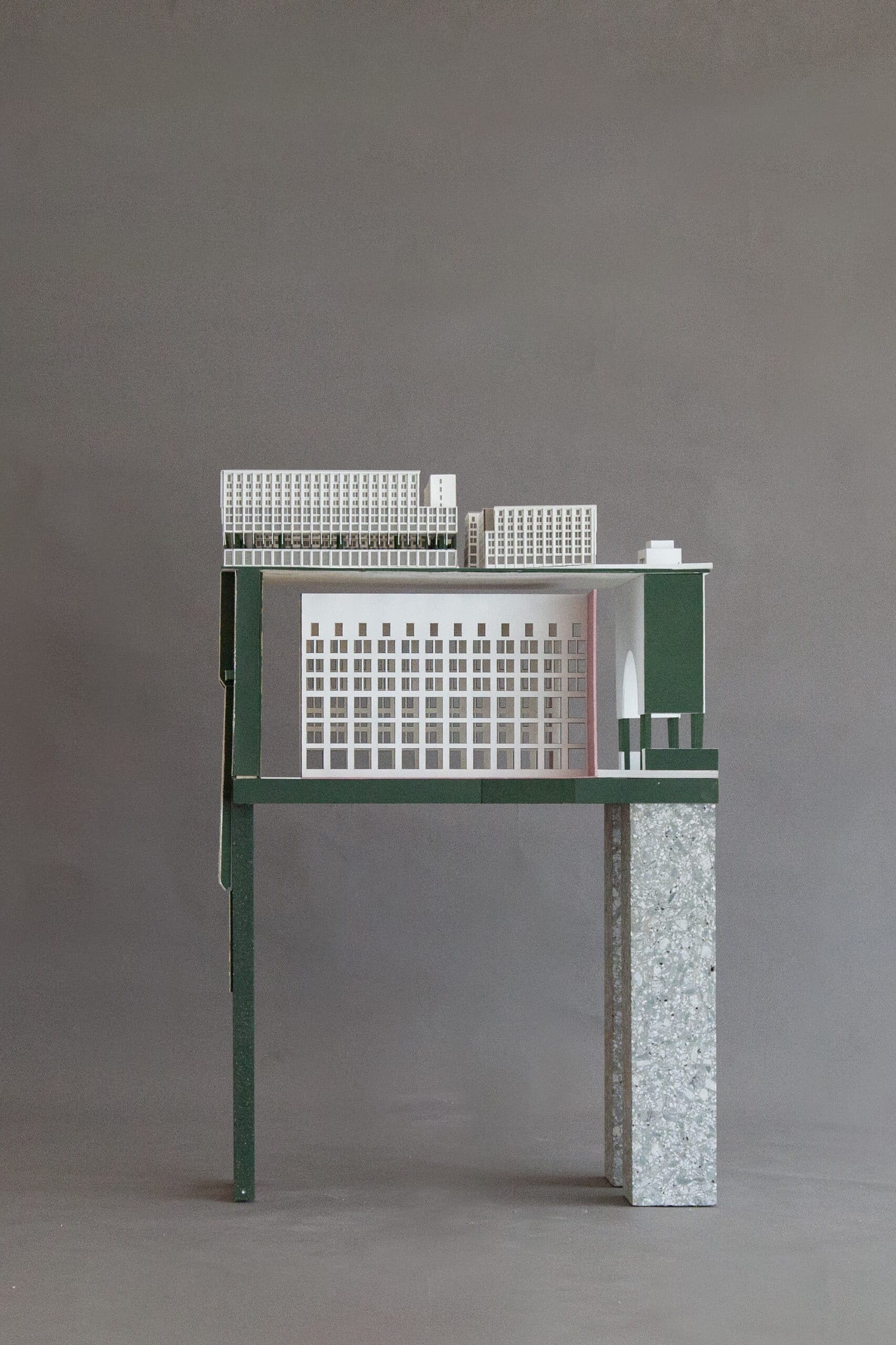
Pauline Blanche, Haenni Megane and Era Keri, project for Vienna, Acts of Ambiguity: Northern Lightness studio at the EFPL.
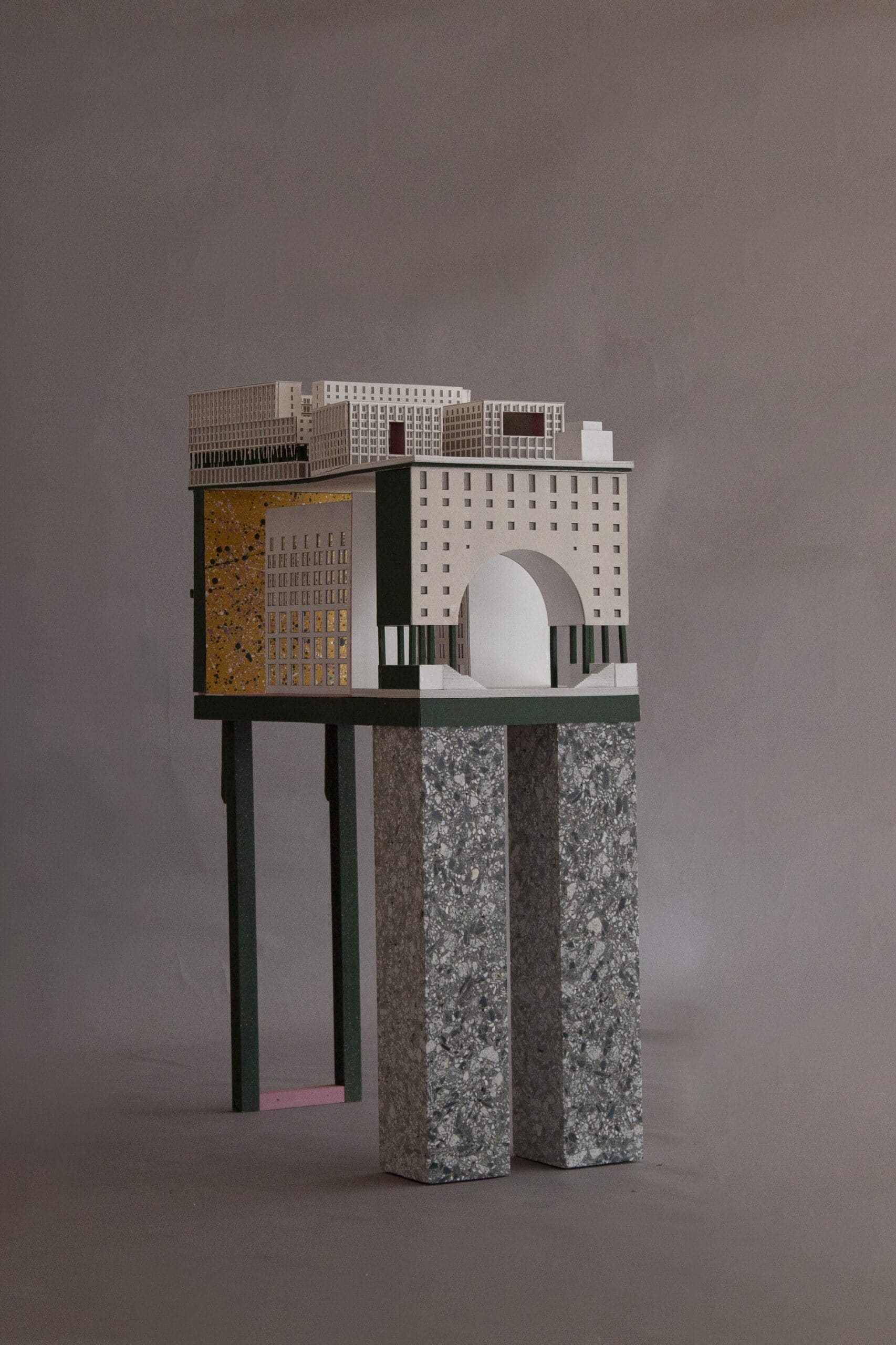

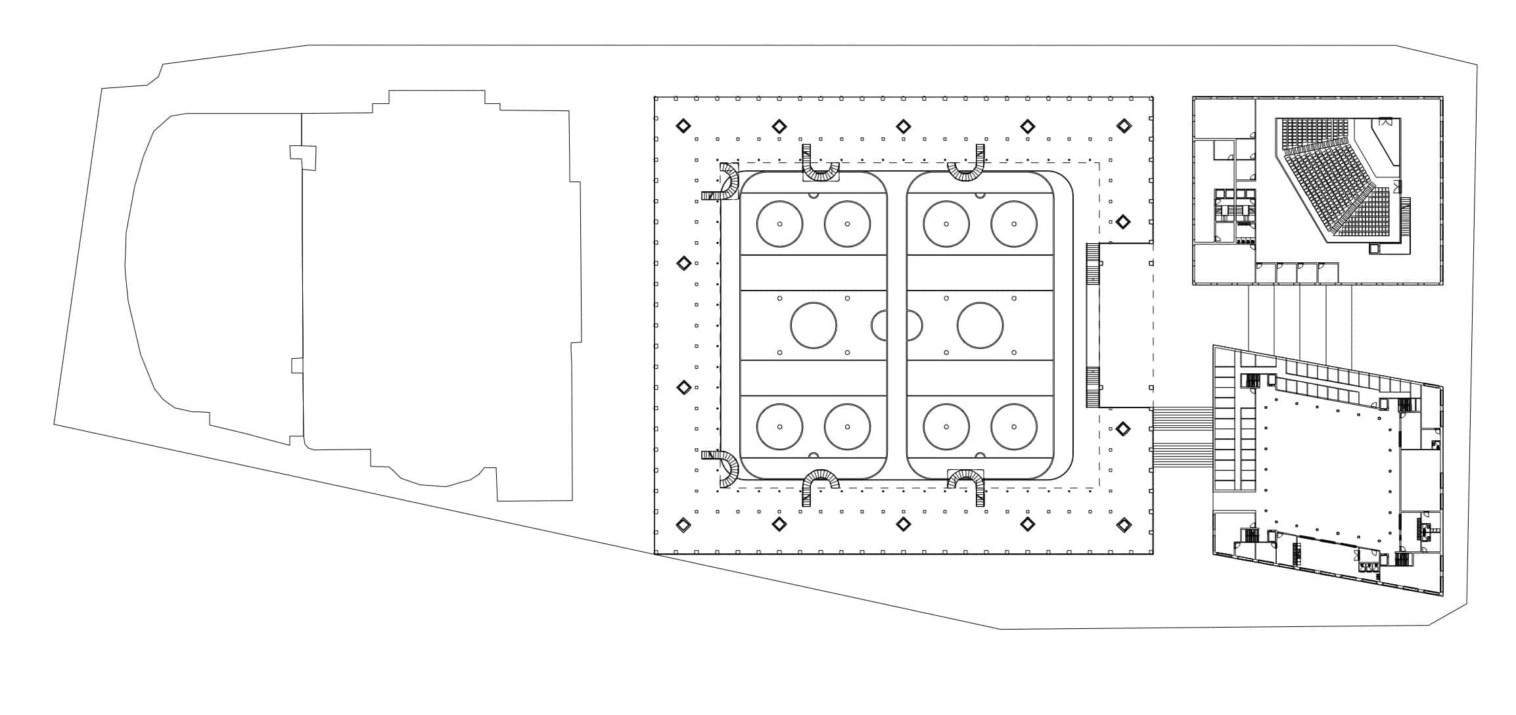

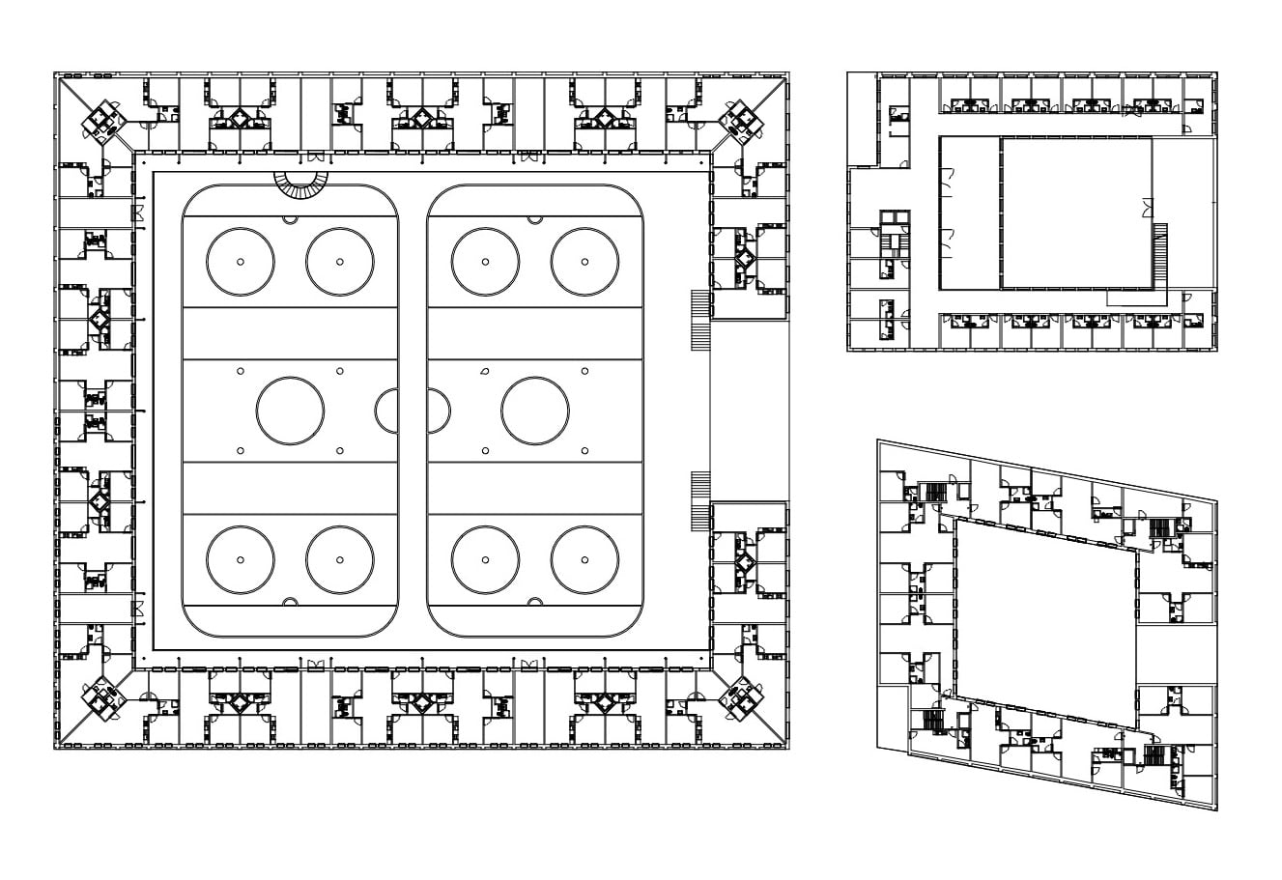
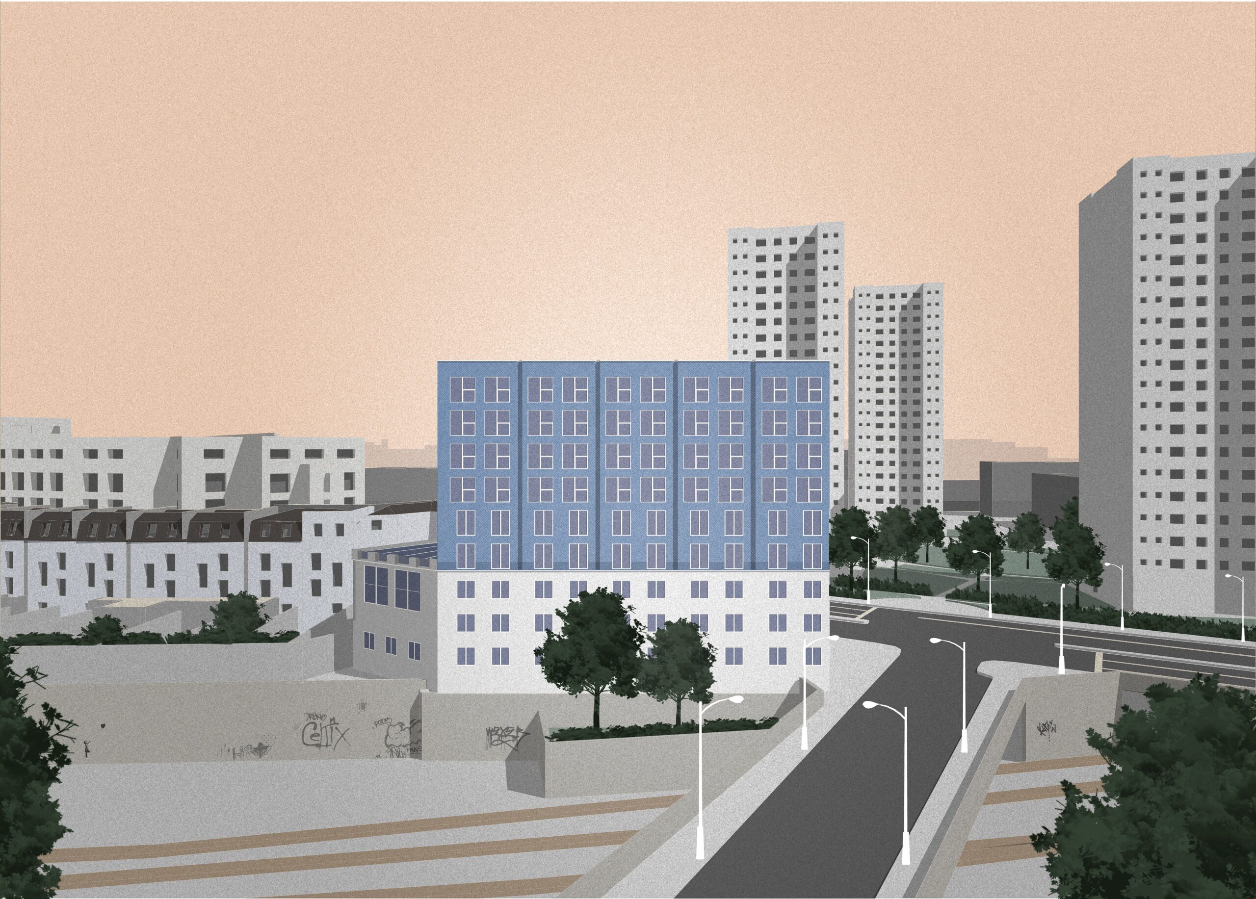
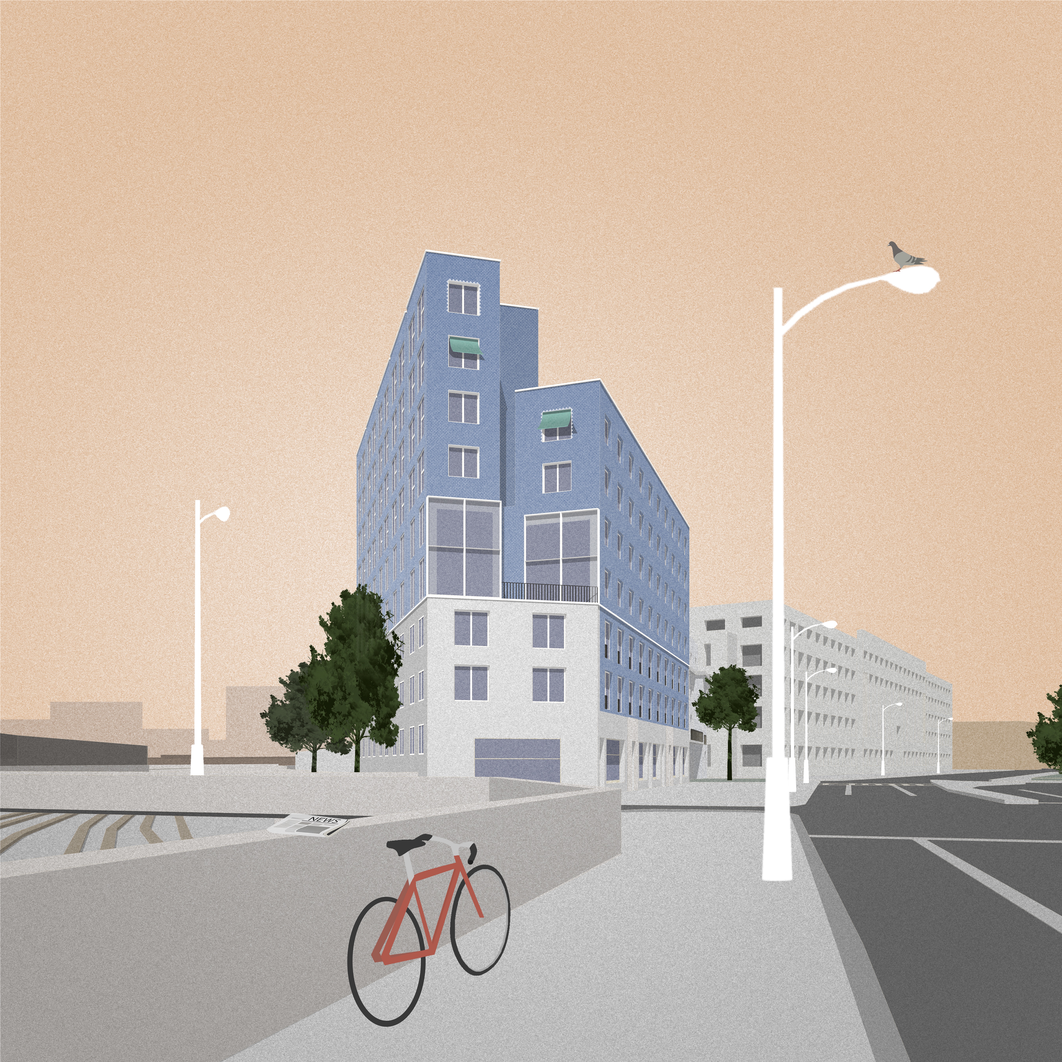
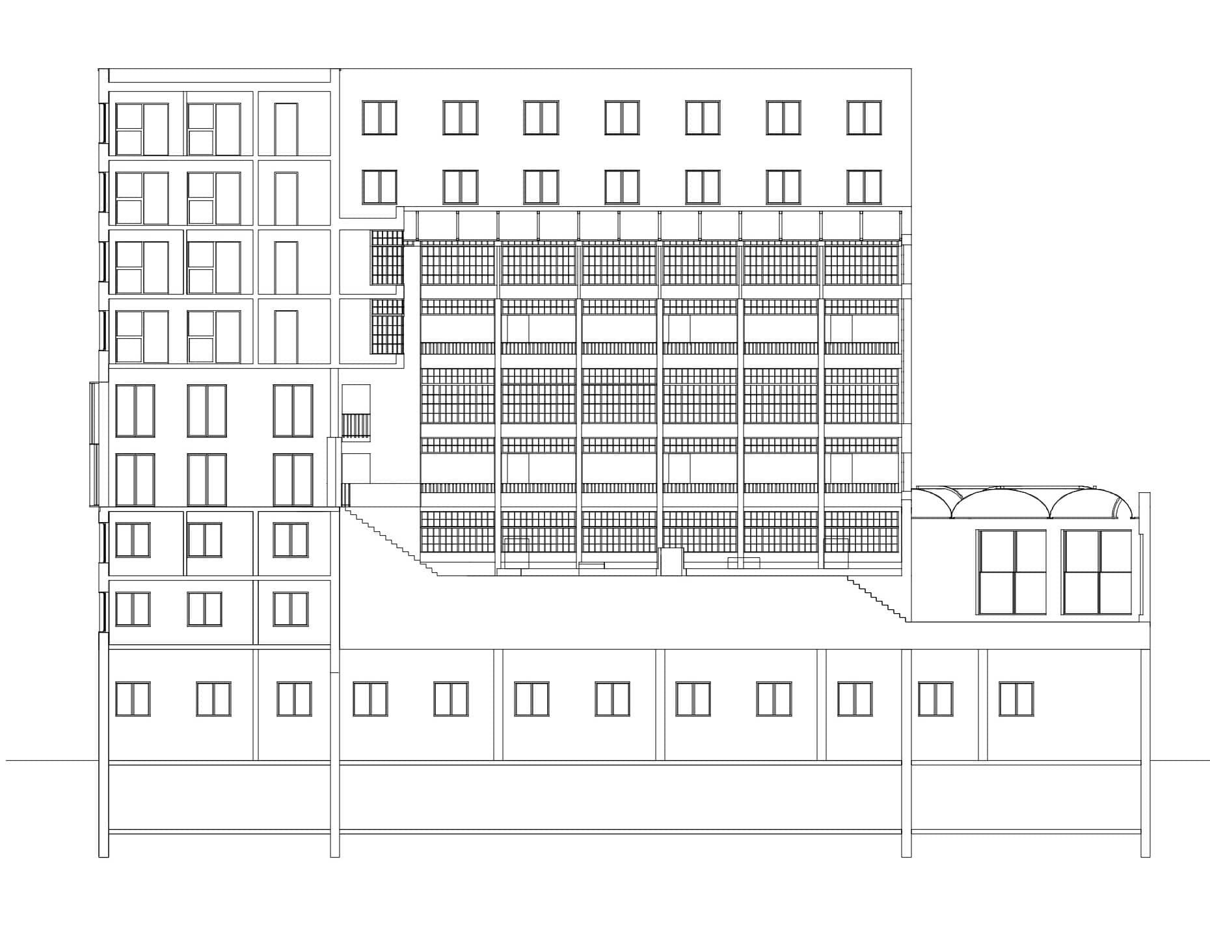
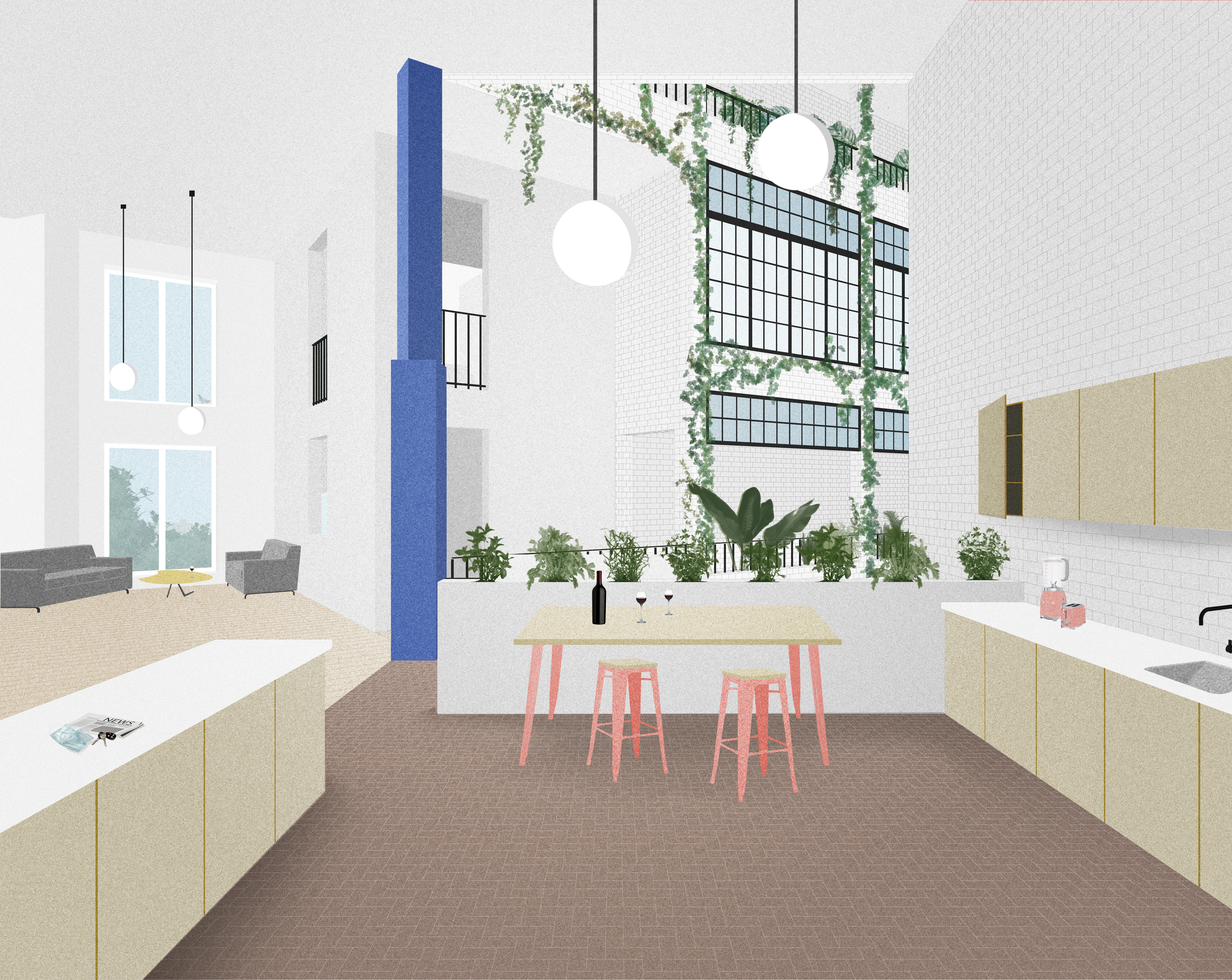
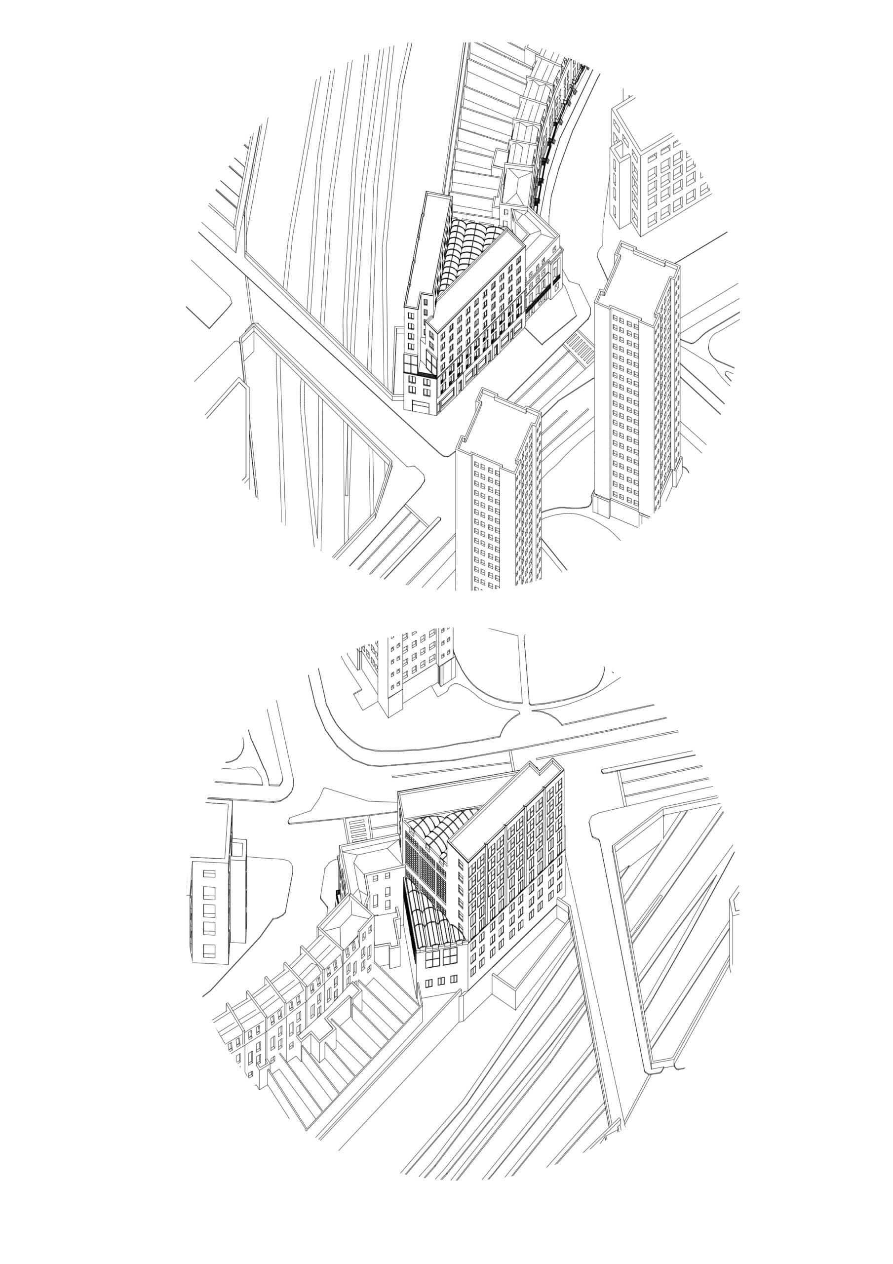
FG: Is this the reason why the final outcomes of your studios are always so beautiful, perfectly crafted? Drawings and models seem to be the result of a quite intense work of editing and successive refinement.
JF: A high level of engagement might indeed result in beauty. However, the materials that circulate are slightly misleading as they do not include the process – such as all the study models or the more processual work that correspond to the quick exercises that we do in the beginning of our studios. We persuade the students through an adventurous journey of testing and the extensive making of variants, in order to challenge formulating an amount of options, subsequently excluding these again. It is an imaginative method, this production of series, based on the idea that every new variant evokes new possibilities. In this process it is important to do things, to make things, in order to continue developing. Hence, it’s more important to make a decision than to be completely sure. The series work as a sort of diary; whenever one gets stuck, one can go back to a previous stage. What is published corresponds to the final presentations, where I do agree that there is a high level of accomplishment. However, some of the half-products are way bolder and more challenging, full of promises and possibilities, therefore I am still not entirely sure about what visibility to give to the process. It is mainly valuable for the individual that was developing the project.
During the switch to fully digital teaching, which took place during the last semester at the EPFL and the ‘Aemulatio’ studio at Harvard GSD, I have experienced the faltering of exploration through models as a loss of precision. Everyone was gradually forced into digital production, and while we tried to keep up the production of physical models as main source, we encountered challenges which made it rather impossible to proceed. A lack of materials, a lack of tools, the difficulties of explaining the manual skills for making a model, and the opportunity to build up a proper dialogue based on mutual observation. This made me realise that teaching architecture is best done physically, standing in front of a panel or sitting on a table, sharing observations. Or, at least, its should be a balanced hybrid: mostly physical, partially online.
FG: Returning to the importance of history, a word that appears in your texts is ‘emulation’. How important is it as a concept?
JF: Crucial, because the Renaissance idea of the contemporary ‘sampling’ was coined ‘Aemulatio’. This idea expressed the challenge of creatively imitating famous examples instead of inventing new themes. Imitation was the basic starting point, an attitude which covered most of the arts, finding expression in different ways: translatio (translate), imitatio (creative editing) or aemulatio (surpass). Every architectural example, classical or contemporary, could be copied as it was considered an honour when others emulated one’s work. In accomplishing this, an architect had to know the conventions of different architectural expressions, tools and elements. This brings me back to the idea of a discipline: I would rather aim for a more general shared, mutual understanding of a discipline and of order among architects, instead of everyone constantly making exceptions. The world doesn’t need cities and streets full of exceptions.
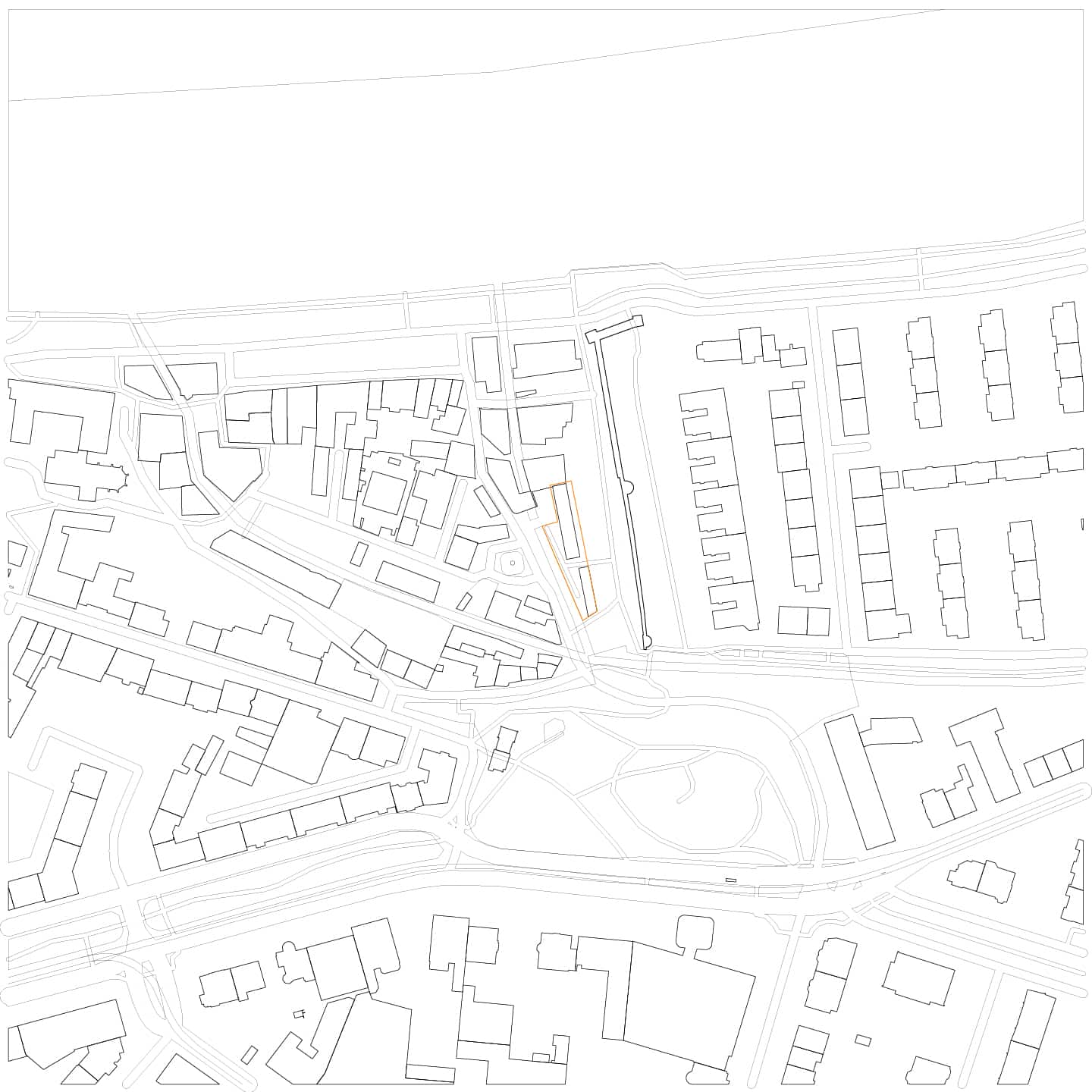
Basel, Switzerland: This project explores a tension between the solid absoluteness of the primary rectangular triangle and a light cladding that expresses a sense of thinness. Its attitude towards the site clarifies a new view and edge between a plaza bordered by a fragment of Basel’s medieval city wall and a quiet residential neighbourhood. The building is read as a dormered roof or screened wall, reacting to the site’s double-sidedness.
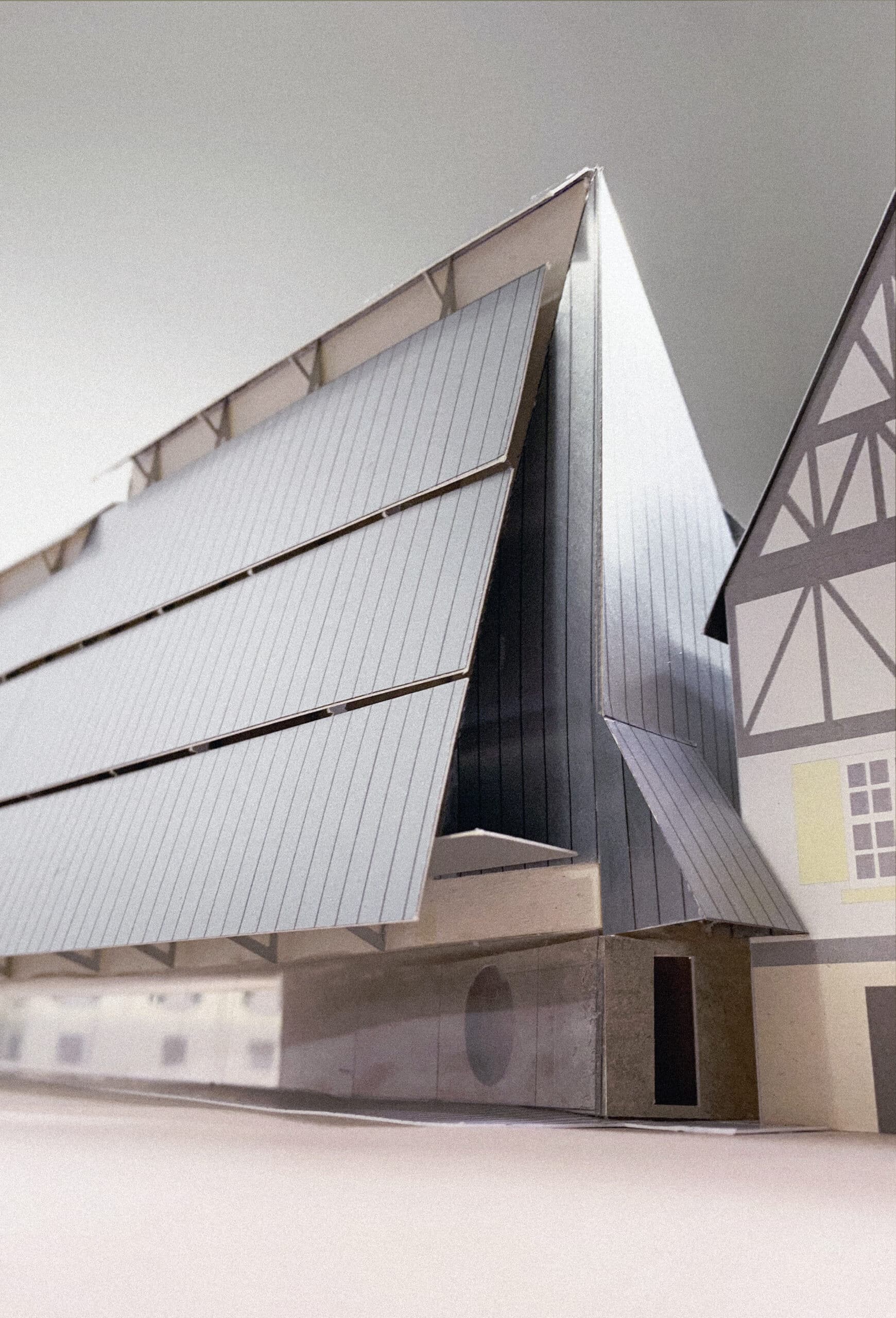
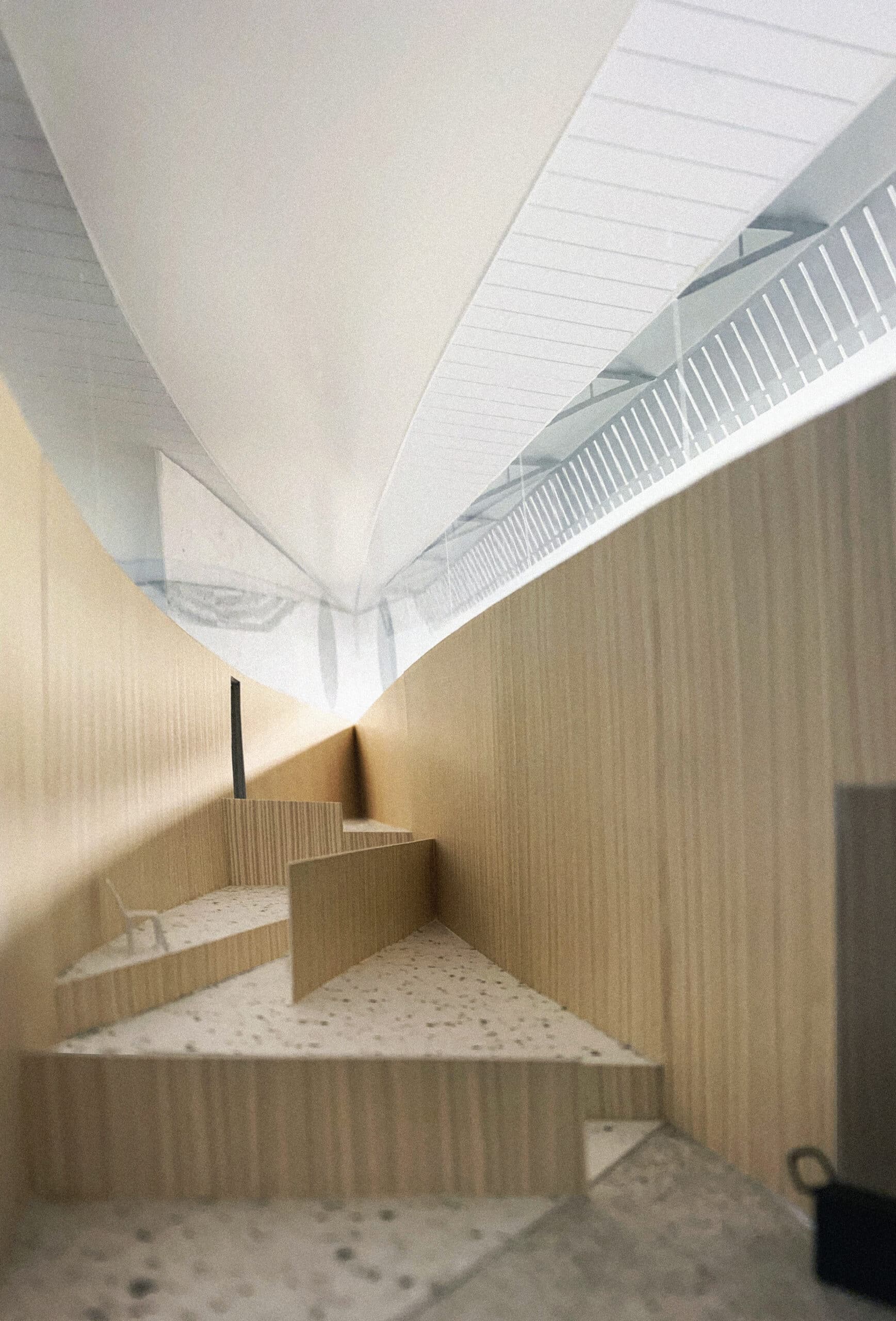
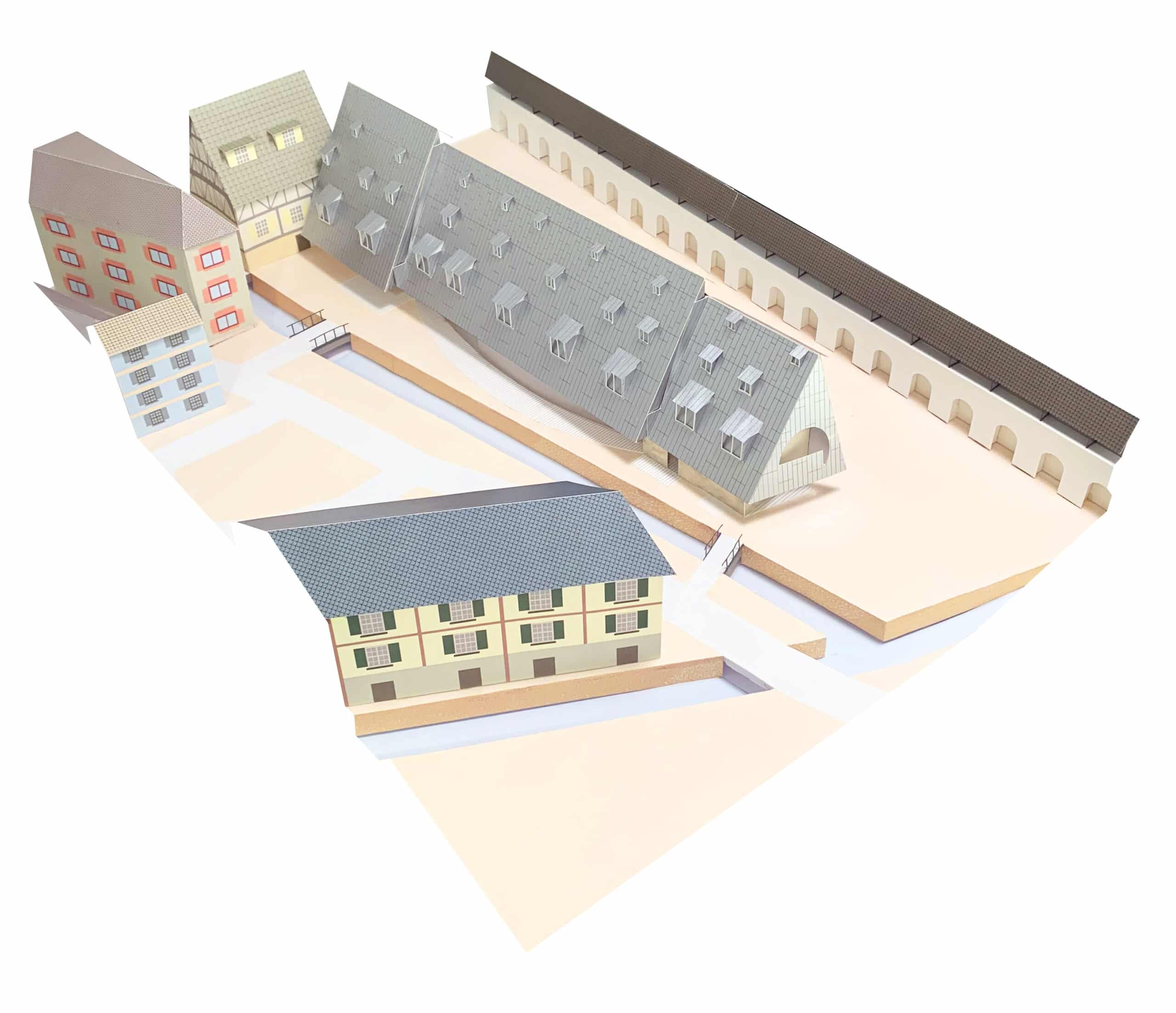
FG: How important are notions of construction for you, in teaching and in your work?
JF: We tend to treat construction in a Semperian manner: the canvas needs to be held up by something, a construction. It is unnecessary to make construction an ever-dominant, leading motive. This doesn’t mean we ignore it, as it informs of course the articulation, but we just feel free to prioritise it slightly lower. This is both for the work in the studios and in practice.
FG: How do you establish a theme, a programme, or a topic for each studio? I have the impression that the studios build upon the previous, creating a coherent body of work. Is there a sort of ‘5 year plan’ behind them?
JF: It is a two-year plan, at the EPFL, where Professor Luca Ortelli invited me as a guest-professor for two years, within the chair of Housing. This has offered me the possibility to study very specific moments in time where Modernism, in a very condensed and specific way, was bastardised with both local and classical themes – or the other way around. Not focusing so much on plans only, but also on urban culture, the appearance of the city, form and articulation. Think of European cities: the turn of the century in Vienna, Milan in the fifties, Stockholm in the thirties. Actually, quite a long list of possible cities emerged, absolutely worth for a follow-up somewhere else later.
FG: Here I would like to digress: how is your deep thinking about how to research with the students intertwined with your professional practice? What are the connections that you have understood over the years? What goes in one direction and what in the other?
JF: The constant stream of testing is something we tend to do in practice as well, although nowadays we’re getting more and more trained and familiar with the substance which makes us more direct and efficient. Teaching is a sort of breath of fresh air, with completely different dynamics, which makes is possible to test things and make detours that would not immediately be requested in a practice environment. And, of course, this indeed also informs our practice, being part of constant reflecting, observing, and studying things.
FG: In numerous previous conversations in this series, many have celebrated the importance of hand drawings. In your materials, I have not seen any. Instead, there are many models, either finals or some that seem more like study ones. What is your opinion on crafts and tools?
JF: There are a couple of perspectives on this matter. Returning to the beginning of our conversation, during our education we did not even have computers, so we had to learn drawing by hand. Ever since, everything has become increasingly digitalised. There was a time in which this felt like a loss of quality and precision. Lots of output was defined by the possibilities offered by computers and quite ugly. It doesn’t feel like this any longer. We feel the possibilities to tweak digital output in a vast amount of ways. It should be part of the agenda of the architect to make drawings: precise and specific drawings that explain something of the intentions of a building. But the media can be diverse, so drawings can also be made with digital tools. For us the intention is what counts first, then the technique. Importantly, when we then make drawings, there is a refusal of embracing all the standard tools that render programmes and standard Photoshop filters offer us: we aim to produce tailor-made drawings. Depending on the project, sometimes the basis is a paper model, lightly edited afterwards. Making sketches is a different category, more of an explorative character, and this happens in many ways: on paper, frequently followed by a picture of the drawing – in order to distribute among collaborators. Or, drawings made directly on the phone, very quick and effective but horrible for historians or archivists.
I also see another aspect represented in this modus operandi: the hand that seeks and finds form. It is thoroughly described by Richard Sennett in his book The Craftsman, which emphasises the value of the dialogue between the mind and the hand in creative processes, such as developing architecture. It’s a loop: we construct something in our mind and need to test it. Since our eyes also take part in the judgement, subsequently our hands are able to further inform us on the other possibilities, as found during the act of making, thereby influencing our mental construct again. Hence, we sure value handcraft as a crucial tool for working on architecture in a rather non-dogmatic way.

– Luis Callejas