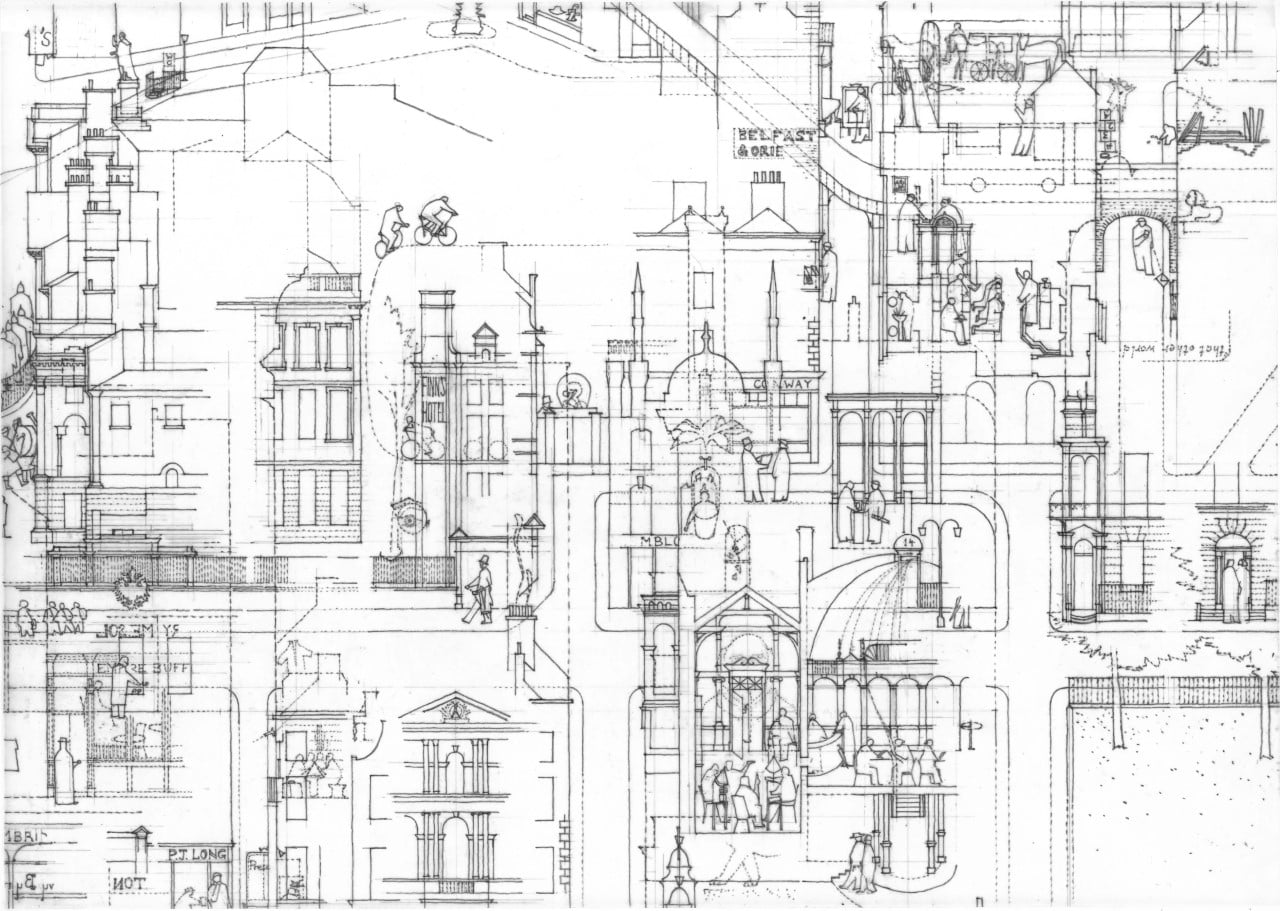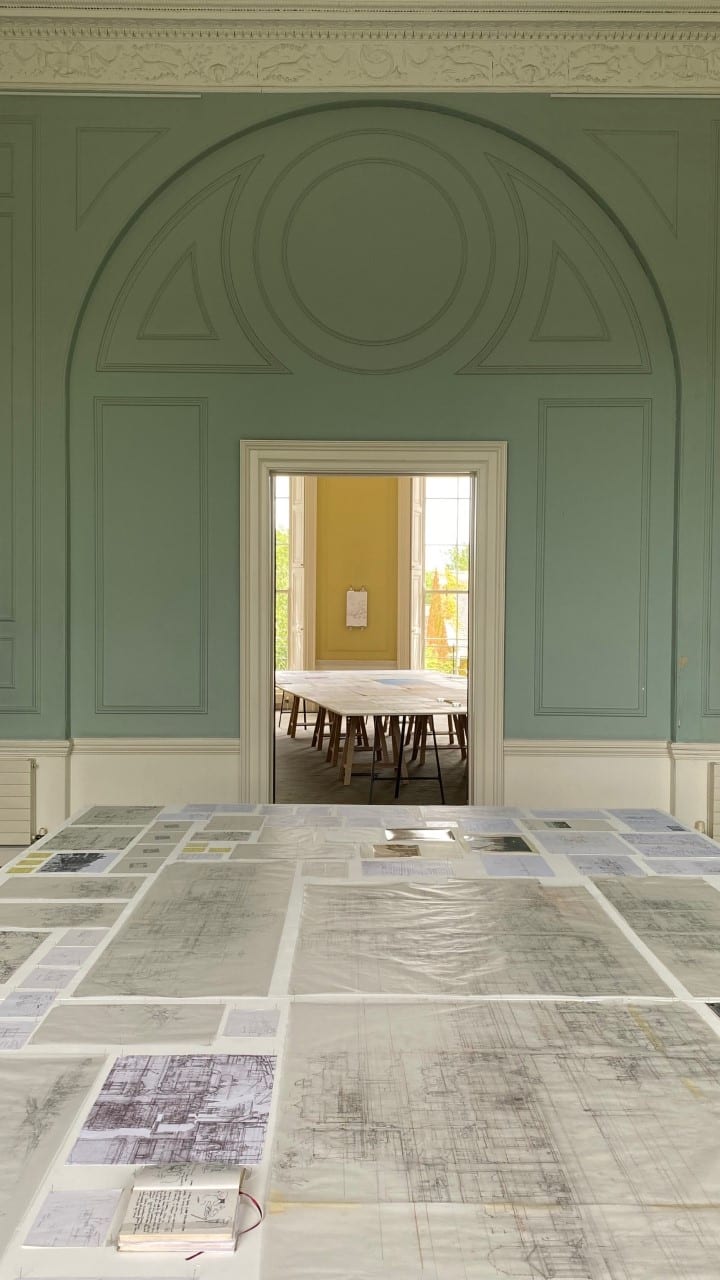The Ulysses Project: Architecture and the City through James Joyce’s Dublin: Introduction
This text introduces The Ulysses Project by architect Freddie Phillipson, his exploration of the relationship between the buildings of Dublin and James Joyce’s landmark novel. The drawings are on display at the Irish Architectural Archive, Dublin, from 17 June – 19 August 2022. The exhibition is part of Ulysses100, an international programme of events celebrating 100 years since the publication of the novel.
Over the next fortnight, Drawing Matter will publish two posts pairing Freddie’s drawings with excerpts from Joyce’s novel.

It has been one hundred years since the publication of James Joyce’s Ulysses and twenty years since I first attempted to read it from start to finish. A hybrid, I had grown up in Greece between two identities, two languages, two alphabets, two cultures; by then we lived in England. I had studied the architecture of distant times in which elaborate ideas were carefully coordinated with the designs of buildings and the choreography of their mostly – ceremonial – inhabitation. And now, here was a book in which narratives of Western European civilization were being replayed in places and circumstances with which they had no designed relation, in ways that seemed to be only sporadically understandable to both characters and readers. The single word of the novel’s title primes us to imagine the landscapes of the archaic Mediterranean in the rooms, streets, and squares of early twentieth century Dublin. The book’s citizens are composite fictions drawn from life, playing out everyday scenes over eighteen hours in the real buildings of the Irish capital, remembered by Joyce as he moved around Europe, an experience recalled in the book’s final transporting, destabilising postscript: Trieste-Zurich-Paris 1914-1921. Perhaps this meant that the fabric of the city was simply a neutral backdrop – the projection screen for a brilliant mind – or perhaps it’s more the case that enduring, paradigmatic narratives like the Odyssey, Hamlet, or the book of Exodus were somehow immanent in Dublin on 16 June 1904: already there, still there: that we cannot conceive of those other worlds without the here and now, the typical and recurring situations that we take for granted.
I wanted to understand what role architecture might play in this movement of the mind between immediate circumstances and remote horizons, how architecture participates in the order of a situation: ultimately, what the purpose of design is. Over two decades, my interest has evolved into a drive to inhabit the ambivalences and ironies of Joyce’s book, an inquiry into the relations between what we think and where we are, between the conceptual and concrete, experienced as a tension between here and ‘elsewhere’. By elsewhere I mean places both remembered and imagined, scattered across the globe, but also ideas, which are everywhere and nowhere, the restlessness of the book’s imagination roaming across oceans and continents, through centuries of thought, tides of referential fragments, even as we sit still at a particular table in a particular corner of a particular room. To understand what this meant for architecture, I had to learn about the buildings in which Joyce’s experiments were set more than Joyce probably cared to. This was not only because many had been long since demolished and were poorly documented, but also because Ulysses is strikingly short on conventional description, the city and its buildings appearing mostly as disconnected, highly specific facts. This simultaneously makes the buildings subservient to the narrative and accords them a special status: they are outside the novel’s control, and they exist in tension with it. I carried out my inquiry by making drawings, both measured and unmeasured; only in this way could I bring a specific intelligence to topics that are otherwise inaccessible to an architect. For me, this process has acted often as a foil to architectural practice, a meditation on how architecture is not only a discipline and a profession but also a way of seeing, a state of mind. As preparatory works for a forthcoming exhibition and book, these sketches are all incomplete in some way: they are drafts or fragments, ironically sometimes more extensive or descriptive than the finished pieces, where I endeavoured to represent the partial understanding of each room according to the text. They are also design drawings, or drawings on the border of design, not only because I needed to recreate the settings in their most dimensionally feasible form based on the available evidence, but because by making each study I found something not yet known. The sequence begins with one room whose internal surfaces and contents appear to be completely described – near the climax of the book, in stage directions that form part of a play. From here we proceed in a non-linear way to Molly Bloom’s nocturnal soliloquy, from which my title is taken. The drawings – and the project as a whole – are an invitation not only to think about architecture, but to think through it.

