Adolf Loos: House Tzara, Paris, 1925-27
In 1924, Adolf Loos decided to leave Vienna and move his office to Paris. This decision was prompted by the politically motivated closure of the Settlement Office in Vienna. Loos had been the chief architect of the Settlement Office and was deeply committed to the settlers’ movement and the young democratic movement in Austria. He held a liberal belief that all citizens should be free and have the opportunity to develop through their own efforts and the power of the community. He opposed the ‘Red Vienna’ system, which, in his view, aimed to house workers in small apartments within so-called ‘workers’ palaces.’ Loos believed that this system, following the abolition of the monarchy, only re-enslaved workers to a political party. In Paris, he enjoyed the recognition of the young architectural generation around Le Corbusier, as his essay ‘Ornament and Crime’ (1908) had already been published there, unlike in German-speaking countries where it wasn’t released until 1927.
Loos was invited to Paris in 1923 to exhibit his projects at the Salon d’Automne. This encouraged him to pursue an international career, which was seen as a natural step for him, being a committed cosmopolitan. Unfortunately, his time in Paris was not as successful as he had envisioned, and the Tzara House remained his only realised project in France, while all other projects were left incomplete except for the store design of Knize. His interest in understanding other cultures and his humanistic thinking continue to portray him as a significant thinker and reformer within the discipline of architectural history. Sadly, his theoretical approach to evolutionary cultural development, which sought to connect the traditions of our cultures with the advancements of present generations in architecture, was not sufficiently appreciated in the 20th century.
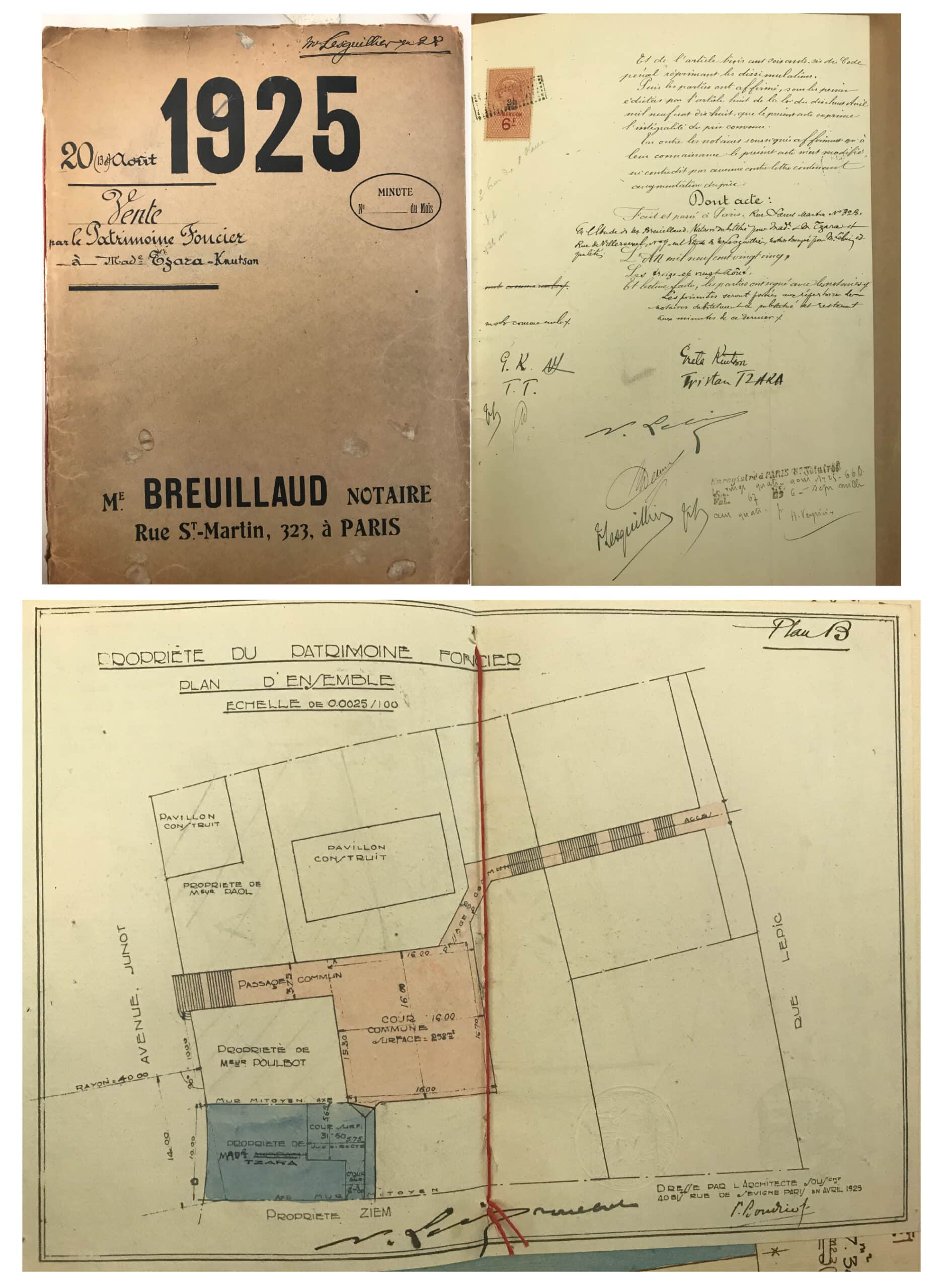
The start of planning for House Tzara in the summer of 1925—even before the plot was purchased on August 20, 1925—remains somewhat unclear. The earliest design draft for the Raumplan house on Rue Avenot in Montmartre is preserved in the Albertina Vienna, ALA 591. This plan is dated August 1, 1925, and is part of the Adolf Loos Archive, which largely consists of documents saved by Heinrich Kulka and Grethe Hentschel, after Loos ordered all design documents to be destroyed upon the closure of his Vienna office.
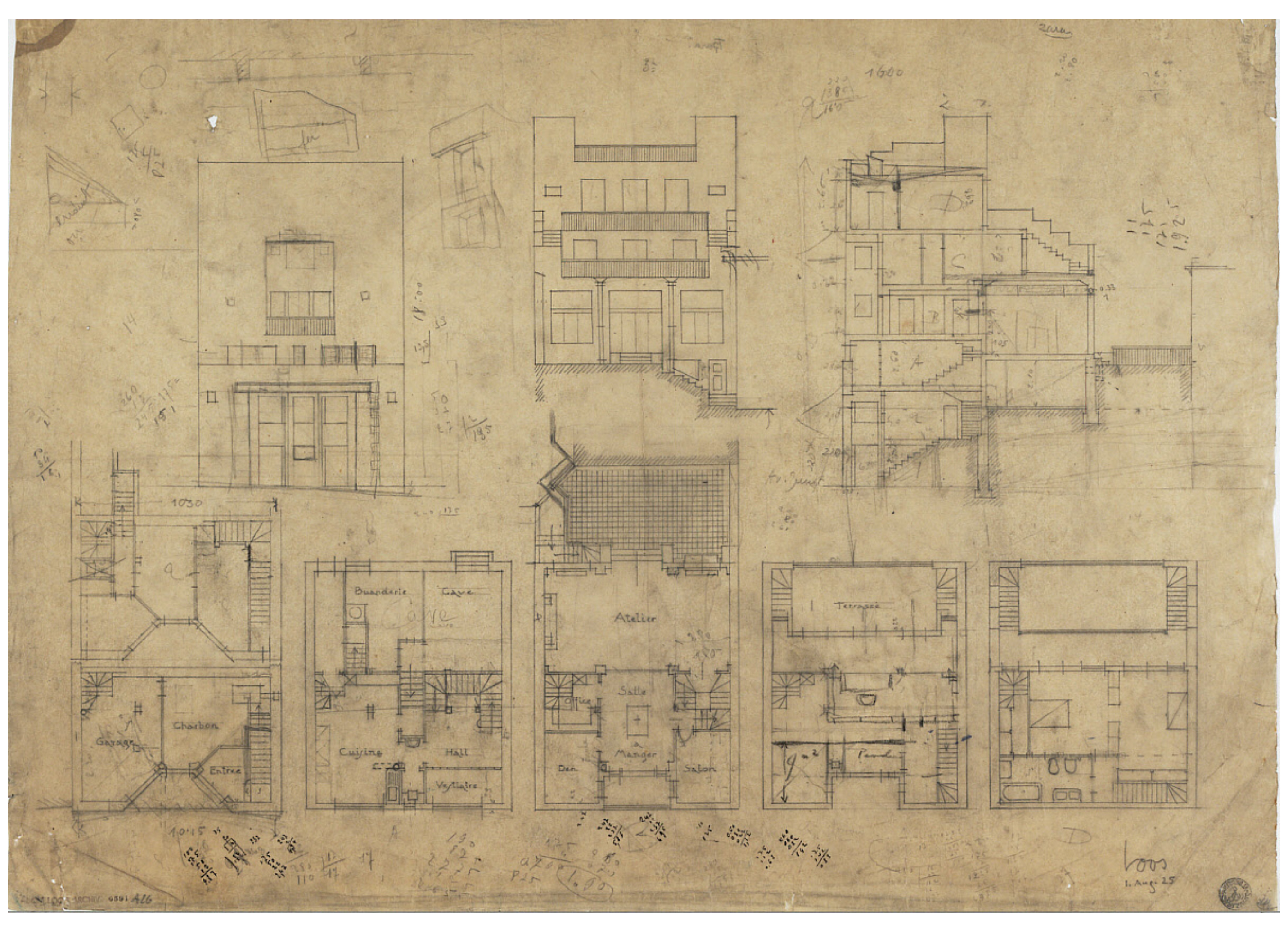
The preliminary draft plan DMC 2947.1 in the Drawing Matter Collection, with Loos’ handwritten corrections, shows an earlier version than the plan of August 1—likely dated to July 1925. [1]
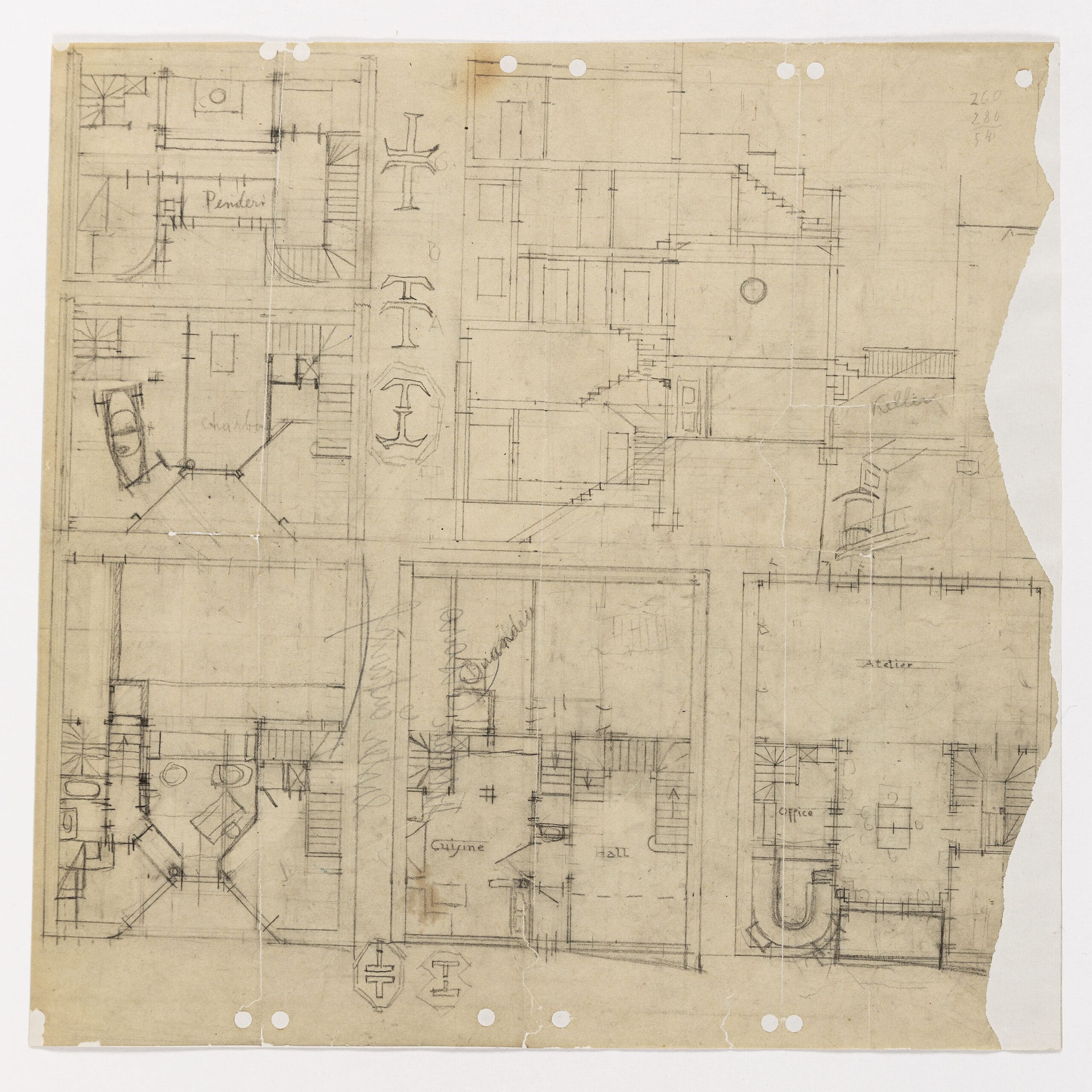
In his office, Loos explained his conceptual ideas verbally and only roughly sketched. His staff would then develop a Raumplan concept with floor plans, sections, and elevations, which Loos would hand-correct and annotate. In 1927, Loos noted that only two of his staff members could draw a Raumplan concept for him: Heinrich Kulka and Zlatko Neumann. Neumann is cited in literature as an assistant in the design of the Tzara House.
However, records indicate that Neumann left Loos’ office in July 1925 to fulfil military service in Croatia and only returned to Paris to work with Loos in June 1926, before departing again in late 1926 to return to Croatia. During this time, Neumann was likely involved in construction work for the Tzara House, but whether he or Heinrich Kulka drafted the design plans for the Tzara House remains unclear. The hand sketches DMC 2947.2-4 in the Drawing Matter Collection, which are drawn by Loos, illustrate how Loos recorded his spatial concepts in plans and sections to convey his ideas to his staff.
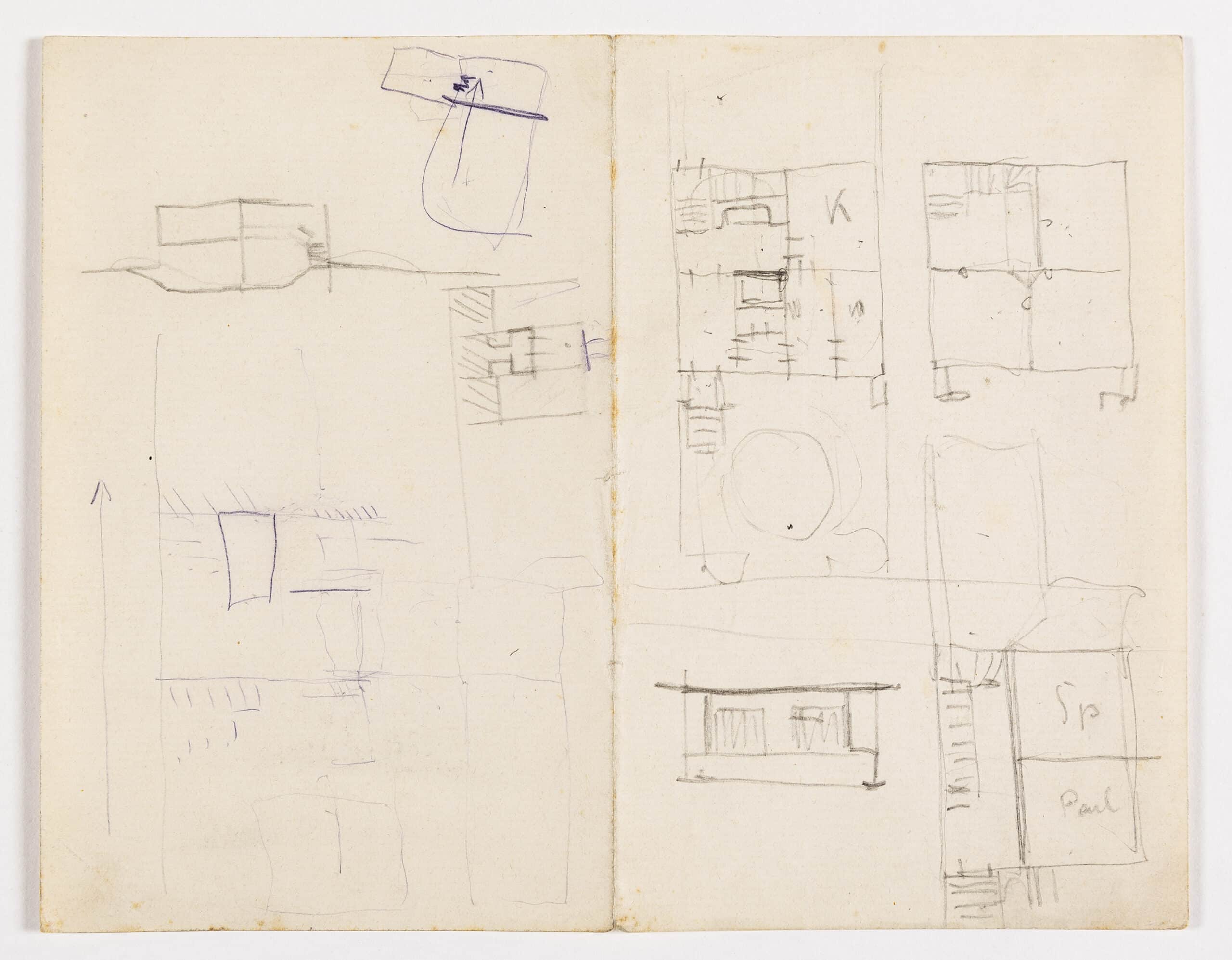
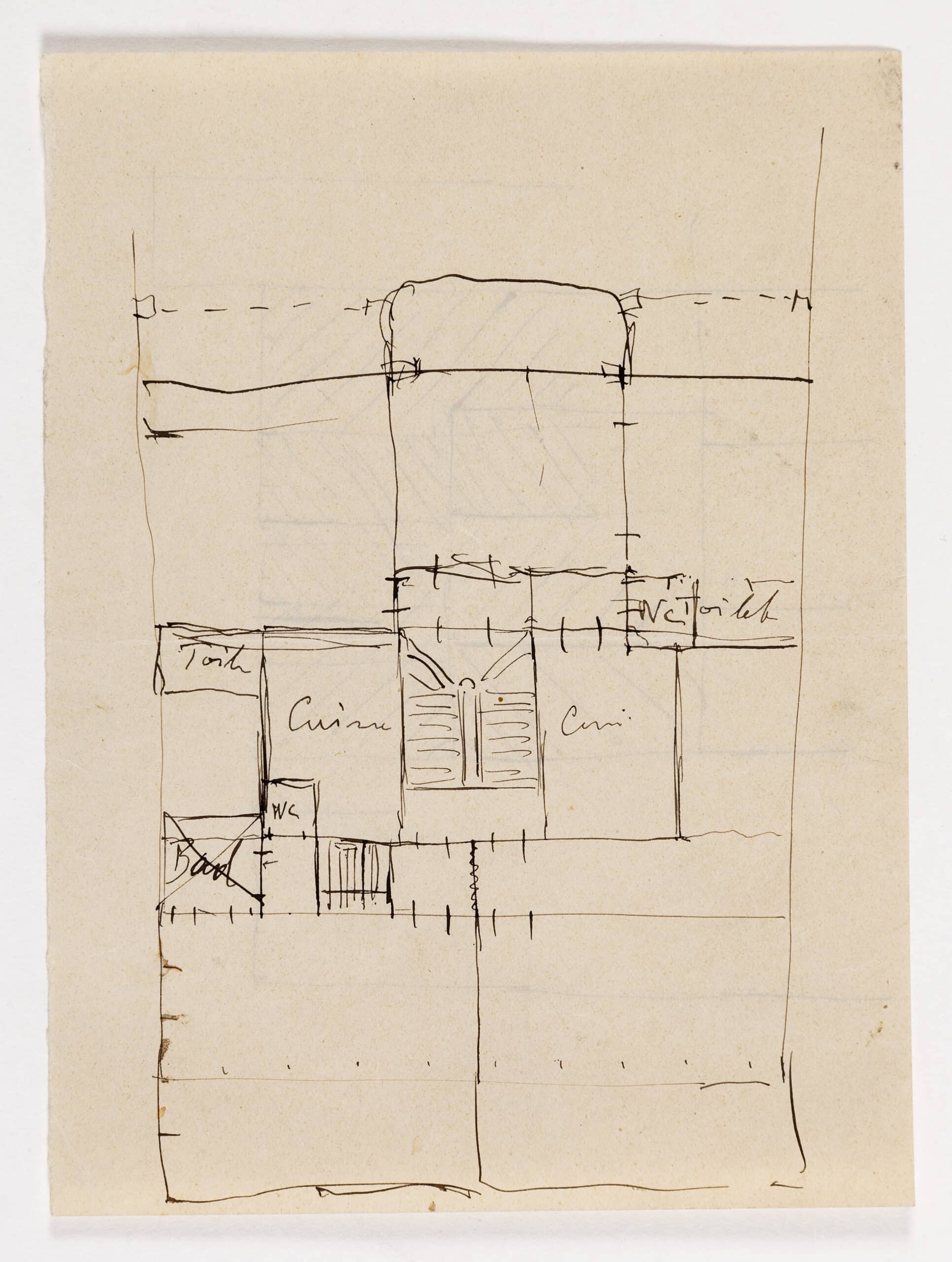
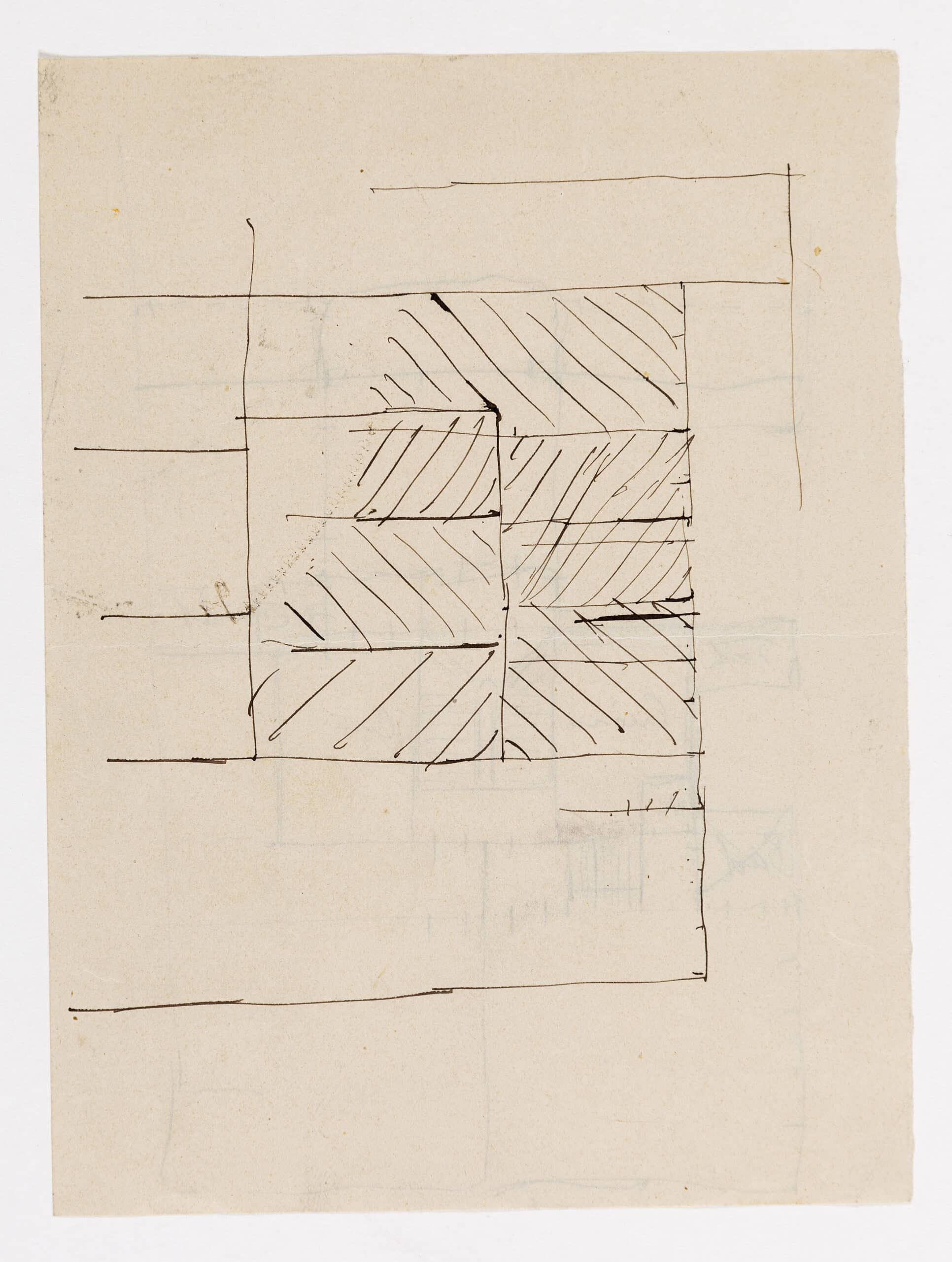
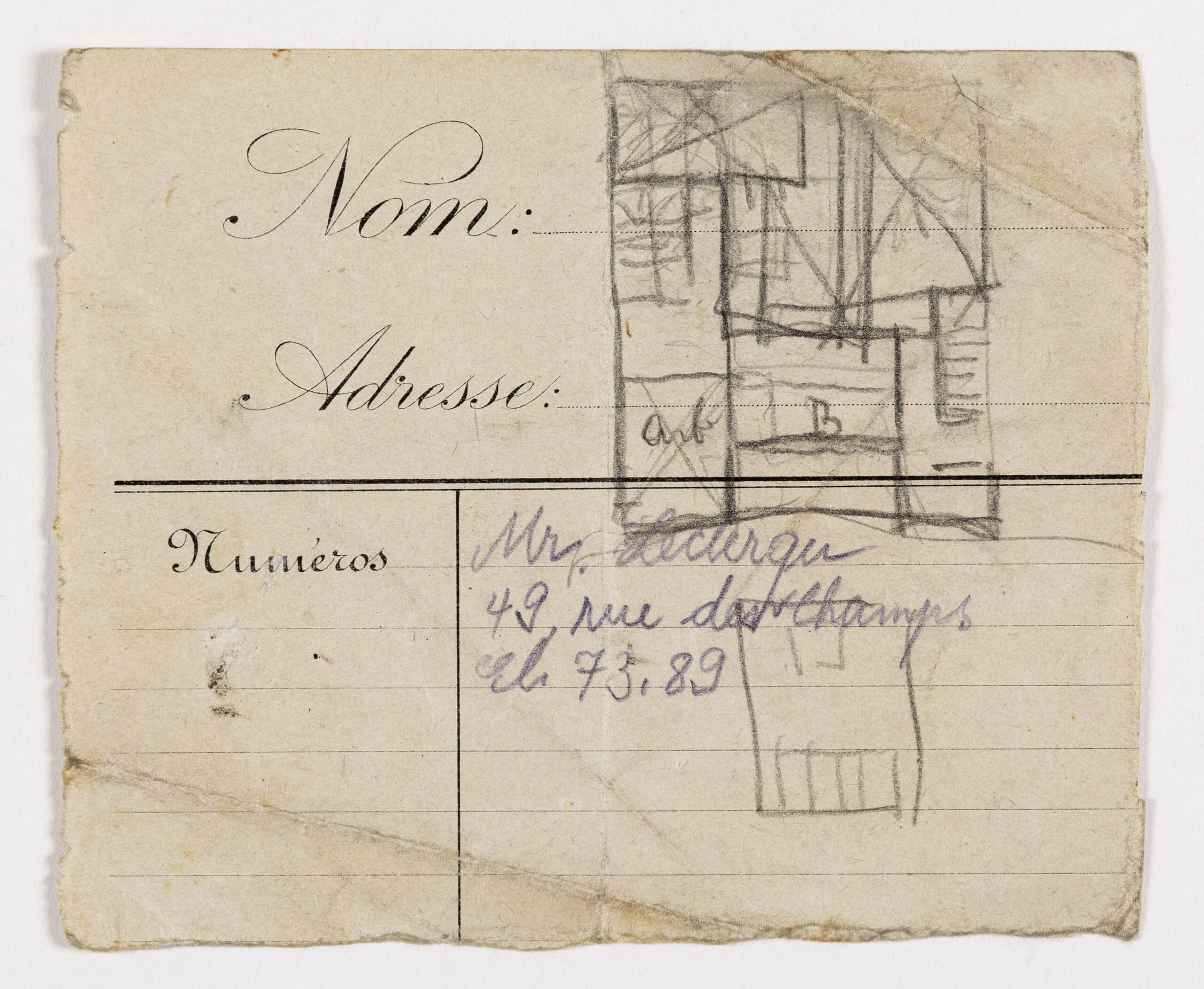
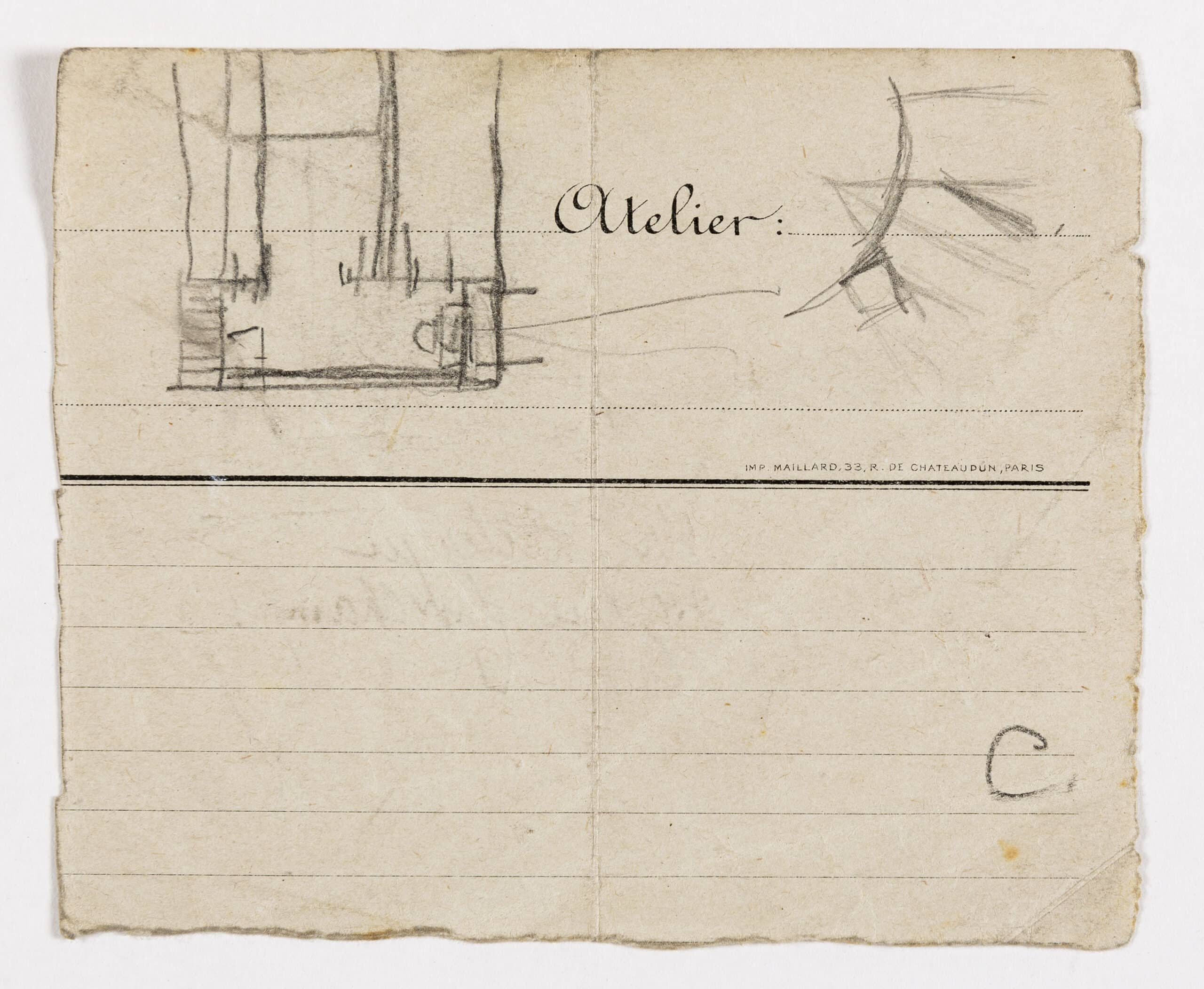
Notes
- Tristan Tzara and Greta Knutson met in early 1925 and married on 8 July 1925. For the documentation of Knutson’s influence in the planning and building process of the house see: Cécile Poulot, ‘New Perspectives on Adolf Loos’s Parisian Villa for Tristan Tzara and Greta Knutson’, Art / Umění, Vol 68, Issue 3 (2020), 301–305.
Adolf Loos’s drawing with the plan and section of Tristan Tzara House from the Drawing Matter Collection is currently exhibited in Soane and Modernism: Make it New at Sir John Soane’s Museum.
After studying architecture in his hometown Trier, Ralf Bock joined the office of Hermann & Valentiny in Vienna in 1990. This was followed by collaborations with: Massimiliano Fuksas in Milan, Neutelings-Riedijck Architekten in Rotterdam and David Chipperfield in Berlin. Since 2016, Ralf has been running his own architecture office Ralf Bock BauWerkStadt in Vienna. Since 2001 he has been intensively researching the life and work of Loos, and published Adolf Loos: Works and Projects. Ralf has also been studying the German architect Hans Scharoun, his book Hans Scharoun–Gestalt finden was recently published. Ralf is currently curating an exhibition, to open in June 2025 in Vienna, about the works of Heinrich Kulka for his 125th anniversary.
