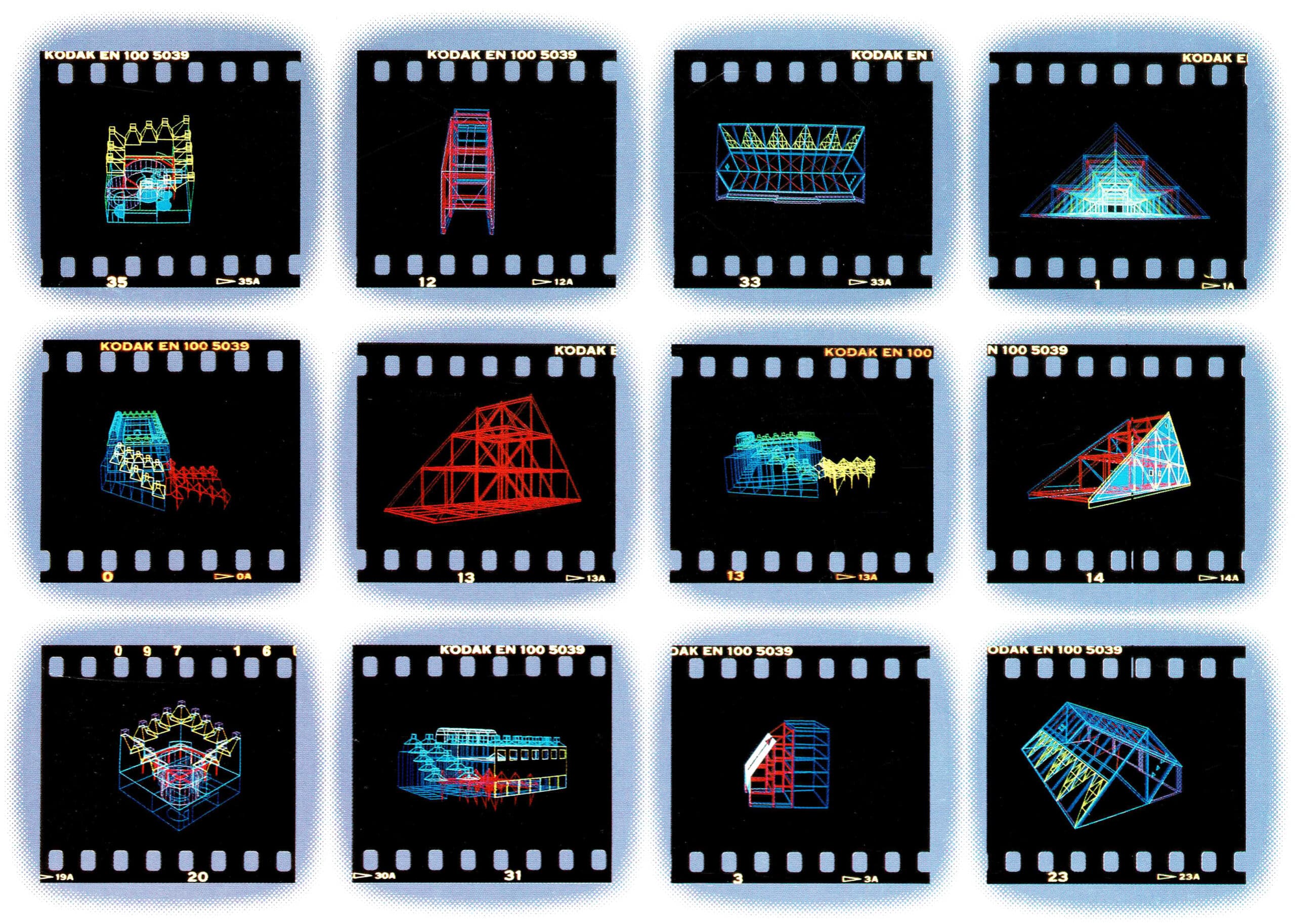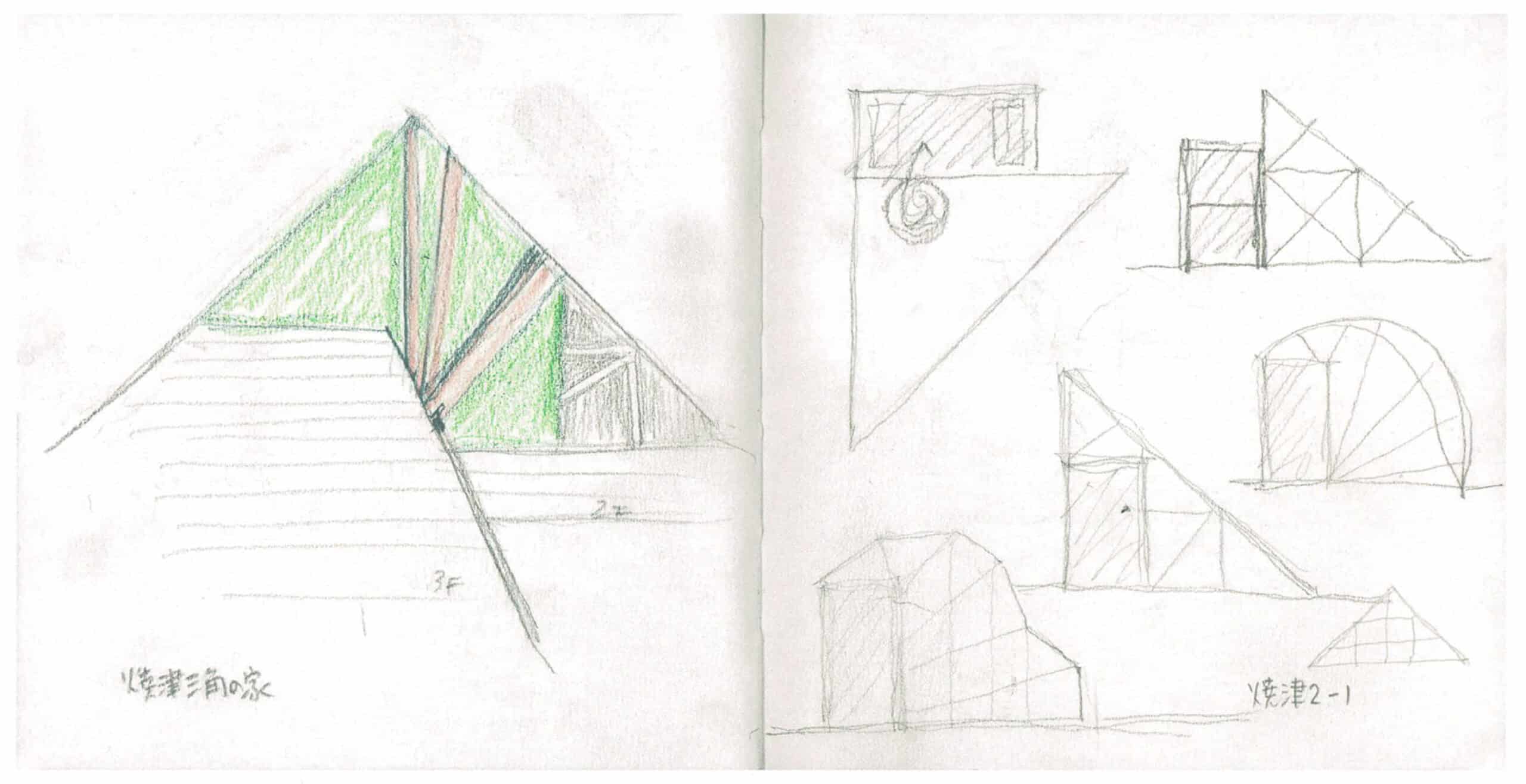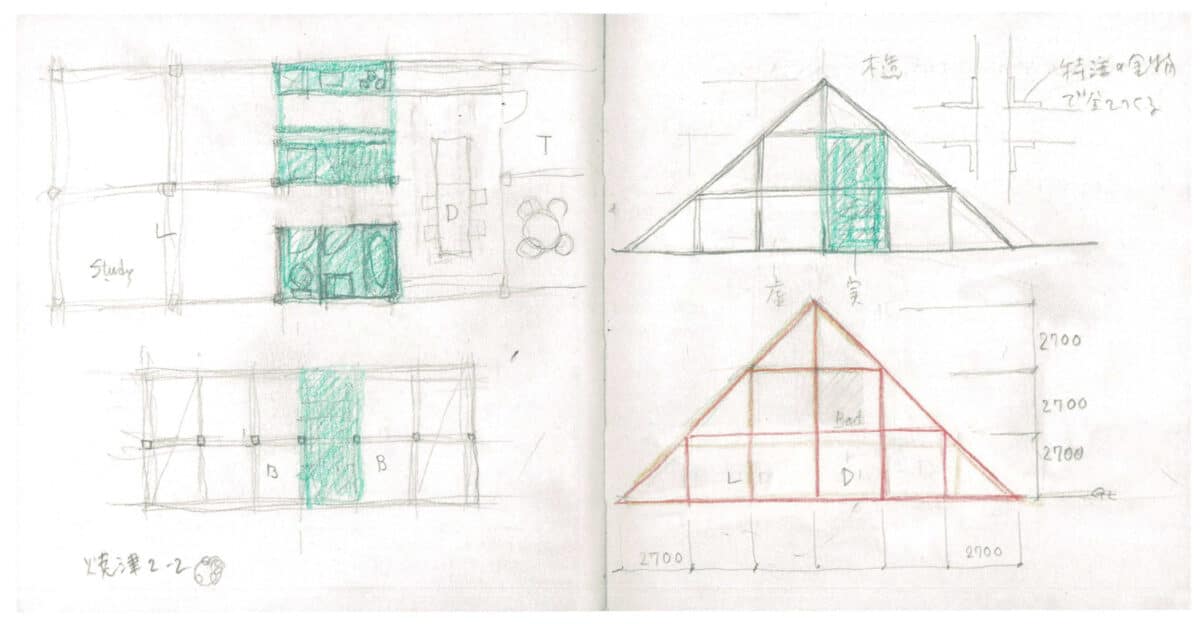DMJ – Pencils, Computers, Cameras
Itsuko Hasegawa’s Instruments of Distance
Is distance the raw material of architecture? The early work of Itsuko Hasegawa seems to address this question. In her own words, these projects allowed human beings and architecture to ‘come close and react to each other’, by setting up ‘long distances’. She developed an array of representation techniques through the 1970s and 1980s, each one adding another layer to what distance—measurable or immeasurable—could potentially mean in the conception of a building.

Starting from the enigma of a few ‘negatives’ held in the archives of the Centre Pompidou, the paper examines the important role that representation holds in Hasegawa’s explorations, and what constitutes the variable and invariable aspects of it. Scrutinising the hand sketches of her first projects gives us insights into her methodical approach, in which each building is conceived as a plan, selected from an array of options emanating from the long distance idea. However, a project of 1977 (House at Yaizu 2) suggests a break—a departure from this plan-based method. It subsequently leads Hasegawa into new modes of conception of distance, where the sections and the constructive elements become more important. They organize distance as something perceived within an open, tri-dimensional field, potentially infinite, rather than as something experienced when moving through the limits of a plan.


Hasegawa’s projects of the mid-1980s build on this discovery. They are structural systems made of clearly readable, often emphasized parts. The so-called ‘negatives’ of the Centre Pompidou provide images of this new mode of conception. They are photographs of a computer screen displaying early 3D models of these projects that also include representations of House at Yaizu 2—a project built almost a decade before. Beyond the understandable excitement linked to a new technology of representation, it is as if the computer allowed a blank to be filled within Hasegawa’s oeuvre, to finally situate Yaizu 2 among other projects.
The computer images were used by Hasegawa for their didactic power, to explain the projects as assemblages of parts. She also used them to produce images that went away from the pure depiction of the built objects, in which their elements are copy-pasted in a more or less chaotic manner through the screen. At this stage, Hasegawa does not talk anymore about ‘contriving a long distance in plan’ but rather about conceiving an ‘architecture that has become distant’. The question of the building’s relationship to the chaos of the city, and its apprehension and interpretation (by users, passersby, and readers of publications) becomes central. The project is understood as a ‘machine’ generating a plurality of readings.
So, if Hasegawa’s work conceives of distance as a material of architecture – something to be used and ultimately experienced—it also suggests that distance is a necessity of the communication between architects and their audience. Her architecture aims to be intelligible and open to interpretations. The diversity of her projects and her representation techniques should not distract from the deep coherence of her research on distance within and for architecture. The paradox is that if architects are meant to modulate and mediate often-vertiginous distances, it is perhaps only to allow their projects and audiences to ‘come close and react to each other’.
Download the full article as a printable PDF
DMJournal–Architecture and Representation
No. 2: Drawing Instruments/Instrumental Drawings
Edited by Mark Dorrian and Paul Emmons
ISSN 2753-5010 (Online)
ISBN (forthcoming)
About the author
Ahmed Belkhodja is a Swiss architect and co-founder of Fala in Porto, Portugal. He is also a studio critic at HEAD – Genève and EAVT Paris-Est. Ahmed studied at EPF Lausanne, CTH Gothenburg, ETH Zurich, and ETH’s Future Cities Laboratory in Singapore. In addition to his academic training, he collaborated with Harry Gugger Studio in Basel, Obra Architects in New York, and Atelier Bow-Wow in Tokyo. He has taught at several institutions in Europe, including IUAV in Venice, the University of Toronto, and the Royal College of Art in London.
Click here to receive updates about the journal, and future calls for abstracts.
