Enric Miralles: La Gran Casa
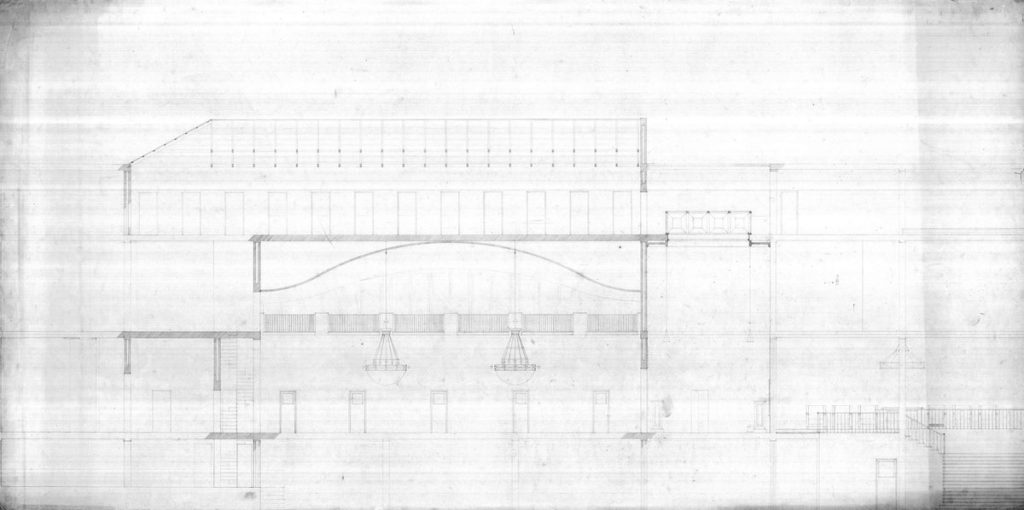
Few projects better represent Enric Miralles’ first stance towards architectural drawing than his own final degree project, La Gran Casa (The Large House), which he worked on with Marciá Codinachs and submitted to the Barcelona School of Architecture in 1978. Seven drawings, each about the size of a bed sheet (118.80 × 237.60 cm), define a four-storey building in four plans and three sections, and demonstrate a perfect association between the drawn architecture and the paper receiving it. La Gran Casa is a mosaic that, in order to be completely understood, requires a space where the entire planimetric assembly may be viewed at once, a sort of physical construction preliminary to the mental construction of the architecture it represents. It proposes, then, an orbital motion: from spatial arrangement to mental construction and then to built architecture.
The choice of Canson paper, which is heavy and thick, combined with a hard lead (up to 7H), reveals a taste for extreme precision and skill, to the extent that it’s difficult even to see the lines. Rather than receiving the graphite mark, the paper has recorded short incisions that allow no ambiguity in the geometry, nor any smudges in the results. The 1/20 scale of representation makes it possible to include construction details in the general projection, plan and section views, while the projection mechanism, in which fragments of floors and ceilings are equally included in the same plan view, lends itself to changing and personalising the most elementary rules of descriptive geometry. The interior finishes and fittings are partially drawn over a limited range, showing just enough to make the extrapolation of their larger patterns possible.
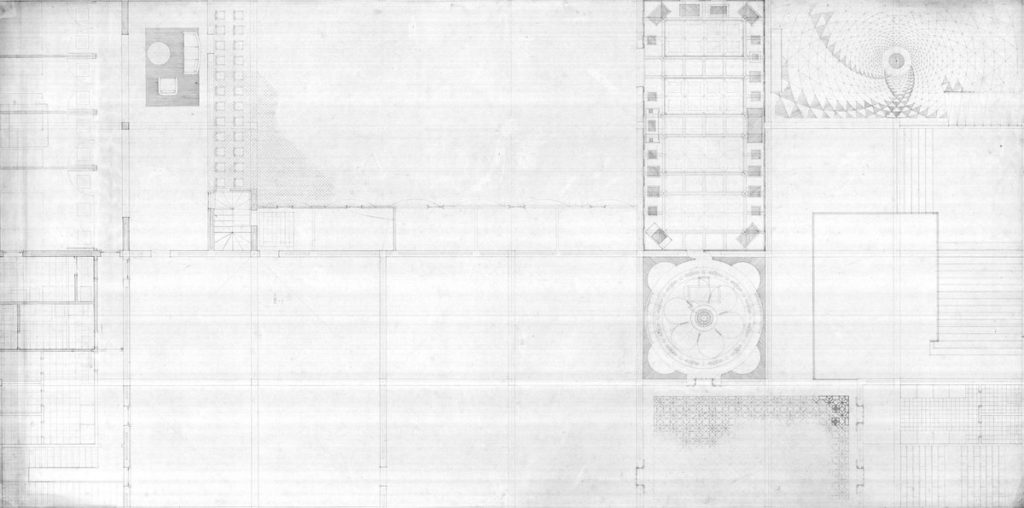
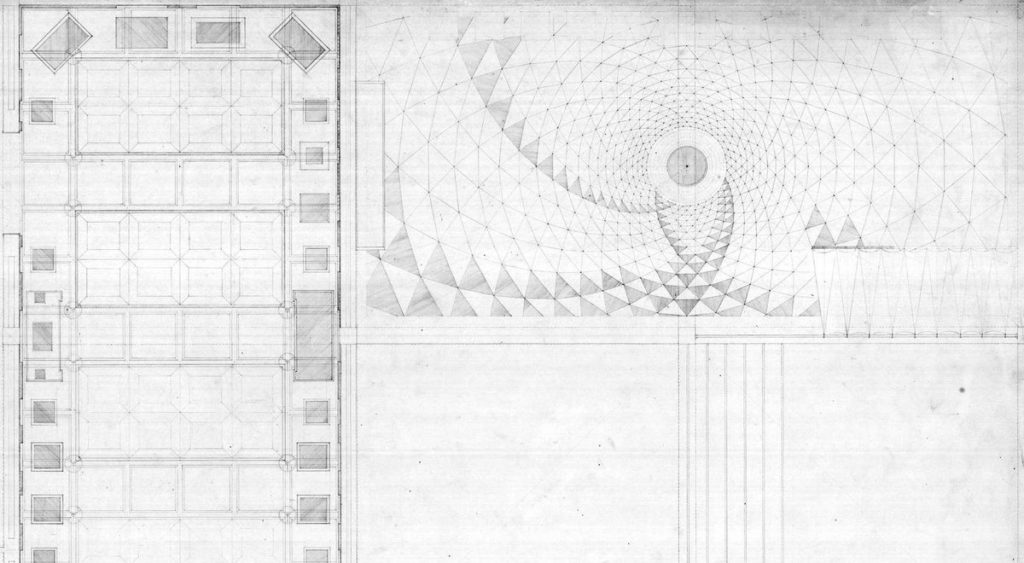
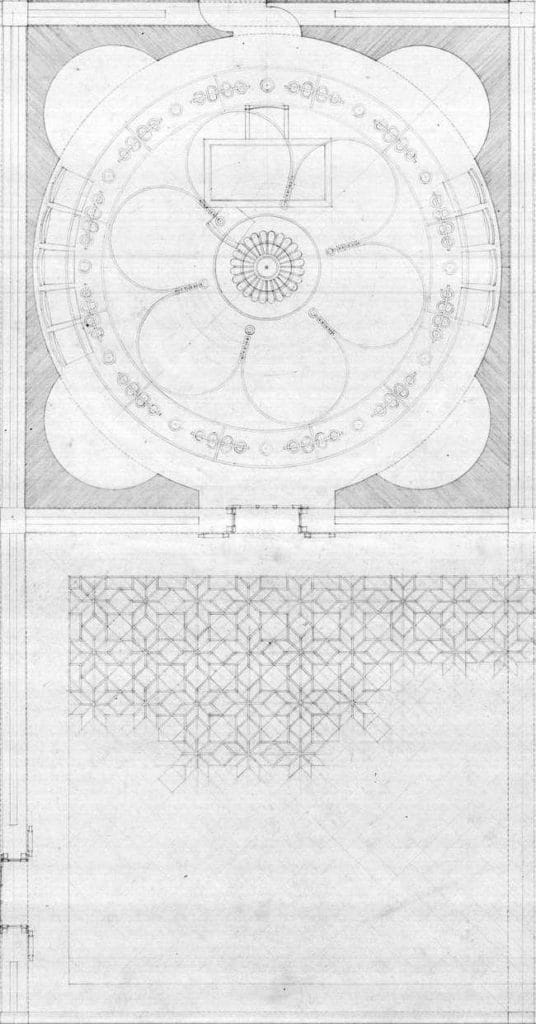
Each region of the drawing represents something that qualifies the space in its most singular manner. This is, therefore, not a precise exercise in descriptive geometry, but rather a plan of instructions, an exercise in giving a graphic form to the most crucial information. This is a comprehensive and economical system of representation that includes only those drawings that are strictly necessary to the understanding of the overall design. This principle, whereby the drawing system is transformed depending on the architecture it contains and not vice versa, would accompany Miralles for the rest of his career.
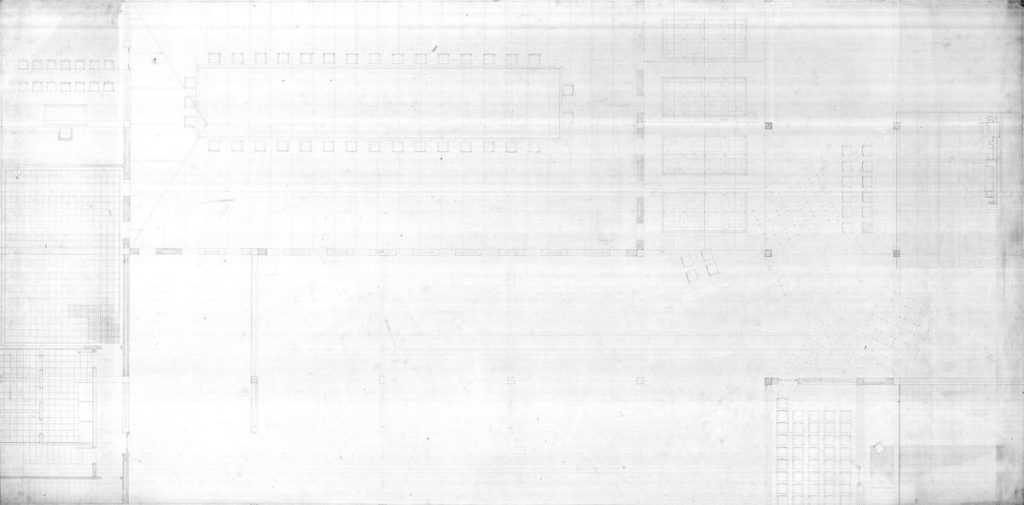

– Philip Johnson