‘For the Curiosity of the Article’: Excerpts from Architectural Drawing (1870)
The following introductory text and drawings are reproduced from William Burges’ Architectural Drawing (1870). Each of the drawings has been chosen for its graphic interest or for the content of Burges’ commentary – which covers the problems of surveying buildings, the limits of nineteenth-century book printing, and his personal curiosity in an object or detail.
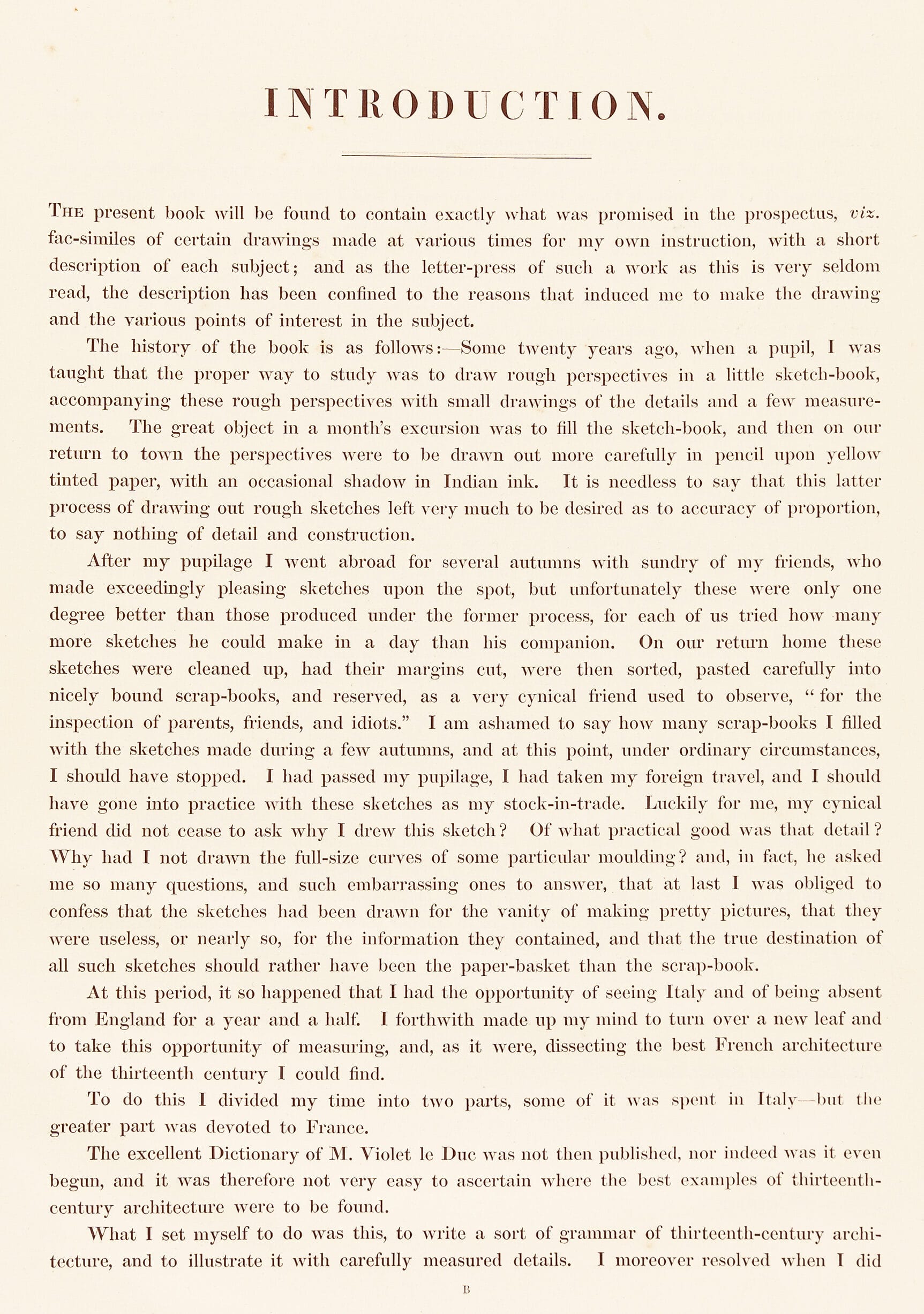
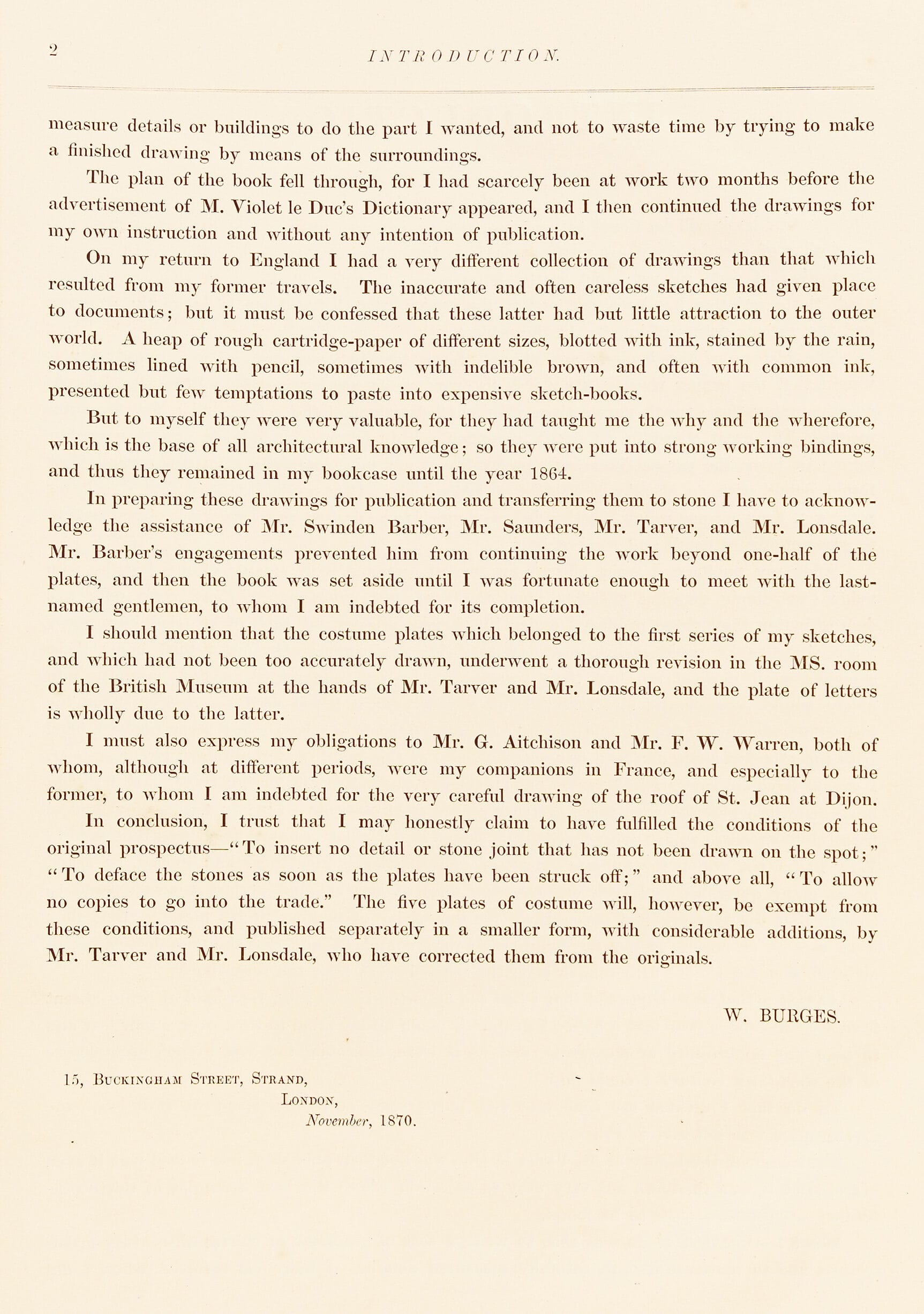
Beauvais Cathedral
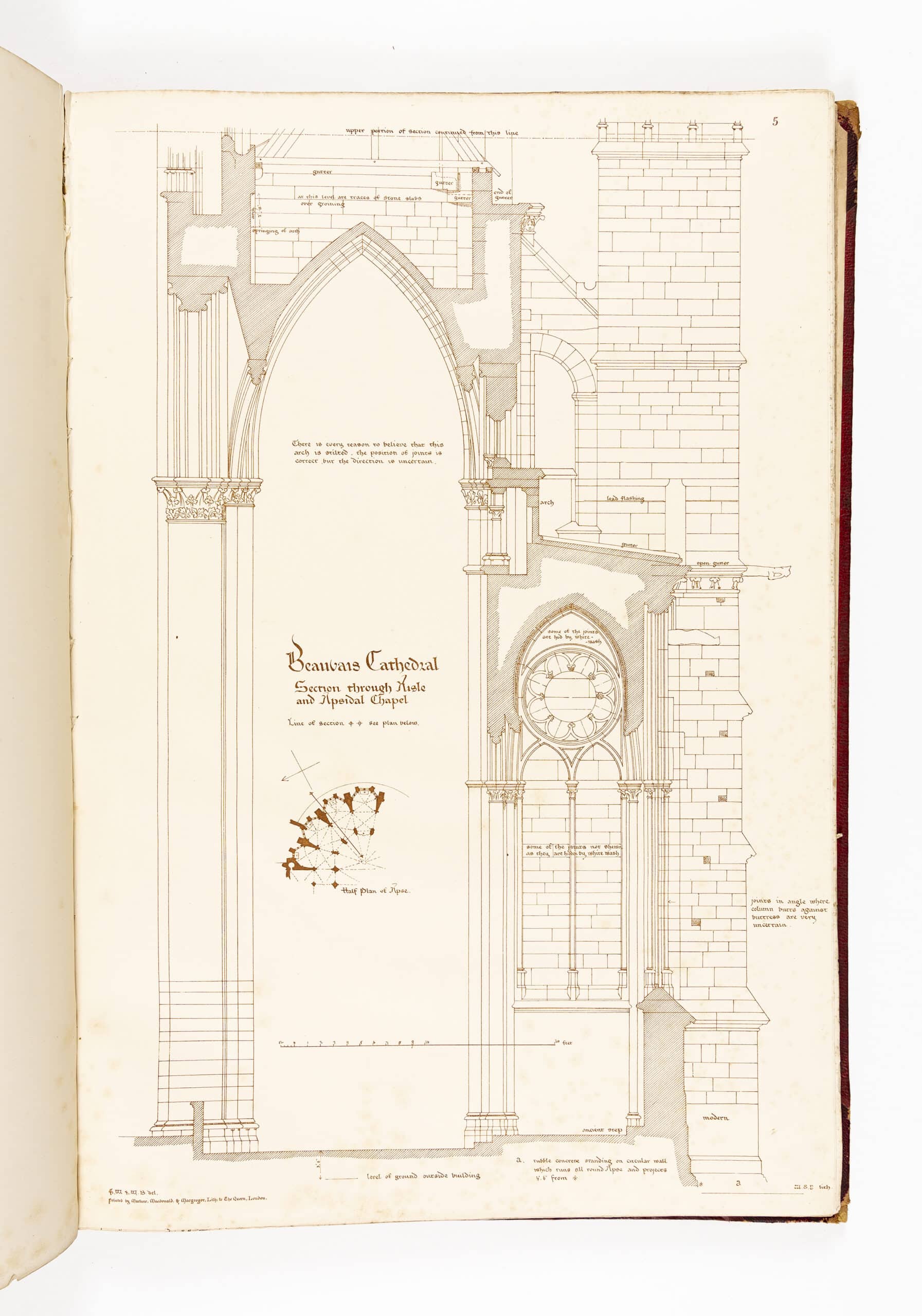
Section through Aisle and Apsidal Chapel
We have here a section of the apse aisle, showing the chapel, with the triforium and clerestory above. The little plan of the east end of the Cathedral has been inverted simply to show the direction of the section, and has no claim whatsoever to correctness. As regards both this drawing and the next, it should be observed that all accessible parts have been very carefully measured, and the stone-beds and joints sketched or plotted; but in many parts, such as the flying buttresses, only a few measurements could be obtained.
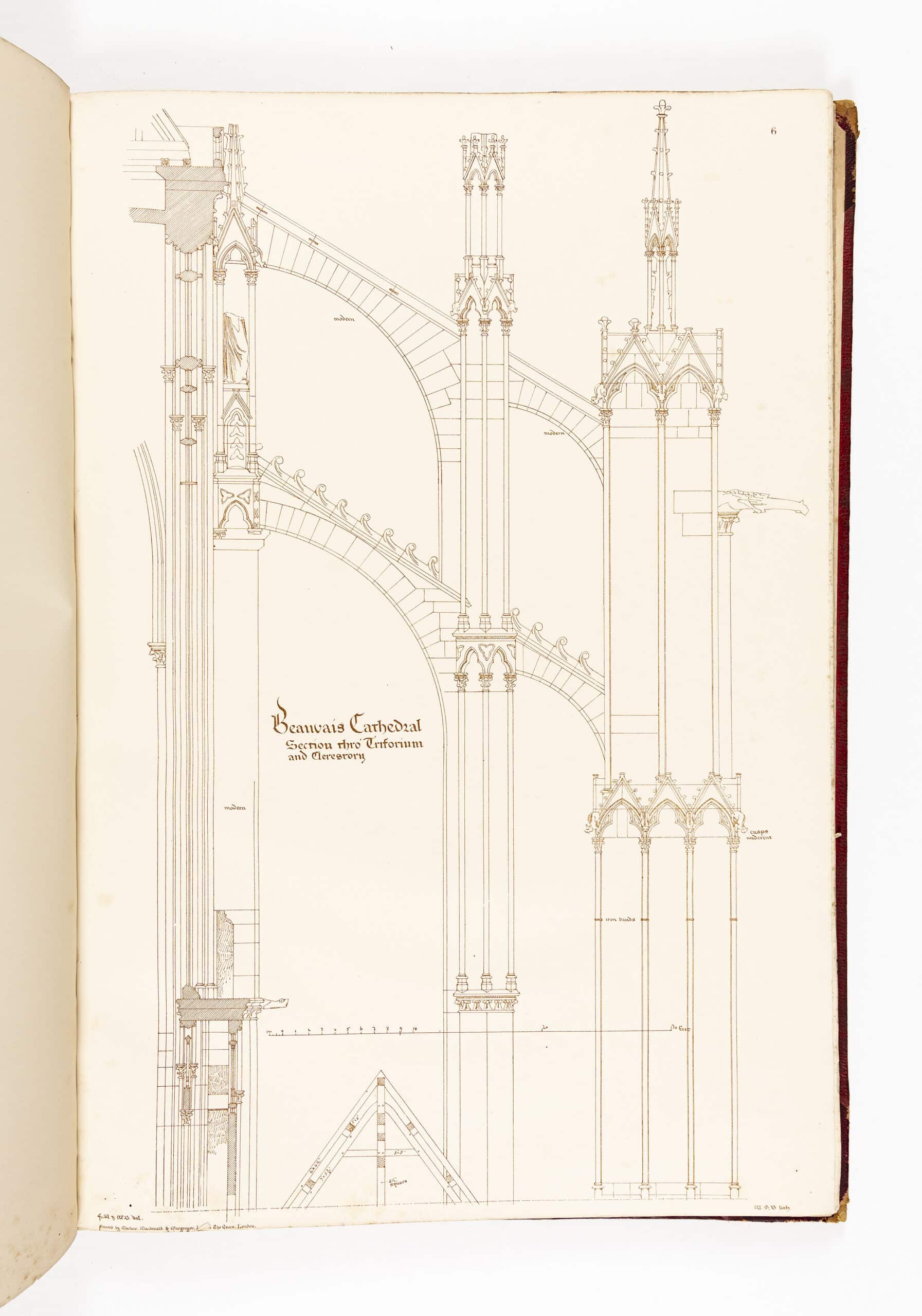
Section through Triforium and Clerestory
Is a continuation of the former drawing, showing the flying buttresses. The architect has divided his main buttress into two, as the junction of the chapels did not allow him sufficient foundation. It will be observed that the middle buttress considerably overhangs the column below it; also that the buttress outside the clerestory window is partly modern. It is inconceivable that four thin columns should have originally done duty for this mass of masonry; if they did, they must at least have had one if not more ties into the wall.
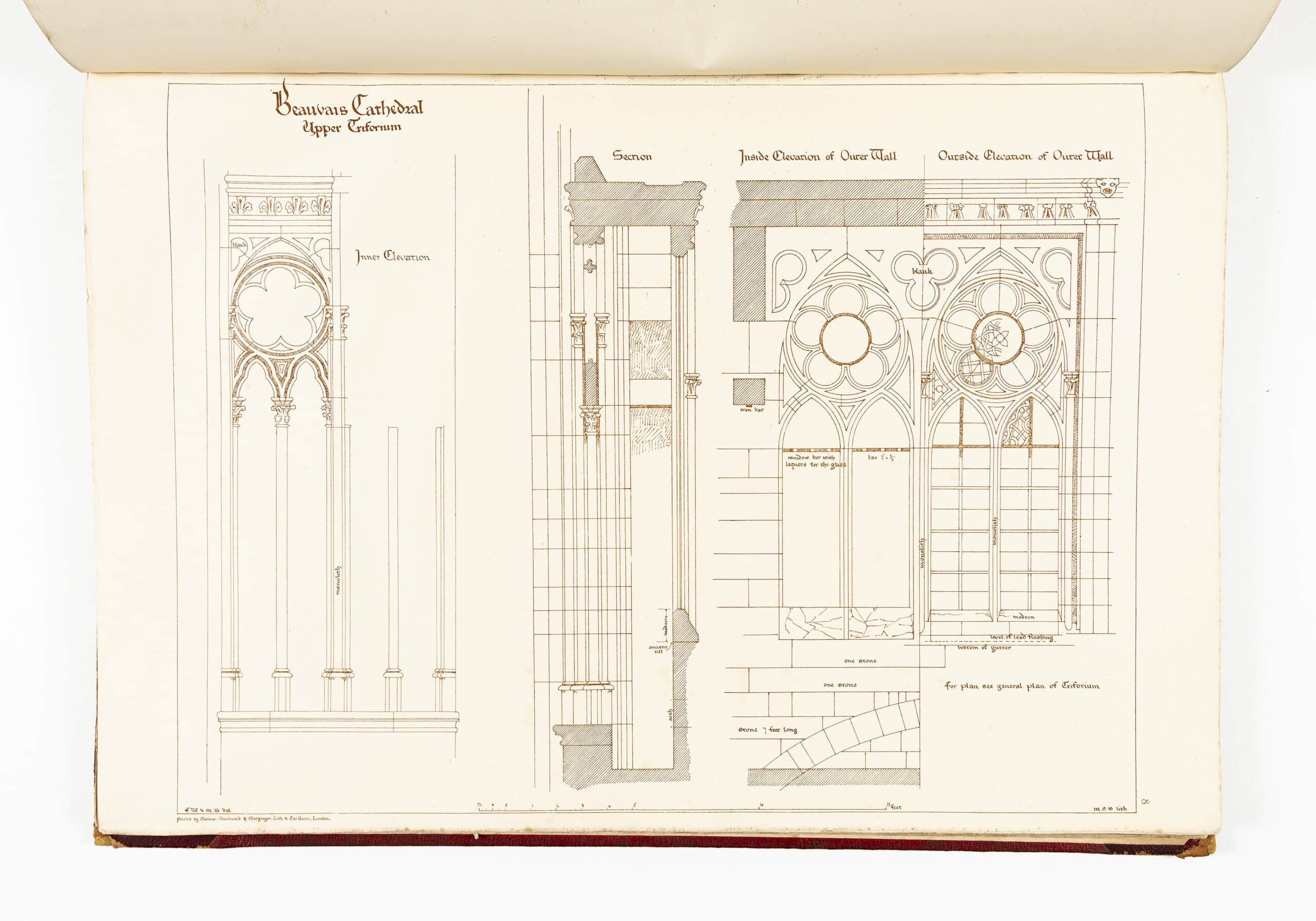
Upper Triforium
This is a drawing of the upper triforium to a large scale than the other studies. Here the supports of the relieving arch are very evident. […] In thus concluding the studies from Beauvais Cathedral, it should be observed that were the description to enter into all particulars, a thick volume would be required. To those who wish to go into the matter, I can only recommend the careful study of the above plates, and a frequent reference to the Dictionnaire of M. Violet le Duc.
Carnarvon Castle
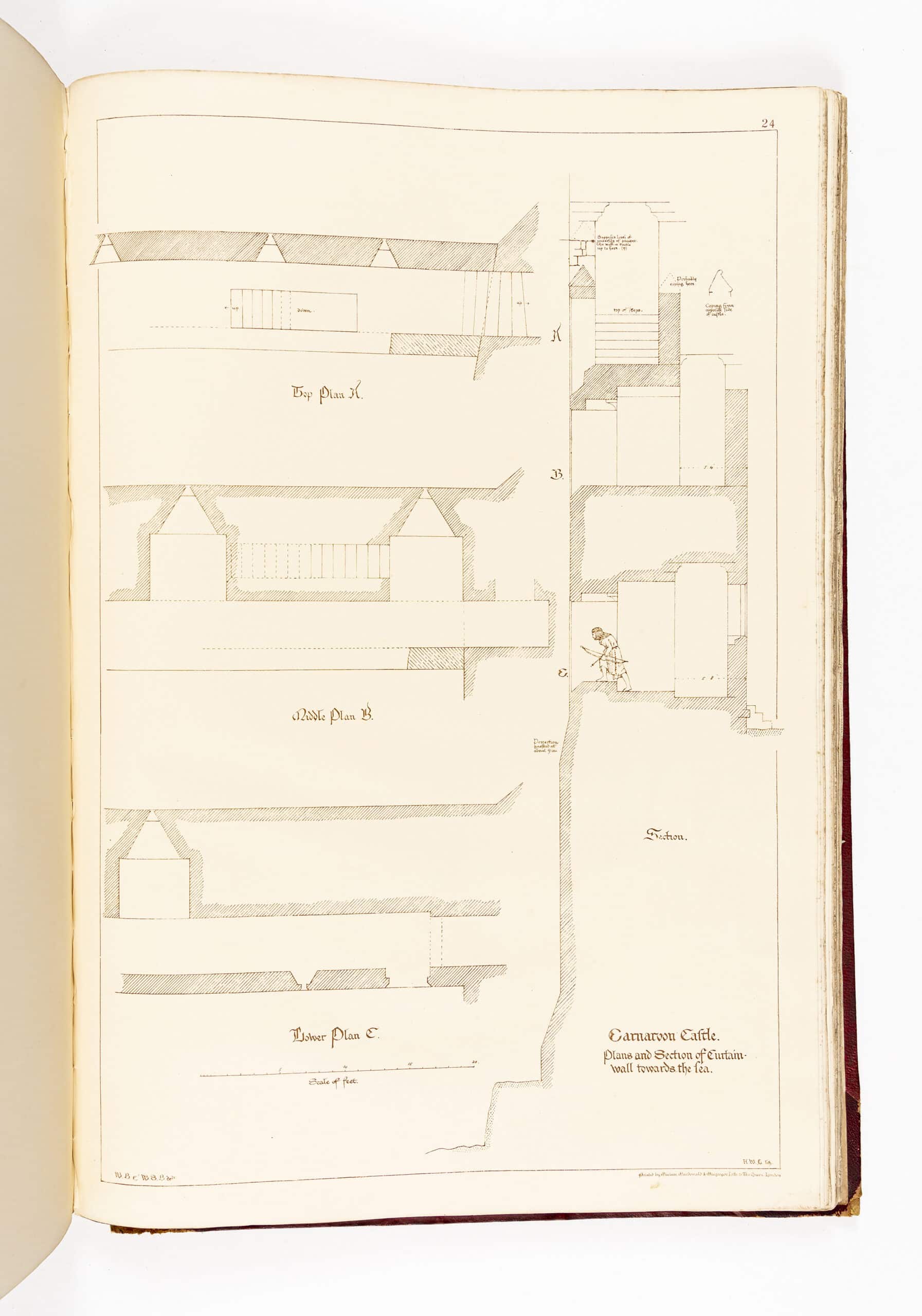
Carnarvon Castle: Plans and Section of Curtain Wall towards the Sea.
Carnarvon Castle is a much more important edifice in an architectural sense that Conway [Castle]. On looking at Conway it would appear to have been made almost solely for defence, whereas Carnarvon is costly as well as strong, and is not only a castle but also a palace; thus the walls are built of rough ashlar and the battlements are moulded and finished with carved busts, very different from the jagged pieces of rough stone which do duty in the same position at Conway. In the present plate are given the section of a curtain-wall and plans of the different stages; it will be seen that the whole wall from the inner ground-line is utilised for the purposes of defence, and that there are no traces of the employment of hourds. The walls, including the galleries, are 13 feet 10 inches thick.
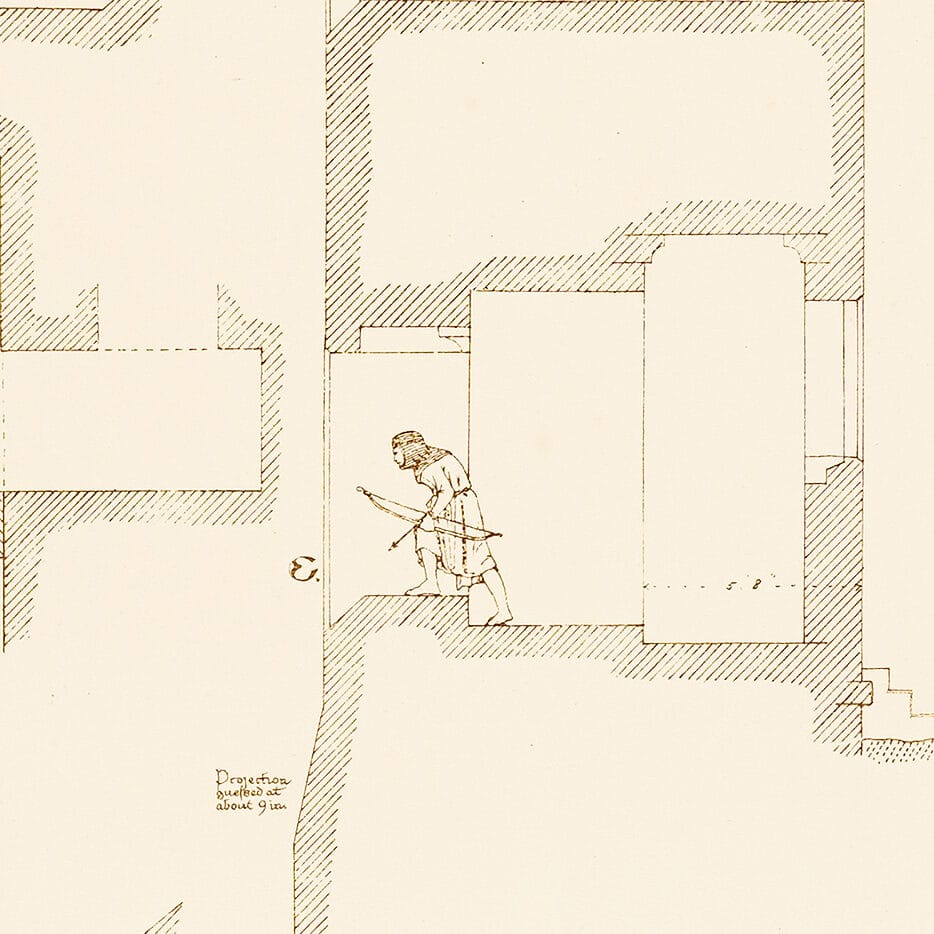
Châlons-sur-Marne
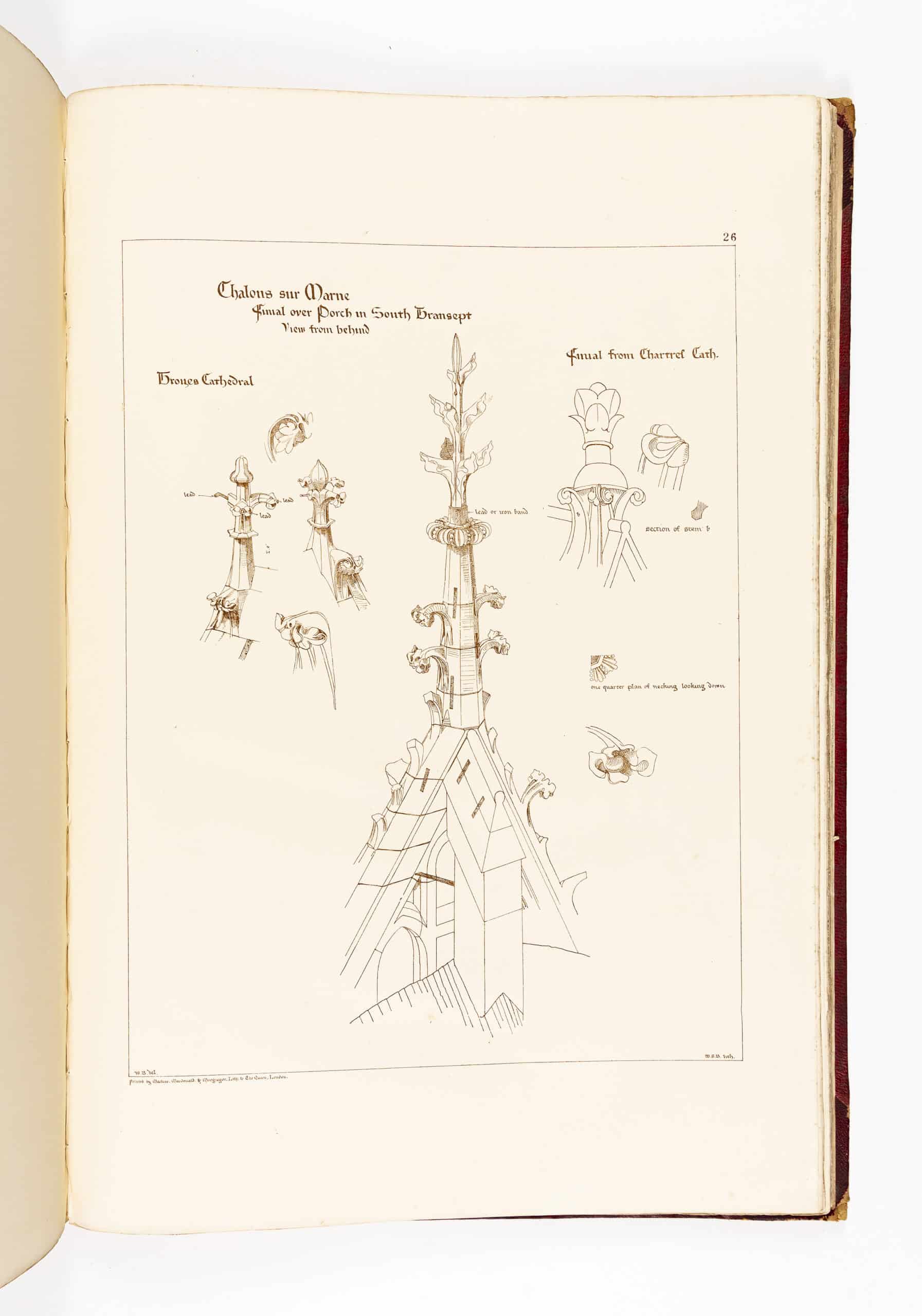
Finial over Porch in South Transept.
There is nothing so difficult to draw as finials; they are very seldom measured except by means of a scaffold, while their height is often an impediment to making even a careful sketch. The porch of the the south transept of the Cathedral of Châlons-sur-Marne has been originally decorated in the same manner as the great portals of the Cathedral of Rheims, only with this difference, that both the pediment and tympanum have been filled with sculpture, which is now destroyed. The drawing shows how the back of the pediment is pierced with a rough tracery. probably to render the whole of this part lighter in effect; and how a buttress is added to give it additional support. In this instance the crockets are working on the coping, which has horizontal joints. The leaves of the finial from Troyes have been secured with lead, which has had the usual result, viz. the lead has expanded and split the stone.
Amiens
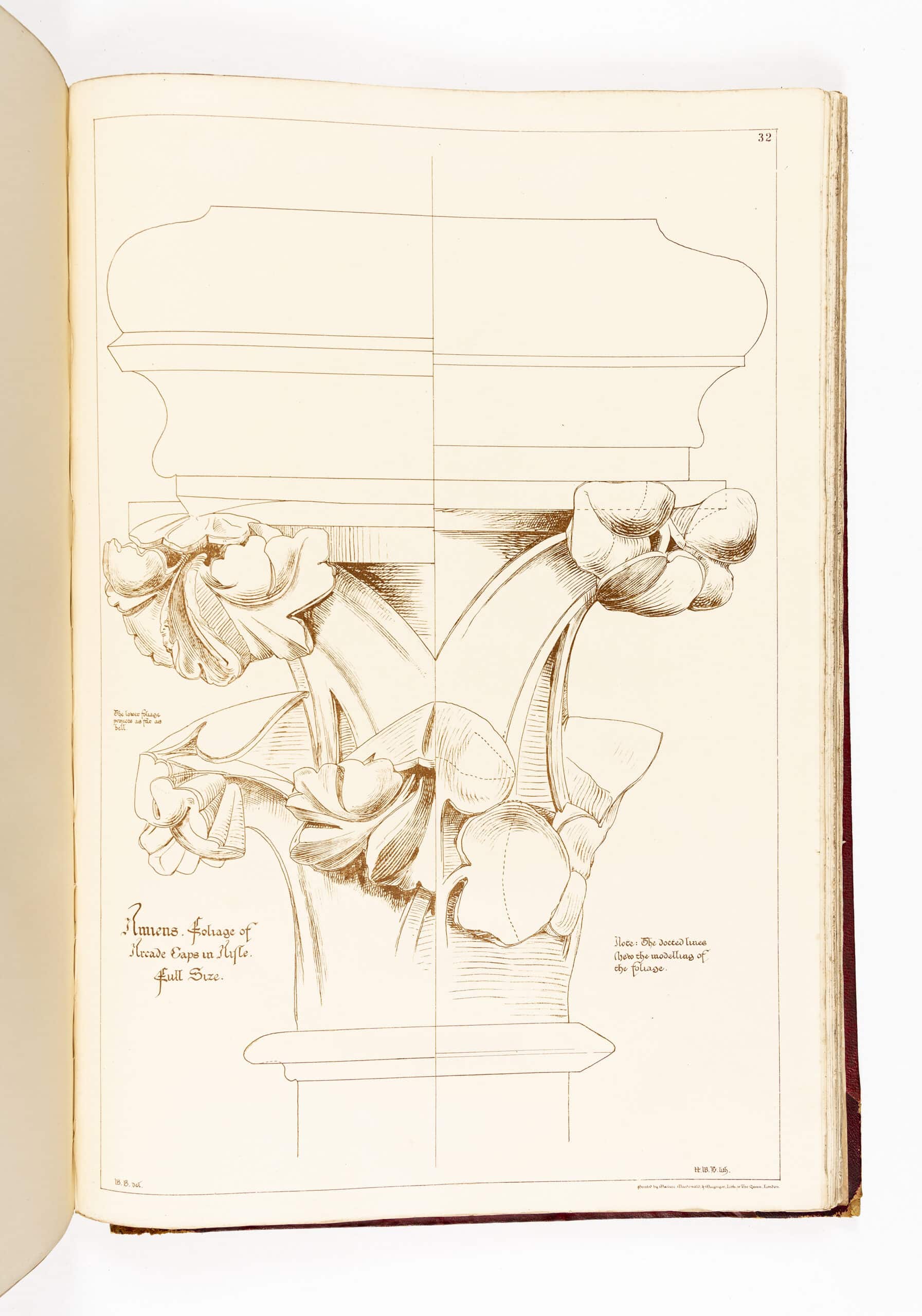
Foliage of Arcade Caps in Aisle, full size
These are very fair specimens of French thirteenth-century caps. The component parts are, first, a round bell, like a flower-pot, but with a curved outline. This bell has a necking at the bottom, and a moulding at the top. Above it is placed an abacus, generally square, because it ought to correspond with the section of the arch above it, and almost all the arches in Early French Architecture have a square section. The abacus consists of two parts, viz. a fascia, that rests upon the top of the bell; and secondly, the moulding or mouldings above it. Sometimes the fascia is deeper than the mouldings, sometimes the contrary is the case. Of course the square angles of the fascia overhang the bell, but they are supported by foliage which springs from double horns, probably descendants of the horns of the Corinthian capital. If the cap is tolerably large, we find other bunches of foliage, sometimes with and sometimes without horns, placed as a second row half-way.
Vercelli, Chartes, and Rouen
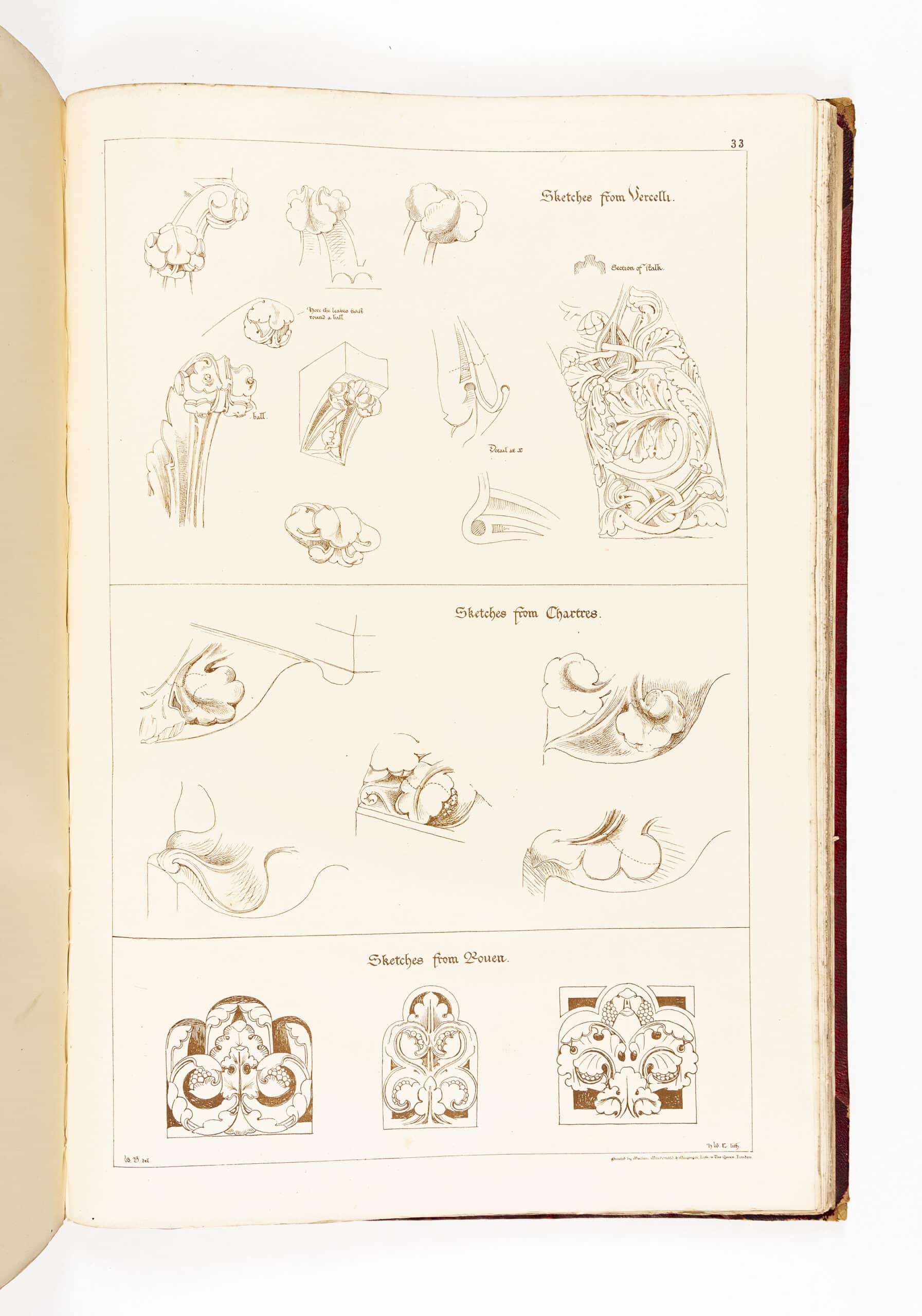
Sketches
The upper series of sketches are taken from the Church of St. Andrea Vercelli, and are most probably the work of a good French sculptor, that on the right hand, which comes from the tympanum of the western door, alone excepted. In the latter we have decided traces of classic origin, but disfigured by very tame execution and ungraceful curves. Some of the remaining sketches are from the Cathedral at Chartres, and others from the south portal of foliage. and deserve to be made the subjects of careful study.
Amiens Cathedral-Flèche
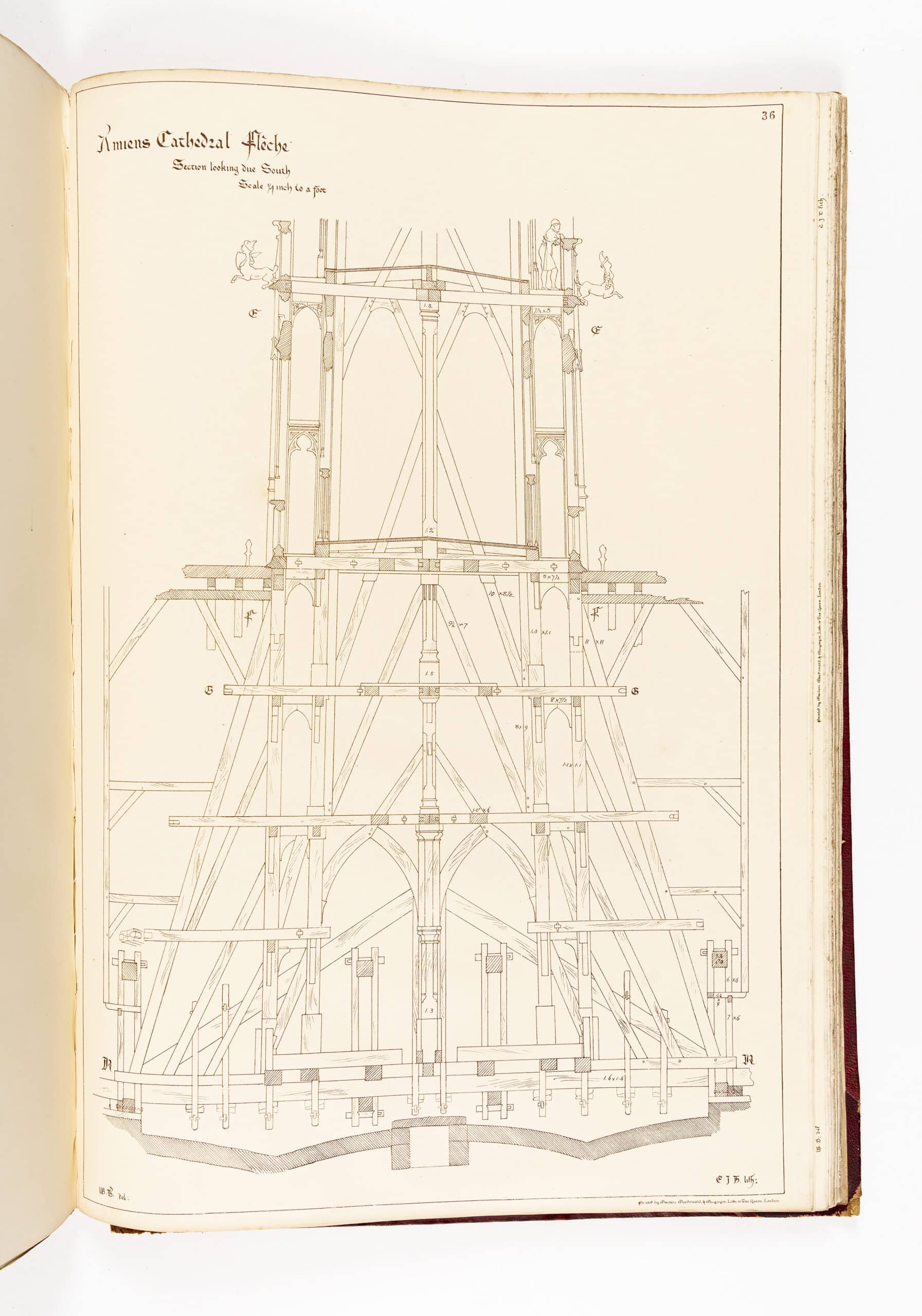
Section looking due South
Simon Taureau, having got a secure platform whereon to build, proceeded to provide, 1st, a king-post or poinçon: this of course is scarfed at intervals, the scarfs being occasionally very intricate. The poinçon is larger at some parts than others, so as to afford support to the horizontal piece which connect it with, 2nd, the angle-pieces; there are two of these at each angle; the inner one runs right up to the crown, and terminates in a figure. These angle-pieces are connected with the king-post by double horizontal beams, which are well keyed together, and form the various stages. 3rd. There are a large number of struts, some of which keep the principals in their places, while others help to support the king-post. It is needless to say that there are also many curved braces, struts, knees, &c, which help bind the whole together.
Hôtel Chambellan, Dijon
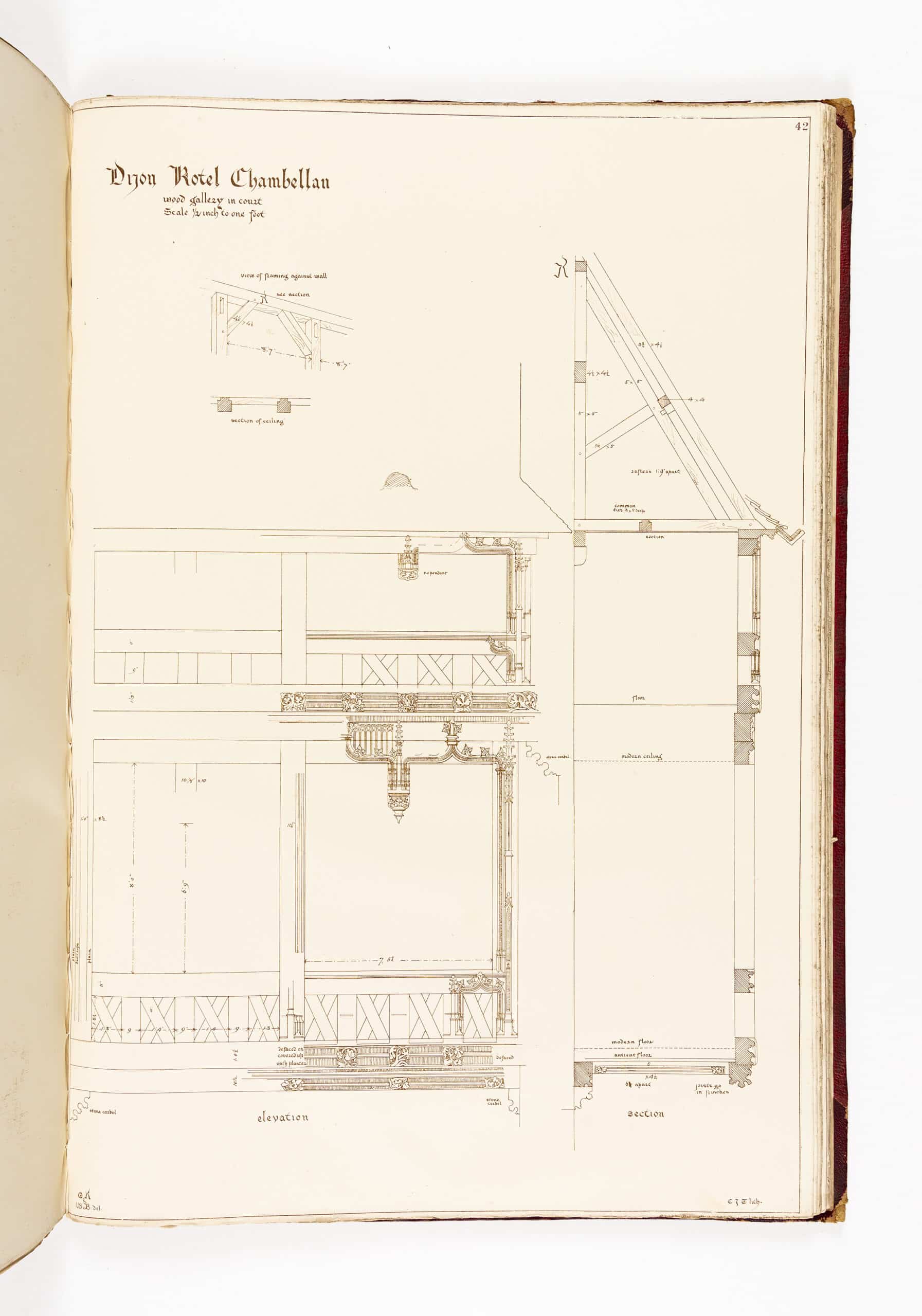
Wood Gallery in Court
In old fortified cities space was very valuable, and the builders of houses had in many cases to be contented with very narrow frontage; generally, however, the plot was very deep, and advantage was taken of it to get a court in the middle – thus dividing the house into two distinct parts; communication being obtained by wooden or stone galleries. In the Hôtel Chambellan, built at the end of the fifteenth century, we find a specimen of both kinds, and it is the wooden one which forms the subject of this plate. As the family of Chambellan held many high offices, we consequently find the whole house, and the gallery especially, richly ornamented. It will be observed that all the mouldings and all the carvings are taken out of the solid timbers, nothing being added. A perspective view of this gallery, with the exquisite winding staircase attached to it, will be found in Clutton’s ‘Domestic Architecture of France’. Unfortunately, if any architect designed such a passage or staircase in the present day, he would have to glaze all the the openings, and thereby take away at least one-half of the good effect.
Noyon Cathedral
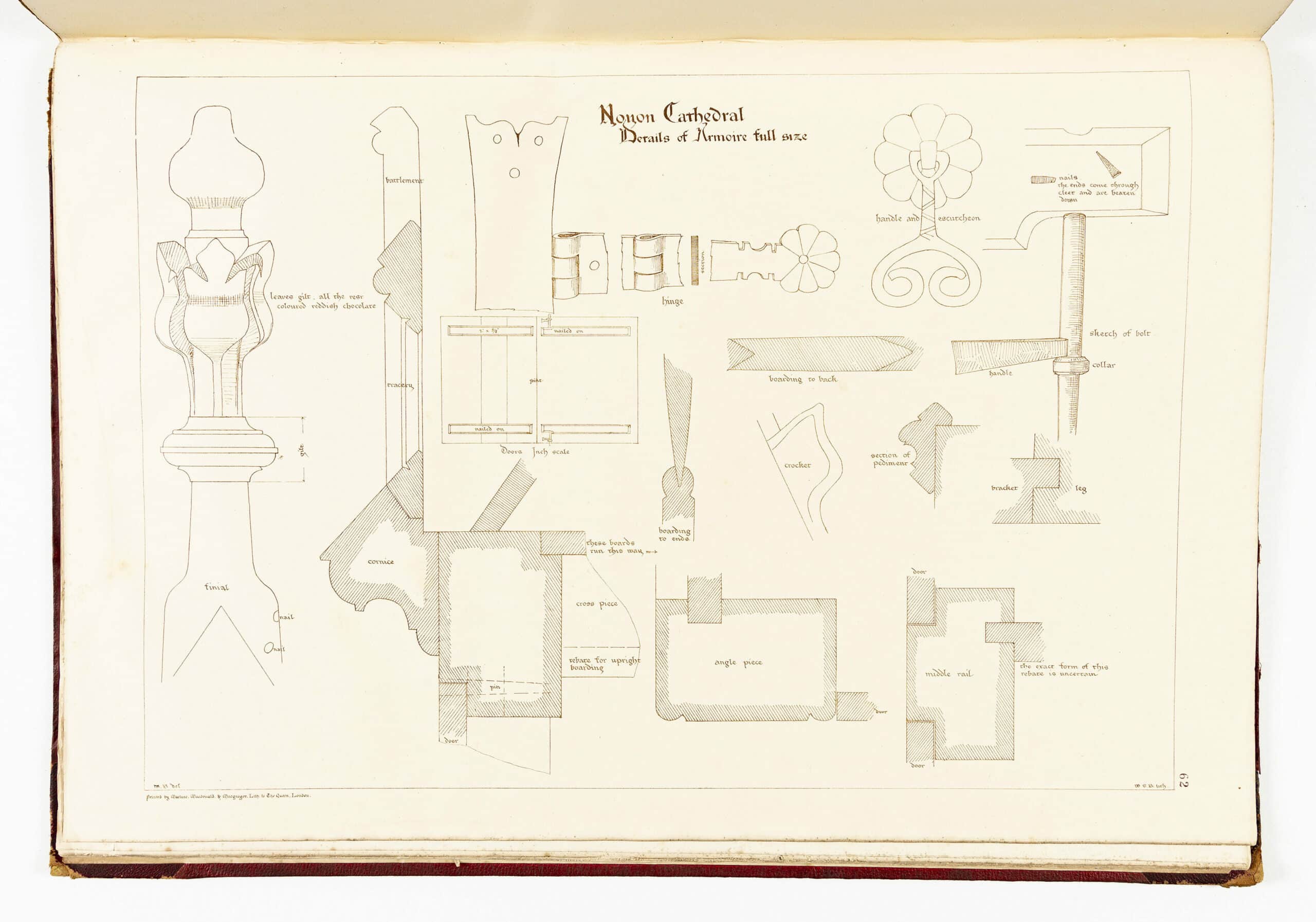
Details of Armoire
As this is almost a unique specimen of coloured furniture, I should much like to give some idea of the effect; but it would be almost impossible to do so without chromo-lithography – a proof of which may be seen in M. Violet le Duc’s attempt in his ‘Mobilier’, where this cabinet is illustrated. All I can do is to give a few notes as to the relative value of the tones of colours. First of all, after the vertical joints, which by the way are slightly moulded, had been covered with narrow strips of linen about an inch wide, the artist proceeded to coat the whole piece of furniture with a thin ground of gesso, upon which the painting was eventually executed. The surface of the colours does not shine, nor does it rub off by the application of moisture; on the contrary, it is slightly absorbent. In all probability the colours are executed in distemper and covered with a coating of oil. The figures are outlined in black, except the flesh, which is outlined in chocolate, and there is no shading in the draperies. The following are the rules of the colours:
- 1. Chocolate – like modern purple-brown, with a little lake.
- 2. Chocolate – like chestnut; this is only used for lines.
- Black – mixed with a little white.
- Green – dark apple; a still darker tint is used for backgrounds
- Blue – a very unsatisfactory colour; it is very light, and evidently faded; it has also a greenish tinge, probably it is blue verditer; it is used for the background in panels; is powdered with black fleurs de lis, which were doubtless originally silver.
- Murrey-colour – like chocolate no.2, only lightened with white; it is used for background; the ornament is a flowing scroll in chocolate no.2, with a good many white tendrils.
- Yellow – yellow ochre.
- Light yellow – yellow ochre mixed with white. In the draperies on the sides the pattern on the yellow is made with light yellow, while the latter, where it occurs by itself, is relieved with white.
- Pink – lake and a little white.
- Light pink – lake, with a large quantity of white; the pattern on the pink is made by means of white lines; that on the light pink, by the darker pink lines.
- White and dark grey occur in the draperies; both gold and silver leaf are employed, but somewhat sparingly.
- It is most fervently to be hoped that the rage for restoration, which has spoilt nearly every building both in England and France, may spare this curious cabinet.
Iron-wire Bird-cage
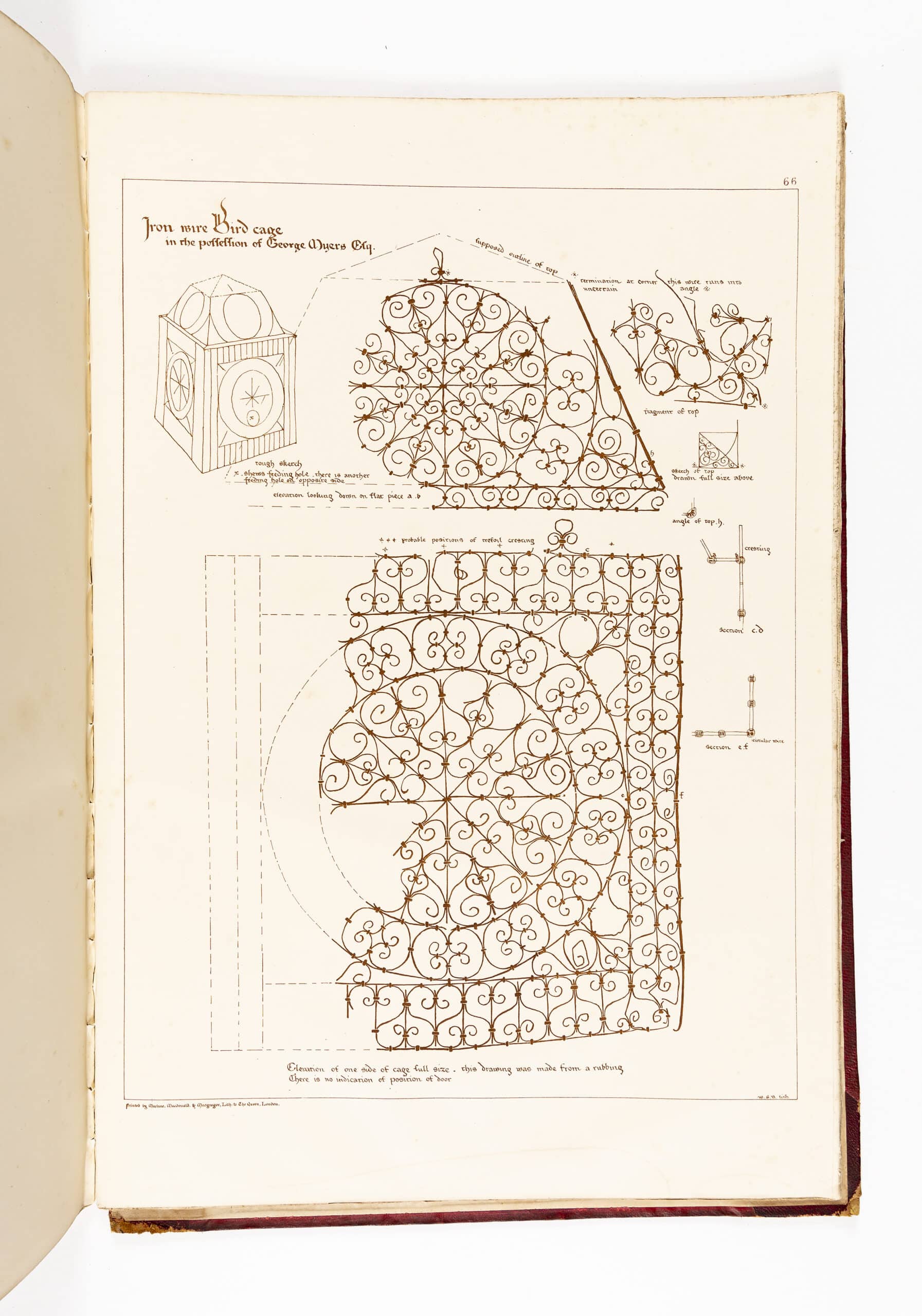
I am afraid this study was made more for the curiosity of the article than for any architectural value. The only thing to be observed is that it is taken from a rubbing, and that a good rubbing is often far more valuable that the best drawing. At first sight this bird-cage would appear to belong to the thirteenth century; but after all it has no distinctive marks, and it is well known that this sort of curved work went on in some places, e.g. Flanders, until late in the seventeenth century. I have seen the kitchen of an antiquary at Lille, which was filled with cooking apparatus of the sixteenth and seventeenth centuries, all made of curved work, only of course on a very much larger scale than the work on the bird-cage which, by the ay, once belonged to the late A. W. Pugin. My friend M. Delaherce, of Beauvais, also possesses a fragment of a medieval bird-cage of the same sort of work as the one in question, only on a much larger scale, and probably made for a large bird.
Chalices
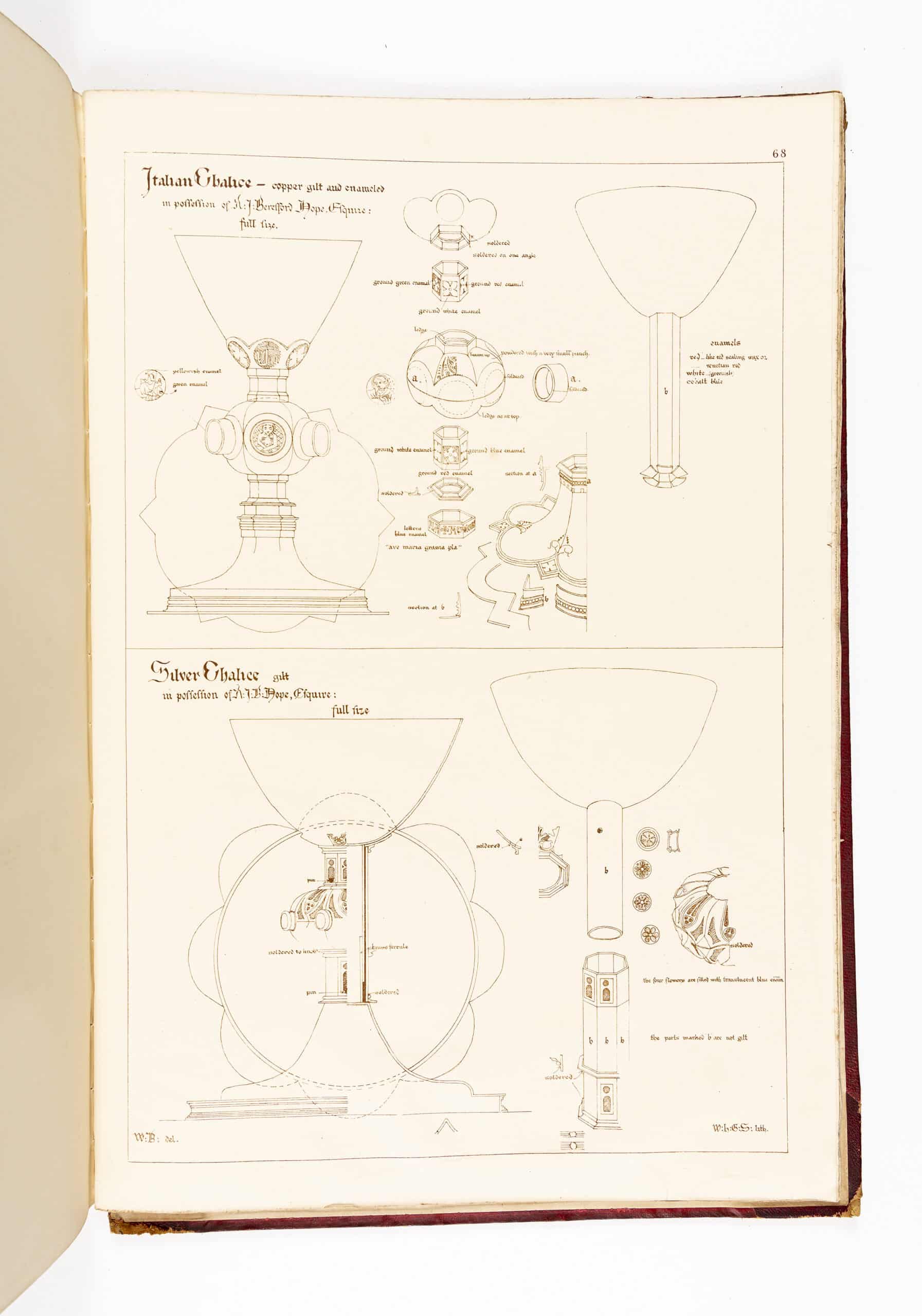
It is much to be wished that some antiquary, who is also an artist, would take up the subject of Chalices – tracing their history and change of form from the present day – illustrating the work with careful drawings. A chalice was constructed in the medieval times, very much in the same manner as the girouette; that is, sundry tubes and ornaments of silver or copper gilt were strung on a centre pipe. The drawing in the upper part of the plate is a very common example of an Italian chalice. The other is very fair specimen of French work. The first is executed in copper gilt, and necessarily with a silver bowl. The French is entirely in silver. The component parts of a chalice are: 1st. The base. 2nd. The surbase (omitted in the French example). 3rd. The pipe, upper and lower. 4th. The knob. 5th. The cup for the bowl, a relic of the bottom of the bowl of the Roman vase (the projections of which are called ‘Spoons by Theophilus’). 6th. The bowl. And 7th. The interior pipe, which connects all together; but for this, in the present day, we substitute a thick wire and a screw. It should be remembered that one or more of these minor parts are often omitted, but we always find the bowl, the base, and the knob.

– Eugène Viollet-le-Duc