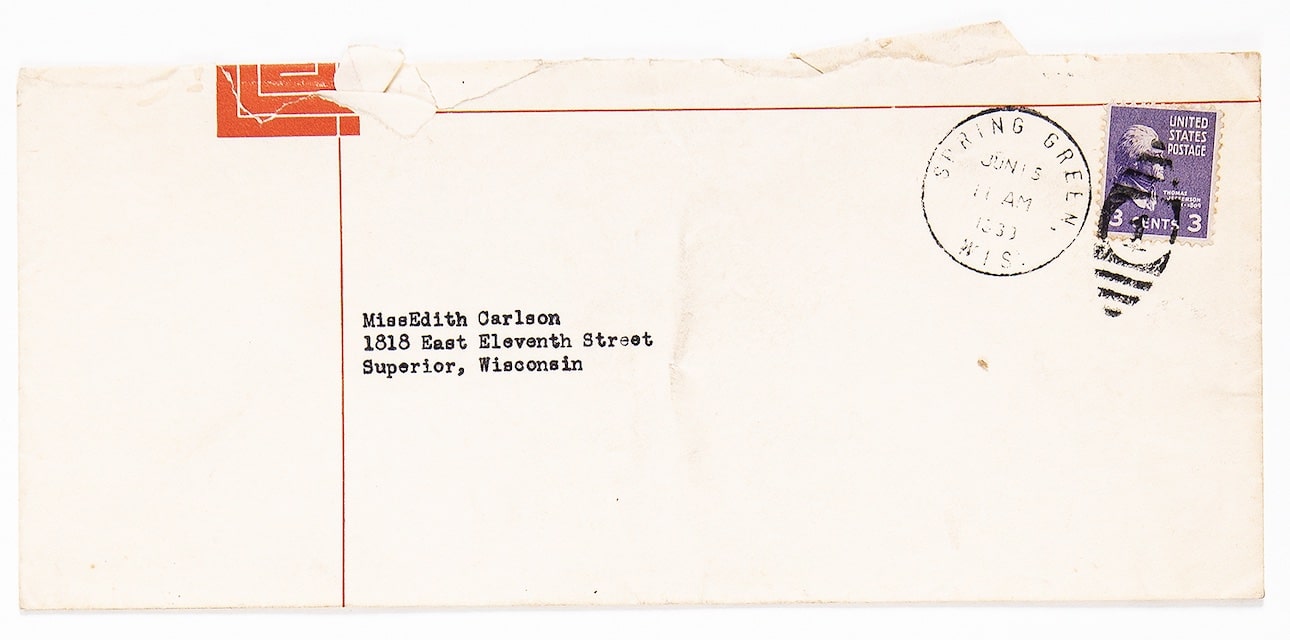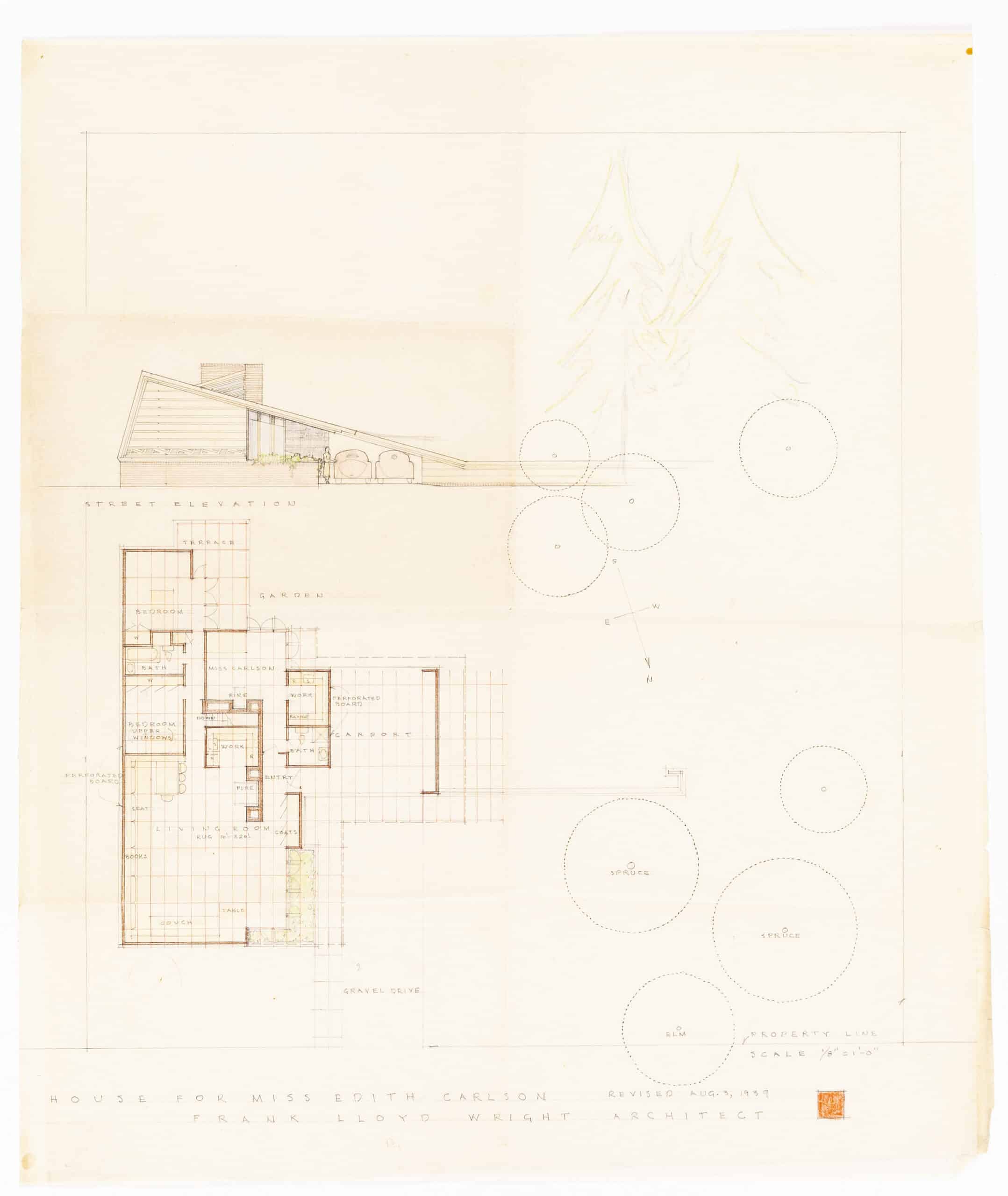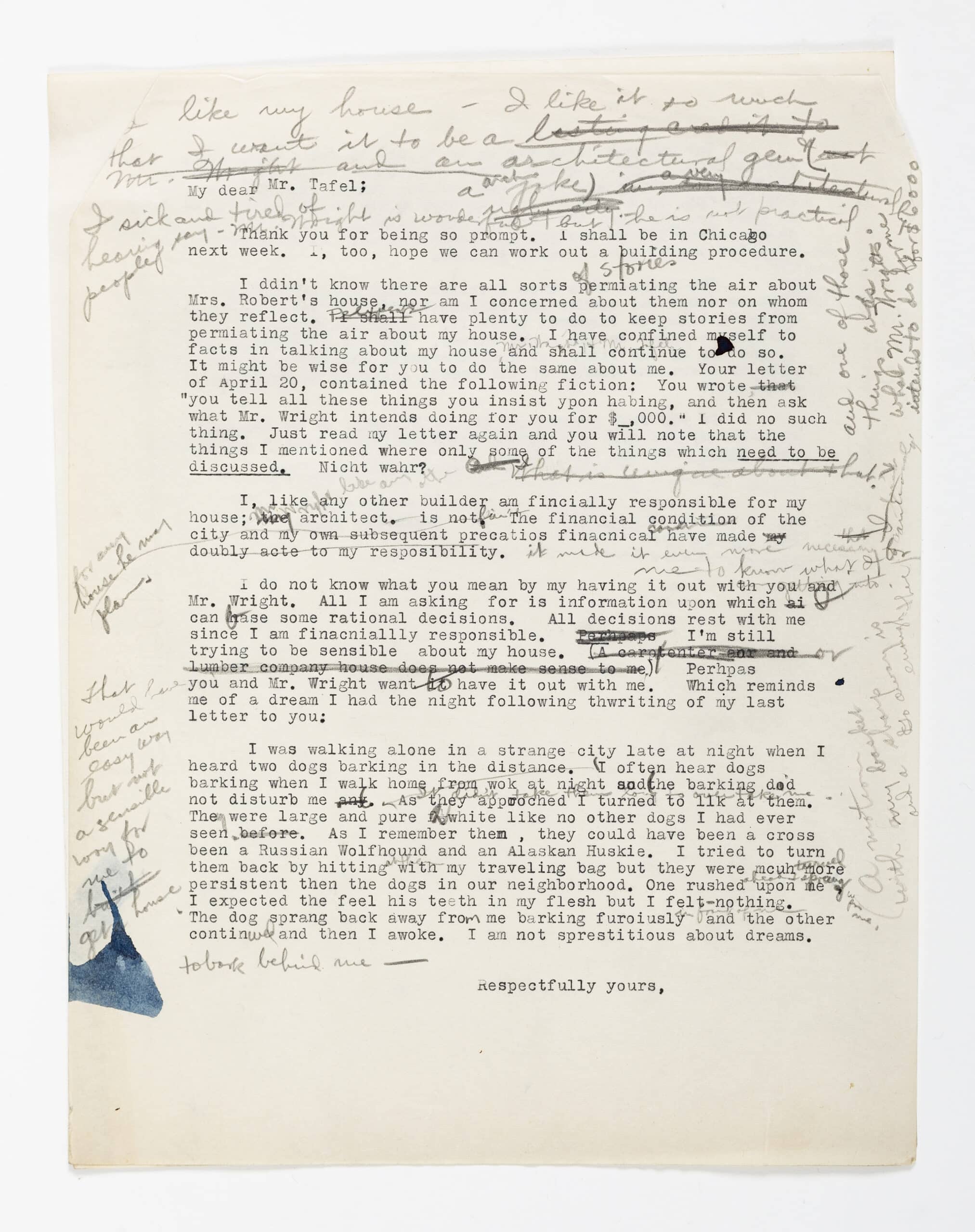Frank Lloyd Wright, House for Edith Carlson, 1939, Part II
Extracted from Stories from Architecture: Behind the Lines at Drawing Matter by Philippa Lewis, published by MIT Press © 2021. Order the book here.
The drawings around which Stories from Architecture are written are all part of the Drawing Matter collection. Some of the texts were first published as ‘Behind the Lines’.

My dear Miss Carlson,
By finished plans I mean working drawings. When Mr. Wright gave me these working drawings, he said your ideas had been incorporated in them, and my seeing you and our going over the plans together might have cleared up any matters that may not be understood, by these plans. However, since it is virtually impossible for us to get together for some time, a set of prints is being made and sent to you.
I do not want to seem like an old codger, but in my seven years of experience with Mr. Wright, there has never been any evidence that Mr. Wright is ‘finished’ with a set of plans. In organic building, ideas grow from ideas, and if the architect is not awake to these ideas with these plans during their making, and during construction, the house, your house, becomes static and dead. This spirit has permiated [sic] all of Mr. Wright’s works, and if your house goes ahead it will be Mr. Wright’s number 204. You will agree they have been spirited buildings, as is yours. We do try to everything we can to help our clients, and if there is an occasional slip-up it is only because we are not running a ‘business’ in architecture.

The client tartly replied: ‘Mr. Wright’s house No 204, is also my house No 1 – or is it?’ Edith had needed to explain so much because Mr. Wright would of course be quite unable to design her house without precise knowledge of her circumstances. She acknowledged that there had been changes over the last eighteen months. Her mother had decided not to live with her, so she would have two single women renters instead of her original plan for one. With this in mind she had sent Mr. Wright her own amended floor plan, while waiting impatiently for an answer from Taliesin. She spelled out the logic:
This means that the kitchen may be reduced in the double apartment and the ‘cup-of-tea’ possibilities will have to be expanded somewhat in the single apartment. I do not want to rent to anyone except single professional women. Some of them like to cook, most of them don’t. I won’t cook much but I would like to be able to do a little more than make a cup of tea.
The entrance hall. A casual call from an insurance man on one renter may be received here. The other renter may have formal callers in the living room at the same time. Access to kitchen, bedrooms, bath, and lavatory without going thru the living room.
The double apartment bathroom is too small. The bathtubs are 21⁄2 feet wide – 11⁄2 feet is not enough space between the tub and the wall. I wonder how many bathrooms Mr. Wright has cleaned.
She had penciled on her carbon copy ‘I am sick and tired of hearing people say Mr. Wright is wonderful, but he is not practical.’ At the same time Edith Carlson realised, perhaps, that she had been a bit ambitious at the start. She hoped to have a car one day, so wanted a garage, and then had decided it should be a double garage to attract renters.
I cannot imagine myself shoveling snow out of a garage so I think it will have to be enclosed on the north as well as the other three sides. I am sure that I will have all I can do to keep the driveway and walls free from snow.
Had Mr. Wright been snowed under by her demands? She was a librarian. She liked order and lists. She looked again at a further set of comments that she’d made on his floor plan. They all seemed eminently sensible.
1. Moving the south wall and the fireplace of the living room forward two feet will make the living room as it was in your first plan, except that it will be two feet shorter. There will then be room for the table which you omitted when you put the basement stairway in. The south wall of the north bedroom can then be moved forward two feet which will make the bathroom two feet wider.
2. Will it be possible without spoiling the house to enlarge the single apartment as shown in the drawing? Also may I have a small terrace for the small apartment?
3. I recently watched a Bendix in operation at a local department store. One Bendix should be enough for three adults but that means that an extra small room will be necessary since the installation is permanent. The drawing allows a possible arrangement for such a room. This will mean changing the small apartment bathroom. The Bendix room should also contain a single laundry tub for washing out mops, cleaning cloths, etc. The vacuum cleaner can be kept in the Bendix room.
4. I have four trunks, two suitcases, and two traveling bags which will need storage space. My tenants also will have trunks and other baggage. I am suggesting a possible arrangement for trunk storage.
5. Lawn furniture, garden tools, lawn mower, etc. will need storage space. Storm windows, you say, are not necessary so that no storage space need be provided for them. But there will be screens to be stored unless Rolscreens are used. I prefer the latter.
Will there be room in the basement for an automatic gas water heater?
Can a cupboard be built in the basement for canned goods?
What provision can be made for garbage disposal?
Will the basement be large enough for a Majestic Incinerator? That would mean carrying garbage downstairs, and ashes upstairs, which I don’t fancy but which I would do if necessary.
Maybe this barrage had been brusque, but being direct was in her nature.
In November 1939 the office of Frank Lloyd Wright drew up five pages of specifications: ‘Building Instructions, Dwelling for Edith Carlson, Superior, Wisconsin’ But it was too late. At New Year 1940 the town of Superior was forced to make economies. The library had its budget slashed, Edith’s annual salary was cut by $200, and all library employees took four weeks without pay. Edith wrote to Edgar Tafel on January 12th, 1940:
My salary cut amounts to a sum equal to the amount I would have to pay in taxes on my house. It does not make sense to build a house if I cannot pay the taxes. Perhaps if I knew just what Mr. Wright is trying to make $6,000 cover, then I could tell if some items might be eliminated from consideration at this time. Quality in both workmanship and materials cannot be sacrificed.
An unusually prompt reply came from Frank Lloyd Wright’s secretary, Eugene Masselink, emollient over the siting and fenestration but anxious about the financing of the project:
January 15th, 1940
Dear Miss Carlson
Mr. Wright has your letter of December 20th and the plot plan you have sketched putting him straight on directions. He approves the location of the house exactly as you have indicated it and has added the windows in the southeast.
We hope that you are now proceeding on the matter of the loan so that construction may begin as soon as the Superior weather breaks in the spring.
But Edith had not applied for the loan, nor did construction begin. An undated copy of a letter to Edgar Tafel was her last communication with the office of the great architect.
I, like any other builder, am financially responsible for my house. My architect is not. The financial condition of the city and my own subsequent precarious financial situation have made me doubly acute to my responsibility.
I do not know what you mean by my having it out with you and Mr. Wright. All I am asking for is information upon which I can base some rational decisions. All decisions rest with me since I am financially responsible. I’m still trying to be sensible about my house. Perhaps you and Mr. Wright want to have it out with me. Which reminds me of a dream I had the night following the writing of my last letter to you.
I was walking alone in a strange city late at night when I heard two dogs barking in the distance. I often hear dogs barking when I walk home from work at night and the barking did not disturb me. As they approached I turned to look at them. They were large and pure white like no other dogs I had ever seen. As I remember them, they could have been a cross between a Russian Wolfhound and an Alaskan Huskie. I tried to turn them back by hitting them with my traveling bag but they were much more persistent than the dogs in our neighborhood. One rushed upon me and I expected to feel his teeth in my flesh but I felt nothing. The dog sprang away from me barking furiously and the other continued and then I awoke. I am not superstitious about dreams.
Respectfully yours,
Edith Carlson

Click here to read part one.
