Take Courage
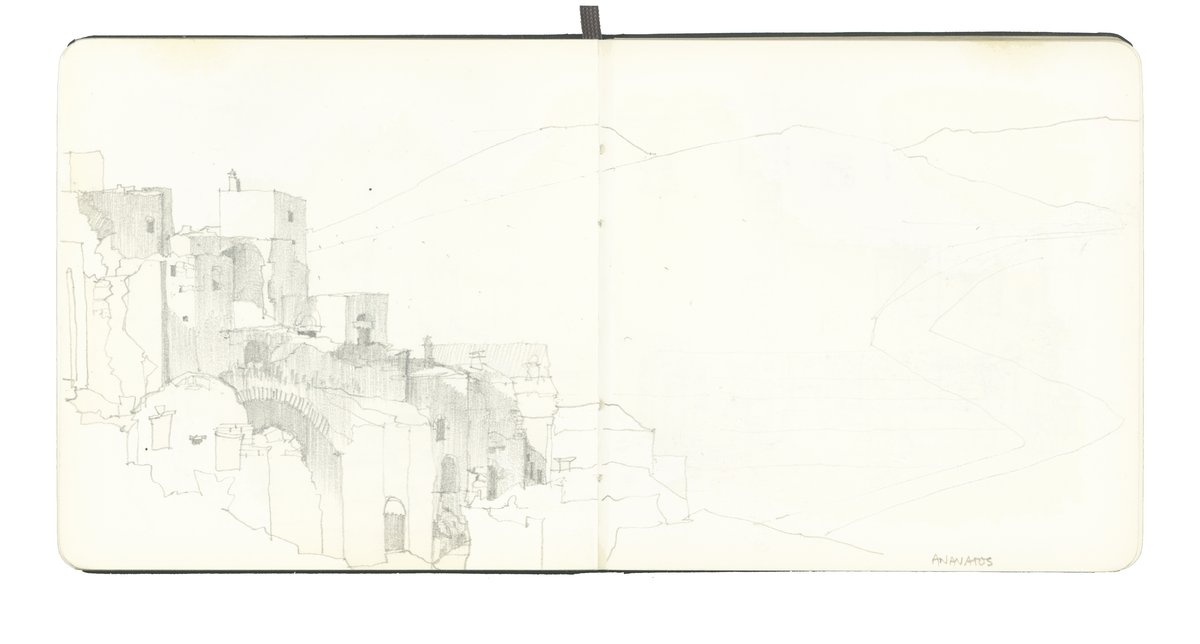
Architecture is born of experience, yet its realisation depends in no small measure on belief. Most buildings owe their existence primarily to evidence – the demonstrable proofs of the benefits they provide – for intuition must always be interrogated to justify the confidence placed in the architect. But the mysterious alchemy which transforms an assemblage of materials into a memorable work of architecture relies on the presence of some element which defies explanation. This may not be apparent to anyone (including the architect) until it has been made manifest. I have in mind a powerful feeling, an atmosphere – even, at times, the shadow of something unattainable.
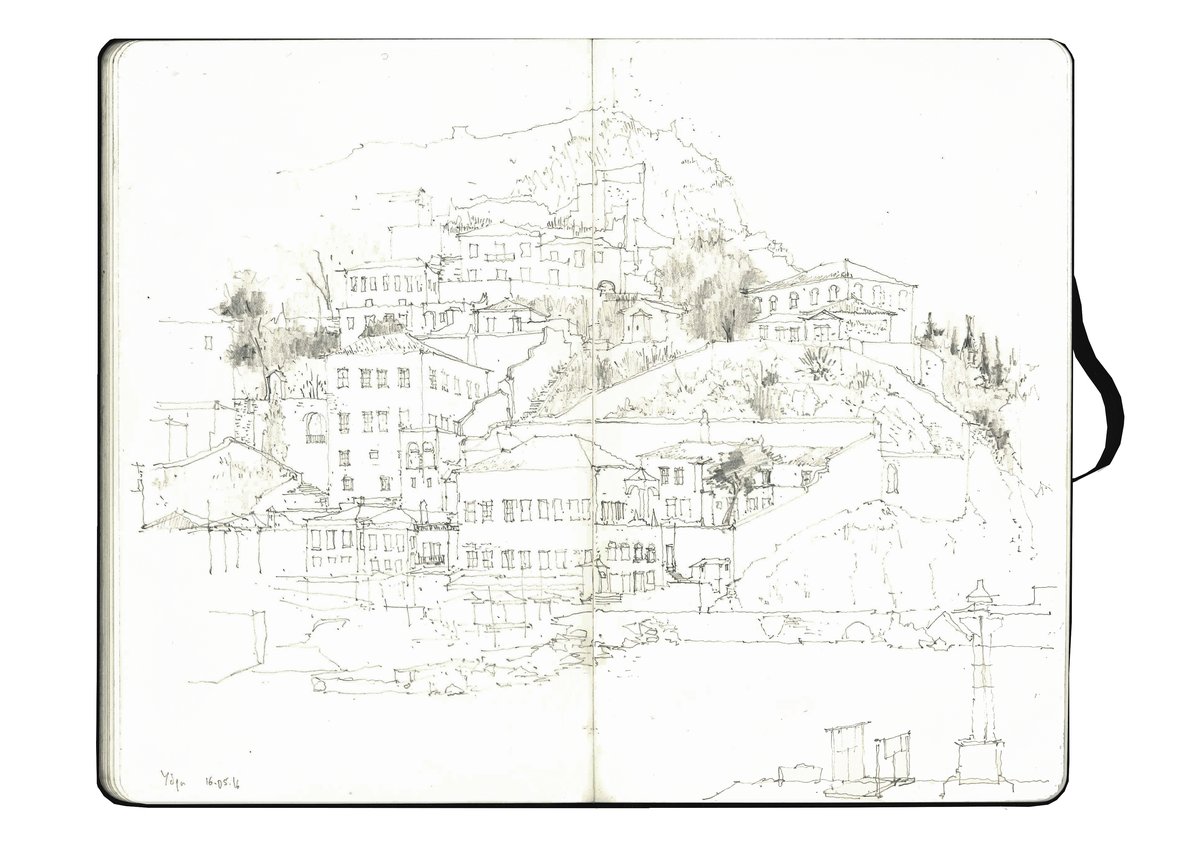
Realising a work of architecture requires a leap of faith from everyone involved; however, the process begins with the architect’s ability to embrace uncertainty. We are used to speaking of the knowledge which architects require in order to design; indeed the considerations and responsibilities brought to bear on each line can seem countless. Yet it is also the situation of not knowing which creates architecture. Projects with a preconceived outcome either prove abortive or are slowly dismantled, the preconception gradually dissolving, only for something other to emerge, part familiar and part unrecognisable. The sense of working with the unknown (and possibly unknowable) is what lends architecture and its representations their vitality.
The range of representations available to us is broad, and each kind of architecture lends itself to different modes. In my own experience, it is primarily through drawing that I find the building’s architecture: something in which I – and others – can believe enough to see it through. Among the possible forms of drawing practice, the sketchbook is perhaps the most vital. It can accompany you everywhere, experiences accumulating in the mind and memory, the eye and the hand. Simultaneously it is where the most intimate and premature gestures – towards a reality not yet in existence – can be made without fear of scrutiny. Or, rather, it is where one can safely create fear and overcome it with belief.
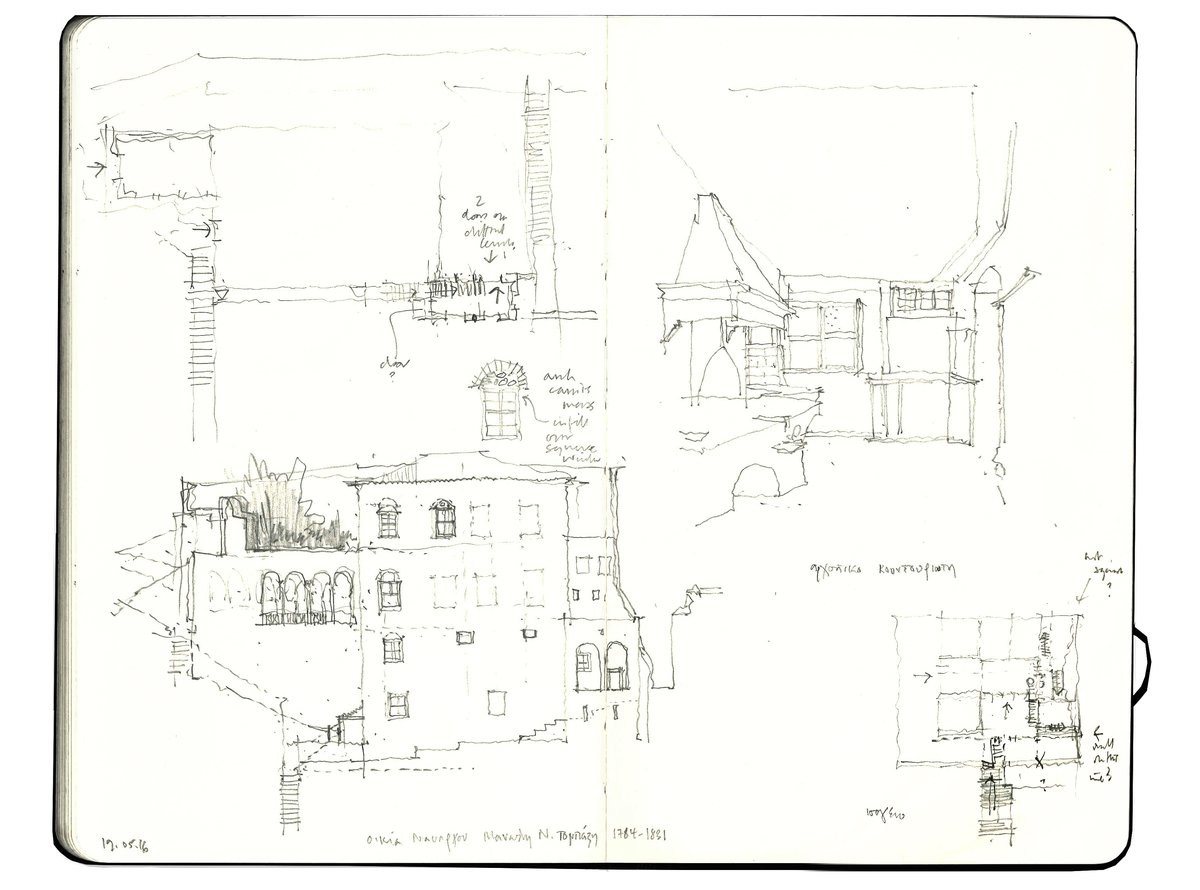
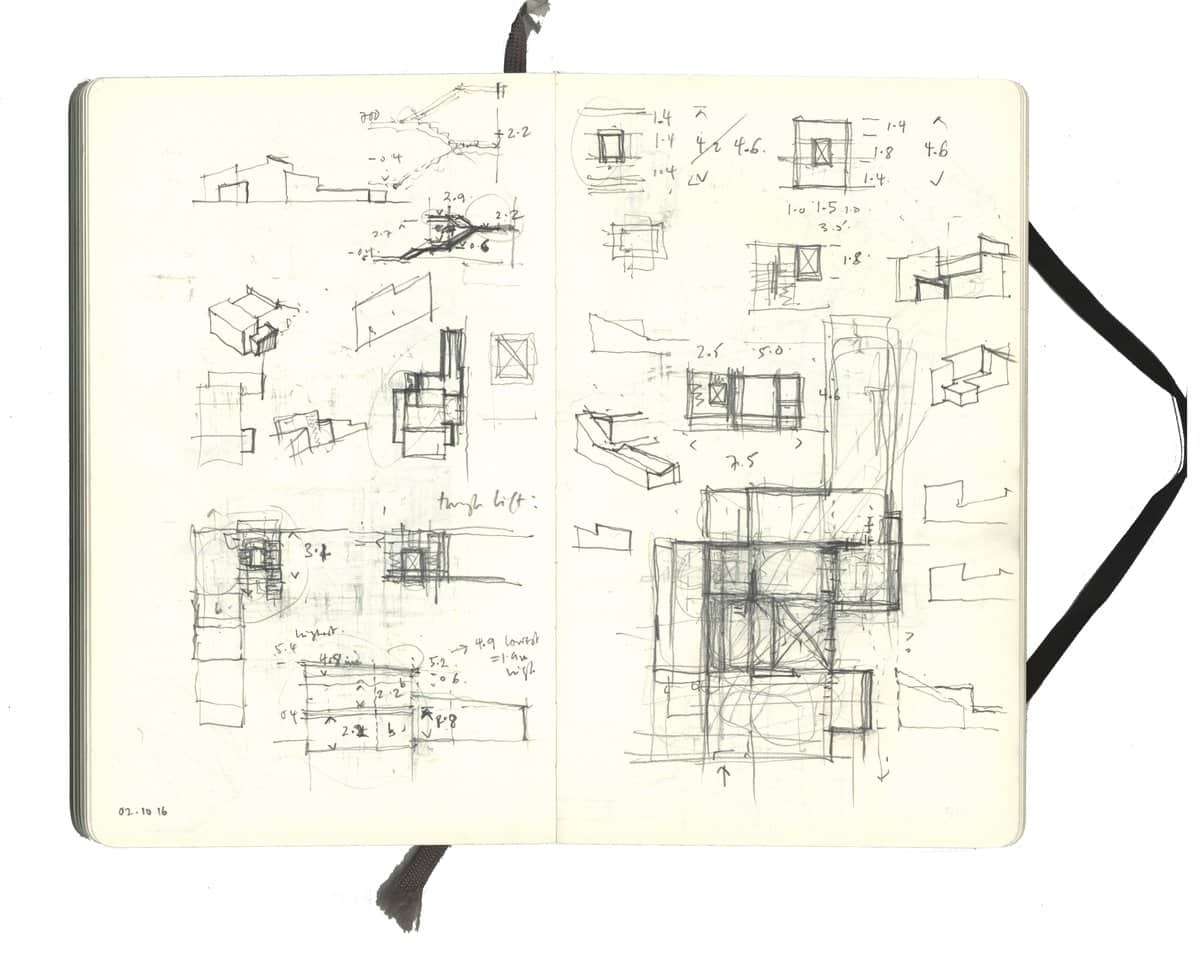
I have now kept sketchbooks for twenty years, beginning when I was preparing to study architecture. A fundamental motivation is the sheer pleasure of drawing: a wordless pleasure which is kinetic, cerebral, sensual and meditative at the same time. However this medium also offers a direct conduit between experiencing the world and transforming some small part of it. This has become increasingly evident in my own sketchbooks, not only because their content alternates between drawings of places which I have encountered (made on site) and ‘projective’ design work, but also through the modes of drawing which have emerged – or even merged – over time.
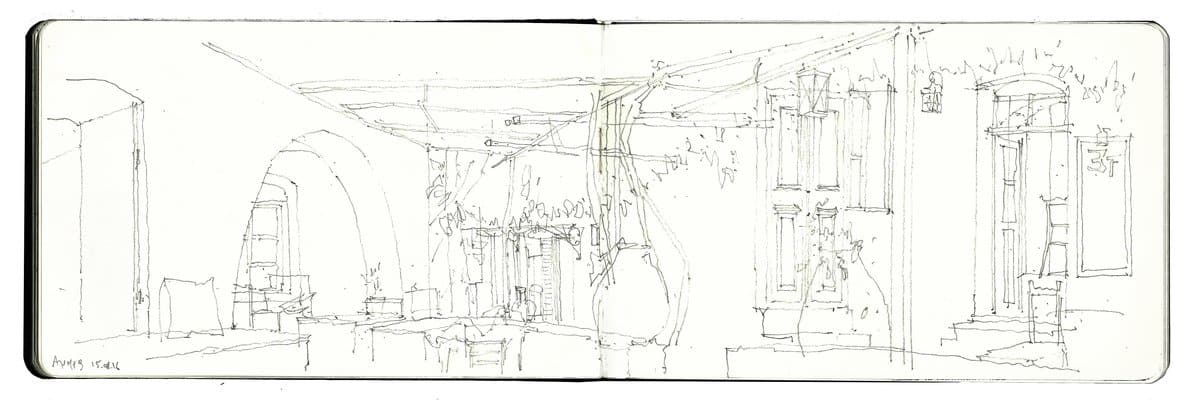
As a designer, drawing in situ is about more than making a record of something, nor is it primarily about capturing an impression. Instead, I find myself using the opportunity for selection offered by drawing to re-make what I see and to make tangible my sense of a situation. Photography can make this sense palpable and, through framing and editing, convey a particular interpretation. With composite and panoramic photographs we can also capture varying expanses of view, being able to look in different directions and combine multiple perspectives. Yet drawing not only offers an effortless synthesis of all these aspects of perception; it provides something the camera cannot, which is the ability to capture the subtly shifting mode of attention, the varying sense of prominence, at play in how we perceive a setting. In my drawings I intuitively edit what is distracting from, or overpowering, the elements which caught my attention. Without altering or deliberately distorting the subject, I find myself seeking to represent the sense of the territory it occupies, or the sense of the multiple interconnecting territories in whose larger web it is contained. If, with the ancient Greeks, we can believe that a place springs from its boundary, the physical act of following the contour of an enclosure by marking the paper with one’s hand is perhaps a re-enactment of that drive to establish a ‘somewhere’. In this way the act of drawing on site becomes a re-building of that site, and also a prefiguring of one’s own acts of establishing territory through architecture.
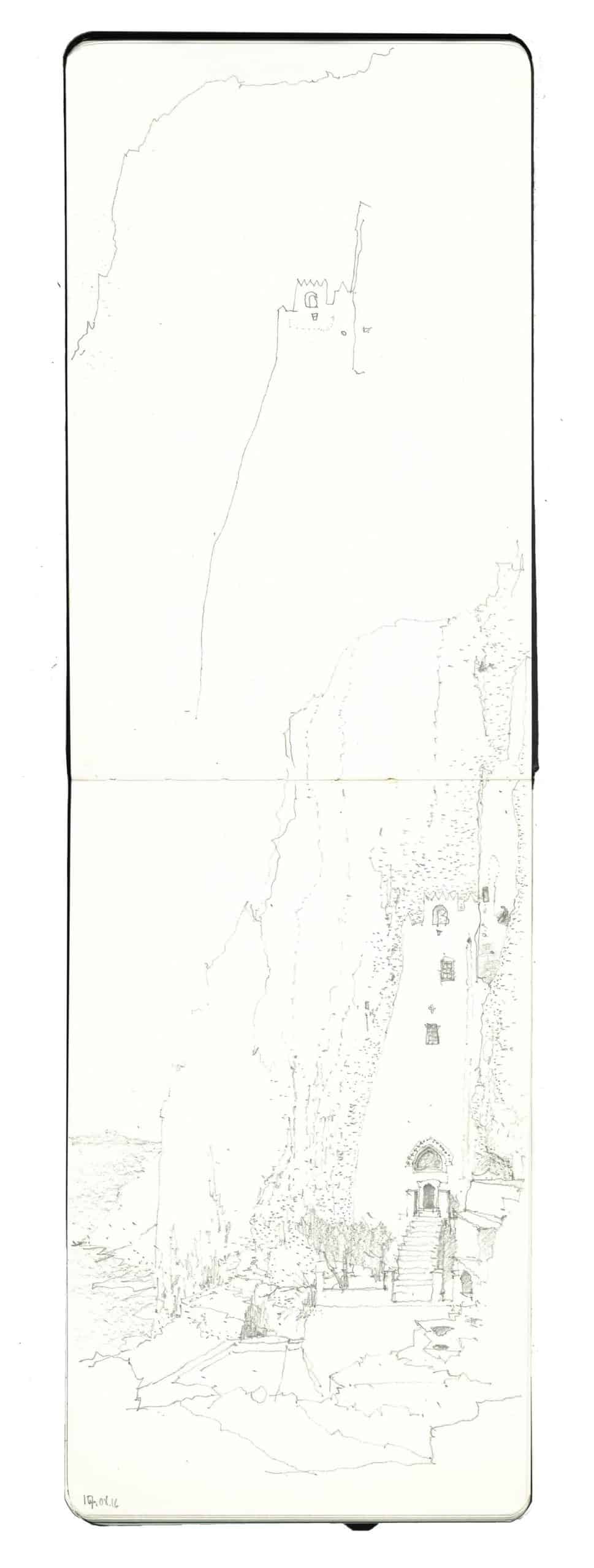
The somatic aspect of making these drawings is more palpable than ever when working between the covers of a book, which in itself has a certain thickness and weight, its proportions registering in relation to one’s own body. Certain kinds of book lend themselves to certain kinds of activity owing to these physical properties – the sketchbook is distinct from the collation of separate drawings, or the scrapbook, or the notebook. When drawing an existing situation, and especially when travelling to do so, I will intuitively select a book whose physical presence actively discourages writing. Typically this is thicker, robust and with substantial paper whose texture slows the drawing down, so that I am reminded to look patiently. Simultaneously I make depictions of the place in which I find myself so as to suggest some quality of architecture which I would like to create in my own work. These two factors combine to make one rise to the occasion: to produce a focused drawing that endeavours to be the equal of its subject, not necessarily by claiming to share its virtuosity (if this is in evidence), but through careful attention, empathy and some assertion of oneself in the character of the lines. Architecture may be impersonal, ultimately (the greater the sense of the ‘signature’, the less welcoming the building can be for life), but both the drawing and the building carry, at some subdued level, the imprint of the architect, the contours which first emerged from their hands.
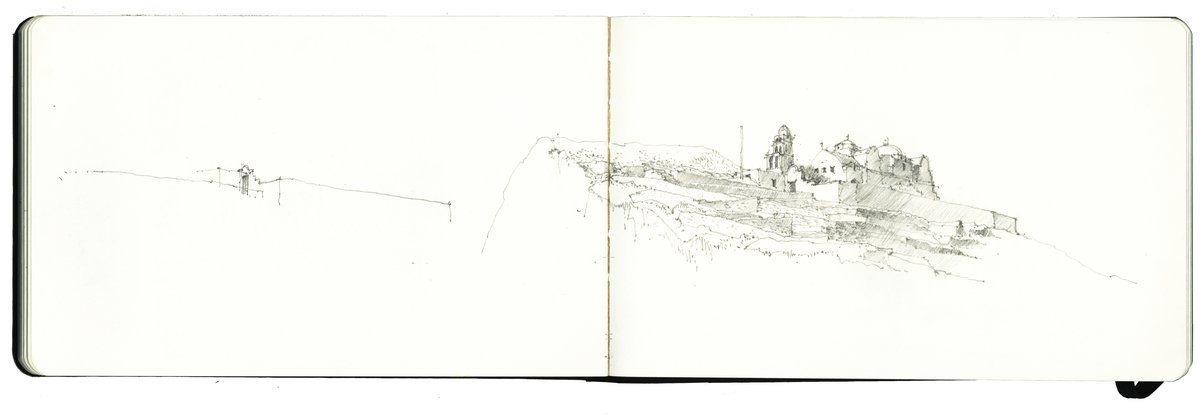
To speak of vitality in drawing is therefore to speak of being true to life. This has little to do with the supposedly realistic aspect of the representation (how much it looks like what you were seeing) and more to do with the sense of perception that you have been able to convey, and perhaps less obviously the sense of embodied time which the drawing captures. Looking through the books years later, I can feel the conditions under which many of the drawings were made: the time of day, the weather, what else was on my mind. This is despite the vast majority of the drawings being entirely in line – the most reduced form of expression possible. Perhaps the predominance of line drawing is not surprising: architects who learn to draw by hand practise line drawing the most during their training and it is less laborious than hatching or applying tone. What might be less obvious is that, for someone who starts designing at the drawing board before moving into digital media, the line drawing is precisely the medium of communication between observation and proposition, or between experience and belief. By turning what I see into lines in my book, I am preparing for it to turn back into something physical in my own work, at some unknown point in time, in some unknown guise, without premeditation.
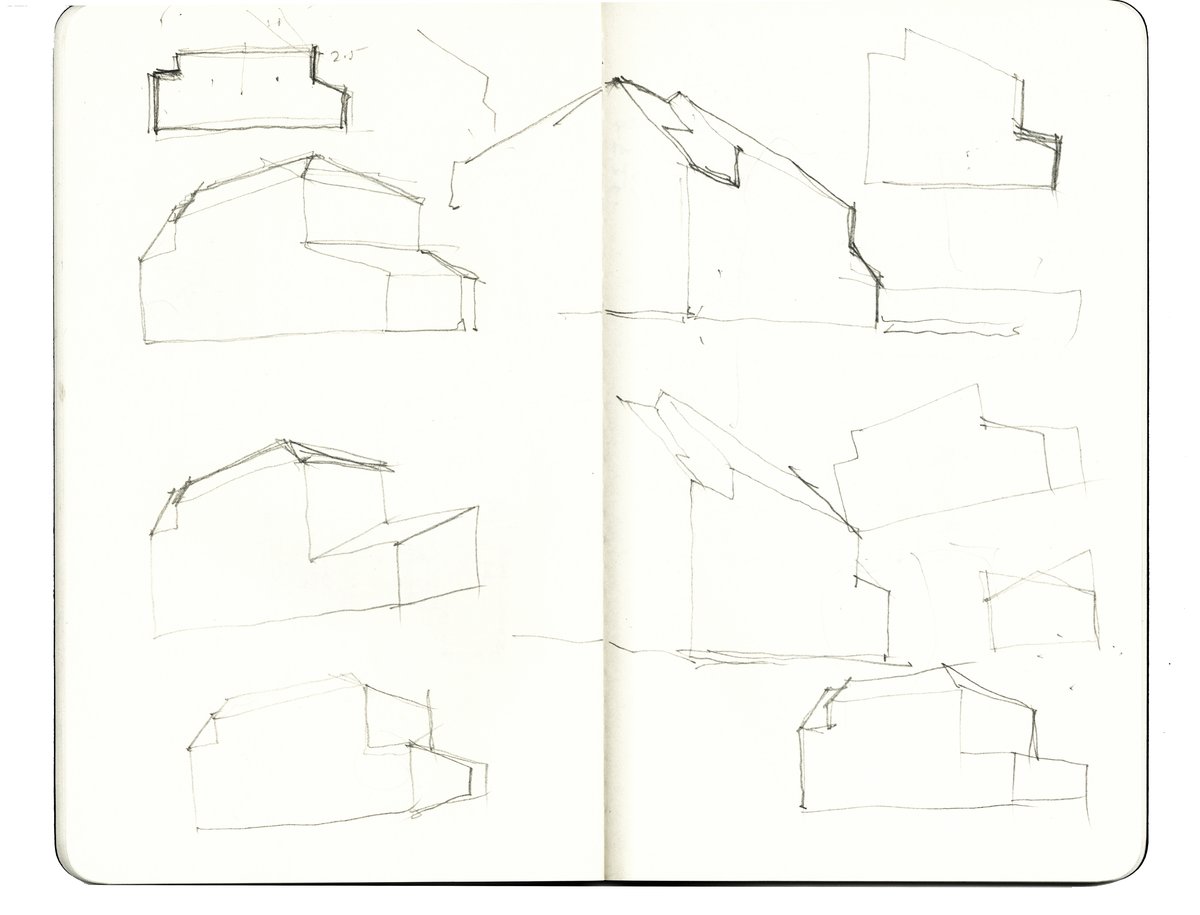
Perhaps the most obvious example of this is the drawing of plans and sections on site, collapsing the reality which is presented to us into a representation from which a new architecture could even be projected. When I examine sketchbooks of architects from previous centuries, it is often the pages containing such reductive orthographic drawings that are the most engaging, because they offer this sense of vital exploration, which momentarily makes me forget the temporal distance and brings the sketch to life. But equally it is through line drawing that perceptual sleights of hand really become possible. In line drawing, one can describe the transition from one territory to the next without awkwardness, allowing the drawing to evolve and continue across the page, sometimes creating an ambiguity between what is interior or exterior. All the lines are held in suspension on the white space of the paper. The time of the drawings is ambiguous. They are sunless or, perhaps, filled with light. This differentiated continuity I find intuitively truer to the cumulative order of our experiences –the interconnectedness of places, the topographies in which we situate ourselves – and simultaneously more open to reinterpretation through design.
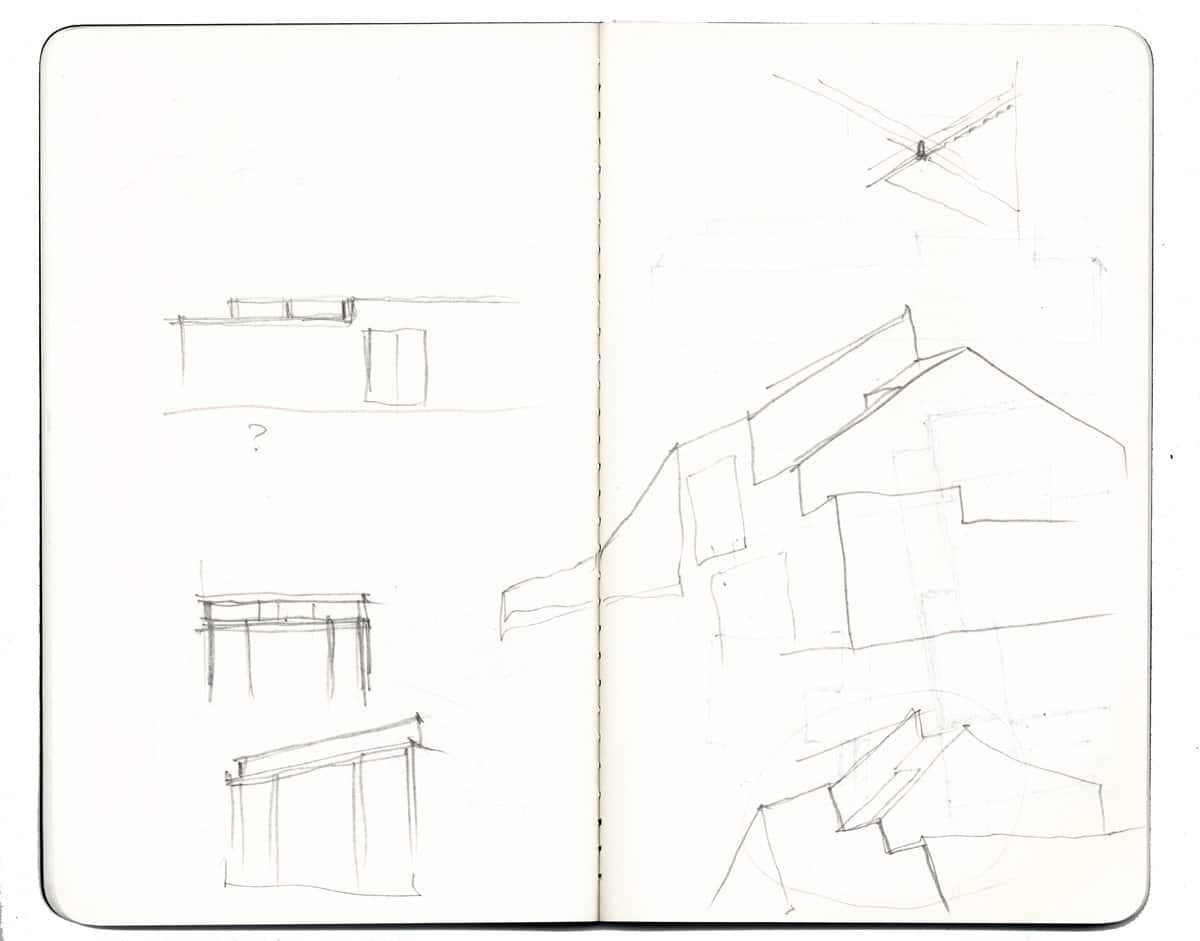
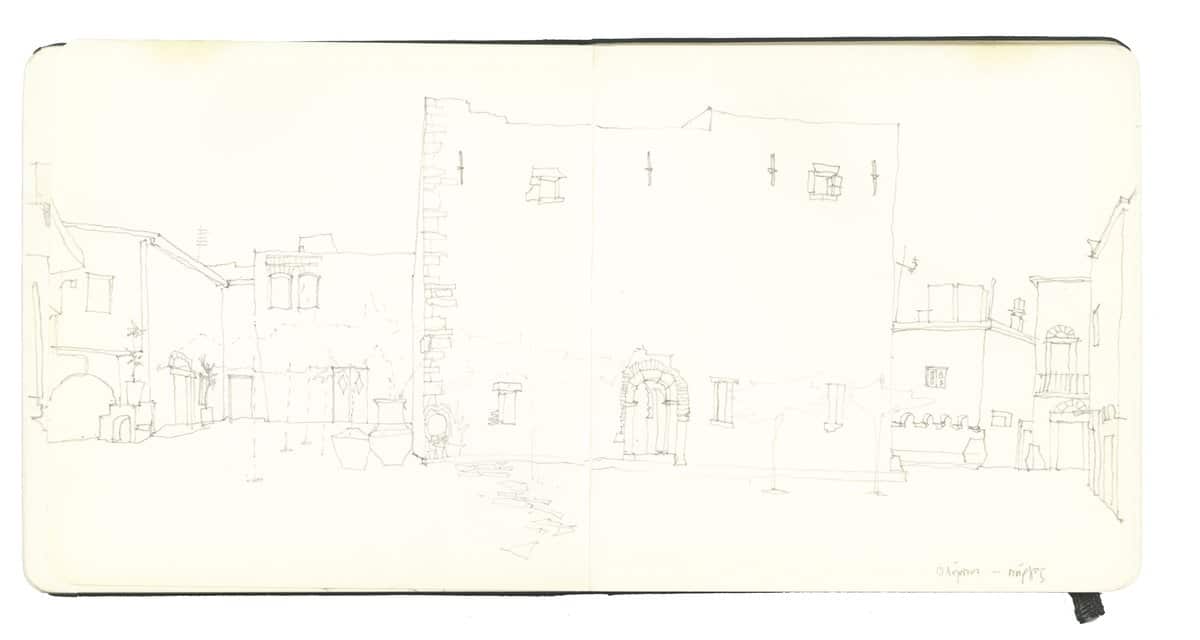
Over the last two years I have kept a series of sketchbooks related to the design of a large house. The proposal is a speculation, and in some ways a collaboration between my mother and me. Her practice in Athens was my initiation into architecture. Many preoccupations of Greek architects of her generation have informed my own interests, in particular the concern to (re)make a topography: not to build an immaculate self-contained object but instead to create an ‘open’ architecture. The mid-twentieth century endeavour to reconcile modernist, ancient and vernacular architecture in Greece led – in the most provocative cases – to work which is inscrutable and archaic in character. The mode of architectural expression is reduced, yet has nothing to do with fetishistic ‘minimalism’. Nor is it a direct adoption of the ‘open plan’, for the supporting elements are often massive, thereby asserting themselves as markers of a territory as well as points within a broader field. One always feels part of the surrounding landscape, or indeed the city – everything which the building is not. Unintentionally, the proposed house shares some of these ambitions, while attempting to reconcile them with the extended discontinuity of a specific English suburbia, on the outskirts of Cambridge.
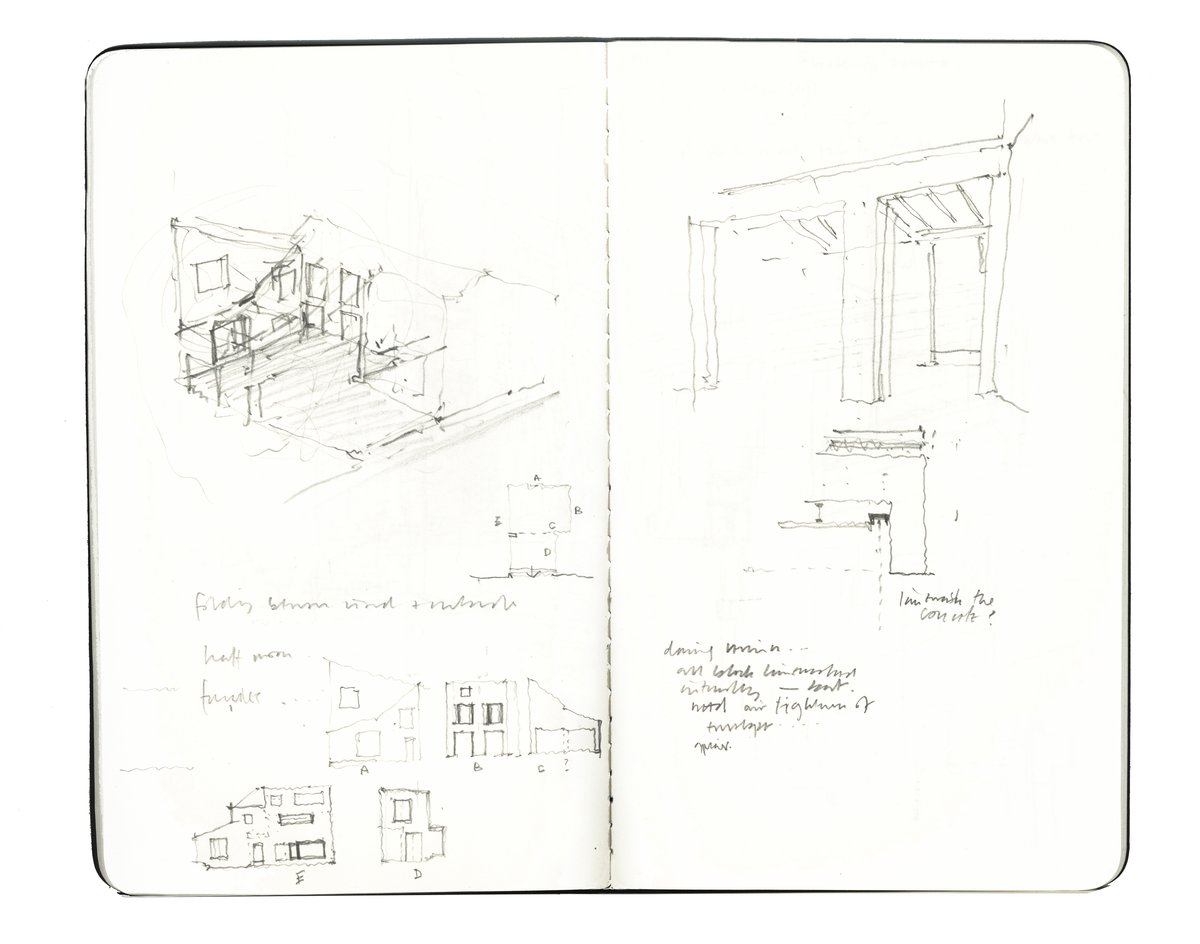
The plot is around one hundred metres in length and eighteen metres wide. It is dominated by a landscaping scheme from the 1960s, when the current house was built. This house, into which we moved a few months after leaving Athens, is disproportionately small for its plot; it is strangely planned and of standard construction, but with a distinctive roof which gives it a rotational symmetry. The impression is of a garden with a house attached.
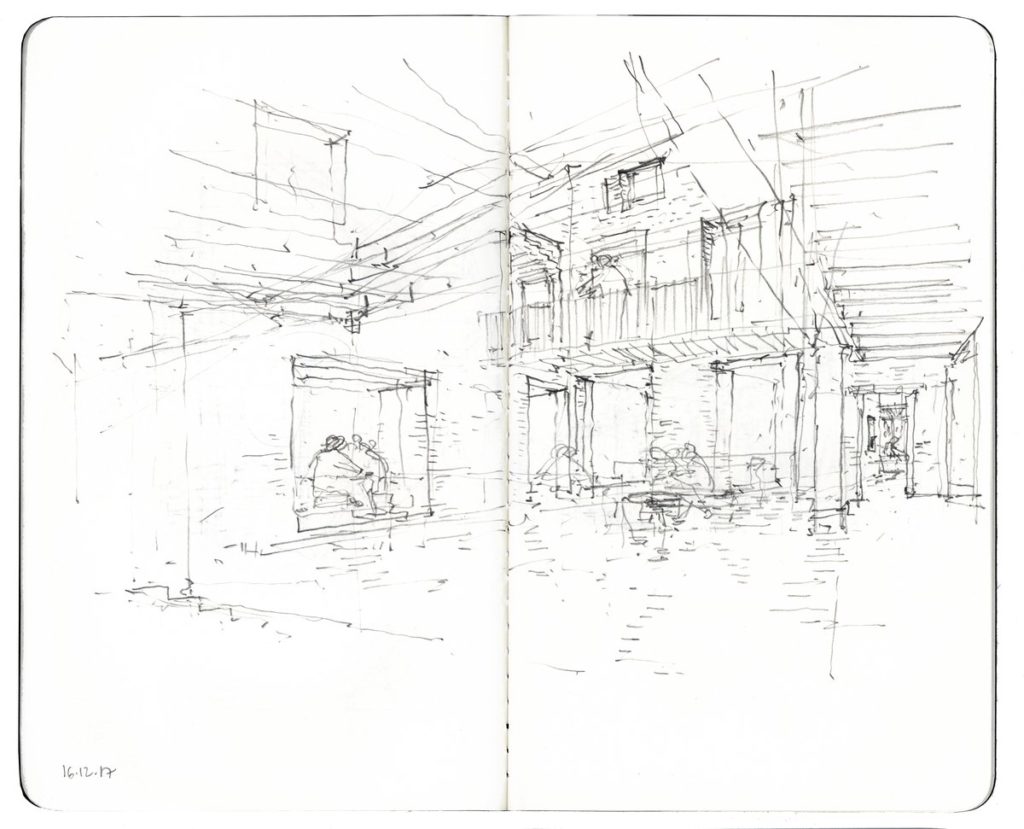
The starting point was that the new house would maintain the primacy of the garden. The earliest sketches explore a central planted court, bringing an echo of the garden into the heart of the building and forming the start of a succession of interconnecting territories, lightly distinguished from each other using the supporting elements. At the same time there is a concern to give the building a simple figurative presence to the road, lined with mid-twentieth century houses of no particular character, some of which display derivations of ‘Arts and Crafts’ architecture, all having pitched roofs.

The sketches were made in slim books with soft covers and relatively thin paper, which has a smooth surface. This encouraged uninhibited and rapid drawing, with occasional notes. The softness of the books also lends itself to drawing in any situation (including the bed). In this sense the design sketches stand in contrast to the travel sketches; however, the principal medium remains the line drawing, for I was concerned to scrutinise the design in its most vulnerable and exposed state. Much of the exploration was in parallel with making models to understand the roof, how to create something new which mediates between the abstract compositions of the 1960s (of which the existing house is a humble example) and older forms (of which the neighbours are derivatives). Once this carapace had been determined, I was able to return again to the interior.
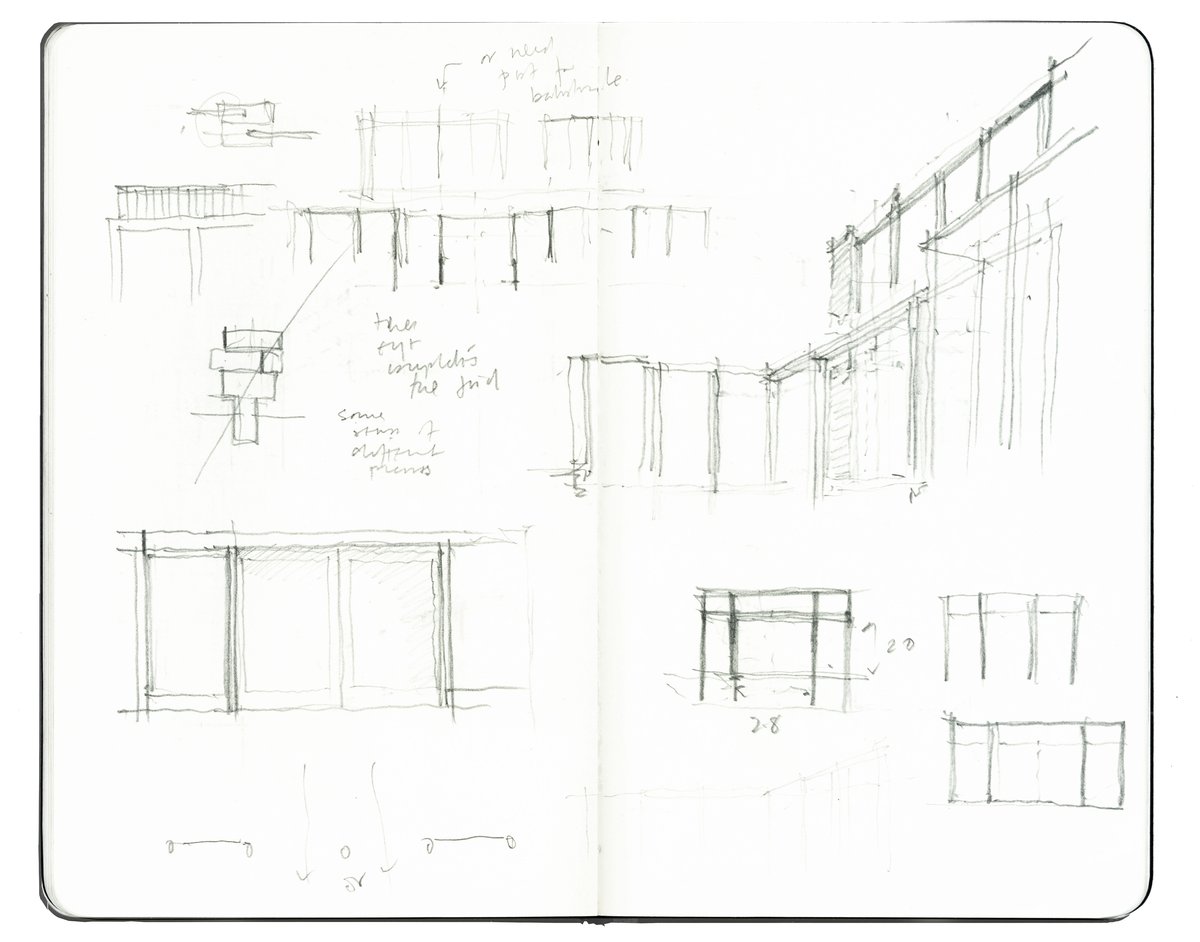
The court had by now migrated to one side of the house, leaving a central hall lit from above. The porous relationship between this room and the planted court became the precondition for degrees of exteriority running through the whole of the ground floor. Imagining myself within this topography encouraged other drawings, more akin to those I have made of external spaces in Greece. The enclosure of the hall took on the character of facades to a square; at the same time the absence of actual doors makes the piers of masonry between the openings more like columns in a broader field. At the back of the house, the masonry enclosure fragments into three vertical piers and the dominant structure is a glazed frame. Its footprint steps in relation to the existing trees, implying a second court of which only half is made by the building, and leading finally into the main garden.
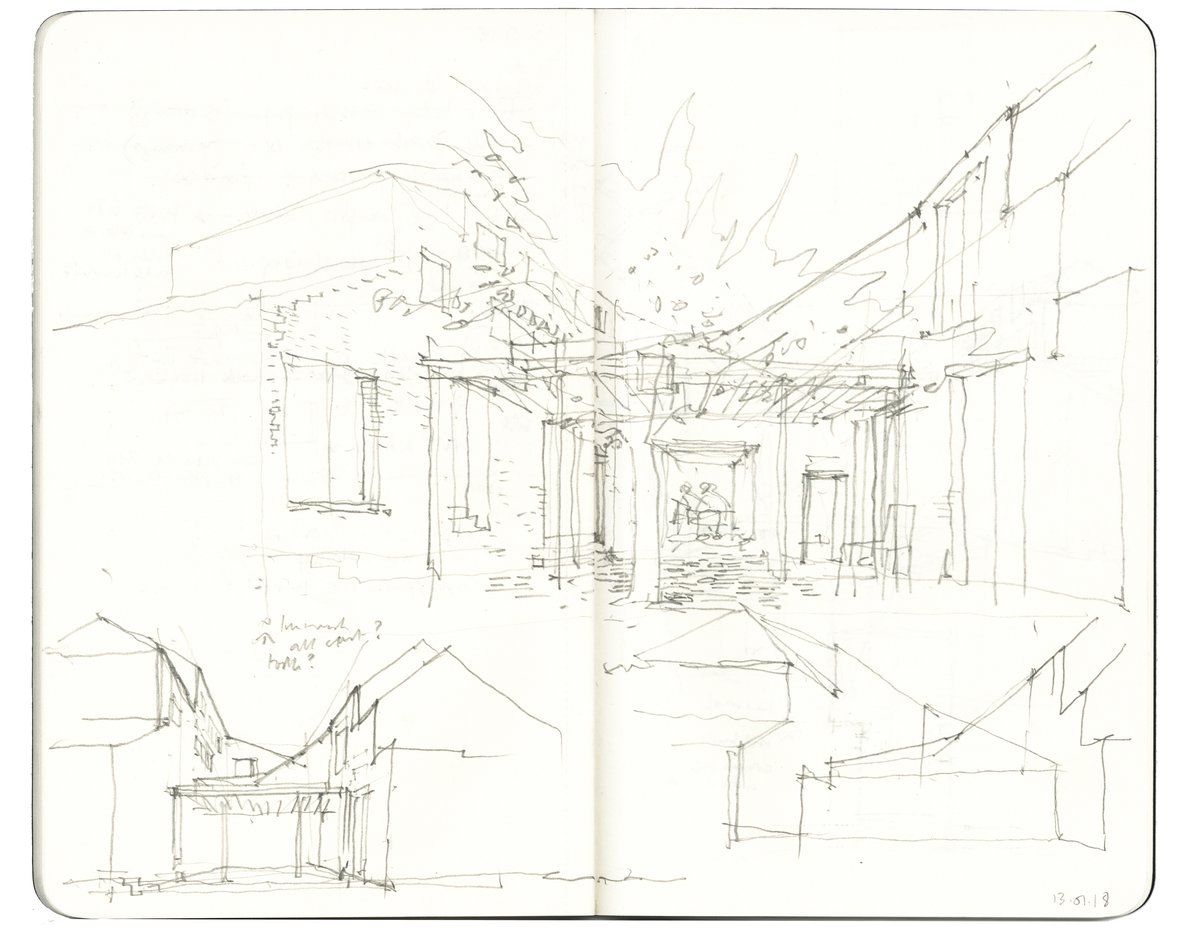
As with the suburban surroundings of the house, the Greek architecture I drew while designing this project is anonymously produced and has few obvious rules. The drawings offer no guarantees: only promises of something unexpected enough to merit exploration. We might call the relation between architectural experiences and proposals an oneiric one, for any deep connection is indirect: it emerges through intuitive judgements. In making this analogy with dreams, I am making the analogy with life: what is really important remains impossible to demonstrate absolutely. It can only be understood implicitly, or believed.
