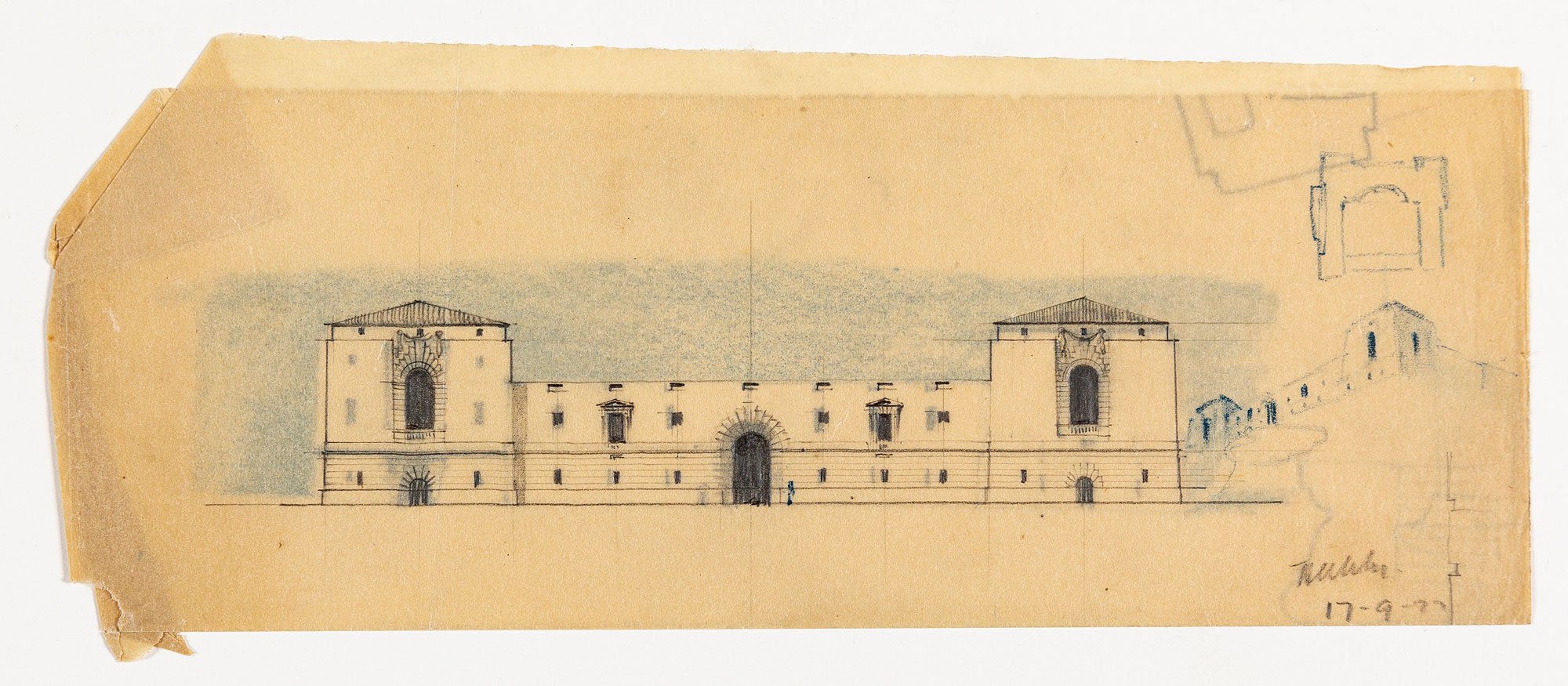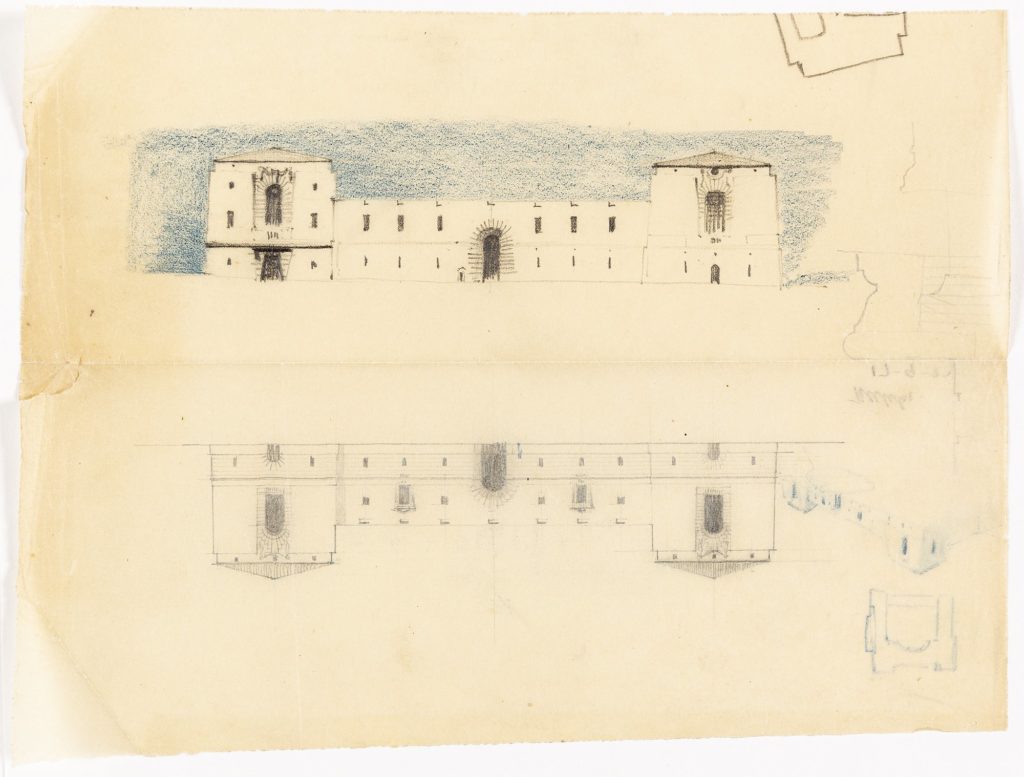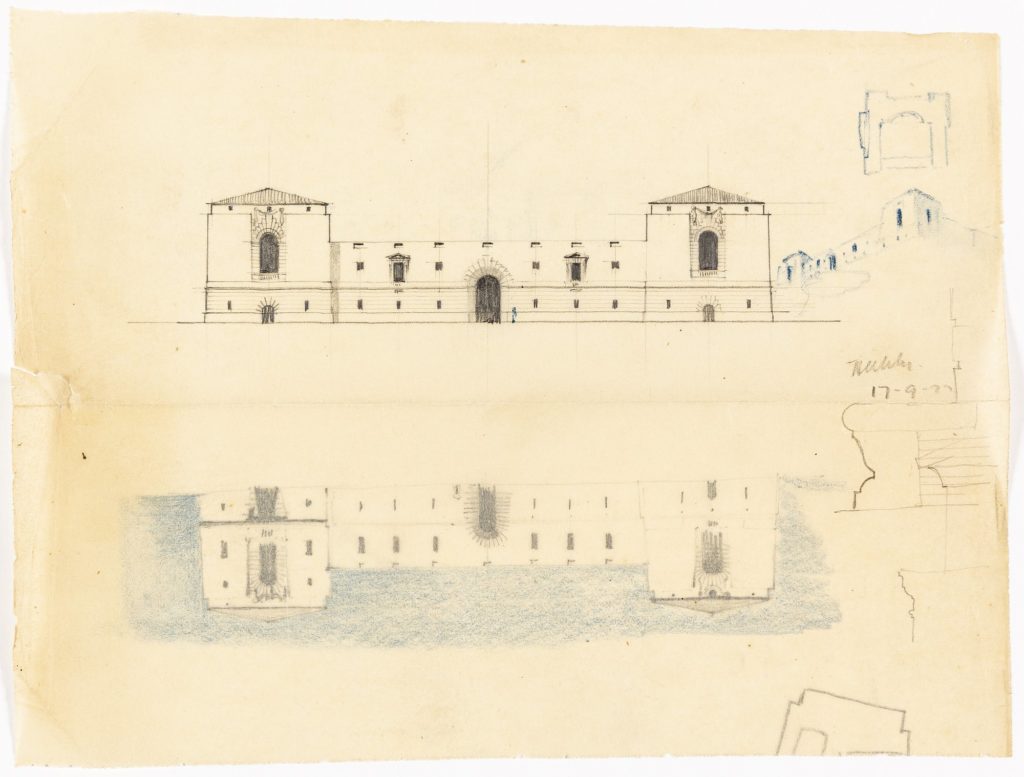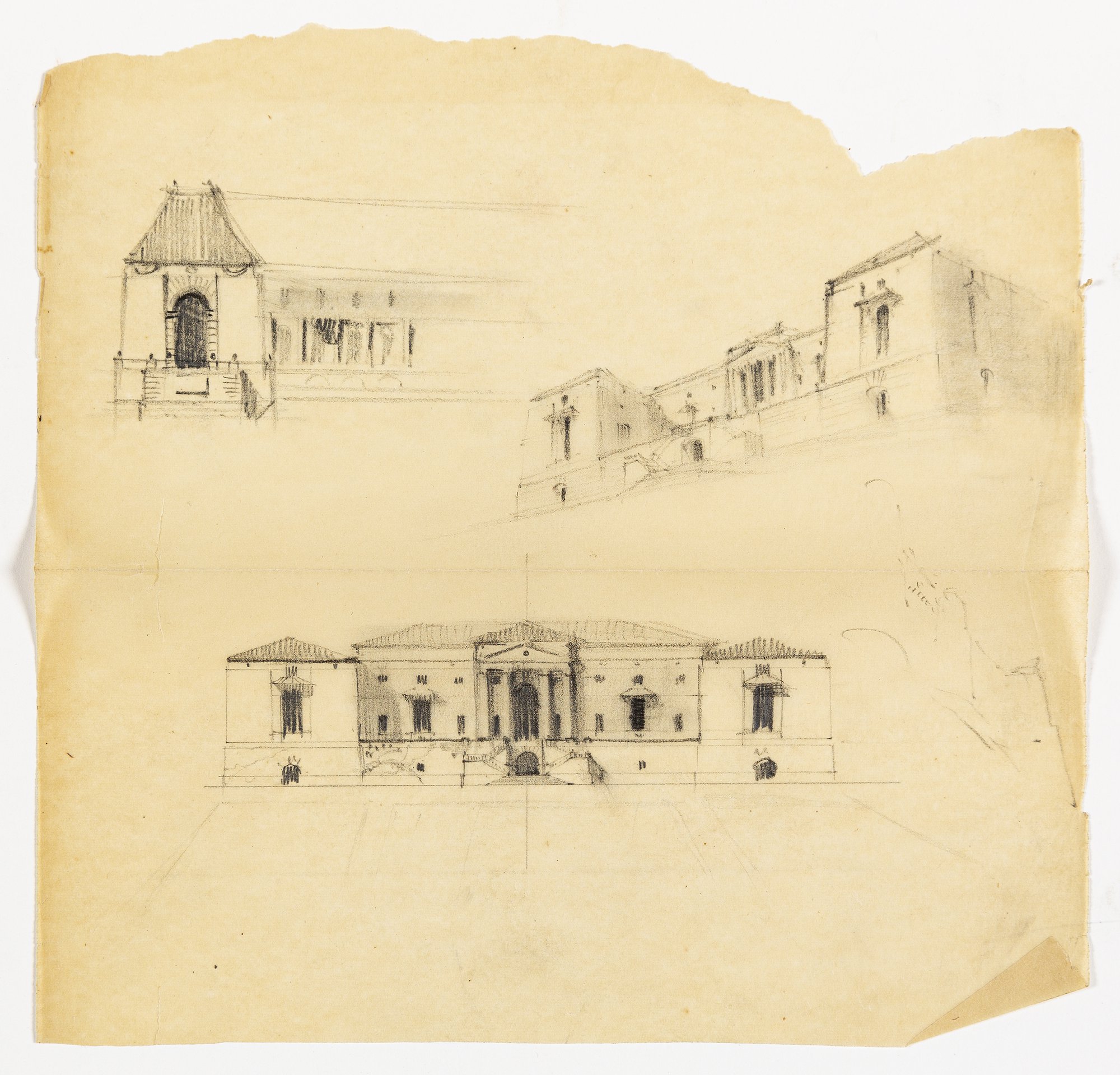From a Little Below and to the Right

There is a characteristic recurrence in Lutyens’ drawings of a quickly sketched oblique perspective in his own hand. Apparently, this is added as an afterthought once the orthogonal image of the building itself has been fully developed elsewhere (sometimes by assistants), and both usually appear on the same sheet. Invariably, the perspective shows the building seen from below, at an angle and from the right – a view that suggests someone at ground level, often in the street, moving towards the building on an angle to its facade.
We see these perspectives first in the drawings for the smaller houses, and then later, for all the great Edwardian country houses, at New Delhi and Thiepval, and in the studies for Liverpool Cathedral. Throughout Lutyens’ long career, the clients, building types and political context continued to change as rapidly as the conventions and technologies of architectural representation. Meanwhile these little vignettes develop the persistence, within the drawn oeuvre, of a familiar signature.


The marginal sketches seem to play something of the same role for Lutyens as they do for Álvaro Siza when, as a gesture of completion, he adds himself – or simply his hand and a pencil – in the foreground of a sketchbook page. For both, the action seems to work as a reassurance, which tells us something quite literal about the (very different) architectures that each is using the drawing to create. With Lutyens indeed, it often seems that this is the moment at which the practice of drawing and of architecture coalesce.
Of course, Lutyens’ habit was in part a product of his times – of urban photography and faster modes of travel, of the demise of the formal Beaux Arts drawing set, of the Grosstadt and Ringstrasse, of the neo-picturesque of Voysey and Shaw, and the new opportunity, understood equally by Wagner and Richardson, for the architect to assert his own voice in the city by the manipulation of skylines and setbacks.
For Lutyens, the sketches surely also hint at tensions within the process of architectural thinking which go beyond his own incomplete formal training. They are made as confirmation of how a building, when drawn first in elevation, might really work on the ground (and even, perhaps, that it could work at all). It is not clear which of the two treatments of the building represents the intention of the drawing activity – the second generated from the first but working anxiously to make its progenitor seem redundant. Besides this, after 1910 when the little sketches become almost ubiquitous, Lutyens’ oblique viewpoint sits somehow apologetically with the great classical turn in his architecture. In these moments, he is at once defacing the orthogonal elements of his drawings and subverting the straight-on symmetry of the building which he has just designed.
Given the frequency with which the perspectives materialise just at the end it is odd, too, that Lutyens rarely allows enough paper to the right of the sheet to be able to add them conveniently – as though he never would learn the lesson that the formal presentation of a frontal elevation couldn’t do the job on its own. (To the right, because a right-handed draughtsman placing it anywhere else would risk smudging the sketch itself).

The sketches here, torn from a roll of tracing paper, show Lutyens testing oblique perspectives against his proposals for what is very likely the north facade of El Guadalperal, around 1922. The project was for a palace in the wild country west of Toledo, for Hernando Fitz-James Stuart, brother of the Duke of Alba and great-nephew of the Empress Eugenie. It was begun in 1917, and its tormented history in many ways parallels the building of New Delhi, encapsulating the familiar political tensions between a local architecture and the dying fall of English Palladianism as the international style for the outremer.
Lutyens’ evolving project for El Guadalperal seems to lead him gradually away from the rugged landscape of Extremadura – towards suburban Florida, and Pasadena. It was finally abandoned in 1932, with the collapse of the Spanish monarchy; four years later, poor Hernando was executed by the Republicans in Madrid.
Notes
The illustrator Randolph Caldecott was a family friend, and a frequent visitor to the Lutyens’ family home in Thursley. Below are two accounts of the influence of Caldecott’s drawings on the young Lutyens of small picturesque houses in the rural landscape, the first by his son, Robert:
My father was, naturally, brought up and educated in the prevalent literary aesthetics of Ruskin and William Morris. A direct early influence, confirming his childhood’s enjoyment of the buildings around them in Surrey, was the family’s friendship with Randolph Caldecott who lived at Churt. Caldecott and Kate Greenaway, in their evergreen illustrations of the nursery classics, revealed the ‘picturesque’ qualities of traditional cottage architecture and little Georgian houses: or rather, they drew public attention to a new aspect of them – their clear and soft and inviting qualities by contrast with the self-assertion of the contemporary work. But father soon discovered that the charming Caldecott really ‘cheated’, by oversimplifying the buildings he sketched. Nevertheless, one quality in them – their seeming identity with the landscape out of which they grew – so caught his imagination that, as a youth, he wrote a never-published book to prove that all designs should be conceived in relation to contours and slopes of their sites. He characteristically evolved a system of ratios whereby the greatest height of a building was related to the lowest point of the site, so that it died away in to the rising ground. This conception, however much modified (and little as it helped in the general run of sites), has undoubtedly had its effect on the general character of many of his mature designs, suggesting one reason why such buildings as the new wing at Lambay or the dramatic mass of Castle Drogo, seem so completely integrated with their surroundings, and accounting for the emphasis on the wings of the Washington Embassy.
And an account by Christopher Hussey:
His method of studying [traditional buildings] was individual. He would memorise their colour, texture and materials in his rambles alone on foot or bicycle. What fascinated him was their form, the composition of their planes from different points of view in relation to their setting – the aspect Caldecott emphasised. He soon decided, characteristically, that sketching them was unnecessarily laborious, besides involving the inclusion of irrelevancies, so he invented a transparent sketchbook. In a saffron bag he carried a small framed sheet of glass which he held up to the view and on it traced the lines he wanted with slices of soap cut to a fine edge. By this means he mastered the peculiarities of perspective, developed quick and accurate vision, and co-ordinated eye and hand. Soon, by this divide he was able to memorise all the essentials he wanted of a building and so to dispense with the need for a sketchbook – a fact that later was to cause surprise to his fellow students and has resulted in there being few extant sketches by Lutyens. But though he so rarely made sketches or notes of constructional details, it is obvious from his work how minutely he had observed and memorised the principles as distinct from trying to imitate what he saw.
