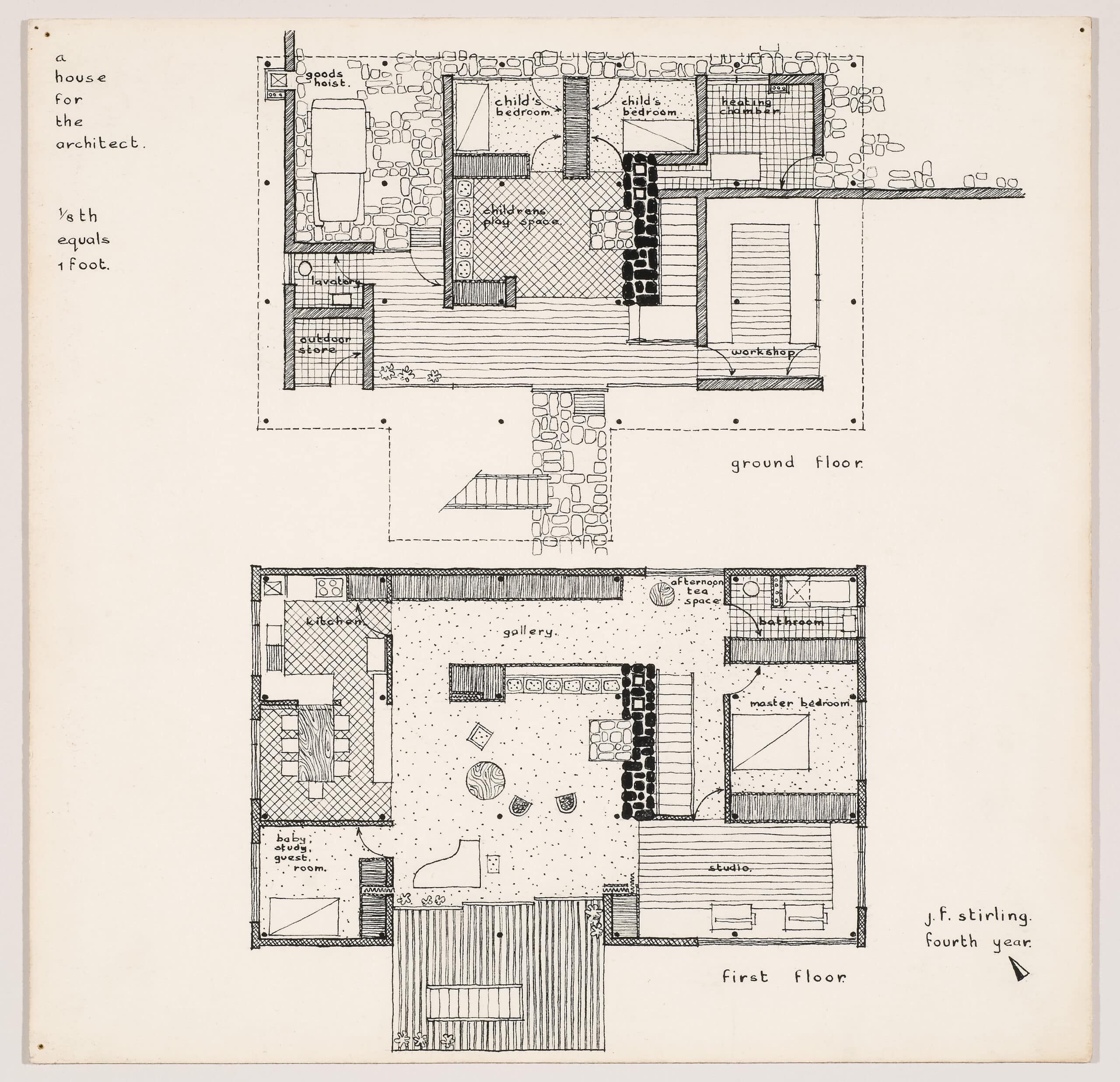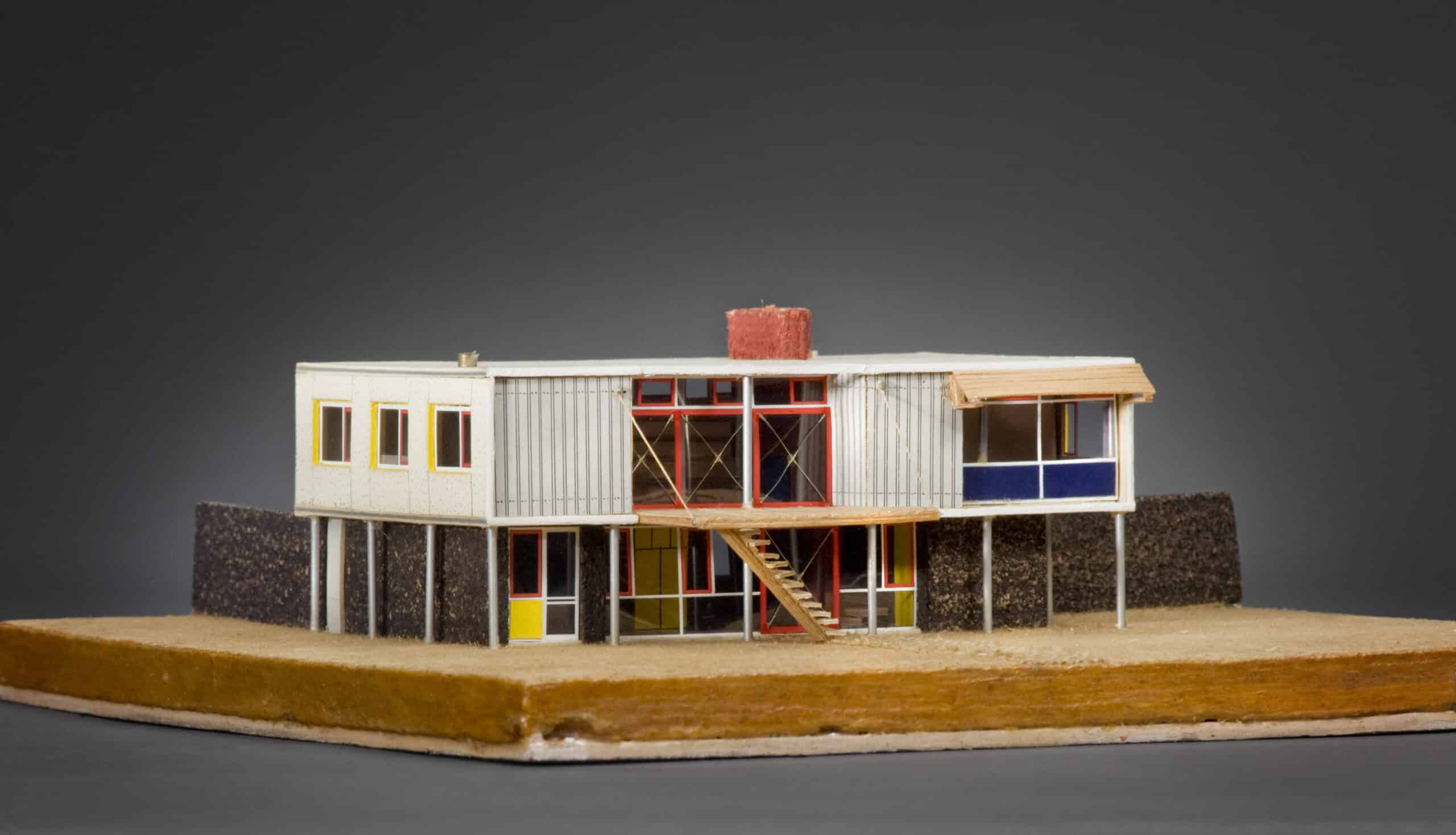The H-plan: Breuer, Stirling, Gowan
The interesting note by Neil Jackson tying Gowan and his Isle of Wight House to the bi-nuclear plans of Breuer and then to Craig Ellwood’s Hillsborough House, reminds me of Stirling’s own early interest in Breuer, whose Connecticut work he saw during his 1948 internship in New York during his fourth year at Liverpool. This stay also produced his design, planned and modelled and sent back in a box to Liverpool for ‘A House for the Architect,’ with its evident references to Breuers’ own house in New Canaan, and to the work of the Eamses, then published in California Arts and Architecture. Its plan might well be seen as ‘condensed’ bi-nuclear with the service rooms and bedrooms on either side of an open living area. (See my James Frazer Stirling: Notes From the Archive, 36–38.)

AP140.S1.SS1.D3.P1. James Stirling/Michael Wilford fonds, Canadian Centre for Architecture.

AP140.S1.SS1.D3.P2. James Stirling/Michael Wilford fonds, Canadian Centre for Architecture.
Breuer was very much in the news in 1948 New York, having been selected to build his model house in the sculpture garden of MoMA, completed in 1949 (and not seen by Stirling). But the bi-nuclear house was all the rage in the early 1940s – Breuer himself had published an article in California Arts and Architecture (December 1943) entitled ‘Design for Postwar Living,’ with a plan for a ‘House for a Worker,’ – with a bi-nuclear H-Plan.
So the Breuer connection could well have been equally from Stirling as from Gowan, perhaps justifying the joint attribution.
(See for the H-Plan typology the excellent article by Noelia Galván Desvaux, Eduardo Carazo Lefort, Antonio Álvaro Tordesillas, ‘Casa para un mundo feliz’ [Design of a house for Cheerful Living] 1945, on the competition of the same name by Pencil Points. They trace the H-Plan from Richard Neutra’s ‘The New House of 1949′ (published in Architectural Forum September 1942 through to the 1945 competition, and the H-Plan project submitted by Norman and Jean Fletcher.

– Anthony Vidler