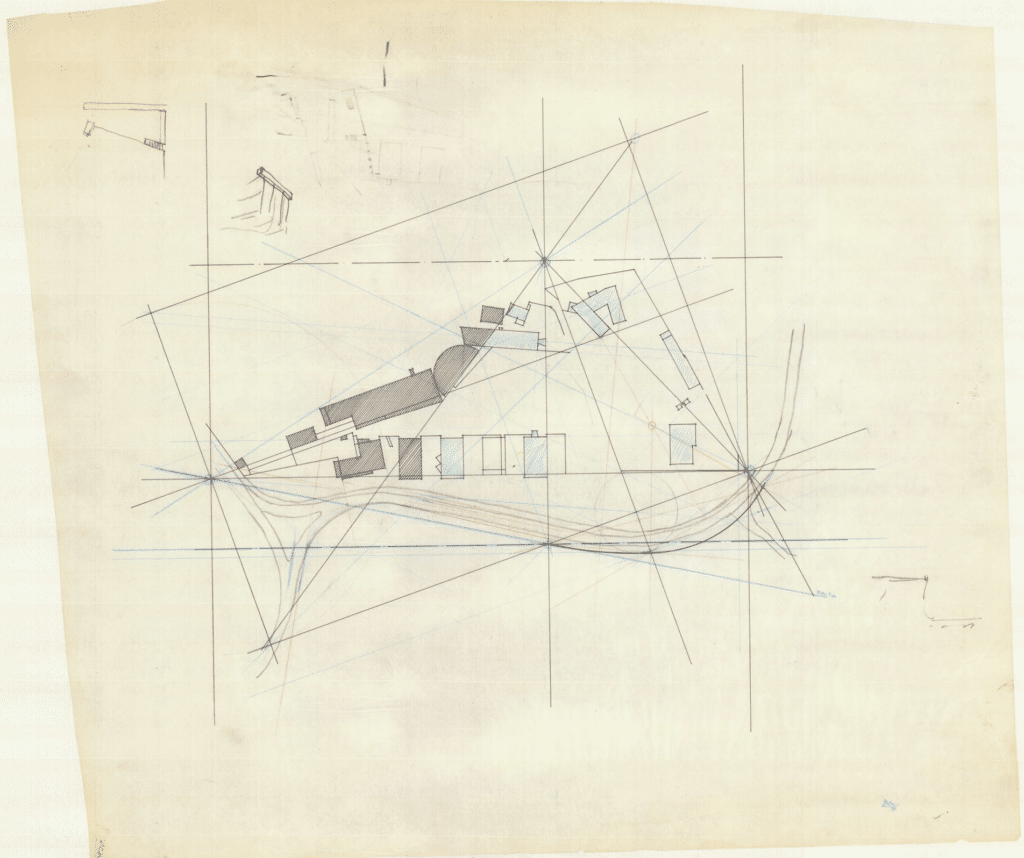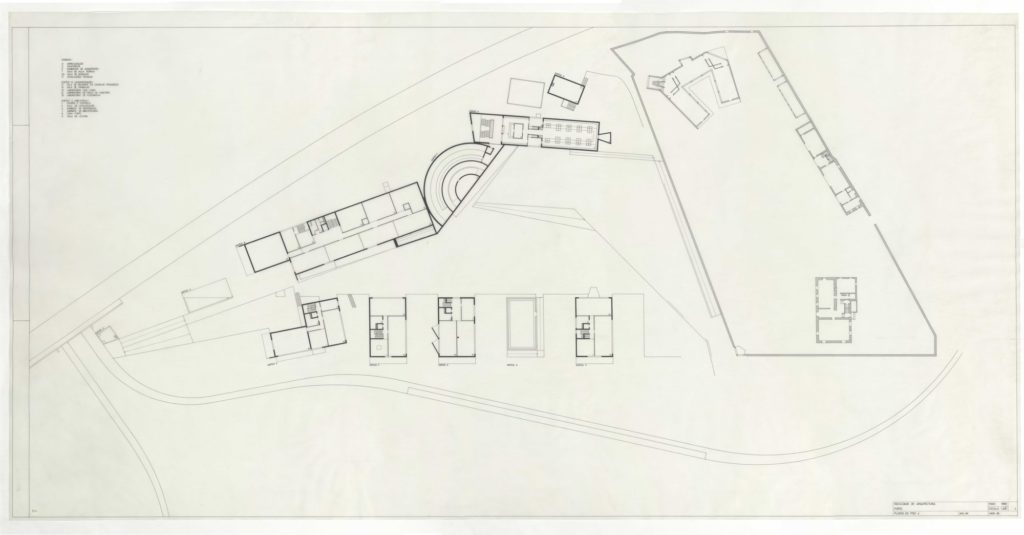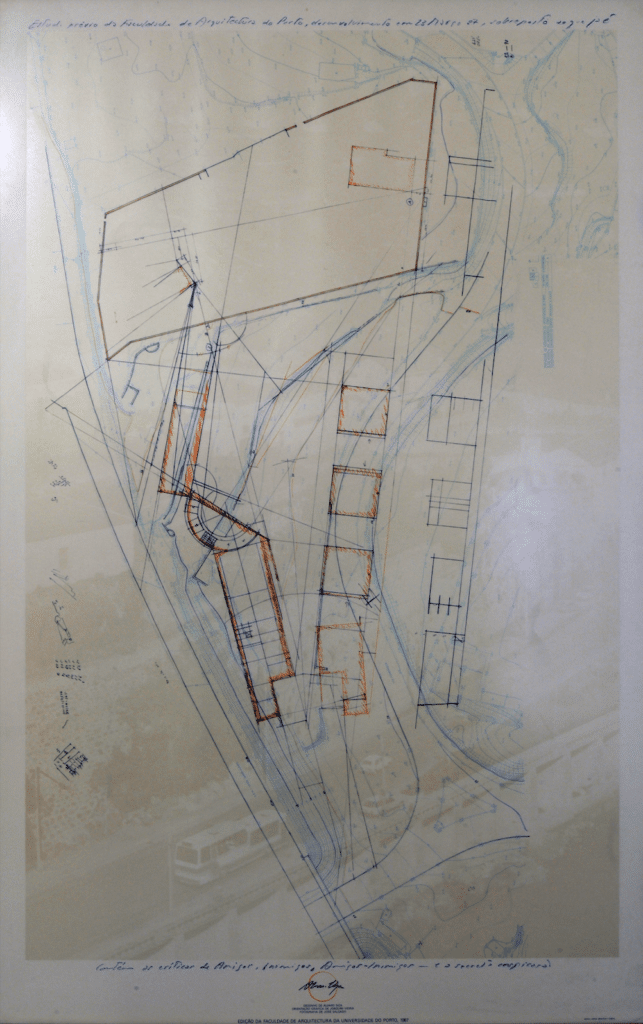Houses of Work and Play

The Faculty of Architecture at the University of Porto (FAUP), designed by Álvaro Siza, is set on a hillside, close to a road bridge at the mouth of the river Douro. The bridge seems to be part of the extended composition of the campus; the school-city a gateway to the Atlantic Ocean, and the world beyond. An early design development plan – seemingly the primary site plan in fact – describes the generating geometric principles from which the project develops. Through the plan, Siza establishes two things simultaneously: a point from which he projects lines that ‘centre’ parts of the composition beyond the site (actively just beyond the northern wall of the old villa garden); and a scheme within the confines of a DIN Standard, Fibonacci-sequence-derived-Golden-Section ratio on A-sized paper. In other words, the initial drawing establishes the project as an exercise; establishing architecture as a mode of creativity founded on proportion and geometry as an analogue of order, growing from the discipline of orthographic drawing.

As in all surveying and thence design work, the site is ordered by being measured and drawn first of all. Siza seems to be saying more or less explicitly that decisions made at this stage, about what to exclude or include within a project can generate a whole concept for a building project (I happen to think he’s making this point, pretty much, very obviously). In this case, the diagonal that bisects the Site as Drawing establishes a theoretical point from which disparate parts of the architectural whole are related. One can’t see this ‘centre’ – it is not a perspective device or a visual panopticon – but once you know it exists, the uncanny sense of familiarity that relates the parts of the whole together are explained. The point of origin is less important than the effect that it has in orienting everything outwards, beyond itself; which results in the tremendously liberating sense of the school throwing you out onto the horizon of the river and the sea. This sensation is both familiar and unfamiliar: there is a sufficient reciprocity between the various parts, and articulation of their differences, to establish a satisfying sense of identity and place, without feeling introverted or totally safe. Architectural education, Siza seems to be suggesting, is a threshold between childhood and mature artistic freedom, and the school credibly seems to prepare generation after generation for the adventures of professional life.
In his insistence on publishing and re-publishing this site plan drawing, I believe Siza is making a case for the origin of design as disegno, and in particular for the primacy of the plan, as Alberti suggested. (Also, I’d suggest, for the fundamental role of geometry in unifying the visible and invisible aspects of architecture.) This is, in effect, an argument for the primarily spatial character of architectural experience on the one hand, and for its fundamentally theoretical nature too. This unremarkable site plan drawing is strange but not obscure, it features as one of only six drawings of the FAUP project in the catalogue of the recent exhibition ‘Álvaro Siza: in/discipline at Serralves Institute in Porto’ (19 September 2019 to 2 February 2020)[1]. A version of this drawing is for sale as a poster in the bookshop at FAUP, and has been since the building opened in 1997.

While the site plan is significant as an heuristic, analytical device, the site is not some disembodied field in Siza’s theory of pedagogy – if one can assume that this is what the drawings and the school are (and I’d like to suggest they are). Site is earth, world, city; it is embodied and material, thick with tacit meaning, and latent communicative cultural power.[2] Siza seemingly cuts into what is in fact mounded-up, made ground at FAUP. An analogue of the riverine geology of Porto, albeit artfully faced with stone cladding, the piazza in between the administration blocks and the studio houses is reminiscent of the granite wharfs in the quays of the old town. The long, lower structures to the north of the site house the lecture hall, exhibition spaces, the library and offices, etc, and are connected via gently sloping ramps that extend beneath the central courtyard to a series of subterranean spaces forming the basements of the studio villas. These villas imitate the wine lodges across the Rio Douro, which the school overlooks. It is a perfect fusion of city and architecture – architecture as city even (as Florian Beigel and Phil Christou might suggest) – gently teaching students about their reciprocity.
The text is an excerpt from ‘Houses of Work and Play: Álvaro Siza at FAUP (1985–97) and Fernando Tavora’s School of Architecture at Guimaraes (2009–12)’, published in the forthcoming issue of the Journal of Civic Architecture. The drawings that accompany this text are held in the Álvaro Siza Archive in the Serralves Foundation. They appeared in the recent exhibition and catalogue Alvaro Siza – IN/DISCIPLINE.
