How Big is Big – Does Scale Matter? A Reflection on Scale in Architecture and Drawing
– Federica Goffi and Devon Moar
The bee drawing(s) by Devon Moar illustrate that changes in scale imply a passage of time. One drawing here becomes many drawings, each marking a different moment of discovery unfolding a process. One could say that when it comes to architectural media, there are two types of scales dealing with two kinds of distance: spatial (dimensional scales) and temporal (time scales). Once completed, drawings can be seen as representations of still shots of a future time portraying a finished design. Drawings are often presented as projections of possible futures, but such constructions happen in slow time and are products of times past.
Changes of scale are not just about understanding an object at different levels of detailing; they are also about the time spent confronting a design from different viewpoints and distances. Taking time, moving away, and moving closer to something, an idea, an object – or even a bee. Every scale change requires a new engagement with the work.
A change in scale allows for the observation of different sets of relations that are both geometrical and temporal. The still shots extracted from the video tracking Moar’s performance drawing reveal that zooming in and out of the drawing allows different insights into the entwined relations of the temporal and material construction of the drawing and its details. The designer’s body occupies and lives within the drawing’s own temporal dimensions, making space and time visible. The body’s own presence is a marker of time as a key element in the construction of space, revealing a temporal depth that is inherent in any drawing.
– Federica Goffi
The series of drawings described here were produced by Devon Moar while pursuing a Master of Architectural Studies under the guidance of Professor Dr Stephen Fai at Carleton University. The drawings were awarded the joint first place Winter 2022 Marco Frascari Prize.
How Big is Big?
In architecture, scale seems to exist only because of its relation to other notions, concepts, and objects, such as proportion, size, line weight, level of detail and/or information, and measure. This dependence on other things gives the impression that scale is essential to architecture, but with the use of emerging and future technologies, software, and processes, this understanding could shift: scale could become merely supplementary to the practice of architecture, and even to the discipline at large.
In the future, if scale’s architectural role is to be diminished, will another mechanism dominate architectural representation? The most likely to gain in importance is Level of Detail (LOD) or Level of Information (LOI), but are these terms appropriate substitutes for scale? Implicitly, scale seems to define multiple levels or some form of hierarchy of interrelatedness, which is perhaps why scale and LOD have recently become so interchangeable within the profession, especially with increasing use of CAD and BIM, and the significant influence of programs like AutoCAD and Revit. Revit relies heavily on elements of the digital model being defined through its level of detail, development, and information, which has been produced into guides (e.g., LOD Specification) to facilitate standardisation within the profession.
This use of computer technologies is opposed to the conventional reliance on and understanding of scale, and the need to draw to a specific scale. Since digital drawing and modelling is done at full-size (1:1), scale is really only confronted when positioning views to fit within ‘paper space’ or onto a drawing sheet. This is also the case with programs such as AutoCAD, Vectorworks, and other computer-aided design and drafting software.
The separation of model and paper space has distanced scale from the design and construction process, and, as a result, architectural practice. How far will this eventually go? Will design be an entirely digital operation? Will paper and printed drawing sets be omitted from the construction process?
Drawing the Arctic Bumblebee
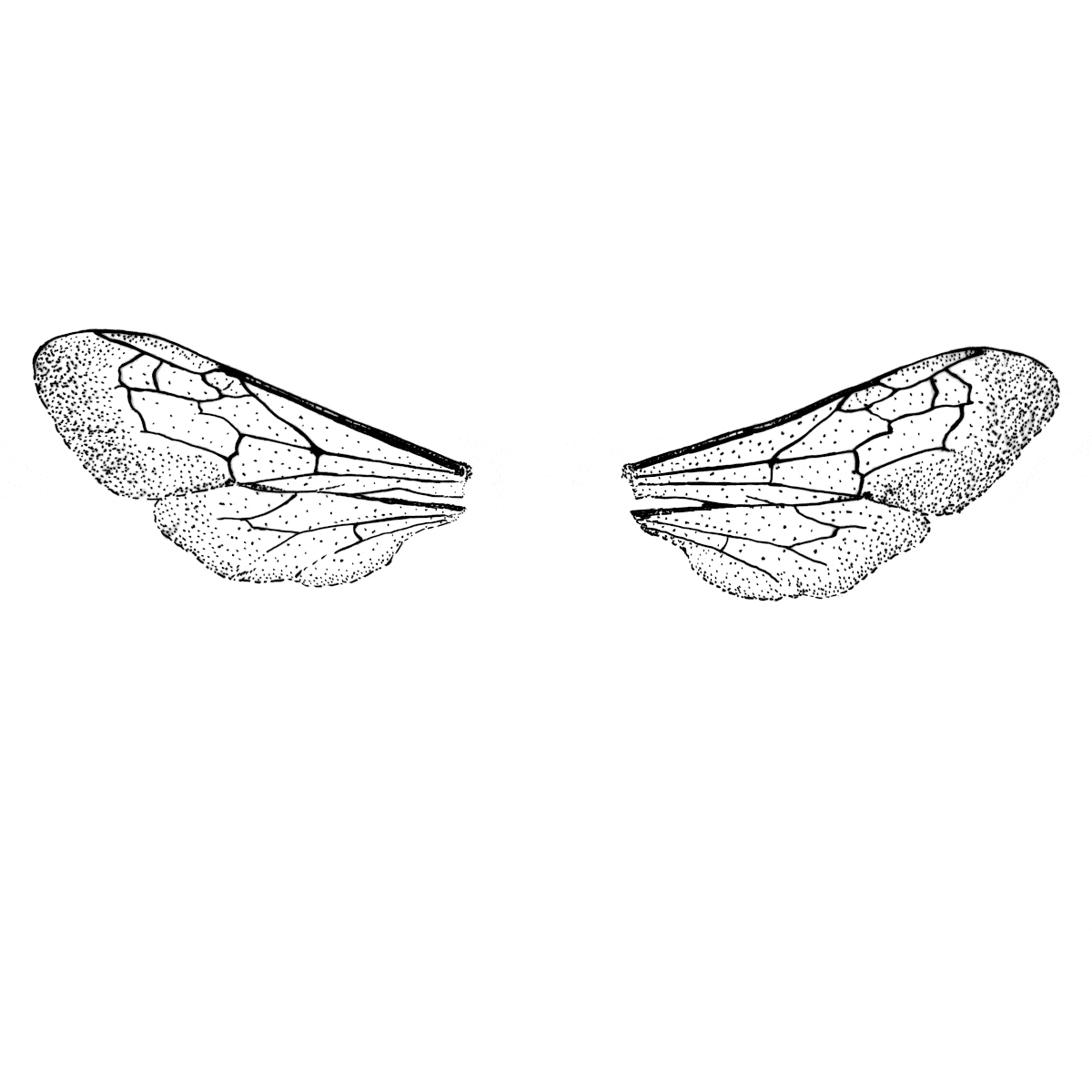
When drawing bumblebees – particularly the Arctic Bumblebee (Bombus Polaris) – to scale, it became increasingly evident that they would need to be significantly enlarged. This presented questions about why would one draw something enlarged or at a larger scale – in architectural drawings, subjects are most often drawn at a smaller scale. The obvious reason is to magnify that which is being drawn to help better understand what is being depicted on the paper and offer greater detail than the naked eye could see. The bee is a mere 10mm in size, so significant magnification is required for a complete examination of its internal and physical elements and systems. Without magnification (a decrease in distance and increase in size), we as humans would not be able to understand the complex nature of the bee.
In the bumblebee exploration, everything is drawn at the same numerical scale of 30:1, which is roughly what a bee scaled up to be the size of a partridge would be. [1] Scaling-up the bee increased the amount of information included, the line weight (or pen size), and the level of detail that could be achieved. This meant that there was an implied scale relative to the line weight and the amount of detail and associated information, whether it was a part (of the bee), the entire bee and its systems, or the nest and a single colony of Arctic Bumblebees.
The increases in information impacted the size of the drawing sheet. The ‘perceived scale’ of each drawing is influenced by the fact that each is drawn to the same ‘numerical scale’ of 30:1 – the largest subject, the nest, is the largest drawing. The three scales explored are the scale of a joint/part, the scale of the bee, and the scale of the nest; this has implications on the perceived scale, obscuring the fact that all are drawn to the same ‘numerical scale’ of 30:1.
There was also a hierarchy to how and where the drawings were generated. The smallest sketch being done on my lap, the medium drawing produced on a window, desk, or table, and the largest depiction created on the floor in a large room. As its overall size was roughly 12’-0” x 7’-0”, the biggest drawing had to be thought of differently than the others because it needed to be larger than conventional paper sizes and rolls, so two rolls of paper were stitched together. Drawing on the floor meant that I had to occupy and position myself on top and over the drawing while producing it.
The largest drawing also brought in the notion of time, in the attempt to describe the lifecycle of a single colony of Arctic Bumblebees – it is an extremely short period that lasts roughly around three months in total. The queens emerge from hibernation sometime in June to find a new nest, usually an abandoned burrow of a rodent, to start a colony of their own where the initial brood is incubated until they are born. This first brood is all worker bees, who help with the conception of the second brood, which includes both drones and queens. The new drones mate with the new queen, after which, the drones, old queen, and worker bees all pass away, while the new queens seek space to hibernate during the long Arctic winter until the process is repeated next spring.
The bee drawings illustrate that scale is relative, dependent, and just a part of a wider description to demonstrate interrelationships. Once size and proportion are understood as a system of relationships between objects and ideas, scale is inferred. Therefore, does scale matter? When associated with the process of production in order to understand the size at which to create something, the amount of information which is required, and the time needed to complete the process, it must. Everything is relative to everything else; everything is connected.
Notes
- In Gulliver’s Travels things are scaled-up or down relative to the ‘human scale’. Swift describes (giant) wasps as ‘large as partridges’. Jonathan Swift, Gulliver’s Travels, ed. Claude Julien Rawson and Ian Higgins, New ed, Oxford World’s Classics (Oxford; New York: Oxford University Press, 2005).



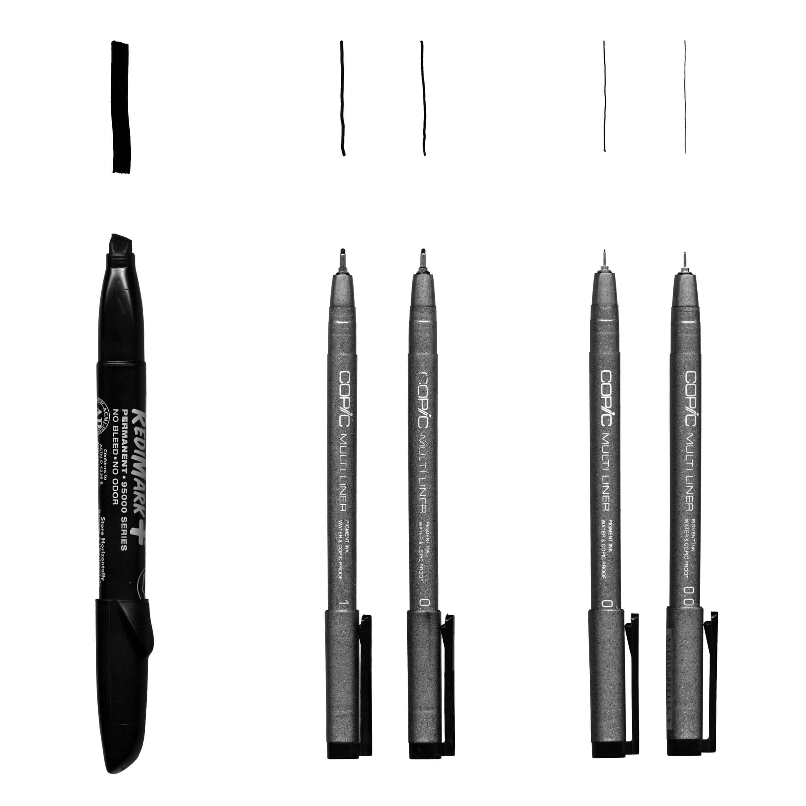
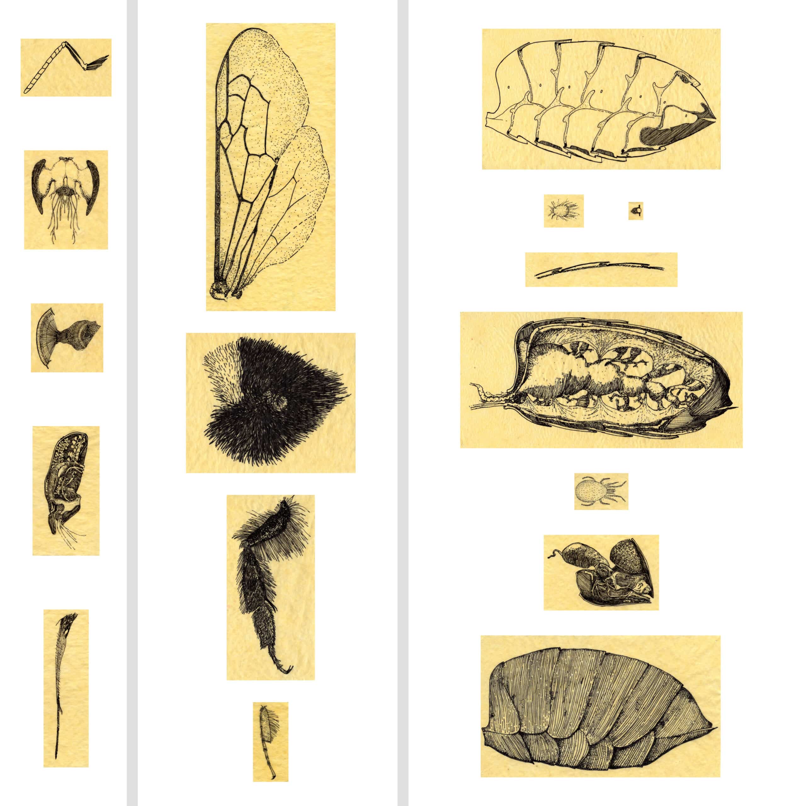
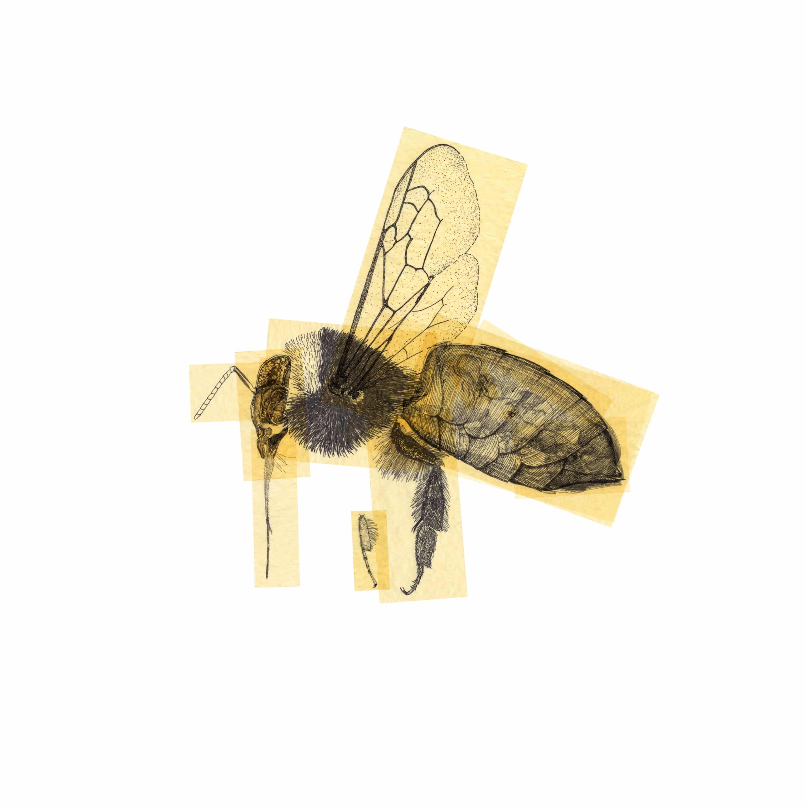

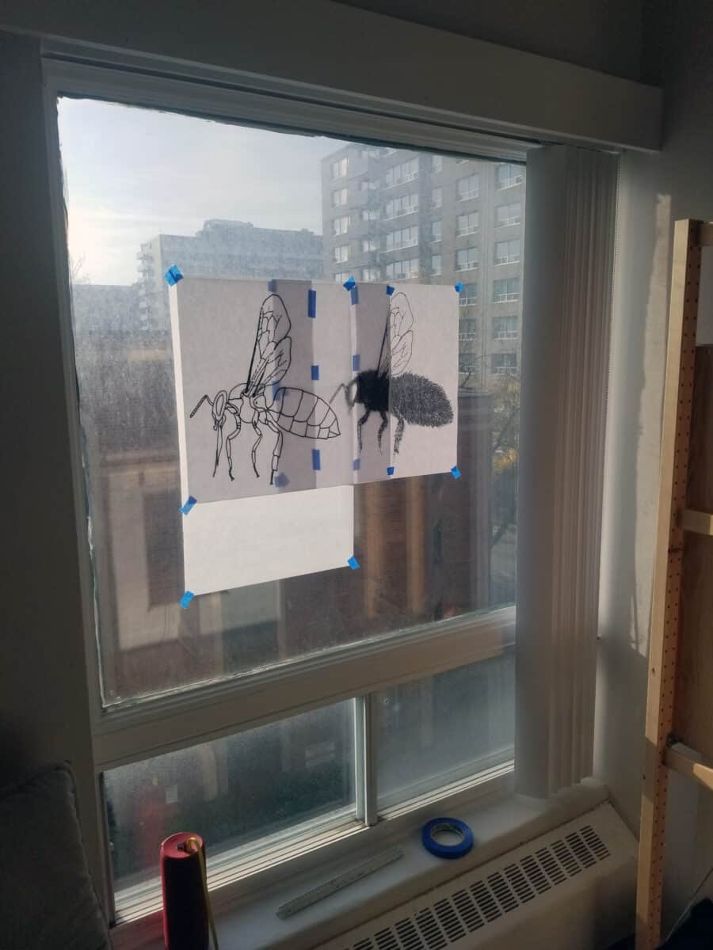
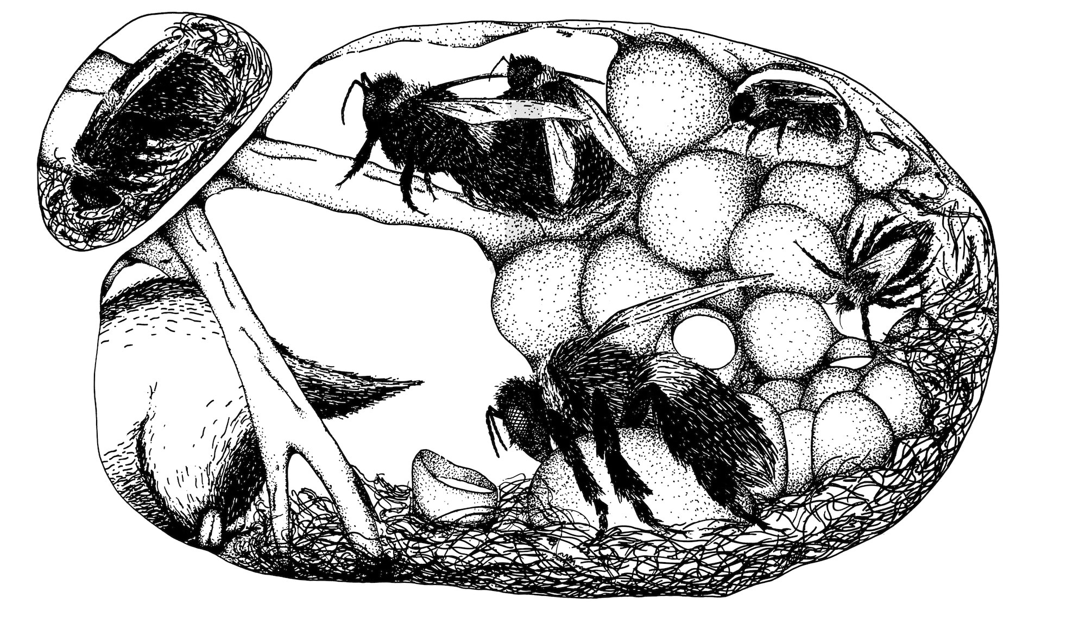
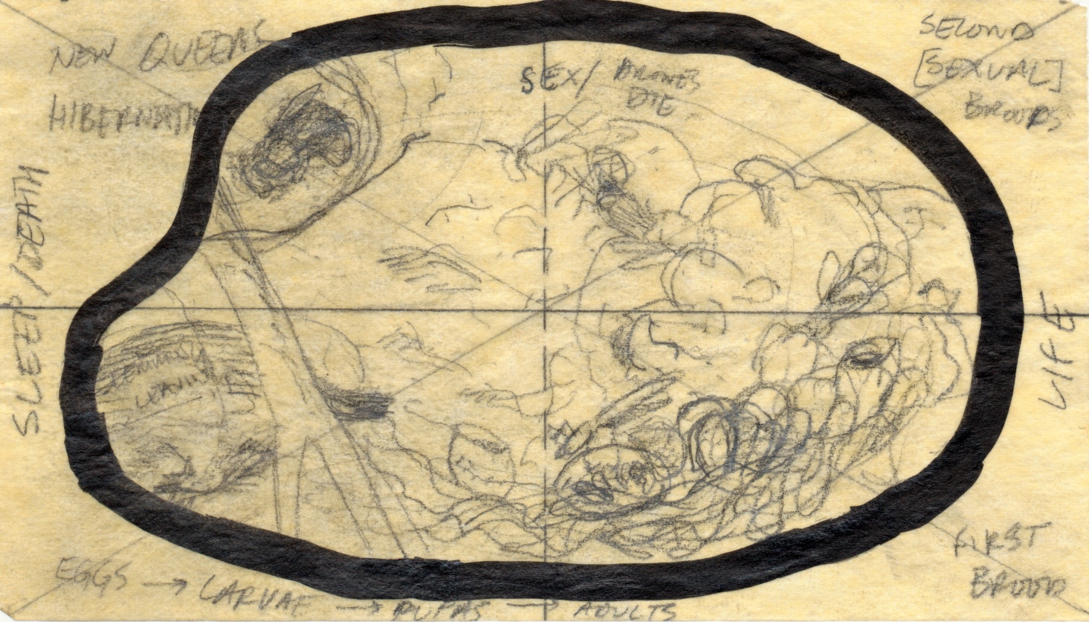
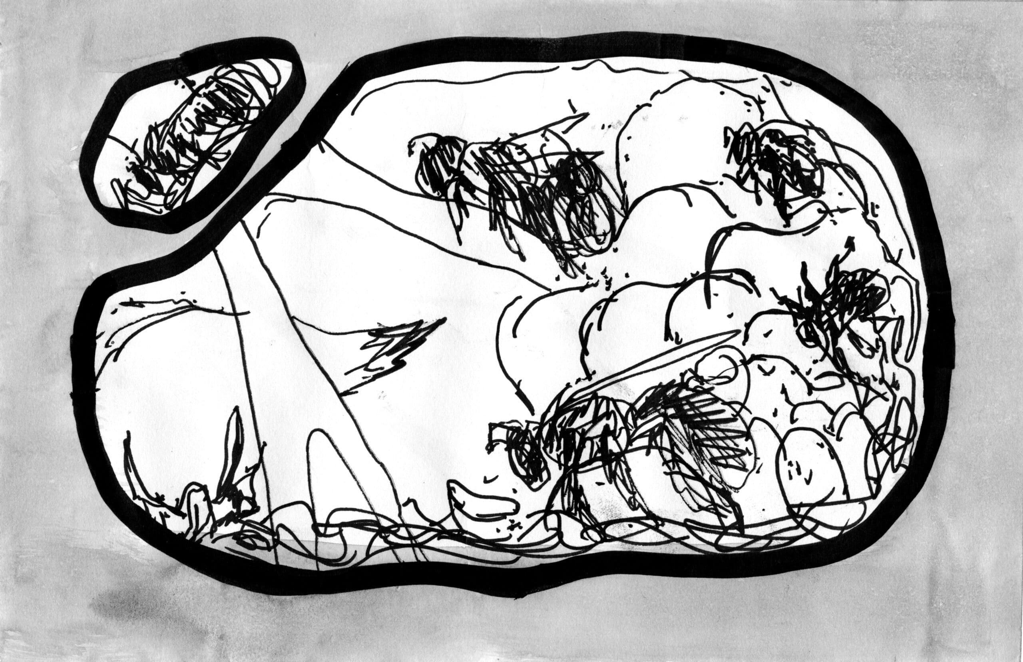
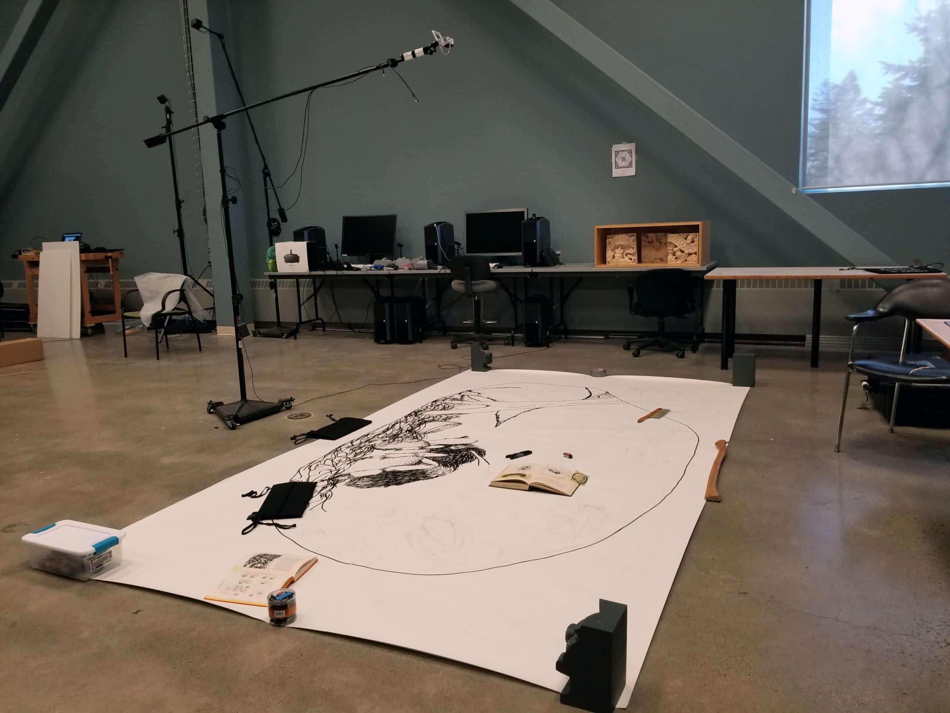
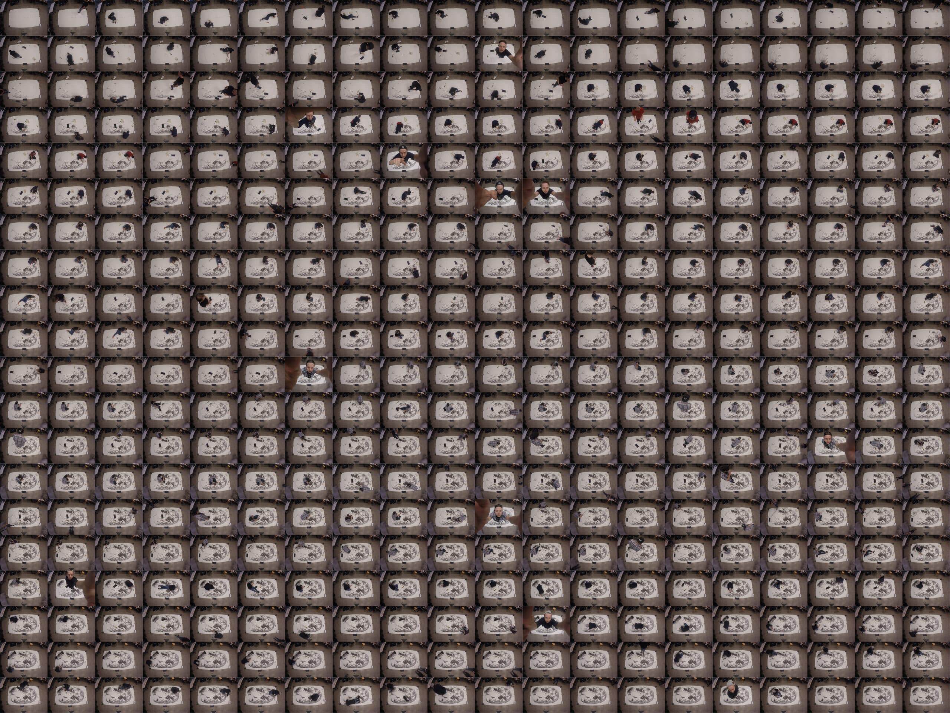
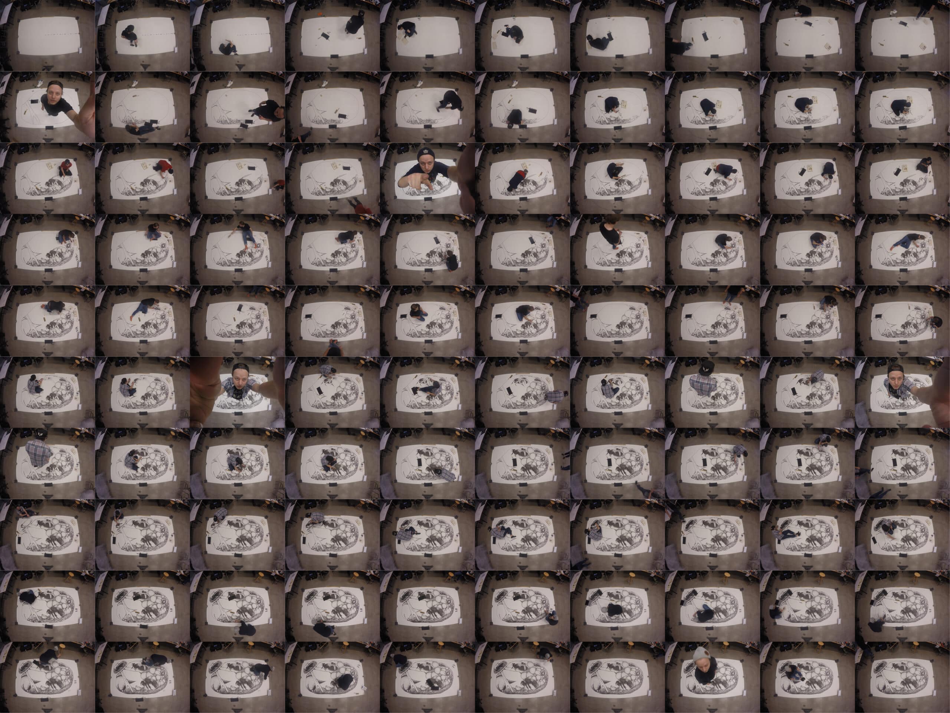
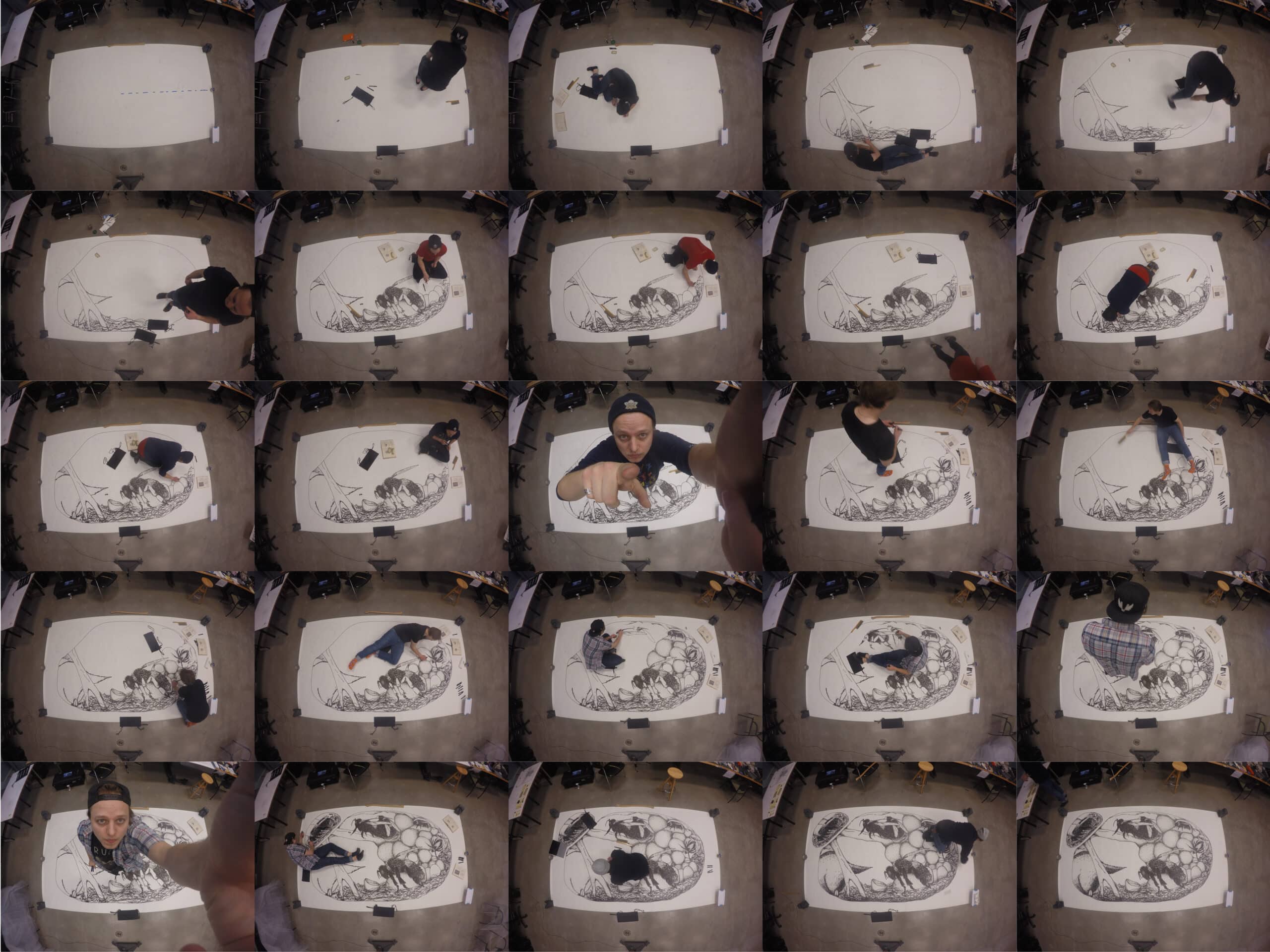
Devon Moar is enrolled in the Master in Architectural Studies (MAS) programme at Carleton University and employed as an Architectural Designer at Hodgson Schilf Evans Architects
Federica Goffi is Professor of Architecture at the Azrieli School of Architecture and Urbanism at Carleton University. She holds a PhD in Architecture and Design Research (Virginia Tech) and is a licensed architect in Italy.
