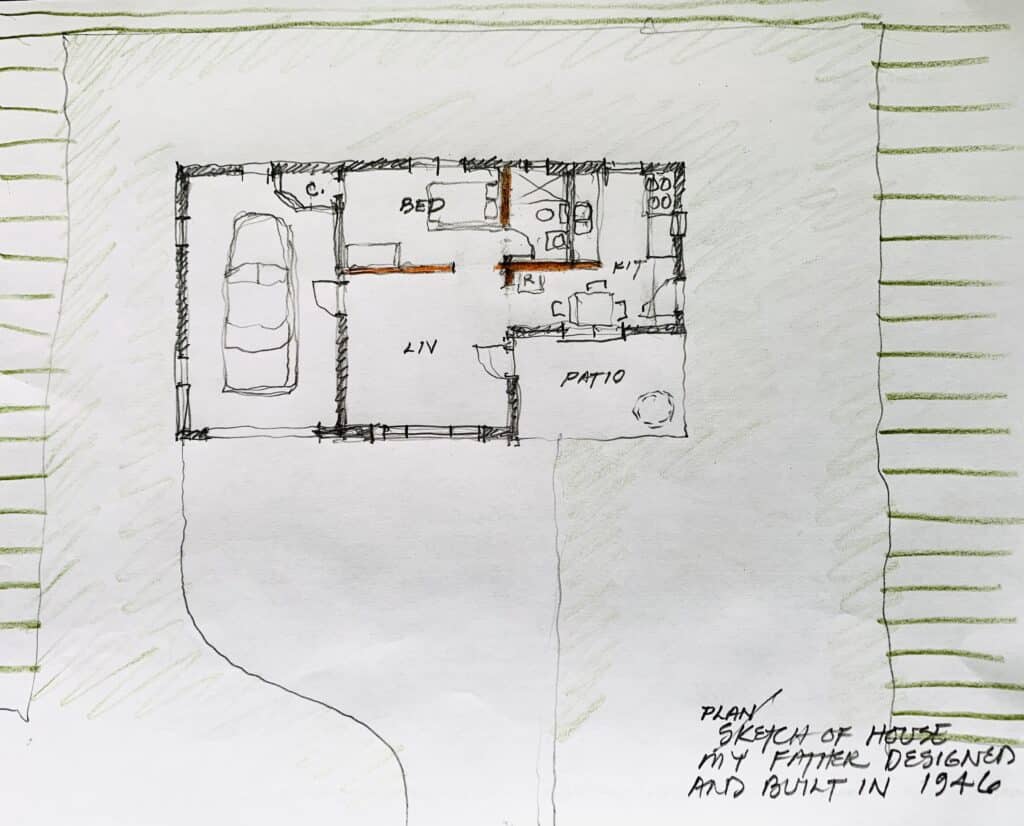Remembering a House in an Indiana Cornfield
Dear Nicholas,
It was wonderful to connect to your seminar and with you. We must catch up soon.
I learned a lot from your presentation. And it brought back a flood of memories. Just now I quickly sketched the open plan house my father designed and had built in 1946, in an Indiana cornfield:

Yes, it was far from progressive, post-war California but related to the grander American dream of the period.
I was born in 1944. My father returned from the war in 1945 (age 21) and built the house in ‘46. (He was stationed in San Diego for a while.) The house was concrete block with steel casement windows, asphalt-tile floors, and stained-plywood partitions and ceilings. There were only two internal doors: for the tiny bathroom and the door to the garage (directly from the living room!)
It was all very spare and devoid of the ‘corner for contemplation and corner for conviviality’ that you noted as desirable in an open plan. There was one sleeping space, open to the living room. My parents had a double bed, and I had a crib in the corner of that area, where I slept until age four… nearly five.
My mother had grown up in a two-storey, Indiana farm house with basement and attic and many rooms and doors. She was very uncomfortable with an open plan, exposed concrete block and plywood, and bare tile floors. Given my mother’s displeasure with the modern house, in 1949 my father built a more traditional house, we moved, and my brother arrived in 1950.
The flat, grided, agricultural landscape did have a powerful, transcendental aspect, although our relationship to it was primarily that of labour and production.
This is all personal and only peripherally relates to your talk, but I wanted to share it with you.
Best wishes,
Larry
Larry Richards sent this drawing and note to Nicholas Olsberg at the end of an informal lecture to Masters students at Daniels in March 2021.
Nicholas’s talk had focussed on low-cost housing projects designed by Gregory Ain and Garrett Eckbo in Los Angeles in the years after the Second World War. Ain was particularly interested in the flexible conception of internal space demanded by the constrained floor plans of small single-storey houses.
Larry Richards is Professor Emeritus and Former Dean of the John H. Daniels Faculty of Architecture, Landscape, and Design at the University of Toronto.
The same set of early memories had informed his ‘House in an Indiana Cornfield,’ published in Domus in September 1972.

– Thomas Hutton