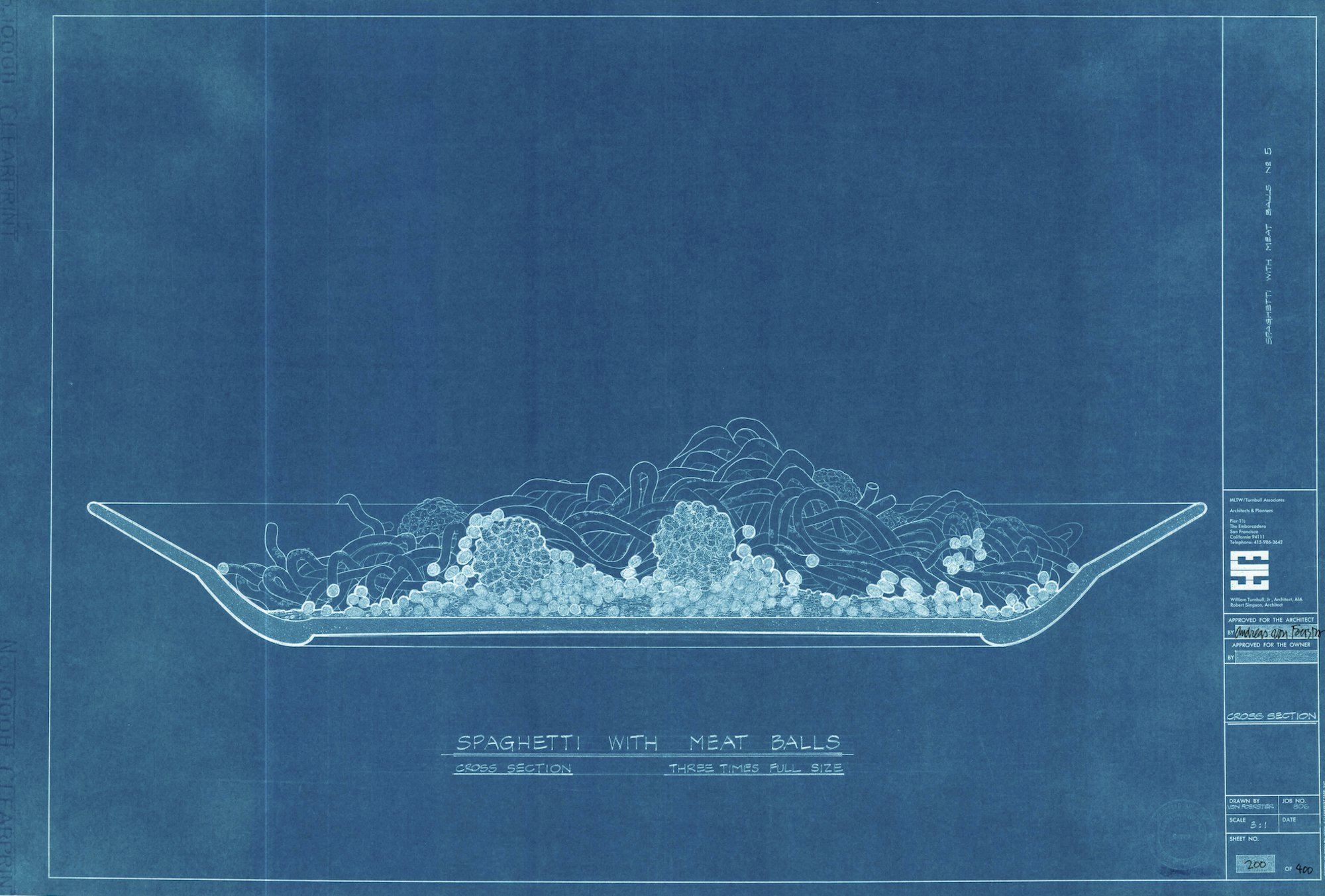Spaghetti with Meatballs

I was born in Berlin in 1943 and came to the US in 1949 when my father got a position at the University of Illinois. I was interested in history, art and mathematics, so I studied architecture there.
I interrupted my studies to work in an office in San Francisco for one-and-a-half years and saw construction blueprints with draughtsmanship that just amazed and inspired me.
After graduating in 1966, I joined the Peace Corps (Peru) and returned to San Francisco in 1968, eventually joining the MLTW firm. It was exciting, because they had many small projects, and I was in charge of one of them. At dinner one night, I was talking with my guests about the work I was doing and explained the cross section drawing and its purpose, using my meal on my plate for illustration.
I thought to myself, ‘that would be a fun drawing…’ Soon after, I talked to my boss, William Turnbull, and asked if I could use a sheet of company letterhead for it, and he agreed, with the result that you see. I sold maybe 150 copies out of a gallery in Sausalito, across the Golden Gate from San Francisco.
Notes
Addendum – email from Andreas von Foerster, 20 January 2020:
The logic, of course, was that when an architect wants to explain how to make something, he provides a blueprint.
Sorry to have omitted the date — it should be 1972. That was also the time that blueprinting technology was being phased out. The machines were enormous, with a huge roll of paper at one end, where the original was placed against it and passed over a strong light, then run through a developer bath and dried over a heated roller, finally fed out the other end and hand-cut by a technician with huge, sharp scissors.
Addendum – email from Will La Trobe-Bateman, 10 February 2020:
I’ve just received your latest email – how fantastic – I think Spaghetti with Meatballs is the most amazing drawing.
So far as technical drawings are concerned, I’m a total advocate for 3d modelling and then producing sections/elevations from the model.
I’ve been trying to imagine the model that would be the basis of this drawing.
As far as I’m aware no process come close to the visualisation shown by Andreas von Foerster.
Basic 3d modelling processes wouldn’t even come close. As well as taking an incredible amount of time, you’d have to be half insane.
Algorithmic modelling would be interesting; but incredibly complicated & time consuming. Maybe a challenge to a group of students, but otherwise a non-starter.
You could of course scan a plate of spaghetti, but this would be recording, not visualising/designing.
Even then photogrammetry/laser scanning would only give a surface model – no good for the section element.
A CAT scan or MRI would do it.
Or a drawing.
