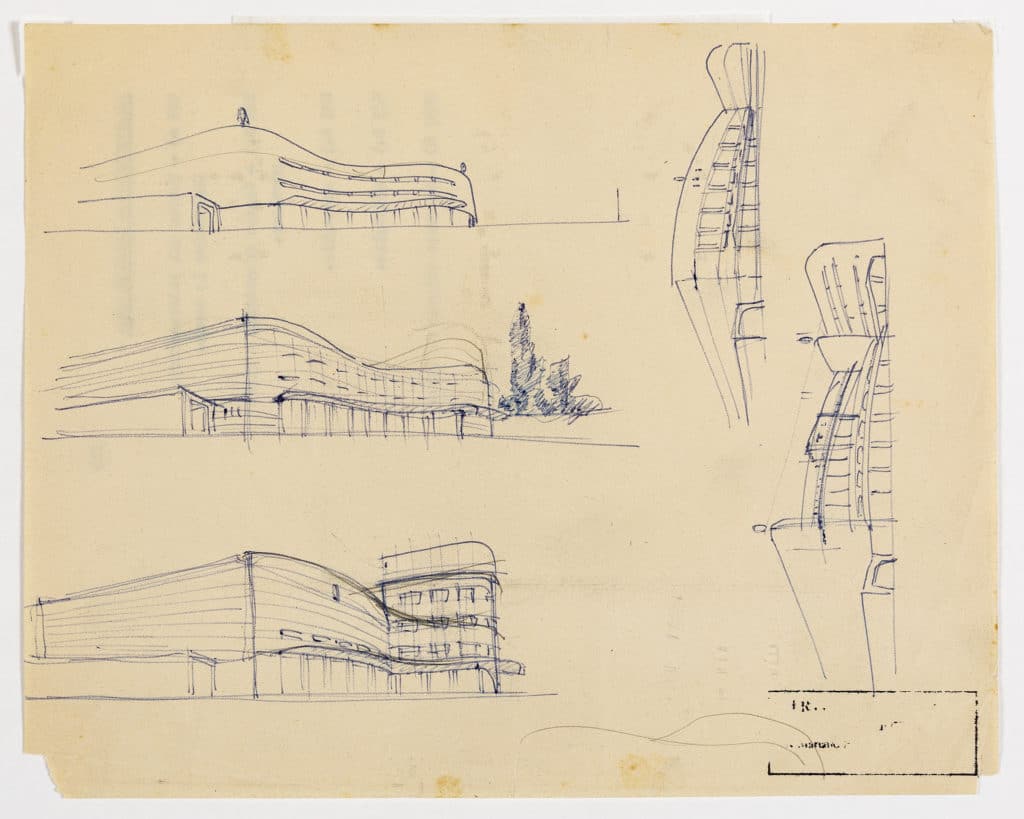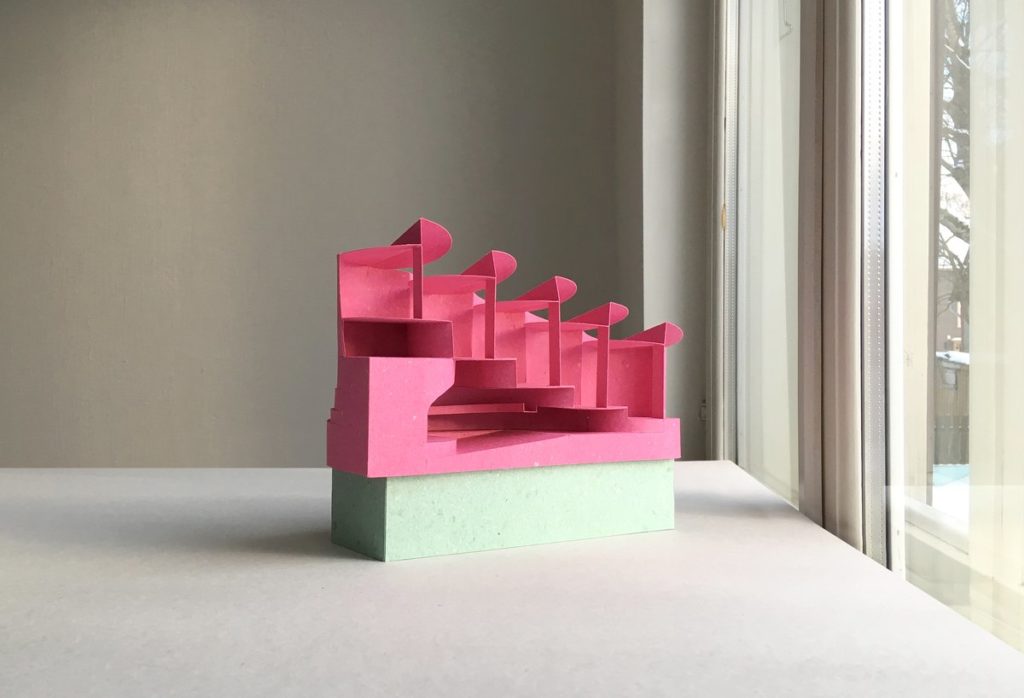The Matter of Drawing
The Primitive Hut staggers into three dimensions. Wiry pen scribbles go technicolour, underground. A vermiculated arch becomes an intricately hollowed monolith. A coat of fur replaces the ragged edge where plaster gave way to brick. We are not in a hall of mirrors; instead we are looking at a group of architectural models, whose drawn origins range from the celebrated to the obscure, from the airy sketch to the rendered facade. Faced with this array, we could be forgiven for asking: what’s the matter with drawings?
Here we see architects working from sheets presented to them in isolation. Some are polemical unbuilt projects; others lead to some of the most famous buildings in Architectural History (the capitals are significant). Initially, the invitation to re-work these drawings opens a yawning chasm of doubts. Can you emerge from the shadow of Ronchamp, or under the weight of Battersea Power Station, interrogating the drawings without reproducing their forms? How do you not simply build Siza’s project to scale, knowing that the other elevations are out there, besides the inescapable fact of the building itself? How to avoid losing the drawing altogether, overwhelming it with one’s own architecture? How not to make Bad Art – and does any of this even matter?
Every drawing examined here now resides in a single collection, and in turn a collation (the catalogue), but it was once part of a body of work, an evolving set of representations moving towards an end which was not entirely known and can never be fully determined (when is a building finished?). If we are to speak of an architectural model, and not a sculpture or a toy, surely it is this relation to something unrealised which must provide its particular charge: the burden of architecture.
Removed from its extended family, the drawing becomes vulnerable to misinterpretation, productive or otherwise. But this, we can see, is what architects do all the time to their own work. As we make each representation, the project gradually takes on its own existence, standing apart from us, so that it can show us what it wants to be. This is particularly true with sketches, whose special value is to be precise enough to reveal a specific thought while remaining sufficiently open-ended as to offer our imaginations multiple ways into the possibilities of the project. The same could be said of the sketch model (with an important difference: however good the glue, there is gravity to be reckoned with). Still, the model serves more often as a tool of clarification than anything drawn, because it typically removes the ambiguity of depth which even orthographic ‘hard’ drawings retain. If in doubt, make a model.
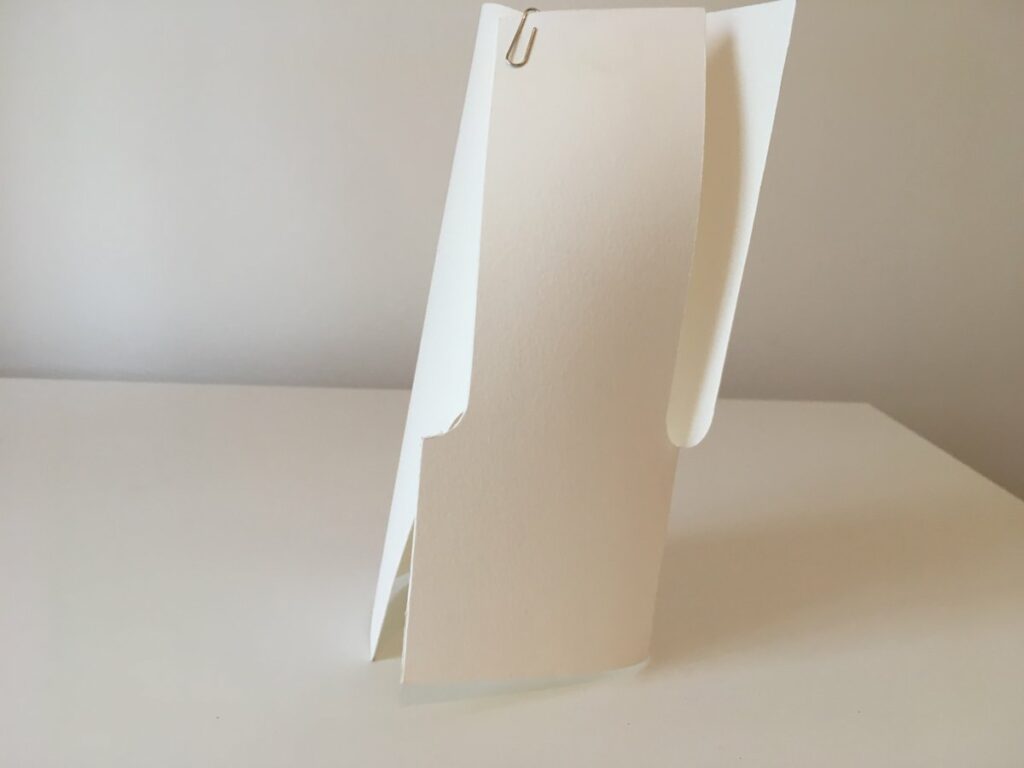
The conditions for the production of these models therefore also prompt the deployment of a constructed ambivalence which may not always come naturally to the medium. At times I want to remove the little figures which emphasise that these constructions are to scale. Yet I recognise that the figures eliminate the risk of viewing these models purely as objects. They make clear a model’s intention to become something else, without being a cipher for it (illustrating an idea can be the kiss of death). It is this balance between the autonomy of the object and its capacity to intimate what lies beyond its reality which the exercise calls into question. When a pink sectional model of a cinema destined for Livorno in the 1940s is placed on a mint green block, despite having other adequate support, its status becomes as ambivalent as that of the original drawing, on which the rectangular stamp which once recorded the facts of its production threatens to bring the edges of the paper to the fore and negate the spaces conjured by the lines on the sheet. So when I speak about the medium of the model, I am really talking about substance, both as idea and material: the what-and-how of it: its Matter. This is also the matter of drawing, for it is the matter of (and with) architecture, which demands to be made manifest and yet refuses to be totally contained in any of its realisations, buildings included. The medium is the message, not because of any facile analogy with language, but because in architectural representation what the object shows and how it is made cannot be fully separated. Despite the necessary insufficiency of each thing we make, there is no subject, only substance – or rather, they amount to the same thing, for architecture can only be found through making something: drawing, model, drawel. The last of these categories perhaps describes the way drawings can slip into models, neatly captured by the piece of paper exhibited here which has been cut, folded and clipped so as to stand up and recall the rhythmic facade of a Poelzig sketch.
The models are contained within an aedicular cardboard frame, its design derived from the section of a theatre. Within the frame, each model is a thought, a room in this ‘heavenly mansion’, but also a kind of appearance, for the re-presentation of representations is effectively the performance of making architecture. At first, the casting of a James Gowan house seems the obvious record of its own production: the inverse mould of the distinctive roof appears alongside the volume which resulted from it. And yet there is more, for the ‘mould’, which typically would be rough around the edges that don’t count, is clean, sharp and white, where the resulting volume is coarse, hairy and dark, looking as though it could be made of mud (or worse). The mould is tilted against the white display frame, showing its underside; the house volume sits dumbly the right way up. The two parts taken together capture not only the character of the original line drawing and the form of the design, but also the movement between looseness and precision, play and calculation, perfect noetic form and impure thoughtless matter, attention-seeking and abject vulnerability, which characterise architecture as a process: a back-and-forth, not an end. The potency of this unassuming ensemble lies in the fact that it isn’t necessarily about any of these concepts; it simply is them.
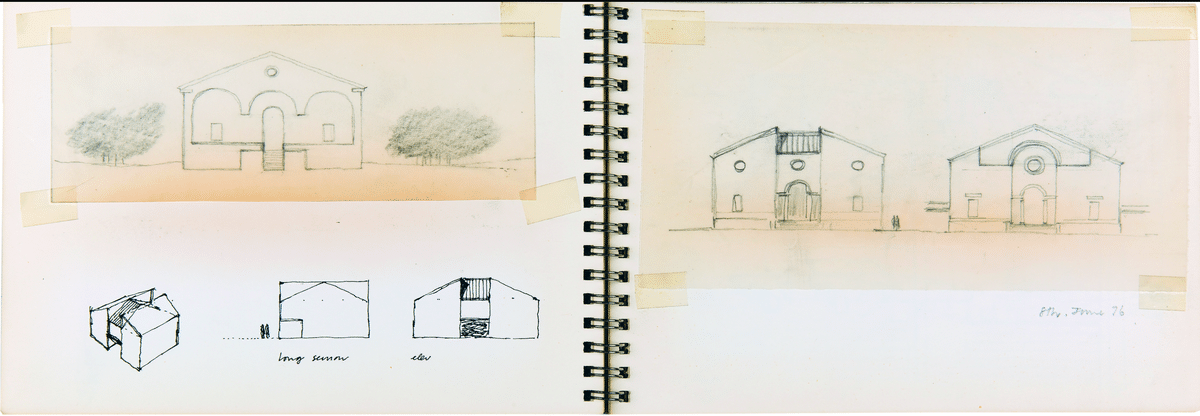
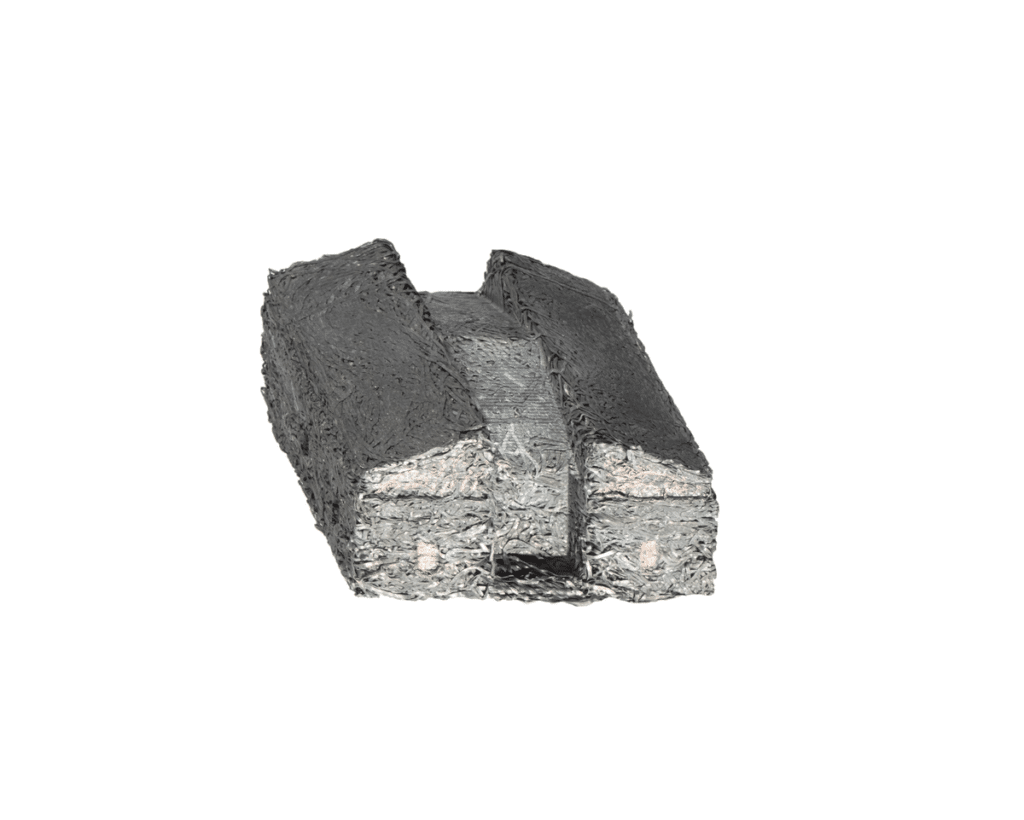
We might say that the process of making and re-making architecture (from the Greek, its poetry) is a condition imposed by the impossibility of circumscribing the matter at hand, at least not in its entirety. One of the most moving testaments to this condition is to be found lurking in a dark recess of our mansion. Some – even darker – bricks have been carefully arranged to recall Le Corbusier’s project for a dam. They are, as such, the re-creation of a void in the landscape, where this monumental form was to be inserted – but, gently cantilevering to either side, they become their own manifestation of gravity and matter. The bricks are real and life size, so this is a building in itself, but when put together they could be a scaled representation of another structure which does not yet exist. The wisdom of the hand and eye is palpable in the small changes of plane, the varying gaps and rotations of the module, for which there is no logical explanation but which combine to give the model an order of its own. It is the union of intuition – perennially childlike – and deep experience, which only a lifetime of making architecture can produce. Here words cease to be of use: it has been made, and this matters.
