The San Cataldo Ossuary in the Age of Hyper-Objects
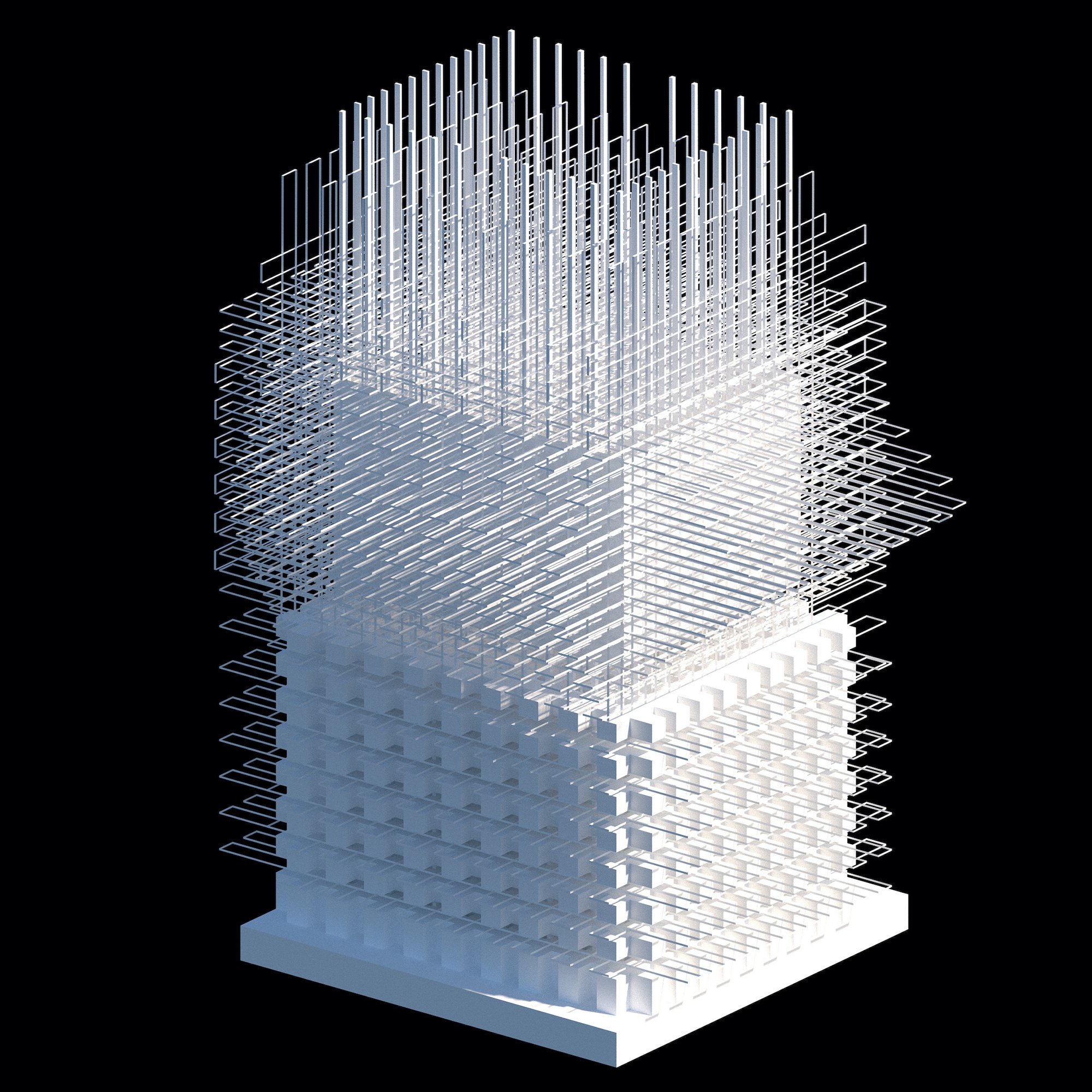
I
An abandoned house – a derelict phantom with no roof and no windows – reveals the twofold condition of architecture as image and as form. In San Cataldo, the image and form of death.
As image: from afar, a metaphysical de Chirican presence, suspended between Adolf Loos’s project in Michaelerplatz and the Tomb of Eurysaces the Baker. More closely, the abstract idealisation of an (arche)type. Monumental not in its physical dimension, but in its symbolism. The construction of this monument is, in fact, interrupted: traces of domestic occupation and rituals are suddenly blown away by the course of events. By analogy, death manifests itself in an irreversible and abrupt moment of annihilation.
As form: the symmetry of a ruin. A chiaroscuro alternation of solids and voids frames a centripetal squared vacuum. 288 perforations on the facades are counterbalanced in the interior by the only possible human trace: bones. In a remote and fictitious past, the ruin used to be a house, an urban fragment within the composite ensemble of San Cataldo’s project. Its geometrical finiteness celebrates death simultaneously as individual and collective experience.
II
Aldo Rossi’s Ossuary in Modena – its image and its form – represent here the basis for a speculative experiment aimed to test the resilience and the potential for transformation of any architecture. Resilience to the combined action of internal and external stimuli; transformation in the sense of a cumulative process of knowledge. Iterative series of formal manipulations can help investigate the role of types and typologies in the Age of Hyper-objects.
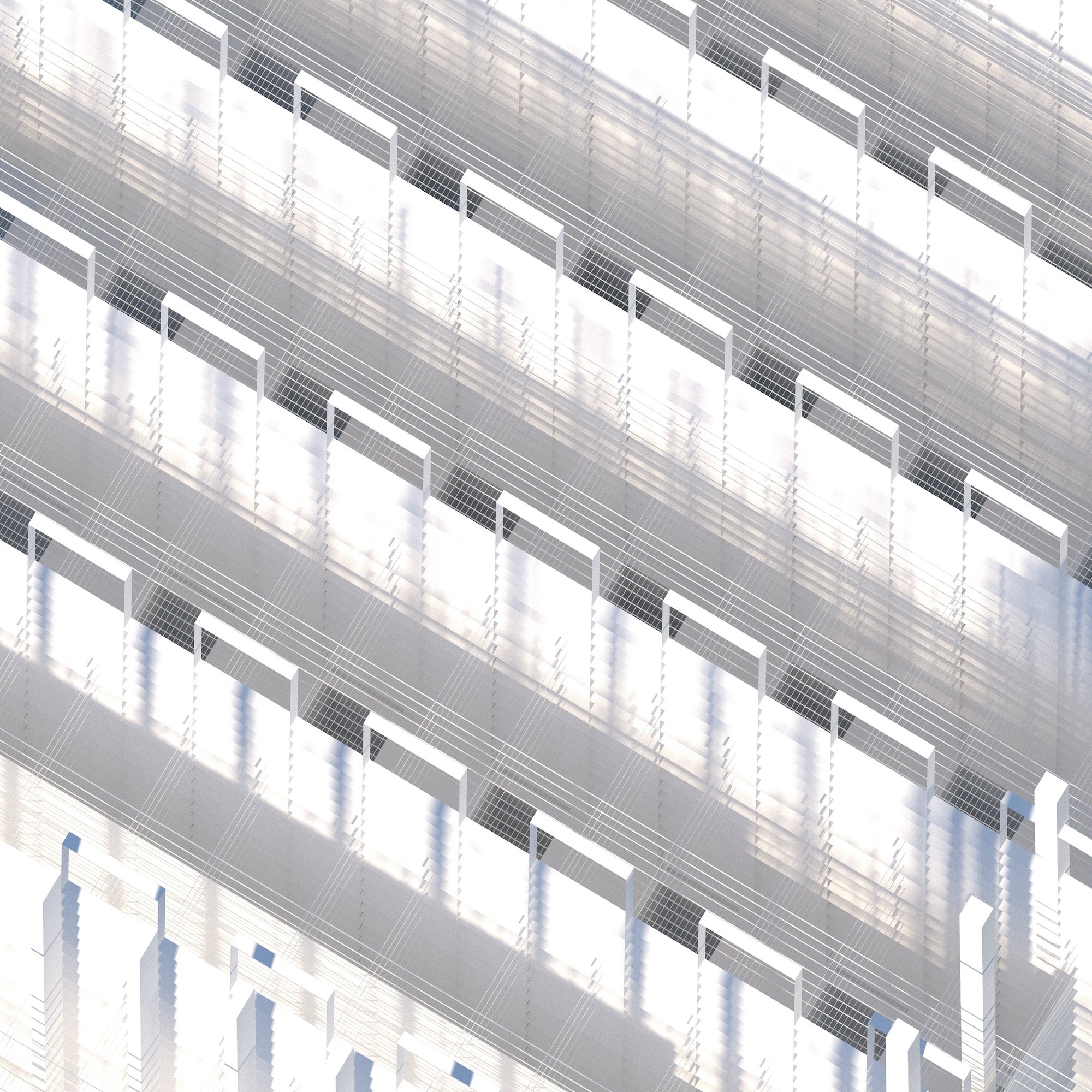
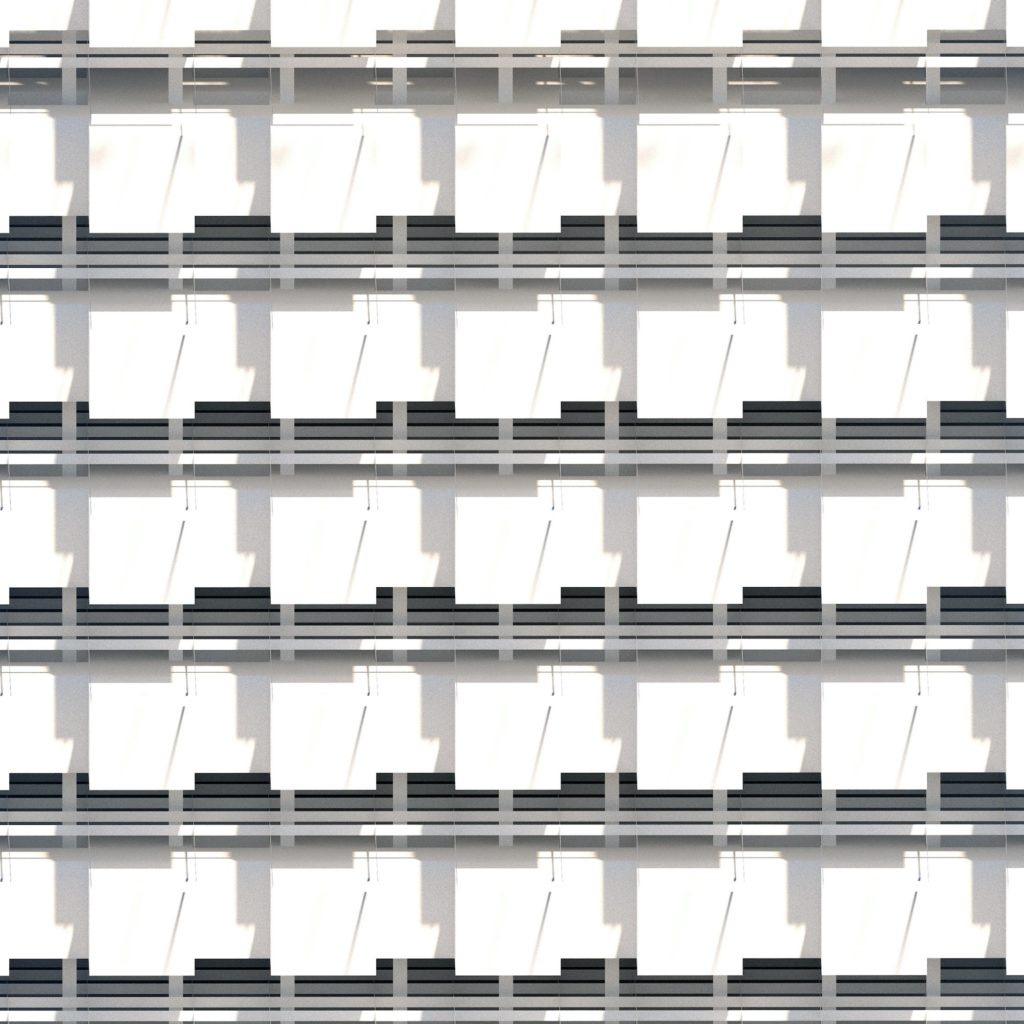
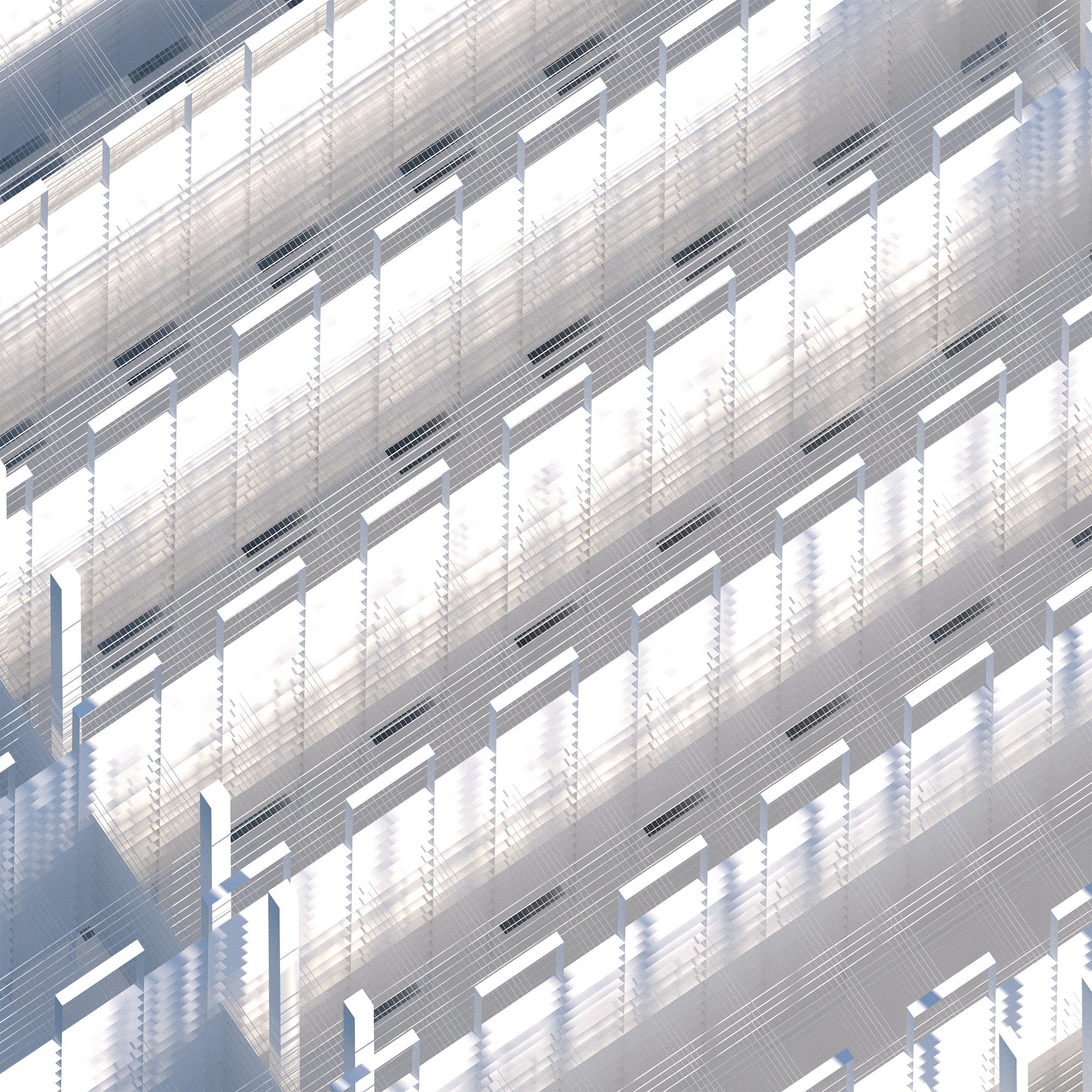
The starting point of this exercise is the ossuary’s plan: the pre-expression of any architectural form. Its absolute rational order hides the potential for alteration – an infinite field of possibilities. At the same time, a grammar of elements – columns, walls, openings – is extracted from that plan to constitute a visual inventory, or a taxonomy of architectural elements: a premise for transformation.
A sequence of manipulative operations – via difference, repetition, scaling, distortion, stacking, duplicating, cloning – challenges the static and reassuring idea of composition that is intrinsic to the Ossuary. Gradually, in duplicating the inner spatial qualities of the Ossuary, and suggesting its extended extrusion, occult patterns are revealed and novel spatial articulations can emerge. Death turns into a system of signs that resembles old patterns, suggests new connections, and describes moments of accumulation among components.
At the end of this process, any hierarchy of meaning among the constitutive elements of the Ossuary is dissolved. What remains of its original scheme is a latent matrix of its embryonic status. The formal outcome of this speculative exploration is not an object, nor a field of vectors – the use of parametric tools is only intended as a set of repetitions creating difference. The formal outcome of this process is an assemblage: a genetic manipulation of the original architecture, which persists as a deep trace in the new composite artifact. Or, in other words, ‘a multiplicity which is made of many heterogeneous terms and which established liaisons, relations between them, across ages, sexes and reigns – different natures.’ [1]
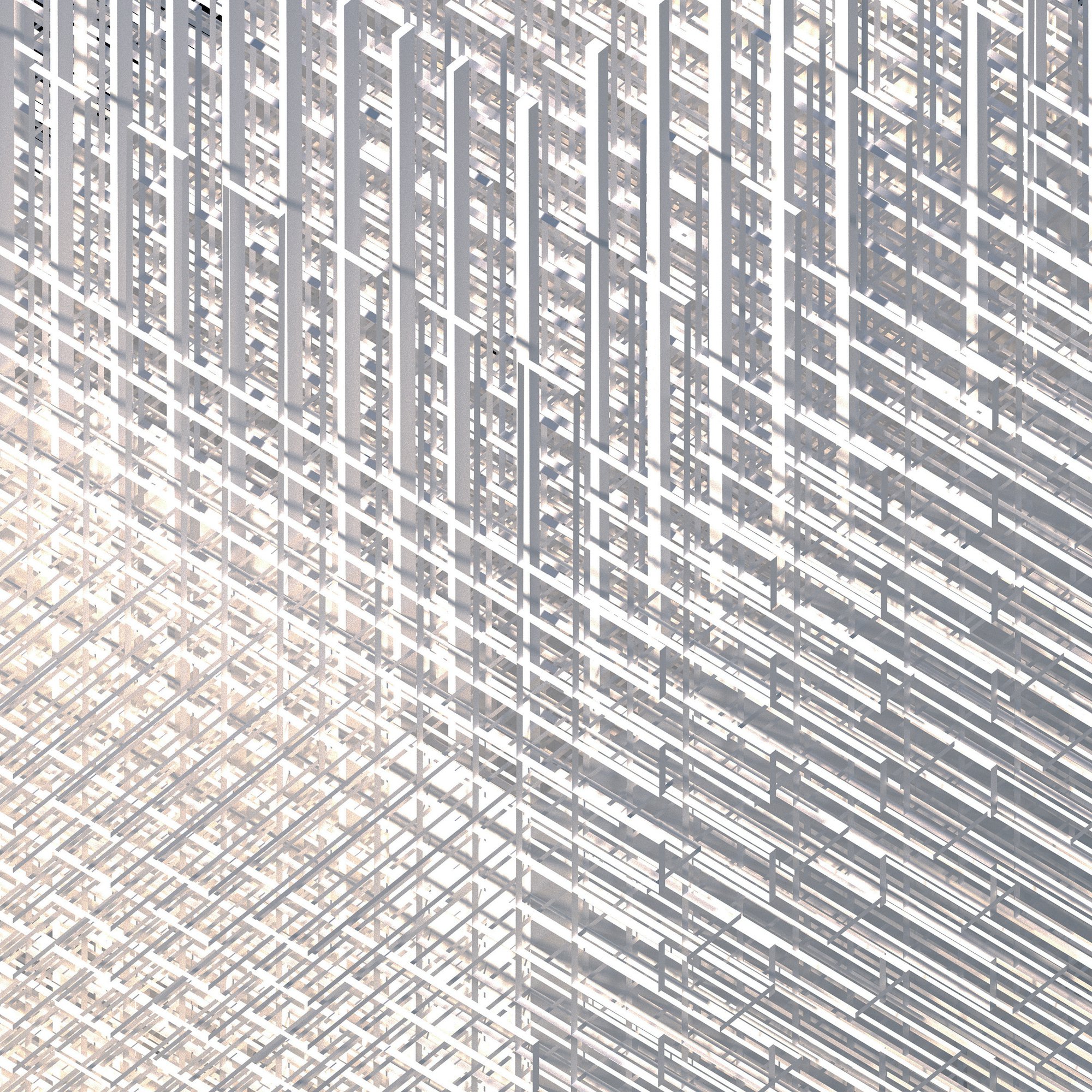
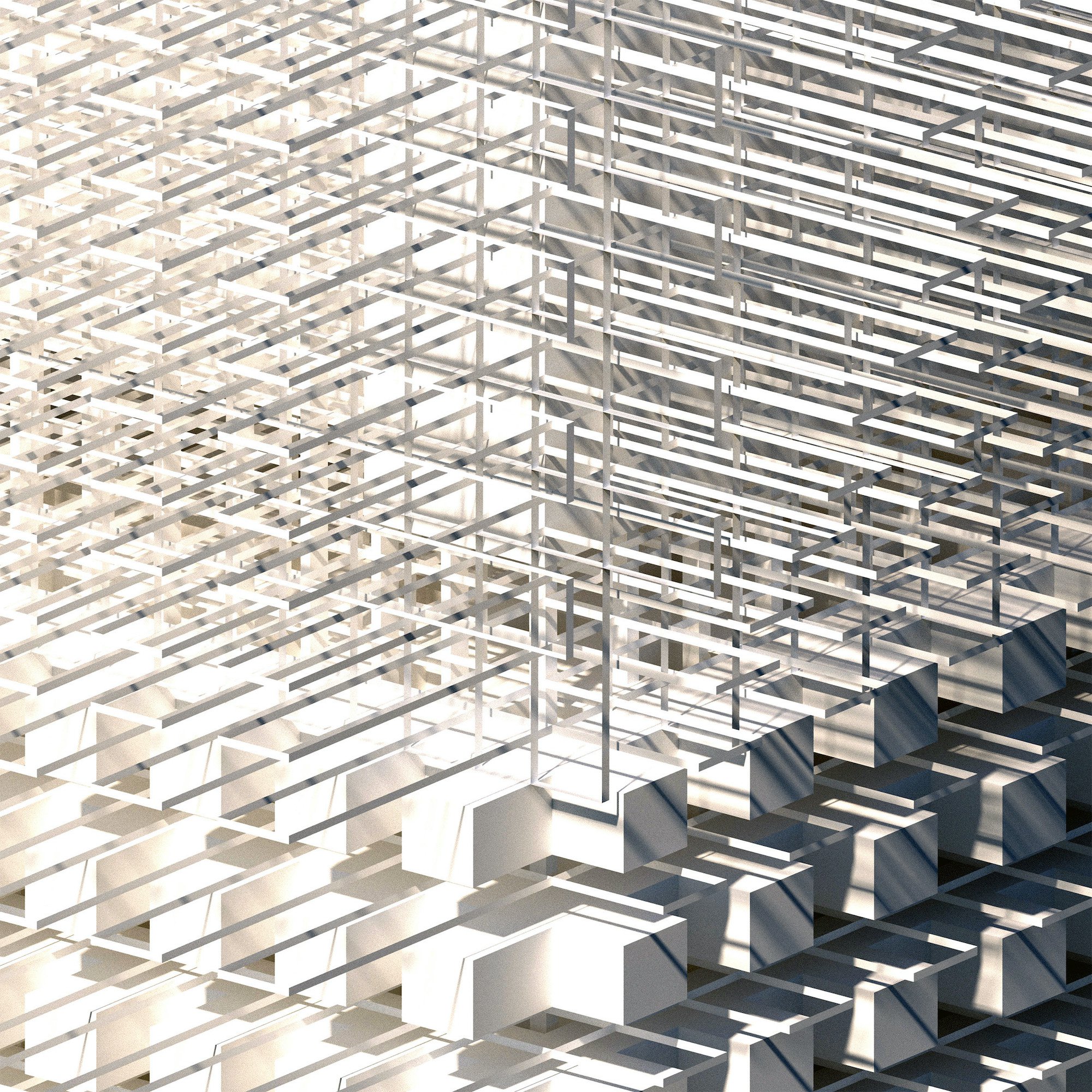
Notes
- Gilles Deleuze and Claire Parnet, Dialogues II (New York: Columbia University Press, 1994), 69.
This series of drawings on San Cataldo is part of a broader project titled ‘Types, Typologies and Hyper-objects,’ which includes the analysis of nine canonical architectures – existing structures from different areas of the world and different eras: among them, Palazzo Chiericati, Piscina Mirabilis, Beinecke Library, and Al-Hakim Mosque. Despite their homogeneous character, the nine case-studies are all investigated as paradigmatic examples of the relationship between assemblage and form, presence and representation in architecture. To see more drawings from the project, click here.
