Trevor Dannatt: St Mary’s Grove —The Study, Pot Plants & Pottery
Bringing the outside indoors, merging and blurring nature and culture, extending the garden into the study—such notions, a legacy of a generous North American sense of the landscape, from Fallingwater to the Case Study Houses, may have drifted into cliché but still, there is such glory to the actual open window and abundant foliage ‘in your face’. Of course, when this extension was first built, the trees outside were not nearly as vibrant in their largesse, now almost blocking the view beyond, one of those temporal calculations hard to figure into the original architectural intention.
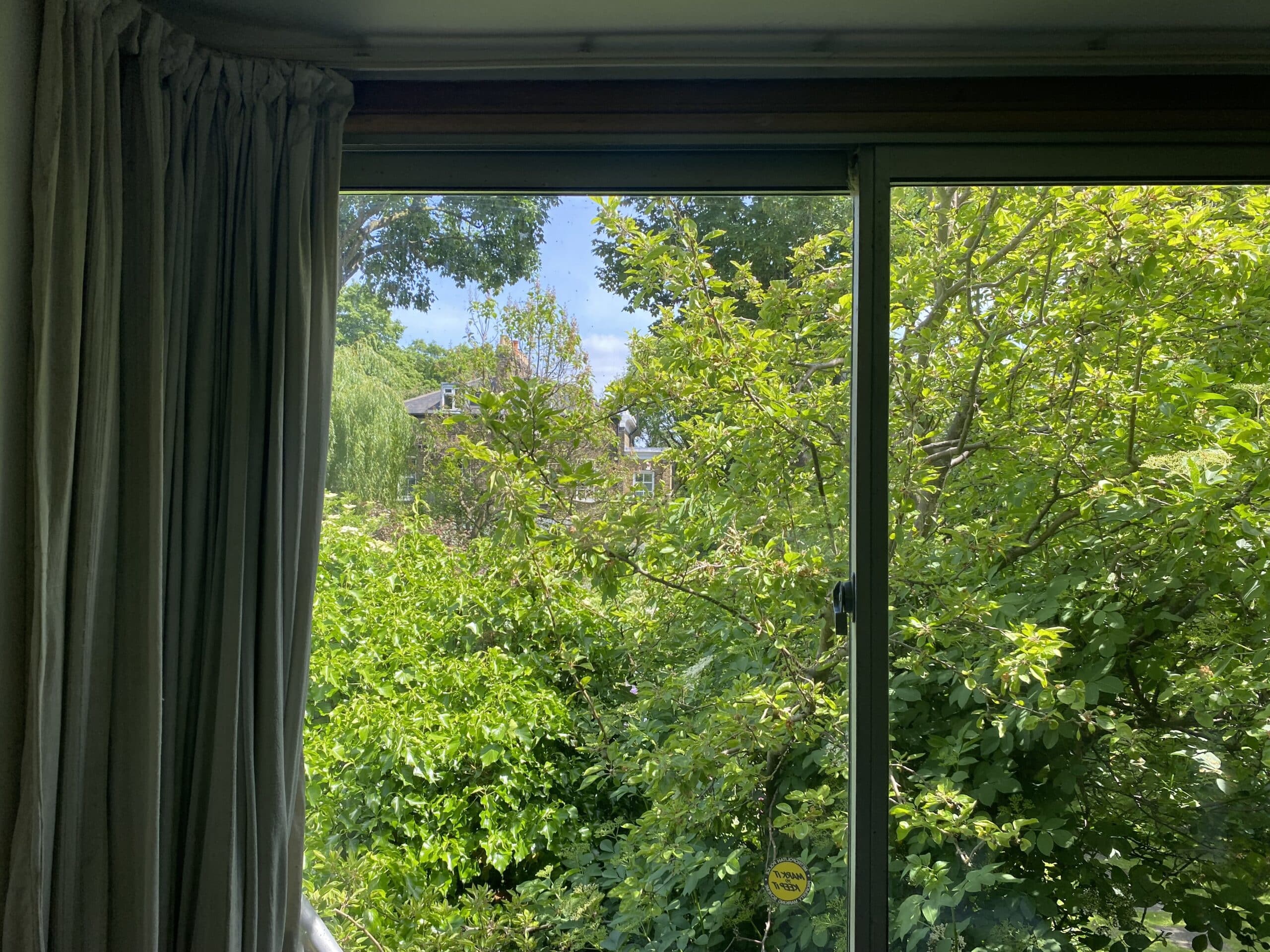
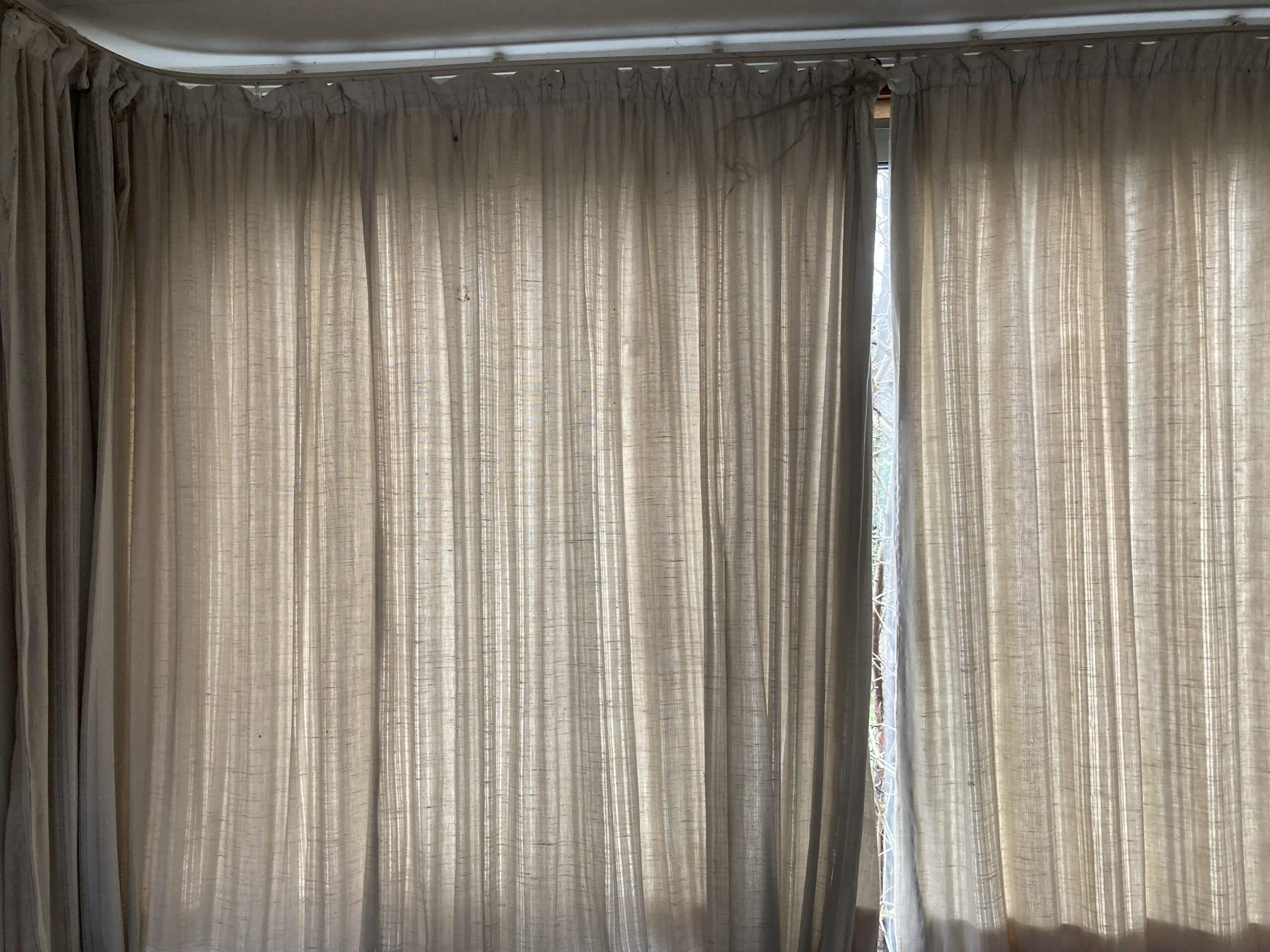
The elegance of the curtaining—a rich sense of fabric and fold worthy of Petra Blaisse—is all the fresher for the fact that they have almost never been drawn in the 45 years or so they have been installed here. This study used to contain a wooden bed, an incredibly narrow (by contemporary standards) single designed by Aalto, but this proved too austere even for my father the Puritan purist and the room was rarely used at night; indeed these curtains are hardly necessary as any view is already blocked by the trees outside, but there is an irresistible sensory delight in revealing them now in their perfect state of preservation.
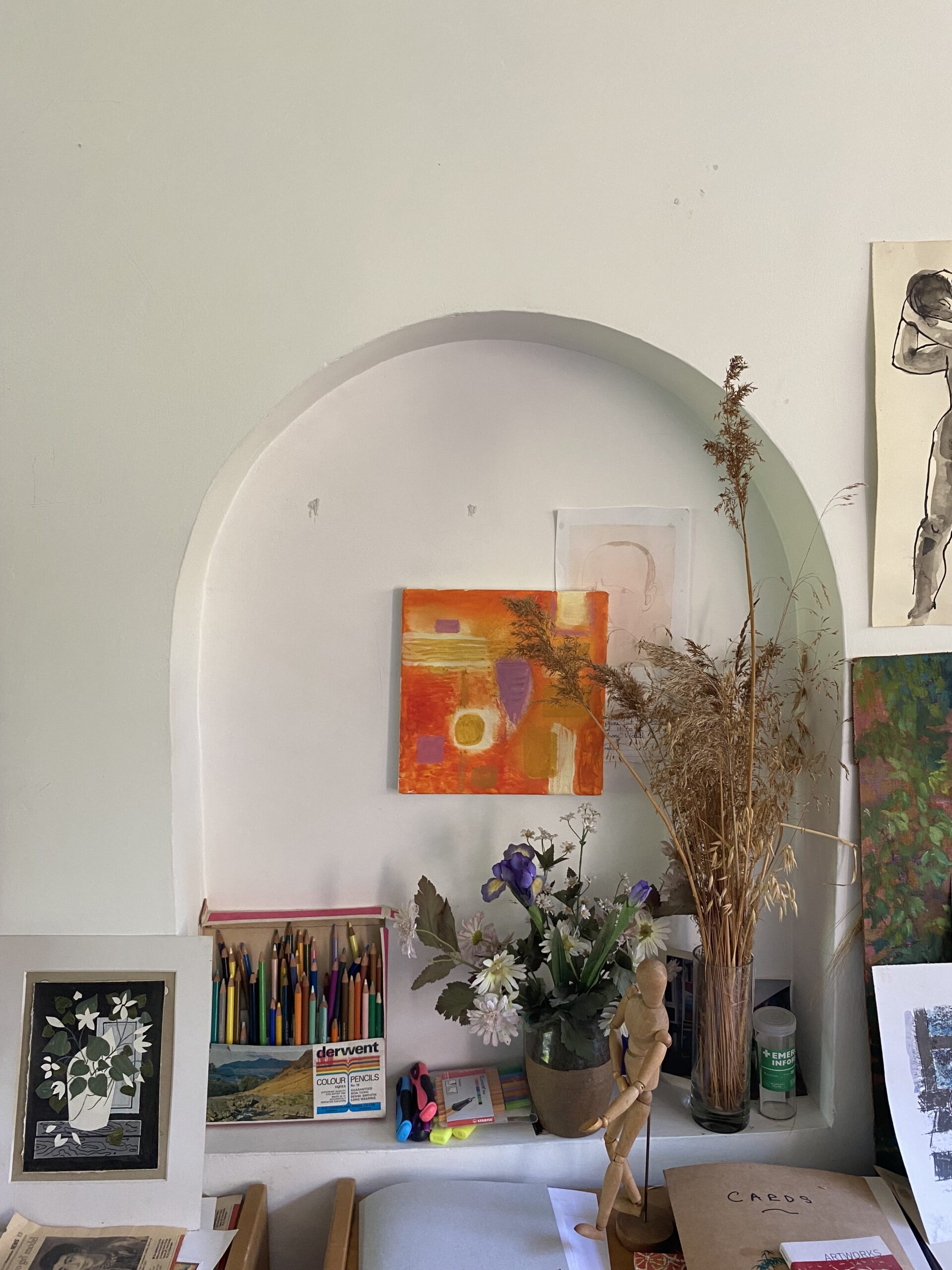
This curved alcove was carefully placed by my father, carved out of the extension wall, specifically as a space to hang a beautiful Byzantine Orthodox Ikon complete with opening and closing doors; this was bought on one of his many visits to pre-war Beirut on his way to Riyadh where he was engaged in his largest commission, a conference centre, mosque and hotel, a project that consumed his life and practice from 1966 until 1973, nearly a decade. After he left the house his study ( a truly ‘studied’ space) was turned into a working studio by my mother, the artist Joan Dannatt and transformed into an altogether more bohemian and spontaneous environment, the creative mess of everyday existence; a salutary reminder of just how different the same room becomes depending on the character and demands of each individual occupant.
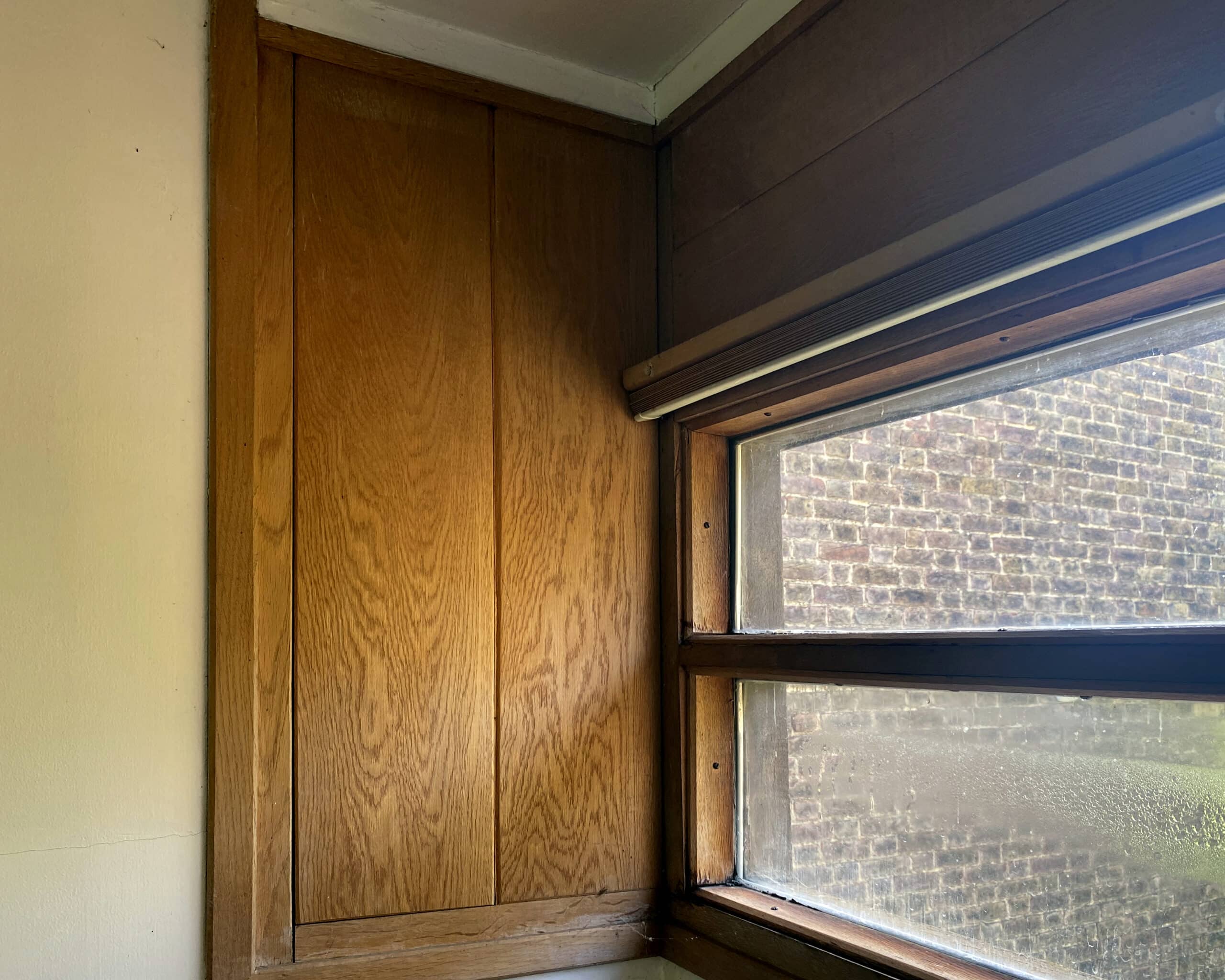
These twin wooden panels are deliberately doubled almost as if to give an impression of being folded shutters, rhyming with the two strips of wood above the window. Here the influence of Wright’s wooden Usonian clerestory windows and the narrow windows on the upper floor of Aalto’s Villa Mairea bond within a recognisable North London modernist idiom. The blinds, of delicate folded brown paper, casting a wonderful glow in the afternoon sun, have unfortunately proven too fragile and are now torn beyond use. Likewise, the condensation on the lower pane of glass seems an insoluble problem, all the usual small ways in which ‘design’ finds itself defeated in its continual battle with time and environment.
* * *
Pot plants, geraniums, interior flowerpots, begonia, soil spillage and Busy Lizzie were once distinctive markers of a certain household, a bohemian ambience welcoming ‘nature’ everywhere, that ‘indoors as outdoors’ segue. When I was younger, I resented them as outdated, messy, unconsidered and cluttered; it shames me, to tell the truth, but I, too, dreamt of entirely empty all-white interiors with shiny surfaces and not a mouldering leaf in sight. Yet ever since that Pawsonian paradigm of ‘minimalism’ devolved into the naff reign of the kitchen island, I now happily see these plants sprouting within every modish interior, old pots of shrubs everywhere, avocado trees blossoming amongst the furniture of the very youth who obsessively eat them. Once again, my ancient parents have eventually been proven right in their aesthetic assurance, and their lack of doubt about the right way to live.
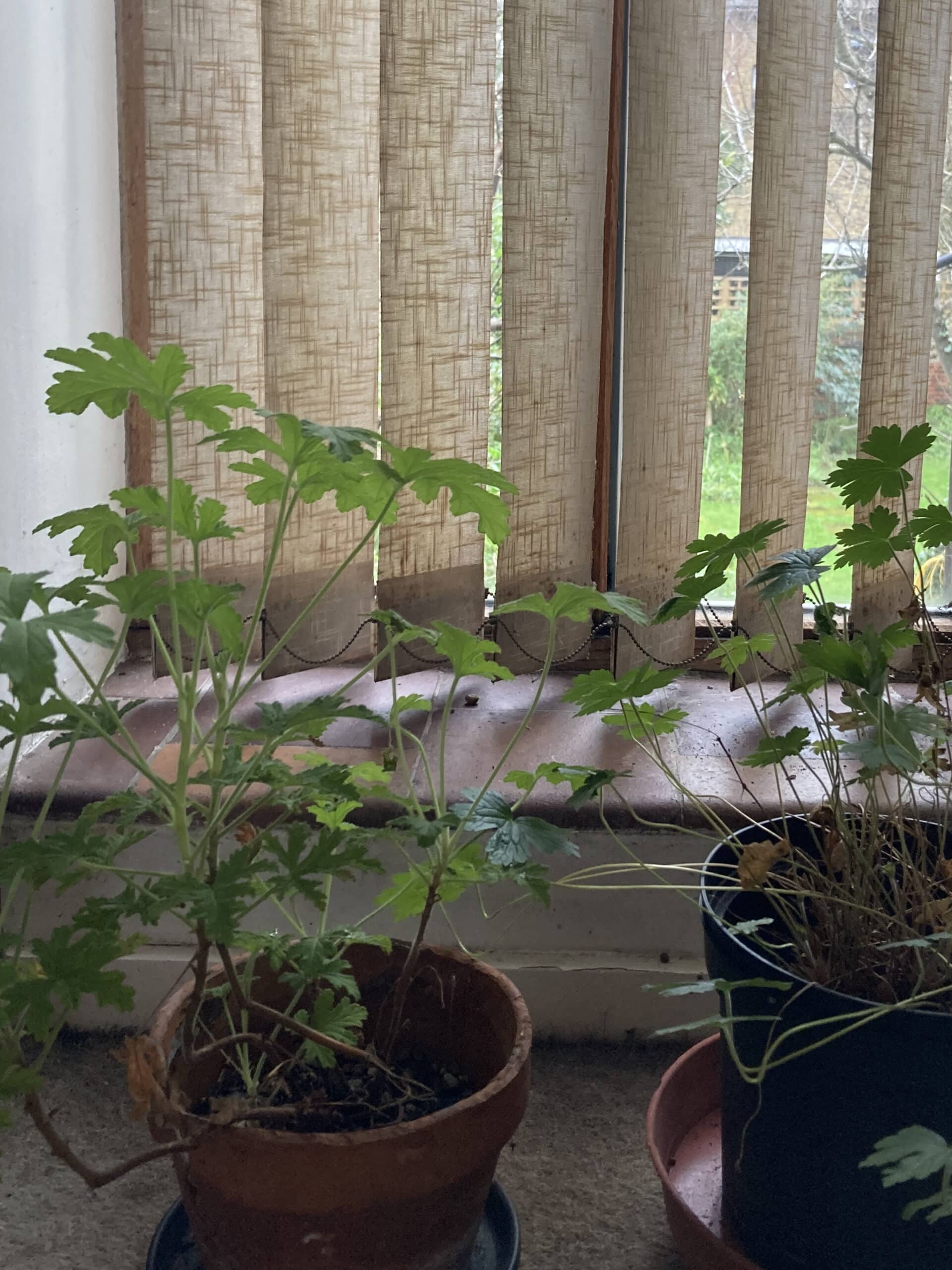
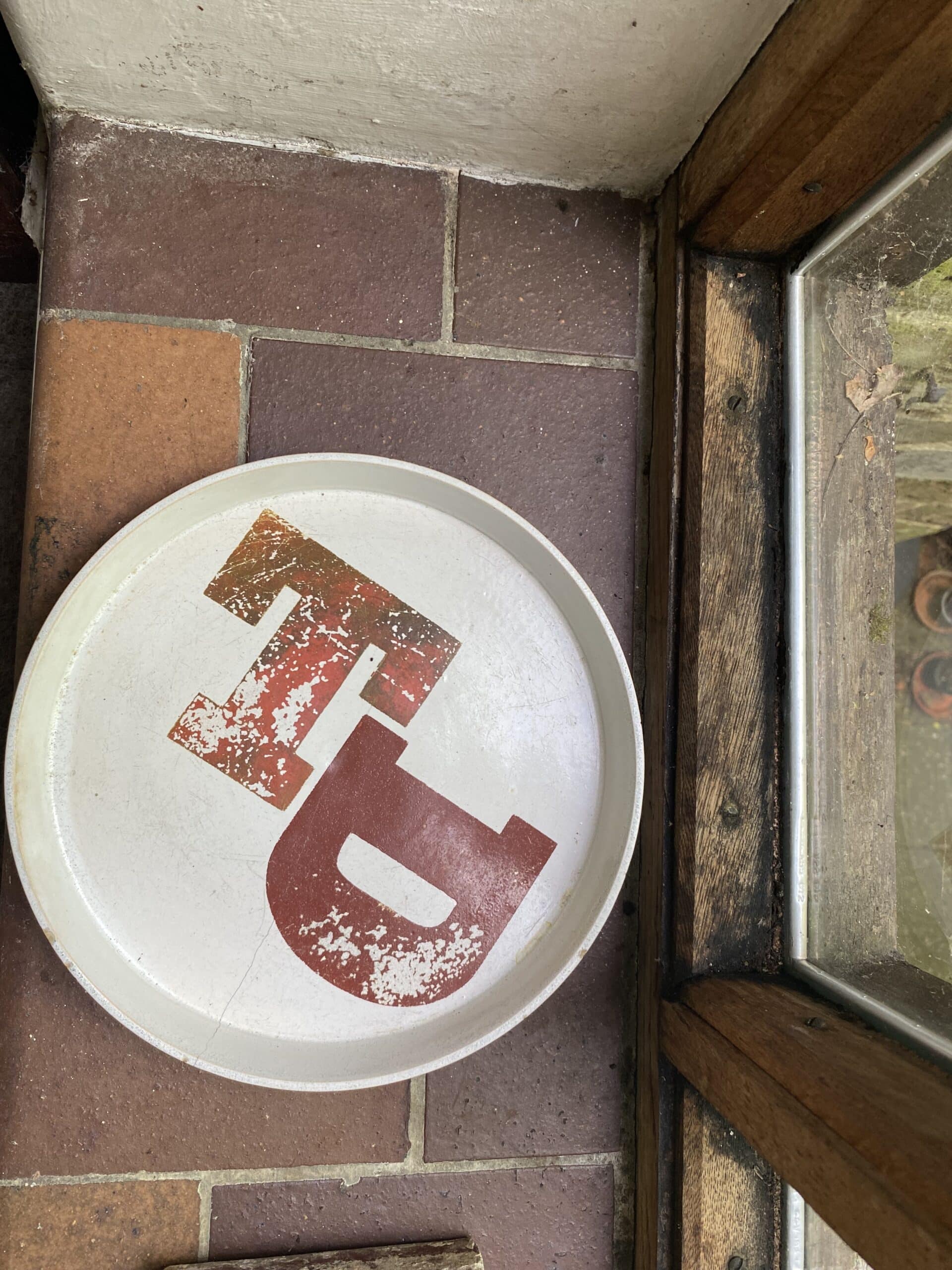
Now here’s a fine thing, rather battered, having been finally rescued from long use as a stand for flowerpots (for my parents’ generation part of having nice objects is not caring for them), it is a handmade plate with my father’s initials ‘TD’ distinctively designed. When you turn it over the source of this striking typography is revealed: ‘DESIGNED BY FLETCHER/ FORBES/ GILL’ and ‘MADE BY KENNETH CLARK POTTERY’. Clark, who had been taught by Stanley Spencer at the Slade, had established his ceramics studio in 1953 in Fitzrovia, where at that time my parents lived in a flat on Fitzroy Square. My mother knew Colin Forbes and Alan Fletcher from her job as Art Buyer at J. Walter Thompson (then the most important advertising agency in the world) and introduced them to my father, who used them in various jobs and received this plate as a Christmas present. It was at a party in April 1962 for the official launch of the design office ‘Fletcher Forbes Gill’ that my mother met the typographer Robin Fior and his wife Jane, both she and my mother being pregnant at the time. Discovering that they also now lived in Canonbury, only newly tiptoeing into gentrification, they became lifelong friends and likewise their offspring, myself and Liza Fior, the architect.
This is the seventh part of Adrian Dannatt’s series of reflections on his family home, frequently remodelled and extended over 45 years from 1955, by his father, the architect Trevor Dannatt. Read the introduction to the series, here.
