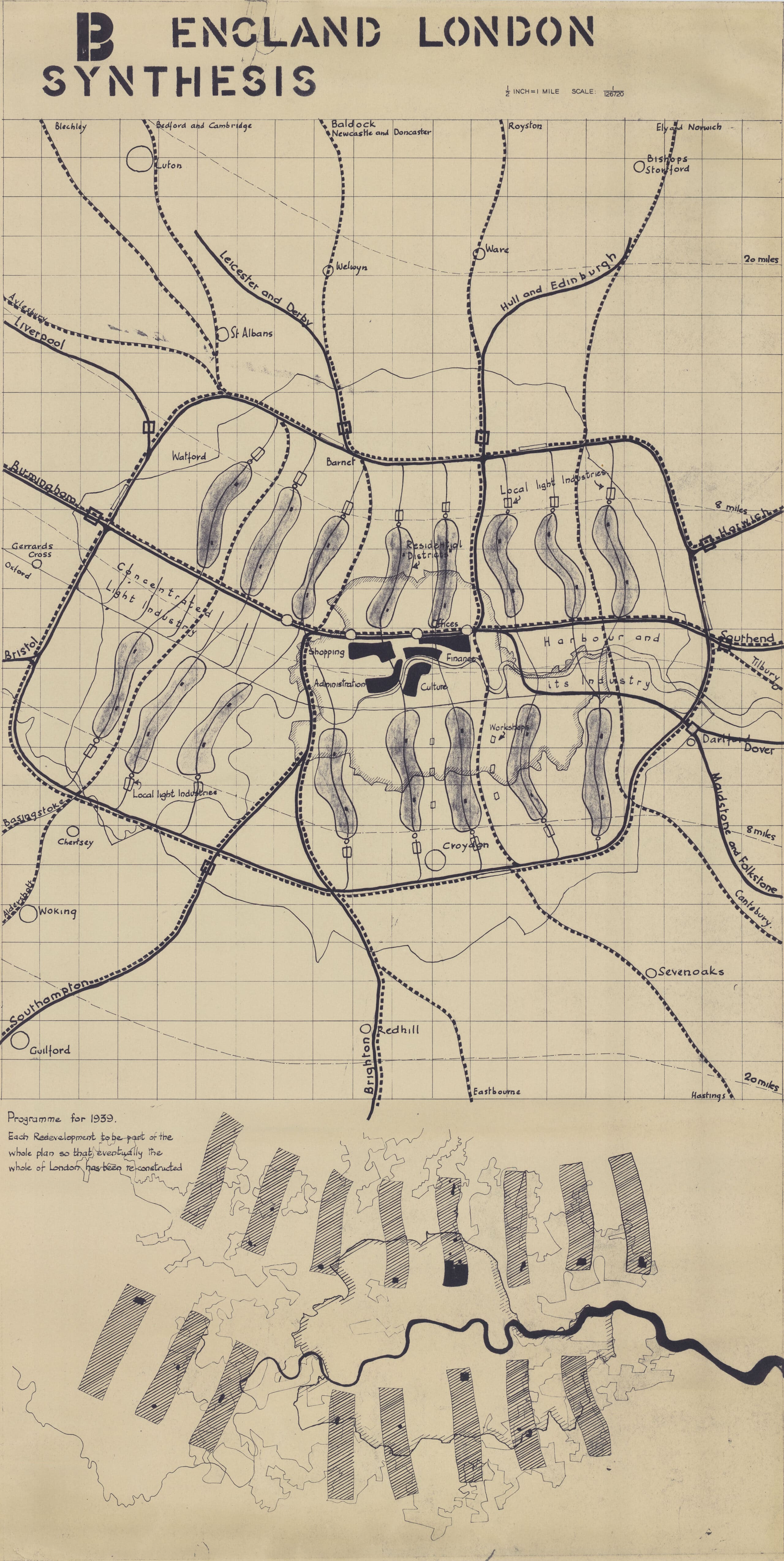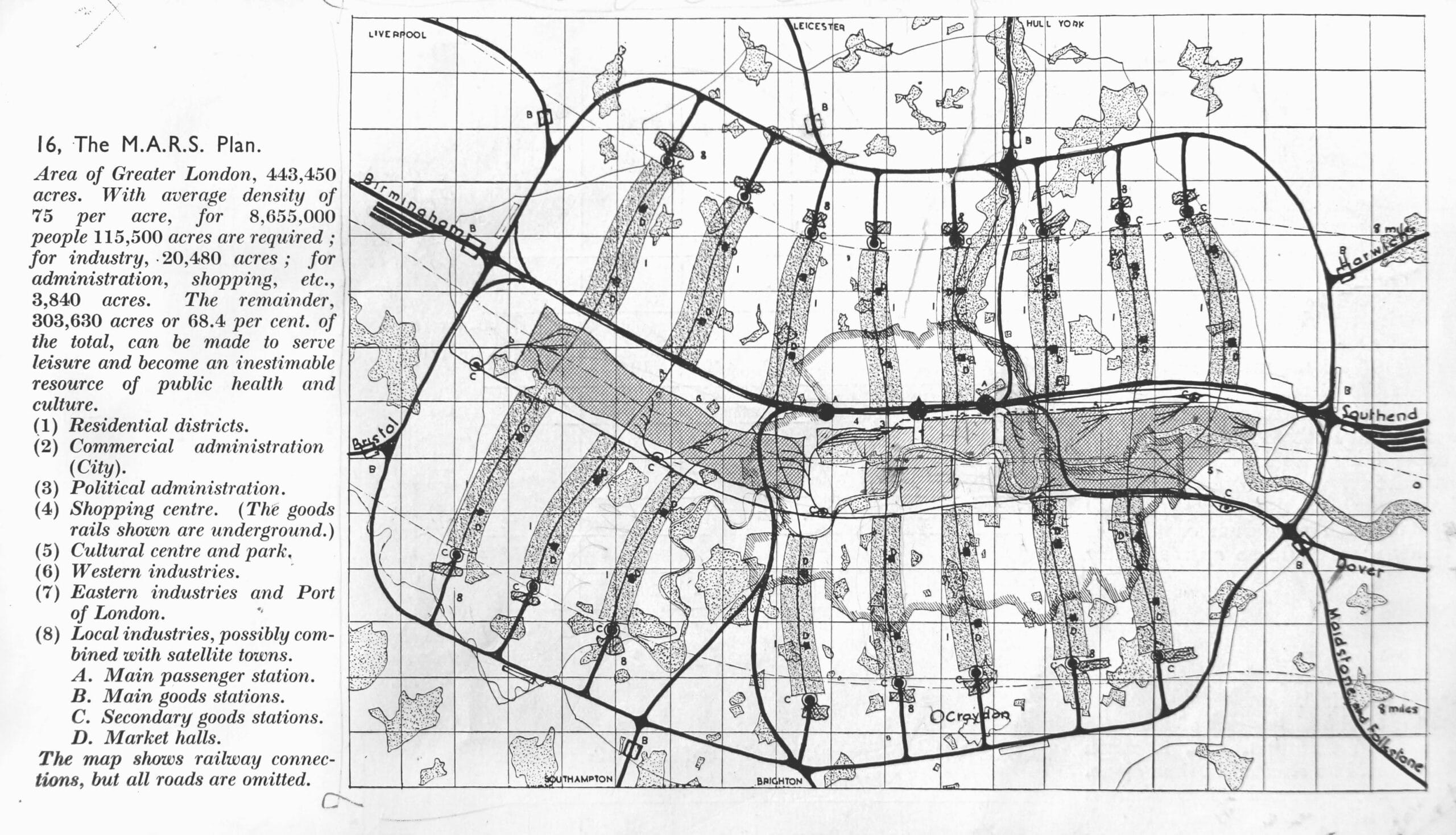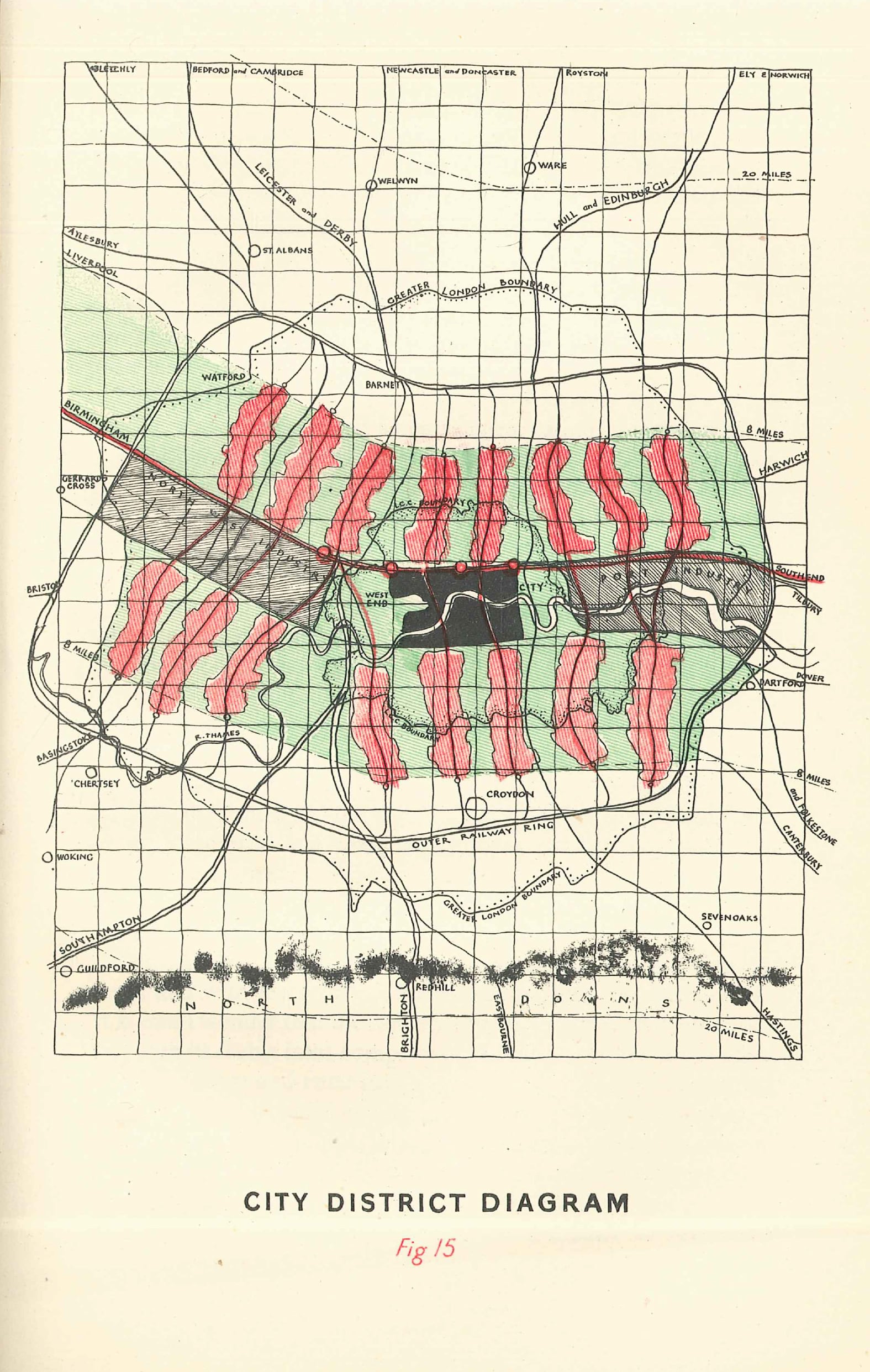The MARS Group’s Plan for London, 1933-1944

Collaboration within the field of architecture is as important as ever before. Construction projects grow increasingly complex, and pressing social issues need addressing. Yet we think of architects as unique and outstanding personalities that profoundly shape our built environment. This image of the architect as ‘genius’ is more present among modern architects, who are seen as artists, architects, theorists, and city-planners combined – a typecast personified by Le Corbusier. Nevertheless, modern architects consistently strove for collaboration, and 1928 joined forces in Congrès Internationaux d’Architecture Moderne (CIAM) to develop and promote their ideas. Le Corbusier was even a member. Five years later, Sigfried Giedion of CIAM asked Morton Shand to assemble a British division called the Modern Architectural Research (MARS) Group.
The MARS Group’s plans for London were the product of close and longstanding collaboration. Their first analysis of the city, prepared for CIAM IV in 1933, was the beginning of their work on the plans. The map depicted London as an organism beyond conceivability, a city in chaos and in desperate need of reorganisation. This original concept underlies all the group’s later work on plans for London. In the following years, members of the MARS Group developed their vision for the future of the city within the frame of the group’s Town Planning Committee. The first comprehensive drawings of the MARS Group’s replanning scheme were prepared before the Second World War for CIAM VI in Liège but were never published. In 1942 part of their work was published in The Architectural Review by the committee’s chairman, Arthur Korn, and the engineer Felix Samuely. Their proposal, today called the ‘MARS Plan,’ caused an outcry among readers and fellow MARS Group members. Two years later, Edwin Maxwell Fry published a set of coloured drawings called a ‘Plan for London’ in his book Fine Building.

The structure of the MARS Group, its many members, and reactions to the proposals from outside the group shaped each version of the plan. To fully understand the difficulties of collaboration, we will leave linear narration aside for a moment and compare the three drawings, which at first sight all show the same intentions for replanning. By looking closer at the lines, captions and the context in which the drawings were presented, we can learn a great deal about collaboration and conflict within the group. Understanding these processes might help us to think about the issues we face when collaborating today.
The MARS Group’s replanning schemes envisioned London’s future in fourteen long residential strips running perpendicular to the River Thames. A square grid serves as a background to all three plans and provides scale. The subtle lines of the first grid become more visible in the 1942 plan. Two years later they appear to be drawn with a softer, slightly wavy line. Other details and elements, as well as their written descriptions, change with every version, revealing the intentions of the authors.
The 1939 drawing forms part of a set of eight unpublished panels produced before the Second World War, and was accompanied by an undated report titled ‘London Plan’. The Town Planning Committee developed these drawings from 1937 onwards. They were the first to merge the diverse ideas of the group’s members into one plan, specifically the transportation system. Behind the scenes, opinions were divided on this issue and some members even reported in a letter that they were having ‘tremendous battles [on the plan’s] dependence on rail traffic’. Using two types of lines, this is the only plan to include both rail and road traffic. The bold lines and distinct forms of the proposal create a memorable drawing. Existing elements such as the River Thames are barely visible and appear to be overwritten by the new. This brings about the concept of the drawing as a diagram rather than a concrete proposal. The group states in the report that the plan is, at this stage, ‘purely diagrammatic [in] illustrating the principle behind our proposals’.
With the outbreak of the Second World War, the development of the plans stagnated. In early 1942, Korn returned from internment and, together with Samuely, prepared ‘A Master Plan for London’ for publication. The article consisted of twenty-five drawings, diagrams and tables whereof the drawing providing an overview (or just ‘the overview’) was printed as the penultimate figure. Korn and Samuely published the article in The Architectural Review, even though most of the Town Planning Committee members did not consider the plan complete. Nevertheless, the authors named some fellow members as collaborators. Contrary to the idea of a ‘diagrammatic proposal’, Korn and Samuely developed a programme that envisioned the plan’s realisation within twenty years. This approach is clear in the drawing. Thick black strokes, as well as very feeble lines, represent rail traffic and show an intention to add detail to the diagrammatic transportation system. The drawing reveals some of the struggles to adapt the proposal to the city. Existing green spaces such as the Lea Valley are shown but then clash with the proposed residential districts. Due to its presentation, many readers understood the plan as a proposal to be carried out. In an article published a week later in the Architects’ Journal, the plan was called ‘a dangerous document to put before the public’ and described as destructive and a disregard of what already exists. Despite public criticism, the group intended to publish further explanations in a booklet. However, the completion of the official County of London Plan in 1943 set an end to the visionary planning of the MARS Group.

A year later, Fry single-handedly published a set of plans in his book Fine Building; the overview completed the set. In the description, he says he will present his own personal view on the plan. He names some of the MARS Group’s members as important collaborators but does not refer in any way to the 1942 publication. Thereby, partly disassociating himself from the group and taking credit for the work on the plan. At first sight, the plan only differs from the previous versions in its colour. But looking closer at, for example, the forms of the residential districts, we can see that its style resembles the pre-war proposal. In some parts, the structure and wording of Fry’s description exactly match the pre-war report, although some sentences are slightly reconstructed as if to hide their origin. Fry adds examples and metaphors to the descriptions, draws connections to history, and names specific places in Greater London and the County of London – through captions and dotted lines – to connect the plan more closely to the city. Linking the plan to the existing city could be a reaction to the criticism of ‘A Master Plan for London’. Reconsidering the plan from 1939 gives Fry the opportunity to explain the key concepts differently.
As we know modernist architects mostly for their individual work, the assumption that collaboration among them was difficult suggests itself. However, archival documents show that collaboration, at least within the MARS group, worked quite well. Through a dialogic way of discussing their ideas and hopes for London, the members understood their position better, even if the group did not establish common ground. Although Korn is often viewed as such, there was no leader to the group that enabled a final proposal for the reconstruction of London. The constant redrawing of the plans simply helped the members to elaborate their position towards the proposal. The group appears to have embraced the dialogic way of collaboration, as there is no primary source underpinning the assumption that the group rejected the individual publications of its members. From this emerges the notion that collaboration is not about overcoming conflict but that it necessarily is friction and conflict. Today, letting go of individual authorship and discussing collaboration in this way is unpopular. We talk about the emergence of projects the way we talk of architects and we tell tall legends of sketches on napkins that nobody can learn anything from. At first sight, this is what the MARS Group did. Vague lines in a letter eventually became a bold reconstruction scheme for one of the greatest cities of the time. But by focusing on the processes within the group and things said between the lines, we can tell a story with a focus on structures, collaboration, or even coincidence. If there is no single author, we can let go of the legend around how a plan or a building was created. If we talk about everything before and after the sketch on the napkin, we foster a discourse from which everybody involved in the collaboration can learn something.
Mirjam Kupferschmid works as an architect and client representative for the city of Zurich, where she is involved in the development of projects on city-owned land.
This text was submitted in the long form category (1000-1500 words) of the Drawing Matter Writing Prize 2020 and is based on research conducted between October 2018 and August 2019 in the gta archives at ETH in Zürich and the archives of the AA and RIBA in London.
