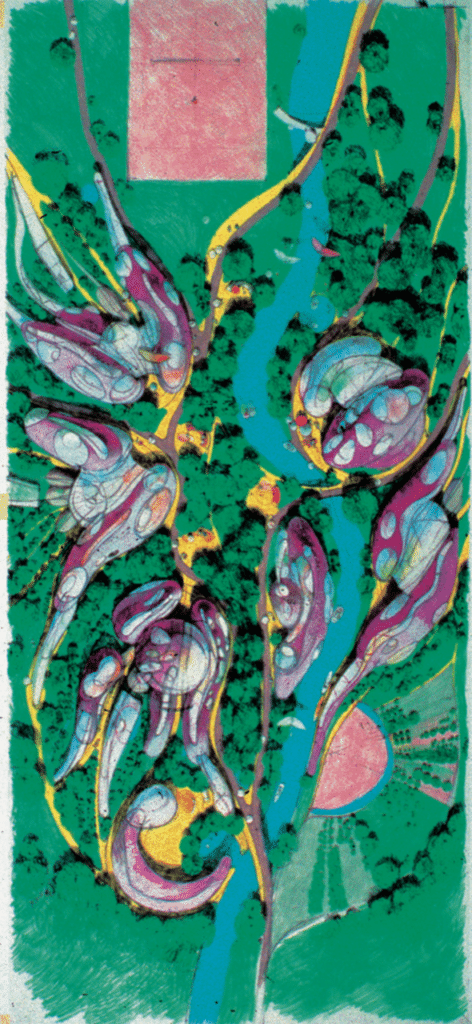Web of Intrigue
Searching the internet for the drawings of Michael Sorkin, one comes across a lengthy list of the projects that have emerged from his eponymously titled studio. Halfway down the list can be found an exotic beauty of a drawing soberly captioned thus:
House of the Future. 1999.
Coloured Pencil, Hand Drawing, 1999.
Credits: Michael Sorkin, Andrei Vovk.
The caption goes on to say that the drawing was part of a public art commission from the city of Hamburg; that it, along with three other larger-scale drawings of the same subject, were exhibited in an art gallery there early in 1999. The Michael Sorkin Studio referred to the drawing as a ‘portrait; with the understanding that portraiture is always an idealised representation of its subject’. Ah, so we are looking at a series of buildings which represent the essence of Hamburg, ‘with its system of waterways and its thrilling juxtaposition of maritime activities with more traditional urban form’. So that means that we must be looking at a series of buildings of differing function which, nevertheless, share visual characteristics.

The house and its environs as depicted in the drawing is so not urban in its appearance that one wonders whether the description was accidentally appended to the house of the future….a result of trying to meet some unrealistic deadline maybe?
I love this drawing because the clusters of building it features could also be the image multiplied times 2,000 diameters of some sort of molecular life form seen in a microscope. They have swum in from elsewhere to mate, like giant spermatozoa, leaving a trail of something or other behind them, maybe something rather unpleasant. The clusters want to pulsate. They should be covered with a skin of shiny mucosa. If one of the residents throws a party the skin will expand making room for the influx of guests. When that same resident dies the skin will contract and wither to become a shroud. Question: what would be the equivalent of a door be in such an architecture? Maybe part of the wall dissolves allowing passage through from one space to the other, the missing part reformulating itself behind one; all these things reminiscent of John Johansen’s study of nanoarchitecture, as recorded in his similarly titled book- where buildings grow like plants. You start off with a vat of, no doubt, very nasty chemicals and up pops a building like Jack and the beanstalk.
The buildings are set among trees. There is a flying object present in the drawing which is either a giant bird or a glider somewhat reminiscent of those designed and flown by Otto Lilienthal (d 1896). Are we looking at a drawing that self-consciously tries to depict a future created, not today but from the vantage point of, say, Jules Verne (d 1905)? As one scrolls down, a larger-scale plan and two perspective studies reveal themselves. There’s Lilienthal’s glider again, this time without Otto. It must therefore be 1897. Or is it merely a giant dragonfly? The buildings sit firmly on the ground. So much for my molecular life forms swimming in from outside. The plan drawing of two of the units provides an answer to the eternal question of how you subdivide a circular space: instead of, as in Fuller’s Dymaxion house where the internal spaces are perforce pie shapes, here the division is into ever smaller circles.
The demands on one’s time while running a busy practice….one’s staff have to work on the drawings….loss of control over end product…finding an employee somehow whose graphic spirit…is that le mot juste?….is in accord with one’s own……isn’t that how the great easel painters worked?….no time for more than the maestro’s finishing touches…….for the maestro has to leave for Shanghai in ten minutes. So it is up to young Andrei in the office to finish up.
It’s likely the Hamburg drawings were done to meet a rigid deadline. No time to rethink critical issues….we have extant one beauty of a drawing that melts the heart. Where, though, are the ‘thrilling juxtaposition’ of differing activities? the ship’s chandler that’s cheek by jowl with a housing unit? The fact that in the perspective sketches the structures look a touch geodesic, contrary to the spirit of the plan drawing? Never mind, all this can and will be resolved later.
