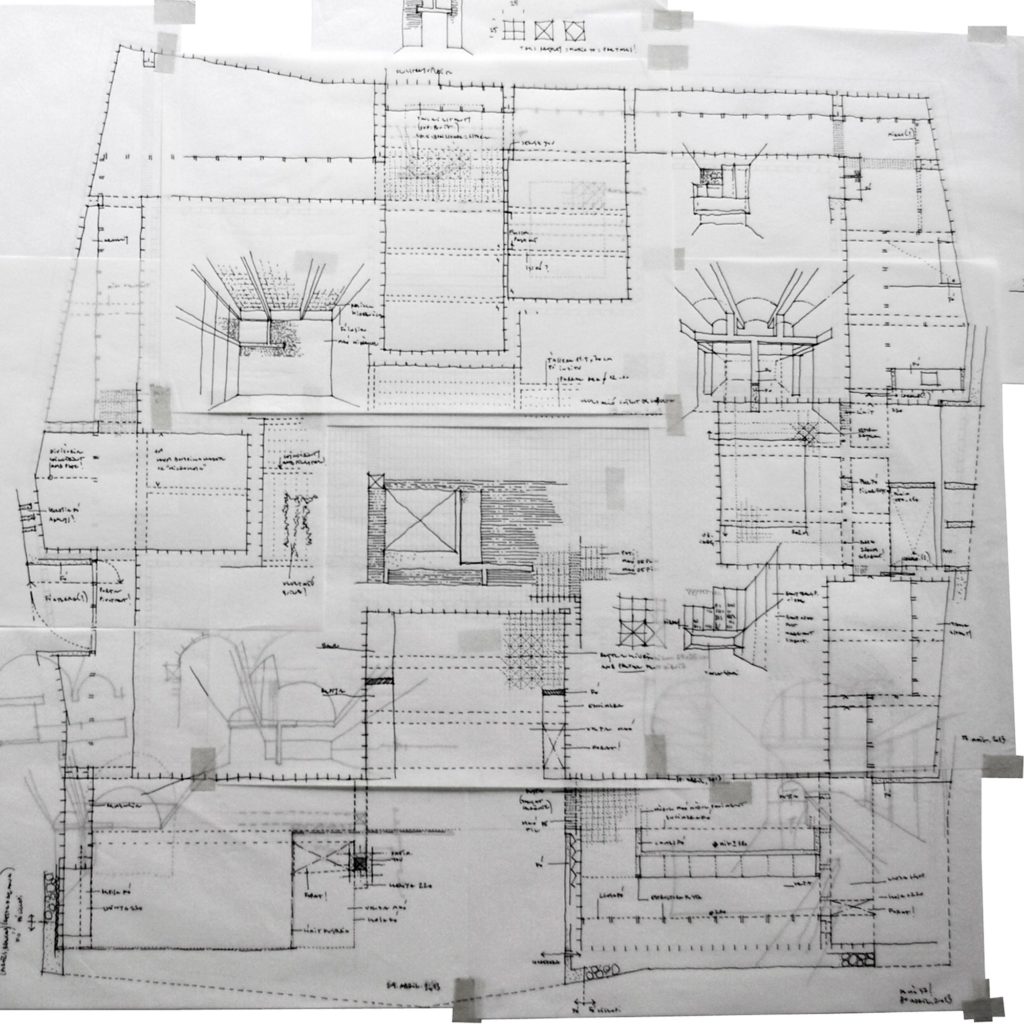TEd’A Arquitectes
– Jaume Mayol and Irene Pérez

‘…In that Empire, the Art of Cartography attained such Perfection that the map of a single Province occupied the entirety of a City, and the map of the Empire, the entirety of a Province. In time, those Unconscionable Maps no longer satisfied, and the Cartographers Guilds struck a Map of the Empire whose size was that of the Empire, and which coincided point for point with it. The following Generations, who were not so fond of the Study of Cartography as their Forebears had been, saw that that vast Map was Useless, and not without some Pitilessness was it, that they delivered it up to the Inclemencies of Sun and Winters. In the Deserts of the West, still today, there are Tattered Ruins of that Map, inhabited by Animals and Beggars; in all the Land there is no other Relic of the Disciplines of Geography.’
Jorge Luis Borges, ‘On Exactitude in Science’, Collected Fictions, translated by Andrew Hurley.
To draw is to build. To draw is (among other things) to start to build.
Each line of the drawing will lie heavily on the work. The act of drawing begins to lay one brick beside another. The drawing questions the nature of the brick; it starts to play with the bricks, to place them side by side, to pile them, to stack them. The pencil ferrets into the space between them and defines how they join; the pencil thinks and defines; the pencil decides what kind of joint the project wants: overlapped, flush or recessed. The line is interrupted and it makes an opening, and with the opening a lintel is discovered. Beyond lie a beam and a pillar, a jamb and a sill, a paving and a plinth. The pencil reaches all the corners of the work. The pencil insinuates into all the work’s processes and moments of change.
Drawing is a matter of rigour and precision. With the drawing, the space is dimensioned and calibrated.
When Andrea Vesalius, a little bit before 1543, drew De Humani Corporis Fabrica he dissected and discovered, element by element, system by system, the functioning of the human body. His work recalls that of the archaeologists, where what is drawn is what is discovered when the human body is dissected. In our case, when we draw the project, we carry out the same process but in the opposite direction: we discover what is dissected while drawing.
Drawing is to extract from the white paper surface each of the elements that will configure the architecture, whether it be bone, muscle, organ or cartilage.
It would be interesting, one day, if we were compelled to make the drawing from the bottom up, following the process of construction, the rules of gravity and the unfolding of time. We would start drawing the excavations, then the foundations, then the structure: the pillars and beams, and later on the roof, the interior partitions, and so on. The drawing would embody the understanding that each line needs its precedent to be held up. We are lucky that this is not the case in reality.
How many projects are buried beneath this palimpsest of paper? Proposals that are perhaps more coherent with the project itself, more interesting and surprising perhaps, or more silent and balanced, but which, for one reason or another, have been left out. Nevertheless, these proposals have, in one way or another, made the definitive drawing possible.
