Alberto Pérez-Gómez: Architecture as Drawing
– Mark Dorrian and Alberto Pérez-Gómez
Drawing Matter is delighted to present three texts by Alberto Pérez-Gómez on architecture and its representation, the first writings by him to be carried on the Drawing Matter website.
The first, ‘Architecture as Drawing’, is an early essay that initially appeared in the Journal of Architectural Education in 1982, a year prior to the publication of Professor Pérez-Gómez’s celebrated and hugely influential study Architecture and the Crisis of Modern Science. Developed from his doctoral research carried out at the University of Essex between 1975 and 1979 under the supervision of Joseph Rykwert and Dalibor Vesely, the book was to receive the Society of Architectural Historians’ Alice Davis Hitchcock Award.
Linked to this on the website are pdfs of two later texts, ‘The Historical Context of Contemporary Architectural Representation’ (from Phil Ayres [ed], Persistent Modelling: Extending the Role of Architectural Representation, 2012) and ‘John Hejduk’s Critical and Poetic Architecture’ (from the collection of essays by Pérez-Gómez, Timely Meditations, 2016).
While distinct pieces in their own right, displaying different emphases, the three texts are united by common concerns to do with historical transformations of the role of representation in architecture. These are essays that are motivated their author’s deeply-held commitment to architecture as both a locus of experience and wonder that is particular and specific and, interwoven with this, a site of complex relationality and negotiation within which things take form in meaningful ways. It is the hollowing out of this complexity that is registered in the concern with ‘reduction’, here used to characterise the modern extraction of architecture from its thick, densely imbricated and situational relations with lifeworlds by calculative technique in the service of instrumental reason.
While reduction is very much to the fore in ‘Architecture as Drawing’, it also echoes through the other texts. Indeed, two of the three essays are concerned to construct an argument regarding the historical development of this tendency – and here questions of representation turn out to be central and also to have a double aspect. On one hand, drawing – or at least its ascendancy – emerges as both instrument and symptom of reduction. Developments in geometric-graphic technique allow the building to become ever-more fully elaborated as a virtual object in mathematized space, one that can then be projected onto diverse locations and materials. This, in turn, enables and bears witness to shifts in relations of production but also establishes the pre-eminence of drawing insofar as the drawing ‘becomes’ – or, the argument runs, is misrecognised as – itself the principal manifestation of architecture. At the same time, however, on the other hand drawing comes to present itself as a site of resistance to reduction through the possibilities it offers as a non-instrumental arena of discovery and appearance that is both critical and poetic – something that, through its own conditions and materiality, explores, in the author’s beautiful phrase, ‘the enigmatic distance between the reality of the world and its projection’.
Pérez-Gómez sees this as something achieved in an exemplary way in the work of his friend and interlocutor John Hejduk, who is eulogised in the third of the texts here, developed from various reflections written in the wake of his death in July 2000. Here, drawing (the author locates Hejduk’s work in a tradition stretching back to Piranesi) and, more broadly, the ‘theoretical project’, becomes a redoubt within which a world condenses whose aspect is more real than the impoverished reality from whose point of view it is condemned as fantastical or irrelevant. Such work, Pérez-Gómez trenchantly points out, can only be accused of self-referentiality when viewed in isolation, stripped of the historical context and conditions on which it reflects and with which it grapples.
Mark Dorrian
The article is reproduced with its original illustrations (black and white) and additional images (in colour) selected from the Drawing Matter collection by Mark Dorrian and the Drawing Matter Editors.
Architecture as Drawing (1982)
The distance between architectural drawing and building has always been opaque and ambiguous. Indeed, much of the confusion faced by contemporary architects and educators seems to be linked to a misunderstanding of drawing as a tool of reduction. This article is an attempt to cast some light upon this problem, examining historical evidence that will lead to a discussion of prevalent prejudices which hamper our perception of modern architecture’s true potential.
Vitruvius understood drawing, at best, as a minor part of the practice of architecture, while ‘theory’ explained ‘the productions of architecture on the principles of proportion’. [1] Alberti, as we know, was the first to distinguish between design and structure as the two constituent parts of architecture. [2] The opening pages of De Re Aedificatoria contend that design consists ‘in a right and exact adapting and joining together the lines and angles which compose and form the face of the building’. [3] The role of design was ‘to appoint to the edifice and all its parts their proper places, determinate number, just proportion and beautiful order’. [4] Design, however, was in Alberti’s mind ‘inseparable from matter’, so that drawing was perceived as the embodiment of architectural ideas, distinct from perspectives that represented (in painting), the reality of a building. [5]
During the Renaissance, architecture became a liberal art because it was perceived to be an activity of the intellect, akin to geometry and mathematics. Disegno was a ‘graceful preordering of the lines and angles, conceived in the mind’. [6] ‘Image’ entailed imitation (mimesis), thought, and conception, and was usually associated with the newly discovered powers of man as a magus. [7] The ‘image’ was the architectural idea (from the root Iδ, to see) in the strict etymological sense, implying ‘look’, ‘semblance’, and ‘form’. The ‘image’ was also analogous in derivation and original sense to ‘species’ (from spec-ěre, to behold), which alludes to the original perception of the a priori order of reality. Thus the architect used images to embody a transcendental, abstract (geometrical) order, in accordance with the traditional Aristotelian hierarchy of places.
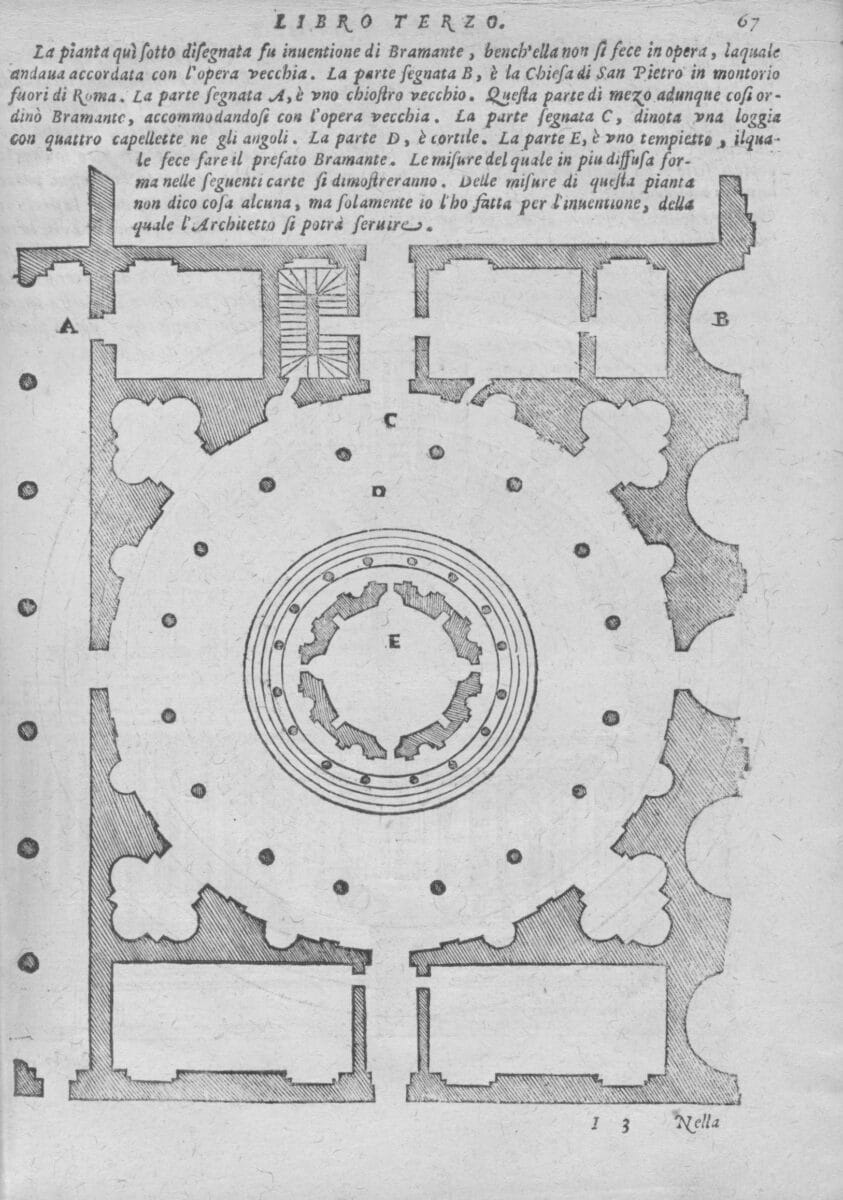
While the traditional builder, a primeaval poet (from the Greek poesis, to make), made his thoughts into building through the implementation of an operational geometry (in the original sense of giving human dimensions to external reality), the Renaissance architect articulated the necessarily ‘abstract language’ of walls, openings, and columns in architectural drawing, by means of plans (ichnographia), elevations (orthographia), and profiles or sections. In defining the urban context and its institutions through ‘images’, the architect enhanced the traditional sense of place, adding meanings that spoke to man about himself, about a new understanding of life as valuable experience, beyond medieval determinism, but that was never in contradiction to, or defied, the order of Creation.
Renaissance architectural drawing was perceived as a symbolic intention to be fulfilled in the building, while remaining an autonomous realm of expression. Hence, the building, i.e., meaning given in the immediacy of embodied perception, was always accepted as primary. Instead of dictating a set of instructions that were to be actualised by implementing neutral technological processes, the architect, still primarily a builder, knew that the ‘distance’ between idea and matter, between design and construction, would be reconciled through his own involvement in building. In Filarete’s Trattato, for example, Platonic overtones notwithstanding, the architect was well aware that the building would change in the course of construction, and that it could be enriched and even improved. [8] The primacy of synesthetic, embodied perception was recognised. Nothing can replace the meaning of experiencing a building, regardless of how sophisticated the reduction of a building into other mediums might appear. Phenomenological psychology teaches us that such embodied experience is the ground for all other perception of meaning.
In La Pratica della Perspettiva (1569), Daniele Barbaro, the philosopher and mathematician, friend and patron of Palladio, made some interesting comments about Vitruvius’s architectural ‘ideas’. Barbaro emphatically disagreed with the claim that linear perspective (perspectiva artificialis), along with plan (ichnographia) and elevation (orthographia), was one of the architectural ideas referred to by Vitruvius in the second chapter of his Book One. [9] The interpretation of Vitruvius’s sciographia remains problematic, and the most sensible commentators and translators of the text have always struggled with the passage. [10] It is clear that Vitruvius was not referring to linear perspective, but rather to a perception of the building’s totality in depth, a view which reconciled the internal and external orders, the plan and the elevation. Vitruvius had posited his three ‘ideas’ as the means of expression of architectural order or disposition, and Barbaro contended that sciographia should not be misunderstood as scenographia, or stage design, which was the true province of perspective. Instead, he proposed adding the section or profile to the plan and to the elevation that had been recommended by Vitruvius.
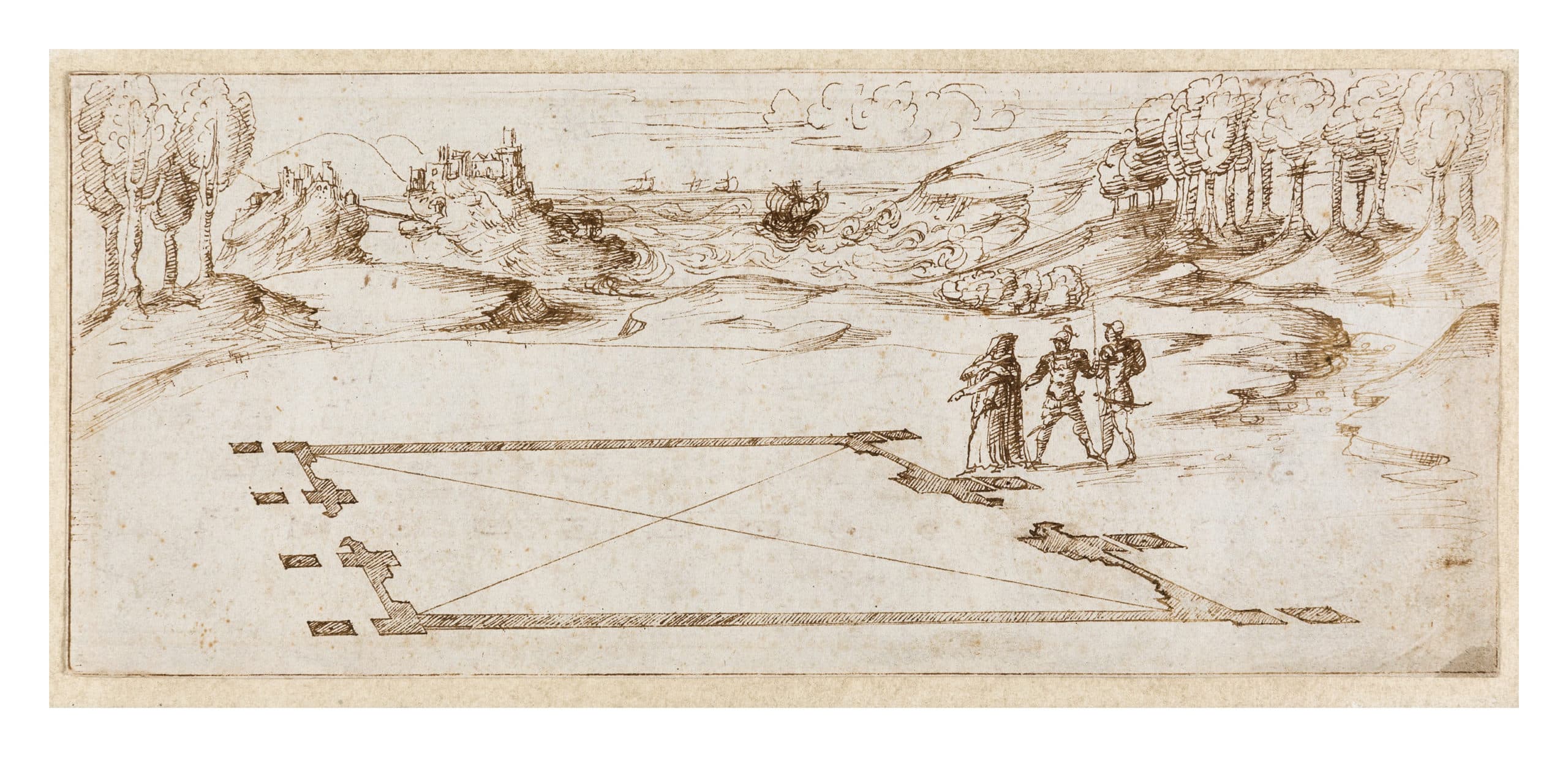
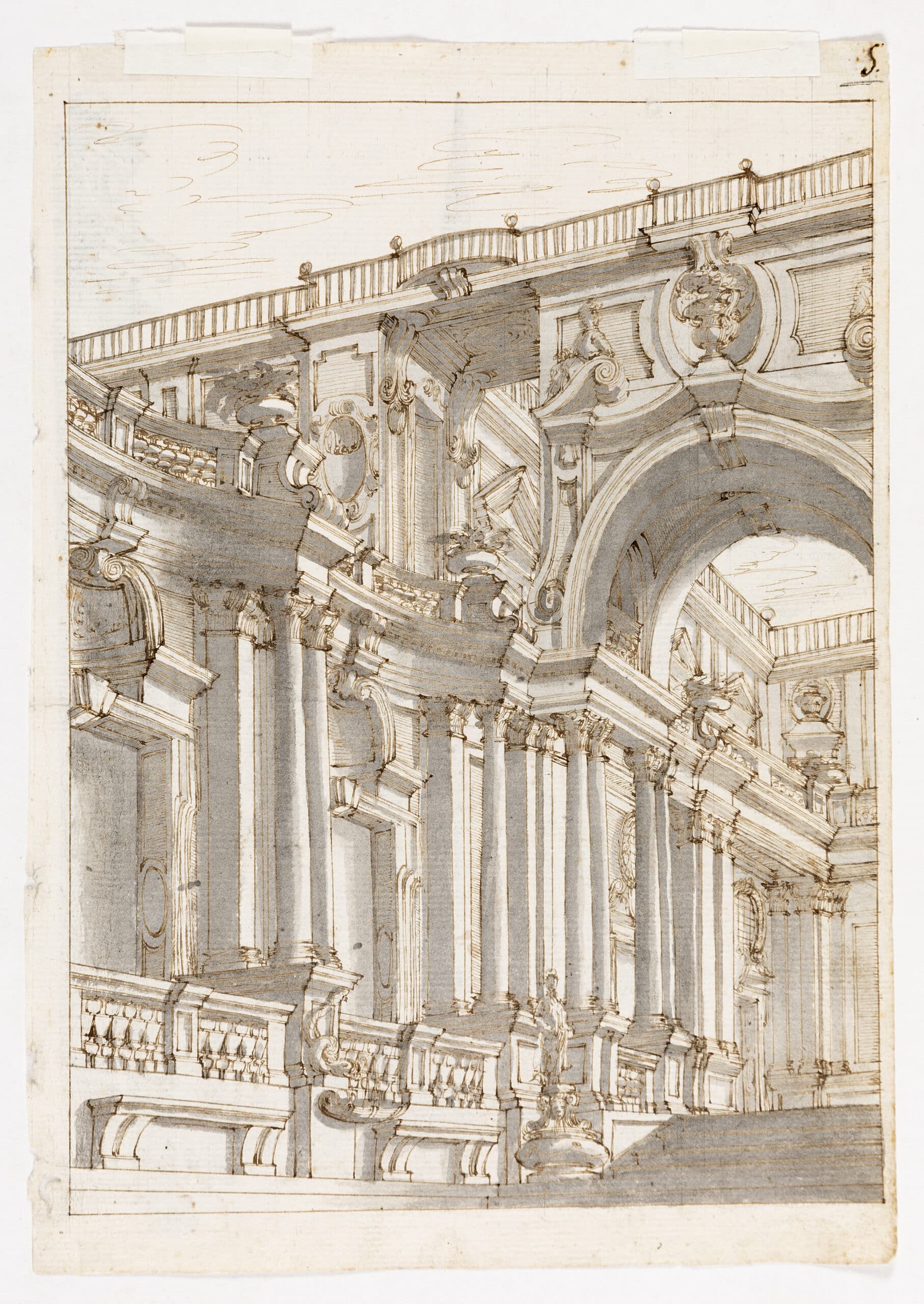
For the most part, seventeenth century architects continued to distinguish between architecture, which depended upon geometrical operations and combinations, and perspective, which acted as a tool of illusionism. [11] Perhaps only in the early eighteenth century treatise of Ferdinando Galli-Bibiena was the task of the architect identified with that of the stage designer. [12] The ambiguity concerning the use of perspective as a means to embody an architectural intention is extremely revealing. During the Renaissance drawing could be more or less precise, making sometimes use of tools like grids or scales, but the drawing was evidently not perceived as a ‘picture’ of the building, as its reduction, or as a neutral collection of information for its construction. [13] The road was certainly open for the transformation of the builder into an efficient designer, capable of controlling practice through prescriptive methods and precise drawings. But the transformation did not happen overnight. Perhaps more importantly, this historical evidence shows that the perception of theory as method, and of drawing as its tool of reduction, should not be taken for granted. Only modern architects after Jean-Nicolas-Louis Durand have assumed such a role of drawing as primary and unquestionable.
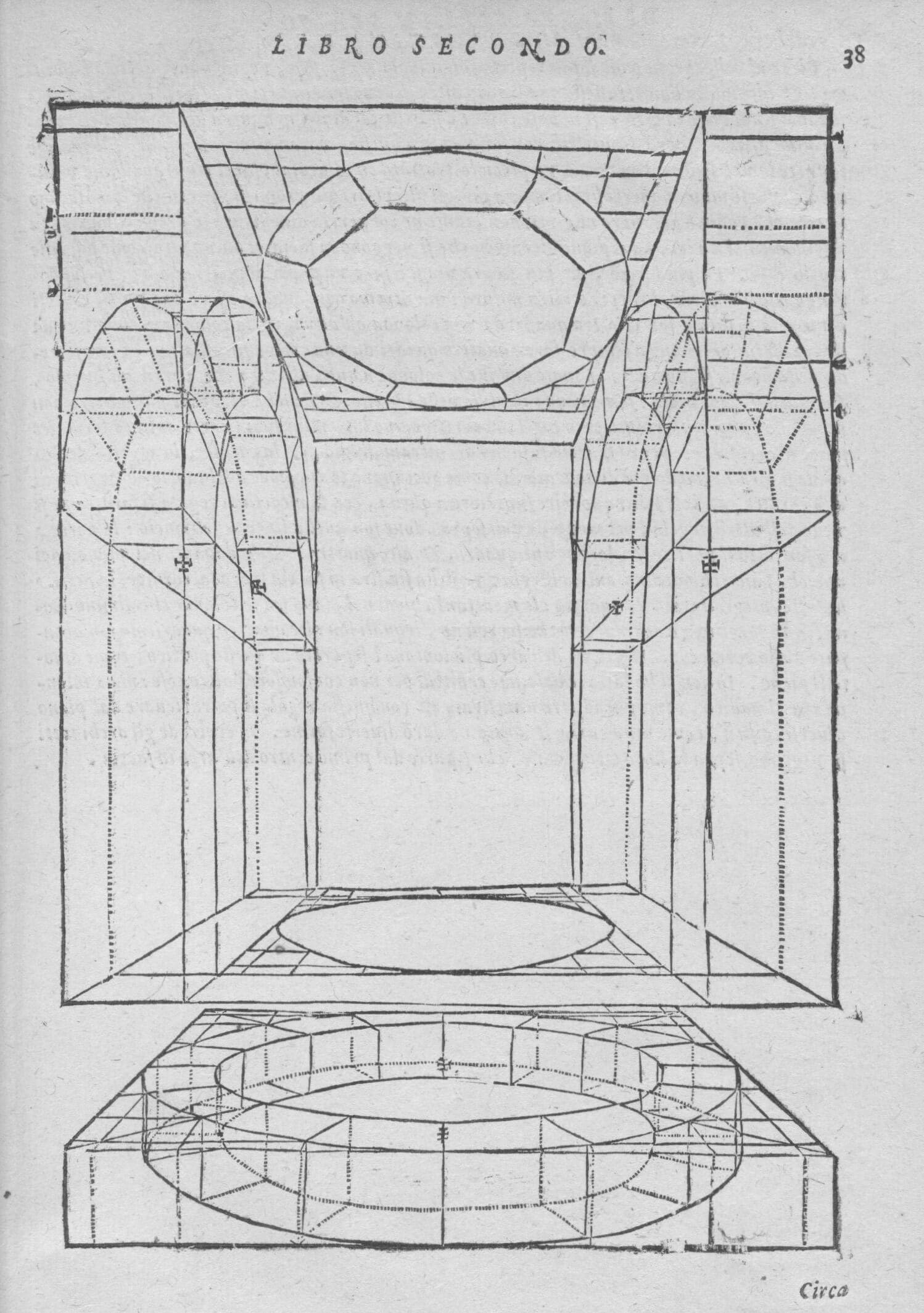
Toward the end of the eighteenth century Gaspard Monge developed his descriptive geometry, which became a basic discipline of Durand’s school, the École Polytechnique. The problem of describing an object through its projections on three planes had been a concern of architects before Monge, but the invention of descriptive geometry was more than a systematisation of known methods. Descriptive geometry opened the way for a functionalisation of the ‘lived world’, i.e., for the inception of non-Euclidean geometries. It became an effective instrument of power, and an absolutely essential tool of precision during the Industrial Revolution. The original architectural ideas were transformed into universal projections that could then, and only then, be perceived as reductions of buildings, creating the illusion of drawing as a neutral tool that communicates unambiguous information, like scientific prose. Don’t we even today see architectural educators stand in front of projects in a review and ignore architectural ideas, pretending instead to criticise ‘buildings’, assuming that it is possible to predict their objective meaning? [14]
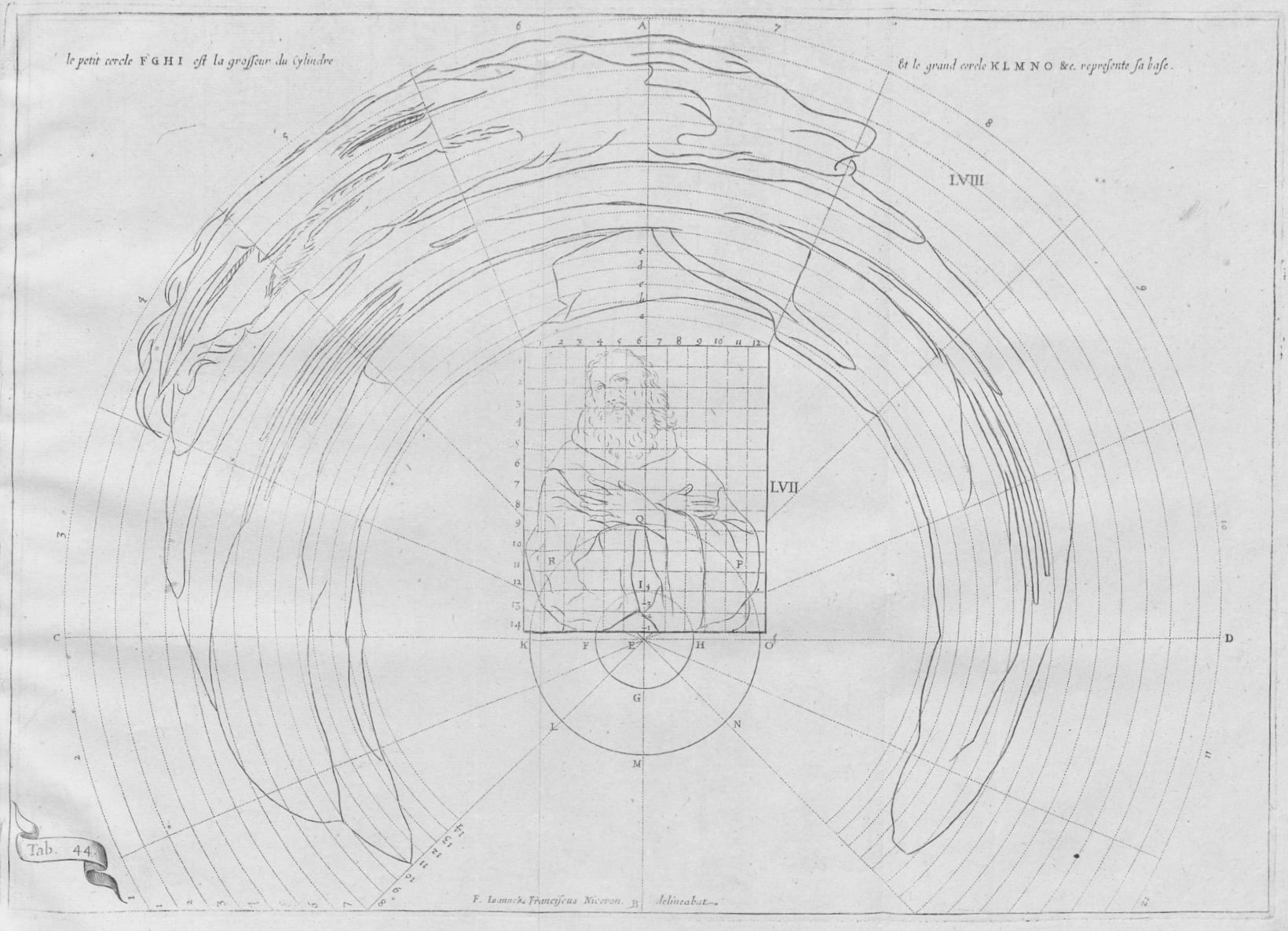
Although seemingly reacting against the ‘engineers’ of the École Polytechnique, professors and students at the École des Beaux Arts regarded drawing as an implicit manifestation of descriptive geometry. This understanding has always been taken for granted and makes for a crucial and extremely complex problem. The depth and extension of its ramifications can be grasped by remarking its connection to what Edmund Husserl described as the crisis of European science, and to the inception of non-Euclidean geometries in the early nineteenth century. [15]
Euclidean geometry, as both Ortega y Gasset and Cassirer have pointed out, rests upon intuition. [16] It is ‘precise’ because its origins are imprecise, because its laws reside in the realm of experience. The substitution of a purely optical reality for the primary synesthetic reality of our being in the world (i.e., the substitution of perspectiva naturalis, the Euclidean laws of optics, for perspectiva artificialis) may have started during the Renaissance, but was not fully accomplished until Victor Poncelet, drawing on Monge’s work, wrote his treatise on projective geometry in 1822. For Euclid each ‘figure’ had its own properties and was perceived as irreducible. Geometry worked precisely because parallel lines never met. [17] Even during the ‘Age of Reason’, the embodied, tactile perception of a transcendental Nature had primacy over visual reduction or perspectivism as a source of truth and meaning.
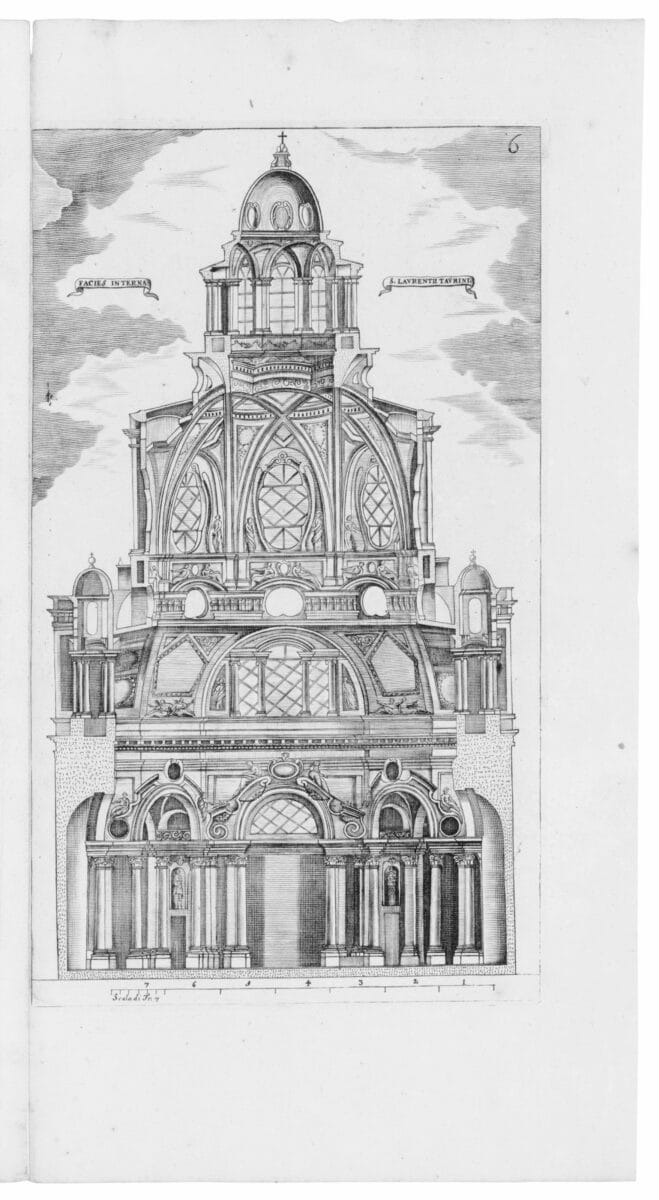
When perspective had lost its symbolic content to become the ‘truth of reality’ the architects of the Enlightenment abandoned it as an ‘idea’: the Baroque vista gave way to the English garden. Almost a century later, Poncelet used perspective theory to refute the postulate of parallel lines and give geometry the ‘generality of algebra’. [18] Poncelet declared that systems of parallel and converging lines were identical, and that the lived world was homologous with the infinite geometrical universe of homogeneous space. [19] Thus all Euclidean figures lost their specificity and the world (i.e., its geometry) was reduced to a formal system of transformations.
The modern belief that drawing is simply a reduction of a building has, therefore, enormous implications. Descriptive geometry made building science possible. For the first time the architect was able to dictate to a mason or carpenter a series of operations through working drawings or precise detail designs, without having to be involved in the ‘craft’ of ‘building’ itself. [20] This is, of course, a precondition of contemporary methods of production in architecture and civil engineering. But this modern prejudice is also shared by most architects who regard design as obliquely related to art.
Durand was the first to advocate the methods of descriptive geometry in architectural design. In his lectures at the École Polytechnique, he declared that no building could fail to please as long as it fulfilled in an efficient and economic manner the pragmatic requirements for shelter. This amounted to a denial of symbolic order as the crux of architecture. For Durand, the building had to provide maximum pleasure with minimum means. In his Précis, myth and metaphysical concerns were excluded from architectural theory, and architecture became a game of formal combinations facilitated by the grid of his ‘mechanism of composition’. [21] Thus, design was, in essence, a logic devoid of absolute meaning, in which only the syntax of style could be controlled by reason.
Modern ‘professional architects’ have taken for granted Durand’s understanding of ‘design’ as reduction. Consequently, they continue to create mute and uninteresting functional buildings. One follows from the other: the means are not neutral. What is inessential, in fact, is whether the material skin of a building is gothic, classical, a mélange of styles, or a denial of styles. The Beaux Arts tradition was as rooted in functionalism as the Bauhaus, if one understands functionalism as a reductionistic attitude, whereby architecture is the function of a combination of variables, i.e., the mathematisation of human needs and values. [22] This issue is more profound than ‘post-modern’ architects seem to suspect. And although the belief in a one-to-one correspondence between the drawing and the building is ludicrous, confusion has prevailed.
The true architect’s concern for meaning cannot be properly embodied in a drawing whose explicit or implicit role is the reduction or ‘picture’ of a building. Drawing must serve as the expression of a symbolic intention in the form of architectural ideas. Because very few architects in the last two hundred years have made their own buildings, the importance of drawing has been emphasised. Architects have been either unable to build a symbolic order, or have intentionally avoided building because a) they did not comprehend their primordial role as the makers of a symbolic order, hence their willingness to accept the irrelevant task of filling the world with sterile and inhuman structures dictated by consumerism or economics; and b) because society is apparently not interested in a symbolic order. Individuals seem capable of postponing ad infinitum their pressing existential problems, living instead under the illusion of absolute rationality, without sight of objectives, and focusing only on the efficiency of means.
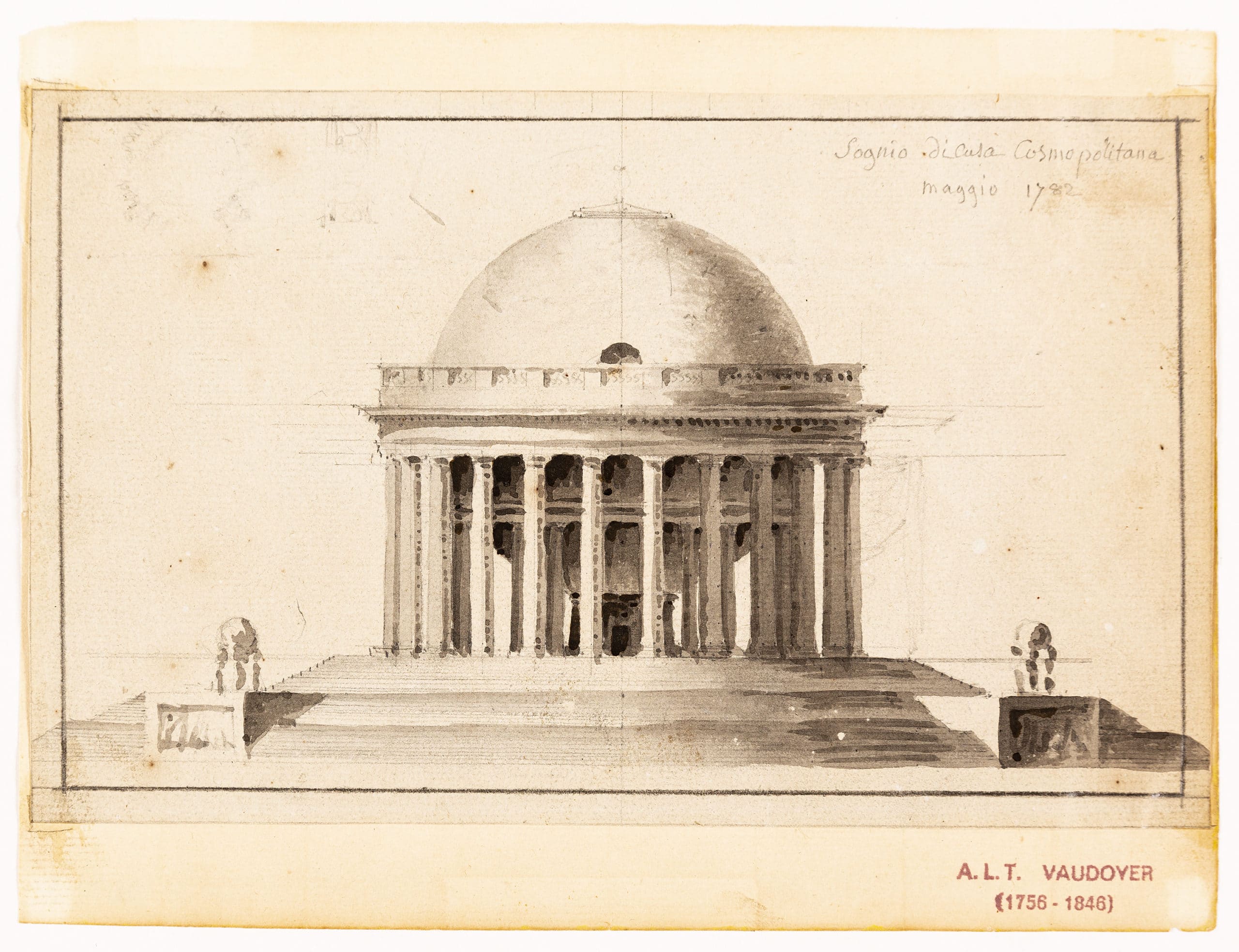
The rejection of reductionism in architecture must bring about a recognition of the value of theoretical projects as drawing (or model): projects which, by definition, question the possibility of their execution in a prosaic world. Prior to Piranesi, Boullée and Ledoux, this notion of a theoretical project would not have made sense. During the eighteenth century, reason became powerful but never excluded myth. The natural philosophy of Newton, prototype of all knowledge, was ultimately motivated by the possibility of the revelation of God through a better understanding of his works. [23] Art, poetry, and science therefore, were not contradictory. All disciplines were envisioned against the same epistemological horizon dependent on a belief in a harmonious, rational cosmos, revealed to man through the perception of Nature.
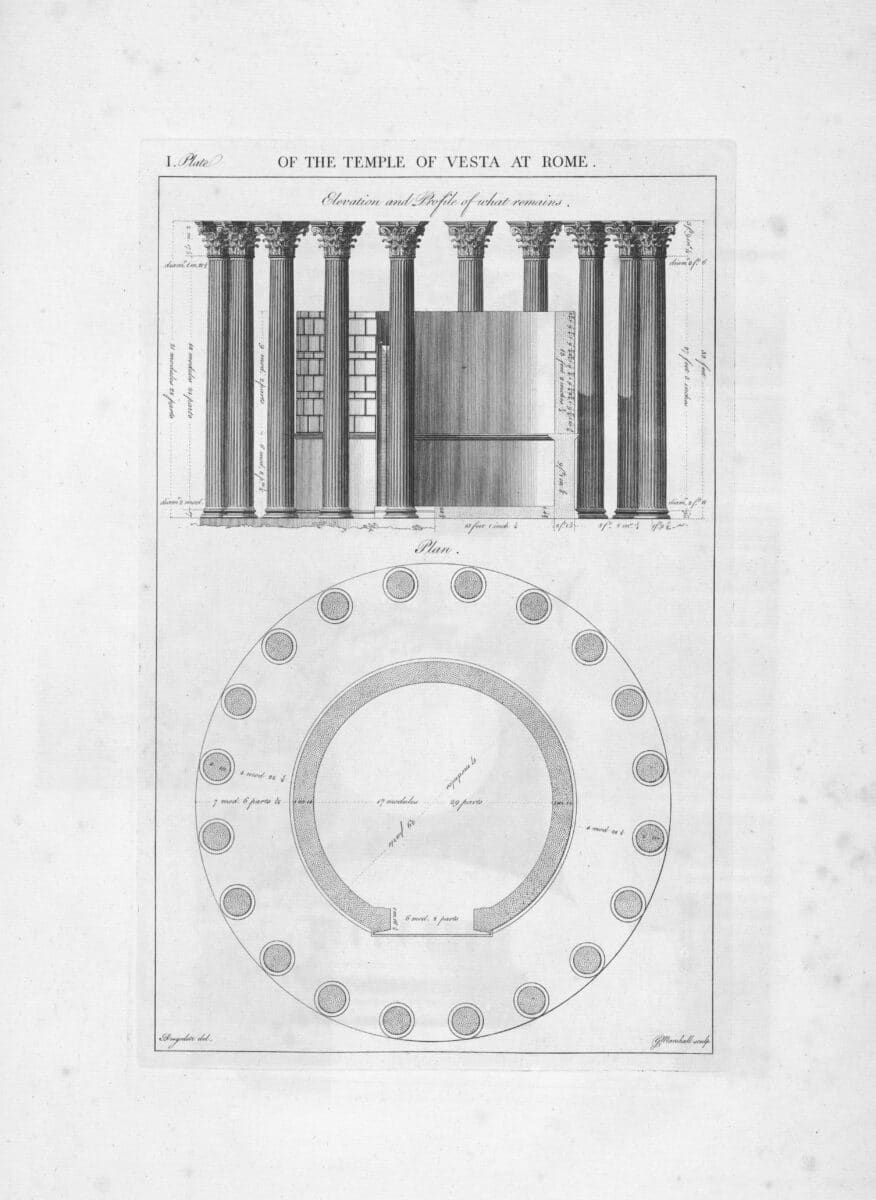
After Durand, the reconciliation between form and content became the paradigmatic problem for architects concerned with meaning. Absolute validity of any one style was questioned and architecture was reduced to its pragmatic function, that is, the making of material commodities. The architect was thus forced to choose between art and science, between the false extreme of an absolute objectivity (universal mathematical reason) or that of an absolute subjectivity (personal poetic myth). The history of Western architecture in the last two hundred years is thus a description of how architects have tried to come to terms with this issue. Clearly, an architecture gnawed down to its bones, one that speaks only about technological process and not about human values has often been deemed unacceptable, by both architects and society at large. True, architects have often added ‘referential’ ornament to their buildings, trying to make their utilitarian and deterministic structures more ‘human’, but the success of such buildings has been, at best, partial: witness the irreconcilable contradictions evident from Labrouste’s Biblioteque Ste. Geneviève to post-modernism. If the solution is not the abstract order of technology, it is also not embellishment.
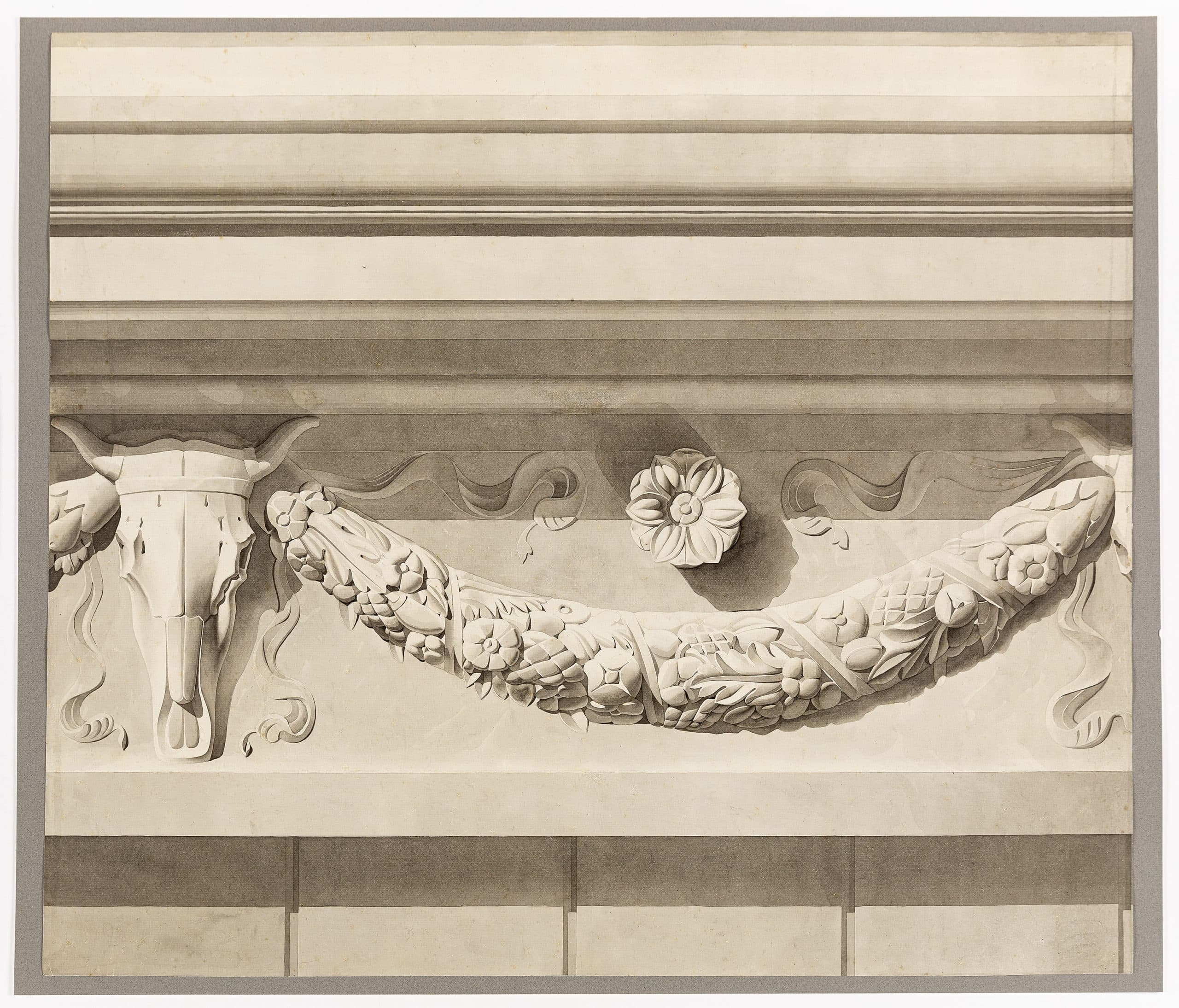
Meaning, we must remember, is given in perception; it is not a product of ‘association’. Phenomenological studies have shown that meaning is not primarily or solely an intellectual construct. [24] Architecture is an order that addresses our ambiguous, finite, human reality, it is not merely a vehicle for scientific ‘truths’.
The paradox here is that architecture, by definition, is both abstract, and a mimesis of a transcendental reality. But modern man has generally denied myth and poetry as the primordial revelation of reality. We have become insensitive and blind, preferring the logical explanation of science simply because it is the source of technological power. Durand, for one, ridiculed the traditional concept of the column as the body of man, pointing out that it was nothing more than a cylinder of matter. Our modern world is superficially rational and deterministic, embodying technological utopia; it constitutes no place for humanity. Our cities represent chaos rather than order, our structures restrict freedom rather than enhance it.
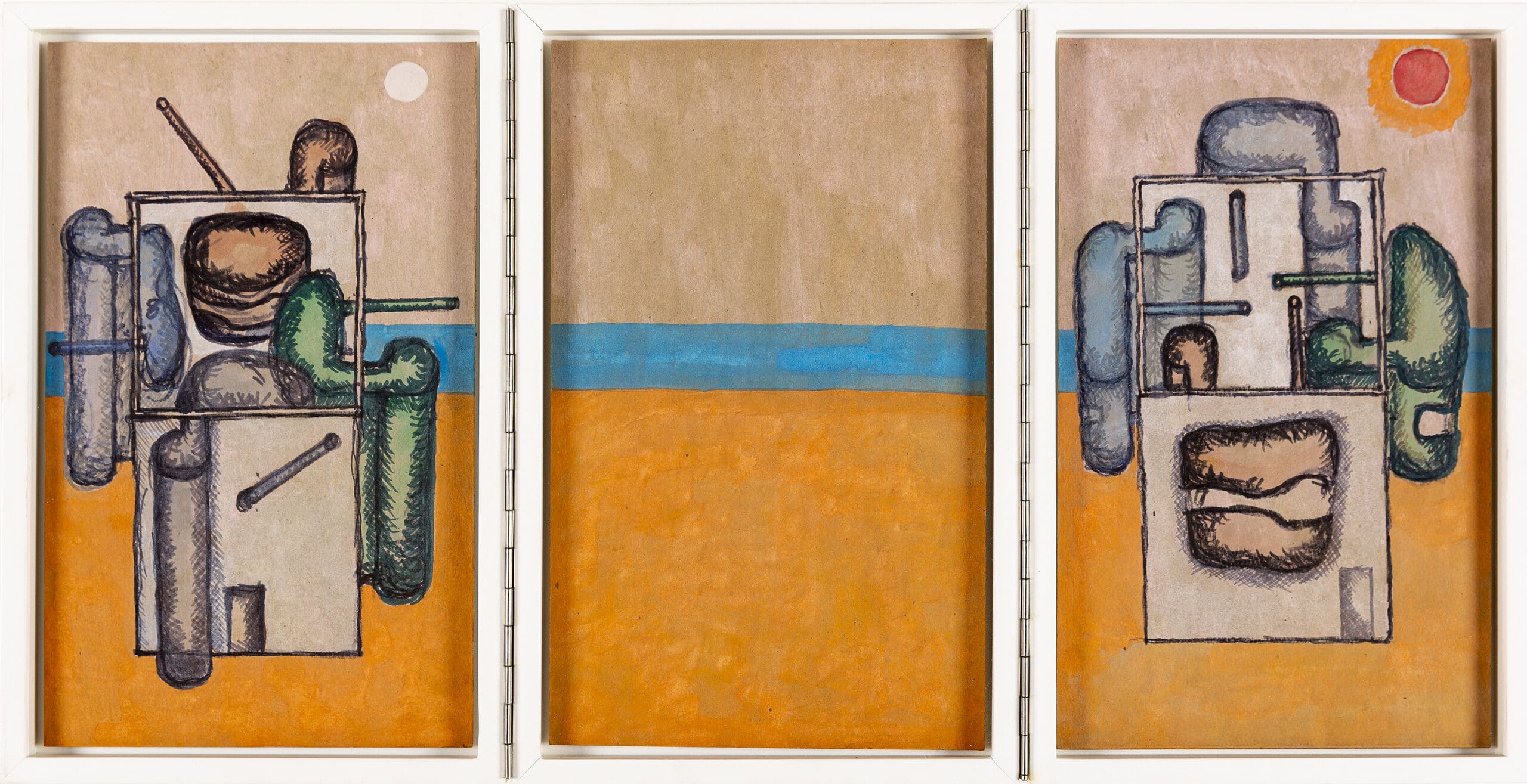
In view of all this it is crucial to recognise the role of drawing as the embodiment of architectural ideas. In a manner of speaking, particularly after Durand, the drawing is the architecture, a privileged vehicle for expressing architectural intentions: intentions that are poetic in a profound traditional sense, as poesis, as symbol making. Such architectural drawings may assume the character of poetic images generated by a metaphor, by a program that embodies an understanding of dwelling, like John Hejduk’s projects for Venice. Or they may criticise architectural ideas and the abstract elements of architecture (e.g., plans, sections, elevations, or projections). This is the point of Daniel Libeskind’s Micromegas. The perception of such theoretical projects as self-referential can only occur if the reality of architecture past and present is assumed to be the banal reductionism and pragmatic materialism that I have criticised.
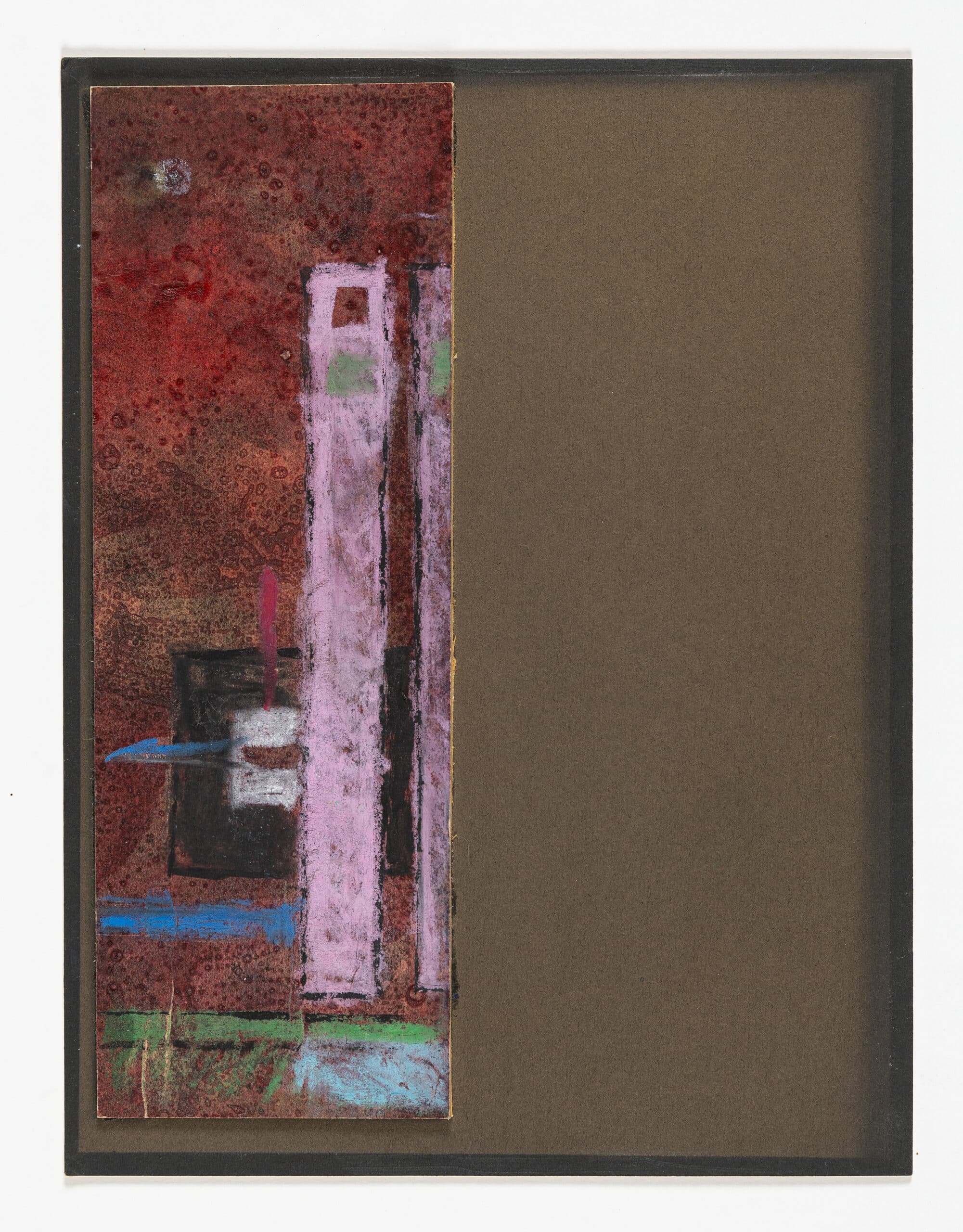
The Vitruvian ‘ideas’ cannot be implemented today as if they had always been anonymous projections in a conceptual space, as if descriptive geometry and our perspective world had always existed. Nor can the modern architect deny the power of abstraction or ignore the end of the traditional world. This paradoxical power has led the modern ‘architect’ to an effective technological domination of building, to irrelevant formal manipulations and to city planning. Nonetheless, our rationality is also part of our humanity, as well as the paradigm of modern art: the necessary means for revealing a truly modern architecture.
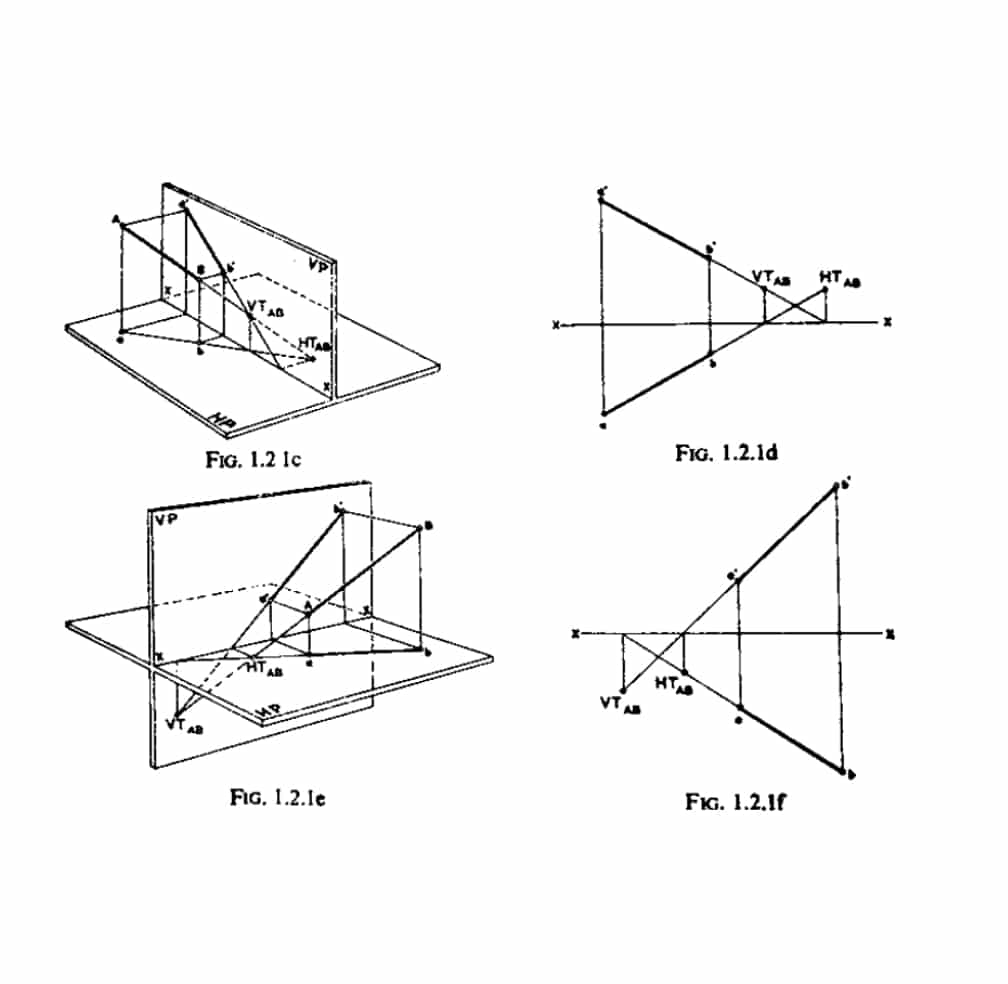
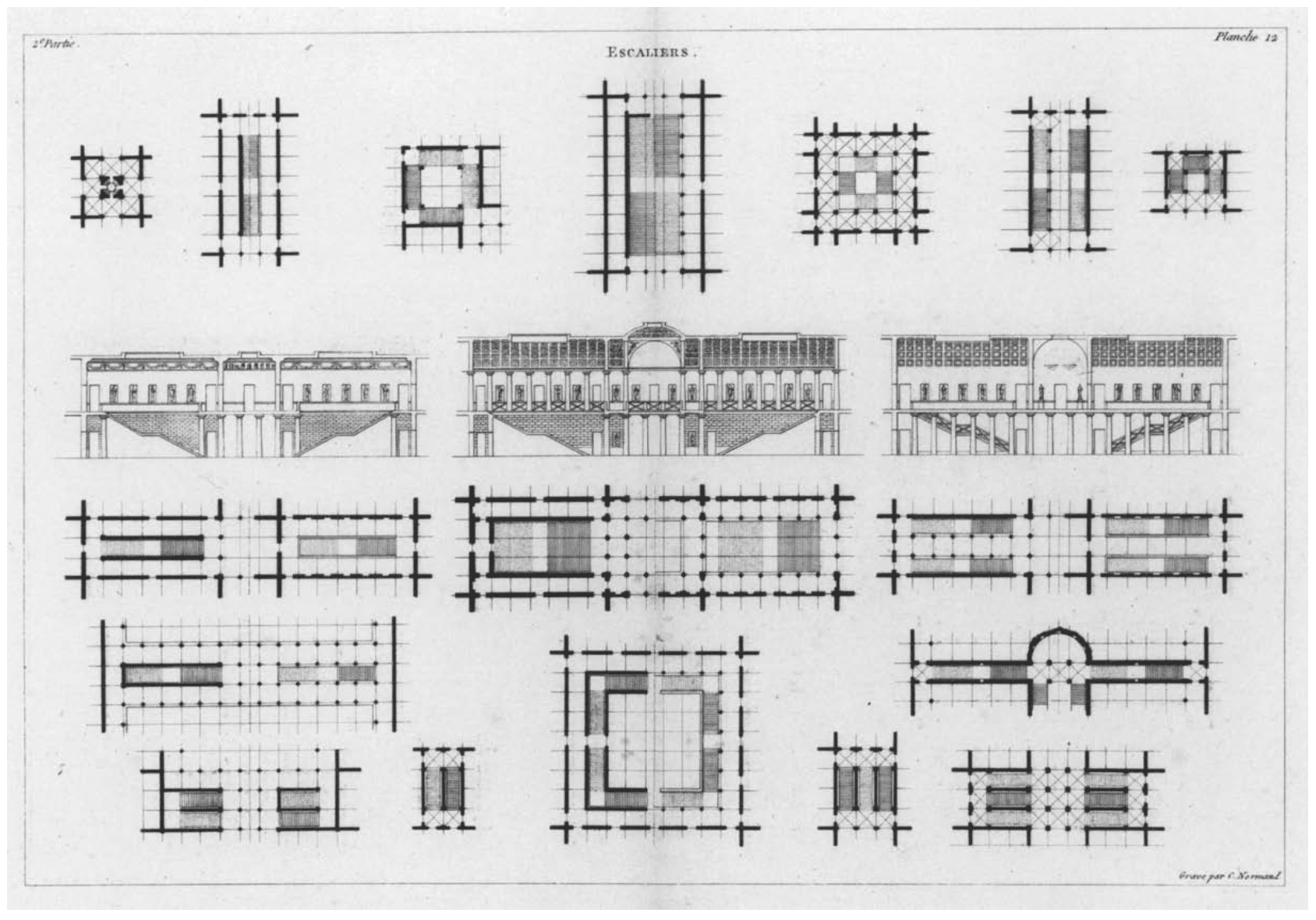
The technological world-view can easily deny the necessity of architecture as a symbolic order. But human reality is ambiguous. Irrespective of how long modern man may wish to postpone coming to terms with Being, with the meaning of his existence, and regardless of how long he may wish to conceal emptiness with the illusion of progress, he must ultimately confront his limits: the dilemma of his finite life and his power to embody divinity. The perception of meaning remains universał, and man’s humanity endures through the crisis. What then must the architect’s attitude be?
Traditionally, the abstract Euclidean order put forward by the architect possessed an intersubjective dimension. Today, however, abstraction in art is often identified with hermetic, solipsistic intentions. Although it is true that even numbers (the epitome of the ideal) are necessarily ‘coloured’, and that most specific phenomena are taken in perception within a framework of categories, in the last two hundred years architects concerned with meaning have had to take to the extremes. This is, indeed, a condition derived from the crisis itself, and carries with it the dangers implied in excessive abstraction (art for artists, excessive originality, criticism rather than poetry) or in its denial (art for society, excessive referentiality, communication rather than poetry). The traditional middle ground where the ideal and the real, the intellectual and the bodily articulations were reconciled, seems today incapable of being the source and origin of architectural symbolic intentions. Man is either too insensitive or too humane.
The architect seems condemned to make either poetic (perhaps romantic) drawings or critical (perhaps senseless) ones. The risk is the production of either screaming, an excessive dependence on context (the embodied world of man), and an unwarranted faith in the possibility of meaning-in-the-world, or babbling, an excessive independence from context and an unwarranted faith in the impossibility of meaningless abstraction. When a romantic or surreal project is imagined in the world, often its intended meaning is lost. Does ‘collage’ make sense in our contradictory urban environments? Is poetry, in fact, still possible after Hiroshima? Isn’t metaphor anachronistic or, at best, irrelevant now that the ultimate referential ground, the cosmos, has been eliminated? By the same token, a drawing about ideas runs the risk of becoming a hermetic language, like much serial music or abstract painting, which is removed from the primary realm of experience, from the shared world in which meaning is grounded.
Regardless of such boundaries, these two alternatives seem to be the only way of making architecture. Ironically, these are the very alternatives explored by modern art, but which are seldom understood by architects. By accepting the status quo of the architectural practitioner and the ‘reality’ of drawing as a referential tool, one rejects architecture’s place as a primordial cultural institution, as the embodiment of a pre-intellectual order whose task is nothing more and nothing less than the perpetuation of culture and its coherence.
Our collective illusion is a reality that we take for granted, a Platonic world devoid of mystical connotations that Plato himself would have repudiated. Can reality simply be our technological non-sense? This was the question already addressed by Piranesi, Boullée, and Ledoux during the eighteenth century. Particularly the two French architects were explicit in their rejection of mathematical reason as the structure of architectural theory. [25] Betraying an authentic existential anguish, they struggled to transform theory into an explicit metaphysics that explained the meaning of architecture through a poetic discourse. Their drawings constituted a set of theoretical projects that they assumed to be true architecture, in opposition to their actual buildings. Not surprisingly, both architects felt that architecture was deeply akin to painting. Thus architecture became primarily the making of the drawing (or the model), the same poetic act that has always magically revealed the truth of reality: a process similar to the gnostic search for truth by the enlightened architect. The true architect must pursue either of two parallel alternatives in the hope of finding a point of reconciliation: he must be a born gnostic or a born phenomenologist. And when the architecture of the modern world is built, it will be (as it has been in exceptional cases) founded upon the convergence of these two perspectives: a future overlapping of poetry and criticism.
We would like to thank the Journal of Architectural Education for giving us permission to republish Architecture As Drawing, and Routledge for allowing us to share a chapter from Persistent Modelling: Extending the Role of Architectural Representation.
Further reading
collection of essays, Timely Meditations (2016).Download
Persistent Modelling: Extending the Role of Architectural Representation, edited by Phil
Ayres (Routledge: 2012).Download
Notes
- Marcus Vitruvius Pollio, The Ten Books on Architecture (New York: Dover Publications, 1960), p.5.
- Leone Battista Alberti, De Re Aedificatoria (London: Tiranti, 1955), p.2.
- Ibid.
- Ibid.
- Compare De Re Aedificatoria with Alberti’s On Painting and On Sculpture (London: Phaidon, 1972).
- Alberti, De Re Aedificatoria, p.2.
- See, for example, Cornelius Agrippa, De Occulta Philosophia, (Antwerp: 1531).
- Antonio Averlino, (II Filarete) Tratatto di Architettura (Milan: Il Polifilo, 1972), p.504.
- Daniele Barbaro, La Pratica della Perspettiva (Sala Bolognese: Arnaldo Forni, 1980), pp.129-130.
- See, for example, Fabio Calvo Ravennate’s manuscript, printed in Vitruvio e Raffaello (Rome: Officina Edizioni, 1975), pp.78-79.
- See Guarino Guarini, Architettura Civile (Milan: Il Polifilo, 1968), p.242. The first edition of this work was published in Turin in 1737.
- Ferdinando Galli-Bibiena, L’Architettura Civile (New York: Benjamin Blom, 1971). This was first published in Parma in 1711.
- This is clear in Filarete’s treatise and in some of Antonio da Sangallo’s drawings for St. Peter’s. See Christof Thoenes, ‘St. Peter’s: First Sketches’, Daidalos 5, September 1982, p.81.
- I discuss this extensively in Architecture and the Crisis of Modern Science, Part IV.
- Edmund Husserl, The Crisis of European Sciences and Transcendental Phenomenology (Evanston: Northwestern University Press, 1970); and L’Origine de la Géométrie (Paris: Presses Universitaires de France, 1974).
- José Ortega y Gasset, La idea de Principio en Leibniz, volume. I (Madrid: Revista de Occidente, 1967), and Ernst Cassirer, The Philosophy of Symbolic Forms, volume. II, part II (New Haven: Yale University Press, 1972).
- Even geometricians found it impossible to prove the limitations of Euclid’s postulate during the eighteenth century. See G. Saccheri, Euclides ab omni naevo. First published in Milan in 1733, and translated into English by George B. Halsted (London: Open Court, 1920).
- The basic principle of Poncelet’s projective geometry had been discovered in the seventeenth century by Girard Desargues. See his Oeuvres (Paris: 1864). Desargues’s work was never understood by his contemporaries.
- Jean-Victor Poncelet, Traité des Propriétés Projectives des Figures (Paris: 1822).
- This is very clear in Jean Rondelet, Traité Théorique et Pratique del l’Art de Batir, volume III (Paris: 1830).
- Jacques-Nicolas-Louis Durand, Précis de Leçons d’Architecture, volume II (Paris: 1819).
- This understanding of functionalism as an exclusive characteristic of modern architecture is discussed extensively in my forthcoming book. Toward the mid-nineteenth century, Gottfried Semper would actually use the analogy of an equation to illustrate the process of solving an architectural problem.
- See Peter Gay, The Enlightenment An Interpretation, volume II (London: Wildwood House: 1973), pp.126-166.
- Maurice Merleau-Ponty, Phenomenology of Perception (London: Routledge and Kegan Paul, 1970), see especially parts I and II.
- Étienne-Louis Boullée, Architecture: Essai sur l’Art Miroirs de l’Art (Paris: 1968); and Ledoux, Claude-Nicholas, L’Architecture Considérée sous le Rapport de L’Art des Moeurs et de la Législation, volume I (Paris: 1804).
Additional suggested readings
John Bannan, The Philosophy of Merleau-Ponty (New York: Harcourt, Brace and World, 1967).
Hans-Georg Gadamer, Reason in the Age of Science (Cambridge, Mass: MIT Press,1981).
Elizabeth Holt, A Documentary History of Art, volume 3 (New York:
Doubleday, 1957). This volume contains translated excerpts from the primary sources quoted in the article.
William Ivins, Art and Geometry (New York: Dover, 1964).
Martin Heidegger, Basic Writings (New York: Harper and Row, 1977), chapters VI, VII and VIII.
Maurice Merleau-Ponty, The Primacy of Perception (Evanston: Northwestern University Press, 1964), chapters 2 and 5.
Maurice Merleau-Ponty, Sense and Non-Sense (Evanston: Northwestern University Press, 1964), chapters 1 and 4.
Vincent Vycinas, Greatness and Philosophy (The Hague: Martinus Nijhoff, 1966).
