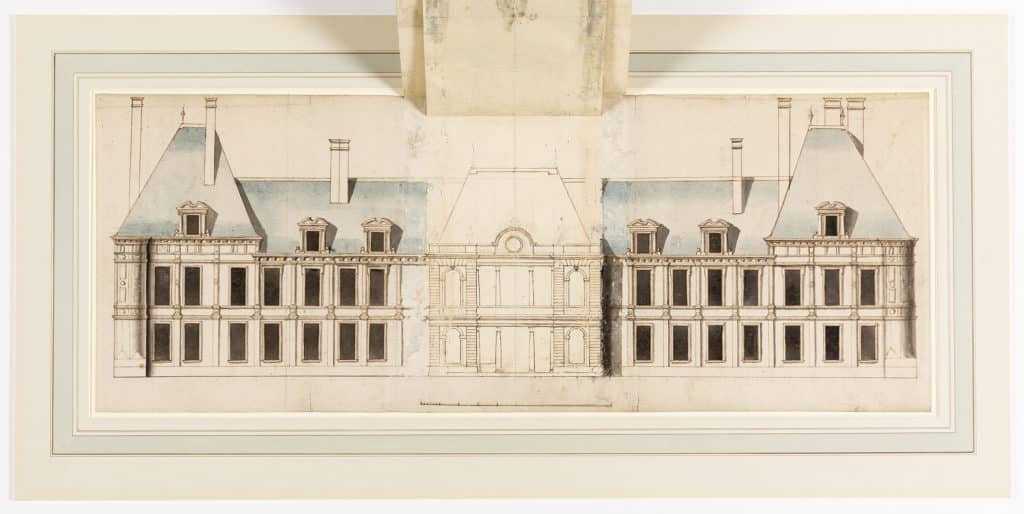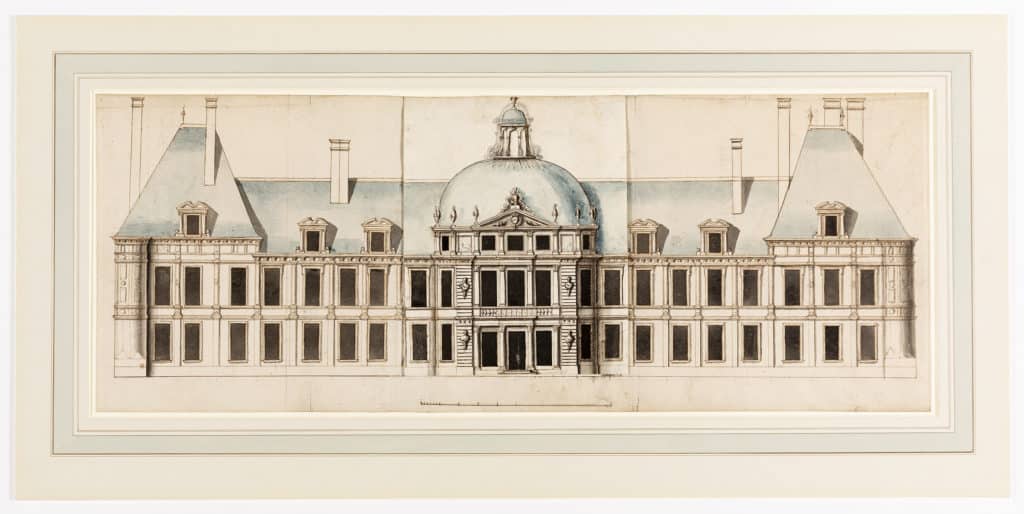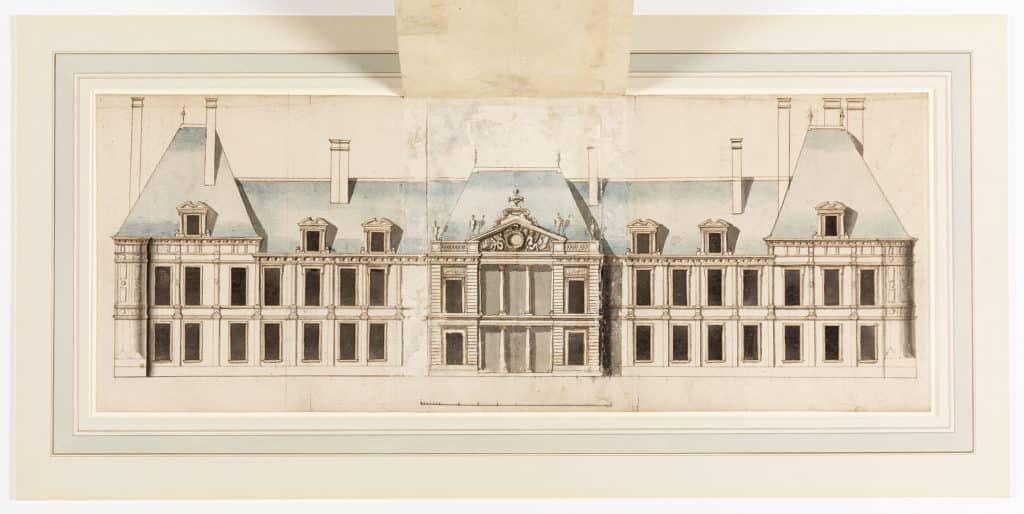Louis Le Vau: Château de Meudon
– Basile Baudez, Alexandre Cojannot and Alexandre Gady

Built in the 16th century on the banks of the river Seine, west of Paris, the castle of Meudon stands amidst the great French Renaissance monuments that were ultimately destroyed. When it was bought by Abel Servien in 1654, the old castle – built under François I in brick and stone with tall pitched slate roofs – stood in bad shape. Servien, former State Secretary to King Louis XIII, head of the French team during the Westphalia peace treaty negotiations, had just become Finance Superintendent, a position shared with Nicolas Fouquet. Both ministers then underwent a major building renovation: Servien at Meudon and Fouquet at Vaux-le-Vicomte, both hiring the same architect, Louis Le Vau.
The choice of Le Vau is not surprising, as he had been working successfully since the beginning of his career for members of the circle of the Royal Administration. In 1642, for financier Bordier at Raincy, he developed for the first time the model of the central pavilion, housing a ‘salon à l’italienne’, a double-height central reception room, a formula he adapted at Pavant for the Superintendent La Vieuville in 1647. Ten years later, Le Vau designed the same feature at Vaux-le-Vicomte and Meudon.

Design for the facade with three alternative central pavilions on separate sheets hinged at the top.
This large elevation drawing with flaps allows us to witness his first thoughts for the garden façade. On the left and right part of the main sheet, the Renaissance castle is featured without modification. Only pencil strokes on a few windows suggest that the architect may have envisioned suppressing one out of two bays in the main building. In the centre, a large flap reveals a central pavilion based on an oval plan covered with a lantern dome, very close to the one built at Vaux-le-Vicomte in 1656. A second flap, located beneath this one, shows a rectilinear projected pavilion consisting of a loggia supported by free-standing Ionic and Corinthian columns topped with a pointed pediment and flanked by two bays delimited by pairs of quoins. This proposal recalls the solution adopted for the Paris Hôtel Lambert staircase pavilion designed by Le Vau around 1639-1640. A third drawing, lightly sketched on the main sheet of paper, divulges a variant of the latter project with aprons added on the second level and a curved pediment.

Design for the facade with three alternative central pavilions on separate sheets hinged at the top.
By its relatively precocious date and the diversity of the graphic solutions it displays, this drawing constitutes an essential piece for the study of the drawn corpus of Le Vau. Drawn with pen and graphite, the sketch is close to a sketch for an hôtel particulier kept at the Nationalmuseum in Stockholm and could be also original. The Meudon elevation could then be characteristic of the personal graphic manner of Le Vau in mid-career, when François d’Orbay was entering his service as a draughtsman.
Excerpted from: Alexandre Cojannot et Alexandre Gady, Dessiner pour bâtir. Le métier d’architecte au XVIIe siècle, Paris, 2017.
This drawing by Le Vau is on loan to Dessiner pour Batir, on view at the Archives Nationales, Paris from 13 December 2017–12 March 2018.

– Ana Araujo