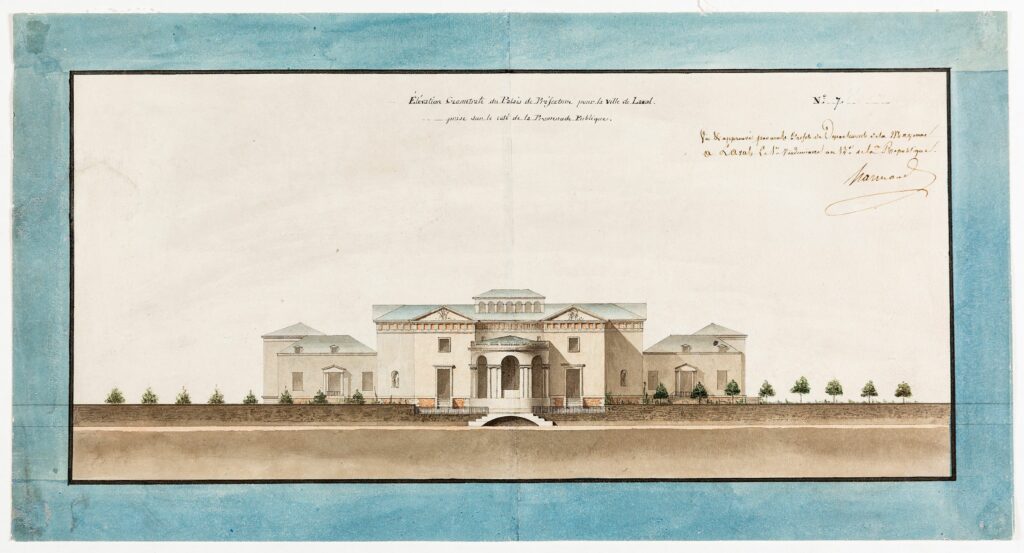Louis Bricard

The Dominican monastery in the centre of the city of Laval on the Loire was seized during the first year of the Revolution, while an expansion was in construction, and then acquired by the regional government as its seat of administration. In 1803 the medieval cloister and chapel were demolished and these designs for a completely new and more efficient building were made, asserting the presence of the central government in the provincial capital, yet appearing as something of a people’s palace, marked by a public promenade and gardens. Only the service quarters and entry in Bricard’s Palladian design were built, and the palais’s later architects reverted, under the Restoration, to the more closed and ecclesiastical plan the monks had begun to build before the Revolution.


– Ana Araujo