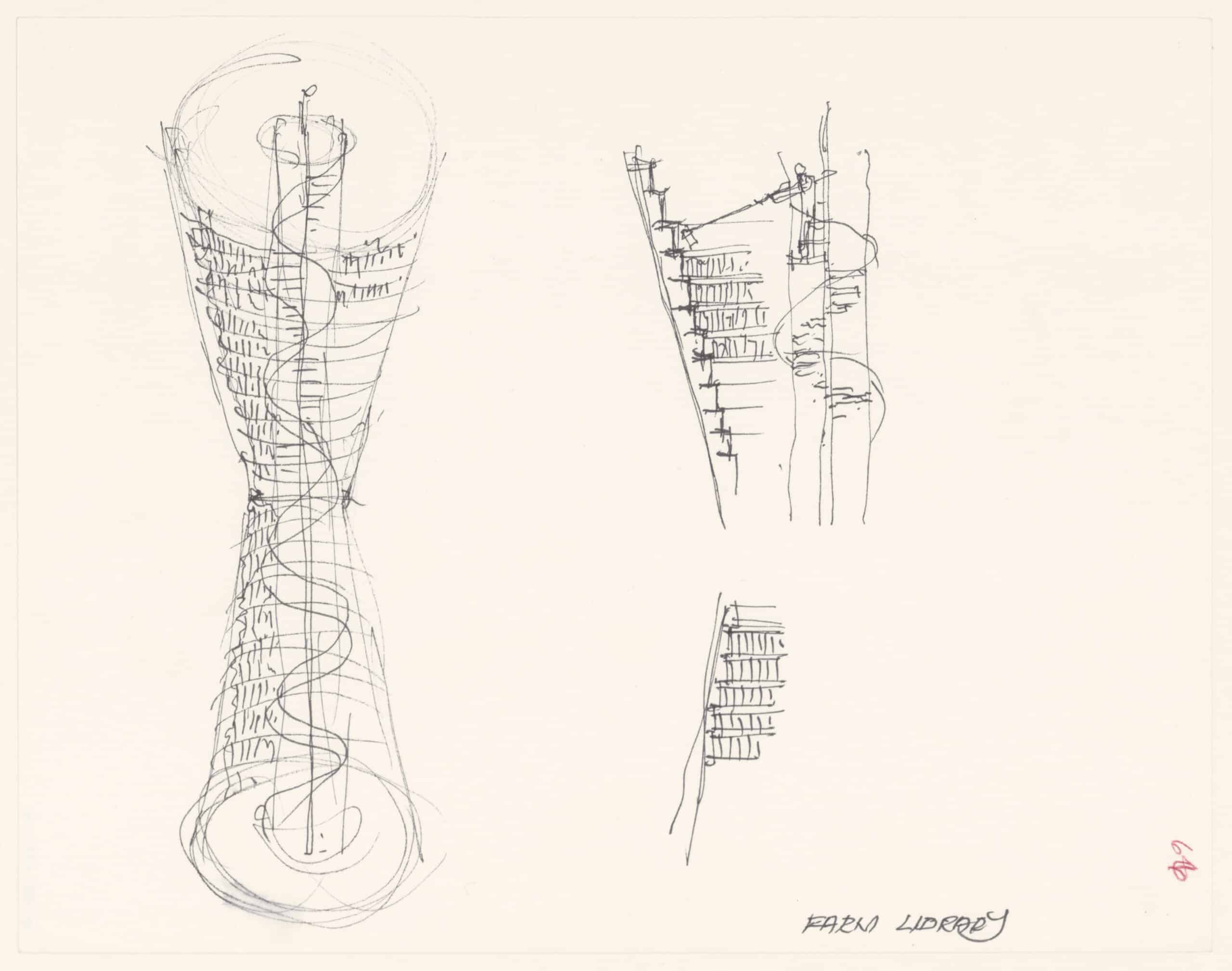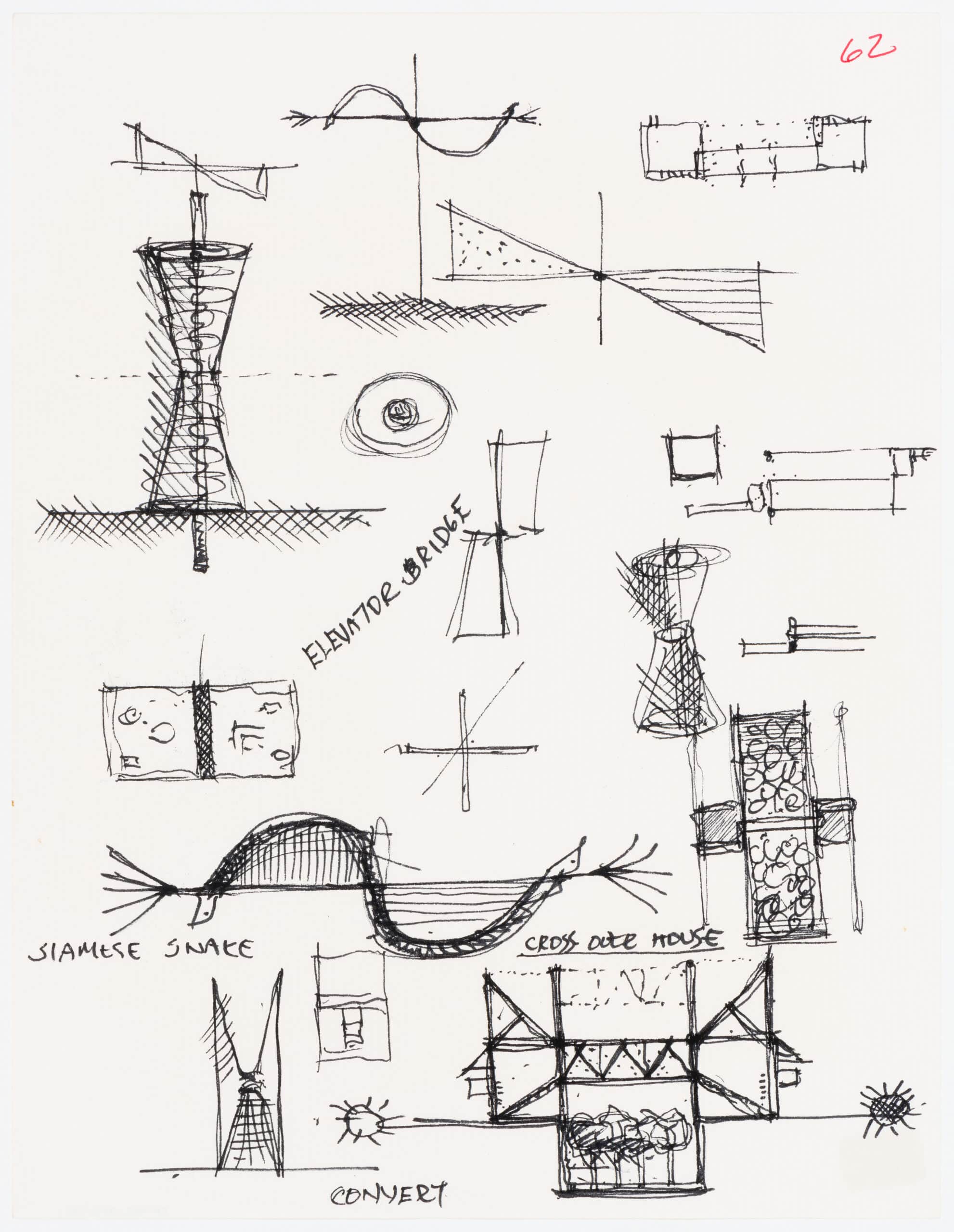John Hejduk’s Farm Library
– Mehrshad Atashi and Lida Badafareh

Farm Library is one among the sixty-eight entities that John Hejduk designed for the Lancaster/Hanover Masque. It is a primitive round object, with a spiral staircase positioned in its centre, running from the ground to the top. The bookshelves of the library are aligned with the boundary of the building, maintaining a distance from the stairs. A void space marks the distance, suggesting that these two elements operate independently within the building and are distinct from each other. However, almost at the top of the stairs, there is a scaled figure holding a long pole in her hand, and it seems she is trying to catch something. At first glance, the Farm Library may seem comprehensible and primitive in its construction. However, a closer look at its sketches and their accompanying description reveals that it defies the conventional expectations of a library.
In another drawing from the Lancaster/Hanover Masque series, next to the sketches of the Farm Library, there is a diagram referred to as Siamese Snake. This diagram recurs in many of Hejduk’s projects, including an appearance on the first page of the Lancaster/Hanover Masque.[1] The Siamese Snake is Hejduk’s interpretation of Le Corbusier’s Diurnal Rhythms of the Sun and the Sea, a graph-like diagram representing the continuous cycle of the sun in twenty-four hours. Hejduk interprets the diagram as two contrasting forces that correlate the qualities of day/night, dusk/dawn to the bipolar characteristics of the Siamese Snake. The diagram of the Siamese Snake, instead of being a literal representation of a snake, depicts two shapes, one convex and the other concave, evoking contradictory moods. These intersect at a zero point, creating an unattainable ‘voided center.’ [2]

Comparing the library and the diagram, one can identify analogies. The ‘voided center’, as a prime characteristic of the diagram, is manifested in the circular shape of the building, further emphasized by the spiral staircase at its centre. The library looks like two funnel-shaped cylinders, mirrored in opposition, representing the bipolar characteristic of the Siamese Snake. In addition, the narrowness in the middle of the library acts as a horizon, marking a point from where one can descend to the earth and ascend to the sky.
Within such a configuration, Hejduk creates the condition for unprecedented functionality in the pursuit of ‘authentic’ programs—also apparent in other entities of his Masque projects. [3] The Farm Library not only looks different from an ordinary library but also functions unexpectedly. A library, usually an accessible space for readers with a communal area for books, is transformed into an isolated space, with the librarian becoming the sole visitor inhabiting the building. The librarian goes up and down the stairs, rotating around the centre of the space to arrange and observe the books—an embodiment of a ‘controlled environment.’[4] In this library, a constant void, varying in width, separates the staircase from the books, necessitating the use of a uniquely crafted tool to overcome this spatial limitation. Hejduk described the librarian as equipped with a pole with ‘claw-like clamps’ at the end, to lean towards the books and grab them from where she stands on the stairs.[5] In this scenario, the books take on a precious role, with the staircase becoming a watchtower from which the librarian observes them. The books become treasures, and the librarian is their guardian.
Notes
- Thomas Boga, John Hejduk. Synopse des Gesamtwerkes und vier neue Entwürfe: Ausstelungskatalog, trans. by Christina Reble and Heinrich Helfenstein (Zürich:gta Verlag, 1983), 54.
- Hejduk deployed the term ‘voided center’ to characterize his works: ‘All my projects have voided centers.’ John Hejduk. Mask of Medusa (New York: Rizzoli, 1985), 131.
- In the Mask of Medusa (1985) Hejduk mentions ‘The Masques have to do with a search for new, authentic programs; I’m looking for programs that are “Authentic.” The Masque is new.’ Ibid., 122.
- Ibid., 432.
Lida Badafareh is an architect and a founding partner of mershandlee, an architecture and design practice based in Vienna and Tehran. She is a PhD candidate at the University of Innsbruck, where she served as a research associate and lecturer. She has also taught at the Raumklasse Institute at Universität der Künste Berlin.
Mehrshad Atashi is an architect and co-founder of mershandlee. He is a PhD candidate at the University of Innsbruck, where he has taught design studios and seminars.
This text is one of the selected responses to the Open Call: Storytellers, Observed—an inquiry into the origin and circumstances of a single drawing (or series of drawings), observing the ways by which each achieves the specific purpose for which it was made. For further information click here.
