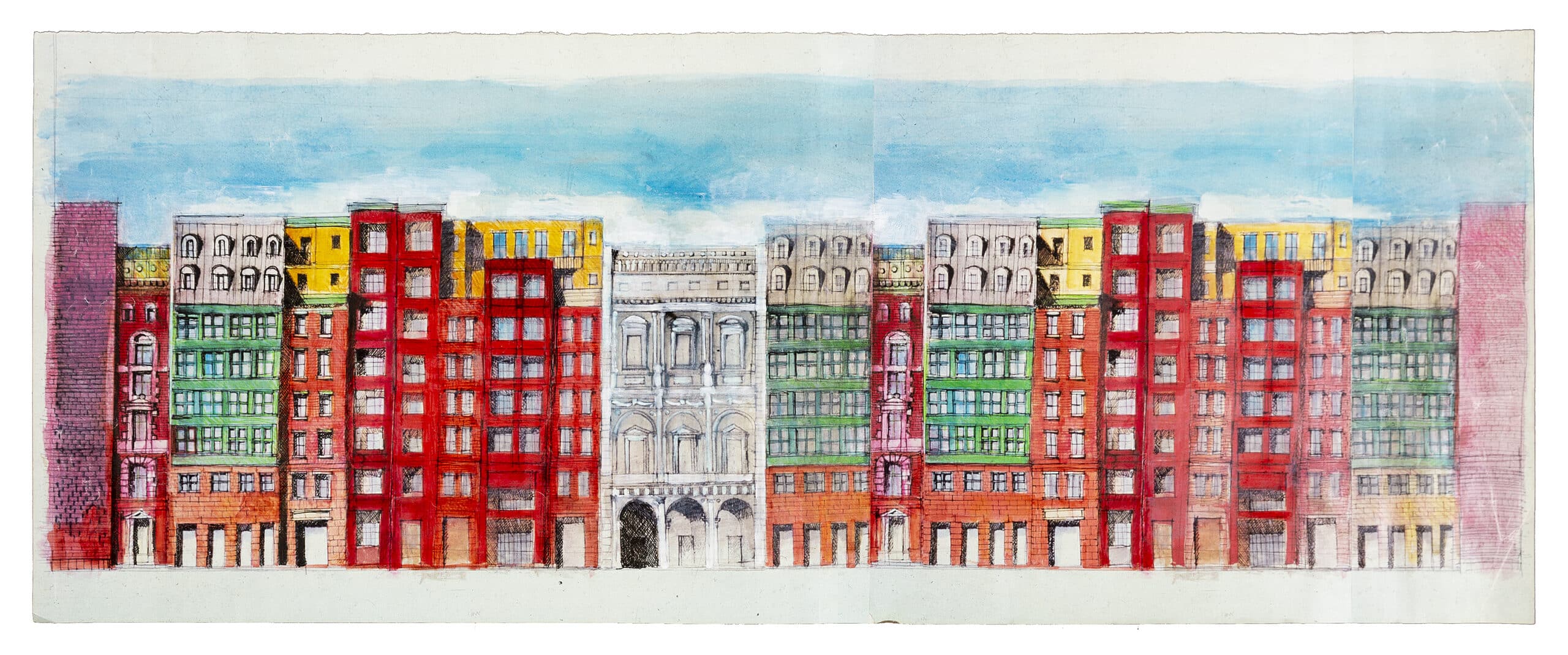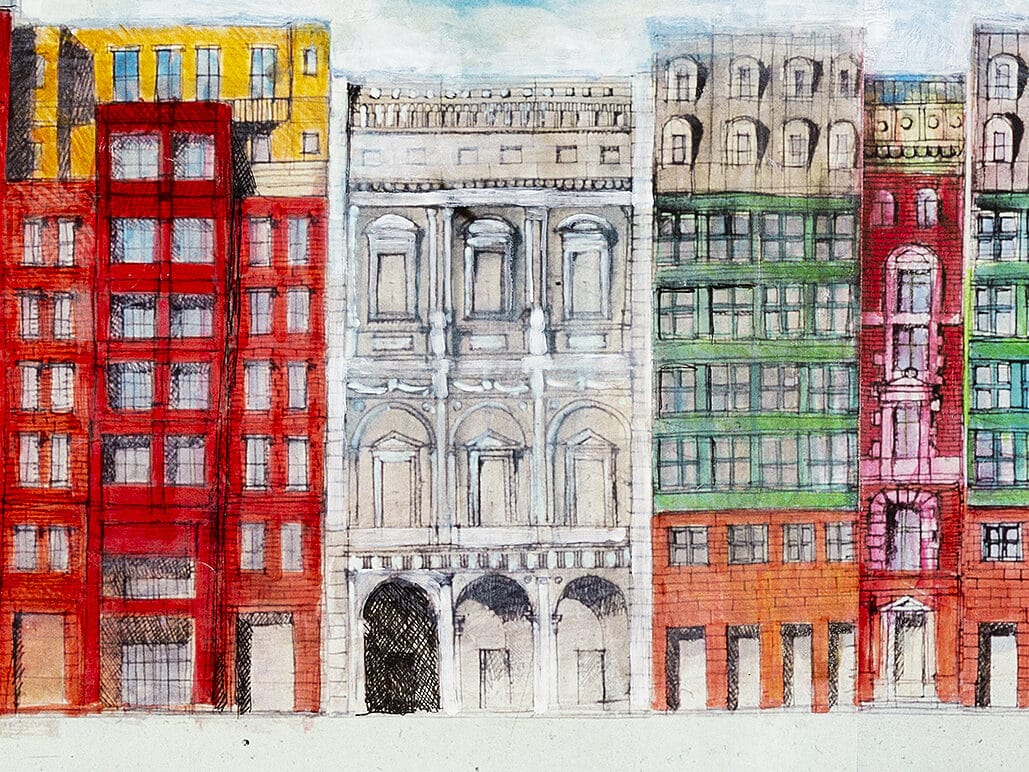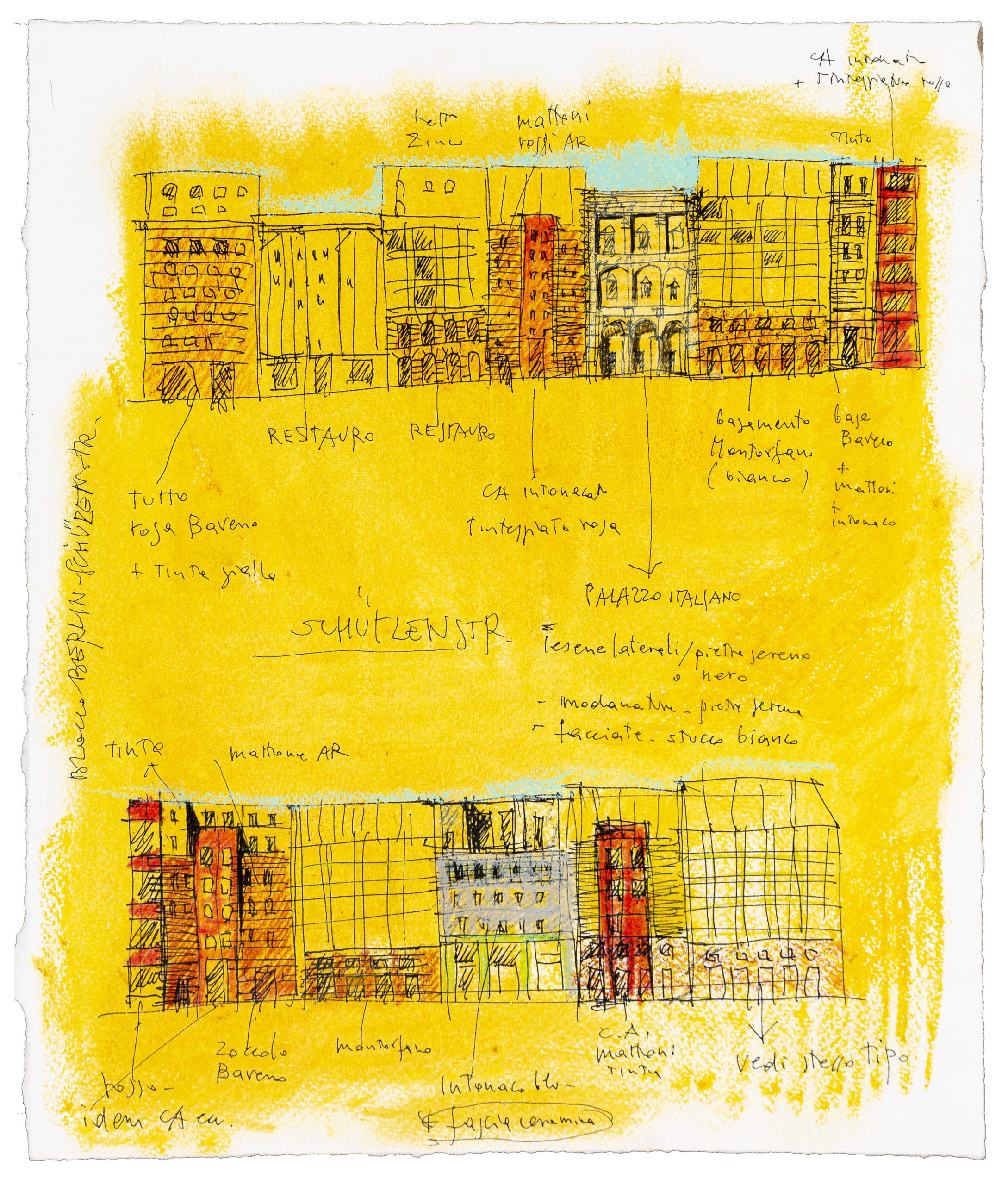Aldo Rossi: The First Sketch and the Final Drawing

The following letter was sent to the Drawing Matter editors by Andrea Leonardi, a member of Rossi’s office for nine years.
A few days ago my dear friend Maurizio Diton, sent me an article he wrote for you in October 2019, ‘The Office Copier and Baptism by Colour: Working for Rossi in the 1990s’ (where Rossi stands for Aldo Rossi the architect, not Valentino the bike racer… which would have been equally interesting!)
I’ve been struck by your name: Drawing Matter. I love it. And nothing was more true for professor Aldo Rossi. It did not only matter, but it was everything for him. In his peculiar mind, once the drawing, his drawing of the project was finished, the project was over… and he moved to the next one – him, and the rest of us.
I will not enter into the details of the problems that this sometimes caused. As you know, clients, mayors of cities and commissions, construction companies, engineers ect. expect more: plans, sections, tech specifications, details, lists of materials, blah blah blah… costs. Months of work, that sometimes we did at night when he was away, because he could not cope with the idea of people working months on a project that he considered finished. He had very little interest in working sites and even less in interiors – silly details.
Nor will I tell you about our frustration when presenting the projects to clients or city commissions. Not once did I dare to say that a project had been approved thanks to the months of work after his first drawing. And, while of course they were needed, on the day of the presentation and the moment in which a project was approved, the one and only document that was examined, that explained everything, and that expressed much more than any other drawing, was his first sketch. (I’ve often thought that the majority of the city mayors could not read a plan or understand a section.)
Rossi was a genius, not in the abused sense. How can I say it? In ‘medical’ terms: his IQ was too big. He wrote L’Architettura della Città, now a textbook in most architecture universities, when he was 27. He once asked me if I had read Joyce’s Ulysses. I did… the first 5 pages. He knew it by heart.
I’m writing you this because it explains what sometimes happened in his drawings, particularly in yours. When you’re like him, one of the problems is that you are alone. It’s very difficult to find someone at the same level, thus most of the people bore you. You have little indulgence towards the rest of your peers, except … your family! Towards your family you have all the indulgence in the world. What he did is simply to recreate a sort of second family in his office. We were only 5, working in his former apartment, with no secretary. Later when work began to be too much, we opened another office with more people, but in another place. His main studio, the one where he was and worked, remained small and with the same 5 of us. The good thing of being part of a family, is that once you’re in, you’re loved and accepted even if you don’t really deserve it.
Anyway, what happened was that while he was drawing it happened often that he would also chat with one or more of us. While he was working on the project in your drawing, he was telling us how beautiful Rome was. He had been there a few days before, and he started to talk about Palazzo Farnese. He asked us if we had the courtyard in mind. We had, but aware of the abyss of our ignorance, he designed it in an empty space between two other facades.

The concept of the project was to divide the whole block in different facades, as to respect the size and the proportion of the other old buildings of Berlin. The day of the presentation of the project to the client in Berlin, as usual we started with his drawing. One of the men in the room, out of the blue, said: ‘I want that one’ pointing at the Palazzo Farnese sketch of the courtyard. We started to explain that the facade he picked, was in fact yet to be determined, and that to fill it Rossi designed ‘that’…
Our client, who was the promoter of the project, stood up, came closer and whispered ‘guys if he wants that, that is exactly what he’ll have, so cut the crap!’
He was from the Deutsche Bank…


– John Tuomey