Bruce Goff
DEWLEN HOUSE AND STUDIOS 'APARTURE'
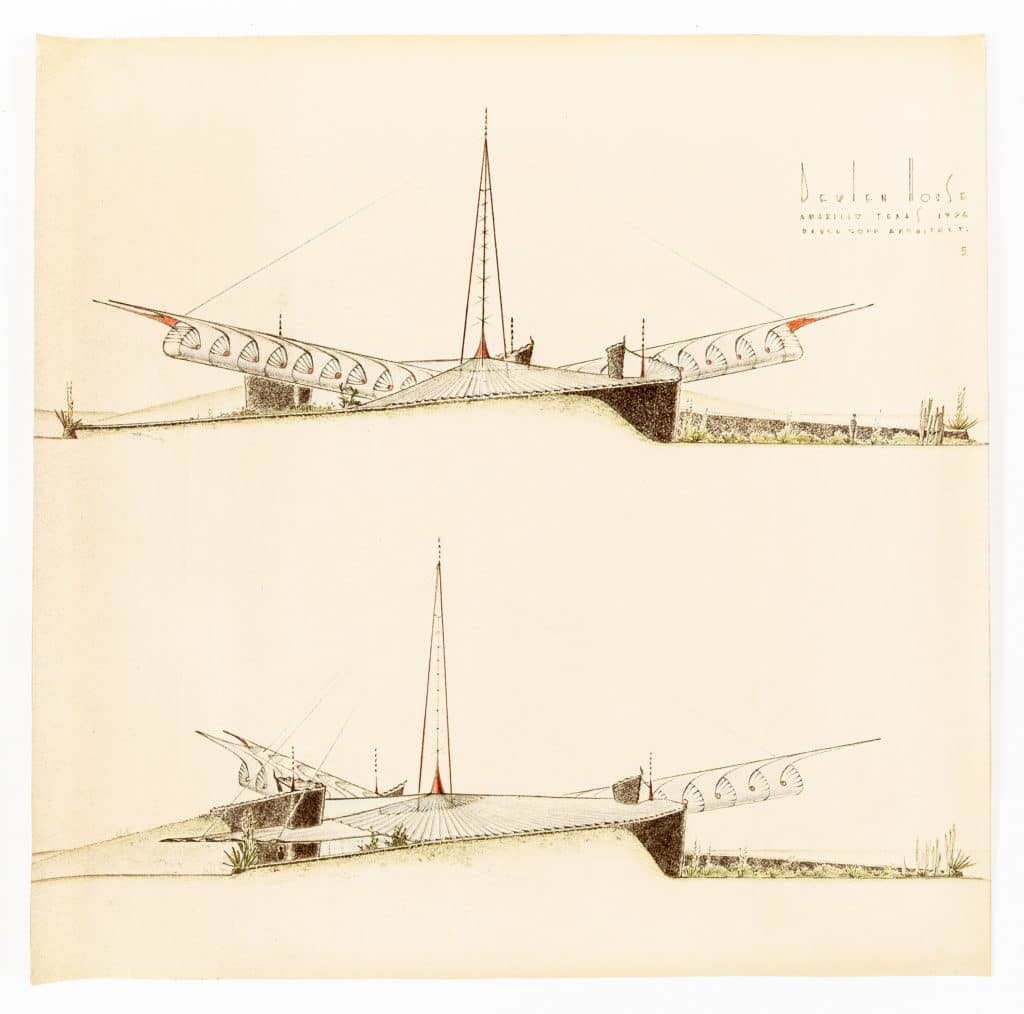
This is an unbuilt house and studio project for two artists in the dry country of west Texas. It comes from a happy moment when architects could see no equation between the unreasonable and the unbuildable.
Bruce Goff christened it APARTURE, perhaps a play on the words ‘apartness’, for its social context; ‘departure’, for its leaving behind all conventions of wall, window and structure; and ‘aperture’, suggesting a narrow and precise means of viewing the world.
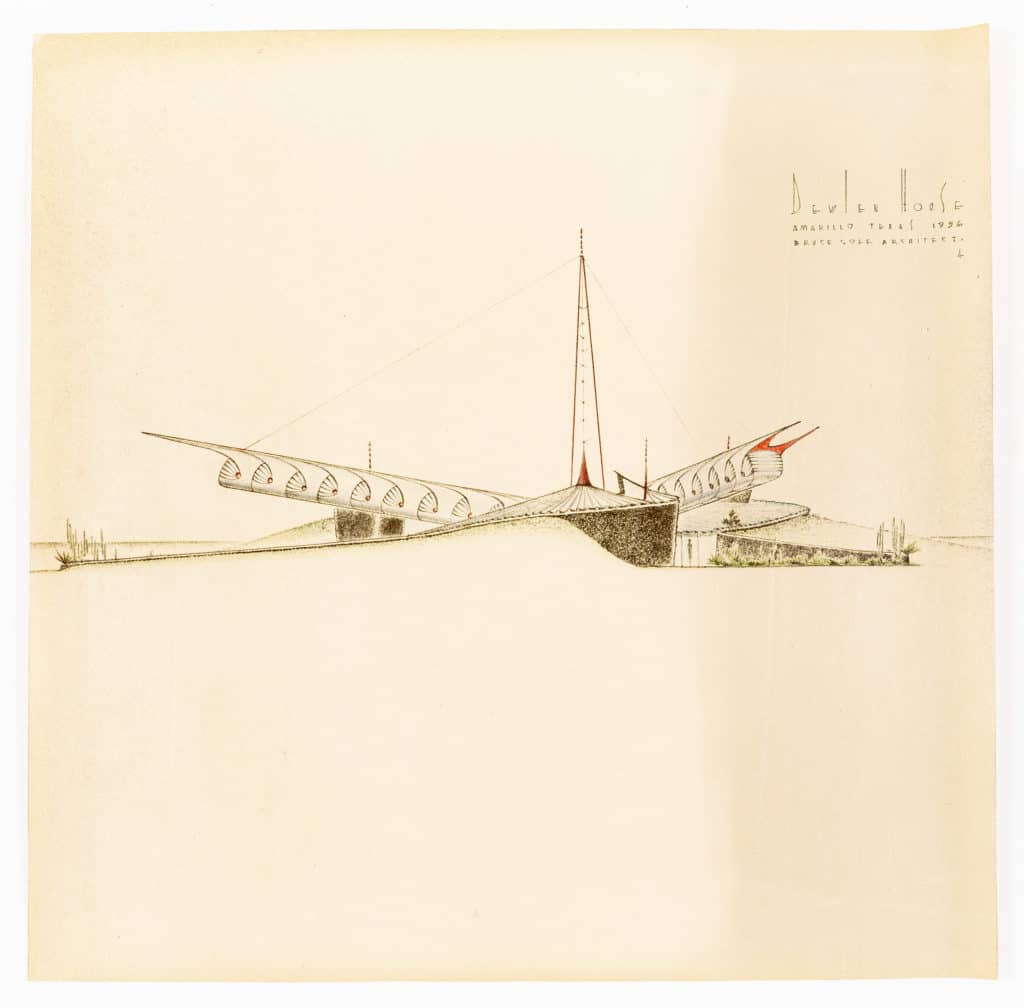
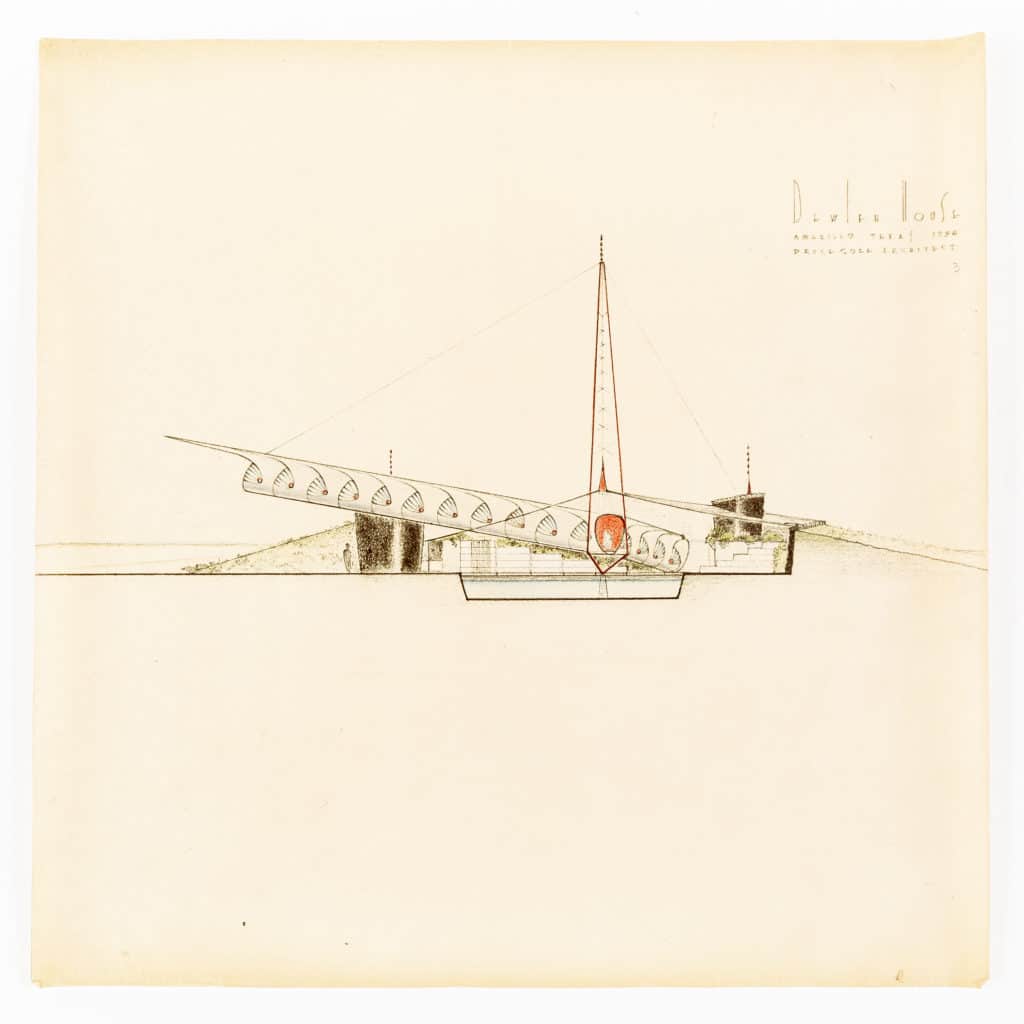
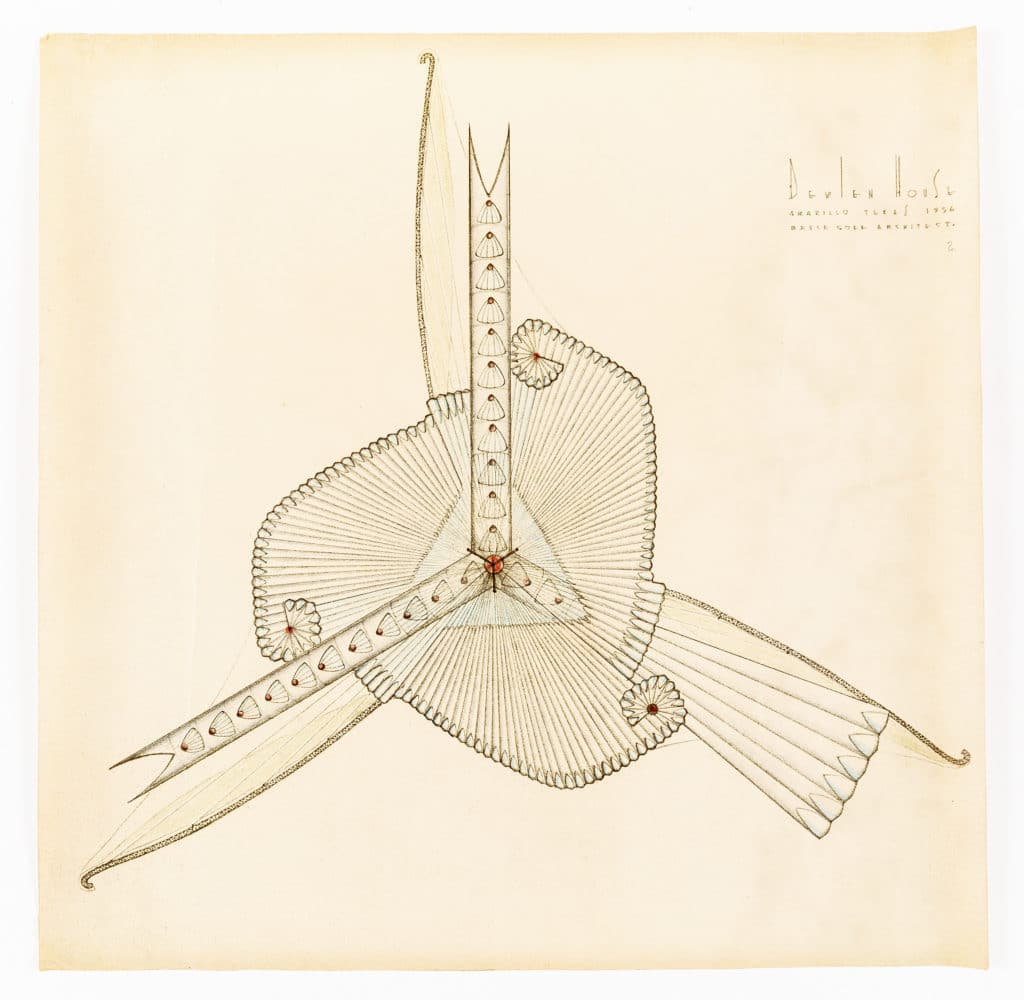
These are the drawings left with the client. There are two variant schemes represented, each in sets of five perfectly orthodox sheets showing two plans and four elevations. Both proposals follow the same principle: sinking the living space, on a plan like that of a sea anemone, into an atrium, beneath the desert and sheltered from the wind and blowing sand, while letting the two studios ‘depart’ into space, ‘apart’ from each other, and in tubular forms broken by ‘apertures’. The first scheme proposes tubular tentacles pierced with fan and eye motifs to provide their openings. The studios in the second scheme take the shape of lobster claws, with their openings provided by construction in mesh. This seems to have been more fully developed, with two interior perspectives.
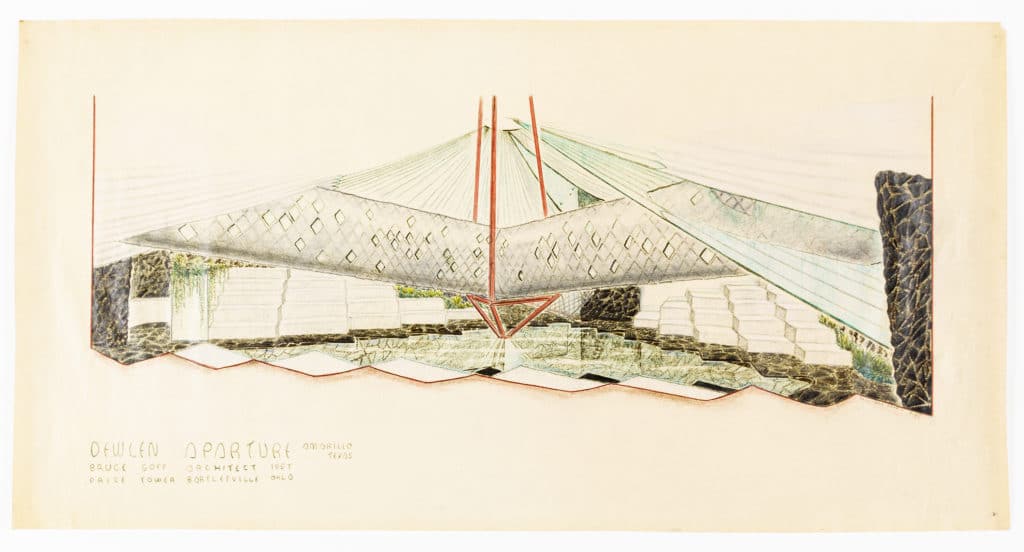
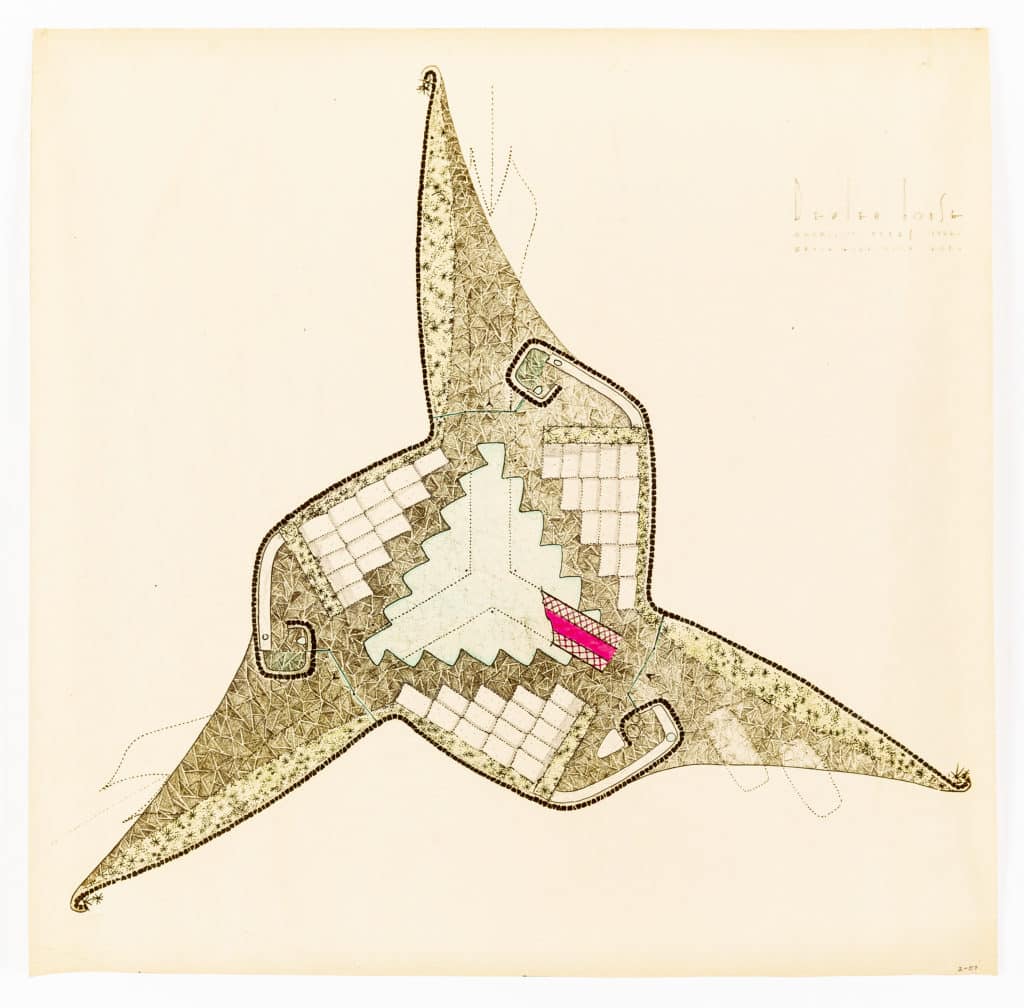
Both draw models from creatures of the deep sea and then displace them to the driest land, like the fossil forms found in the rocks of the American west – recalling the great ‘aparture’ from the ocean that is the first great tale in the story of our human ancestry.
As David DeLong has noted, the provocation lies entirely in the form and materials, the actual living plan being close to modernist orthodoxy. And some of the fascination lies in the fact that the two measured drawing sets follow completely standard conventions for a building that otherwise completely defies them.

– Esther McCoy