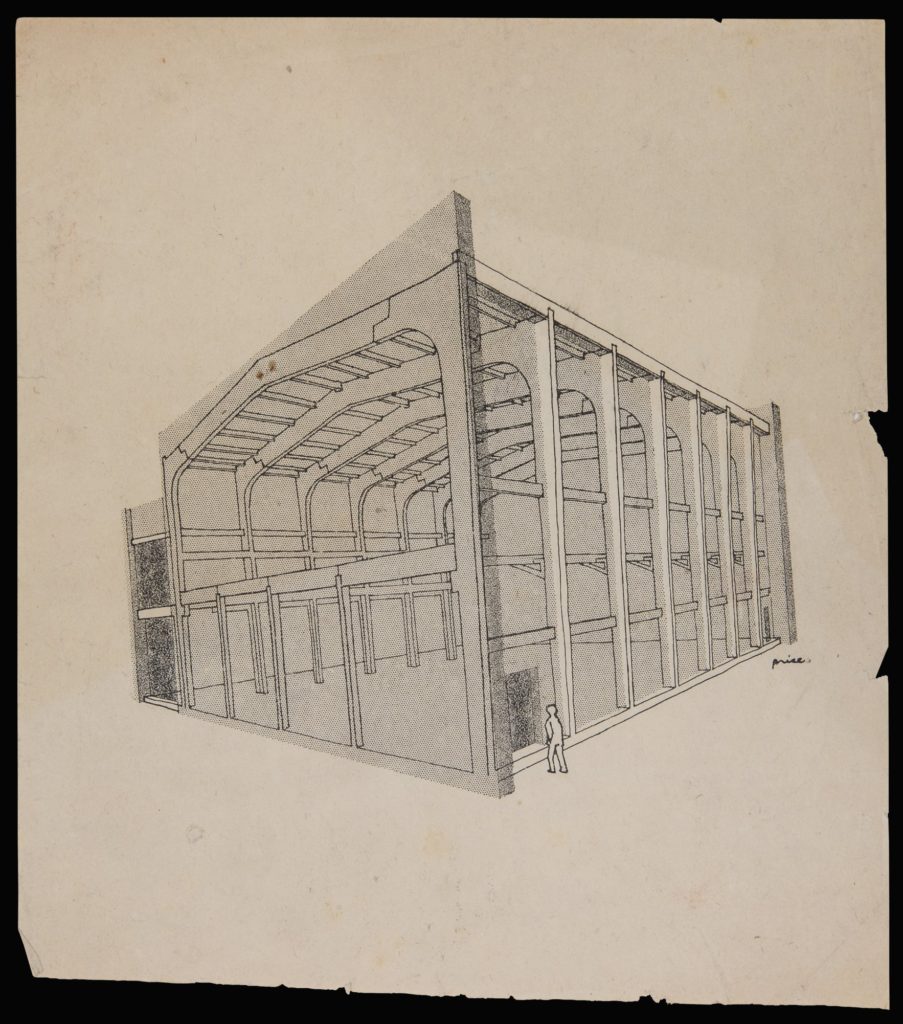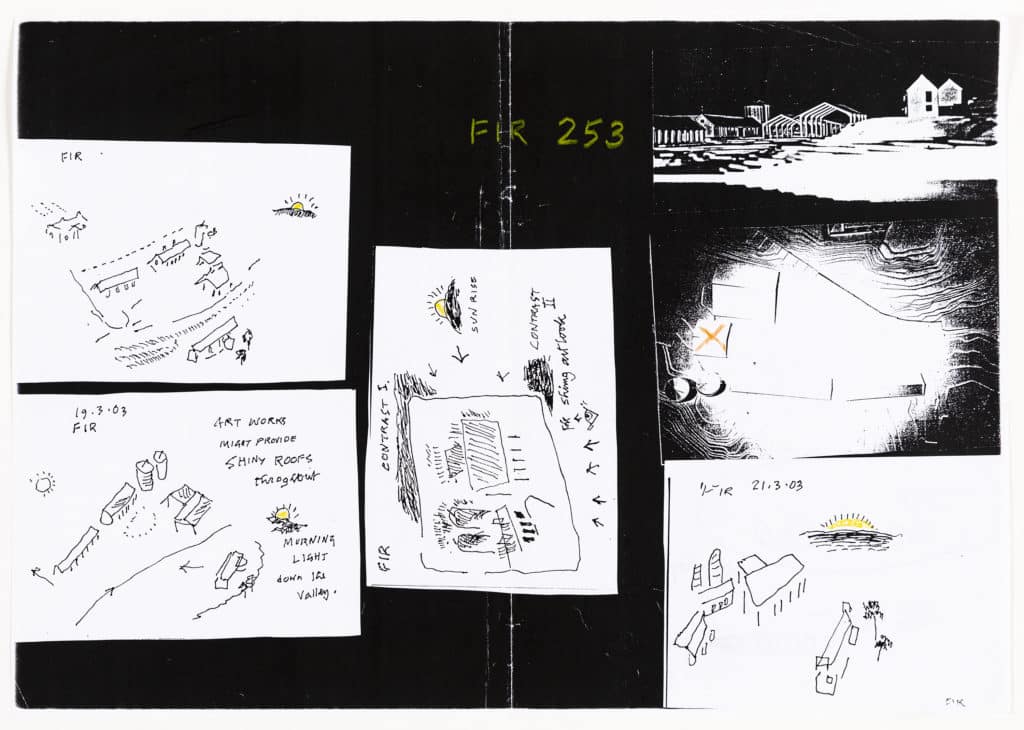Cedric Price: FIR Project

Tim Abrahams observed in his AR article, Shatwell Farm: Reshaping the Rural: ‘Looking into the background of the Shatwell project it is evident that one of Hobhouse’s most important relationships was with the late Cedric Price who, among other things, helped him find the intellectual and architectural grounding to imagine a masterplan and then forget it.’
Cedric Price named his passing involvement in both the Hadspen Estate and Shatwell Farm as the FIR project, after a scots pine tree. His fairy-godfather, palaces-to-pumpkins influence remains considerable but not without countermeasures. The FIR project might be identified as a resistance to the freeze frame of ‘finished’. In this scenario sheds, containers, storage – houses of the temporary – provide a lustre of activity as well as their own material sense of the provisional.

This text is part of an ongoing series that records the building projects undertaken at Shatwell Farm. For more on the Shatwell Project, click here.
