Dating Siza: The Malagueira ‘Cupula’
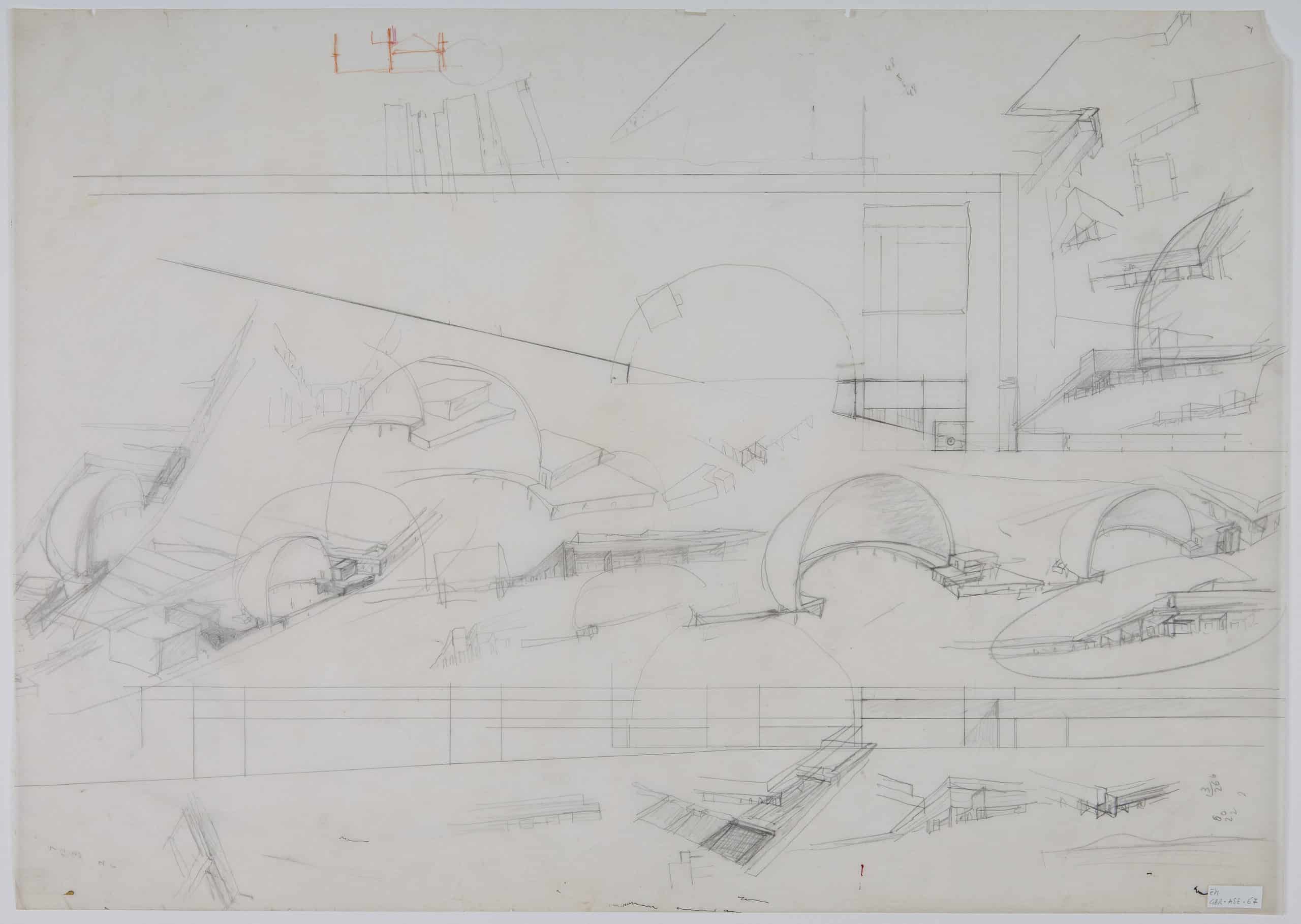
The unbuilt half-dome (referred to by the architect as the ‘cupula’) at the Quinta da Malagueira is the subject of a protracted design process that has lasted for over four decades. At the start of 2020, Álvaro Siza sent a drawing of the half-dome to Drawing Matter accompanied by letter that read: ‘I am sending you a drawing about something you know well – even if it does not exist.’
Knowing the dome well – it appears in many of the architect’s sketchbooks and sheets of drawings, and as models – and knowing that it does not exist can make the task of dating drawings for it difficult. Over the more than forty-year period since it was first conceived, the form of the half-dome has seen numerous revisions, with different degrees of extremity.
Here, Manuel Montenegro takes up Drawing Matter’s call to try and pin-point the date of a single sheet of drawings for the half-dome. A number of sketches co-exist on the page, but one, on the right hand side, is circled in a characteristic gesture in Siza’s drawings that indicates a moment of certainty arising from a series of speculations.
Design development
May 1978 – the half-dome first develops as a monument with a ‘serious’ facade (something like a baroque church).
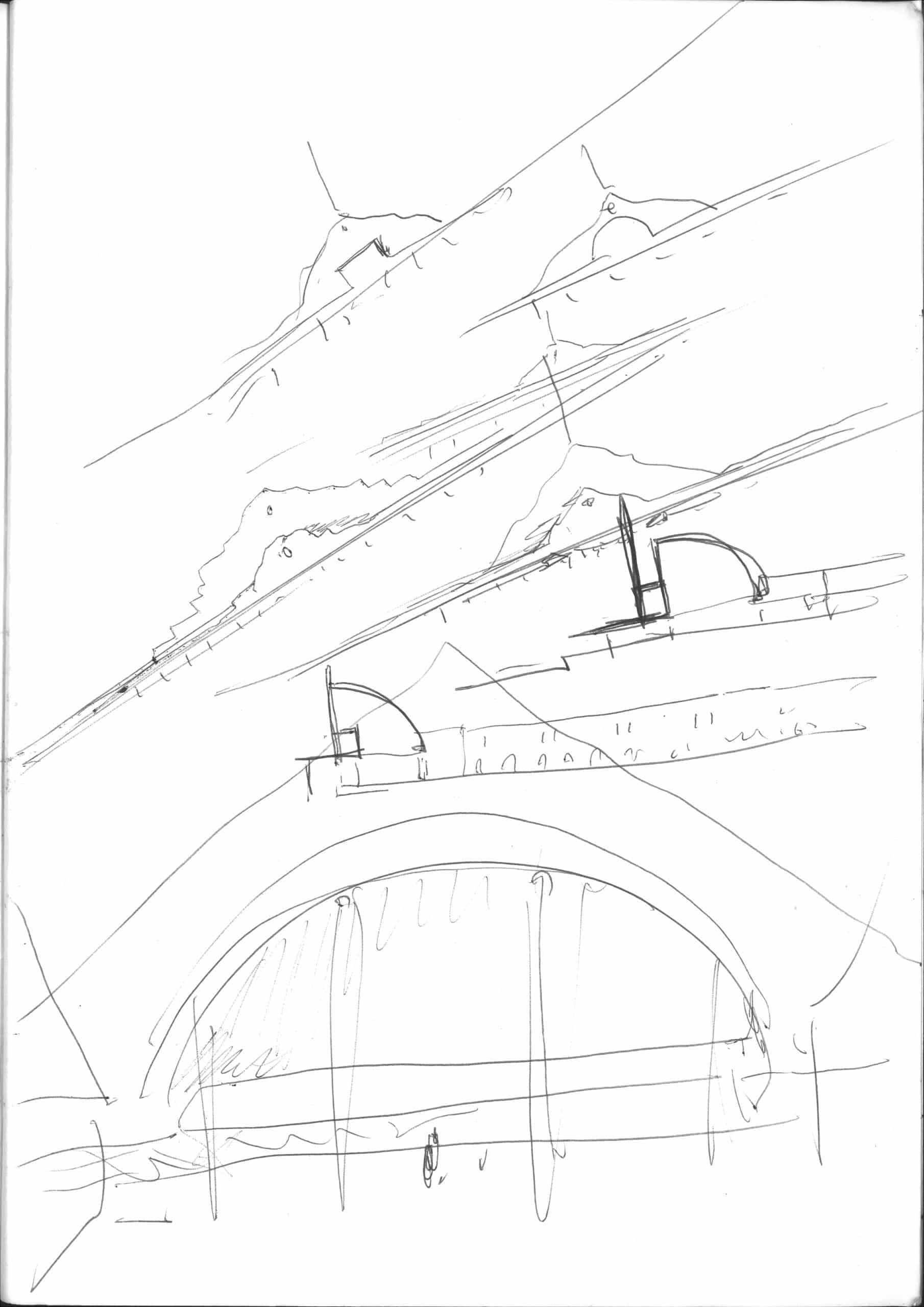
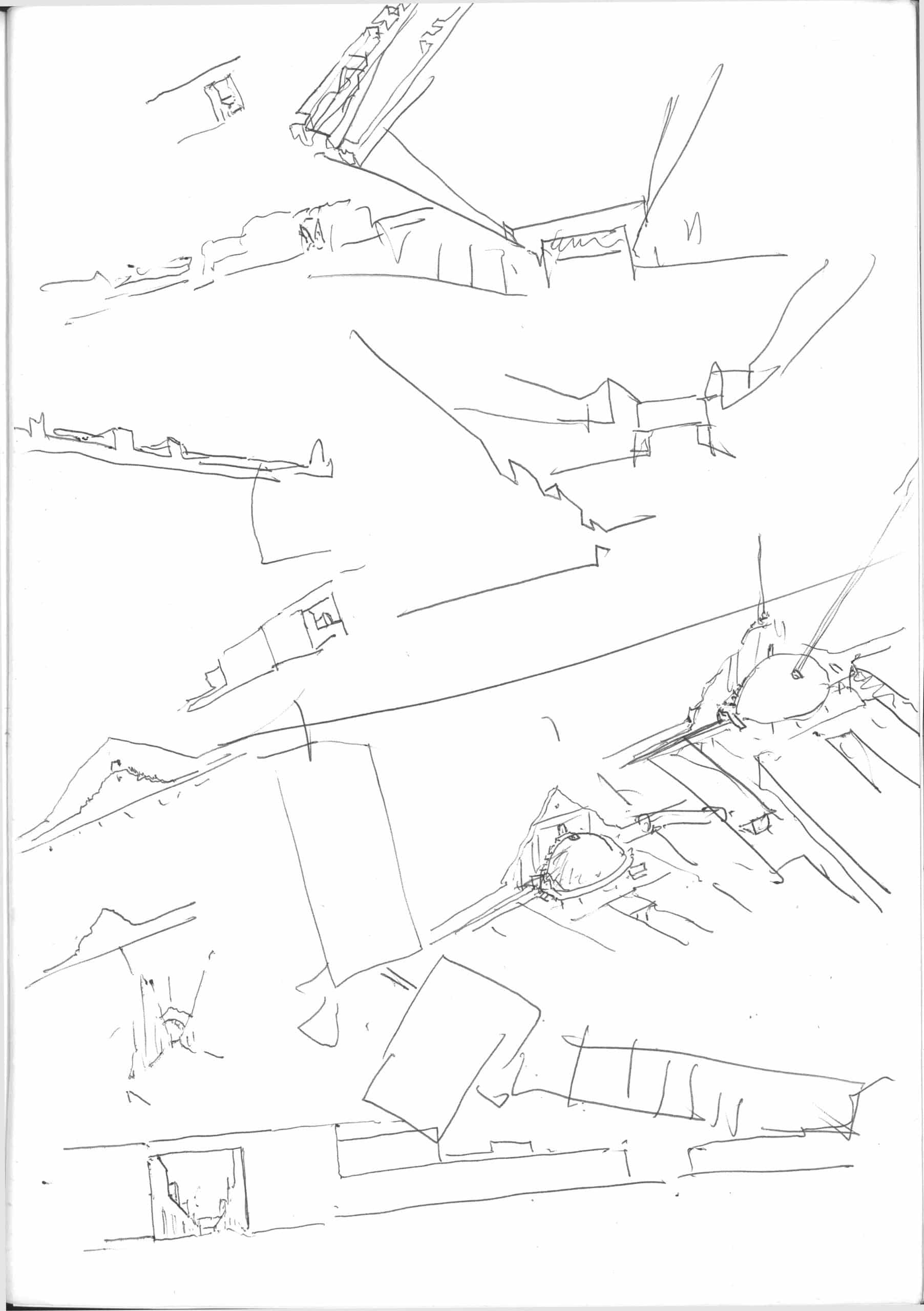
October 1978 – it starts losing the ‘serious’ facade by the end of the year, but it still has the aqueduct passing in front.
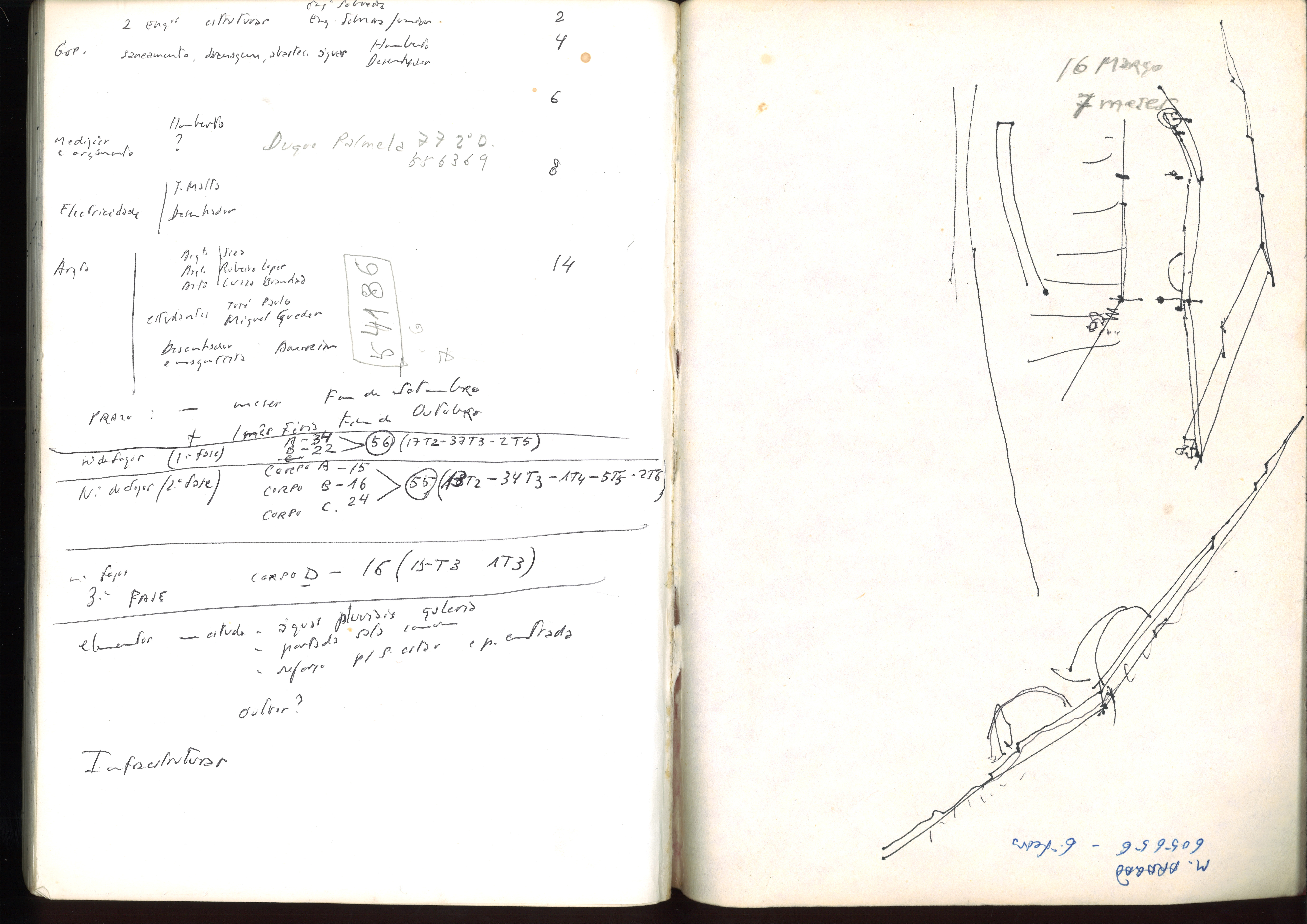
June 1979 – the aqueduct passes from the front to the back and the half-dome appears detached.
The dome in front of the aqueduct…
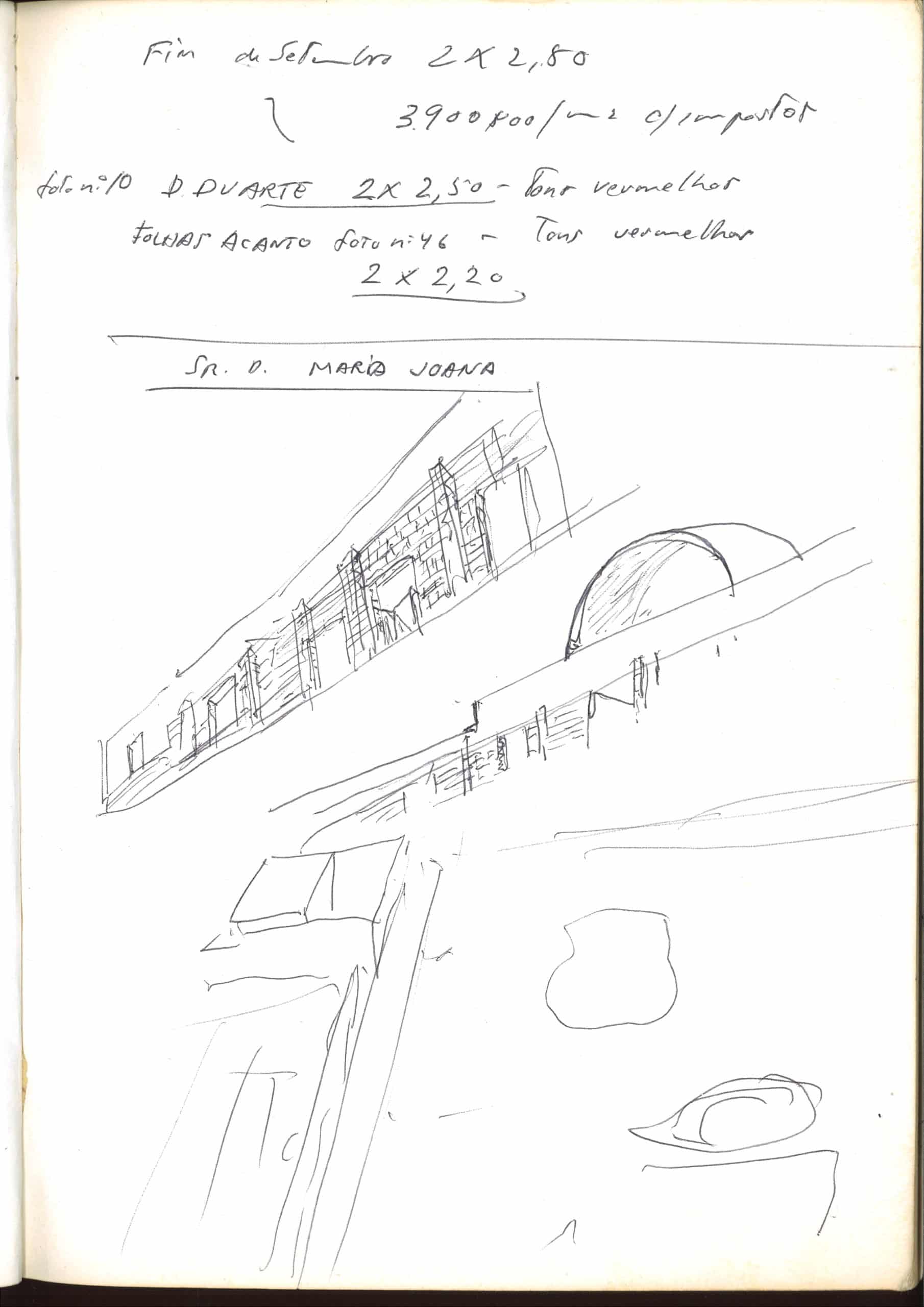
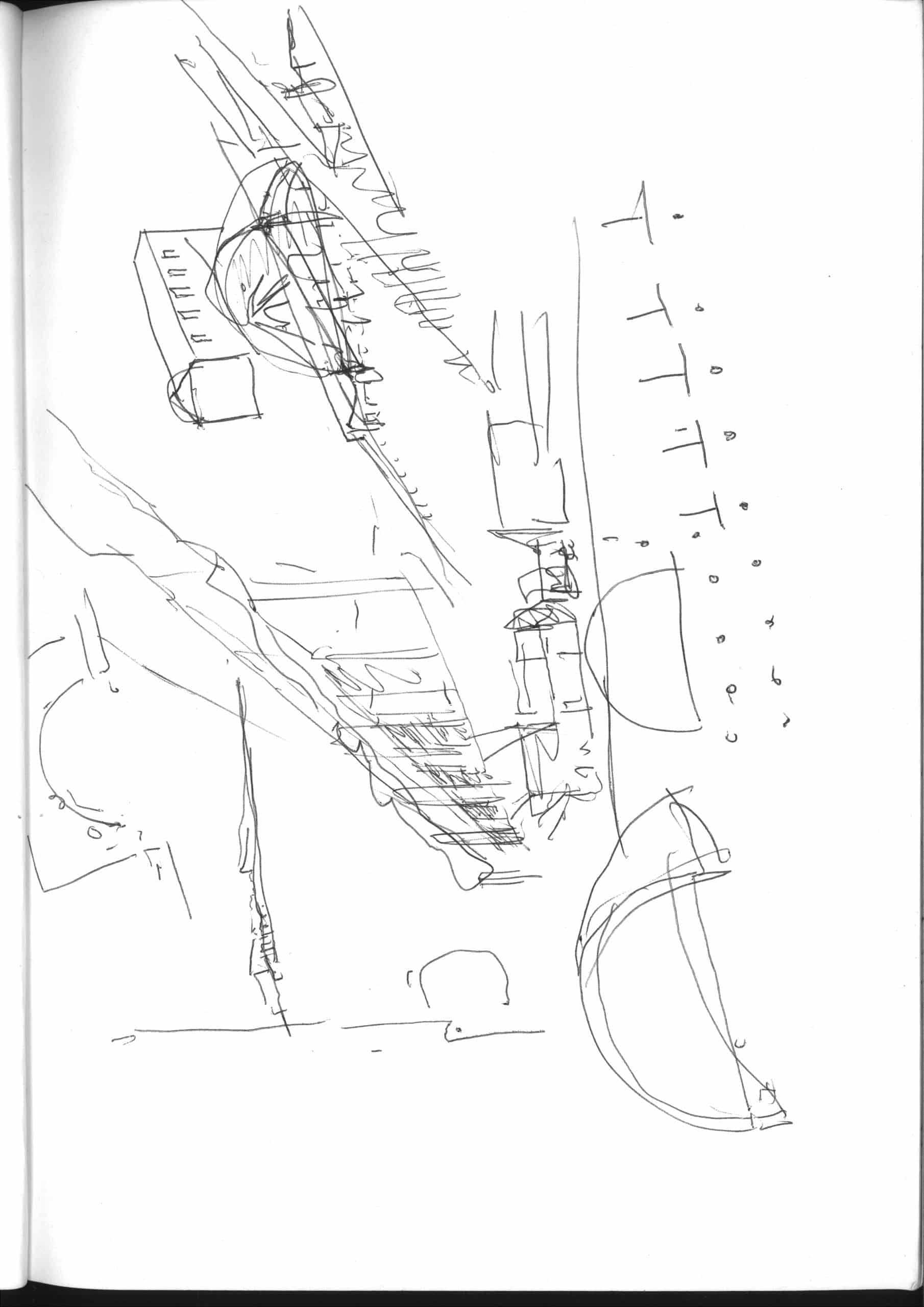
…hesitation…
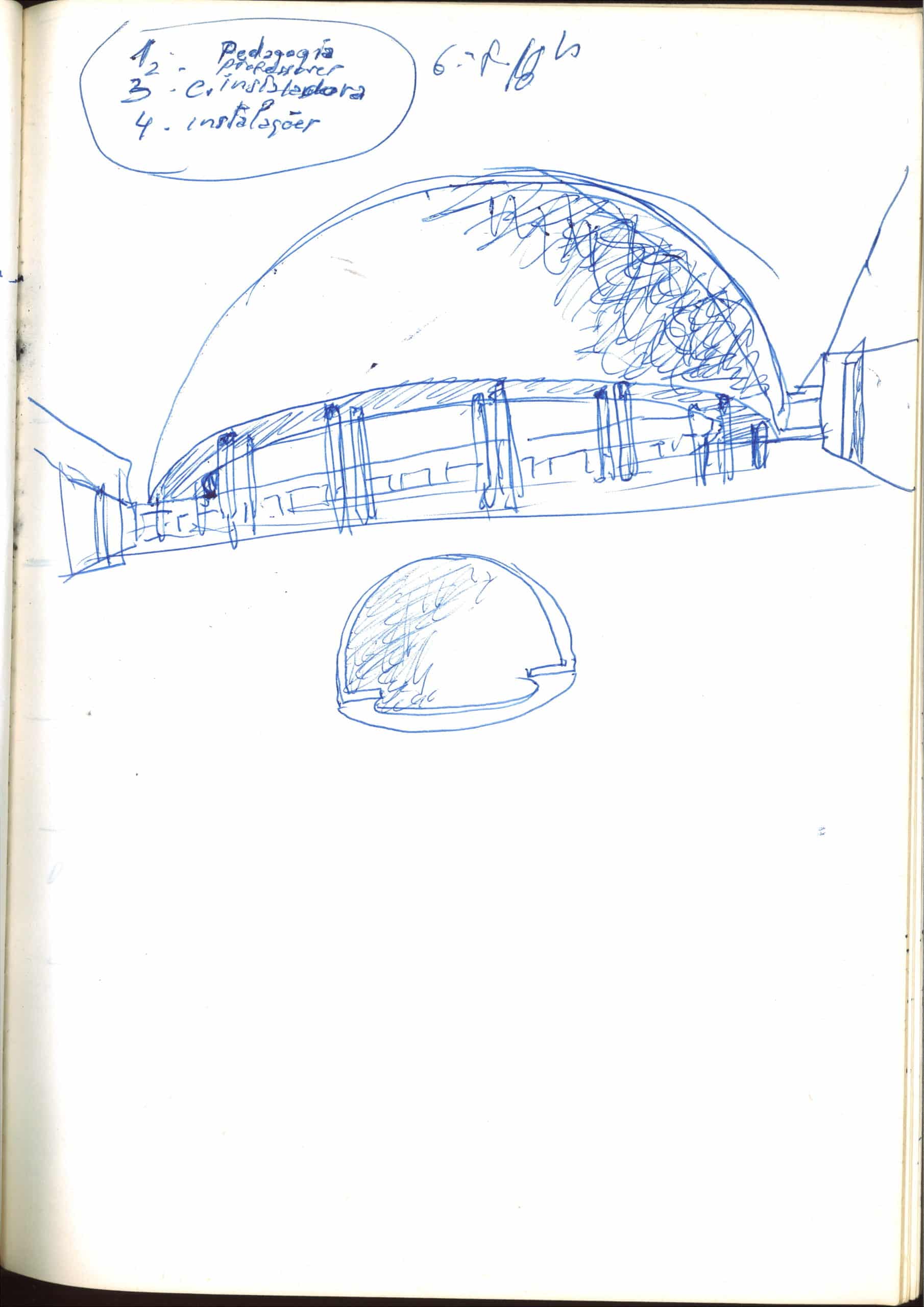
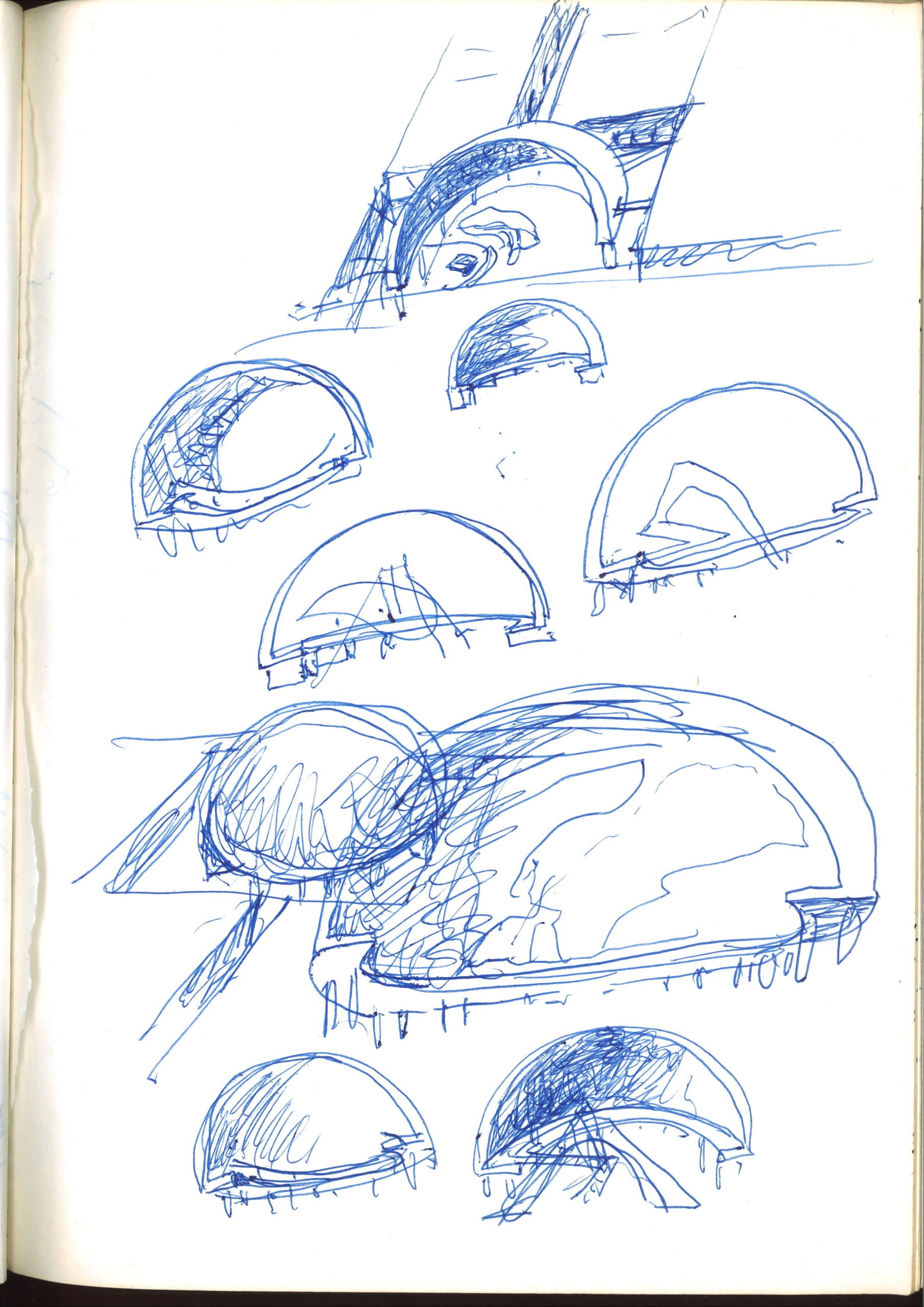
…confirmation.
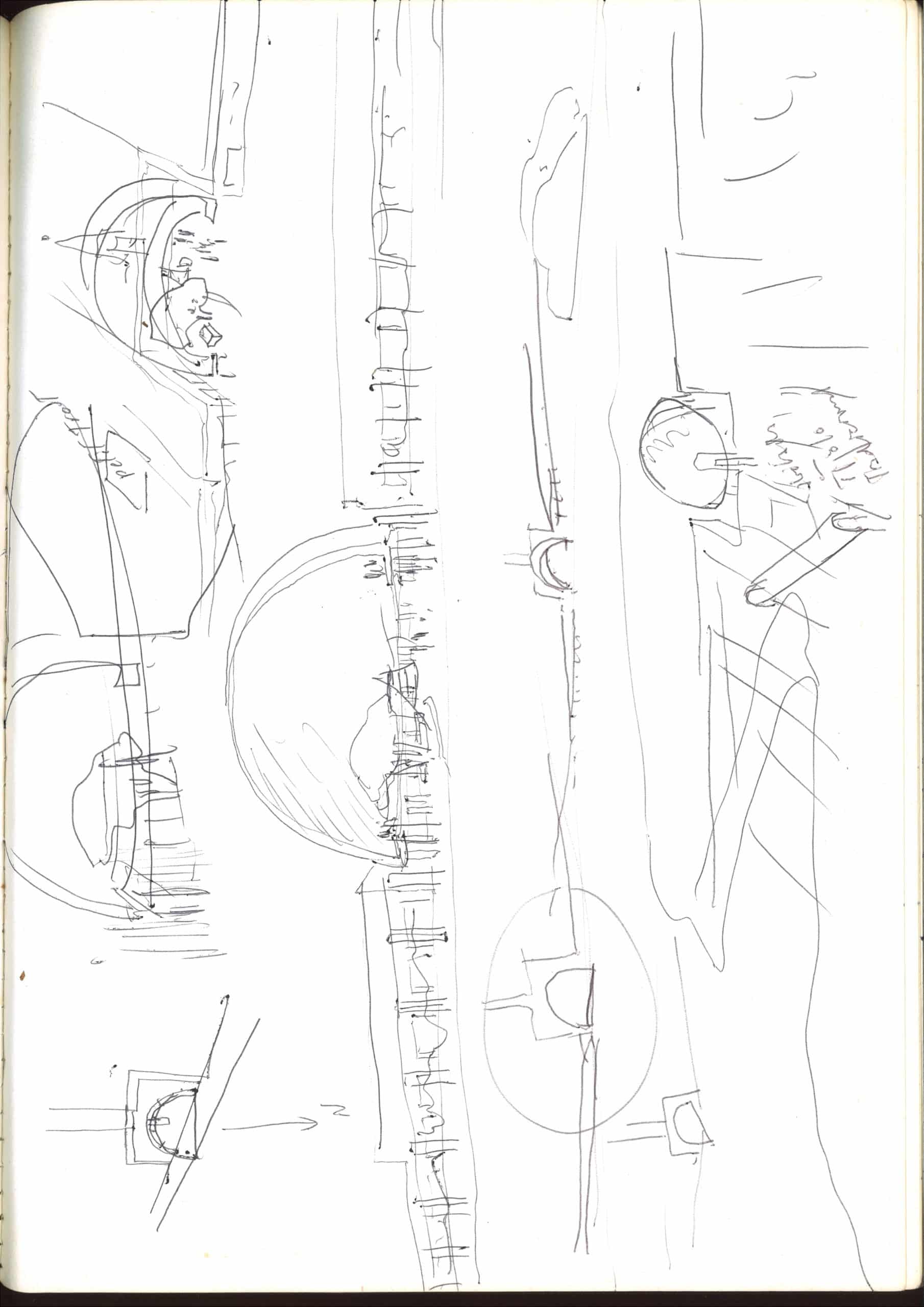
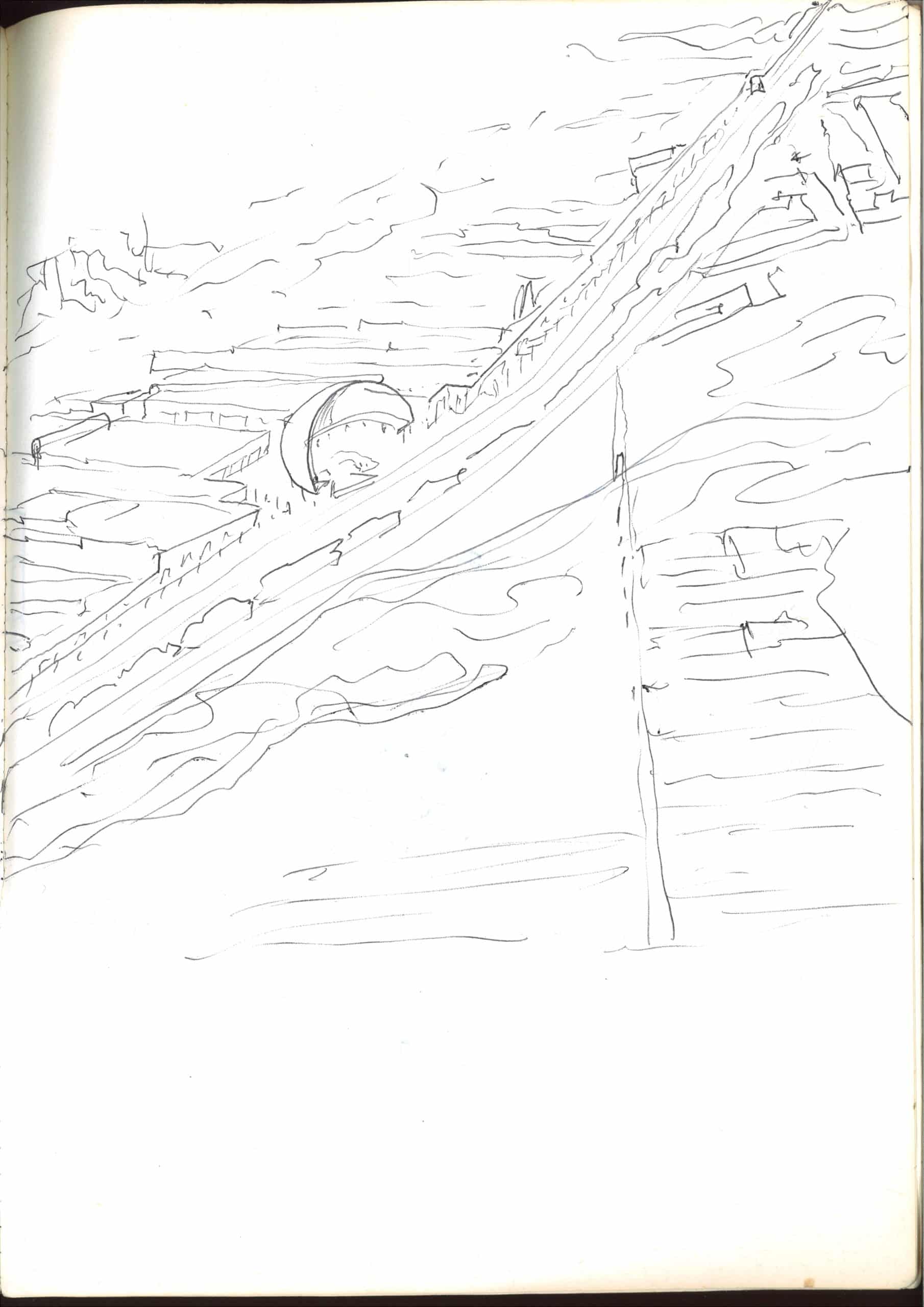
August 1979 – a small pavilion attachment helps with the leap of scale between the aqueduct and the half-dome appears.
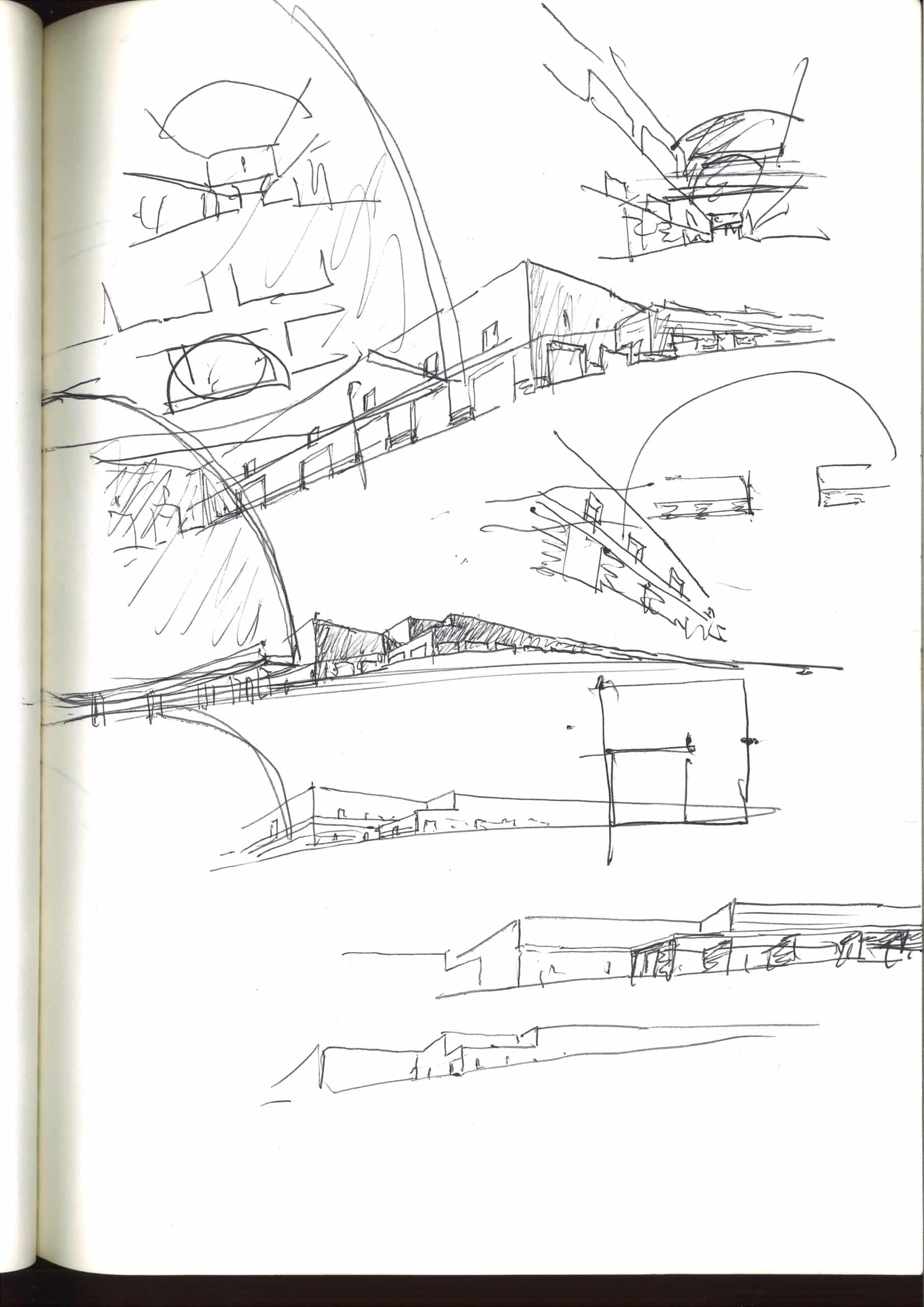
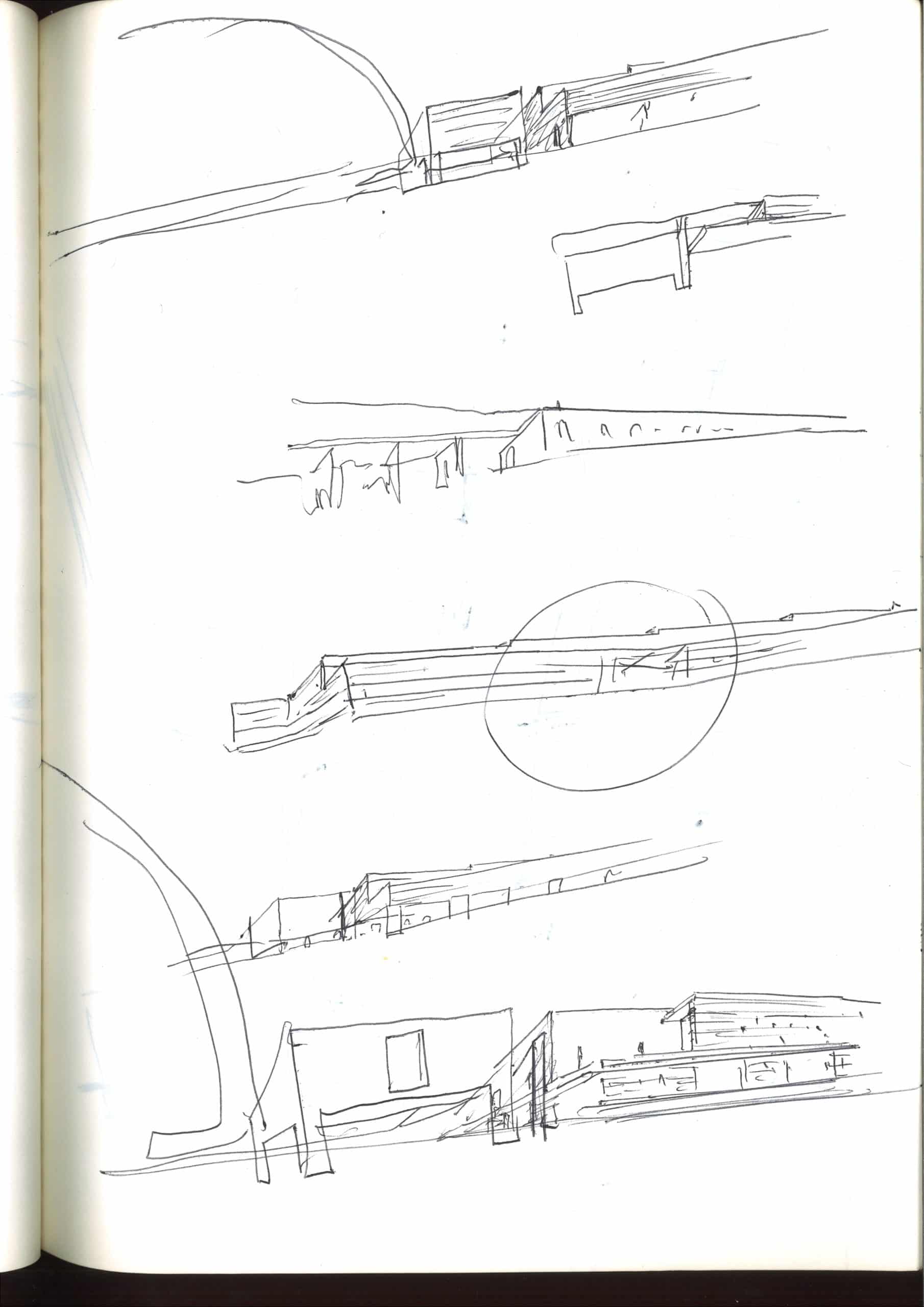
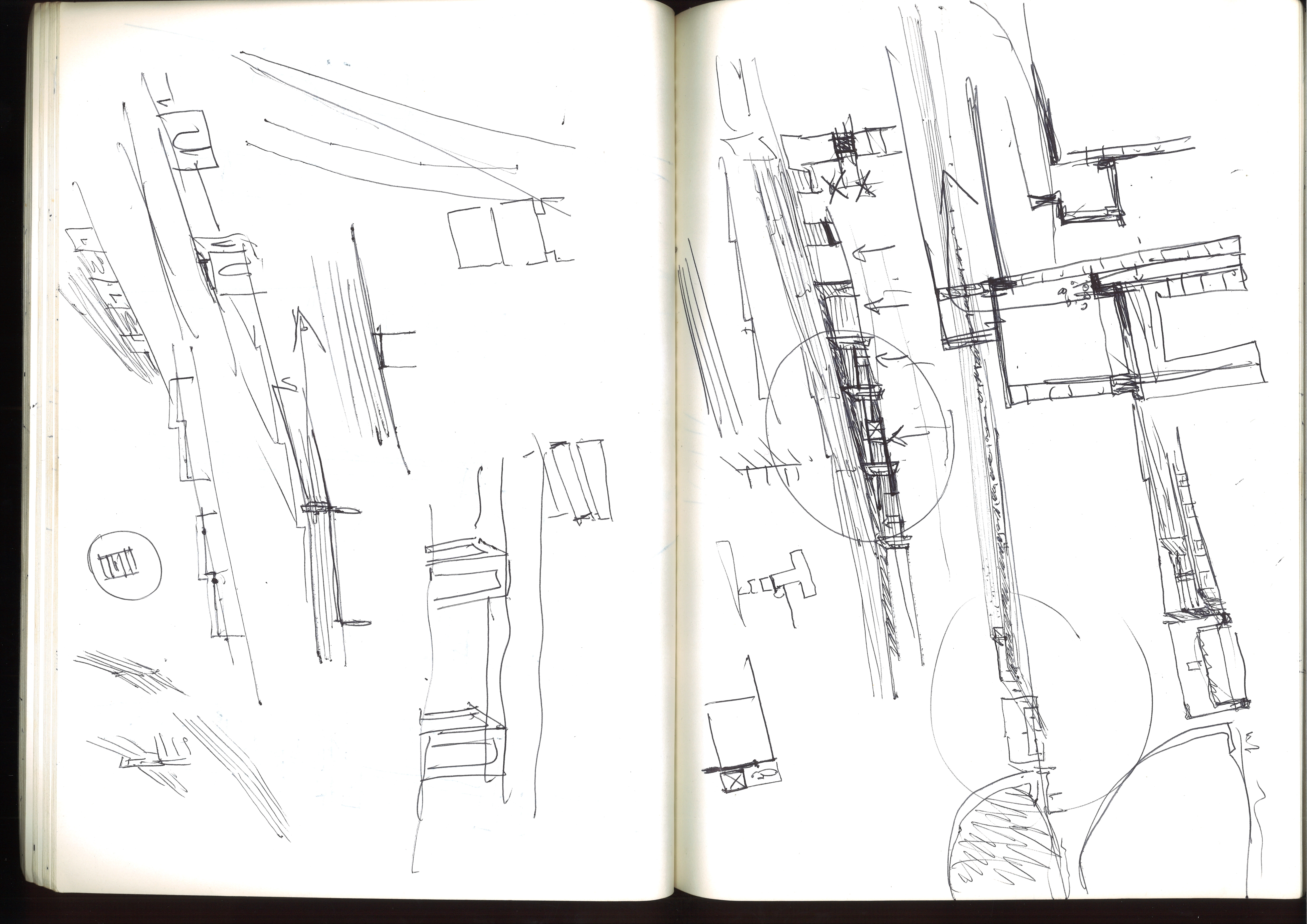
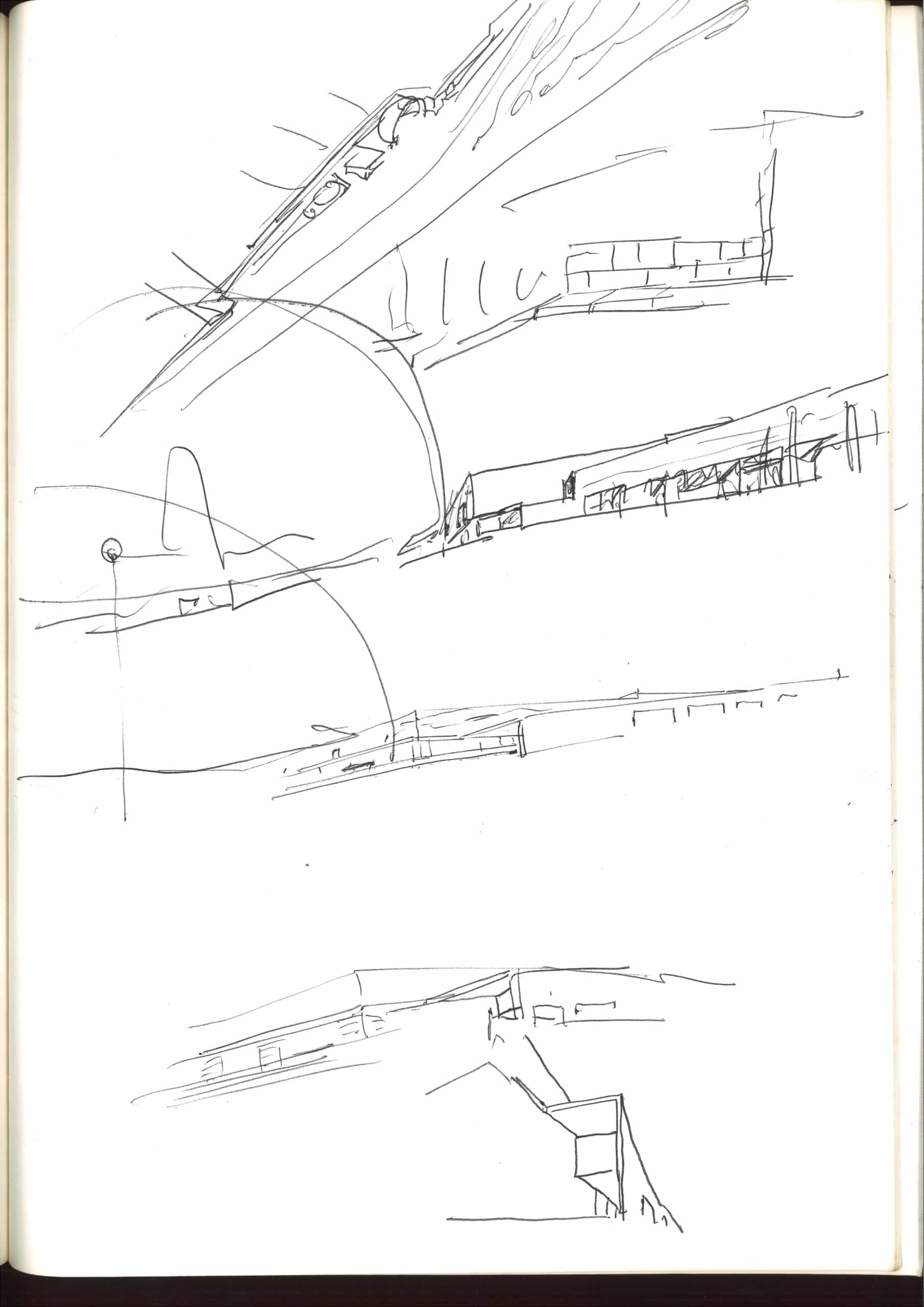
September 1979 – the pavilion attachment is fragmented in two pieces, one connected to the half-dome and a small square plan ‘tempietto’.
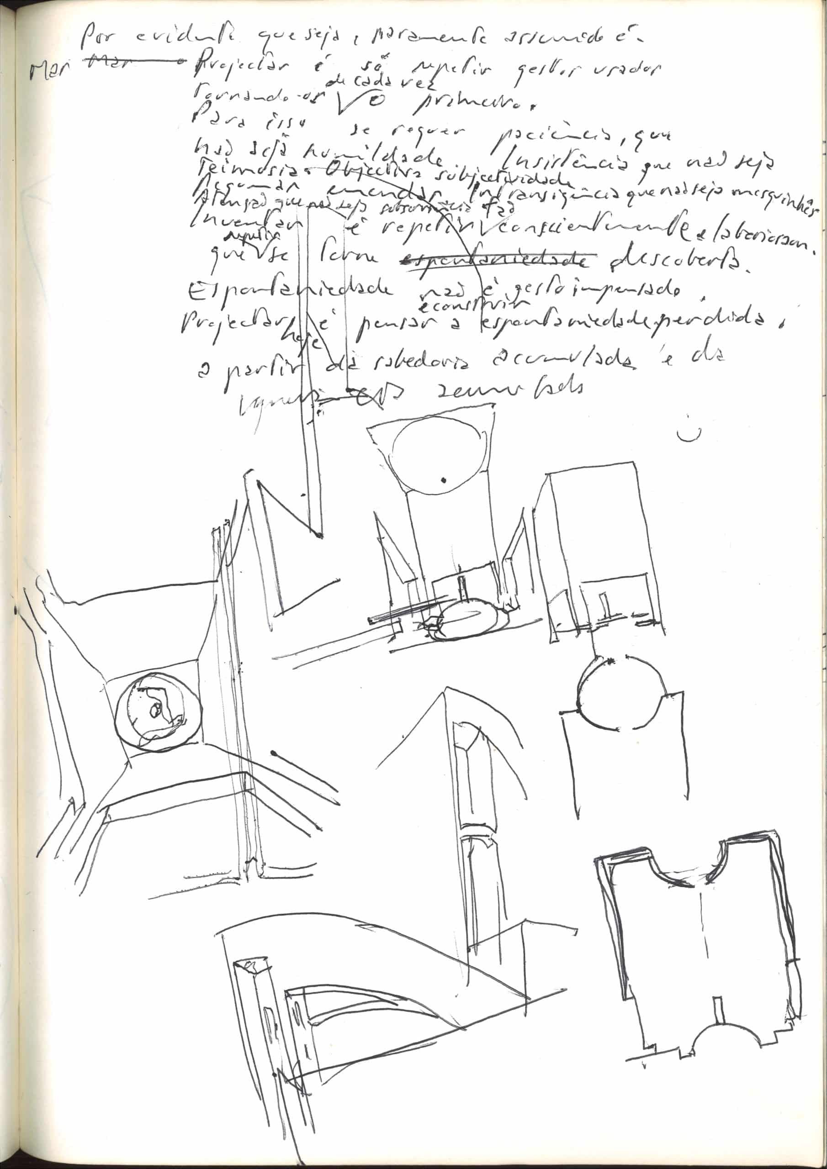
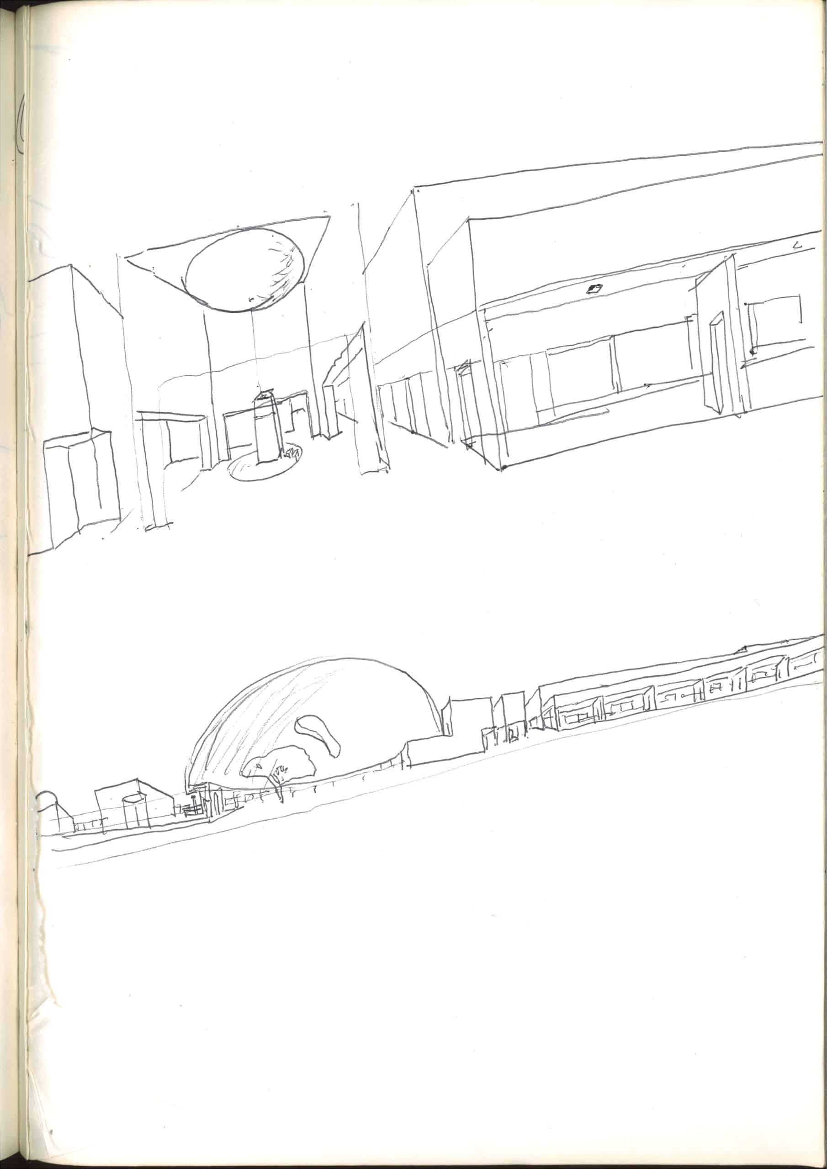
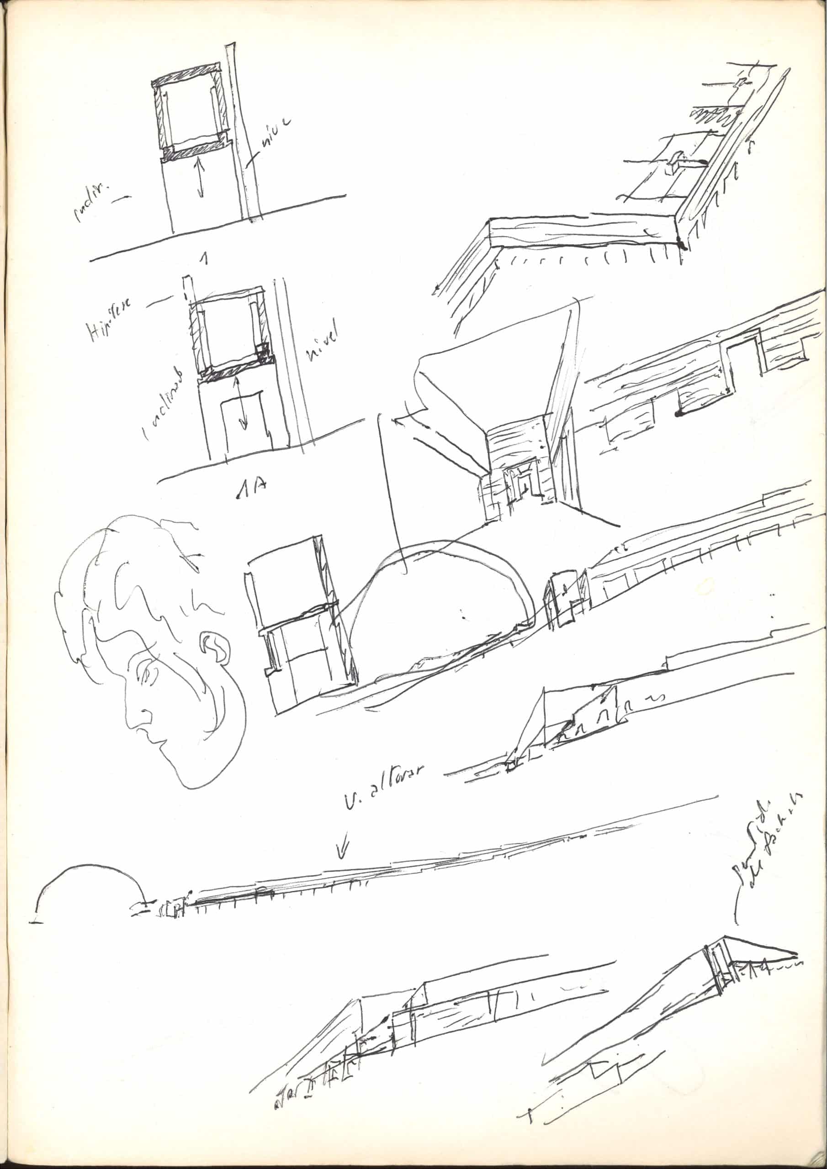
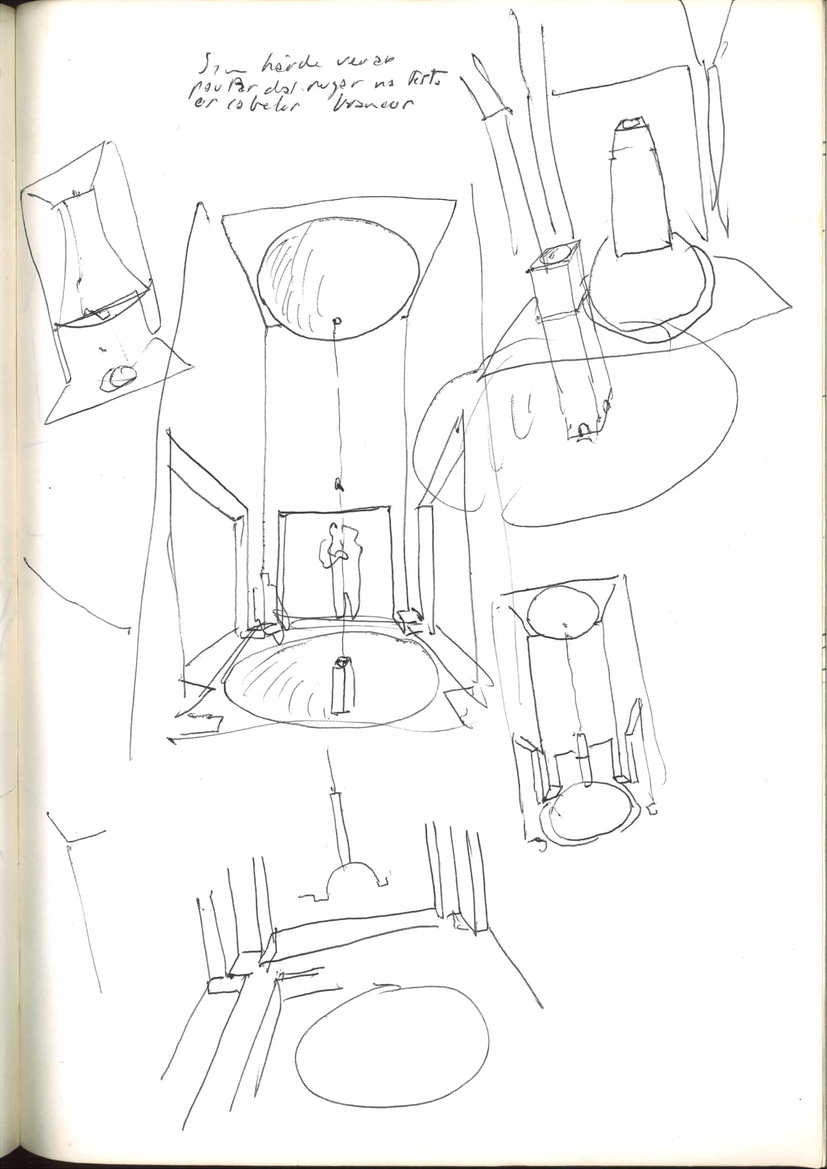
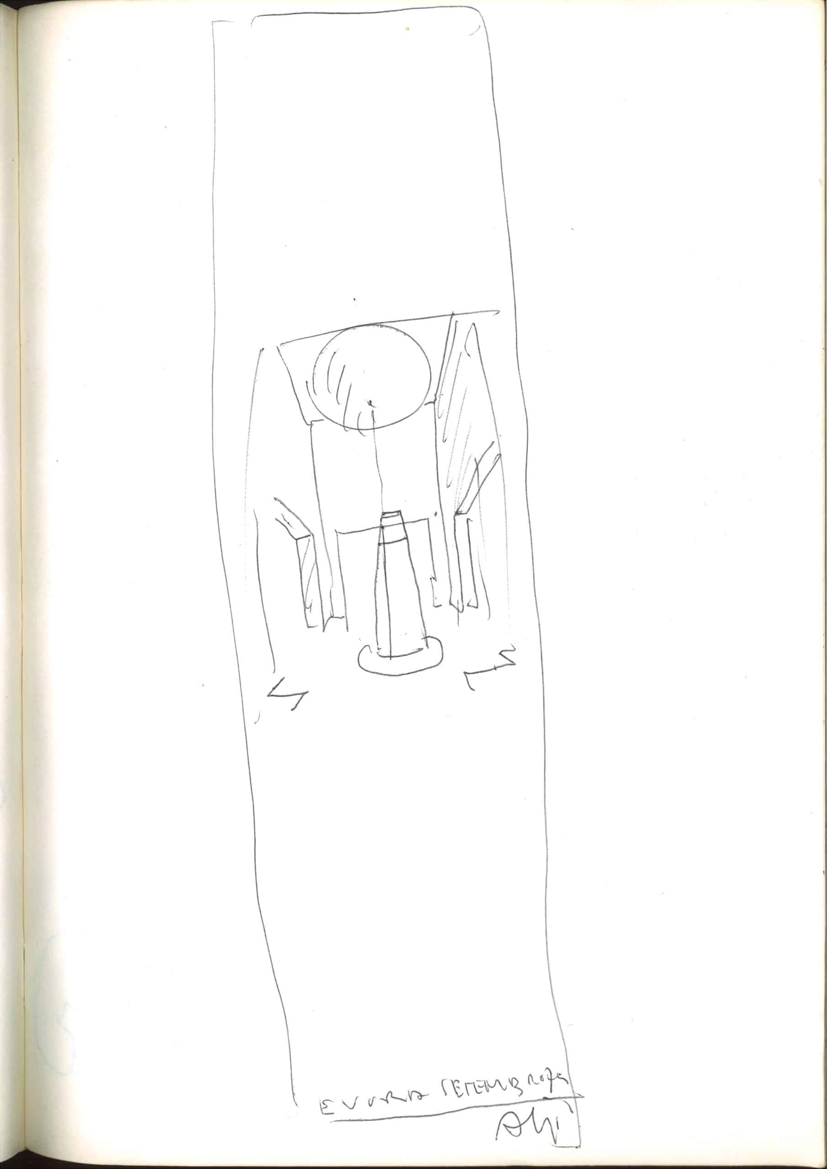
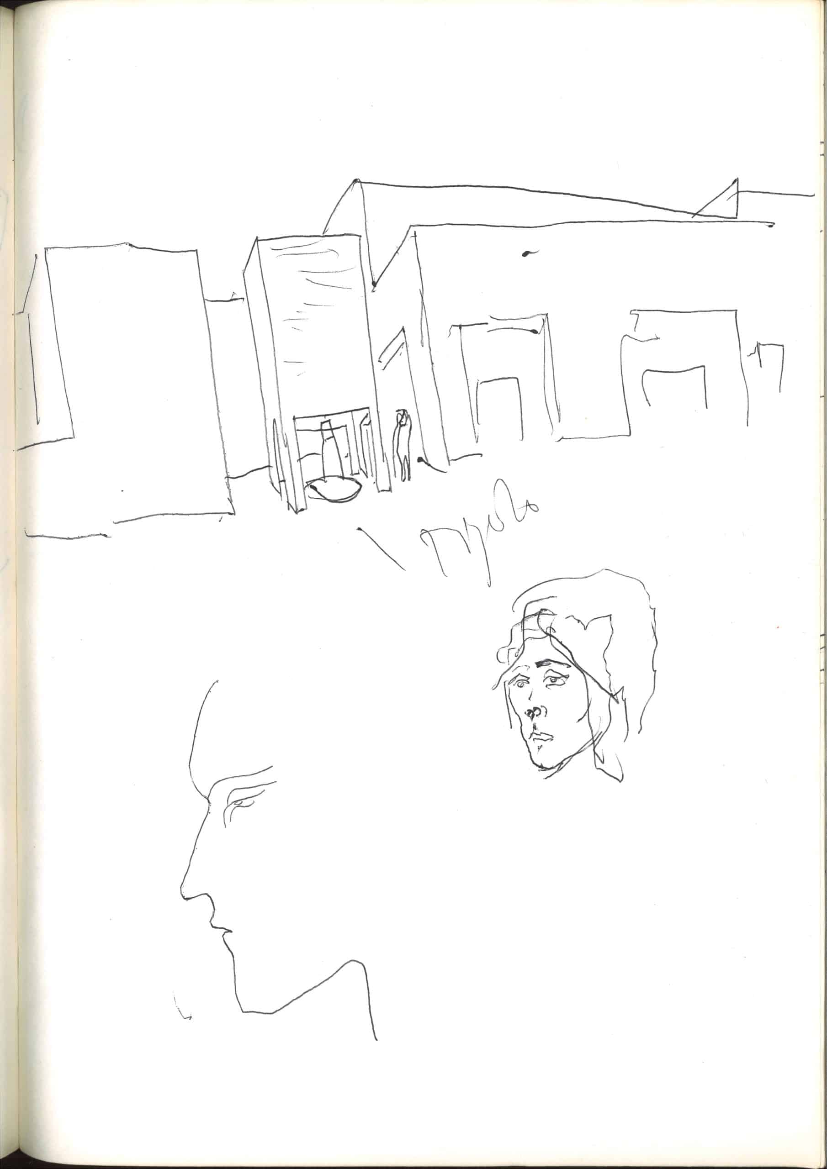
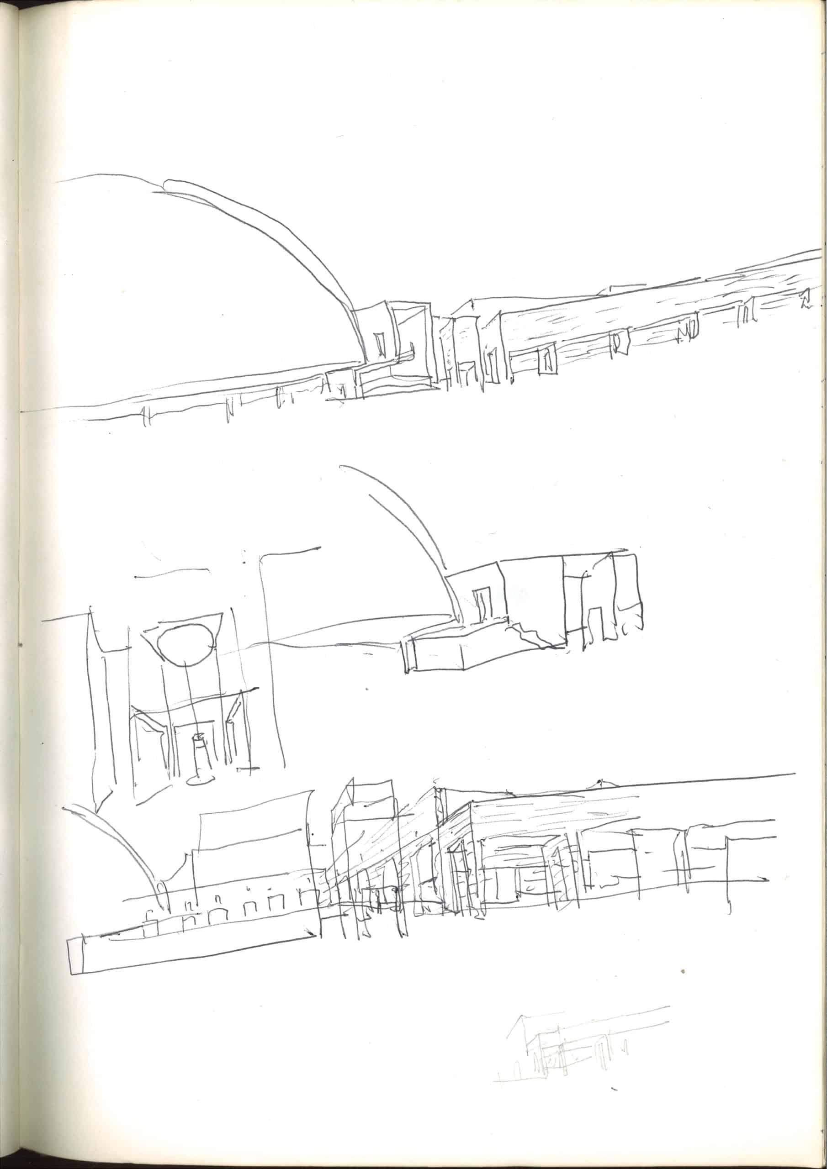
Returning to the original sheet, you can clearly see that there is a negotiation between the pavilion attachment being a single piece (aerial perspectives on the left) and it being two pieces (bigger plan on top and aerial perspective furthest to the right), which is what you can also see if you contrast the pages 02 and 19 of caderno 42.
