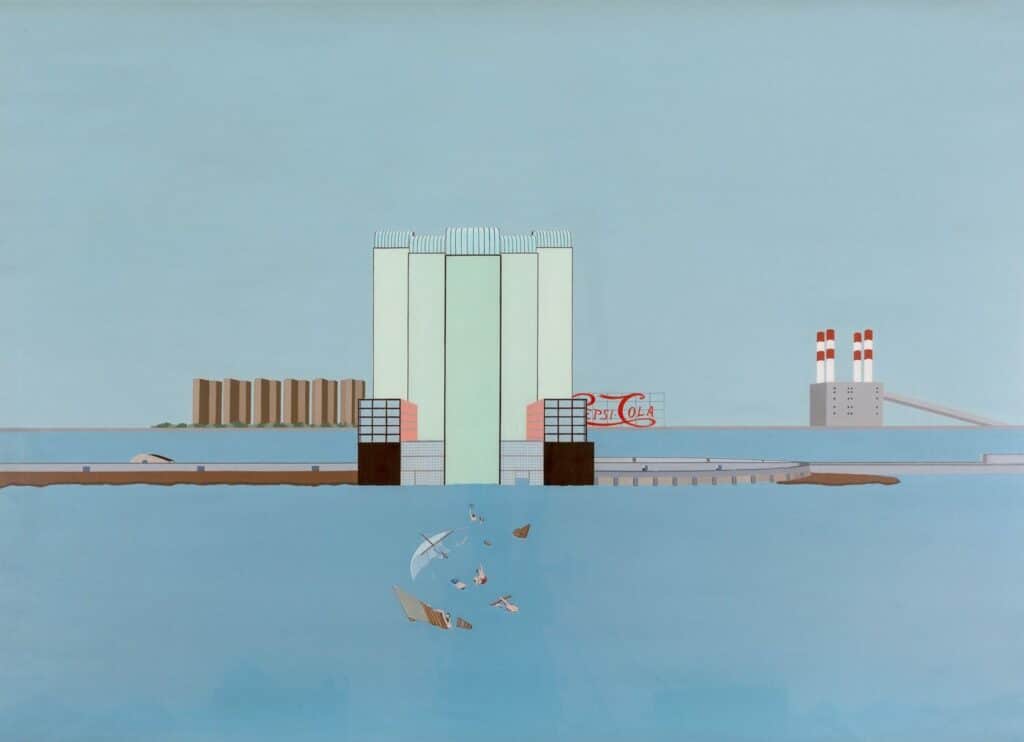Welfare Palace Hotel (1978)
From Delirious New York

In the appendix to Delirious New York, Rem Koolhaas’s retroactive manifesto for the island of Manhattan, the tacit logic of ‘Manhattanism’ is set free from its origins in the form of five architectural projects: The City of the Captive Globe, Hotel Sphinx, New Welfare Island, the Welfare Palace Hotel and the Floating Pool. Four of these projects are depicted in drawings now in the Drawing Matter collection, all of which differ from the versions printed in the original publication. Click on each title to view the text alongside the DM drawing.
The Welfare Palace Hotel – a ‘City within a City’ – occupies the block near the tip of the island. It accommodates 10,000 guests, and each day as many visitors again. It is a composition of seven towers and two slabs. The ten-story slabs are placed in the edges of the block to define the ‘field’ of the Hotel. Since the island tapers toward the tip, the block of the Hotel is incomplete, but the two slabs still run the full width of the island into the water so that the shore runs through the Hotel as a geological fault. On the field between the slabs, six towers are arranged in a V formation, pointing at Manhattan. A seventh tower on the Queens side does not ‘fit’ on the island; it has become a horizontal water-scraper with a roof-garden on its former facade.
The towers increase in height as they move away from Manhattan; the tops are so designed that they ‘stare’ at Manhattan, especially at the RCA Building, which steps down toward the Hotel.
The Hotel has four facades, designed individually to respond to the different formal and symbolic demands of their respective situations. The southern facade, along the semicircular plaza, is the dominant elevation. Three-dimensional fragments have dissociated themselves from the main slab to lead their own lives. The fragments have a double function: together, they form a decorative relief with an explicit figurative message – a city collapsing; separately, they provide differentiation of the Hotel’s accommodation – small palatial skyscrapers that can be reserved for private functions. The materials of the fragments are as diverse as possible – marble, steel, plastic, glass – providing the Hotel with the history it would otherwise lack.
The ground floor of the Hotel is subdivided into a series of independent zones, each with it own particular function:
The first zone – the sector closest to Manhattan – is a theater and night-club-restaurant on the twin themes of shipwreck and uninhabited island. It holds 2,000 people – only a small percentage of the Hotel’s visitors. Its floor is inundated. A stage is carved out of the steel hull of an overturned, sinking ship. Columns are disguised as lighthouses, frantically piercing the darkness with their beams. Guests can sit, eat, and watch performances on the terraces along the water or they may board the lifeboats – luxuriously equipped with velvet benches and marble tabletops – that emerge from a .. in the sinking ship to move slowly through the interior on submerged tracks. Opposite the sinking ship is a sandy island, symbolising Manhattan in its virgin state. It can be used for dancing. Outside the Hotel, exactly between Manhattan and Welfare Island, floats a gigantic reproduction of Gèricault’s Raft of the Medusa; it is a symbol of Manhattan’s metropolitan agonies – proving both the need and the impossibility of ‘escape’. It is an equivalent of 19th-century public sculpture. When the weather permits it, the lifeboats leave the interior of the Hotel to go out on the river. They circle around the raft, compare the monumental suffering of its occupants to their own petty anxieties, watch the moonlit sky and even board the sculpture. A section is equipped as dance floor, relaying the music that is produced inside the Hotel through hidden microphones.
The second zone of the Hotel – open to the air – represents the island as found, and is lined with shops.
The third zone – where the course of the travelator is interrupted – is the reception area of the Hotel.
Beyond that is the fourth zone – the horizontal water-scraper with a park on top and conference facilities inside.
There is a different club at the top of each skyscraper. Their glass visors can retract to expose the club’s activities to sunlight.
The themes of the clubs relate to the themes established directly below them on the ground floor, so that elevators shuttle between two interpretations of the same ‘story’.
The first tower – above the uninhabited island on the ground floor – has a square beach and a circumferential swimming pool. A glass plate separates locker rooms for men and women.
The second tower – the only office building – is equipped, with the ‘displaced’ bridge of the sinking ship. Guests feel like captains here, drinking their cocktails in the euphoria of apparent control, oblivious to the disaster that occurs 30 floors below them.
The third tower is an Expressionistic environment, concluding the agitation of the south facade in a paroxysm of decorative arbitrariness.
The top of the fourth tower is vacant and awaits future, unspecified occupancies.
The top of the fifth tower, which stands in water, is a waterfall whose unpredictable reflections will be visible from the city.
The top of the sixth tower, the one furthest removed from Manhattan, is terminated by a three-dimensional allegorical interior that extrapolates and ‘predicts’ the real destinies of the RCA, Chrysler and Empire State buildings, of whose tortured relationships the Hotel is the ‘postponed’ offspring.
That part of the semicircular plaza in front of the Hotel which is not on the island is turned into ice. North of the Hotel is the ‘Chinese’ swimming pool.
Excerpted from Delirious New York: A Retroactive Manifesto for Manhattan (1978)
