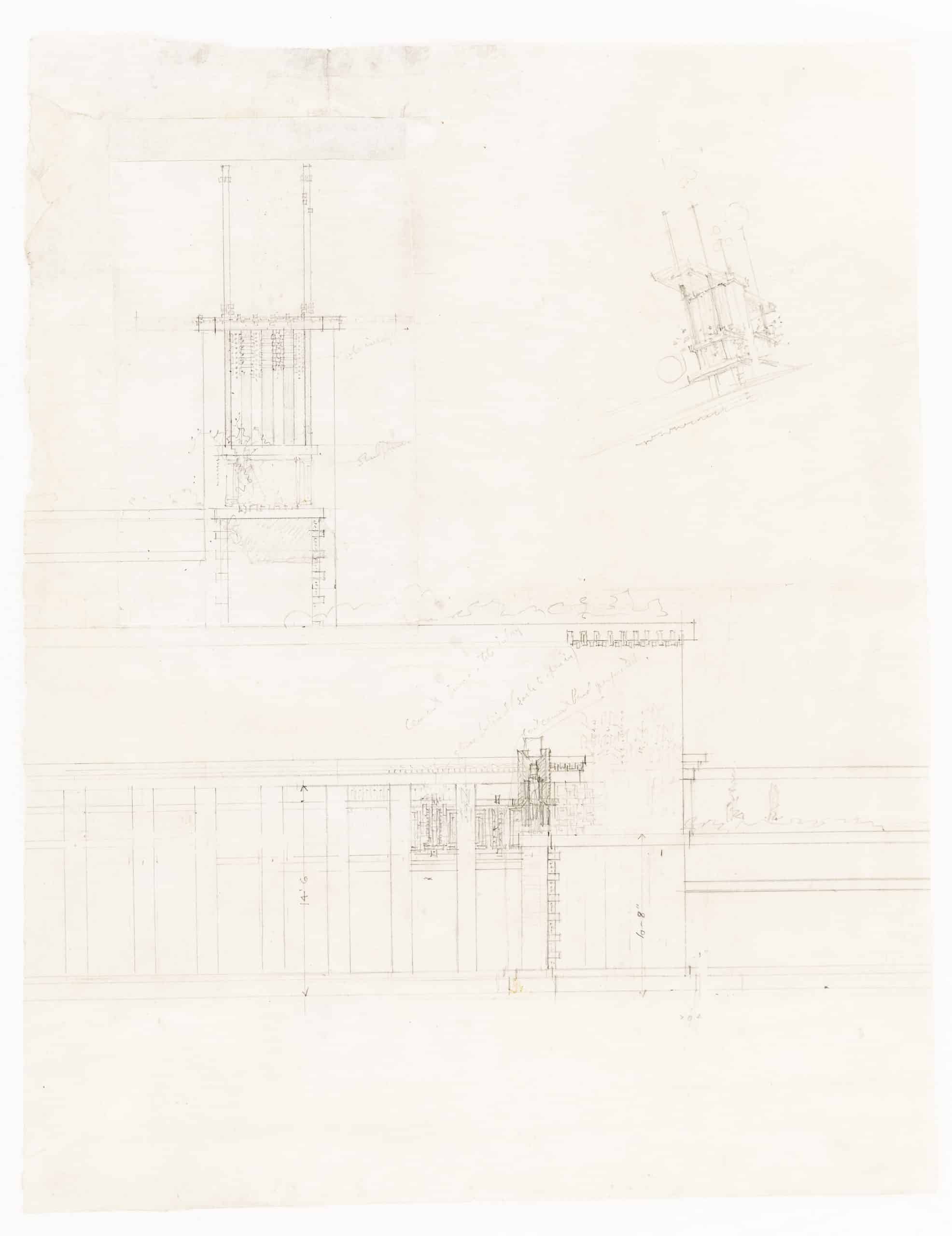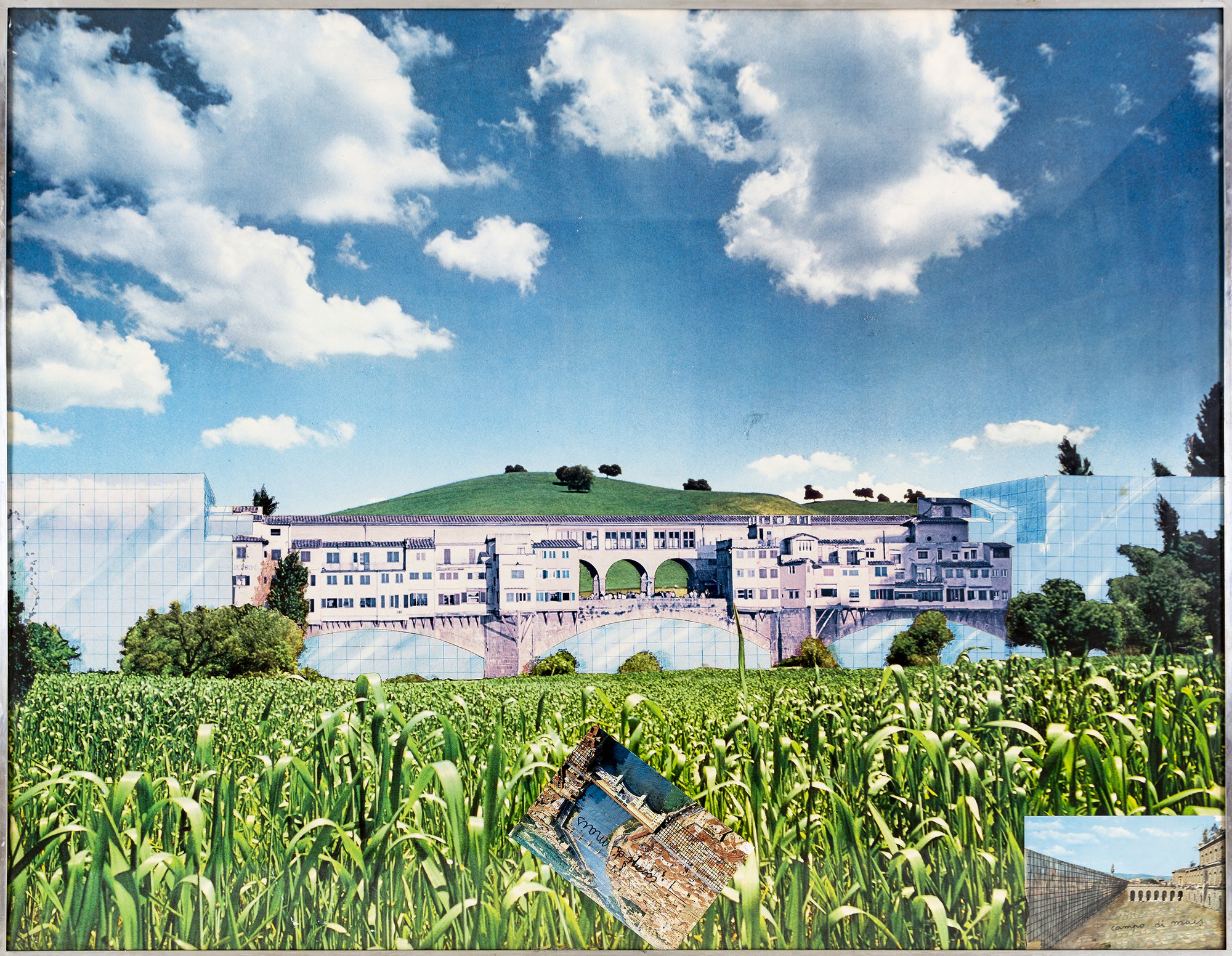Drawing, Collaging, Rendering

When the ‘hard-line drawing’ has become so synonymous with the image of the architect it is easy to forget that the convenience of the everyday pen is relatively recent. For most of the long history of the world’s second-oldest profession, pen, paint and ink were reserved for competition boards or presentations. These ‘production’ images were acts of painstaking labour to minimise small mistakes or smudging that might mar the final product. To produce ‘grade drawings’ – images made from shaded areas of light and dark rather than crisp black lines – sketchbooks and the drafting desks were instead heavily coated in a layer of shiny graphite or the soft dust of used chalk. Their looseness favours spontaneity in drawing and the visual snatching of the loose idea. Forms rise out of the bleached expanse of the paper under the intent eyes of the architect as if, beneath his gaze, layer upon layer were converging and agreeing amongst themselves to make a certain mark in a certain place. No mistakes need to be erased since each mark must act as part of the whole. One alone fails to be an edge or a line, it requires others laid on top in succession so that in their totality they might reinforce each other to darkness.
In grade drawings, the assuredness of the drawn edge is dependent on the certainty of the author. A determined hand will make a strong line that might resemble the sharp knife’s edge of a metal spar. A more tentative shading might be a bust yet to be designed or the outline of a grand frieze. The result is an image with parts at various stages of resolution. Intense focus on one area might define the ‘working out’ of a cornice or a detail, whilst softer, uncertain lines suggest moments that require more work. These drawings become a language, transferring information within a studio. Greater resolution allows for the explanation and critique of a completed idea whilst less resolved areas make space for invention. Here the mind of each design team member will fill in the void differently allowing alternative visions to be collaboratively discussed.

This mist of marking still echoes in the drawings of some of the earliest post-pencil architects. Frank Gehry’s iconic crowds of scribbled lines only begin to define a form when the tumble-weed is complete. However, for most of the pen generation, the black felt-tip has allowed for drawings of clean, bold lines that exude the supposed assuredness of the Promethean Architect. Yet, this resoluteness is only paper deep. The stark lines visible to the viewer are the last iteration of many. As with the pencil drawings of the past they are preceded by an evolutionary process that consists of conversation, debate, and no doubt, sketches. Even after all that, a ritualistic pre-visualising wave over the page provides a backdrop to the quick slash that becomes a mark and then architecture.
So whilst architects now might promote drawing as ‘the’ confident act, it remains ultimately humble. Whether in the attentive layering of pencil or the iterative tornado-sketches of the modern fine-liner, a drawing is an inhalation. You must bodily draw in a breath, building on your progress hand over hand, until the task is done. However, in the contemporary office, it now sits alongside two new media practices. The ‘collage’ and the ‘render’ are increasingly favoured for their quickness and presentation-ready appearance. They act by imposing their will onto the blankness rather than pulling meaning from it. They have also come to represent two sides of a polarised architectural profession.

Collage – a larger practice derived from the name of a specific art medium – is the act of splicing, of hybridising cultural, spatial or social ideas into a new whole. Through the selective cropping and positioning of source material, it creates an image, one that relies on our conception of its precedents to create an effect through their re-framing and juxtaposition. This completed hybrid piece borrows a little of each source’s essence, prompting the viewer to reconsider their relation. It also transposes those embedded ideas, at least in part, from the source to the collagist.
In this way collage’s role in architecture is to make visible the innate process of architectural invention. The medium is planted firmly in postmodern practice, addressing notions of reference, contextual possibility and intersectionality. Jacques Derrida – a pre-eminent post-modern thinker – posits in his lecture ‘A Certain Impossible Possibility of Saying the Event’ that invention, the creation of something truly new, is impossible. It must be enabled by the situation of the inventor (whether consciously or not) and therefore, rather than impossible, the invention is made inevitable by its context. This inevitability of design and the influence of zeitgeist and context had been invisible to all but the most trained eye. Collage pushes these notes to the fore, allowing for cultural buy-in from a wider audience and breaking down the inflated pedestal of the profession. Additionally, by selecting local or topical references collage can allow architects to imbue projects with specific cultural notes within an agenda of contextuality, social-inclusion or critical-regionalism.
Although this practice can be critiqued on its own terms, when it comes to drawing, collage has further impacts on communication within the studio. As its remit has expanded, it has become a sketch design tool rather than a presentation or ideas medium. Formal experiments are now created as an assemblage of disparate finished architectures and the iterative design process becomes the act of smoothing the seams between these parts. In this critical phase of creation the collage loses the valuable indeterminacy of the grade drawing discussed earlier. It becomes a hammer where a chisel is needed. Where decisions are yet to be made, sketches provide a void that begs to be filled. Collage supplies a finished element in its place, turning the design negotiation into a critique session of a third-party’s work. The iterative act of drawing starts from blankness and must be encouraged to appear in more and more detail. The practice, and therefore the thoughts within it, occur linearly. Each new level of resolution is achieved through the fresh interpretation of the previous one. Collage robs invention of this momentum. By starting from a kit of resolved parts it fails to allow space for iteratively resolving the whole and the genius that comes from gaps in translation often disappears in the blunt assembly of literal items.
Rendering falls into similar pitfalls to its contemporary antithesis. Aside from the software for creating images from a digital model, the act of rendering has biblical undertones. Gods render, acting instantly and righteously to enforce their will upon reality. The rendering is immutable and irrevocable, appearing instantly in hyper-resolution. Unlike collage, the form and style of the rendered object are open to cultural interpretation on their own terms. The digital space starts as a void and each element must be defined and drawn by the designer. Yet, in the same way, much of the indeterminacy is lost in the blunt action of the medium. There is no nuance in a render because the engine on which the medium is based does not understand open-endedness. A render manifests literally what is there in the digital space including all of its inadequacies. The approximated line of the site becomes solid planes of white that inform the design of that space. An unresolved moment does not appear as a void begging to be filled but as a crisply rendered block because, in the machine’s eyes, the project is always complete, exact and final, to the most minute detail. The form is not drawn out from the void but translated in total resolution from digital to physical space. Unlike in the real world, there are no maybes.
In architecture ‘render’ also designates a type of finish, the sleek final-coat to a wall. It hides the inevitable defects of constructing reality and aims towards some higher ideal of what the architecture is: perfect, clean and white. However architecture is never perfect, clean nor white, and the edges of the architect’s vision are always indefinite until they are at last made real. Collaging and rendering aim to absolutely define things that architecture as a practice cannot. Collaging is explicit about invention and reference yet suppresses the linear design process that comes after. It is ignorant of the fact that the many threads of an idea are impossible to collate. Rendering projects a formal absoluteness that belies the inherent uncertainty both of the mind of the architect and of the world we must work in. In this way, both practices could do best to draw inspiration from their predecessor, the humble pencil. If architecture cannot codify a media practice that learns to embrace indeterminacy and ‘TBC’, architectural invention will struggle to retain a foothold in the offices of the future.
Cameron lives in Berlin, working on a variety of architecture and writing projects alongside being a freelance designer for Unknown Works, an architecture practice in London.
This text was entered into the 2020 Drawing Matter Writing Prize. Click here to read the winning texts and more writing that was particularly enjoyed by the prize judges.
