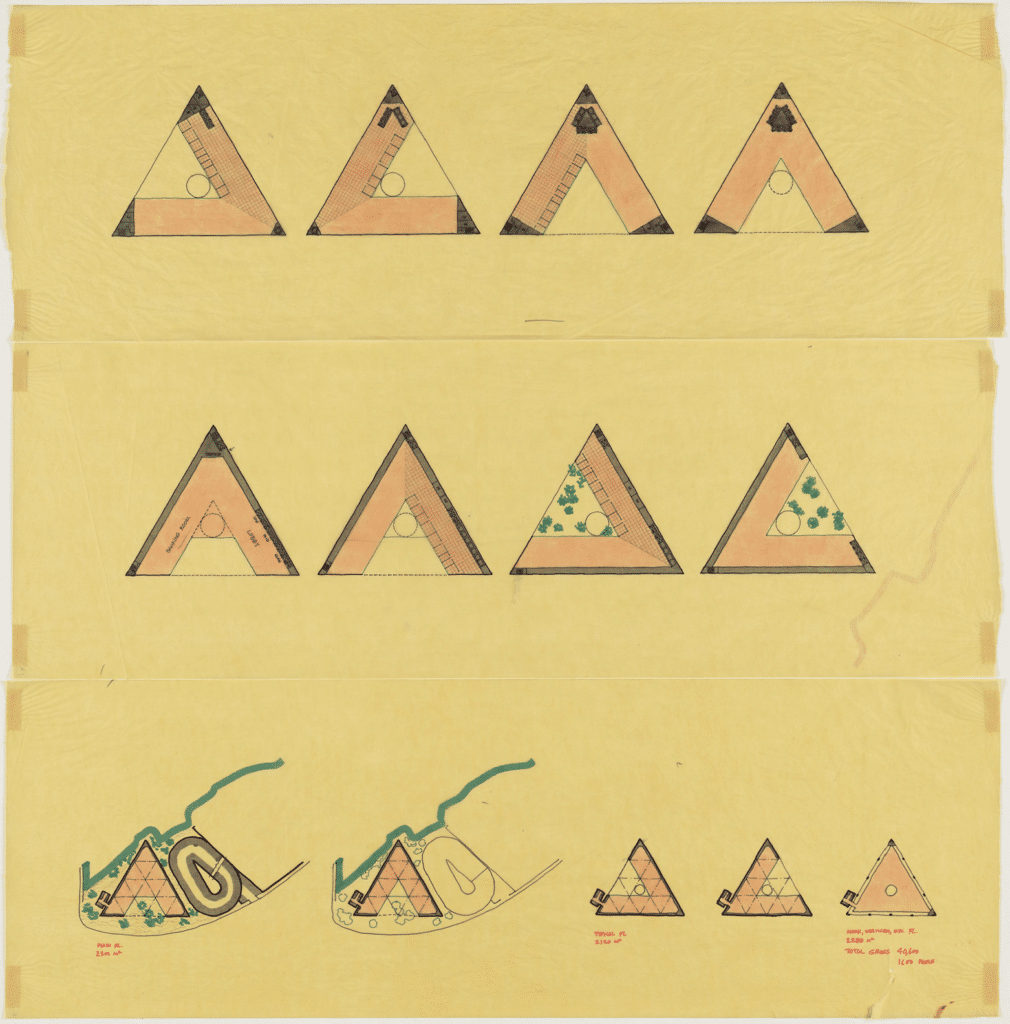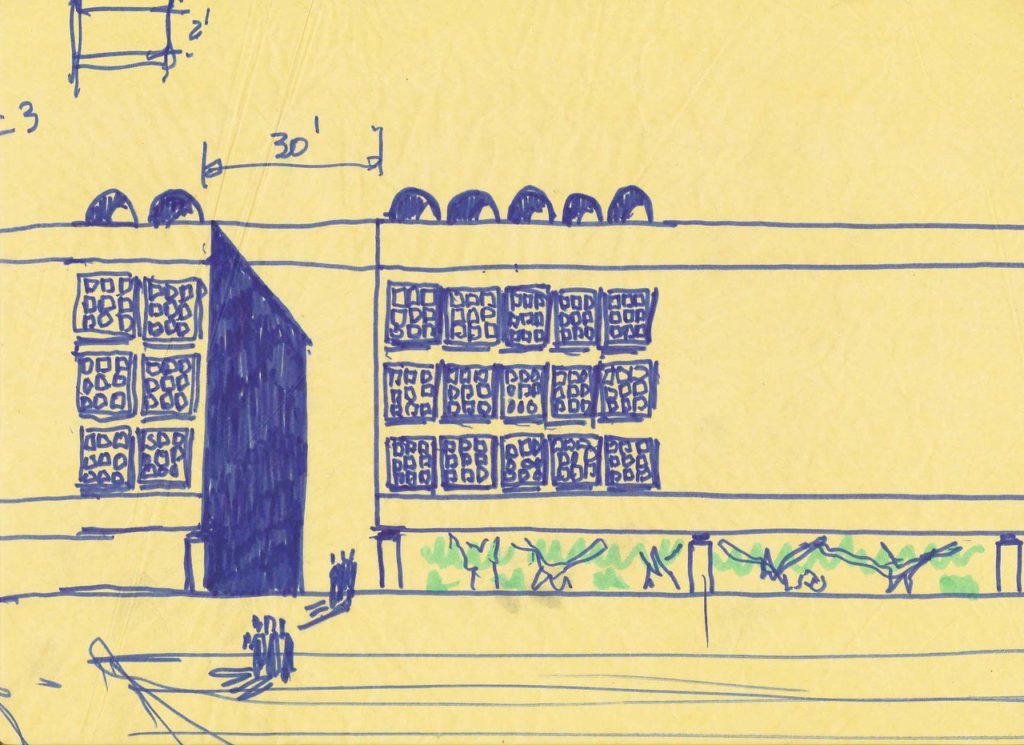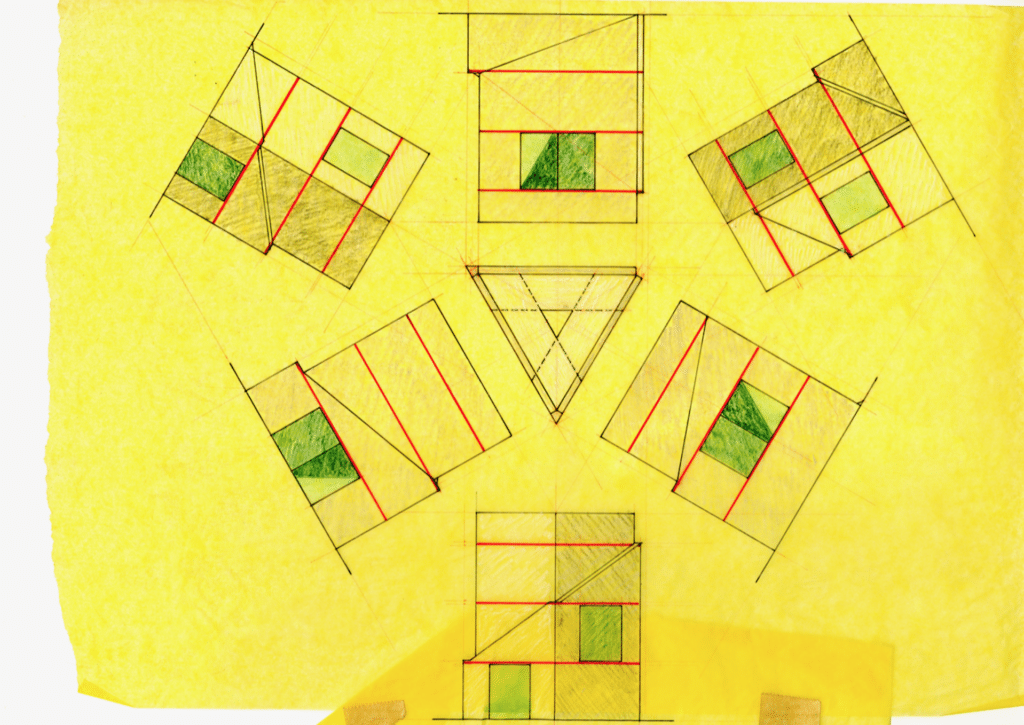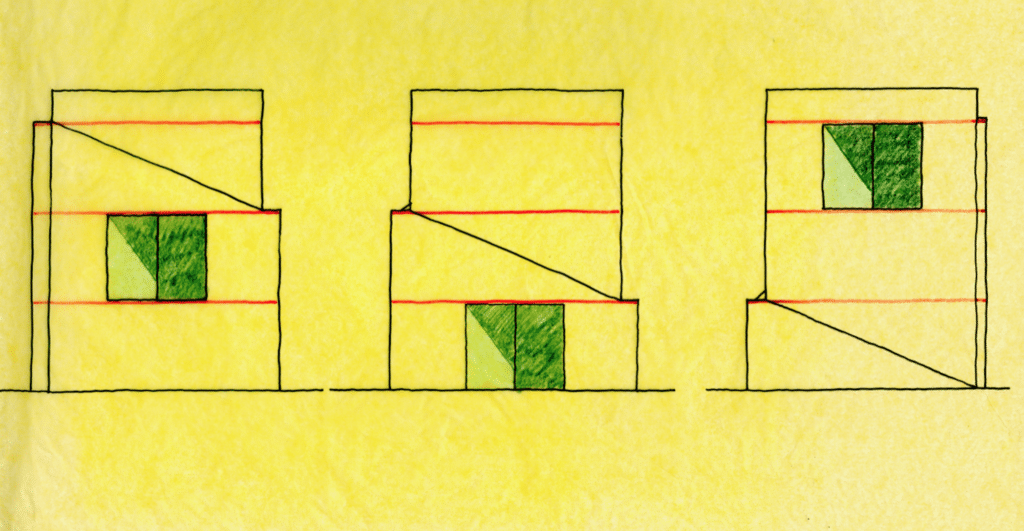Drawing Culture at SOM New York

When I joined SOM in 1963, design drawings were done in pencil on yellow tracing paper with occasional use of coloured pencils. In the mid-60s this changed to magic markers. When working on a project under Sherwood Smith for a college campus, we drew the site plans with thin pen outline for the buildings, colouring the roof-tops with white pencil. Roads were left blank, grass coloured light green, trees dark green, shadows could be black or dark grey. Such drawings were instantly understood.
We would tape drawings to the wall and use a white pencil to pick up the irregular surfaces to get a simulation of concrete. This was between 1975–76 when I was working under Bunshaft for projects in Jeddah, Saudi Arabia, first expanding the existing air terminal and then designing the National Commercial Bank.
The project for the airport originally began under Roy Allen, but midway, Bunshaft was given charge, which meant new teams with new people. In a partner meeting (I was told this by one of the younger partners) names were suggested. When mine came up, Bunshaft said “no, he’s the guy who does triangles,” meaning the odd-ball. In any case, he was stuck with me.
The next morning he called me into his office, coldly suggesting a scheme for the administration building that he wanted me to develop. The next day, I showed him what I had done. Again, coldly, he offered another idea which I worked out and showed him. Again, coldly, he offered another idea. It was Friday. Over the weekend, I worked out an idea of my own. The issue in Jeddah was, of course, the sun. I recalled a project that Bunshaft had done for Fiat or another Italian business – I can’t remember now. It involved courtyards that connected at the ground, and using this I developed a new scheme. On Monday morning I showed him. Literally, the sun came out and we became buddies.


In this drawing, Bunshaft follows his classical training. In the late eighteenth century, architects would draw elevations with elements of the foreground in perspective in order to give the drawings more reality. Bunshaft did this drawing on his desk, overlaid on a more complete drawing of mine.
When Bunshaft was awarded the Pritzker Prize in 1988, he was asked to donate a drawing. He wanted to send mine – the drawing over which his was traced. That drawing was lost and so the Pritzker people got nothing.
The Haj terminal became famous, winning an Aga Khan prize and leading to the National Commercial Bank which I did with Bunshaft. The material about the limits of the site was sketchy. The mayor of Jeddah had offered the bank extra site area if the design accommodated underground public parking, which it did. This is the project exhibited at MoMA in 1983. In the meantime, a prince had grabbed one piece of the site offered by the mayor to build a commercial development. The bank had to be repositioned, the working drawings turned upside down, the words erased and put back on the reverse.


These drawings explore how to wrap a ramp up the side of the bank. They were never shown to Bunshaft or anybody else. There is probably an Islamic tower somewhere in history which suggested the idea to me, but since these drawings were made between 1976–80, I recall the image but not the occasion. They reflect a certain independence of mine.
