Francesco Milizia on Maderno, Posi and Jonson
The first edition of Francesco Milizia’s Le vite de’ più celebri architetti d’ogni nazione e d’ogni tempo, known in English as The Lives of the Celebrated Architects, Ancient and Modern, was published in Rome by Paolo Giunchi in 1768. Clearly an eighteenth-century incarnation of Vasari’s Lives of the Most Excellent Painters, Sculptors, and Architectspublished in 200 years earlier, the book appeared as a single volume and contains an introduction to architectural principles followed by biographical accounts of European architects from the fifth century BCE to Milizia’s contemporaries. In his later work, Principles of Civil Architecture (1781), Milizia explains that the Lives received a favourable public reception from its Roman audience, despite the severity of the author’s criticisms and the self-confessed ‘want of elegance’ in his writing style — a fault that David Watkin suggests renders the book ‘confused, compromising and eclectic’. [1] The popularity of the Lives continued to increase throughout continental Europe in the last decades of the eighteenth century, appearing in 1771 in a French translation, and spread westward at the start of the nineteenth century, attracting the attention of Thomas Jefferson in the US and John Soane in London. In 1826, on Soane’s recommendation, the first English edition of the Lives was published, edited and translated by Elizabeth Cresy.
What follows are three extracts from biographies included in Cresy’s 1826 translation of the Lives. The first two, on Carlo Maderno and Paolo Posi, have been paired with drawings now in the Drawing Matter collection, which illustrate two of the buildings that Milizia refers to in his text. The third extract, on Ben Jonson, did not appear in the 1768 edition and was likely added for the English translation — perhaps on Soane’s recommendation, since he too was the son of a bricklayer, albeit one who took a different path.
I. Carlo Maderno
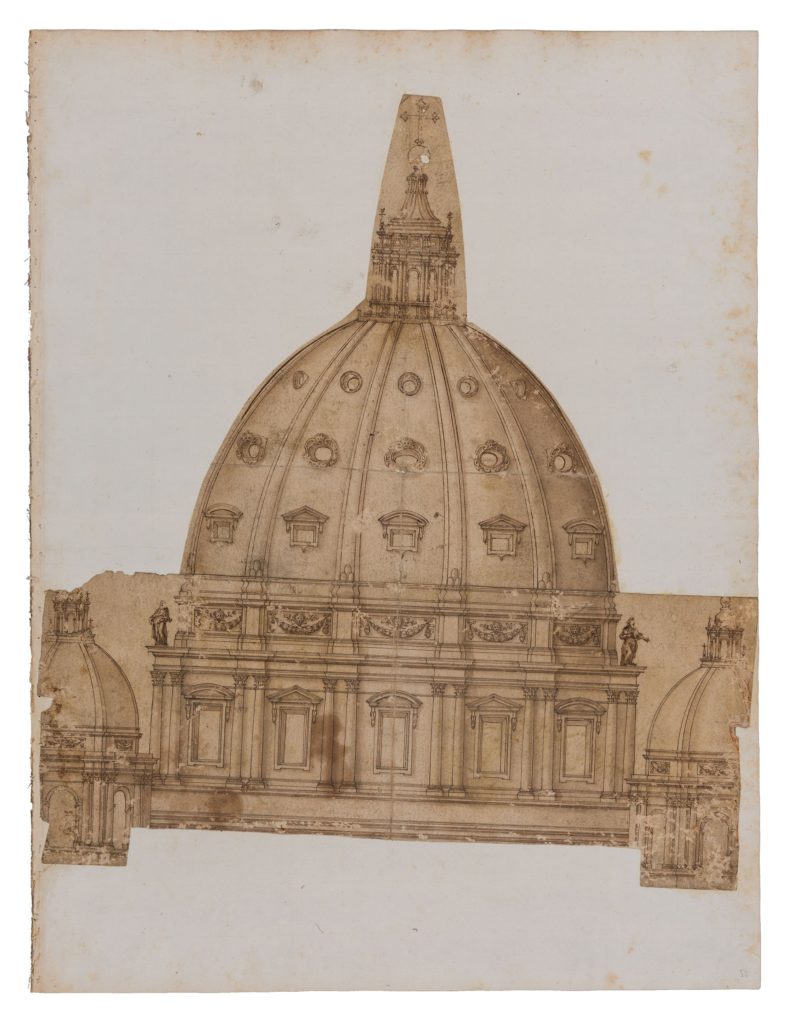
In 1603 Carlo Maderno was appointed the chief architect of St Peter’s by Pope Paul V. After describing Maderno’s early work as a stucco designer and criticising the ‘defects’ and ‘absurdities’ of his designs for the churches of San Giacomo degl’Incurabili, San Giovanni of the Florentines and Santa Susanna — the worst of which, he suggests, being the balustrade on the sloping sides of the pediment of Santa Susanna — Milizia turns, with disbelief and horror, to Maderno’s work at St. Peter’s. The three drawings below illustrating St Peter’s are thought to be preparatory cartoons for an engraving by Matthaeus Greuter published in 1613. [2]
‘Notwithstanding his evident incapacity as an architect, Maderno was appointed to complete the building of St Peter’s; a fabric which had occupied the attention of the greatest professors since the period of the restoration of architecture. Nothing remained to be done in this august temple but to finish that part towards the entrance and give it the same form as that at the other end, where is the chair of St. Peter, and thus complete the Greek cross which had been the judicious invention of Bramante, Peruzzi, and Michael Angelo. The three arms were already completed; and Maderno, desirous of making it larger, as if size and beauty were twin sisters, turned the Greek into a Latin cross, and thus caused innumerable errors. Every part was originally beautifully proportioned, both taken separately, and with relation to the whole, producing a delightful harmony. The form being changed, the proportions were no longer the same. The effect produced on the spectator who enters St. Peter’s for the first time will be that of an ordinary church; it appearing much less than it really is. This, by incorrect judges, has been attributed to the beauty of the proportions; and even Montesquieu, in his Treatise on Taste, subscribes to this ridiculous opinion. But the real effect of just proportions is to make an edifice appear larger than it is, as is the case in the Sforza chapel in Santa Maria Maggiore, that of the Medici in San Lorenzo at Florence, the library in the same church, the temple of the Madonna degli Angeli, near Assisi, reduced by Michel Angelo to the proportions in which we now see it. When we enter these or similar edifices, our heart expands, becomes ennobled, and more capable of receiving the grand impressions of which the building is calculated to inspire. Were we to enter St Peter’s with our eyes closed, not allow our attention to be excited till we arrived at one of the two lateral arms, in which is the later of St Simon and St Jude, or that of San Processo and Martiniano, we should be astonished at the grandeur, magnificence, and vastness around us, which are not evident on entering the principle gate; and a sentiment of displeasure would imperceptibly be exited towards the presumptuous Maderno.
It is easy to perceive whence this grand defect arises, when we consider the disproportion between the two lateral aisles added by Maderno, and the grand centre nave planned by Buonarotti. The former are not wider than one of the many altars which are in them. Had not Maderno elevated them by the means of the small elliptical cupolas, the disproportion would have been still more striking. But even these are not exempt from error, being placed on four arches, two of which are wider than the others: they appear inadequate to support the lofty cupolas, and are loaded with the same quantity of ornaments as adorn the larger arches; it would have been better to have closed the aisles up, and appropriated each space to the uses of an altar, these aisles being, from their narrowness, rather passages or corridors to the various chapels; and, from their want of width, injurious to the effect of the building. Again, in the great nave the two first arches are larger than those near the door; in fact, such numberless and important errors lead us almost to imagine that he studied to do his worst. Perplexed by the ruins of the ancient church, he appears to have lost whatever knowledge he might have possessed, even that of drawing a straight line, not having made his addition run in the same direction as the former part, but inclining more to the south: thus, when under the middle of the cupola, and looking through the bronze gate, the obelisk in the square appears many feet towards the north.
From the Greek cross being changed into a Latin one, the superb cupola, which should rise perpendicular from the façade, has not sufficient height to shew itself entirely. Its most beautiful part, the drum, is invisible at the proper point of view, though magnificent when seen at a great distance from Rome. The two elegant lateral cupolas placed by Buonarotti that the larger one might not be unattended, are scarcely a mile off. Added to this, the attic which around the whole edifice is faulty in the extreme. It appears certain that this attic was not designed by Michel Angelo; because in a number of ancient pictures in the Vatican library, and elsewhere, the order in question is invariably wanting. Besides its enormous height, the windows are badly built, and the members heavy, the niches small, and without relief, and ornaments with torches and candelabra of most absurd forms.
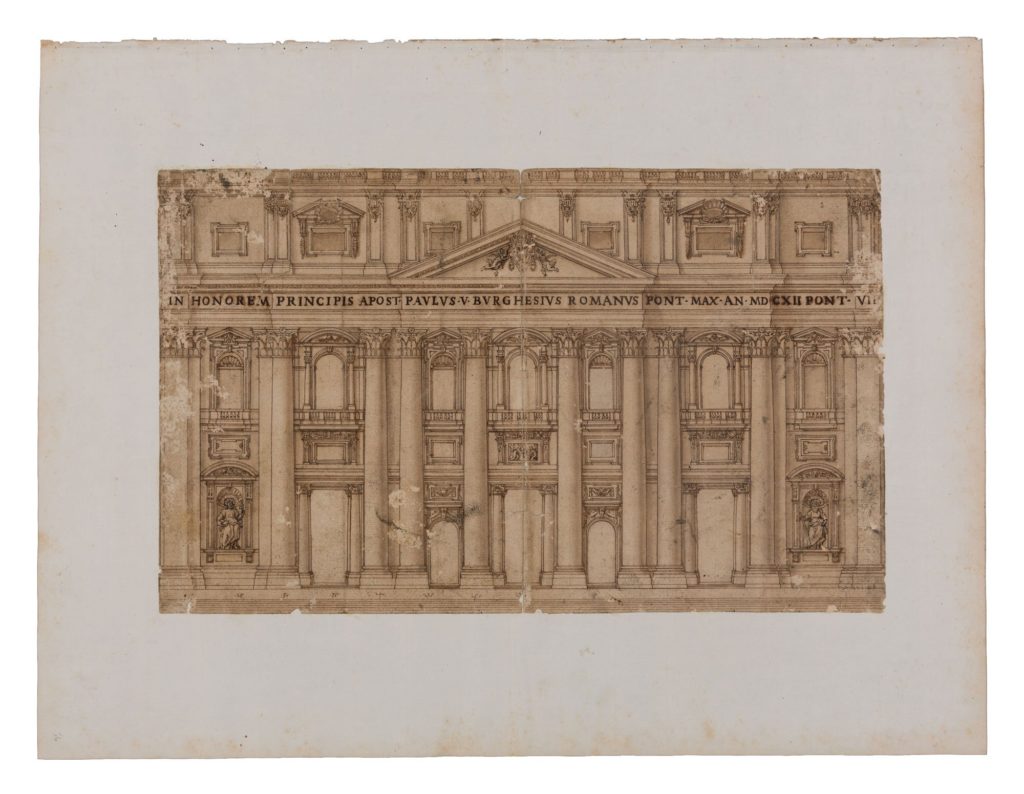
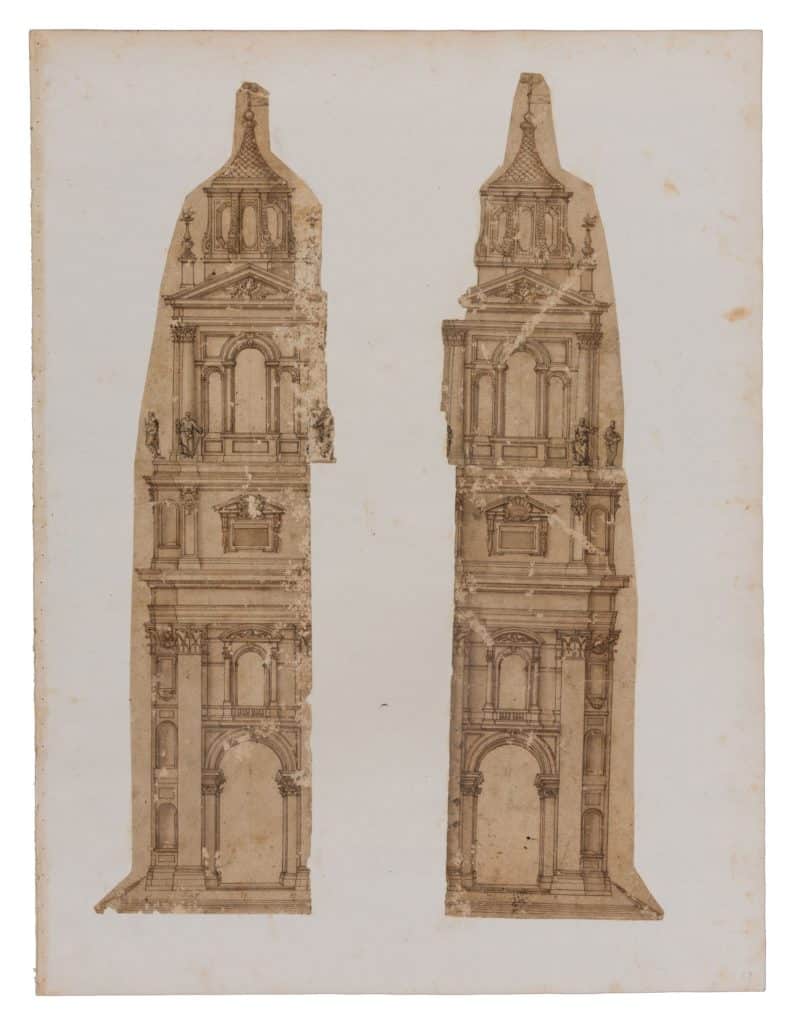
Maderno was, however, without doubt the author of the portico and façade of St Peter’s; and here he erred in the most essential quality of architect, solidity. Having to combat with a light soil, like that of the ancient circus of Nero, the foundations of which are not coarsely built up, as in Maderno’s work, the portico was scarcely finished, when it menaced ruin on the south side, where the ground is the softest: this obliged him to strengthen the foundations, but he did not do it effectually, although aware that at the extremity of his façade, its errors, abuses, and deformities, are so numerous, that a detail of them would exceed our limits. The badly-disposed doors are double height to their width, and although of the Composite order, have Ionic bases. The vaulting of the cupola is covered with a confusion of stuccoes. The columns of the façade are of various sizes and orders; and the pediment, instead of crowning a whole, is places about the centre, and cuts the windows of the attic, the ornaments of which are in the very worst taste: the work is terminated by a balustrade, supporting gigantic statues, which appear to crush their feeble pedestals. If the Signor Maderno was in his perfect reason while doing these things, it must be acknowledged that his reason differed from that of most professors. He may certainly be considered as a perfect master in the science of distorted architecture.’
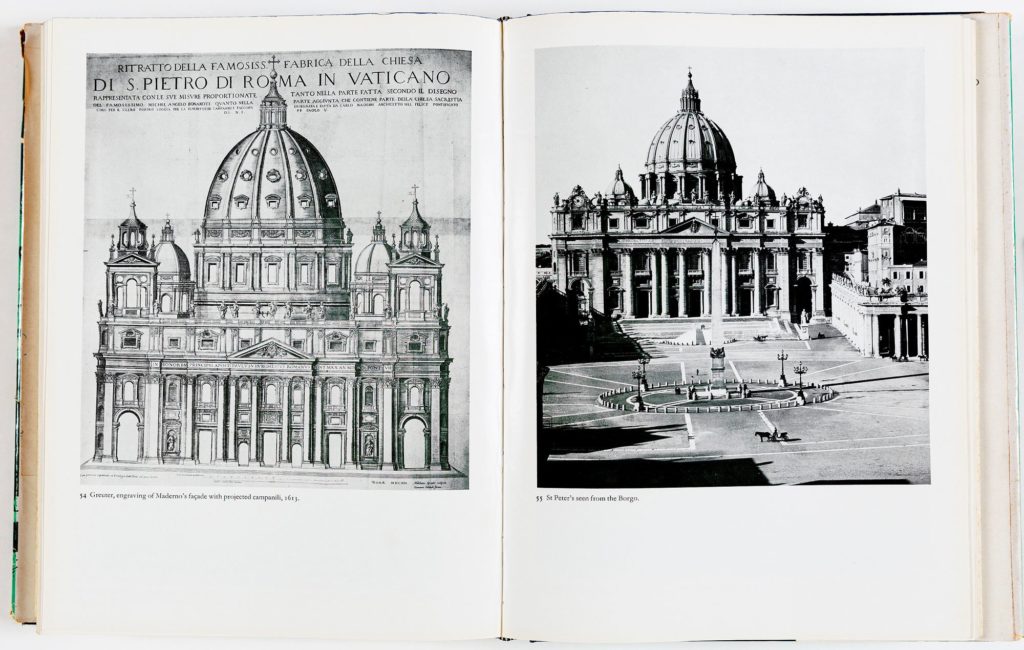
II. Paolo Posi
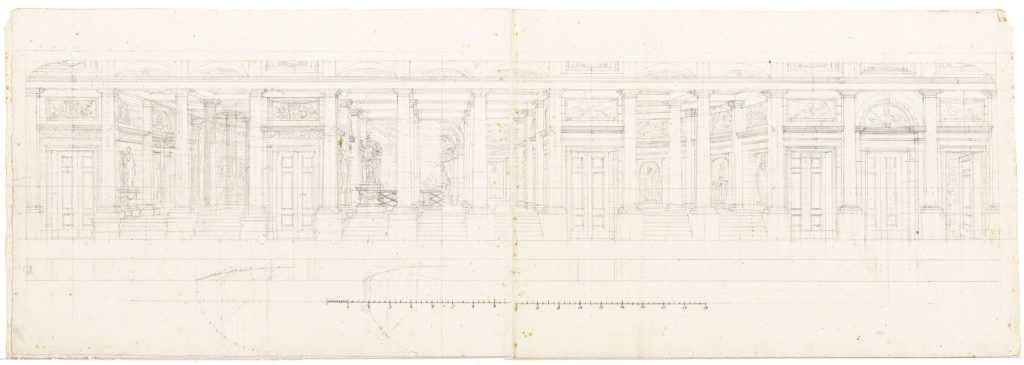
This excerpt from the Lives is illustrated by drawings for the cast gallery at the Villa Farsetti in Santa Maria di Sala in the Veneto. Paolo Posi was commissioned to transform an existing property owned by Filippo Farsetti, a collector and patron of the arts, referred to by Miliza by his honorific title: ‘the abbot’.
‘At a very early age fixed his residence at Rome, where he had the reputation of principal architect during his life. He constructed the Case del’ Projetti, in the cities of Narni and Viterbo; he gave some designs for the restoration of the cathedral at Naples, when the cardinal Spinelli was archbishop. He was curious in designing mausoleums, and executed a great number; one of the cardinal Inico Carraccioli, in Aversa; of the cardinal Imperiali, in Santo Agostino, at Rome; and of the cardinal Caraffa, in Sant’ Andrea de la Fratte, and of the princess Chigi, in Madonna del Popolo. His erections for the obsequies of the Stuarts, in the Santi Apostoli, and for Carlo Emanuell, king of Sardinia, in the Sudaris, were equally whimsical. He displayed the same taste in the fictitious facade erected in how of the elevation of the cardinals Protocarrero, Crivelli, and Pamfilj, to the purple; but he most evinced his ingenuity in the machines for fireworks, which he superintended for many years as architect to the Casa Colonna. He decorated the great altar of the church della Anime as if it had been a temple to Bacchus; on which account the German deputies displaced him from the situation of architect to this their church. He was nominated architect to St Peter’s, and a knight of the Golden Spur; but he only adorned the altar of the Quirinal chapel. At Sinigaglia he designed the church and house of the Jesuits, and the palace of the abbot Farsetti, a Venetian in the town of Sala; but his arrangements for converting the palace at Venice into an academy of fine arts, were not approved.
He modernised the Colonna palace, and rebuilt the national church of Santa Caterina, at Sienna, in the Strada Giulia, loading it with all the modern architectural defects. He had great talents, without being a good architect.’
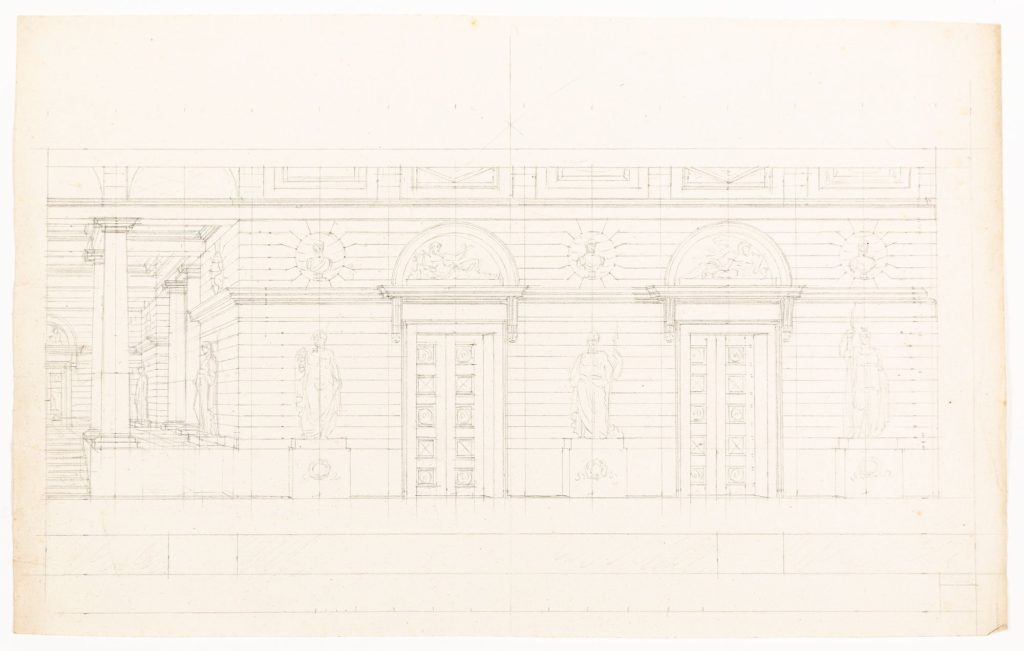
III. Ben Jonson
‘Was born at Westminster; and his mother marrying a second time to a builder, obliged her son to learn the business of his step-father. He worked from indigence at the buildings in Lincoln’s Inn, with a trowel in his hand, but a book in his pocket. His taste for poetry soon overcame the square, and he became a celebrated dramatic poet, even rivalling Shakespeare in tragedy; and if inferior to him in genius, he certainly surpassed him in a knowledge of the ancients, which he asserted with great boldness. His epitaph is,
“O Rare Ben Johnson! ”
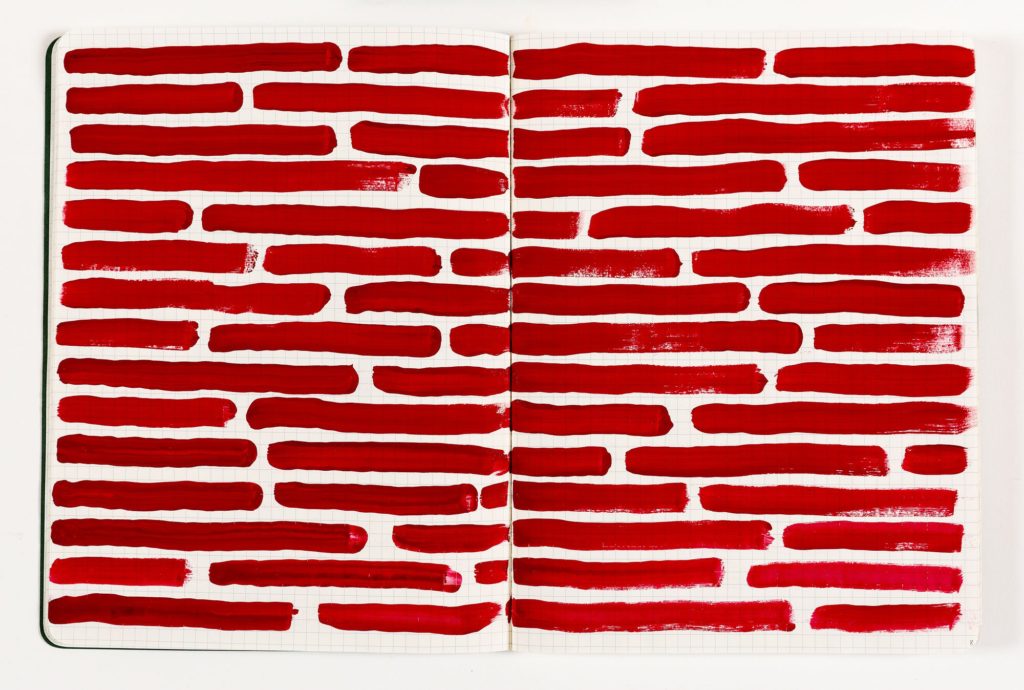
Notes
- David Watkin, The Rise of Architectural History (London: Architectural Press, 1980), 31.
- Howard Hibbard, Carlo Maderno and Roman Architecture 1580-1630 (London: A. Zwemmer Ltd, 1973), 69. See also Hibbard, 70n4.

– Dijana O. Apostolski