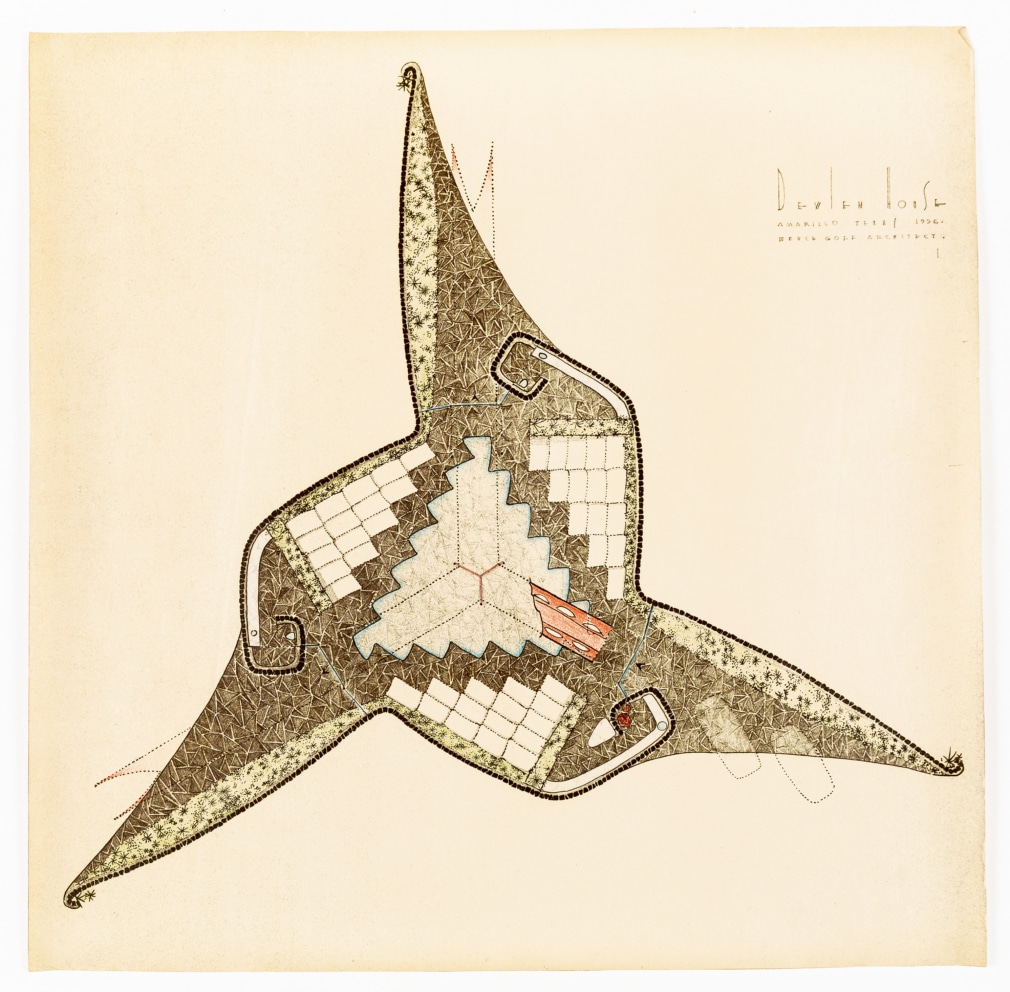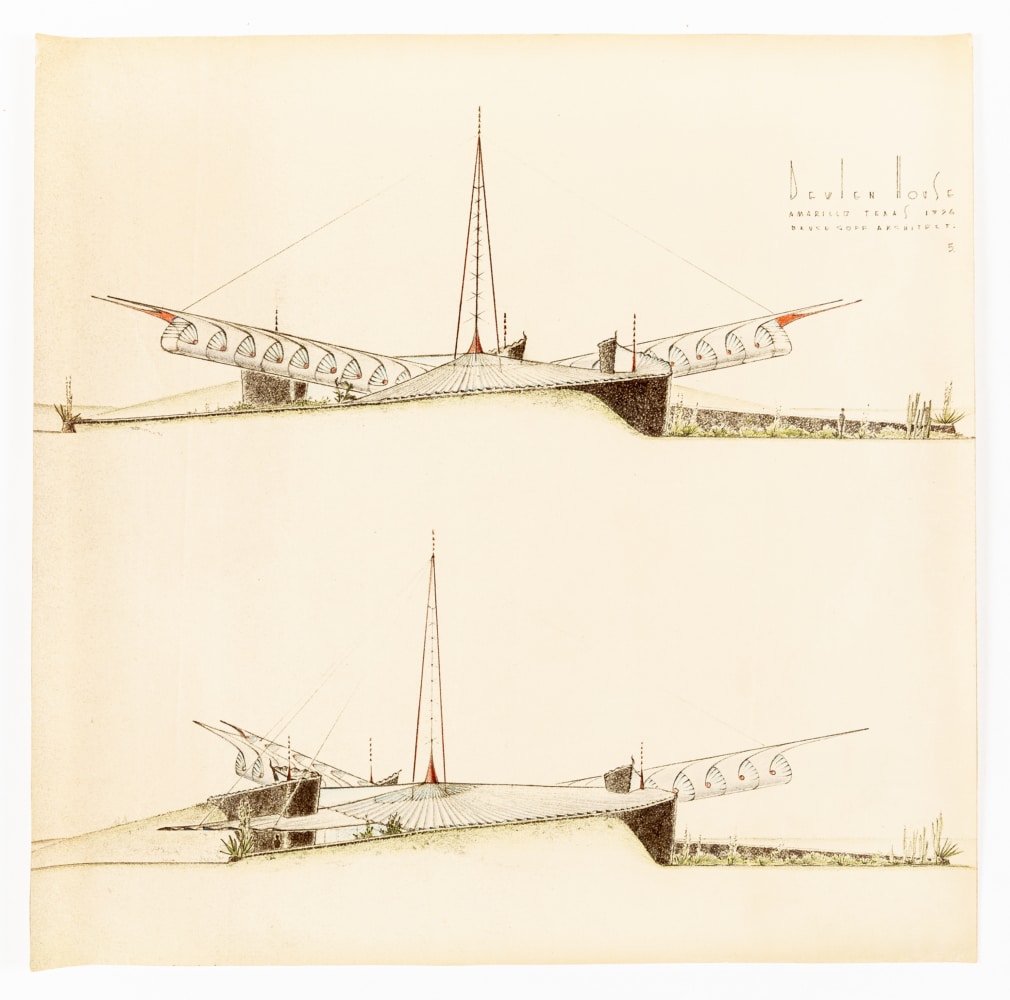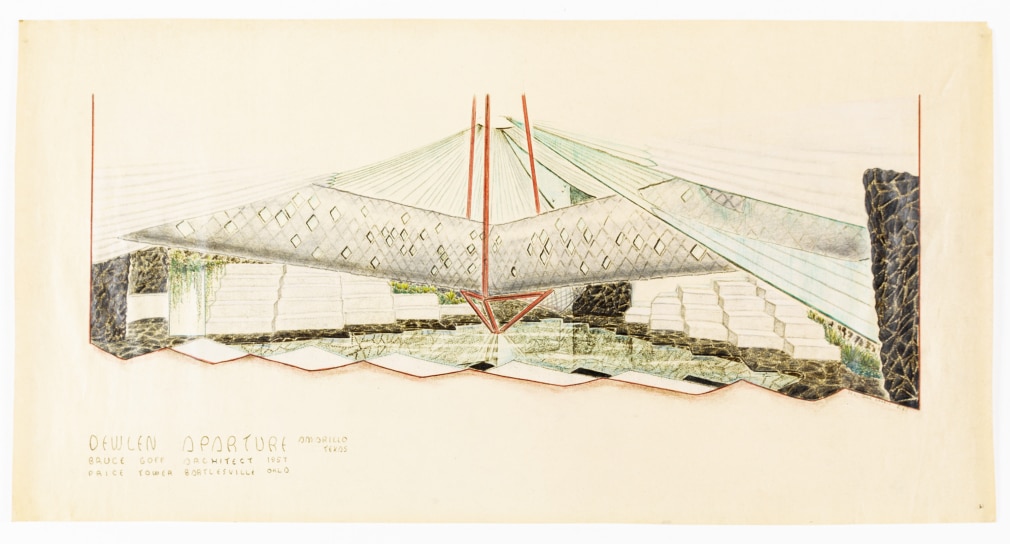Geography of Hope: Bruce Goff
This is the third of four extracts taken from an article first published in issue 40 on nonsite.org, dedicated to ‘New Views on Modern Architecture at Mid-Century’.
‘Aparture’: Bruce Goff in the Parched Land
‘For the Panhandle, …1956 became the seventh straight year of drouth. Except for one savage blizzard, it had arrived ash dry, and it continued that way… Drouth could not touch oil and gas. Only a minority of credit-exhausted sodbusters actually suffered. These watched their fields chap and split as their seed blew away.’ So wrote the Amarillo novelist and journalist Al Dewlen in the opening of his first novel, The Bone Pickers. Into this wasteland, in that same year, on ground made barren from over-planting by the dust storms of the 1930s, he invited Bruce Goff to build him a home. Goff was a fond child of the windswept Plains and chose to settle the Dewlens’ house around an oasis, as a sort of tented caravansery that would both emerge from the lonely ground and ride apart from it.

Goff shaped the site into the skeleton of a three-armed starfish formed from flagstone, gathered rocks, and banks of desert scrub. On the edges of this topography he coiled three short segments of a spiraling and rising wall, each sheltering a distinct living space, bordered with a line of scrub. They opened into an enormous canopied garden enclosure, centred on a jagged triangular pool of shallow water, which was surrounded by dark stone paths set in a diamond pattern and bordered three matching stepped bancs at different angles, each of 32 masonry blocks. These formed the fourth walls of the living pods, looking down into the pool-like sections of a Greek theatre or Mayan ziggurat.

From the centre of the pond a towering pylon rises, carrying stays that suspend the huge tented cover. Through this skin a pair of long tubular aluminium skywalks, starting from a tunnel in the centre of the inner court, break to the skies above. These processional periscopes were first conceived as sheet metal pierced with eyes, or ‘apertures’, and then simplified into patterned mesh.

Goff asked that every work of architecture ‘mark a new departure’, to awaken a particular sense of mystery and the unknowable unique to its setting, captured in the word he coined to name the house, ‘Aparture’: the apartness of the house from its situation, the radicalism of its departure from traditional forms and relationships of dwelling, garden and philosopher’s walk, and the concomitant respect for the land about, over which its two guardian ‘apertures’ serve as watchtowers. It is an astonishing work of imagination beautifully translated by its draftsmen into rigorously orthographic form, but not entirely surprising that the Dewlens did not build it.
He would have known Frank Lloyd Wright’s 1948 project for Meteor Crater, in which similar site patterns and projecting forms were deployed, though producing none of the tension Goff finds by mingling the ethereal skeins above with the extreme substantiality of the forms below. There are uncanny premonitions of the cosmic land art that would appear a generation later, including Robert Smithson’s Amarillo spiral bank, on a site close by; and perhaps we can see between the grounded, commanding posture of Wright’s posture in the landscape and the gossamer fancy of Goff’s the dawn of the respect for the wild that Wallace Stegner called ‘the birth of awe’.
You can read the article in full on nonsite.org.

– Nicholas Olsberg