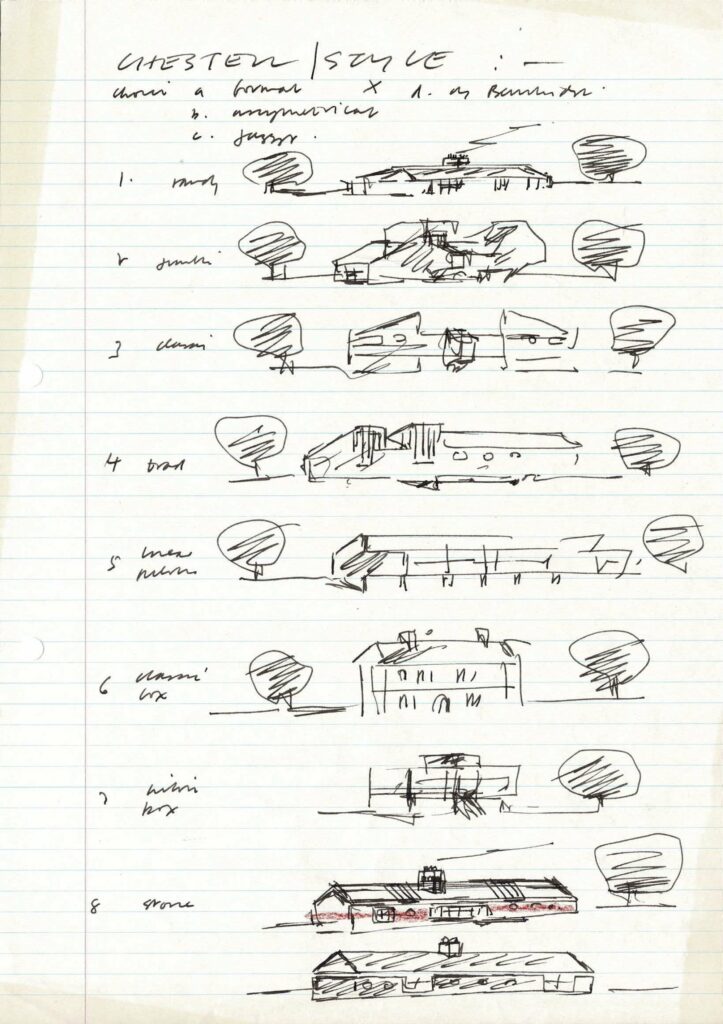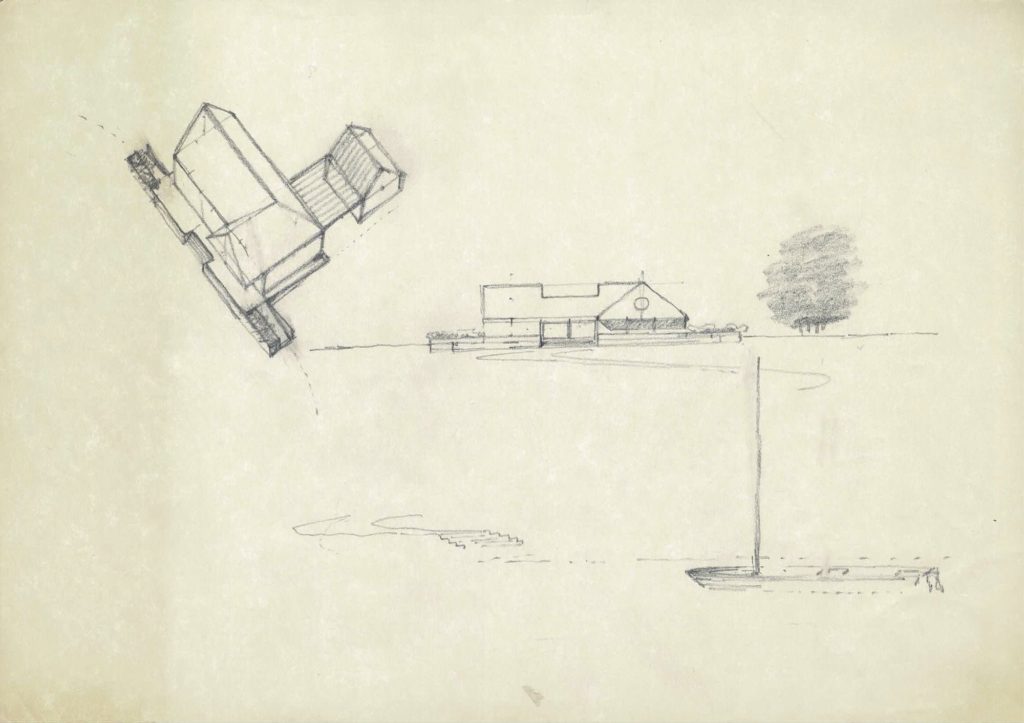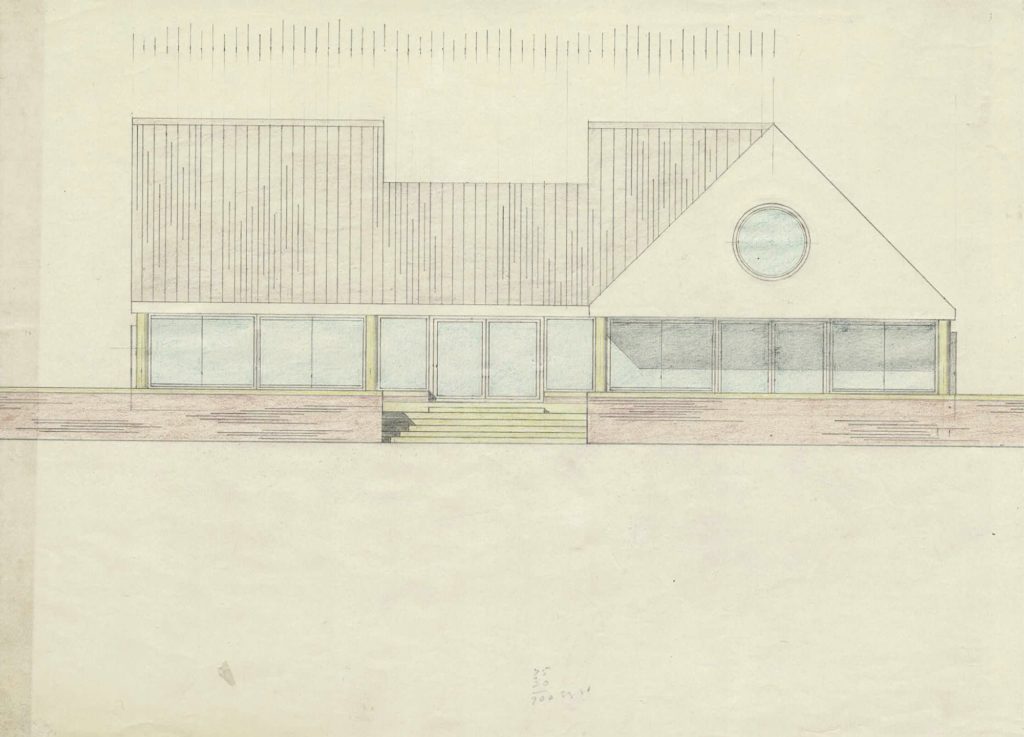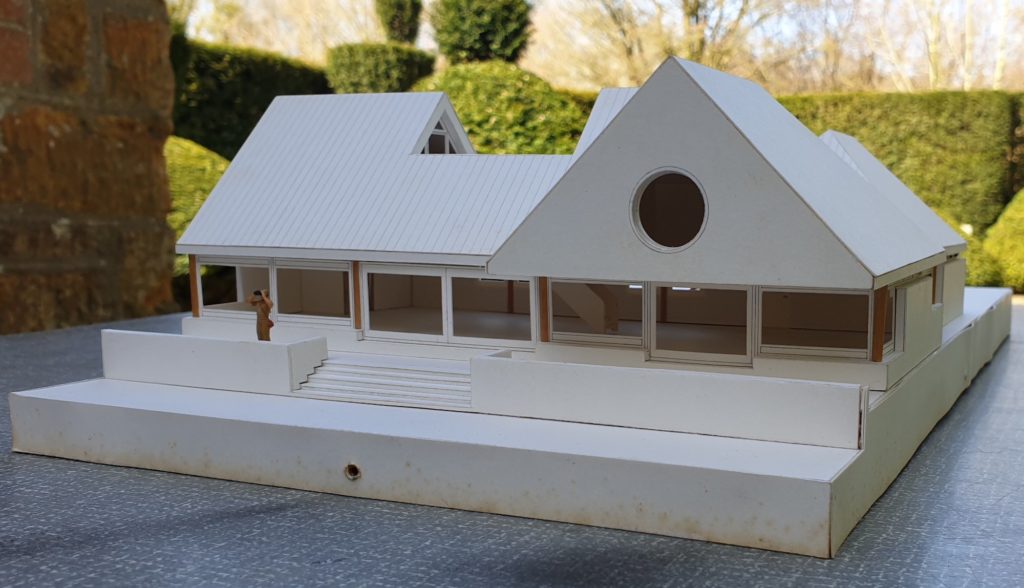Gowan on the English House

When asked to write for Zodiac about his villa at Chester, built in 1982 for the furniture magnate Chaim Schreiber, James Gowan choses Robert Lorimer and Edwin Lutyens as his references. It is clear that he identifies with Lorimer particularly – another Scotsman, asked to build a house for a good client in the English countryside. – DM eds.
Christopher Hussey, writing about Robert Lorimer, not only gives an insight into what a house should look like but also one or two of the reasons. [1] It should be built to last. ‘You must realise, my dear Sir, this house will be remembered as one of my designs long after you are dead.’ Rooted in the past, its simple iconography is reasserted in children’s drawings and its mysteries are interwoven with their fairy tales. ‘Within a few miles of Godalming young Mr Lutyens and Miss Gertrude Jekyll were laying their heads together to get houses and gardens to grow out of the oak woods.’ Not surprisingly, the appearance of an English house can best be found in a book about a Scottish architect. There the distinctions become important and are usually served by separate chapters. ‘Far spreading roofs, extended down some of the walls in weather tiling, the oak framework in balcony and oriel window, the quaint spacing of the small windows, the introduction of a lead apron in a subsidiary bay window, are symptoms of how completely Lorimer subjected himself to the prevailing English cult for the craftsmanlike use of simple materials.’ And occasionally there is the hint that everything has not quite gone to plan. ‘Some of these resources have since become vulgarised, but others are still the true stuff of English architecture.’ Houses were required to accomodate things we are no longer aware of. In writing about Lutyens, Hussey mentions there was an antiquarian cult in the Edwardian period. Antiques were easily come by, even to people of moderate means, and the architect’s job was to provide a fit setting for such an accumulation. Style and period then became locked with functional issues; a predicament which does not arise when the client is, say, naked and rootless. Then he can best be placed in a cell with a radiator, possibly. With Lutyens one is particularly aware of this burden of styles. He works progressively through them in a most curious and methodological manner as if he were equipping himself at another’s expense; and where’s the fault in that. Lutyens home and office at Mansfield Street was another matter, as Mary Lutyens describes it to us in her book about her father. Ten servants, bad cooking, no heat, nothing working properly… and in the midst of this muddle Lutyens was producing immaculate architecture… the house bells did not operate and when the children wanted anything they had to lean over the staircase and shout. The stairwell takes on another purpose and echoes to the sound of strong clear English voices… well fitted to run an empire and adapting to another circumstance.



