Keeping a Notebook
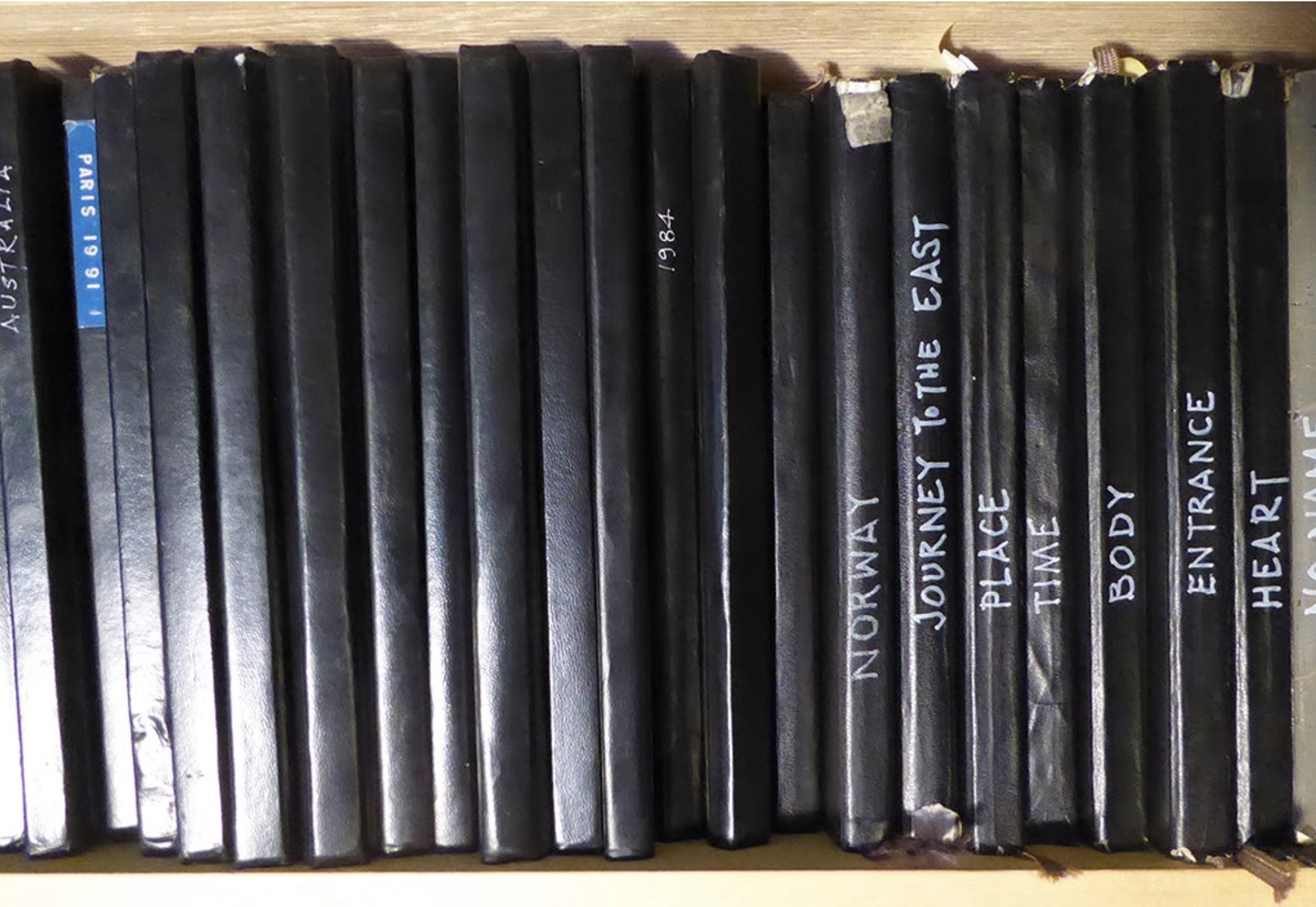
Looking into other people’s notebooks is to witness moments of creative exploration and growth. A graphic facility in others can provoke envy, but being given access into someone else’s mind and seeing where it wanders is always stimulating.
As the examples published by Drawing Matter illustrate, architects’ notebooks harbour many different kinds of content. Mostly, there are travel sketches of buildings and places, focussing on topography, form, atmosphere, inhabitation, economically rendered as the fleeting moment allowed. Sometimes there are sketched design ideas, conceptual seeds from which mighty projects may or may not grow. Perhaps, there are notes and quotations, reminders of more abstract ideas that struck some chord. Some notebooks are filled with enigmatic but nevertheless beautiful stream-of-consciousness traces or colour studies. Usually, on the cover or in the back pages, there are jotted phone numbers, train times, sketches made by others to describe a route or where to ask about access.
I keep a notebook as part of my continuing attempts to understand how architecture works – how architects work. I do this for myself and to inform my teaching. My notebooks are the workshops from which all my books have developed.
The content of my notebooks is particular. I note down thoughts and collect quotations. I jot down phone numbers and train times and love it when a friend does a quick sketch of a floor plan or a route. But I hardly ever engage in pictorial sketching and find it difficult to feel satisfied with enigmatic traces. My analytical mind is more interested in exploring the underlying strategies and processes of architecture than in appearances. And these are more evident in plans and sections. I seek the grammar of the language of architecture. Its poetry is as discernible in the rudimentary places children make on the beach as in the more sophisticated accomplishments of renowned architects.
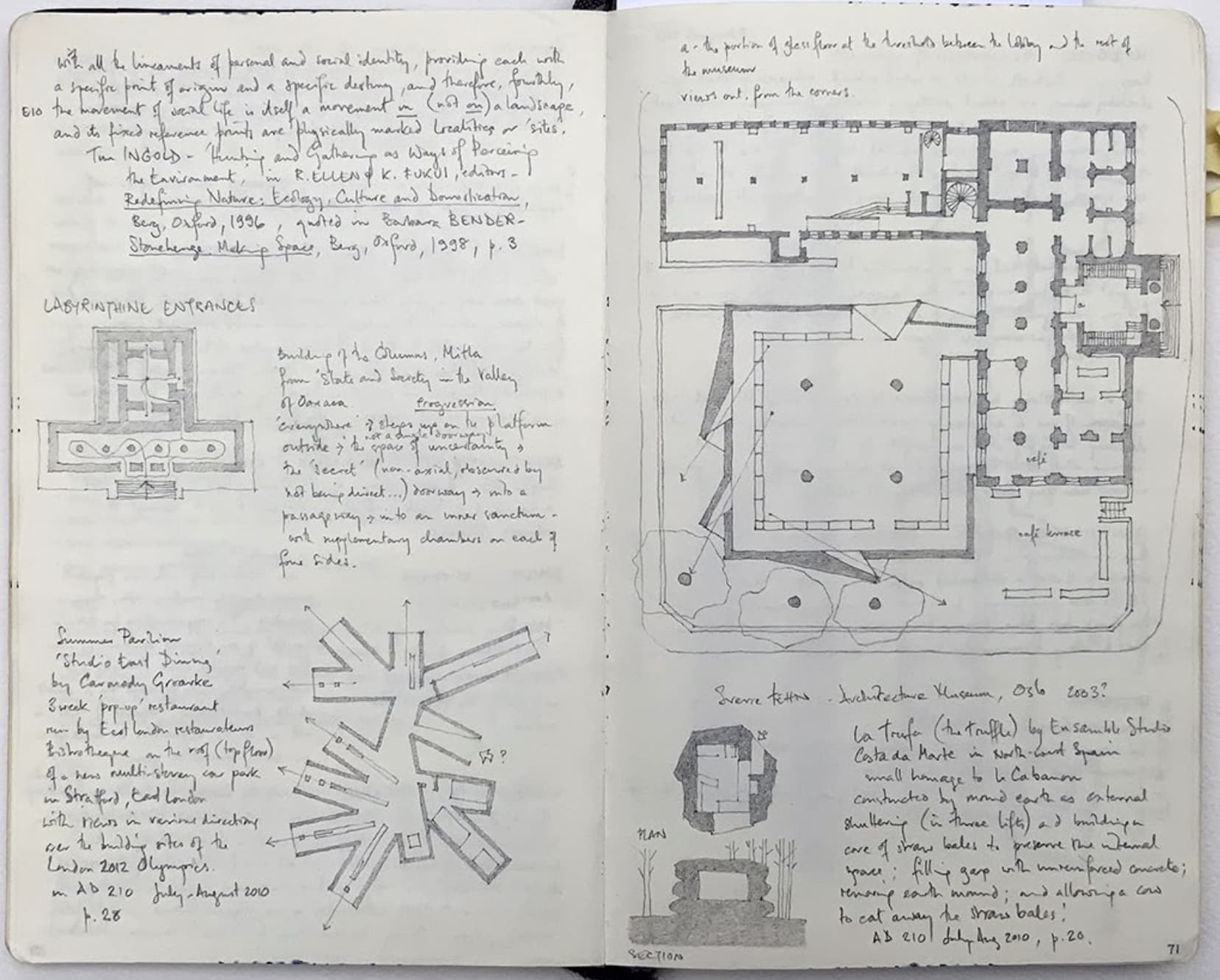
Often I copy or trace published examples that take my interest. On these two pages (above) there is the plan of the Building of the Columns in Mitla, Mexico, with its labyrinthine entrance. I have an abiding fascination with the roles entrances and doorways play in the language of architecture (I published a book on this entitled Doorway in 2007.) There is also a plan of Carmody Groarke’s Summer Pavilion for a pop-up restaurant in East London in 2010 (I must have seen this as a possible example to use in the ‘Lines of Sight’ section of the ‘Geometries of Being’ chapter in Analysing Architecture). On the right-hand page, there is the plan of Sverre Fehn’s addition to the Architecture Museum in Oslo, which I was shortly to visit. Below that is a sketch of a plan and section of La Trufa by Ensemble Studio, which, as you can see from the note alongside, suggested an unusual method of construction (but which also might have been an example for use in the ‘Temples and Cottages’ chapter of Analysing Architecture).
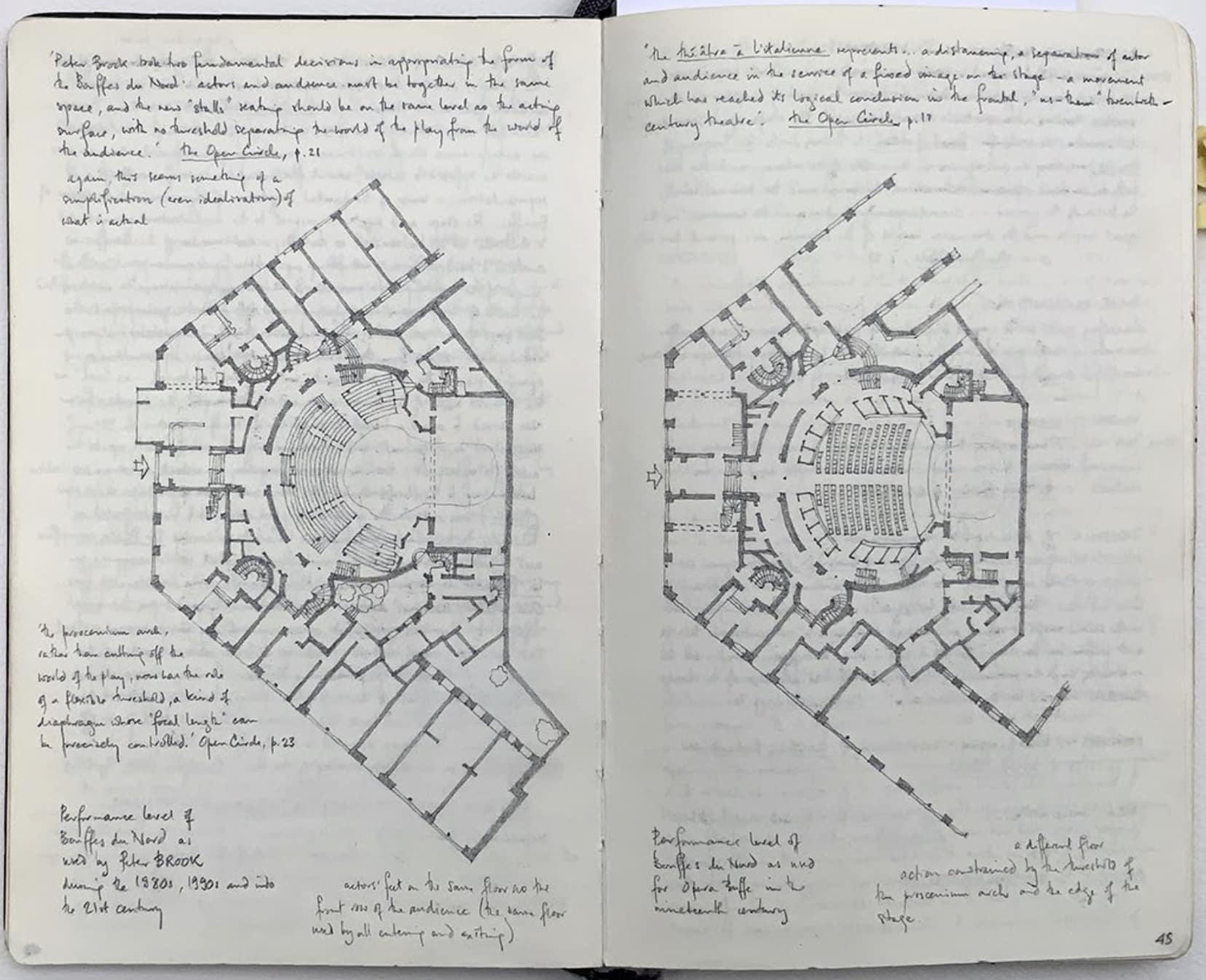
I look too for the thoughts of other creative professionals on the roles of architecture in their own art forms. I am interested in architecture as a frame for life, and so ideas on frames for drama – relationships between stage and action – are of particular interest. Peter Brook is a case in point. In his book The Empty Space (1968), he talks about the relationship between space and performance. On the pages above I have drawn the original layout of the Bouffes du Nord in Paris (right), a nineteenth century theatre for Opéra Buffe. Brook took it over in the 1980s and reorganised the auditorium, creating a radically different relationship between performance area and audience, minimising the divisive role of the proscenium arch (left).
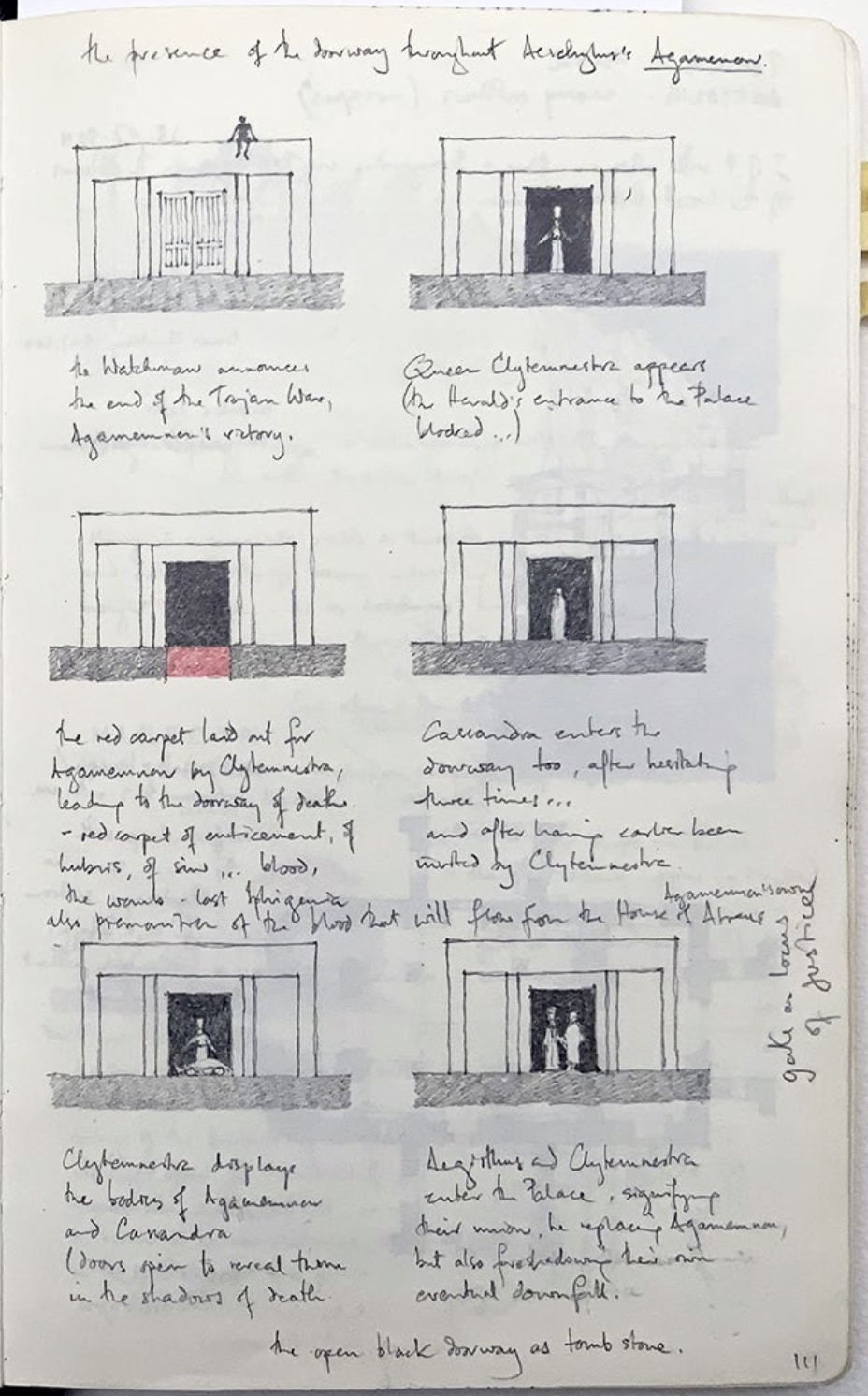
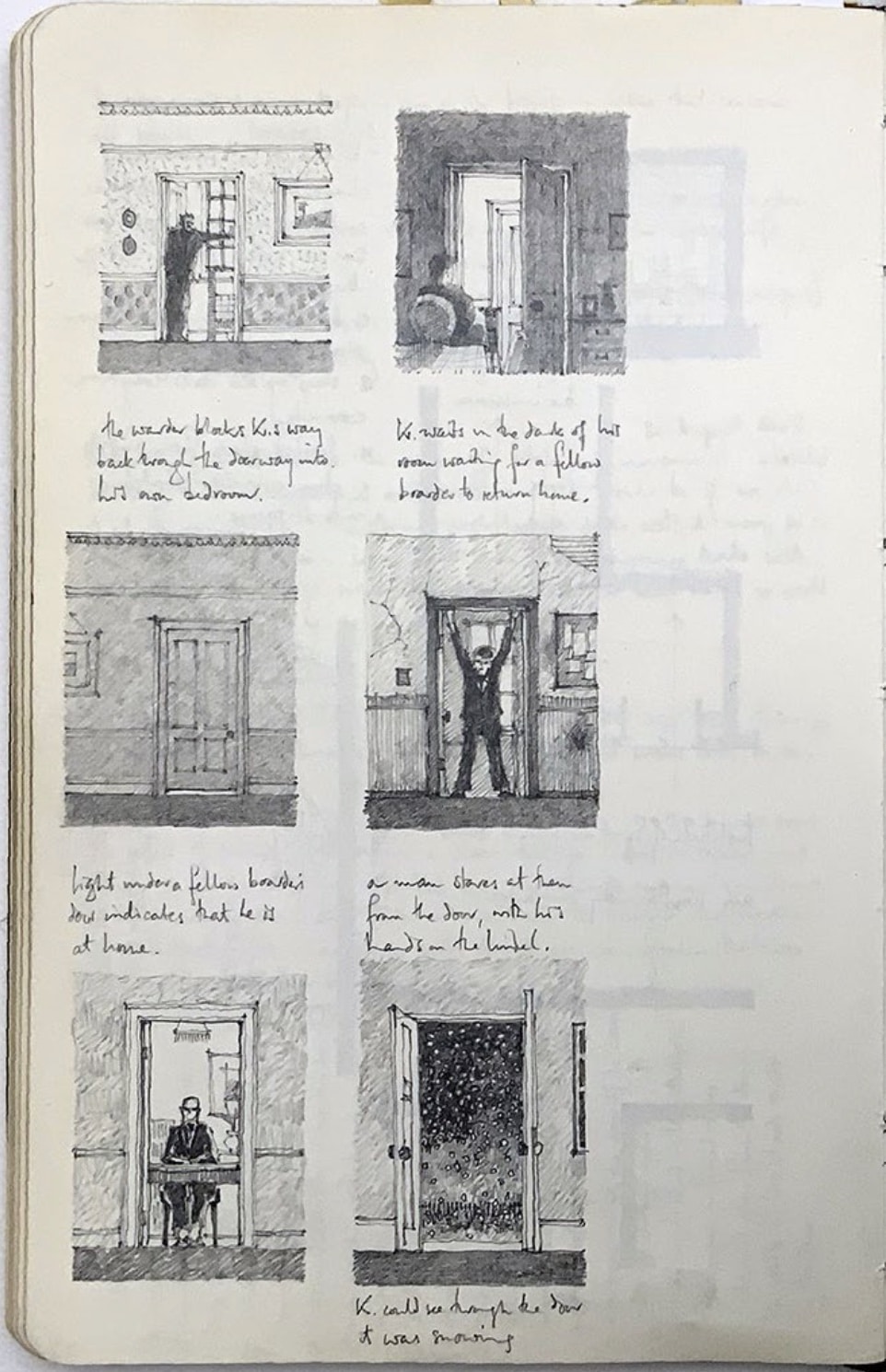
Relationships between narrative and set can influence an architect’s perception of what can be done with architecture. On the above left is a series of sketches musing on the focal role of the doorway (of the Palace of Mycenae) in Aeschylus’s play Agamemnon, including the moment when Clytemnestra roles out the red carpet to ‘welcome’ home from war against Troy her husband Agamemnon, who, in trying to gain the favour of the gods, sacrificed their daughter Iphigenia. Later the doorway is the frame of his death (and that of the Trojan prophetess Cassandra)… and then of
Clytemnestra’s subsequent marriage to her lover Aegisthus.
On the right are some scenes imagined from Kafka’s The Trial. The novel is famously labyrinthine, with its hero K lost in a maze of guilt for which he does not know the reason and from which he cannot escape except by dying. Doorways have a key role at numerous points in the narrative. I sketched six from many on this page.
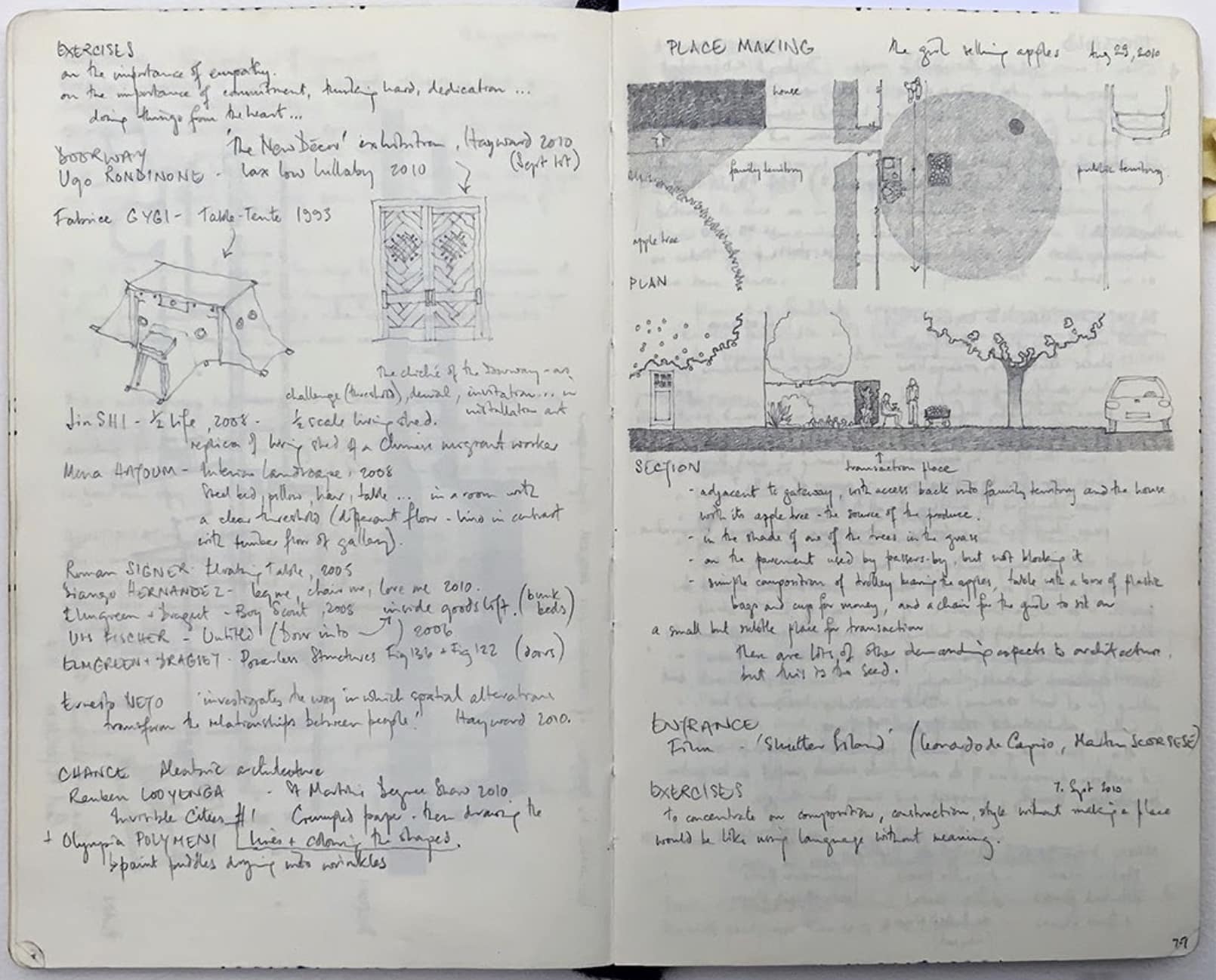
My notebooks contain records of visits to art galleries, especially when they are showing installations that relate to architecture. Here (above, left) are some examples from a 2010 exhibition at the Hayward in London.
I like to collect moments of impromptu place-making, as and when I encounter them. They seem to reveal something of the founding motivation of architecture. They are seeds from which more permanent and sophisticated architecture grows. On the right-hand page (above) is an example. I stepped out one autumn morning to see a neighbour’s daughter sitting by their gate with a barrow full of apples and a small table. She was selling surplus apples to passers-by. Her ‘shop’ was framed and shaded
by an adjacent tree and anchored back by access to her family’s domestic realm.
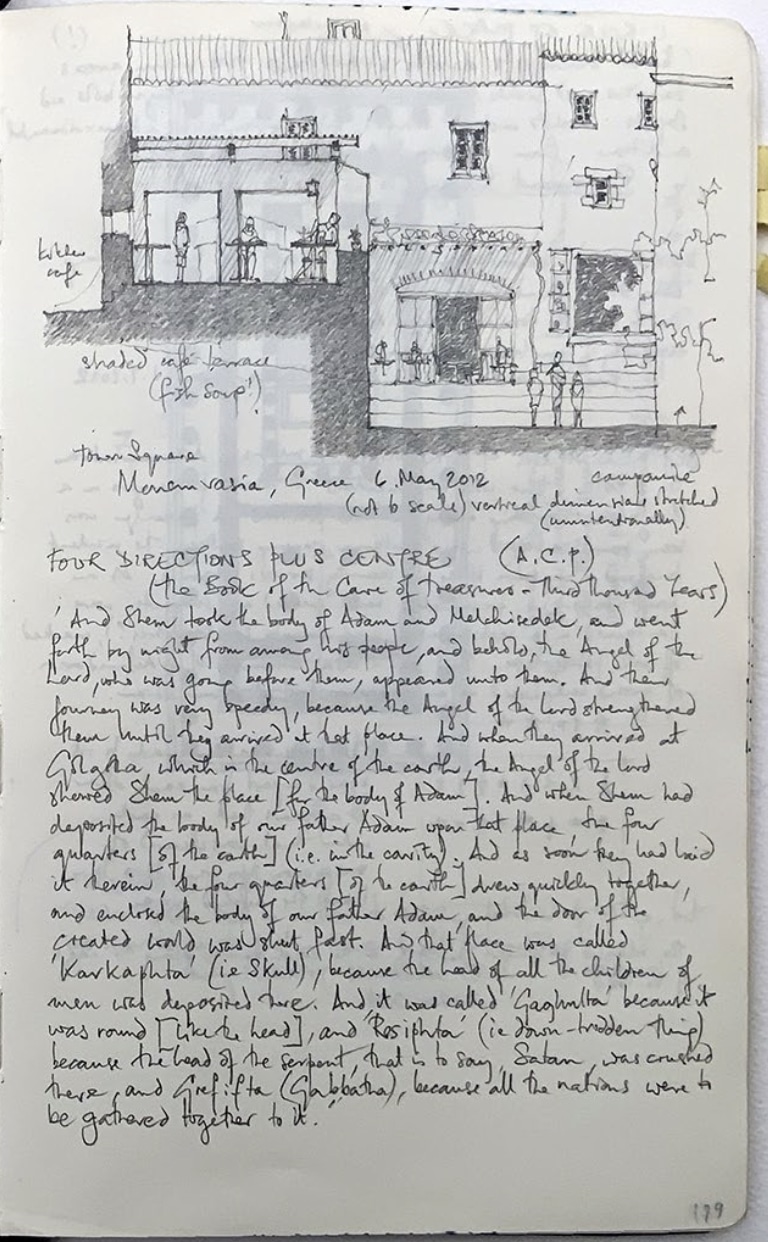
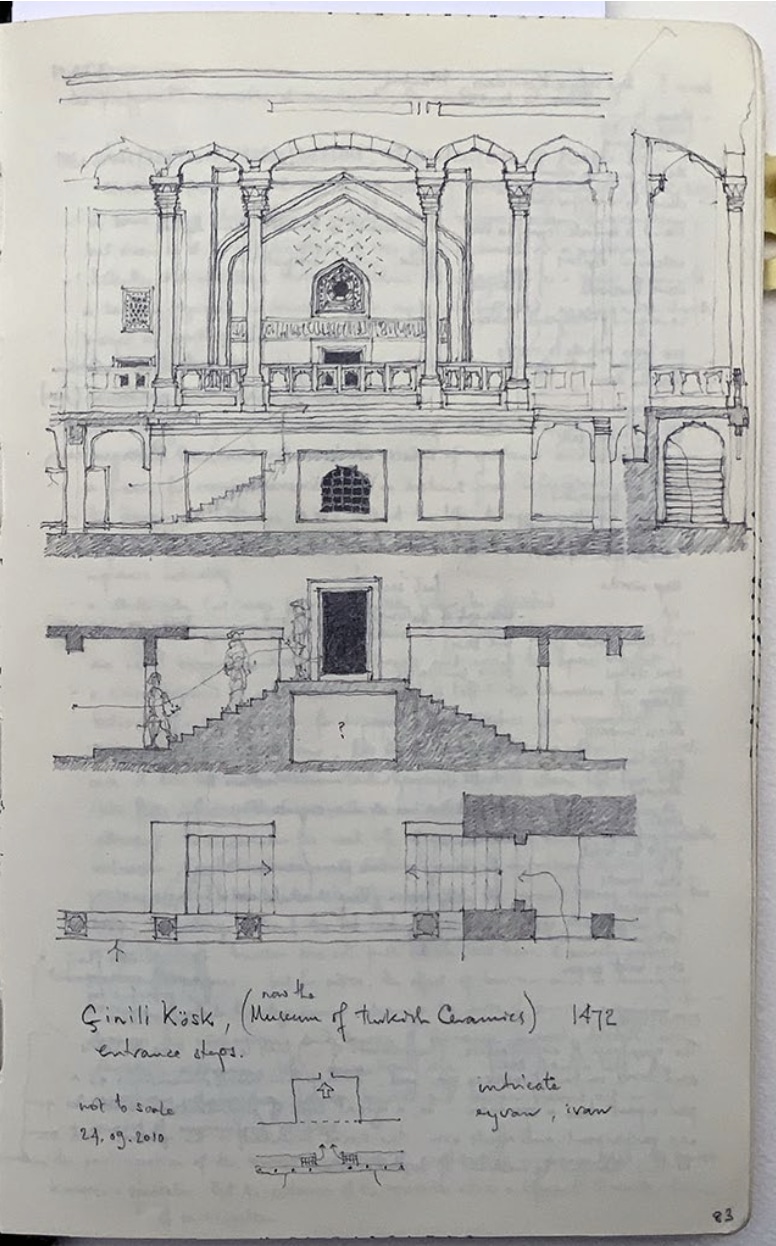
Like many notebook keepers, I make drawings as I travel. But rather than doing picturesque sketches, I tend to try to make plans and sections, and occasionally elevations. I find that it is through these drawings that I access architectural ideas more easily. Often I draw spatial relationships and their framing of inhabitation, as found in traditional villages around the world. Above left is a section through the public square of the walled peninsular town of Monemvasia on the coast of the Greek Peloponnese. In the sketch, a view across the sea is behind me. I made the drawing, estimating dimensional relationships, while sitting in the cafe on the upper level of the drawing. (That’s me leaning over.)
I draw plans and sections of more formal works of architecture that I encounter on my travels too. On the above right is part of the magnificent Çinili Köşk opposite the archaeological museum in Istanbul. Originally a pleasure pavilion for the Sultan, it is now a museum of Turkish and Islamic ceramic art. It has a particular distinct entrance sequence, which I have drawn in more detail on the lower half of the page.
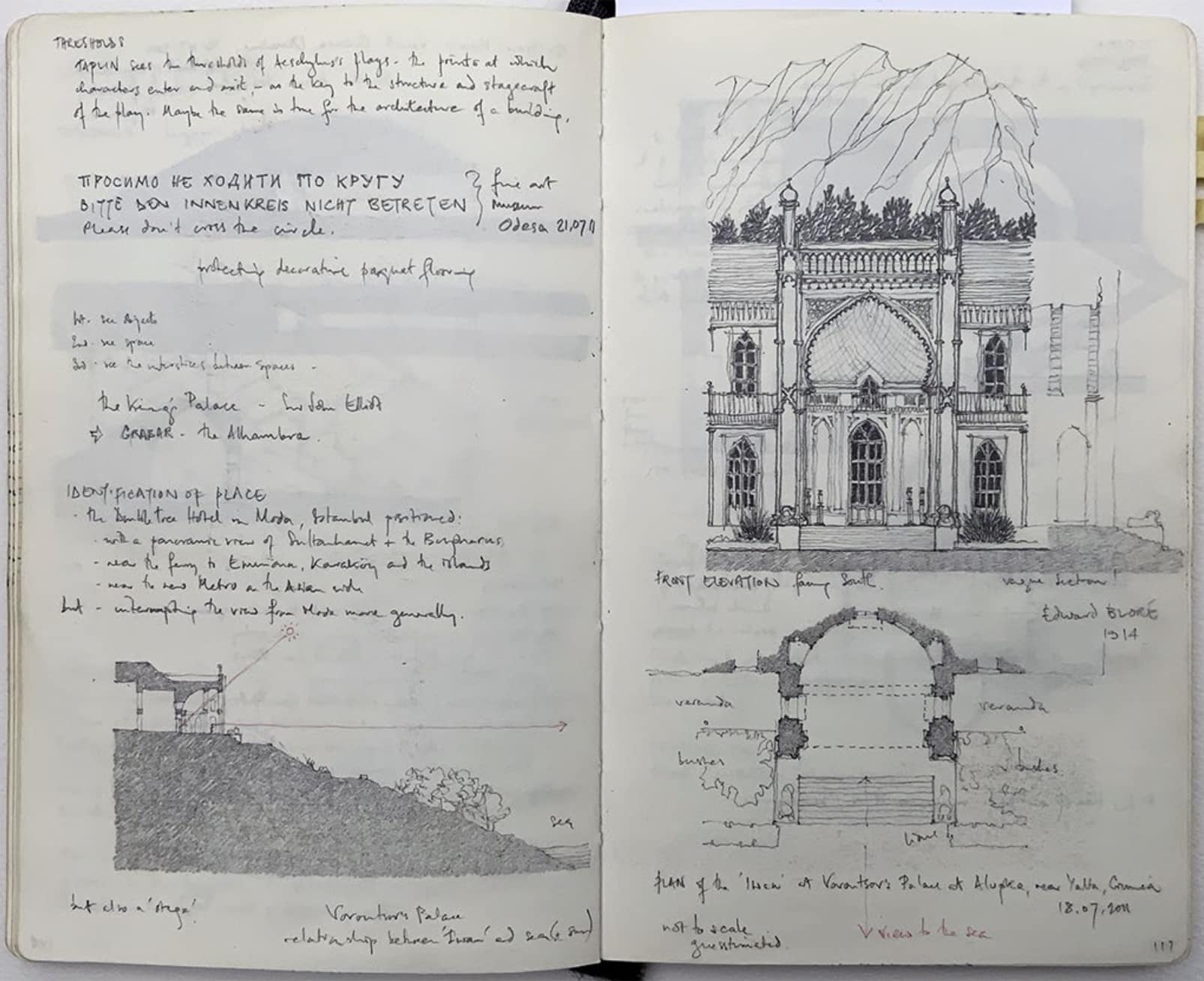
Above are some drawings that were made while visiting Vorontsov’s Palace near Yalta on the Crimea (designed in the early twentieth century by British architect Edward Blore), also the site of a famous wartime meeting of Churchill, Roosevelt and Stalin in 1943. It shows the Islamic iwan-inspired grand ‘niche’ in the south face, overlooking the Black Sea.
Even though these drawings are of sophisticated architecture, I find that even so I am attracted to examples that exemplify something of the way architecture is used to frame relationships between ourselves and our surroundings. Here the relationship is with the sun, the sea and the distant horizon (obscured by trees when I was there).
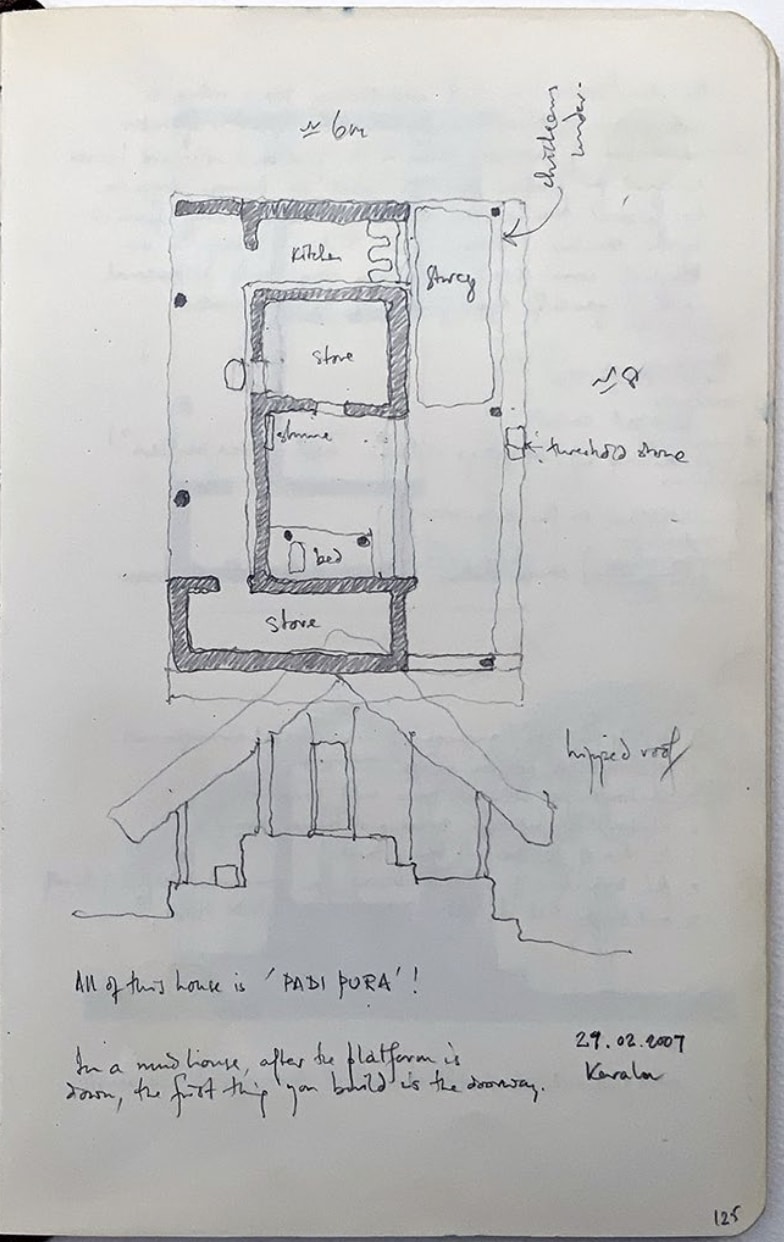
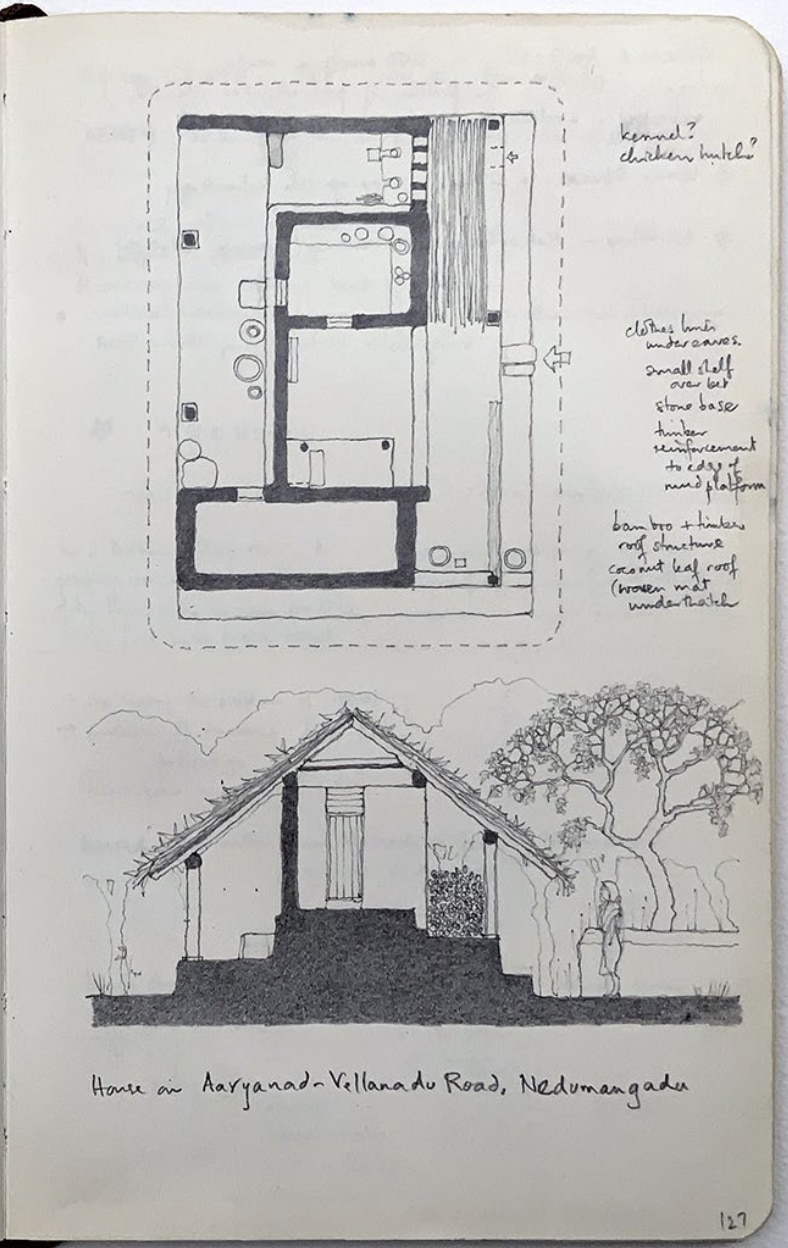
Sometimes I take the time to make more of a survey of a building. Though often – I’m not organised enough to carry a tape measure with me– I have to resort to pacing and estimation of dimensions. On a visit to India in 2007, I was taken to visit a number of temples and other buildings in the Thiruvananthapuram area of Kerala by a kind architect friend Liza Raju Subhadra. The building drawn above was not a planned visit; we saw it en route to somewhere else and decided to stop. While Liza chatted with the elderly lady who still lived in the house and her family next door, I strode around estimating dimensions and scribbling in my notebook. (I use a sheet of squared paper as an underlay in my notebooks.) That evening I made a tidier drawing of the plan and section (right) because I wanted to refer to it in a lecture at the local school of architecture the following morning.
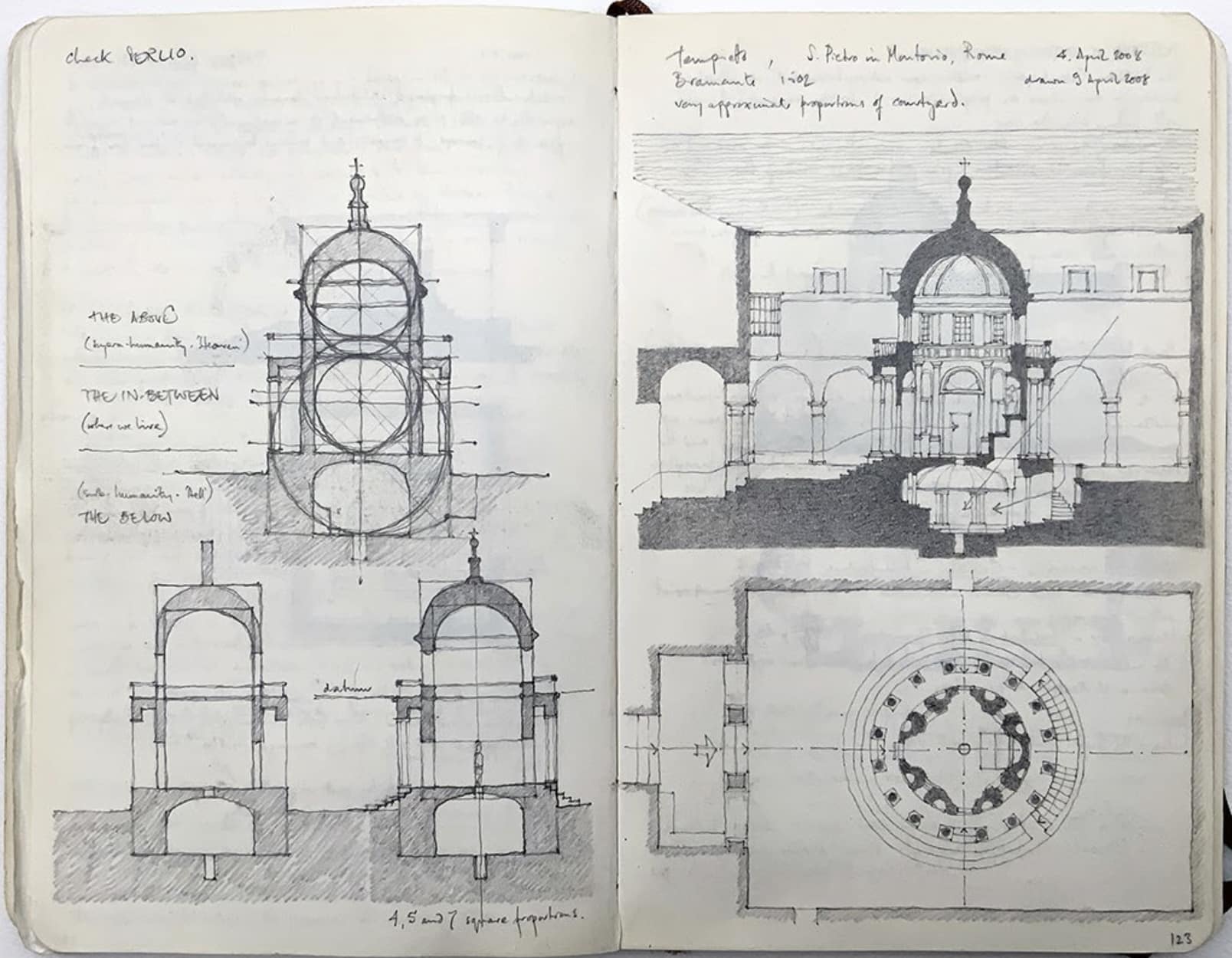
Though I mostly resort to more formal drawings to investigate the underlying geometries of works of architecture, sometimes I doodle possible lines of investigation in my notebook (again, using that underlay of squared paper). It is notoriously difficult, unless you have the architect’s own design drawings, to identify the exact ways in which an architect built up a plan or section on an armature of ideal geometry. You sense that it is there, but can never be quite sure when you have found it. The drawings above are some of my initial attempts to expose the geometric framework on which Donato Bramante designed Il Tempietto in its courtyard on the Janiculum Hill overlooking Rome. Even though I might be unable to find Bramante’s exact use of geometric figures, the exercise does make the point (to students in particular) about how geometry may be used in architectural design. In this, I see myself not as a historian but as an explorer of the workings of architecture, and ideal geometry as one of the devices architects through all history have resorted to most frequently.
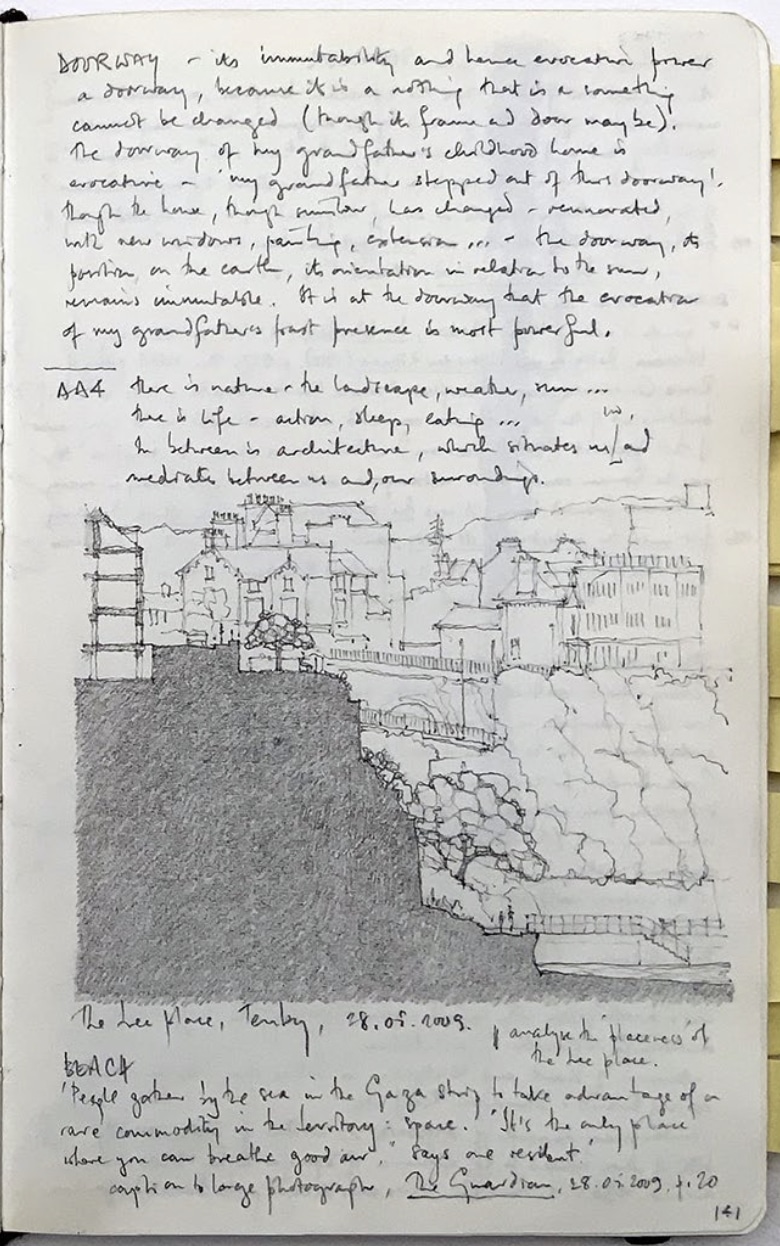
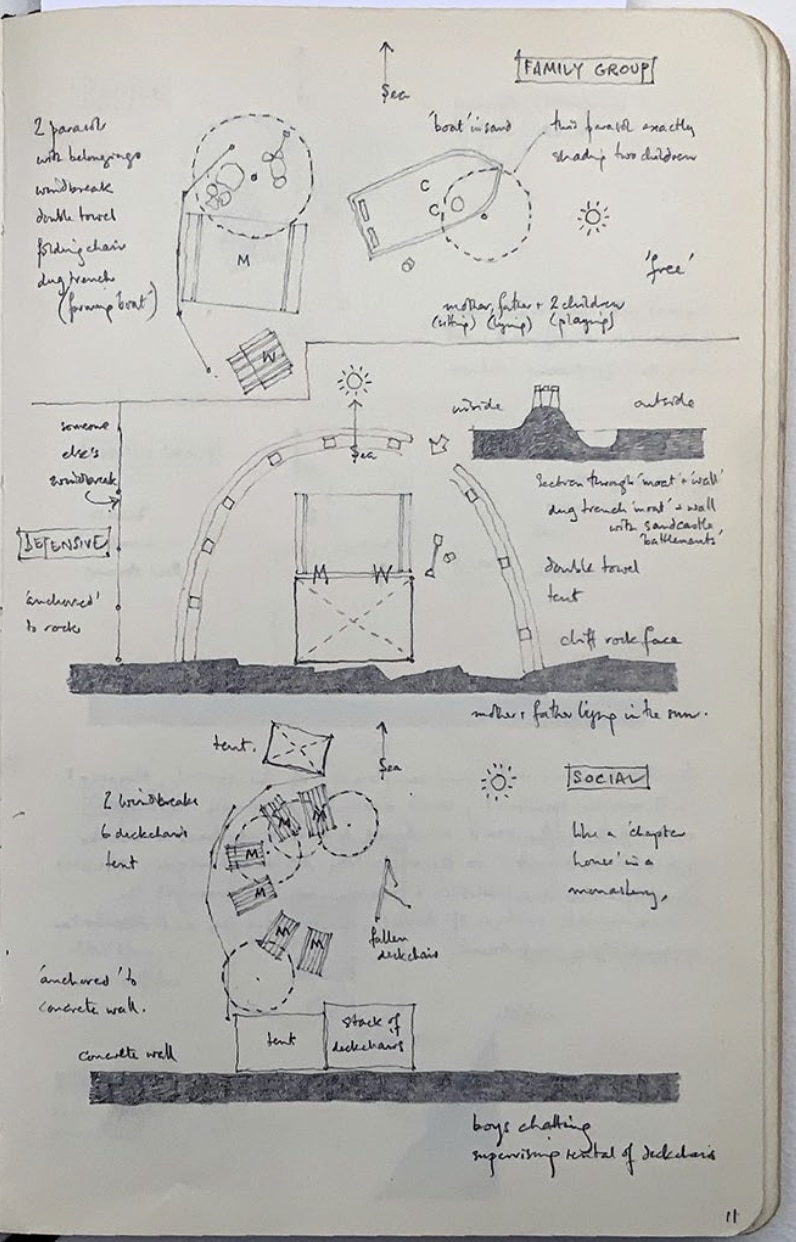
My interest in place-making – as the generative core of all architecture – makes me particularly sensitised to even simple examples that others might pass, or even use, without conscious thought. A place for me is architecture, even if it is no more than a seat under a tree (above left), in this case, a fine view across Carmarthen Bay.
My conviction that architecture is an innate human (and for that matter, animal) capacity has been strengthened by watching the ways in which people make places for themselves on the beach; a ‘home’ for a day by the sea (above right). Examples are rich in their diversity. They range from a simple towel oriented to the sea to more complex arrangements of windbreaks, small tents and umbrellas… They offer ample evidence for an innate feeling for formal relationships, redolent of prehistoric settlements and traditional domestic arrangements around the world. The underlying language of architecture is indeed universal.
Keeping a notebook is an engaging activity. Few things are more enjoyable than sketching the plan of a thatched mud house in Kerala, a tea house in Kyoto, or beach camps on a south Wales beach. Part of the purpose is to assimilate the underlying workings of architecture from its most rudimentary examples. But through my teaching, I have also hoped that my notebooks will stimulate architectural students to keep their own so that they might inform their own design work with their own developing understanding of the universal language of architecture.
Simon Unwin is the author of Analysing Architecture, the Universal Language of Place-Making, and other books. He is Emeritus Professor of Architecture at the University of Dundee and has taught for many years at the Welsh School of Architecture in Cardiff.
Pdfs of some of Simon’s notebooks may be downloaded from
simonunwin.com. He also supplements the content of his books on Instagram: www.instagram.com/analysingarchitecture.

– Freddie Phillipson