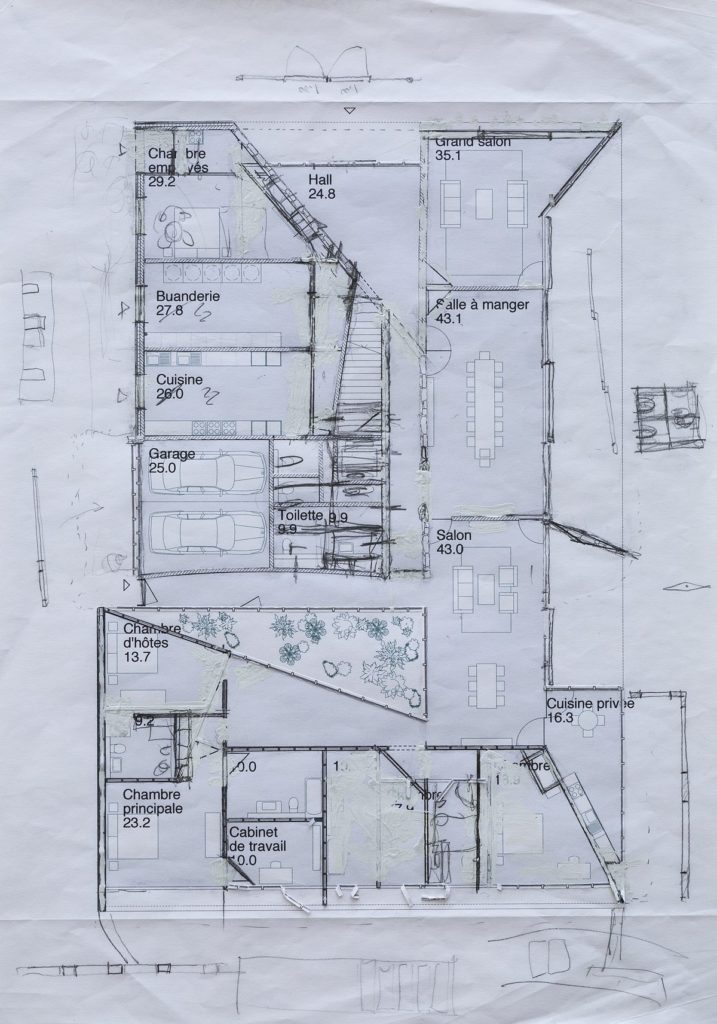Lütjens Padmanabhan Architekten: Swiss Ambassador’s Residence
– Oliver Lütjens and Thomas Padmanabhan

There is an uncanny gap between the cold precision of a computer drawing and the confusing uncertainty of the design process. We try to bridge that gap with a collaborative method that includes a lot of discussions and the use of computer-prints, scalpel, glue, pencil and Tipp-Ex.
The drawing above shows the plan of the new residence of the Swiss ambassador in Algiers. Julia and Valentina meticulously glue fine printed strips of studwork walls onto the A3 inkjet printout, turning it into an elegant, sensual montage. The studwork feels like lace on a costume and the plan gains delicacy and scale. Then Oliver starts working on the bedrooms. He changes the geometry using Tipp-Ex and pencil. The precision and the sharp and heavy line show that he is confident in what he is doing. He is happy to have found a geometry that is awkward and lacks elegance. Thomas continues to work on the periphery of the plan. Circling the outer boundaries of the residence, he is disconnecting walls from openings, creating setbacks and sketching layered glazing. Sometimes his line is quick and precise. Sometimes it starts to be drowned in layers of Tipp-Ex that hasn’t had time to dry. If Oliver’s geometric field is going to be firm and dry then the plan’s edges should be open, brittle and breathing. In a discussion about the plan’s clogged centre, Thomas loses his patience and forcefully imposes a set of nervous lines on the toilets, hoping for an open figure to appear.
