Origins in Translation
Broken bits of ancient architecture piled up in the foreground of a printed page is a topos in the canon of architectural publications. An early example takes place in the frontispiece of Sebastiano Serlio’s book on antiquities.
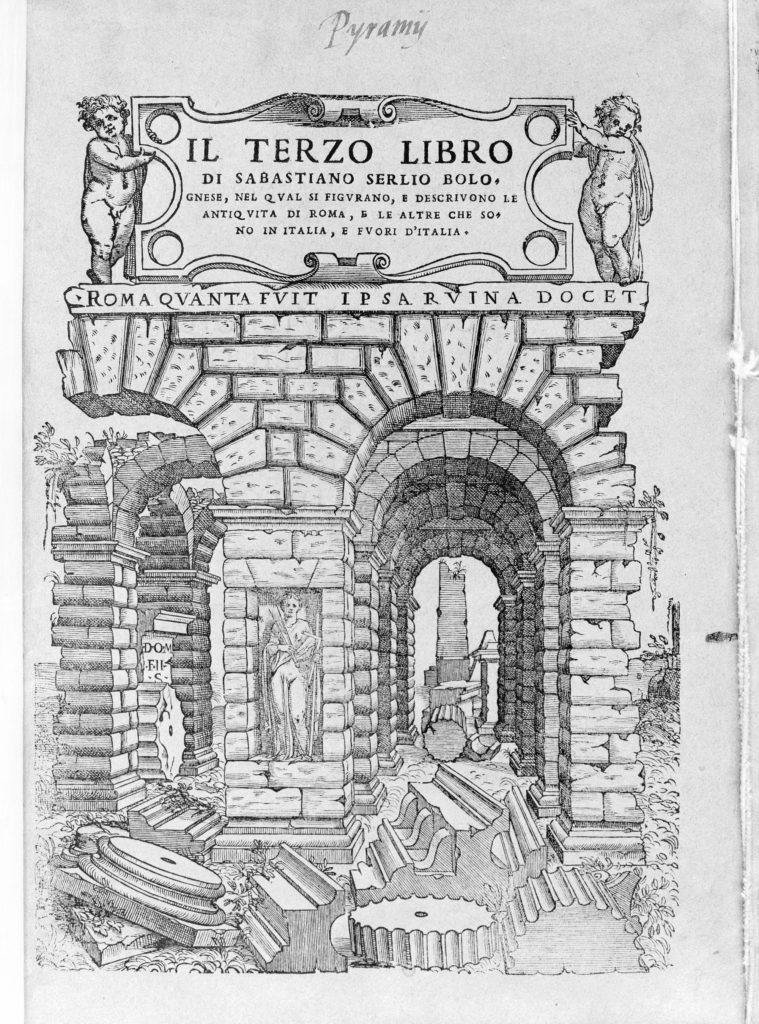
Produced for the first edition of the third book, written in Italian and published in Venice in 1540, the engraved frontispiece shows rusticated stone arches through which a broken obelisk can be seen in the distance. The allegorical personification, Architettura, takes the form of a stone statue, standing in a niche with drawing and measuring devices in her hands. Strewn prominently across the foreground are building fragments: bits of entablatures and cornices, a base and parts of fluted columns. Both the portal and the dilapidated remains of antiquity are covered in weeds. Roma quanta fuit ipsa ruina docet (‘How great Rome was, its very ruins tell’) is inscribed on the stone frieze that crowns the archway, serving as a graphical podium for the two putti who hold a cartouche with the full title of the book. Here the frontispiece displays the passage of time and antiquity as a depository. There is however an anachronistic game at work in the motto or lemma; the Latin inscription claims that these ruins show us Rome’s greatness, having survived the Dutch, French, and English translations. The architectural language of classicism was written in marble: the ruins speak in the language of their former inhabitants to a sixteenth-century audience, and beyond. The remnants piled up in the foreground are definitely from the past.
The classical fragments piled up in the foreground of the frontispiece that appear in the second edition of Marc-Antoine Laugier’s Essais sur L’architecture of 1755 work very differently. This engraving illustrates the origins of architecture, as described in the beginning of the book. A figure reclines comfortably on the ruins of a yet not invented architecture. In her left hand, she holds the instruments of an architect and points gracefully towards the work of nature: four columns, an entablature and a pediment form a wooden structure that will be petrified and perfected in the Greek temple (exemplified in the Maison Carrée at Nîmes, as Laugier never saw a Greek temple).
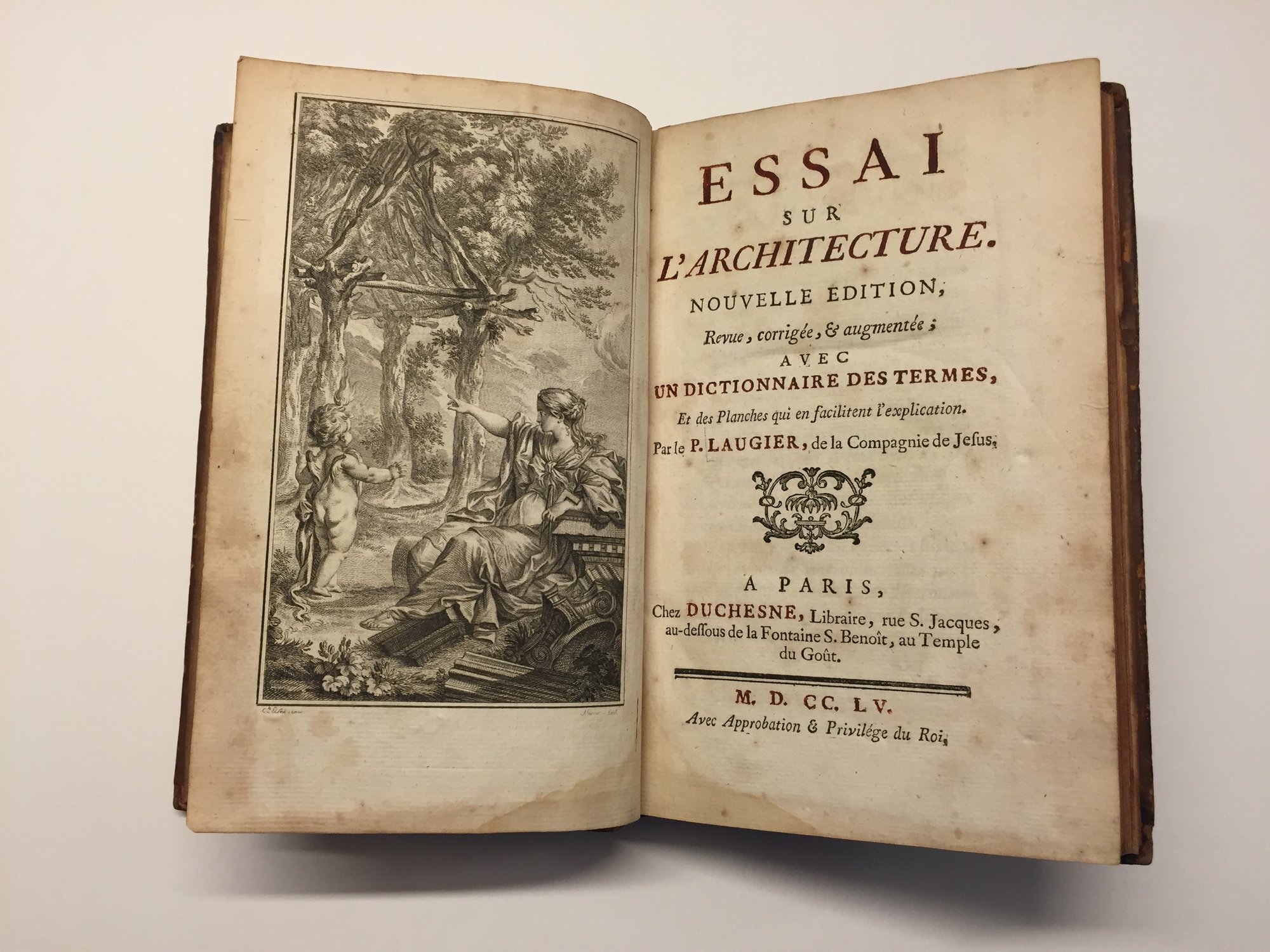
This image sprang to mind when Matthew Wells in April 2019 emailed me two delicious snapshots of a pair of fragments that seemed to have travelled in time from this allegory on origins straight to springtime on a farm in present-day Somerset. They make up part of a series by students in Kingston’s Unit 6 studio, which translated a number of drawings from the collection of Drawing Matter – from sketches to highly finished descriptions of architectural fragments – into full-scale building elements. The fragments were exhibited at Kingston and then made their way to the collection’s home at Shatwell Farm to be photographed – in a way a return to their own origins, at least on paper. The photographs did however not really evoke the 1755 frontispiece, but the drawing’s own beginning – Charles-Dominique-Joseph Eisen’s pen and wash on a paper. I first encountered this drawing in a small exhibition at the Princeton School of Architecture in the autumn of 2017. Liberated from the book, it made me think that as a paratextual element, Eisen’s image, with the classical relics stacked in the foreground, says something else – or more – than Laugier’s essay.
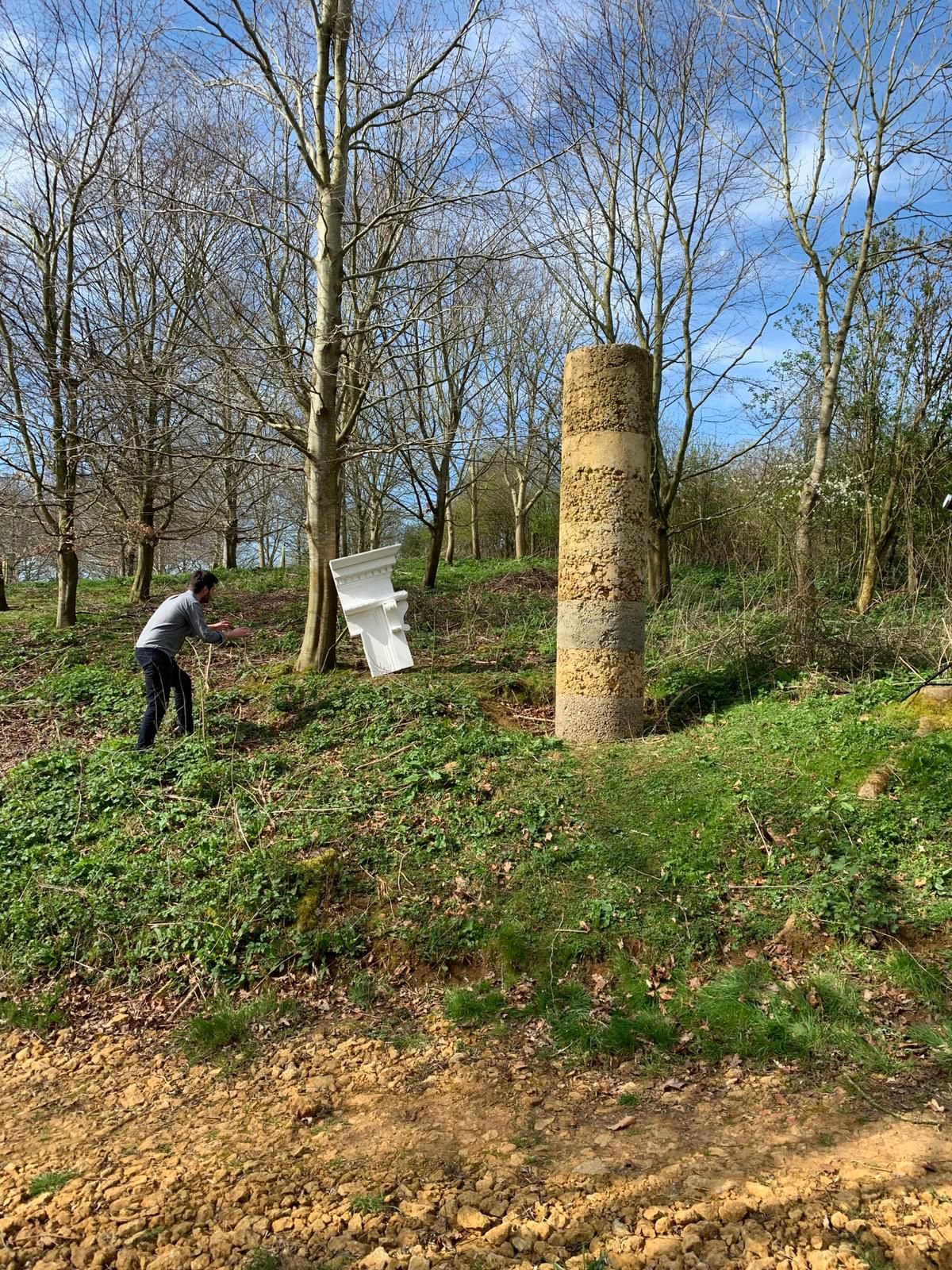
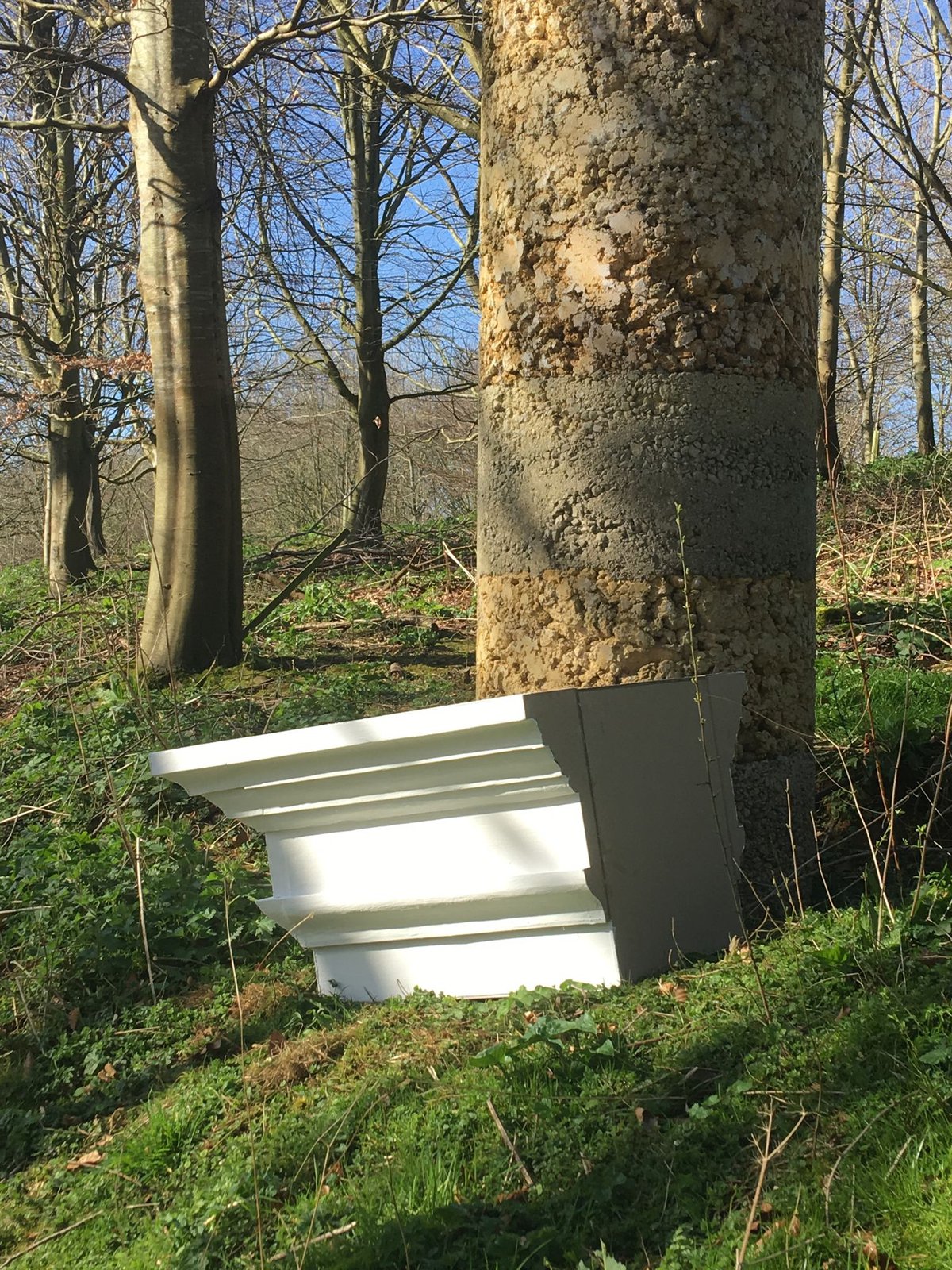
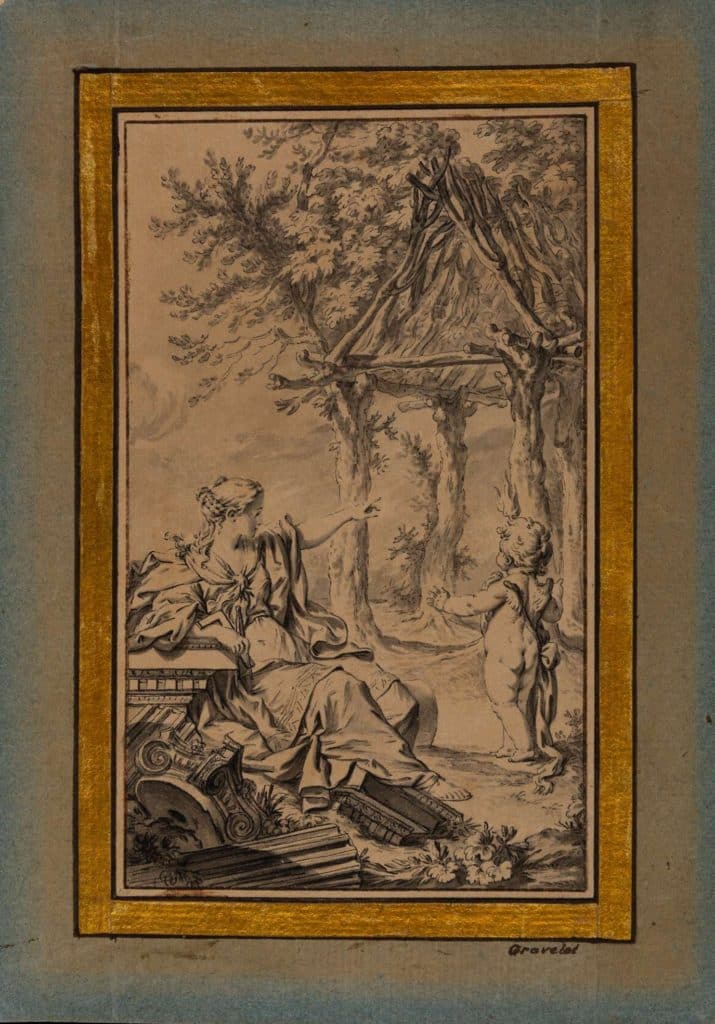
At Shatwell the crispy-white ancient novelties were photographed against a puzzling free-standing object. This rudimentary column is also a relic of sorts. It was used for testing semi-dry concrete aggregates for the cowshed at the farm, made with local soil and locally quarried stone. New layers were added until they found a mix that worked and looked right. (“I have always liked it as some crazy dance of Functionalism with classical ordering”, Niall Hobhouse told me when I asked him about the object.) Without a base or a capital, it looks atavistic – like a vestige of something whose context and function have been lost. It is of course the exact opposite. The column is an experiment for something to come, something that soon came to be materialised close by as a perfectly functional piece of architecture. Part of an ensemble of two colonnaded agricultural buildings, the cowshed is placed opposite the haybarn, its front performed by sculptural columns executed in red pressed-clay brick. Evoking a classical language, the architect Stephen Taylor describes his design for a home for fifty cows as an open ‘stoa’, as well as a ‘colonnaded frontispiece’ – a reclamation of the literal sense of an architectural term long since transferred metaphorically into print culture, as the facade of a book.
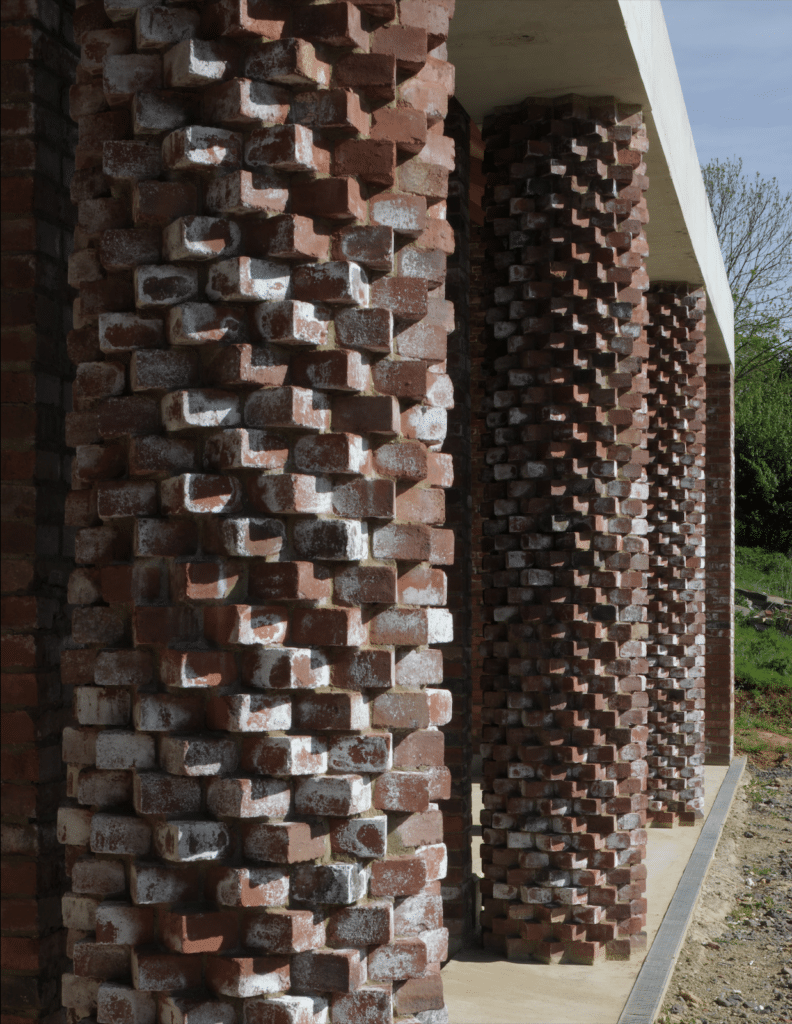
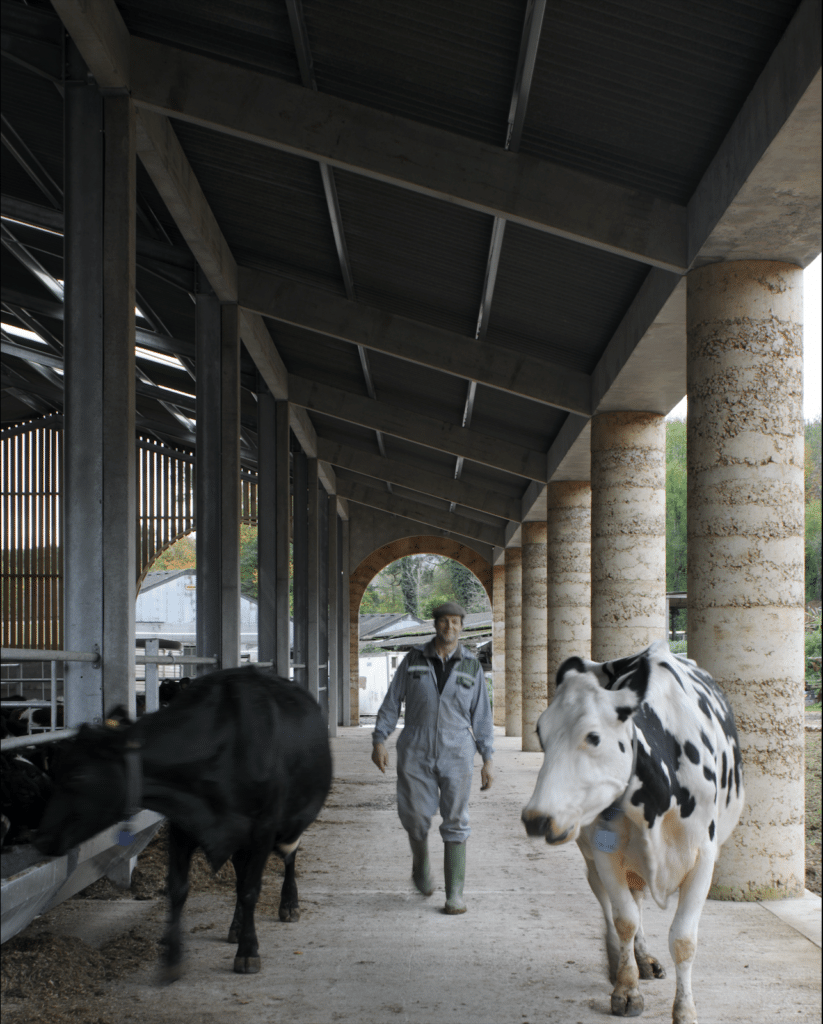
The crude test column is beautiful, and so is the way in which it contrasts with that pristine white piece of a classical building fragment (in the two photos above). It is impossible not to wonder what would happen to such a spotless object if it started to rain, or if left for a few hours in the undergrowth. Mimicking a piece of marble, the stone that expressed the classical language of architecture, it looks vulnerable, displaced, and wonderfully surreal. There is a weird temporality in play in the assemblage of the column and the fragment, beyond the clash of materials.
The temporal distortions are no less felt in Eisen’s drawing. While the frontispiece for Laugier’s book is among the most reproduced images in architectural history, the drawing seems to have fallen under the radar. It has evidently never been published and it is conspicuously absent in the literature on Laugier. Essai sur l’Architecture appeared anonymously in 1753 and immediately caused a stir. In the second edition the author clarified his arguments, answered his most ardent critics, and included a glossary and eight plates. But the bookseller Nicolas-Bonaventure Duchesne wanted to make more of the book for the reprint, revealing the name of the author who was about to become a celebrity on the title page, enlarging the lettering and introducing the colour red in the script. Importantly, he commissioned a frontispiece by Eisen, then a fashionable Parisian artist. The drawing was then engraved by Jacques Aliamet. Laugier may not have seen the frontispiece before the book was sent to the printer – in the summer of 1754 he travelled to Lyon after completing the re-worked manuscript. [1] Had he known, he would probably have mentioned it in the ‘advertisement’ in which he explains all changes to the new edition.
Eisen famously illuminates Laugier’s re-writing of the origins of architecture and the Vitruvian hut. According to allegorical conventions, both a sens propre and a sens figuré (as rehearsed by César Dumarsais in Traité des Tropes, published in Paris in 1730) is simultaneously at work, as an act of interpretive translation from the literal props to the figurative discourse. Attributes such as a compass and a ruler, the female personification of architecture, the primordial structure, the oversized putti looking and learning, and the ruins-as-emblems all point to the architectural profession and to the art of building. Eisen’s image shimmers between the literal and the figurative in a vital, anachronic space-time construct.
All of this is lost in the frontispiece for the first English translation of 1755, which illustrates the primitive hut closer to Vitruvius’ description. The British artist Samuel Wale depicts a not particularly allegorical woman with a child on her lap, a strange animal lurking in the lower-left corner (perhaps a beaver as a nod to their constructive capacity), but first and foremost a group of men building a hut, well-equipped with tools and a ladder. The frontispiece for An Essay on Architecture presents a very different argument from the French text and paratext. Wale’s savage builders have even completed a wall with a window at the rear of the hut – an element Laugier explicitly insists has nothing to do with the essence of architecture. Wale displays no ruins and no reflection on time, except for the completely unphilosophical idea of an utterly concrete beginning.
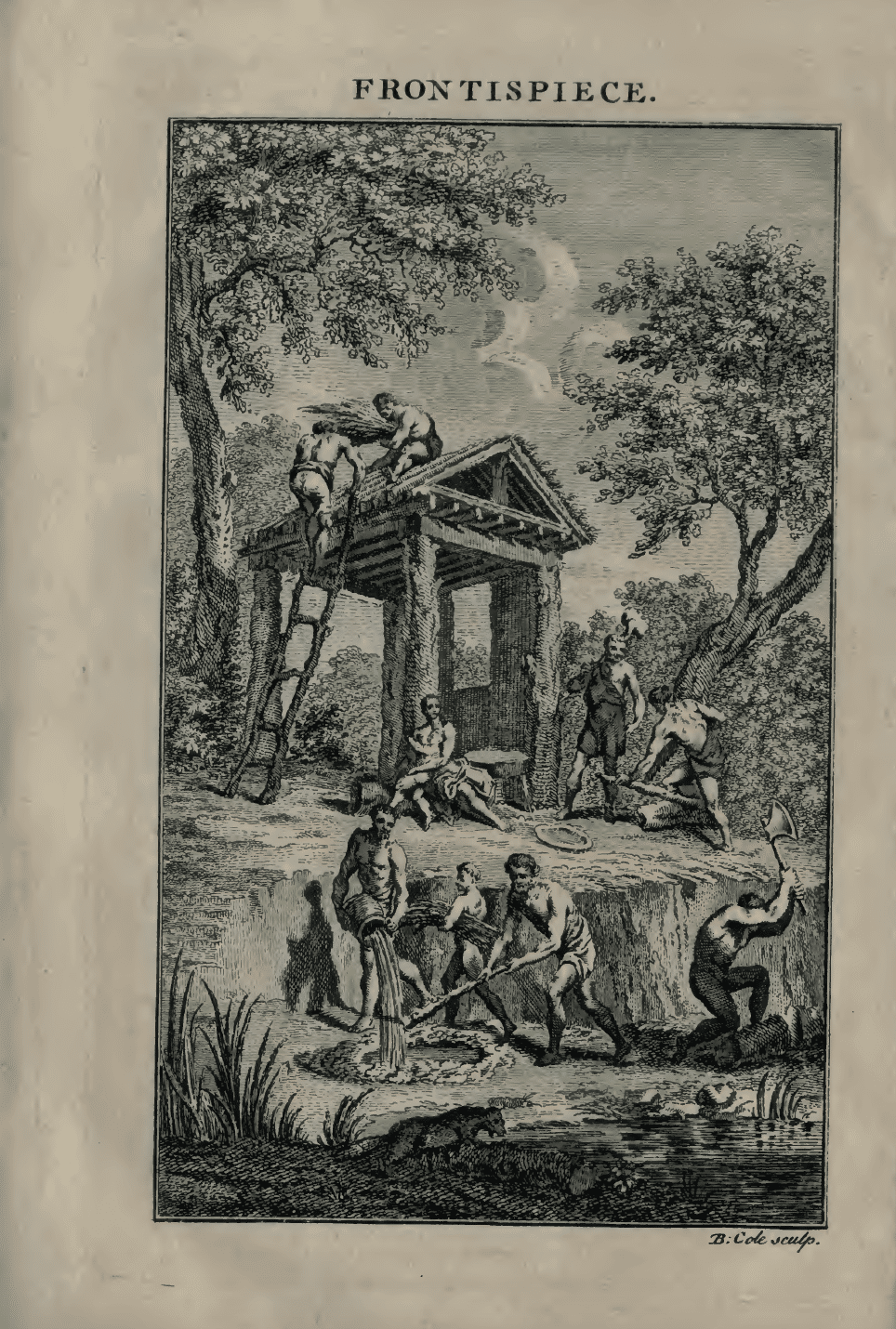
The weather is better and the atmosphere brighter in Laugier than in Vitruvius, yet their primitive huts share common ground. There are, for instance, people involved in the construction of the Vitruvian little rustic hut that we must never lose sight of, as Laugier later insisted. Laugier’s primitive hut is a model and a theoretical construct, mobilised as part of his critique of the absurdities, frivolous extravagances, capricious fancy, and bad taste at work in contemporary French architecture: ‘The pieces of wood set upright have given us the idea of columns, the pieces placed horizontally on top of them the idea of the entablature, the inclining pieces forming the roof the idea of the pediment.’ [2] This is all congenial with the allegorical content of the frontispiece. Yet, the most striking feature of Eisen’s interpretation – besides that the artist lets the columns grow from the ground, and that they are still growing and very much alive – is, I believe, the pile of ruins in the lower-left corner of the drawing (to the right in the inverted engraving).
These classical fragments are not simply illustrative, in the sense that what the youthful rococo beauty is reclining on as if they were an elegant chaise lounge in a Parisian salon, are pilasters and other classicising elements that according to Laugier should be avoided at all costs: that is, a heap of relics from the recent past. The pile contains a capital, bits of fluted columns and an entablature. Beyond Laugier’s purely theoretical point on the pure and timeless essence of architecture, they are Eisen’s own invention which lets the paratext introduce a temporal complexity of past, present and future that is not present in the text.
The translation from eighteenth- and nineteenth-century drawings into the plaster-white classical fragment leaning on an archaic-looking, contemporary concrete column in Somerset also evokes questions of time and history. These artefacts appear immune to the material processes of weathering and patination. In this pristine, abstracted condition they hardly conjure specific architectural projects, drawn, designed or built – they are somehow lifted out of history. Are they old or new; about life or death? Sitting in the green grass they evoke the allegorical pulse Walter Benjamin found at work in the baroque German Trauerspiel: fragments mutely pointing to lost contexts, not unlike the bodies and almost unintelligible objects and emblems that were spread across the scene at curtain fall in the obscure theatre tradition he was studying in the mid-1920s, which resulted in The Origin of German Tragic Drama, his book on the allegory: ‘Allegories are, in the realm of thought, what ruins are in the realm of things.’ In the allegorical tradition, the ruin signifies the past, death, transience. That does not appear to be the case in Eisen’s drawing or in the bright white classical fragments leaning towards the concrete column. They are future-bound experiments.
Here, seemingly, all roads lead to the collection of Drawing Matter at Shatwell farm. Thus, it may be pertinent to quote from the brief of the collection’s Alternative Histories project, which invited contemporary architects to make models from drawings in the collection. Beyond two rules – the footprint of the model should not exceed the outline of the drawing and they should be easily transportable – the model-makers were asked to envision an ‘alternative future for the original drawing while adhering to the constraints of the project’. [3] Somehow, this appears to be exactly what Charles Eisen has done by means of allegory: envisioning an ‘alternative future’ whilst adhering to the constraints of the project. The result displays the productive slippages between text and illustration, or author, publisher and artist.
Notes
- In his PhD dissertation Ceci est mon testament: Marc-Antoine Laugier, Fabio Restrepo Hernández has in great detail documented the commissioning and production of the frontispiece (Universidad Politécnica de Catalunya, 2010). In a graphically amazing thesis, he reproduces a poor photograph of Eisen’s drawing, without describing its whereabouts, except for attributing the photo to Joseph Rykwert. Niall Hobhouse acquired the drawing in 2006, and showed it to Rykwert (who then took the snapshot), more than three decades after he published Adam’s Hut in Paradise. The idea of the Primitive Hut in Architectural History.
- All Laugier and Benjamin quotes are borrowed from Marc-Antoine Laugier, An Essay on Architecture, translated by Wolfgang and Anni Herrmann (Los Angeles, Hennessey & Ingalls, 1977) and Walter Benjamin, The Origin of German Tragic Drama, translated by John Osborne (London/New York, Verso, 1977)
- As part of the Alternative Histories project, Takeshi Hayatsu translated Eisen’s drawing into a gorgeous bronze model (link above). Yet, it is still referred to as if it was the frontispiece from the book, and not a thing in its own right.

– David Watkin