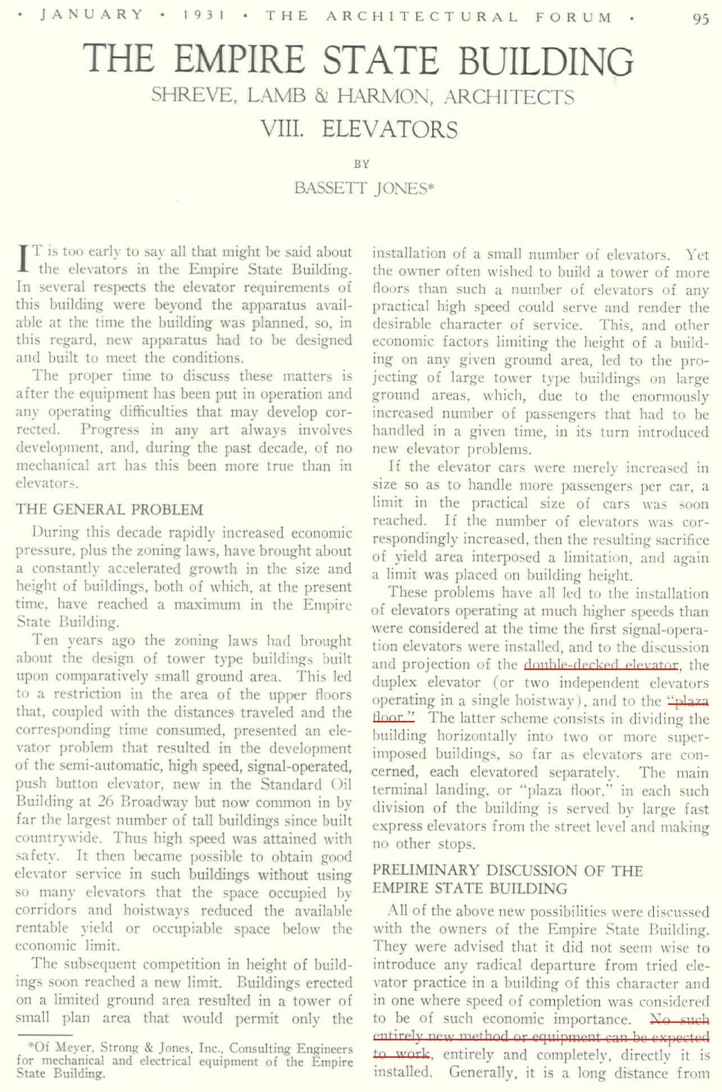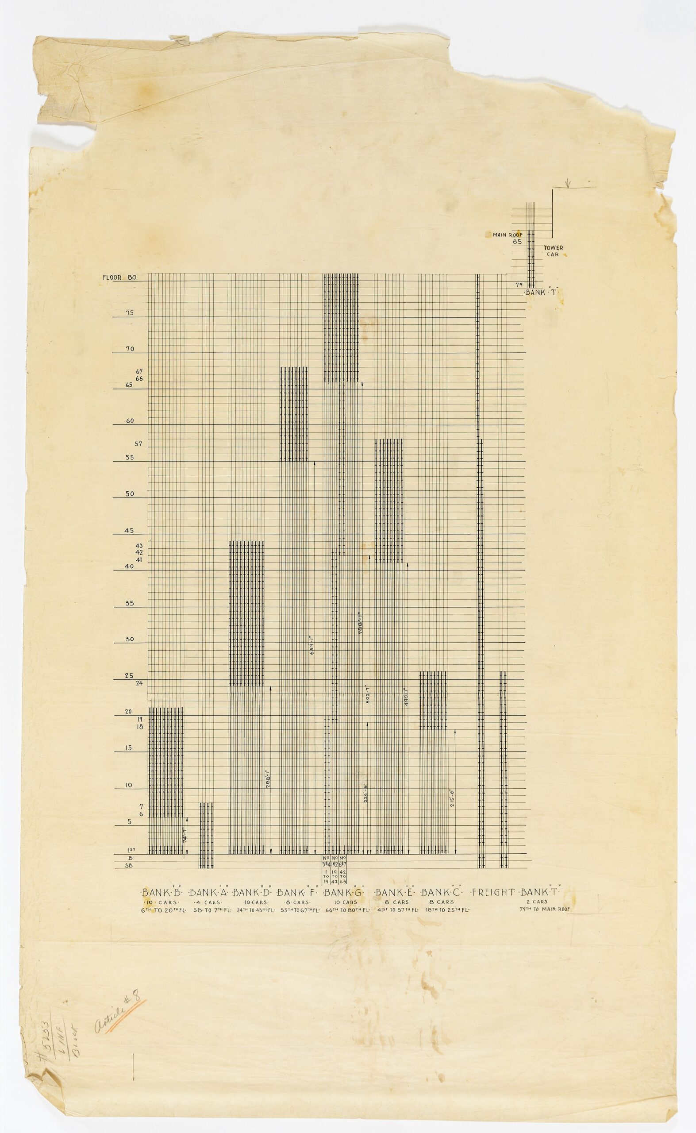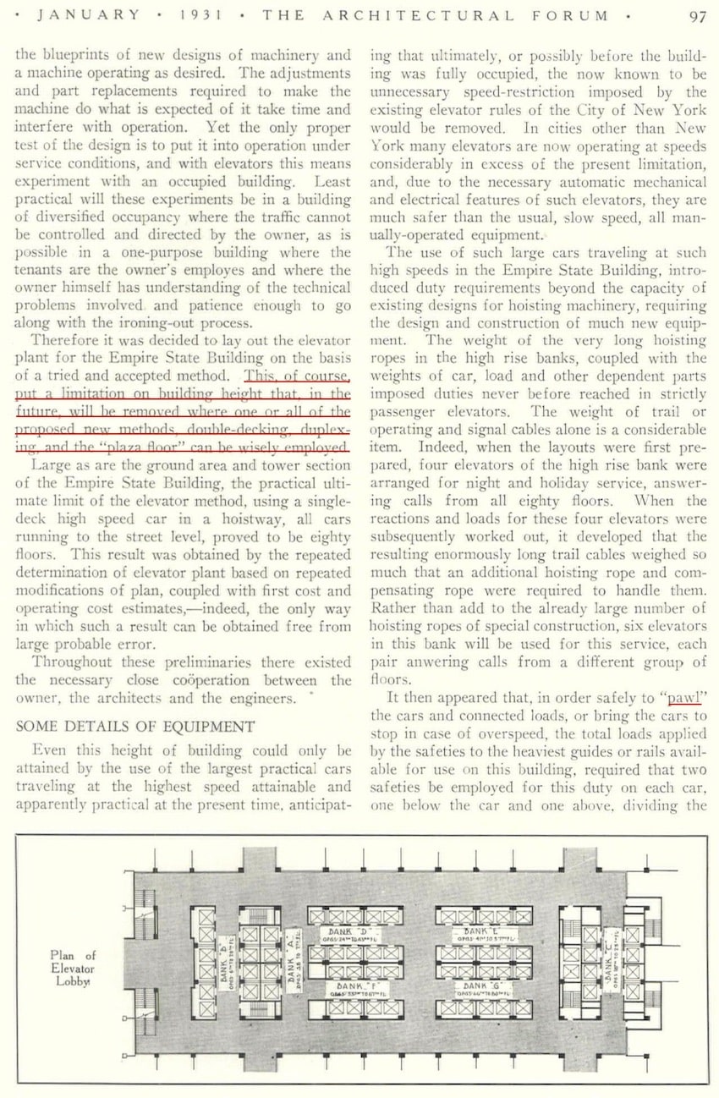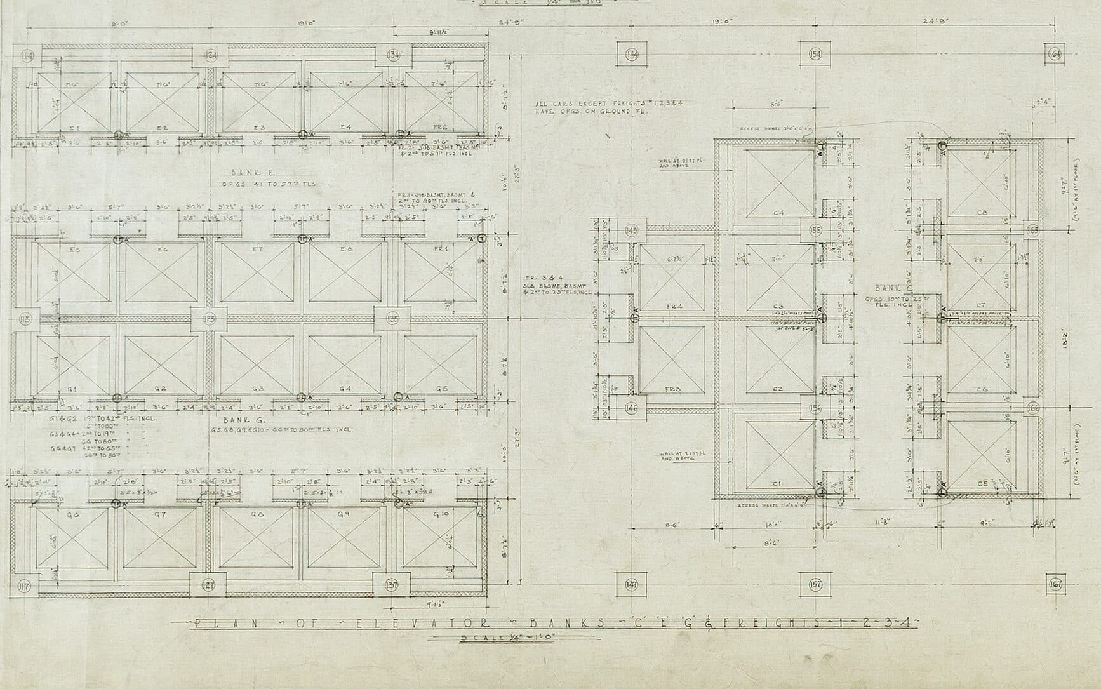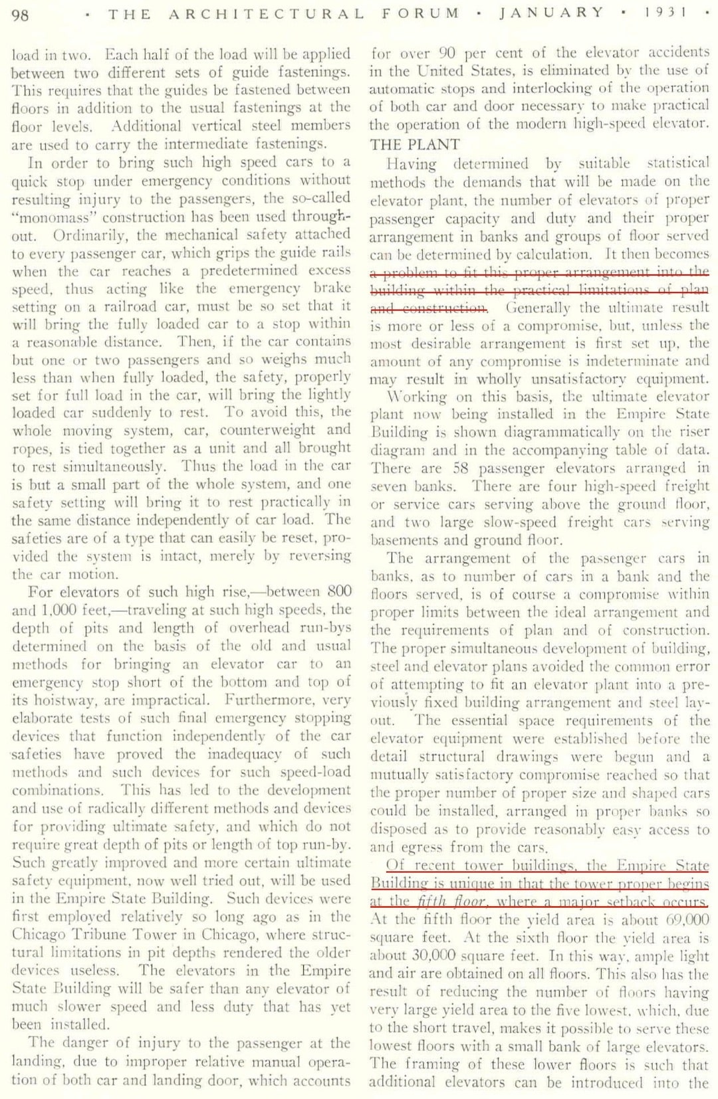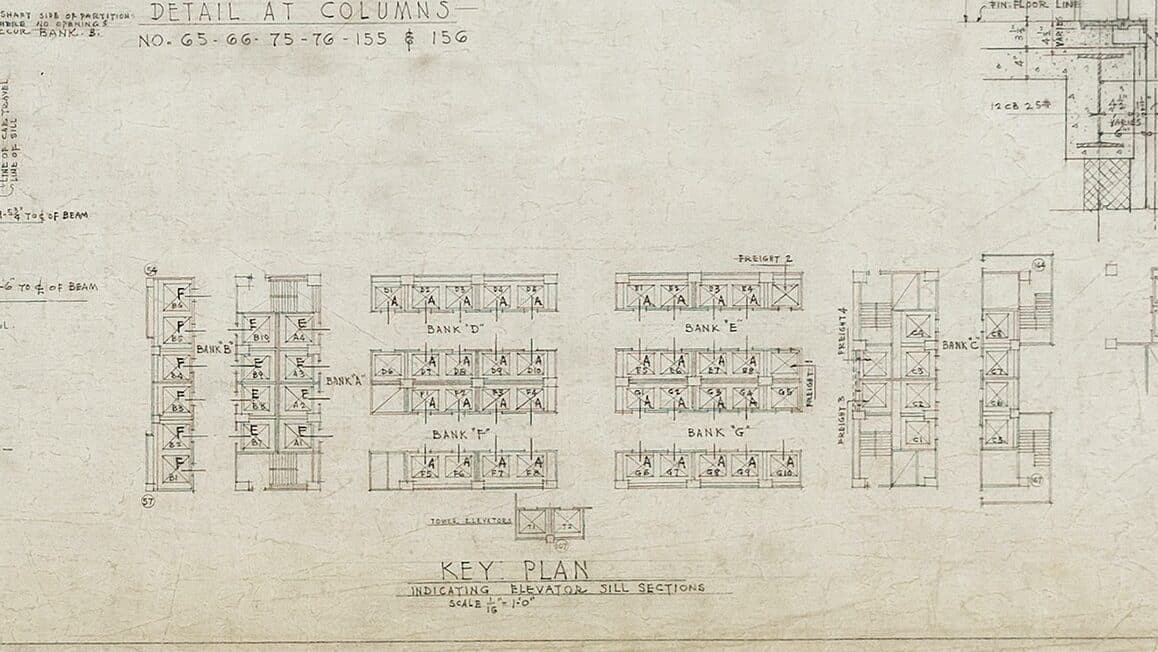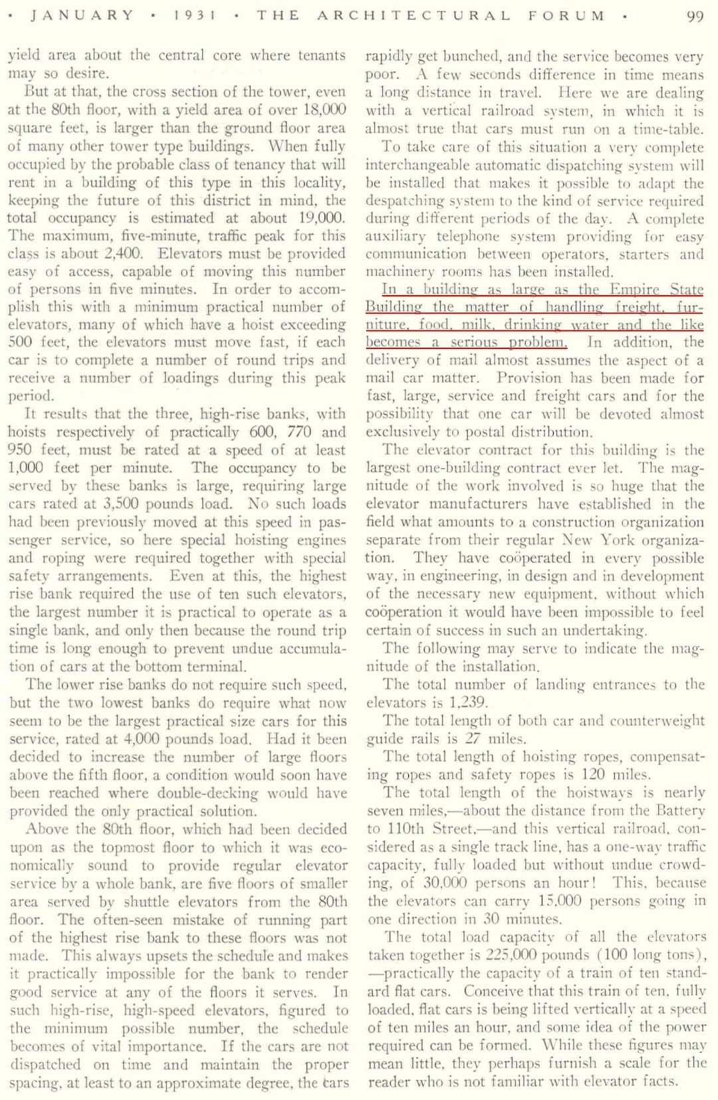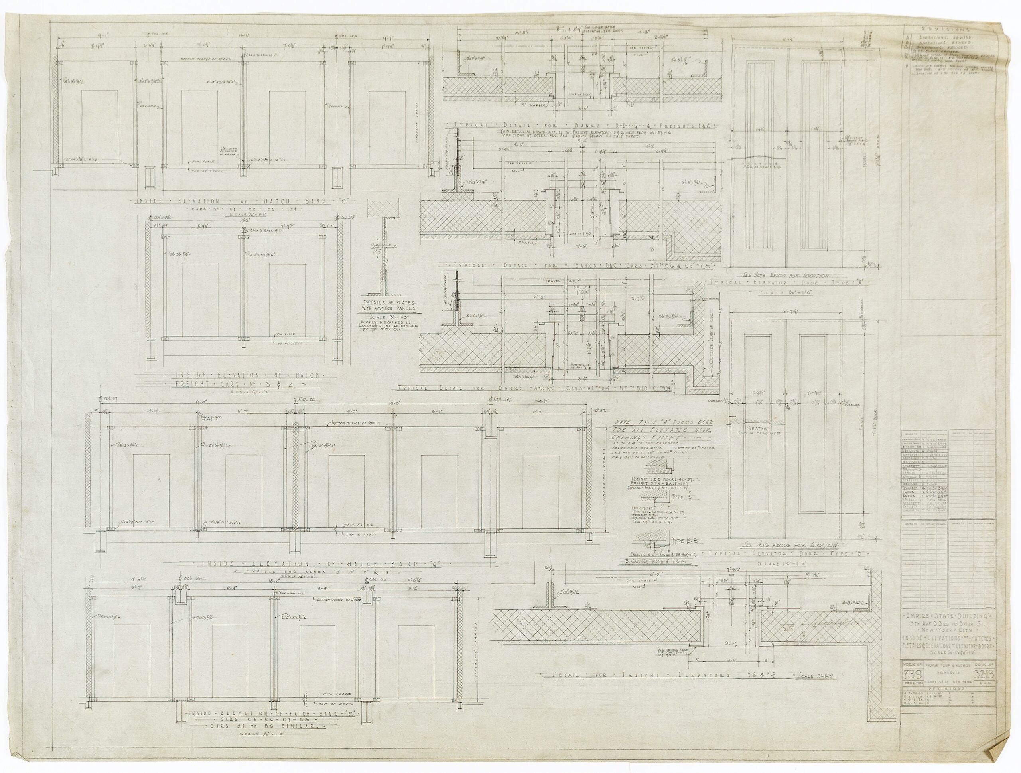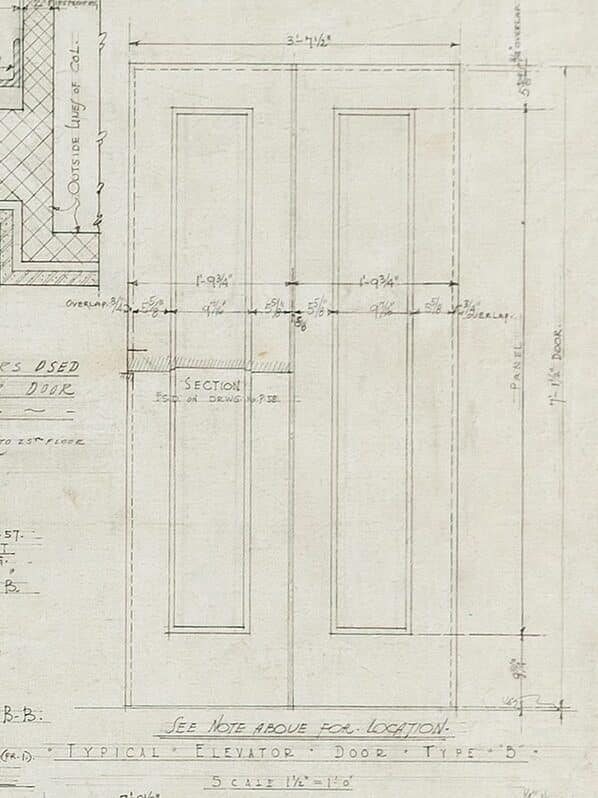The Empire State Building: Elevators (1931)
The following was first published as ‘The Empire State Building: Shreve, Lamb & Harmon, Architects: VIII. Elevators’, Architectural Forum (January 1931). Drawing Matter would like to thank Nicholas Olsberg for sending us this text. Digital copies of Architectural Forum’s series on the Empire State Building can be found at usmodernist.org.
