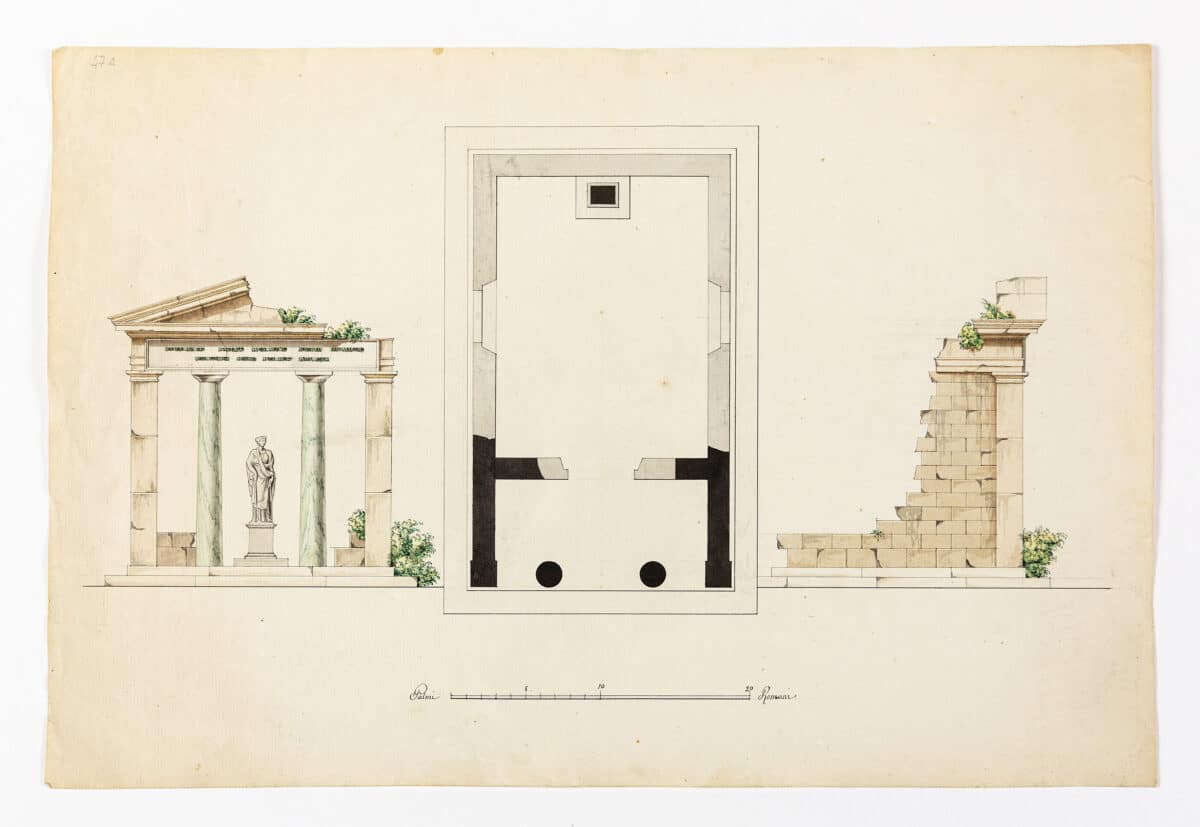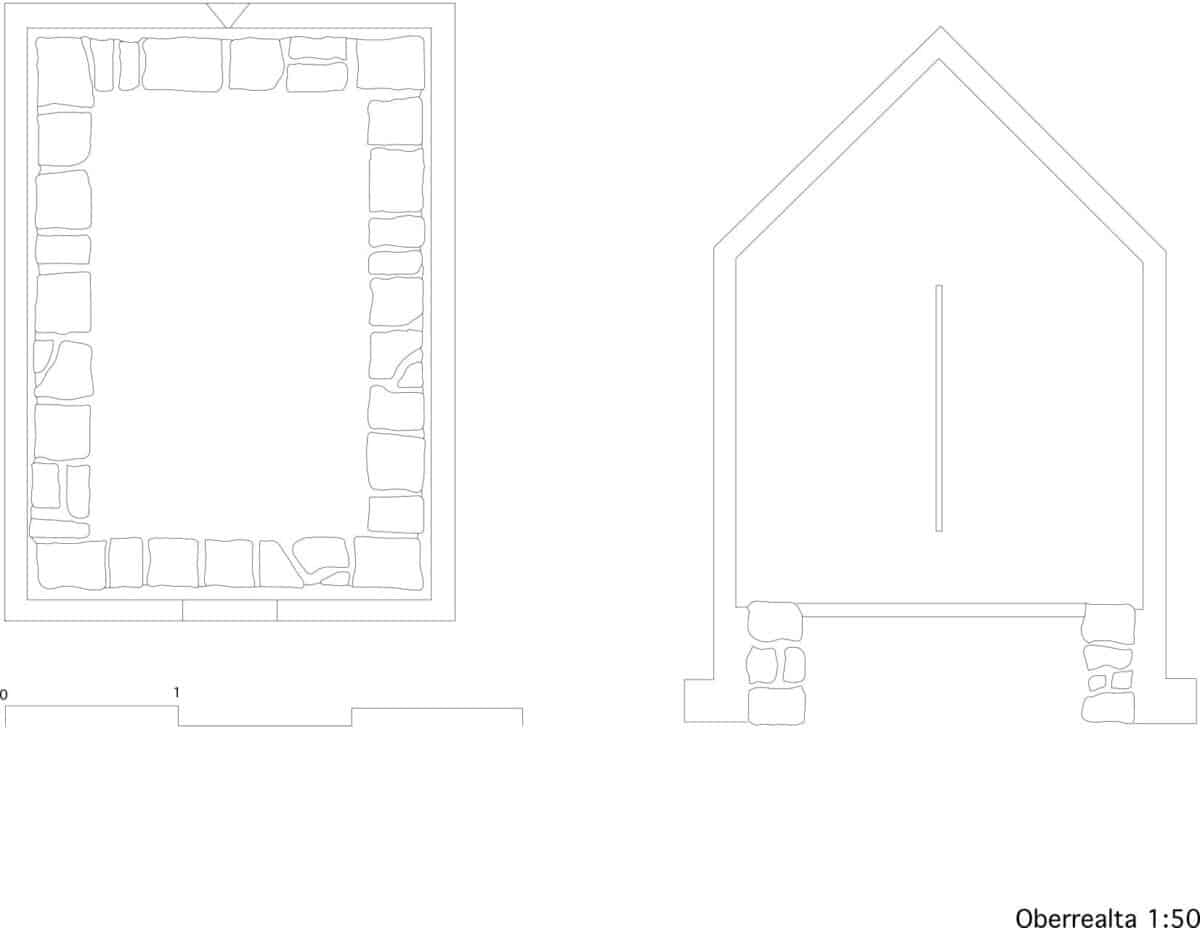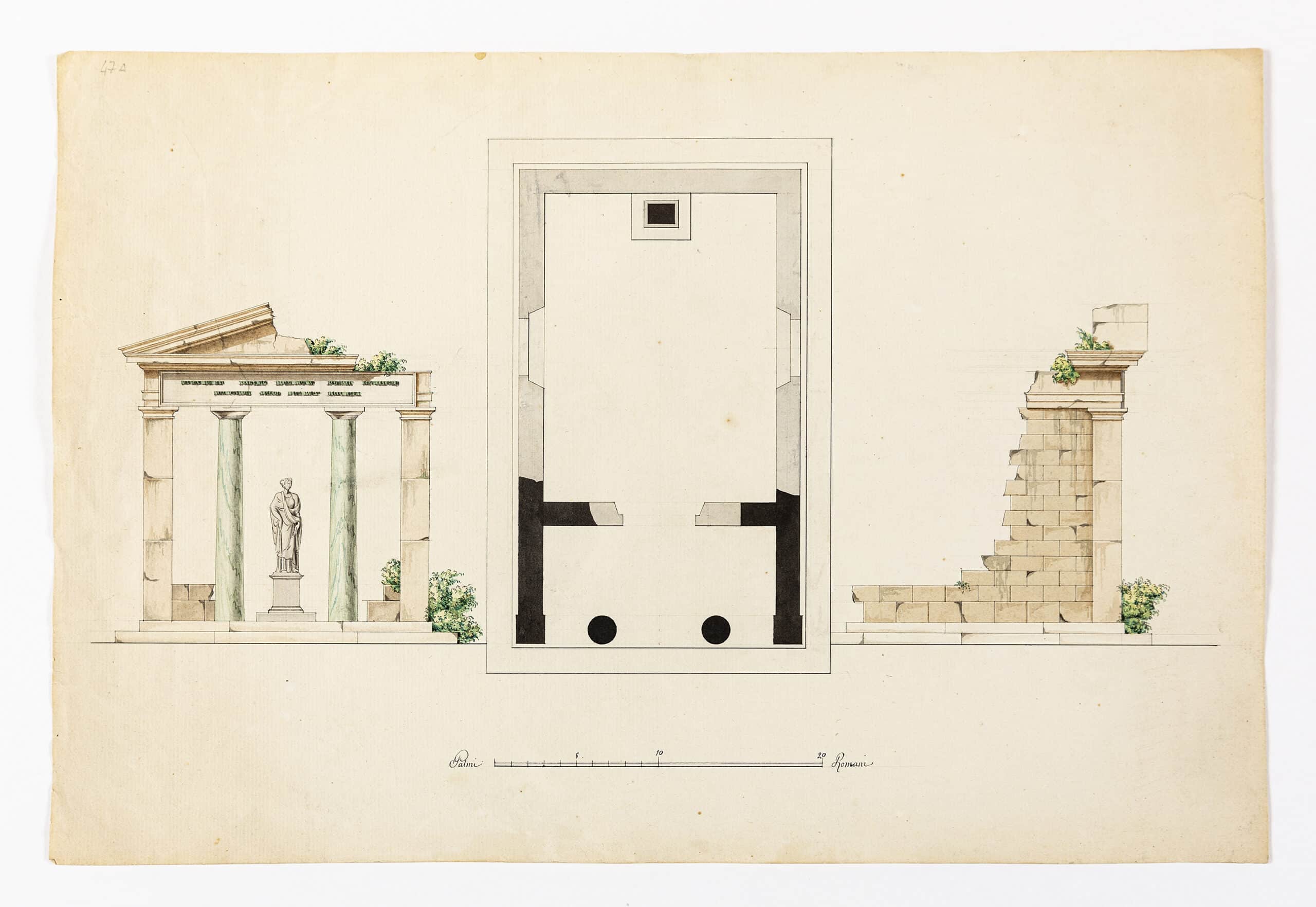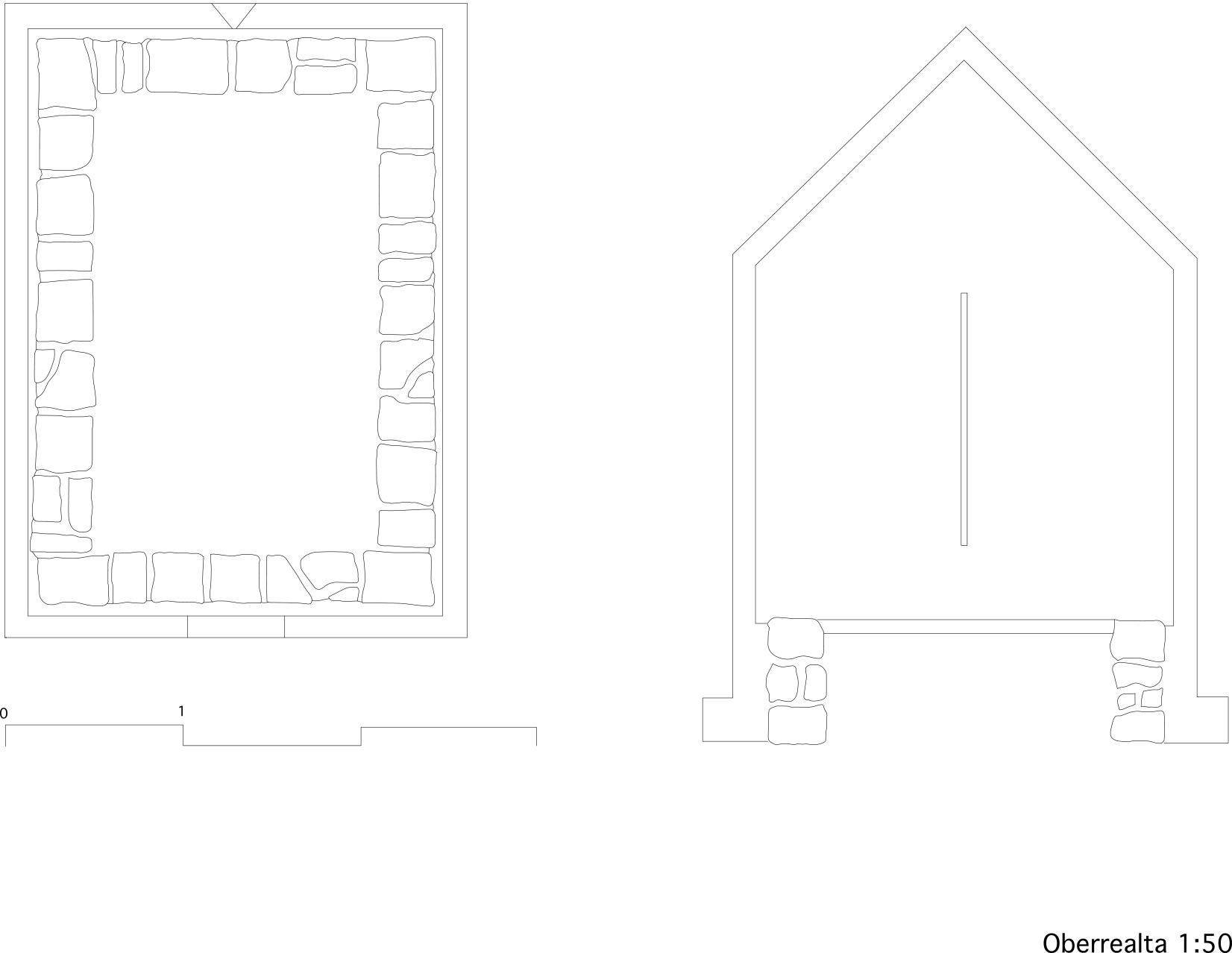The Ruined Temple and Oberrealta Chapel


The plans of the Ruined Temple and Oberrealta Chapel were drawn nearly two hundred years apart, and yet they both speak to the Ruskian timelessness of the ruin. The temple and chapel are representative of their respective ages, with the former alluding to Romanticism’s longing for a pastoral past free from the grime of Industrialism and the chapel to post-postmodernism’s re-rejection of late-stage capitalism’s clutter. But despite Romanticism’s proclivity toward ornamentation, and minimalism’s rejection thereof, the drawings are strikingly similar in their material simplicity, placelessness, and timelessness.
The nineteenth century plan of the Ruined Temple is unique from similar drawings of that era in that it exhibits the effects of time in its poché. Like contemporary construction drawings, the full-height walls are rendered as black, whereas the ruined walls, below the standard 4-foot cut line, recede into thin lines and a tan wash. We can immediately read the plan as three-dimensional and understand which walls and columns survived the ravages of centuries and those that crumbled. Interestingly, the artist still renders the fenestration in both lateral walls as trapezoidal cuts, as though the windows were floating above the rubble and crumbled stones.
Christian Kerez’s Oberrealta Chapel uses a similar trapezoidal technique for depicting the cut of the fenestration. Here, though, there is no dimensionality, and the hierarchy of the centuries is blurred as the new concrete walls are rendered in the same line weight as the original foundation stones. The distinction between ruin and new construction is non-existent; it is two-dimensional, and the effects of time are deliberately ignored. It is as though the architect anticipates the eventual crumbling of the new walls and their merging with the floor — that inevitably, time reads all architecture as ruin.
The form of both constructions also speaks to the flattening effects of time. Despite the centuries separating them, they are alike in their form and placelessness. For example, both drawings are of rectangles rendered on the empty field of the page, rudimentary Euclidean forms that demonstrate the endurance of humanity’s basic design principles across the centuries. The only notable difference is the Ruined Temple’s frontal columns and its outlined plinth, another rectangle that can be read as an attempt at rootedness. While we do not know the location of the Ruined Temple, we do know that the Oberrealta Chapel is located in the mountains of Switzerland, and is intended as a temporary retreat for hikers, its window framing an alpine view. Yet, nothing in the drawing indicates this context: there is no north arrow, no topographic contours. It, like the temple, could be anywhere, constructed at any moment in human civilization, and the only indication of either’s physicality is in the scales located beneath both drawings. They are both placeless, existing solely on the empty field of the page, and as a result, timeless.

The ruin is the fabrication of time. But paradoxically, architecture in ruin is timeless. Maybe this is why Kerez chose to render the original and new elements of the chapel in the same line weight: to lend legitimacy to the notion of the chapel as a sacred place. For, as John Ruskin argued in The Seven Lamps of Architecture, architecture attains its legitimacy through time:
Its glory is in its Age, and in that deep sense of voicefulness, of still watching, of mysterious sympathy, may, even of approval or condemnation, which we feel in walls that have long been washed by the passing waves of humanity. It is in their lasting witness against men, in their quiet contrast with the transitional character of all things, in the strength which, through the lapse of seasons and times, and the decline and birth of dynasties, and the changing of the face of the earth, and of the limits of the sea, maintains its sculptural shapeliness for a time inseparable, connects forgotten and following ages … it is in that golden stain of time, that we look for the real light, and color, and preciousness of architecture. [1]
The same can be said of the nineteenth century follies constructed on country estates throughout Europe that were intended to legitimize the wealth and status of the aristocracy. Indeed, the Ruined Temple could just as well be a plan for such a folly, which would enshrine a noble family in the timeless symbology of Roman ruins. By fabricating a past, the folly ensured an enduring present. Ruins, therefore, freeze time by extending the past into the forever-present, just as the foundation stones visually extend their antiquity into the modern concrete walls of the Oberrealta Chapel via the graphical technique of singular line weight.

Both drawings attempt to master the effects of time, to fabricate the ruin. The Ruined Temple does so by highlighting time in the contrast of the walls’ poché, the Oberrealta Chapel by the method of conflating the new and old into one line weight. While the Ruined Temple is a literal depiction of ruin (or a plan for the construction of ruin as folly), the Oberrealta Chapel constructs itself as an already-ruin. Despite its singular line weight, it is not the straight lines of the walls that dominate, but the uneven pattern of the foundation stones that jump forward. The new recedes into the old, and the old emerges as new. The effects of time are inverted by the singular line weight, which stands in place of time, and acts as time, as that which ‘connects forgotten and following ages’. A new construction is literally in ruins.
A final note on fenestration: The windows look onto empty fields. In the case of the Ruined Temple, the windows are aligned with elevation views of the temple, as though they are mirrors of themselves. And we know that the chapel frames a view of the Swiss mountains. Yet, in the respective reality of the drawings — in the case of the temple the literal view of the window would not be its own elevation, and for the chapel, there is literally no hint of situation —, the fenestration frames only the empty field. Furthermore, the chapel’s accompanying elevation similarly employs a single line-weight, only rather than a temporal flattening, a spatial flattening is effected, as the fenestration of the rear wall is rendered at the same depth as the cut. A body could not inhabit such a flat space: it is a field; it is a screen. Therefore, we could take the digitally rendered drawing of the chapel to be a sacred place for the Internet Age, an age in which we stare endlessly into the vast and spatially/temporally-flattened field of the smartphone. In this new digitally framed world, we inhabit bodiless space and see only impossible reflections of ourselves. Everything is made so immediately placeless and eternal, the moment we photograph a scene as ubiquitous as the Swiss Alps.
This text was submitted to the General Archive category of the Drawing Matter Writing Prize 2021.
Notes
- John Ruskin, The Seven Lamps of Architecture, 2 ed. (New York City: Dover Publications, 1880 and 1985), p.187.

– Editors