The Urban Fact: Aldo Rossi, The School, Fagnano Olona
– Kersten Geers, Stefano Graziani and Jelena Pancevac
This is part one of two excerpts chosen from The Urban Fact: A Reference Book on Aldo Rossi. The second text, on Aldo Rossi’s Student Housing in Chieti, completed in 1976, will be available soon. Please see the end of the page for more information on this publication.
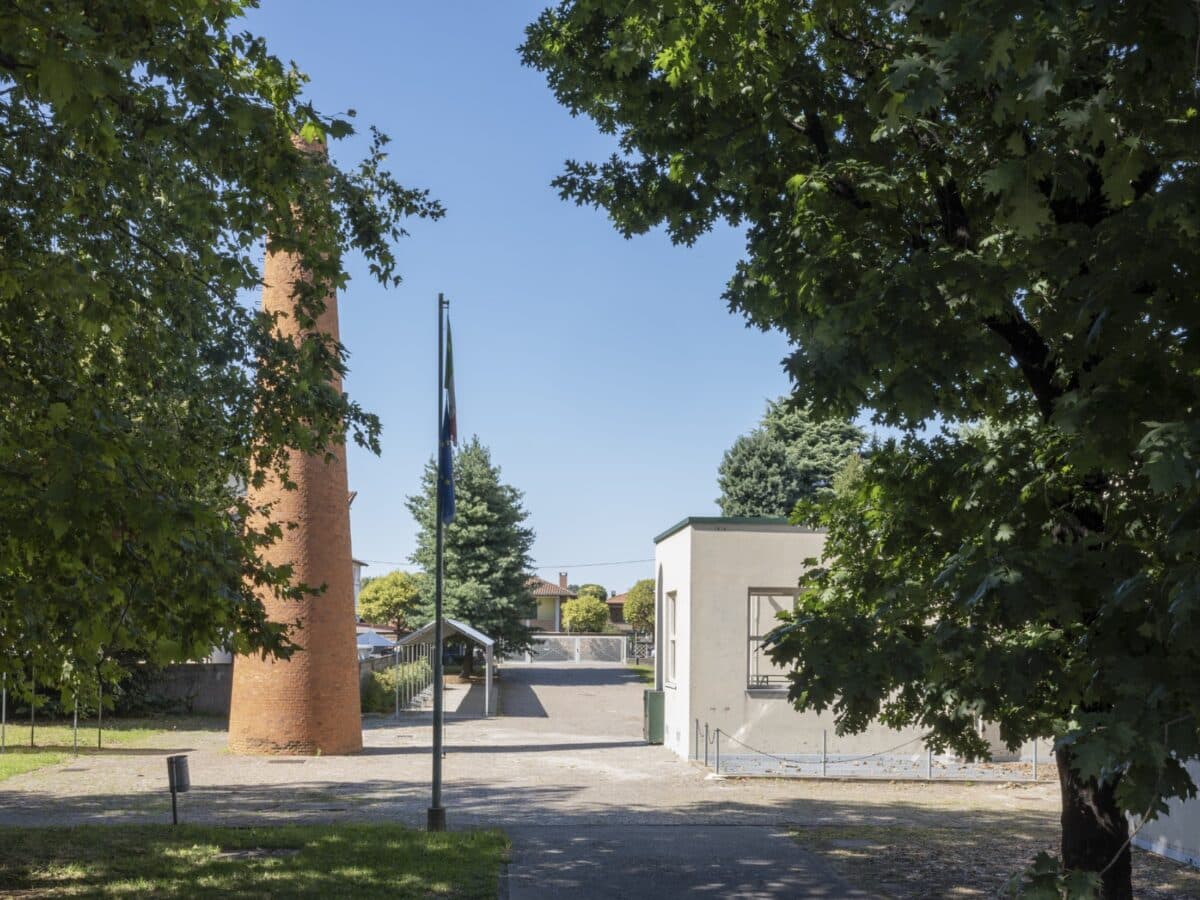
The Olona river conurbation is at the core of Alto Milanese, one of the most densely populated and industrialised areas in Italy. Stretching between Milan, Varese and Como, Alto Milanese comprises 69 municipalities with a total population of around 700,000. One of those municipalities is Fagnano Olona, in the province of Varese. Like most other places in the area, it was formerly a small settlement set in the midst of an agricultural landscape. With the onset of the industrial revolution at the beginning of the nineteenth century, the entire area underwent an extensive transformation, becoming a homogeneous urban sprawl of housing mixed with industrial facilities and intersected by transport infrastructure. Fagnano Olona is typical of that pattern, with its single-family houses and clusters of factories scattered among agricultural fields. By 1972 it had around 10,000 inhabitants and its few civic buildings included a town hall, a post office and a school, for which Aldo Rossi was commissioned to build new premises. The new elementary school was to be located on a plot surrounded by detached houses and, at the rear, the fields along the banks of the Olona.
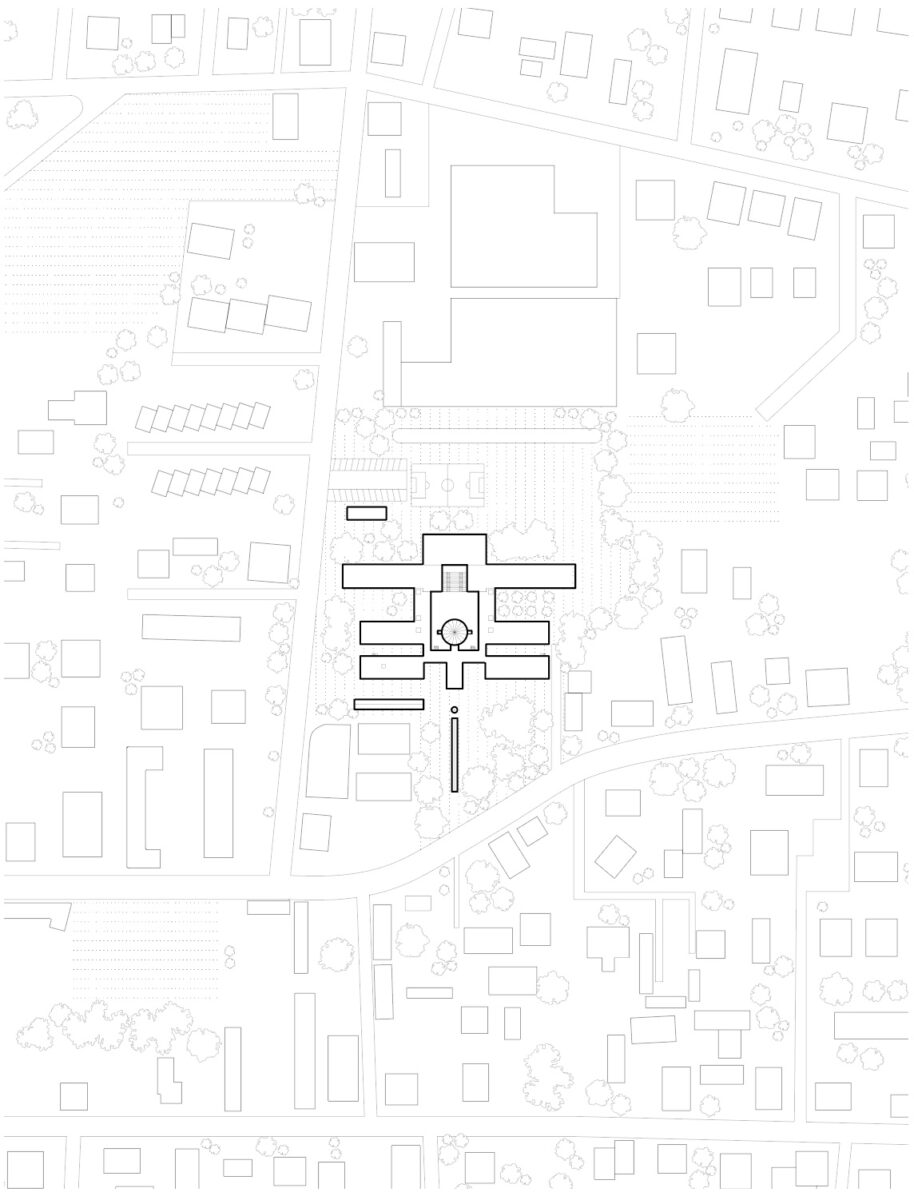
The school is a symmetrical figure, with a central rectangular courtyard flanked by three pairs of wings.The main access leads from the street to an entrance hall that stands out between the first pair of wings, on the shorter side of the courtyard. The hollow volume of the entrance hall, with a bench and a clock, opens onto a corridor that runs around the courtyard and connects the lateral wings. Left and right of the entrance are teachers’ offices with a medical room, and a canteen with a kitchen, while the other wings contain the classrooms. This front part of the school is arranged over a single floor. Towards the rear, the last pair of wings and the sports hall at the back of the courtyard are two storeys high. The volume of the sports hall, with a blank wall featuring two doors and a clock above, serves as a backdrop to the stone-clad amphitheatre-like stepped seating that overlooks the central courtyard. At the front of the courtyard, the cylindrical volume is lit by a conical skylight. The library has an upper circular gallery, spanned by a bridge — a zinc-plated metal structure, painted blue, the same as the central stairs leading to it, and the roof trusses. The library can also be used as an exhibition space, and was conceived to serve the whole community, not just the school. Further along, on the central axis, a truncated conical brick chimney marks the entrance to the school.

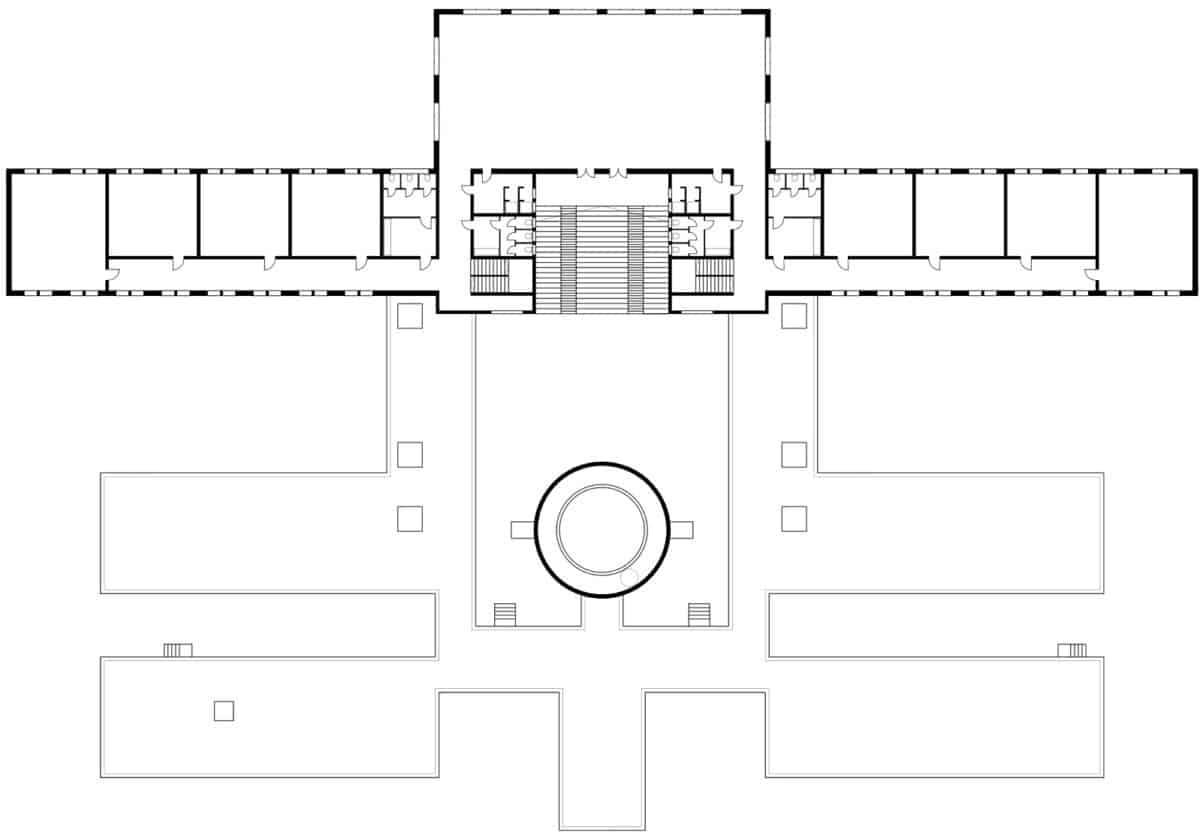
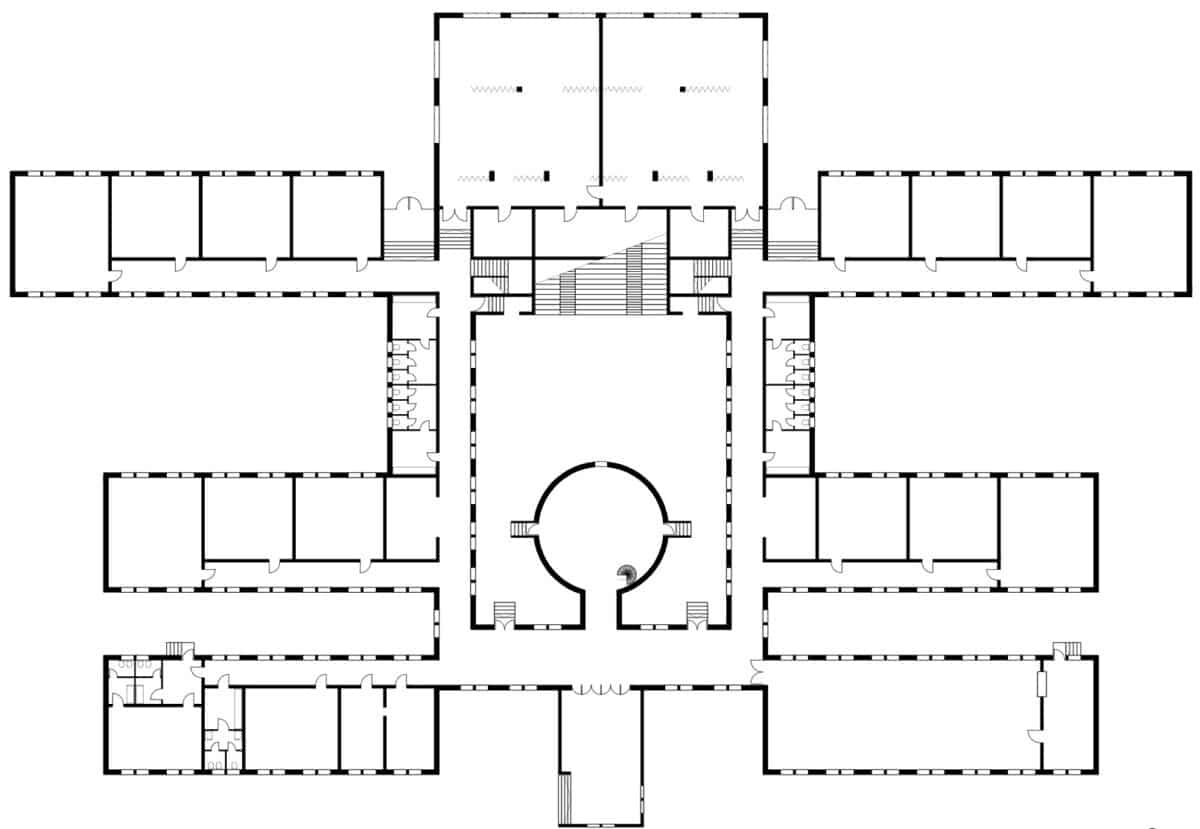
Apart from the reinforced concrete structure of the sports hall, the school was built in brick, then rendered and painted white. Its facades are pierced by large four-pane square openings, where each pane is a separate window with sides measuring 1m, placed between concrete mullions. This detail is explicit in the entrance hall, where the windows are hollow. All the window frames are painted dark green, even those in the sports hall and sanitary blocks, which have a different form. The entire building, with the exception of the library, has a flat roof outlined by gutters painted in the same dark green colour. The school ground is paved with porphyry cobblestones. Behind the school, the caretaker’s house has a pitched roof and rows of square four-pane windows. The covered bicycle shed next to the entrance, and the pitched pergola that leads from the chimney to the secondary street access, were added at a later date.
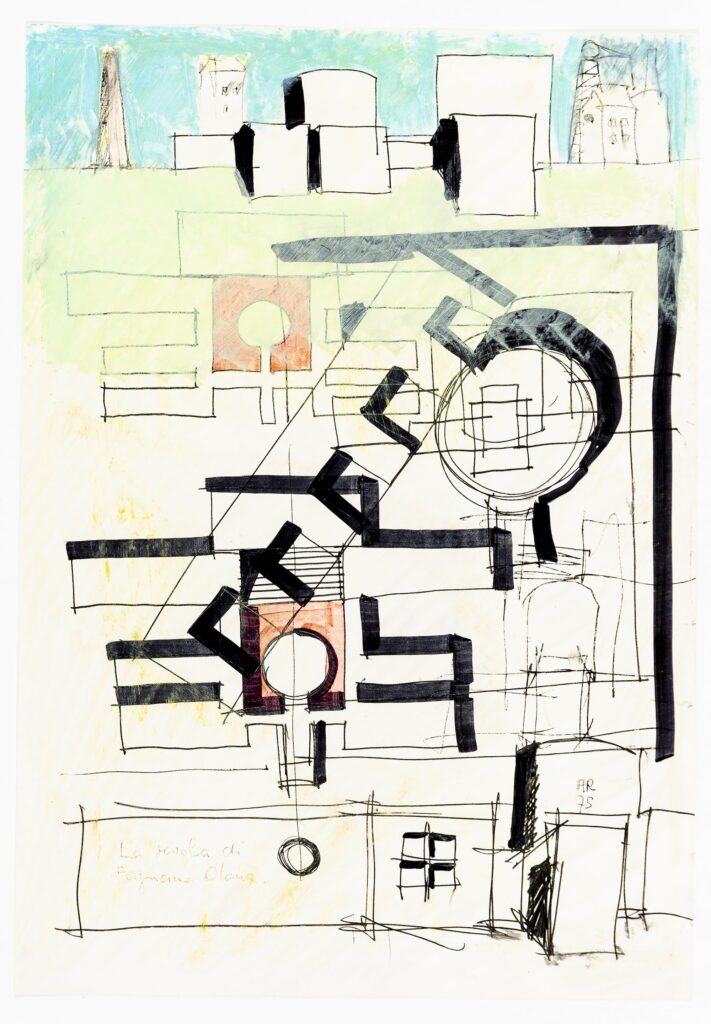
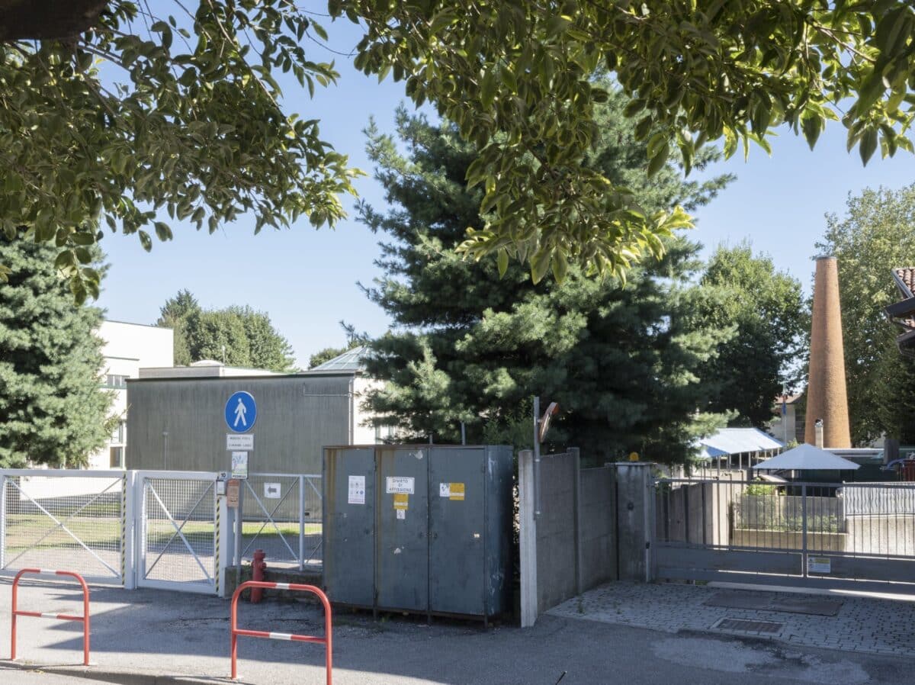
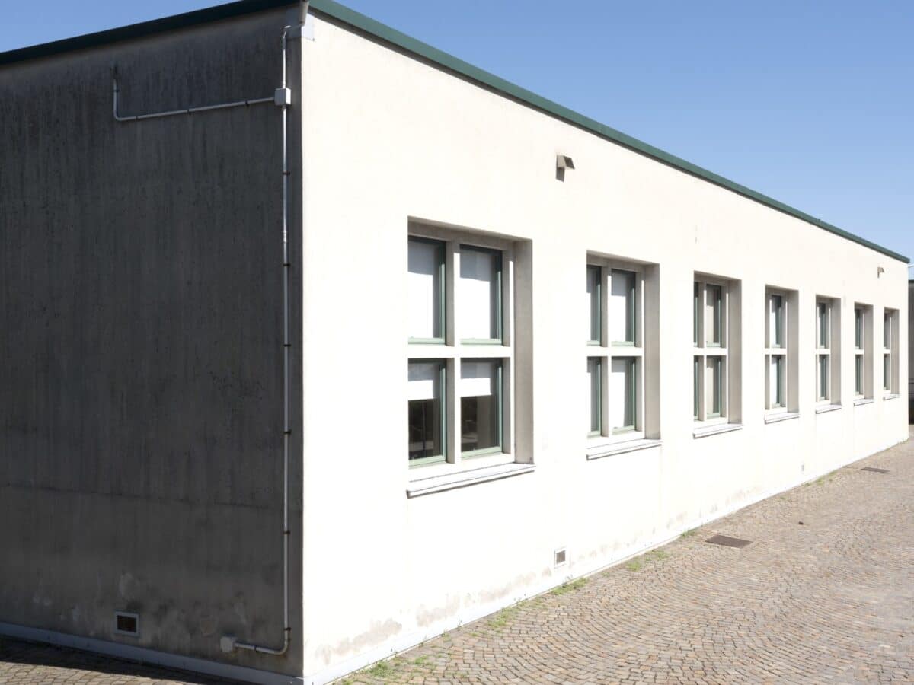
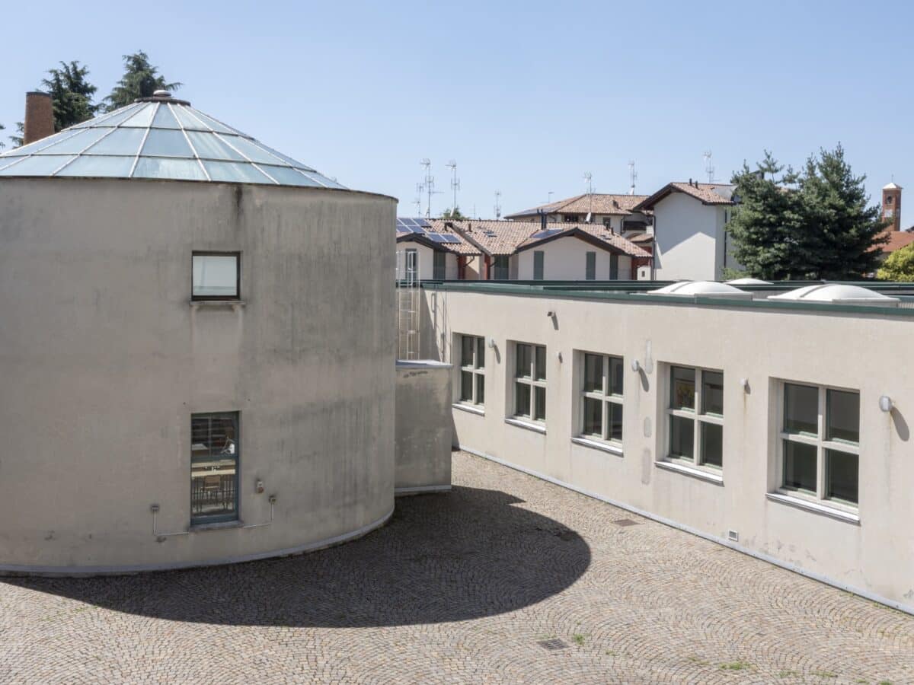
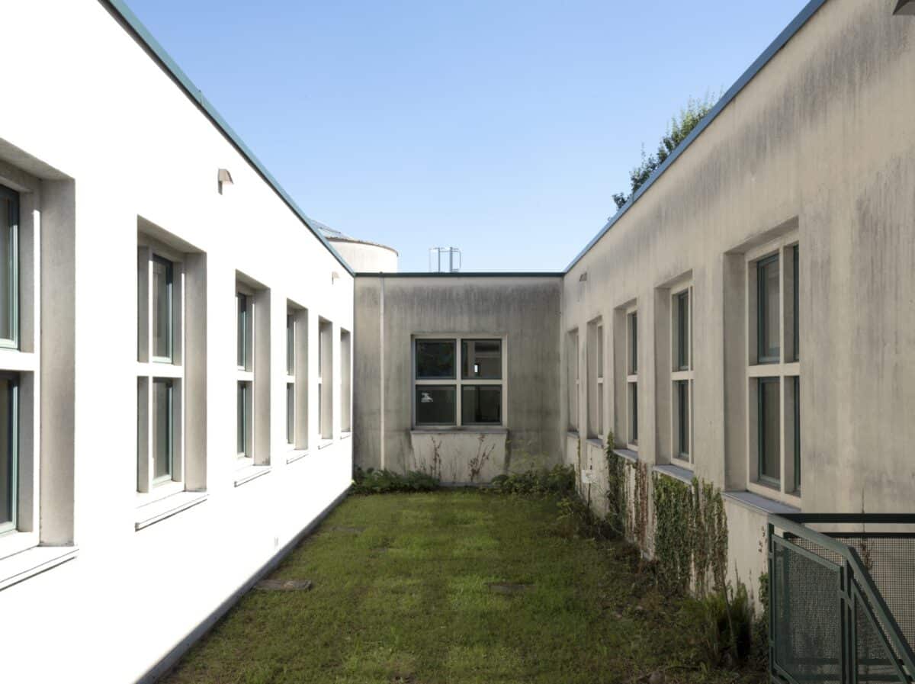
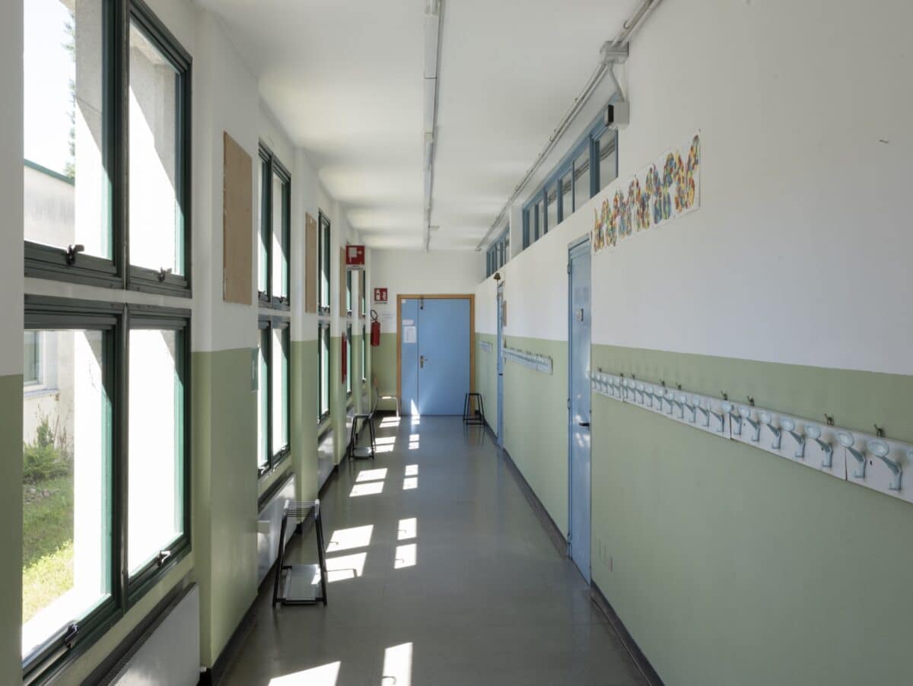
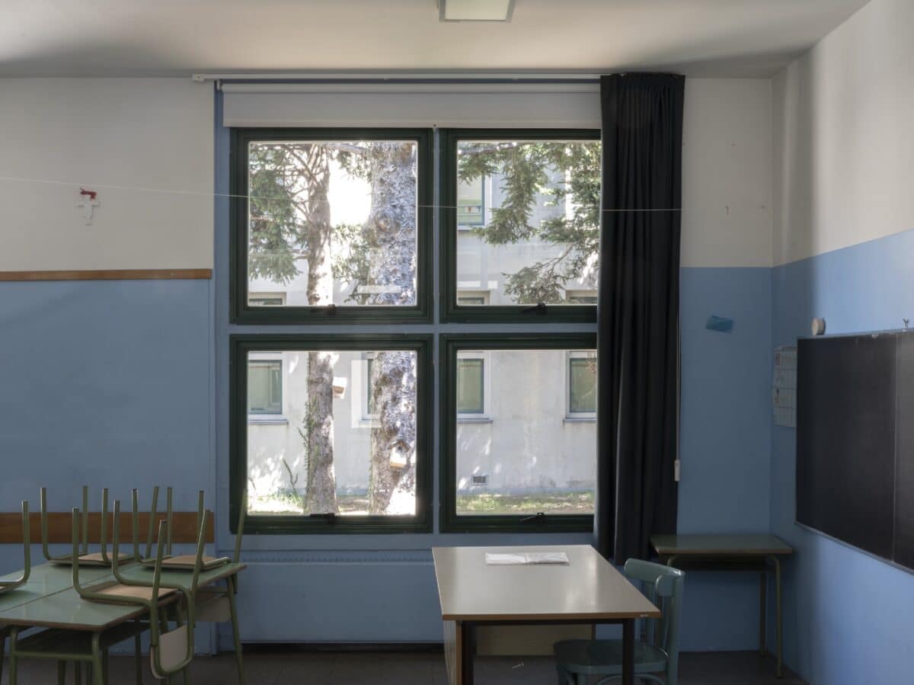
Extracted, with permission, from The Urban Fact: A Reference Book on Aldo Rossi edited by Kersten Geers and Jelena Pancevac, with photography by Stefano Graziani, published by Buchhandlung Walther König © 2021. Available here.
