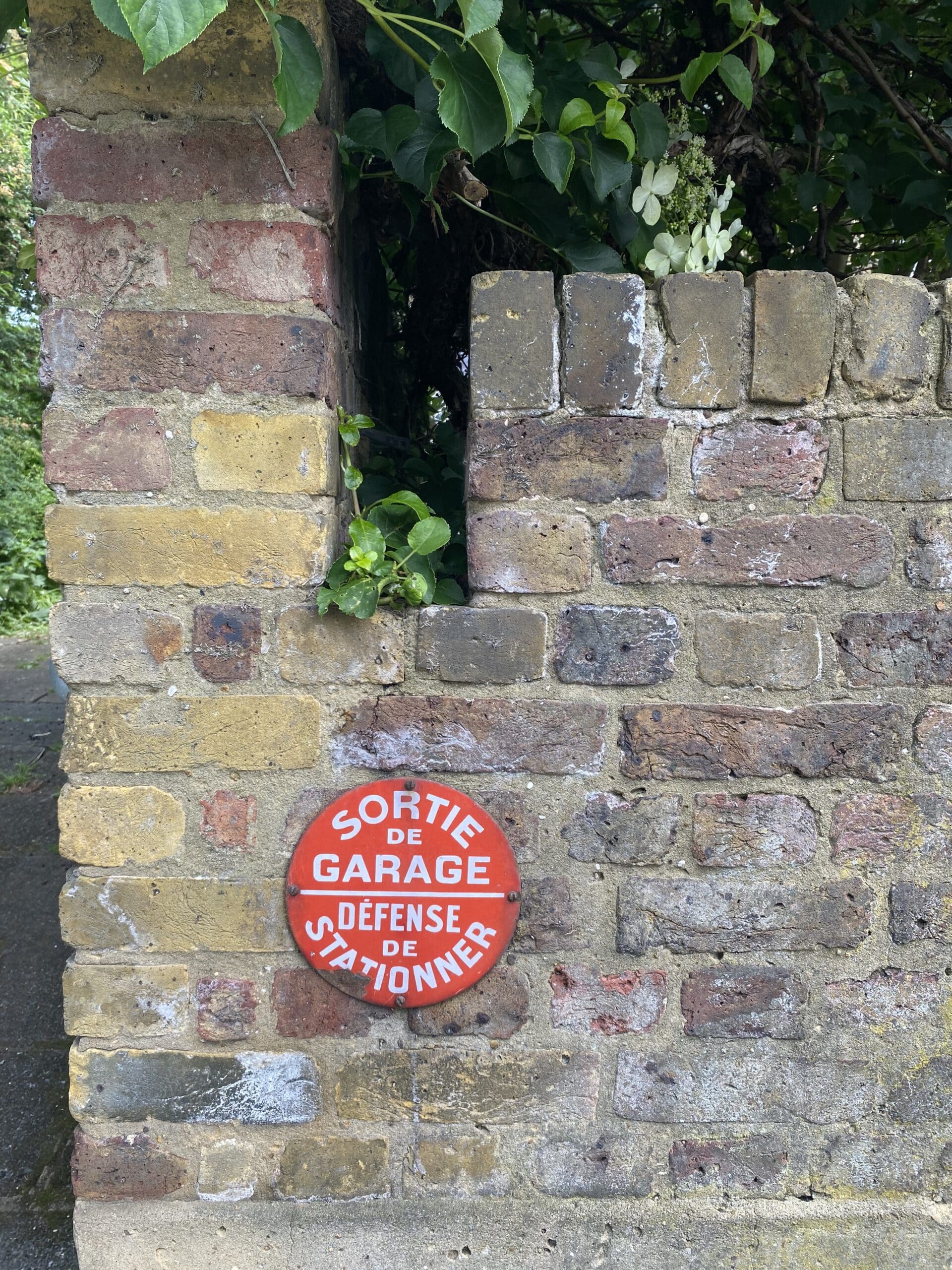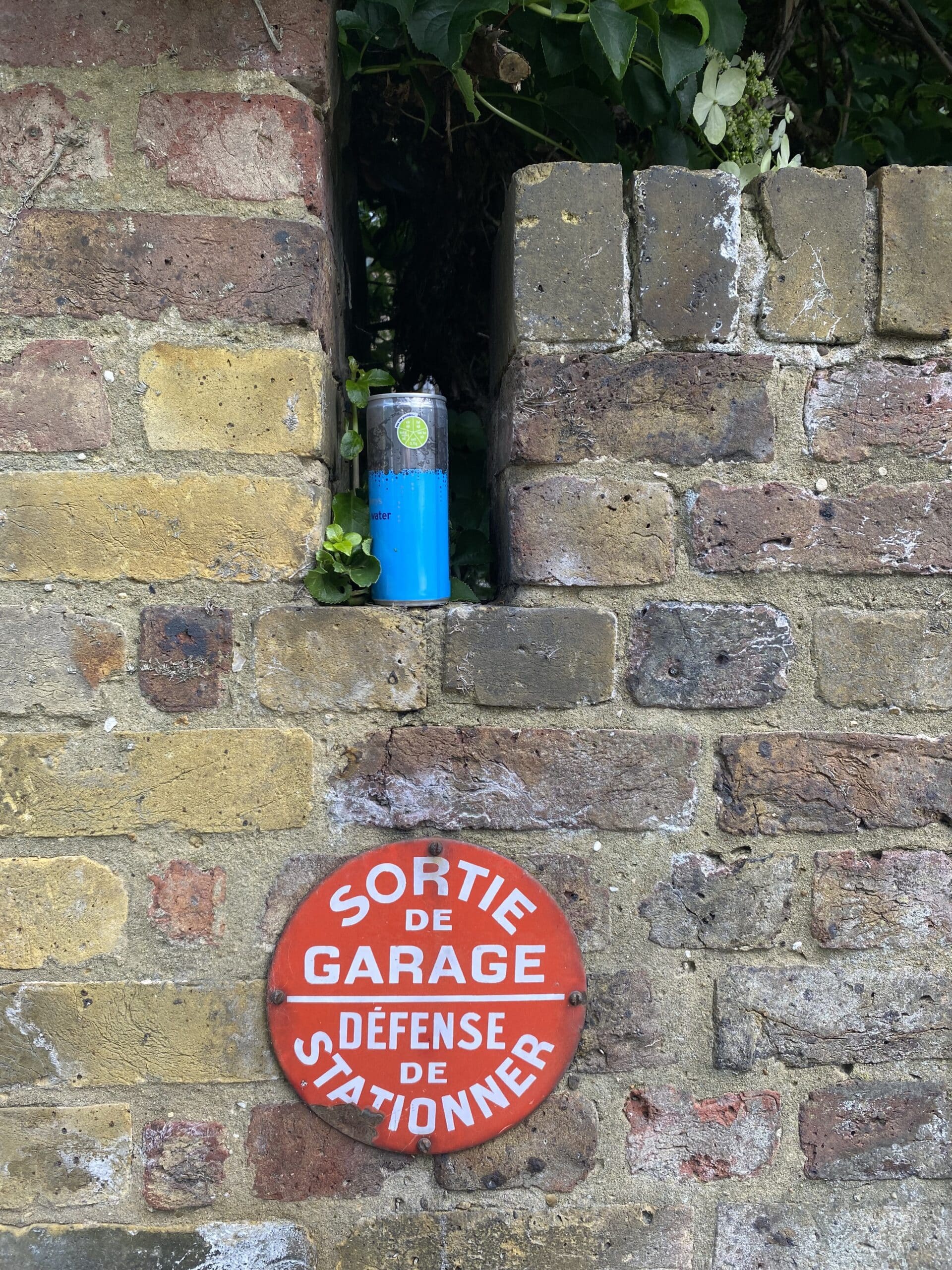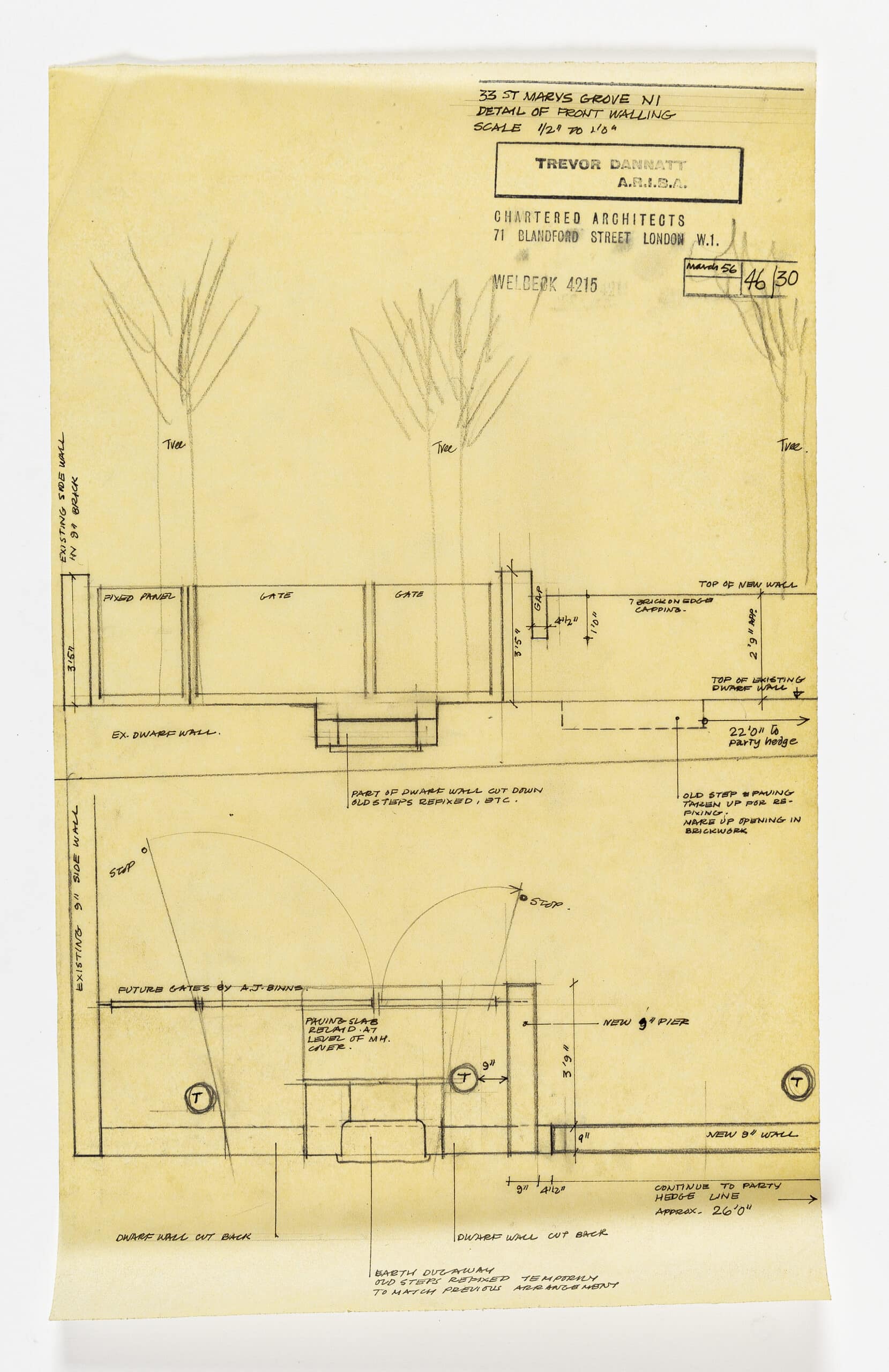Trevor Dannatt: St Mary’s Grove — Gap and Sign


When my parents bought the house in 1955—for £1,000—one of the first things Trevor did was design this distinctive gap in the wall of the front garden, a modest modernist castle crenelation. This was deliberately aligned with the edge of the house, on a line with the front steps, so that in principle one could see through precisely to the balustrade, though foliage blocks this planned perspective. The cutting of this elegant slot symbolically marked his arrival here and seems like punctuation, a comma or dash, to the larger grammar of his plans for the house.
The French sign, bought on a memorable visit to Corb’s priory of La Tourette, is a classic of that specific British post-war Francophilia, as embodied by Elizabeth David and the success of Terence Conran, a taste that perhaps reached its apogee in the early 70s. Canonbury still proving surprisingly rough at that era—indeed even today—meant this distinctive tondo was cause of much passing critical comment, from ‘pretentious, moi?’ to ‘wanker!’. Nor had Trevor considered how his brick slot, this almost Lacanian caesura, would provide a perfect place for cans and sundry rubbish from the nearby pub. A perfect demonstration of the gap between the high ideals of architecture and its practical misuse or reuse.

This is the first part of Adrian Dannatt’s series of reflections on his family home, frequently remodelled and extended over 45 years from 1955, by his father, the architect Trevor Dannatt. Read the introduction to the series, here.
Drawings for St Mary’s Grove, alongside other projects for houses, are included in the 2023 Open Day Pin Up in the Drawing Matter archive. Another project, the Smithsons’ drawings for Upper Lawn, on loan to Drawing Matter from the Smithson Family Collection, can be seen in a lightbox, here.

– Francesco Paini