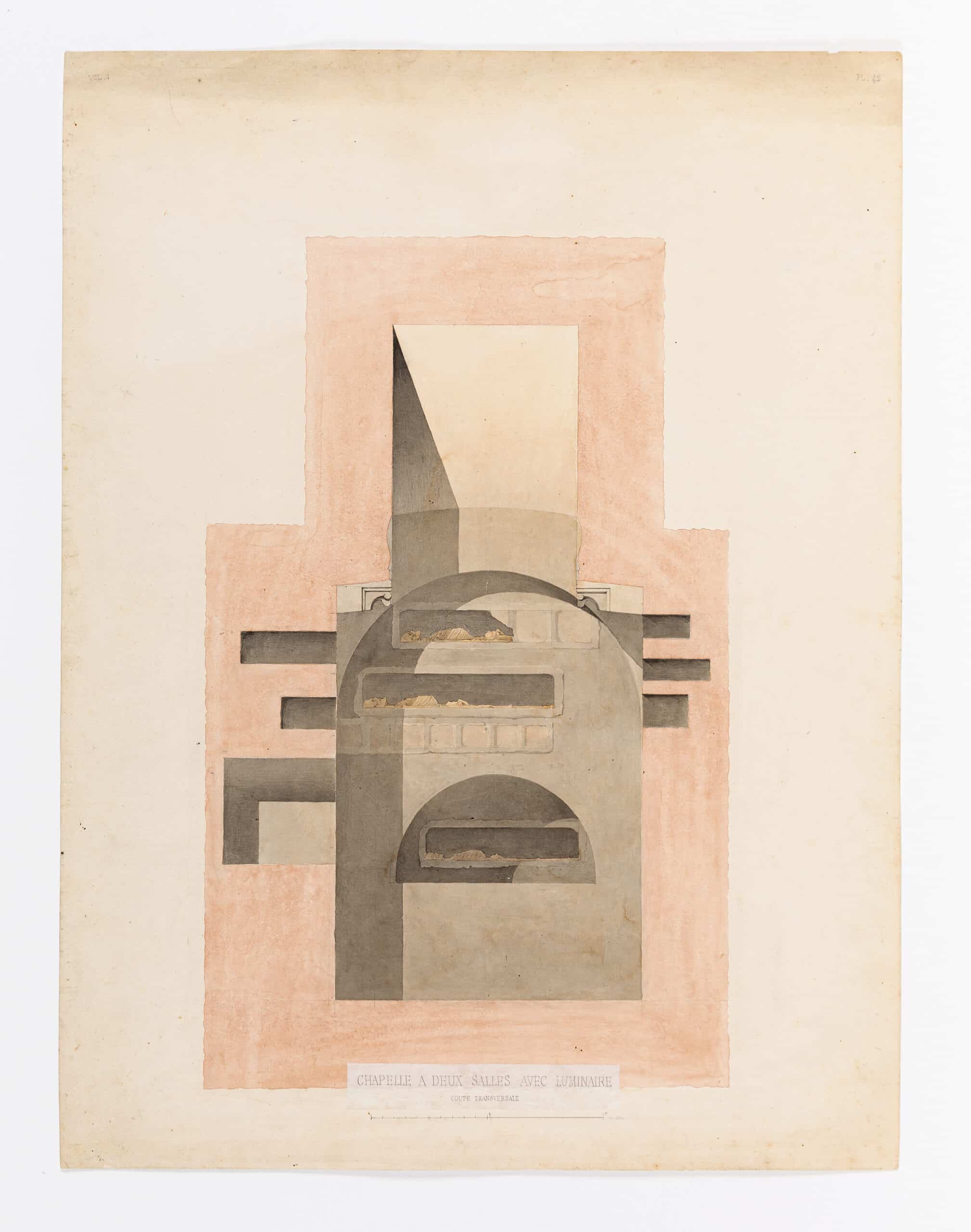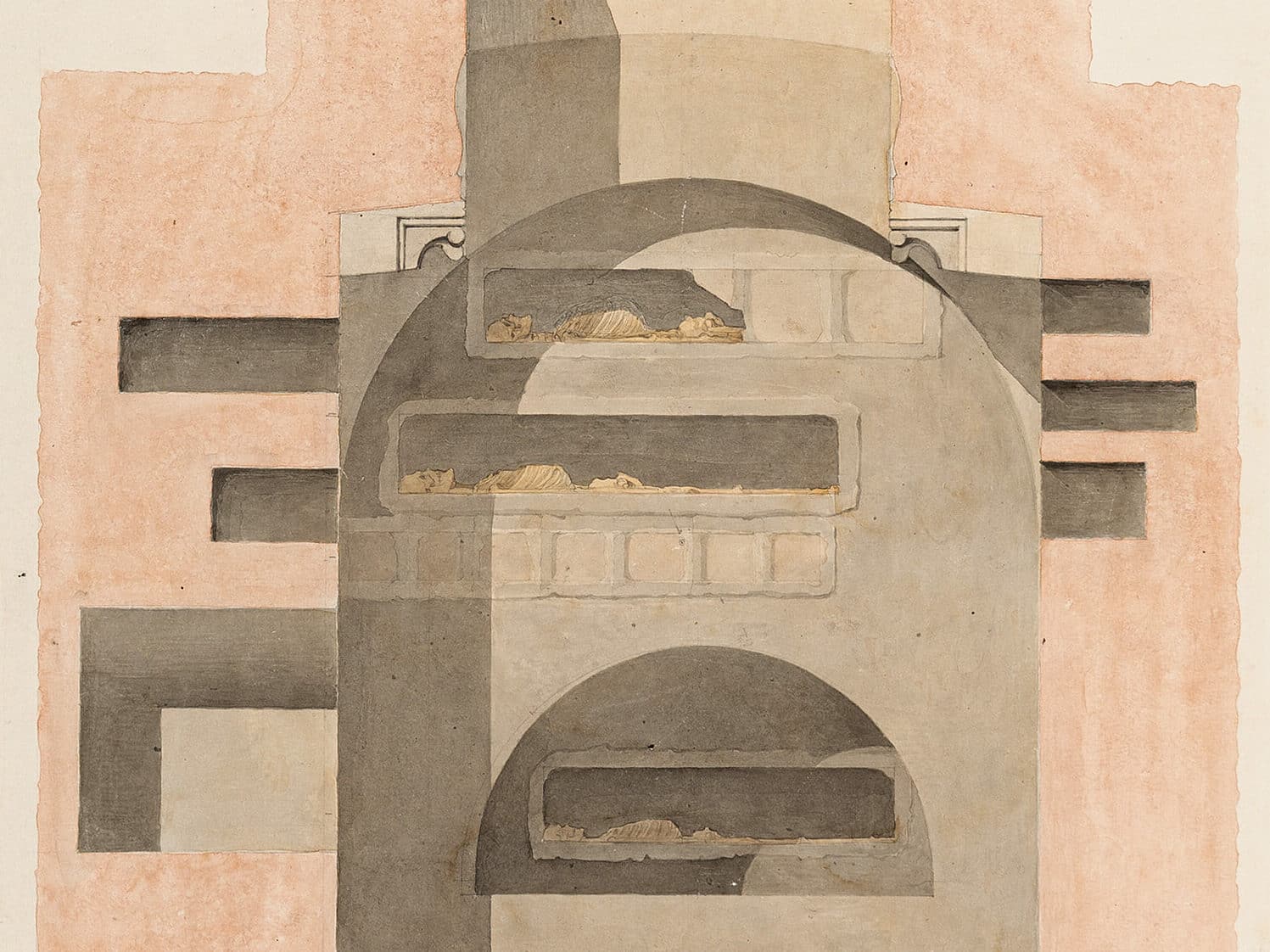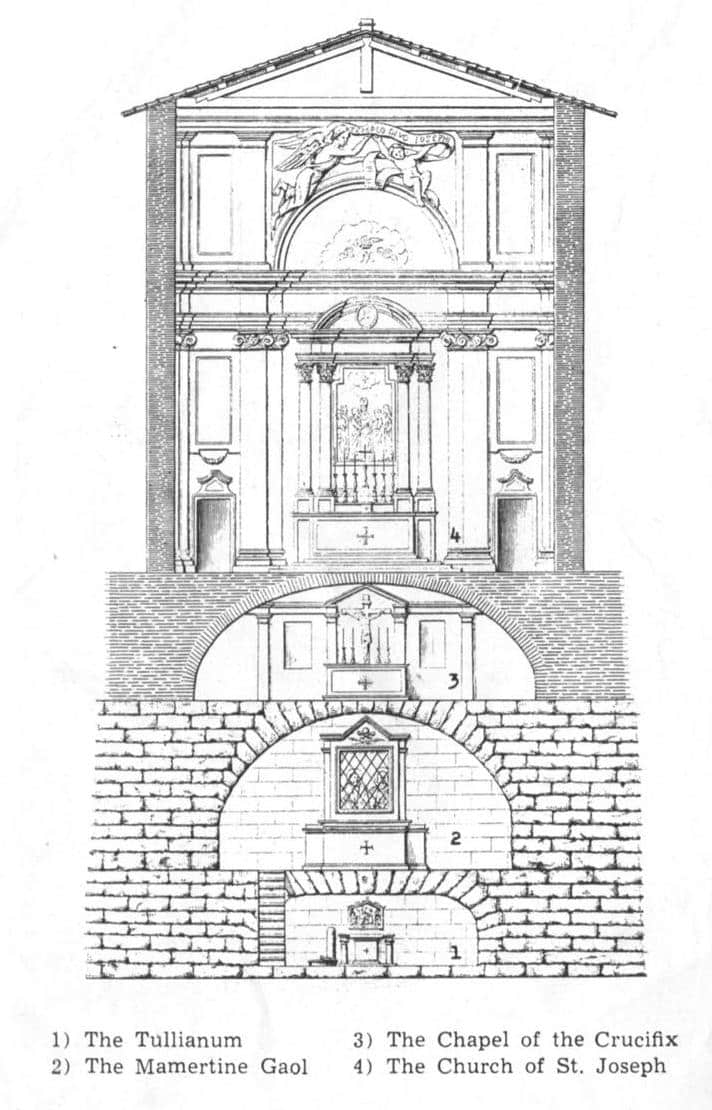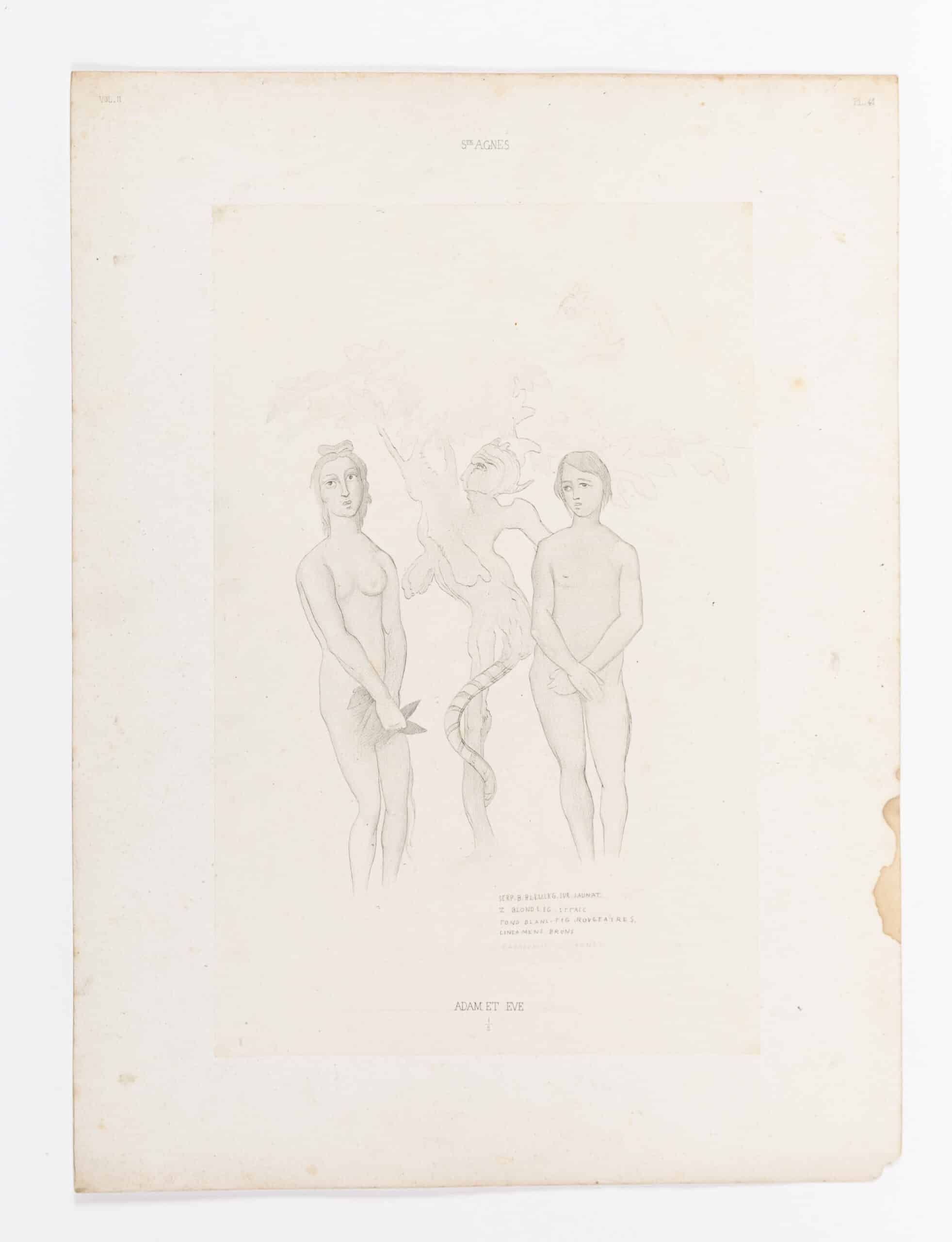Writing Prize 2021: Savinien Petit’s Chapelle a deux salles avec luminaire
When art crosses paths with the language of architecture, odd things can occur. Savinien Petit was an academic painter who is little-known today. Conventional even for his own time, his taste at times did not exceed drawing children in clouds, but mostly he created religious scenes in traditional frescoes for churches, work which was sentimental, homely, and not in the least bit sublime. Yet unusual results arose when he began to communicate through plans and sections.

His drawing, Chapelle a deux salles avec luminaire, is a 1:15 pencil and watercolour section from around 1845 of a vaulted space about 2.5m wide by 3.5m high. The scale is unconventional as it suits the paper rather than any standard system. Faint pencil marks can be seen tracing the outlines of this space, but the drawing is rendered in even tones of brown and orange washes with little visual hierarchy. It is almost symmetrical, and yet not quite. He could have chosen to drawn the scene realistically – one would imagine the actual space to be fairly rough, and that he would have demonstrated skill in chiaroscuro – but instead he has depicted a sharp, precise form.
Any architect will see that things are missing. The drawing is devoid of structure, joints, and arches, and the roof and floor are confusingly in the same red material. The stuck-on label and scale are unusual – it is not obvious if this can be called an architectural drawing. If it is a building, then it has very thick walls. And how strange it is that when you try to enter the scene in your imagination, you reach a dead end. There is no visible entrance or other aperture, and so access must surely only be found from behind, where the viewer is placed. The section follows the convention of using sciagraphy to reveal the form of the space, yet the source of light in the corner is unrealistic. The lamp is unseen: like the entrance, it must be behind the ‘cut plane’ and the viewer. The shadows themselves are cast by this same plane: this is a geometric convenience, and not an illustration of the real passage of light. This is not a section, so much as a building sliced in half like an egg.
The drawing is of a Roman catacomb and is an illustration for the first volume of Louis Perret’s Catacombes de Rome (Paris, 1851. 6 vols.). The straight outer edge of the orange boundary is arbitrary: just thick enough to be impenetrable. Once we travel to the edge of this threshold, we do not reach soil, but we reach the tanned paper, the void; with an equal level of truth he could have filled the whole perimeter of the drawing with orange wash. There is also no sense of a finish – except for the mouldings, which are like two eyes to the mouth of the smaller vault, forming a kind of face. Parts of the orange wall are penetrated by niches for what appear to be urns and libations. It is only when we get closer that we see the skeletons. In this catacomb, the bodies and the mouldings suggest a human presence, which stands in contrast to the thick, unbroken walls that dominate the periphery.

Philosophers have deeply analysed the idea of the hole. Intuitively, one thinks of them as defined by what is around them, but the ability of holes to move, rotate and combine with other holes means they carry traces of what surrounded them, and are thus best conceived as immaterial objects. Petit presents the viewer with an immaterial object; let us say (though it sounds paradoxical) an immaterial building. Architects typically conceive buildings as material and structure, but here, those aspects are reduced or absent. The hole is idealised as pure surface. It is a negative building – with all the concomitant associations.
Petit has used conventions of architectural representation to portray this negative space, and by drawing an end wall and hard edges of the surrounds, its finality is emphasised. There is no context – it is located nowhere, seen from nowhere and suspended by nothing. Petit’s oversimplification of this catacomb produces a virtual space with smooth walls and an arbitrary shape, the five-minute Sketchup drawing of his era. These Euclidean forms are more akin to the world of the machine than of the spirit. To a modern eye, it looks similar to a section through an engine perhaps, a cylinder head with its exhaust ports. Or perhaps it could be a piece of scenery from the computer game The Prince of Persia, populated by dead-end tunnels into which the protagonist can dangle by their fingertips. Petit’s drawing is an idealised space rather than a rough stone tomb, an intermediary space for the souls of the bodies to transition from this world to the next.
Perhaps a kind of context can be found in Rome itself. The Mamertine Gaol in the Forum is a tourist destination within walking distance of this space, which has cells stacked for four layers beneath it. It would be pleasing to think Petit had visited it, for in it we see a transition from ornate to bare, collective to singular, from holy to profane. The uppermost level was the Church of Saint Joseph. At the bottom, the Tullianum was a place where death was imminent. A single hole in the ceiling provided light. It was here where Vercingetorix was held before being strangled, and, as legend tells, where Saint Peter was imprisoned before an inverted crucifixion. What Petit drew at the catacombs was one level deeper, a place where death has occurred, the waiting room itself, which he draws not as a rusticated stone tomb but as a crisp geometrical form. In this, he is like his predecessor Boullée who also used pure geometrical forms in a single material to create a sense of power and sublimity.

The flue-like conformation above the vault, which is oddly full of light, can be seen as a continuation of the shaft of light from the Tullianum and the end point of the journey from Eden. Only the dead can find their way down here. On cool shelves of stone, they are in the earth but spared the organic decay of an ordinary tomb. The catacomb becomes a virtual world that is neither fixed in the earth nor completely separate from it. And the bodies are preparing to be reunited with God. Petit has created a piece of Christian art in which the only truth is that of the solemnity and solitude we will find at the end of life. To see how odd this is, one has only to look at Petit’s other work. For instance, his Adam et Eve from the catacomb collection is a simple pencil sketch showing an embarrassed couple with a well-drawn snake. Petit was perhaps drawing the scene after the Fall, rather than the dramatic moment itself. In the aftermath, the colours are missing, and the pencil marks have such little contrast to the page that their outlines are fading, figuratively expelled from Eden, and ready to join the mundane world. It is comparatively prosaic.

Architects reduce reality to two dimensions, with plans and sections being used to look inside buildings from the position of a higher dimension. In a similar manner, Petit uses the conventions of the draughtsman to show the interior of a virtual grave, which in its hermetic, egg-like qualities is like the tomb of Christ. How strange that his most spiritually charged work should come not from drawing such biblical scenes, but from architecture.
Raphael Haque is an undergraduate architect at the Oxford School of Architecture.
This text was selected as the winning entry in the Student Archive category of the Drawing Matter Writing Prize 2021.
