Visualizing the Renaissance Worksite and the problems of graphic translation
– Jarne Geenens and Elizabeth Merrill
Francesco di Giorgio’s autograph manuscript of machine design, the Opusculum de architectura is among the most enigmatic records of early modern architecture.[1] Dedicated to Duke Federico da Montefeltro, the compact vellum manuscript celebrates the art and ingenuity of technical design, while simultaneously capturing the energy and ambition of the fabled Urbino court. Still largely unstudied, the book includes approximately 195 unique mechanical designs—for building machinery, tools, fortification works, and hydraulic systems—almost all without annotations, measures or indications of context. Adhering to the graphic principle of ‘one machine-one drawing,’ each Opusculum drawing conveys the essential components of a given mechanical device. They are perhaps best understood as concept drawings for the contemplation of the architect or building patron.
The value of the Opusculum machine drawings—both practical and symbolic—is evidenced in their astonishing legacy; manually reproduced in direct facsimiles and copy-derivations in the fifteenth and sixteenth centuries, the Opusculum images filled dozens of related drawing books, workshop reference manuals, and presentation volumes. Yet, for historians of architecture—and likewise, for architects and students of architecture—the historical value of Opusculum-type machine drawings is challenged by their intrinsic ambiguity. Whereas today even the most basic prefabricated construction comes with a fat how-to manual, how did the far more complex Opusculum machines communicate practical information without the use of text and numbers? What was it that made the drawings so compelling? And why were the users of the drawings not stymied by their lack of a consistent scale and ever-changing viewpoint?
As part of a larger research project dedicated to Francesco di Giorgio’s autograph Opusculum de architectura, Master’s architectural students at Ghent University engaged in the digital reconstruction of a selection of the machine models. The aim was to better understand the communicative value of the images, and to this end, it was necessary to confront the abstractions and perplexities of the machines themselves. Visualizing the Renaissance Worksite is one manifestation of this research. The project imagines a fifteenth-century construction site in the digital realm, contextualizing six different building devices from Francesco di Giorgio’s Opusculum in the coeval Construction of a Palace by Piero di Cosimo.[2]
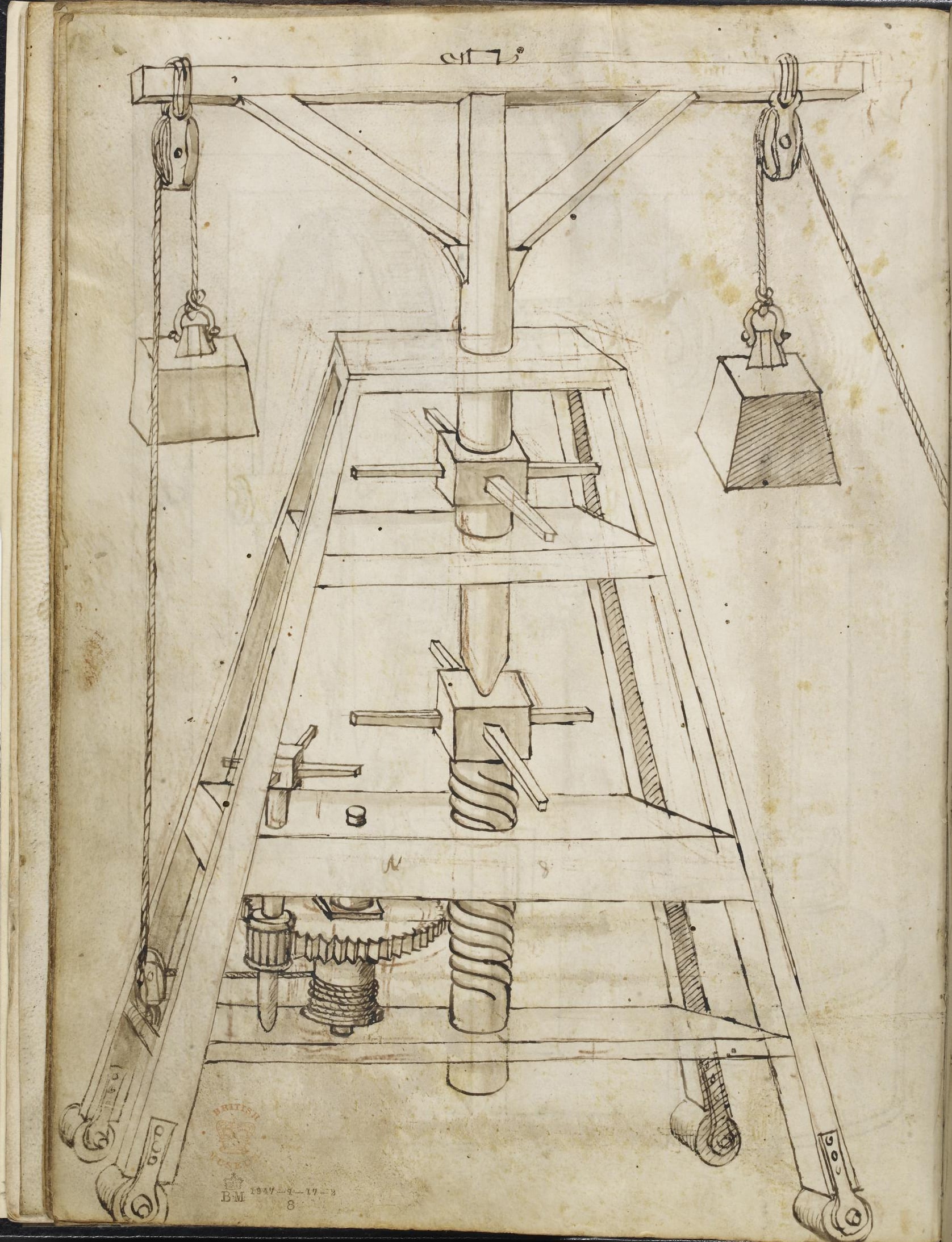
The machine drawings and animations of Visualizing the Renaissance Worksite were created using Blender, an open-source 3D computer graphics software, in a process that necessitated a series of graphic and conceptual translations. The rendering of the A-frame mobile building crane of Opusculum folio 6v serves as an instructive example [Fig.01]. As presented by Francesco di Giorgio, the crane seems almost deliberately abstract, with little definitive information regarding the device’s scale and means of operation. But the capstans, which would ideally meet an operator at chest level, provide a point of departure. Based on the relative height of the capstans, and in turn the dimensions of the crane’s three platforms, the total height of the device was approximated to be 11,4 metres.[Fig.02]
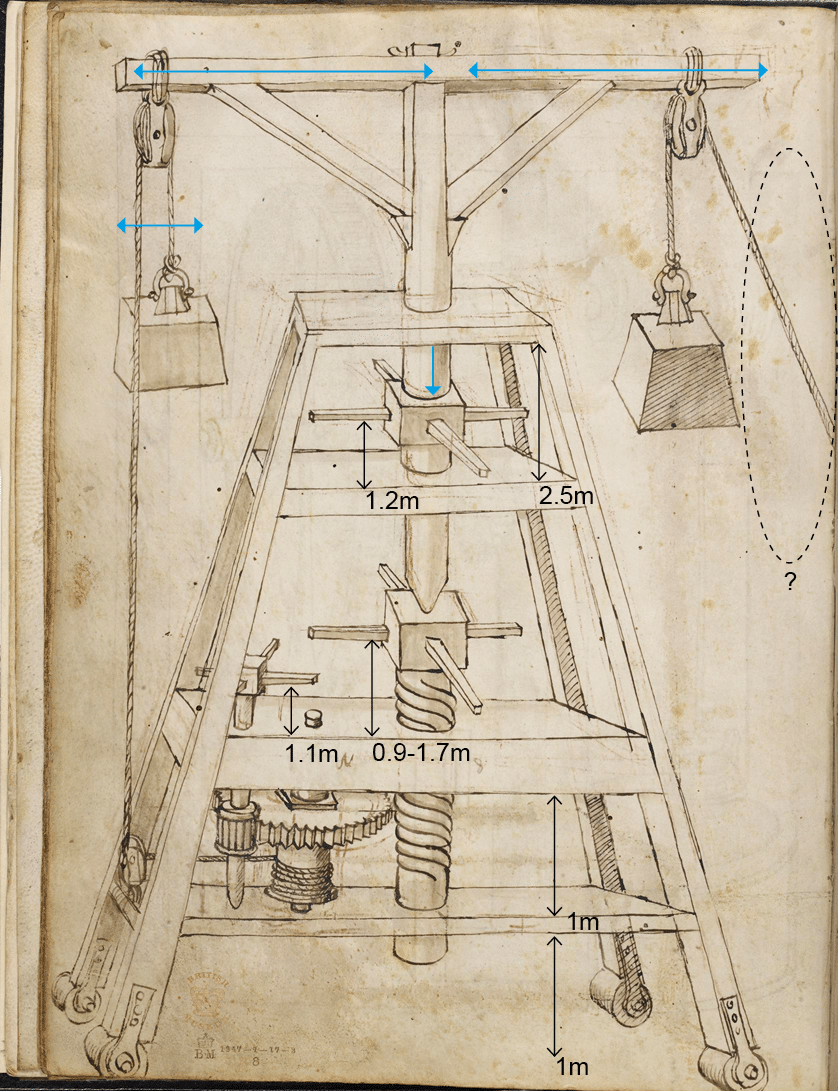
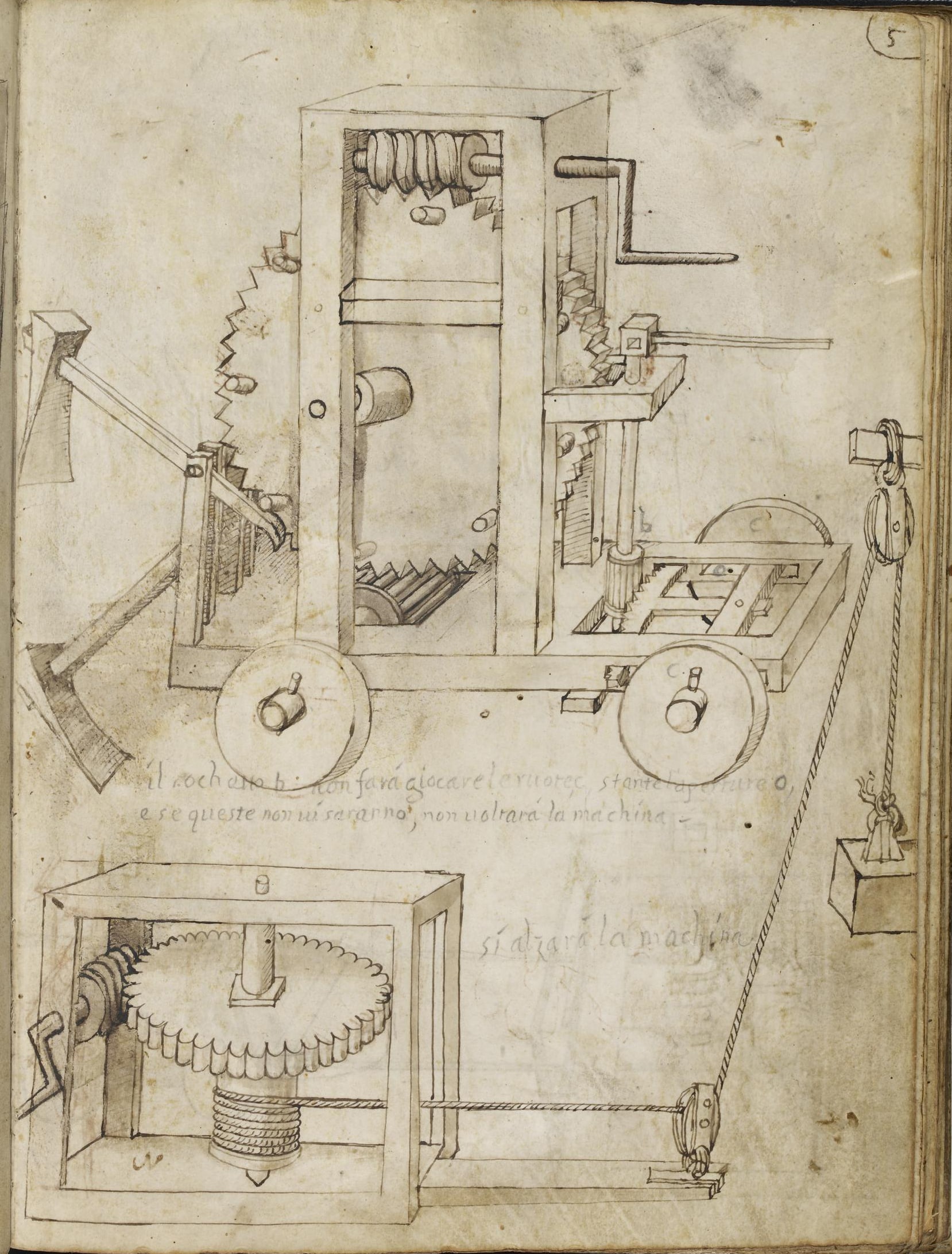
Another important assumption concerned the elevated counterweight on the device’s right side, which is hoisted by a mechanism that falls outside the frame of Francesco di Giorgio’s illustration. It was decided that this weight could be appropriately controlled by the windlass of Opusculum folio 5r [Fig.03] The teeth of the gears were then counted, as given in Francesco’s drawing, and adopted precisely. Guided assumptions were necessary to determine the thread angle of the screw. This factor, taken together with the number of gear teeth, and height of the crane and lengths of the ropes, provided the basis for straight-forward calculations: for the speed at which the weight would be lifted to the top of the crane, and the speed by which the upper level of the crane would rise.[Fig. 04] Within the virtual worksite, a total of twenty-one workers operate the towering crane: four individuals power each of the two large capstans, one figure operates the smaller capstan to the left of the central axis, and an additional twelve labourers move the crane horizontally.[Fig.05]
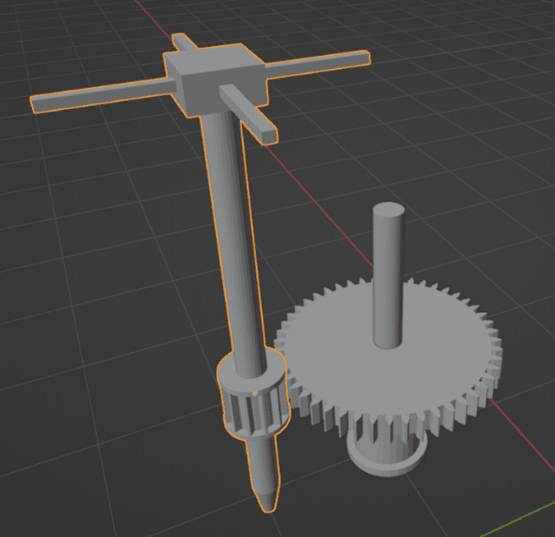
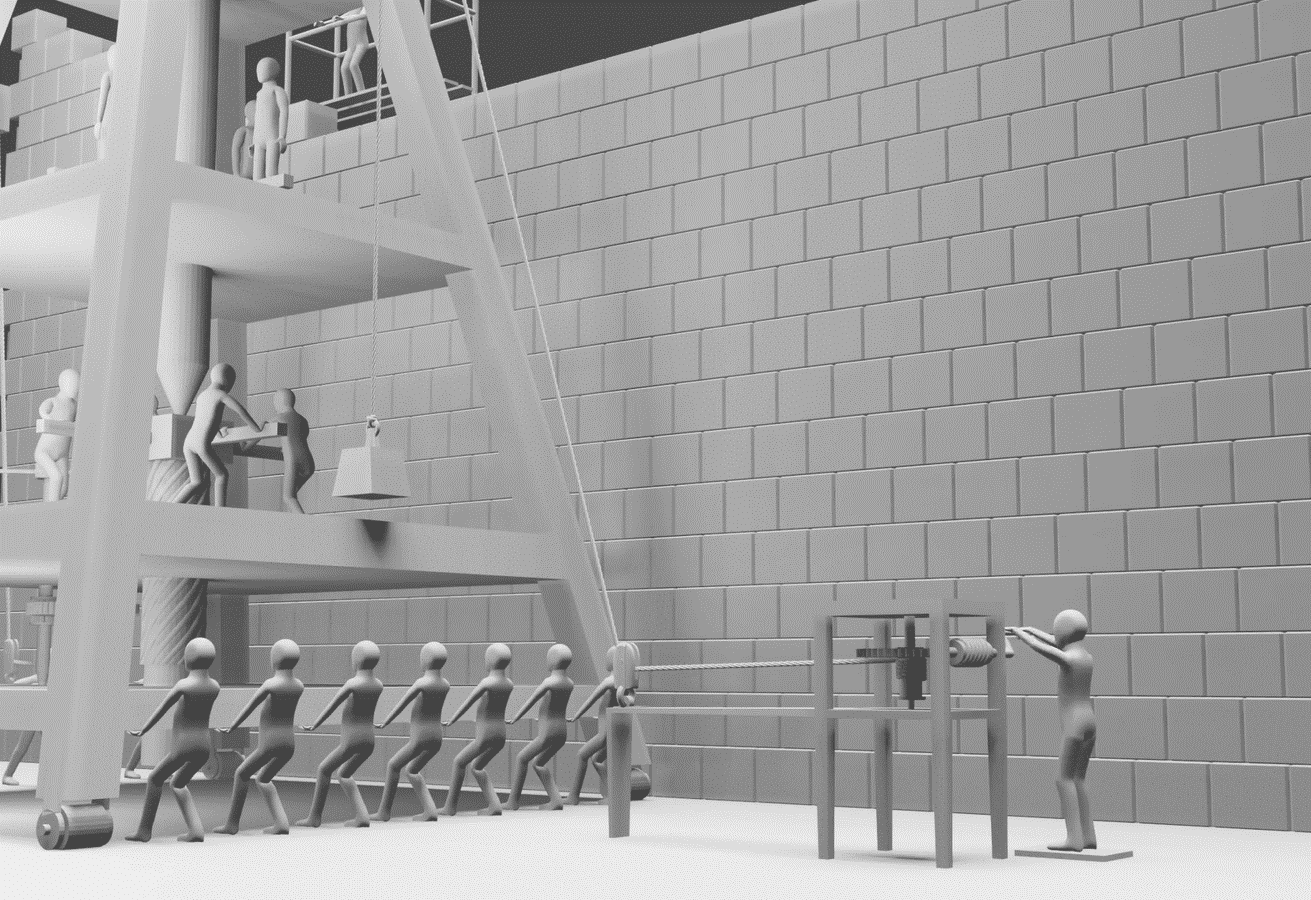
Still, the animation is notably a visualization, not a physical reproduction. Executed using architectural 3D software, the virtual machines do not reflect methodological calculation of forces, friction or velocities. Thus, while the rendering takes into consideration the number of capstan rotations needed to lift the weight one meter, it does not account for the force needed to turn the capstan one rotation. This means that ‘speed’ is relative as a parameter, as it is not known precisely how many people would be needed to turn the capstan at a certain speed. In order to incorporate in the visualization of physical parameters like dynamic friction it would be necessary to use a CAD package for modelling mechanical 3D drawings, like SolidWorks. This would allow for the simulation of physically working mechanisms with calculated gear designs, while taking into account mechanical aspects like force, friction, and velocity.
As an architectural representation, the animated crane of the Worksite is in certain respects akin to Francesco di Giorgio’s original drawing; both renderings visualize a design concept, laying out the basic mechanisms and component parts of a given device, which would necessarily be further specified in the process of physical realization. But whereas Francesco’s place-less image leaves much to the imagination, placed in motion on the virtual worksite, the operating crane is quite literally ‘played’ for the viewer. For contemporary audiences—and particularly for those without a technical background—the fictive stage is a welcome tool. The animated Worksite gives life to Francesco’s static drawings, formalizing their scale and function, detailing their component parts, and demonstrating the plausible speed of their operation. The visualizations are both instructive and amusing, and might be seen as complement to the pioneering Database of Machine Drawings of Wolfgang Lefèvre and Marcus Popplow. Furthermore, as an educational tool, the Worksite brings focus to the inherent value of the machines in architectural history, and by extension, the role of the early modern architect as machine designer, logistician, and director of construction.
Yet, as a historical tool, visualizations like those of Worksite prompt some consequential issues. Critically, by depicting the machines in animated narratives, the virtual renderings are decidedly anachronistic, both in their digital form and in their literal approach to the subject matter. The fascination of the Opusculum stems on the one hand from the ambiguity of the machine drawings, and on the other, from the popularity of images in the fifteenth- and sixteenth centuries. While a comprehension of machine types is integral to our understanding of the book, this alone does not answer questions about the function of the images, or the visual language they exemplify. The computer drawings come with a compulsion to ‘correct’ the original drawings, and in the end, the explicit graphic narratives beg the question as to whether the fifteenth-century drawings have been understood, and whether such understanding is even possible. To the extent that the machines of the Opusculum were conceived as didactic tools and design aids, is it futile to even employ them as models? Put differently, we might question the degree to which architectural drawing is a continuum, with meaningful links between the contributions of the fifteenth century and those of the present day. Can a digital rendering pick up from and complete an early modern concept drawing? Or is any attempt to do so simply artifice?
Notes
- Giorgio di Francesco, Opusculum de architectura, London, The British Museum, ms. 197.b.21, fol. 6v.
- Cosimo di Piero, Building of a Place, in The Ringling Collection <https://emuseum.ringling.org/objects/26814/building-of-a-palace>[accessed 16 January 2024]
Elizabeth Merrill is Associate Professor in the History and Theory of Architecture at Ghent University.
Jarne Geenens (MA Architecture 2023) is project intern in the Department of Buildings and Facilities Management at Ghent University.
