Álvaro Siza — An ‘Amoral’ Architect
The fact that Álvaro Siza did not write about his work or about architecture is a conscious gesture, which goes beyond the mere neutrality of city walls. What is important in Siza is not the end result or the work, hence his lack of comment. His manner, his alibis, his way of working, in sum, his method of projection contains ‘the specific narrative notion’ which he left us. The text that follows expresses these ideas:
In an abrupt gesture ‘the architect thrusts his face forward’, he goes to the heart of circumstance, takes everything into account. Everything that exists is important, ‘everything moves in its own inspiration’. He does not classify or describe: there is no point. The voluntary image is not possible. He finds it expedient to pull his face inward. Things return, penetrate his face from within, seeking places, selves, references. Other things remain, fall into line. The pencil encloses a space—the site appears.
Reality is interesting but sometimes makes one cough. ‘Because we live on profits and superstition’, rigour is the response. The ruler draws Aleph, the A4. The code is drawn, embellished by constricting, cutting, deviating. The place is geometry. The project emerges.
The line on the paper says stone but is not stone. The size implies but fails. The place, the programme is the virus of the project. The designer vaccinates himself against it. In some points, ‘nature must exist, given over to our violations’. Cement touches stone, wood closes the point touches, paint does the rest. The difference is conflict. The work is born.
In its use and becoming, the work moves. Everything moves a little, escapes a little, survives a little. We witness ‘the resurrection of what was dying, and dies, and will die’. Then the place is.
This text was first published in the second issue of 9H in 1980. The drawings were selected by Manuel Montenegro as representing the range of projects Siza was involved in or concerned with at the time of publishing of the text.
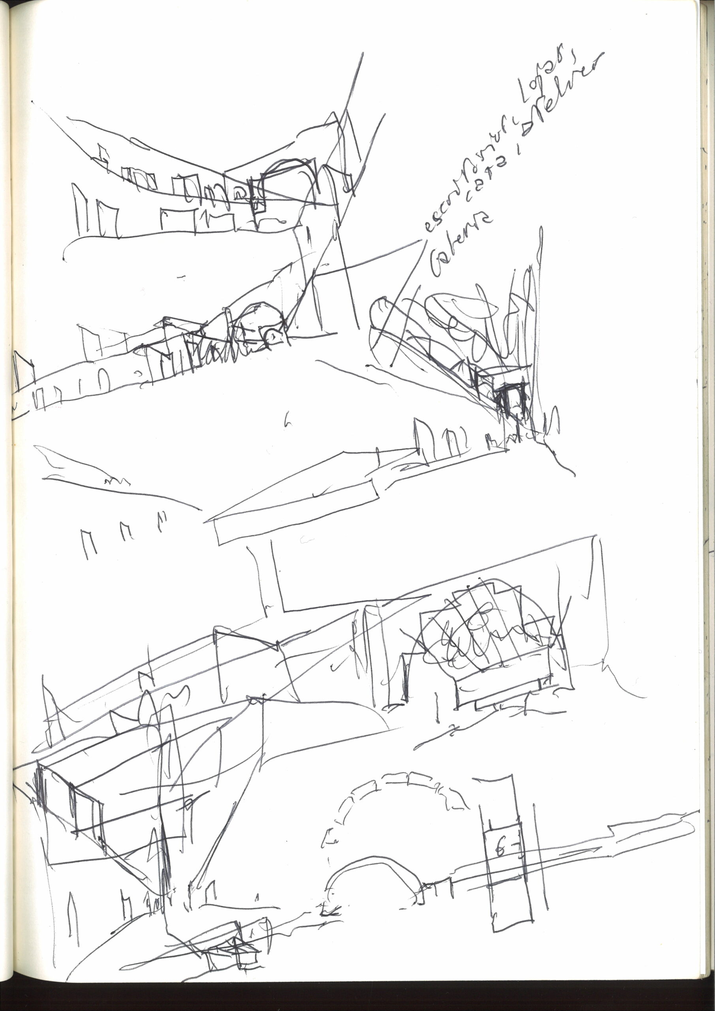
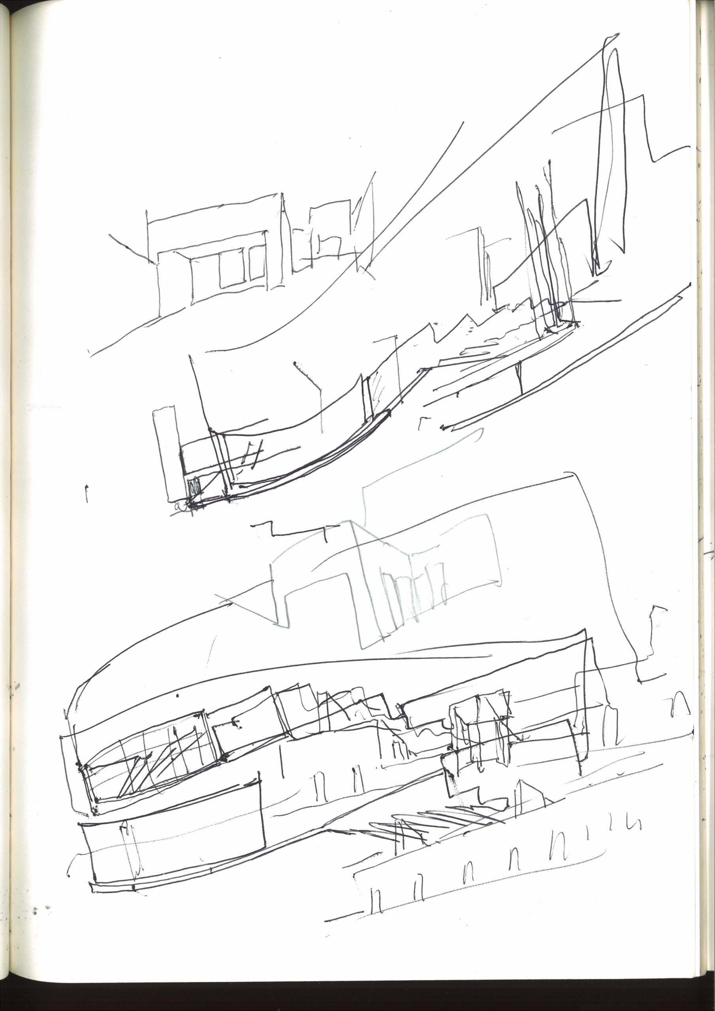
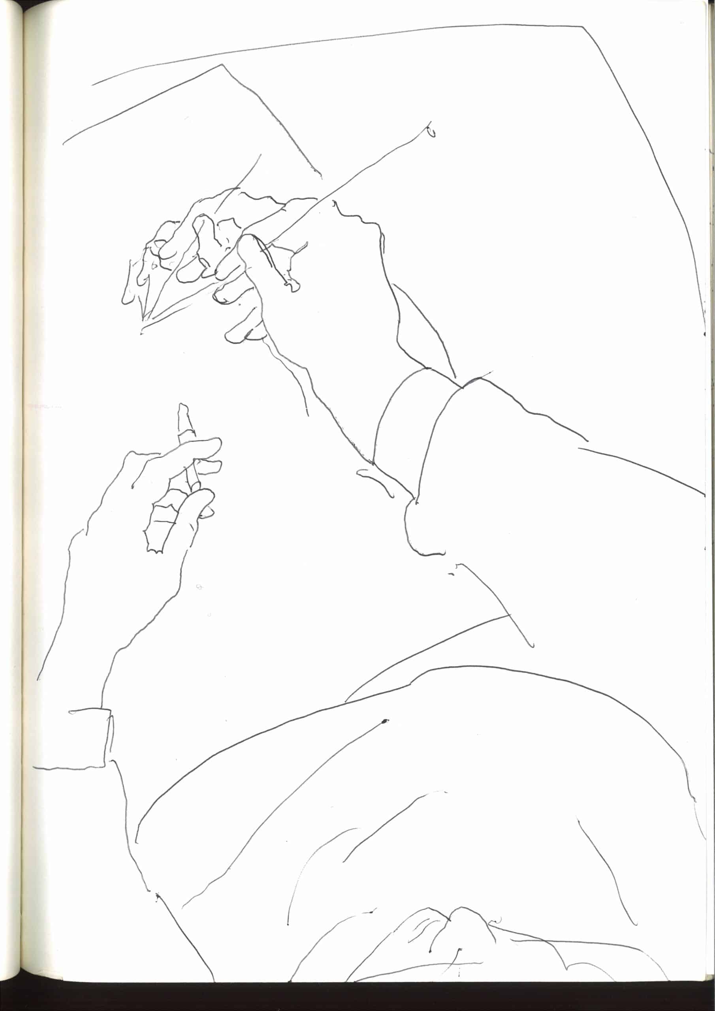
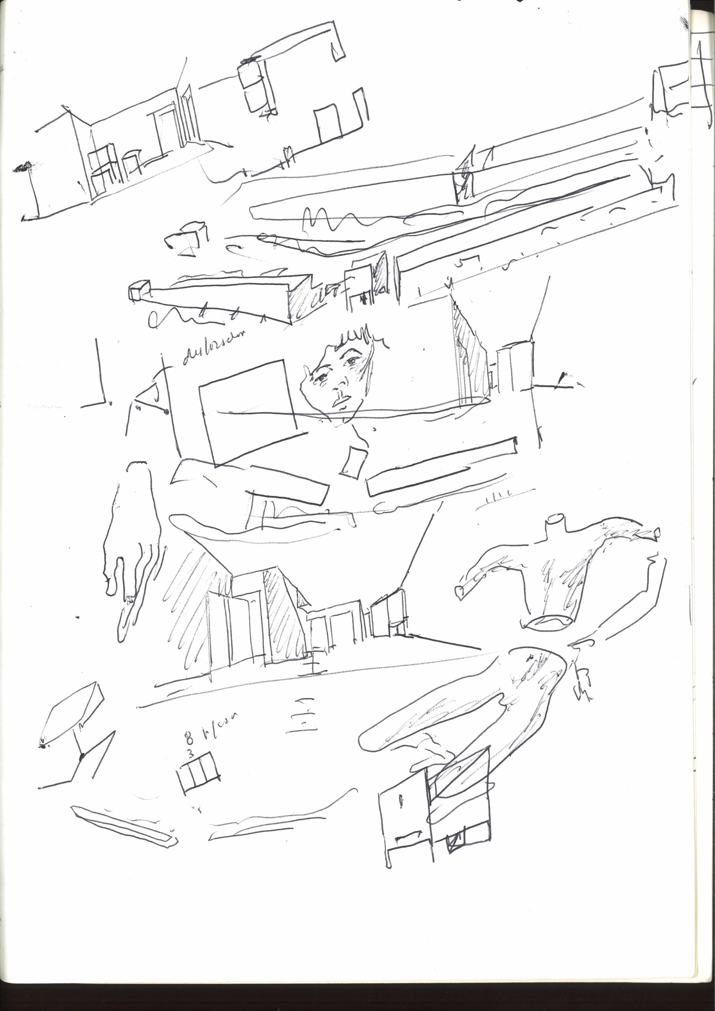
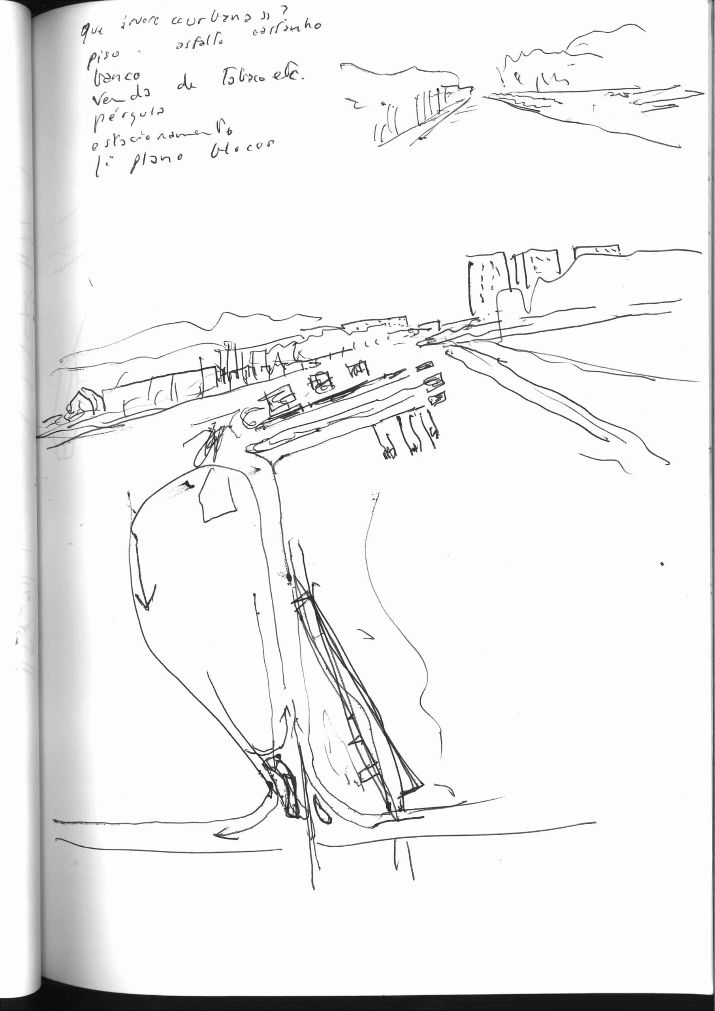
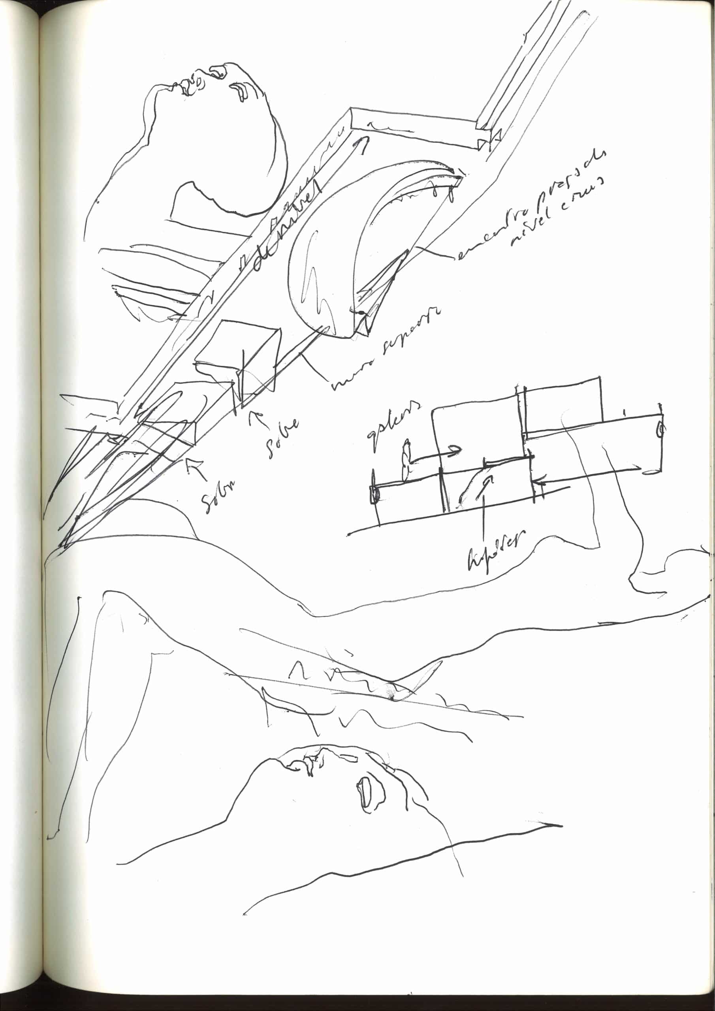
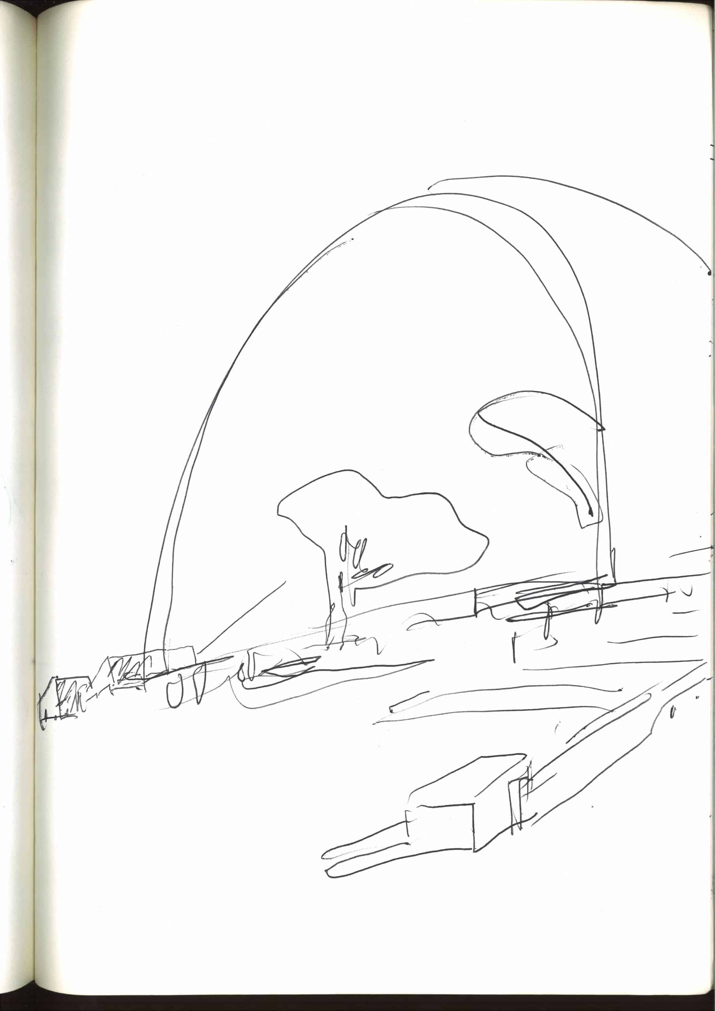
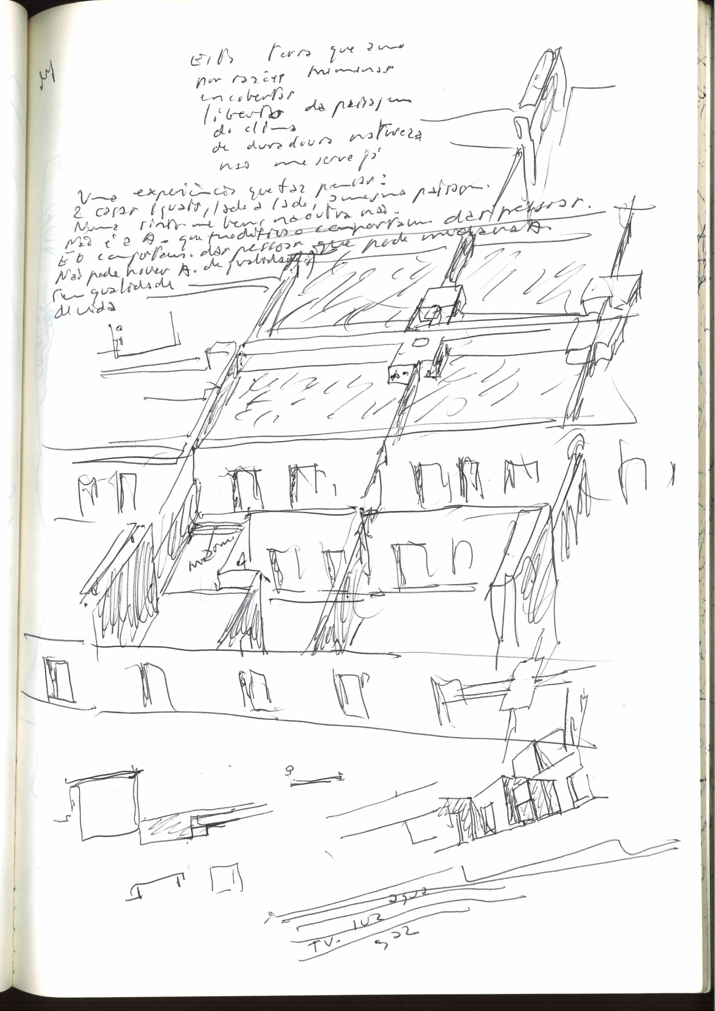
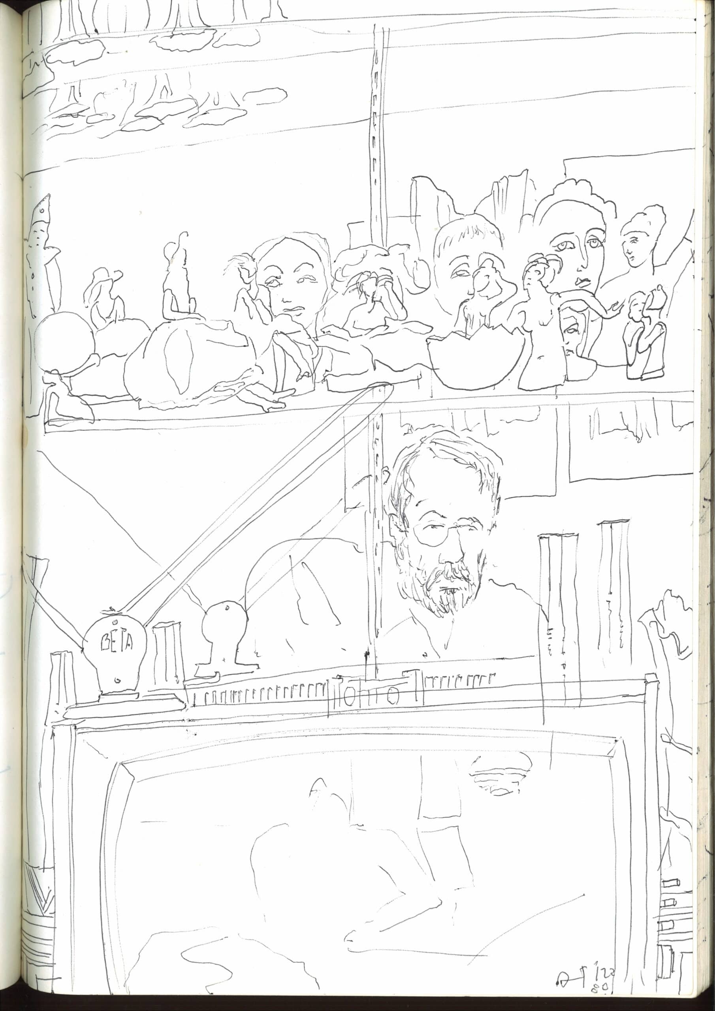
Note
Quotations are taken from Herberto Helder’s ‘Memoria-Montagem’.

– Niall Hobhouse, Manuel Montenegro and Álvaro Siza