Architectural Models and the Oriental Ideal of the Alhambra
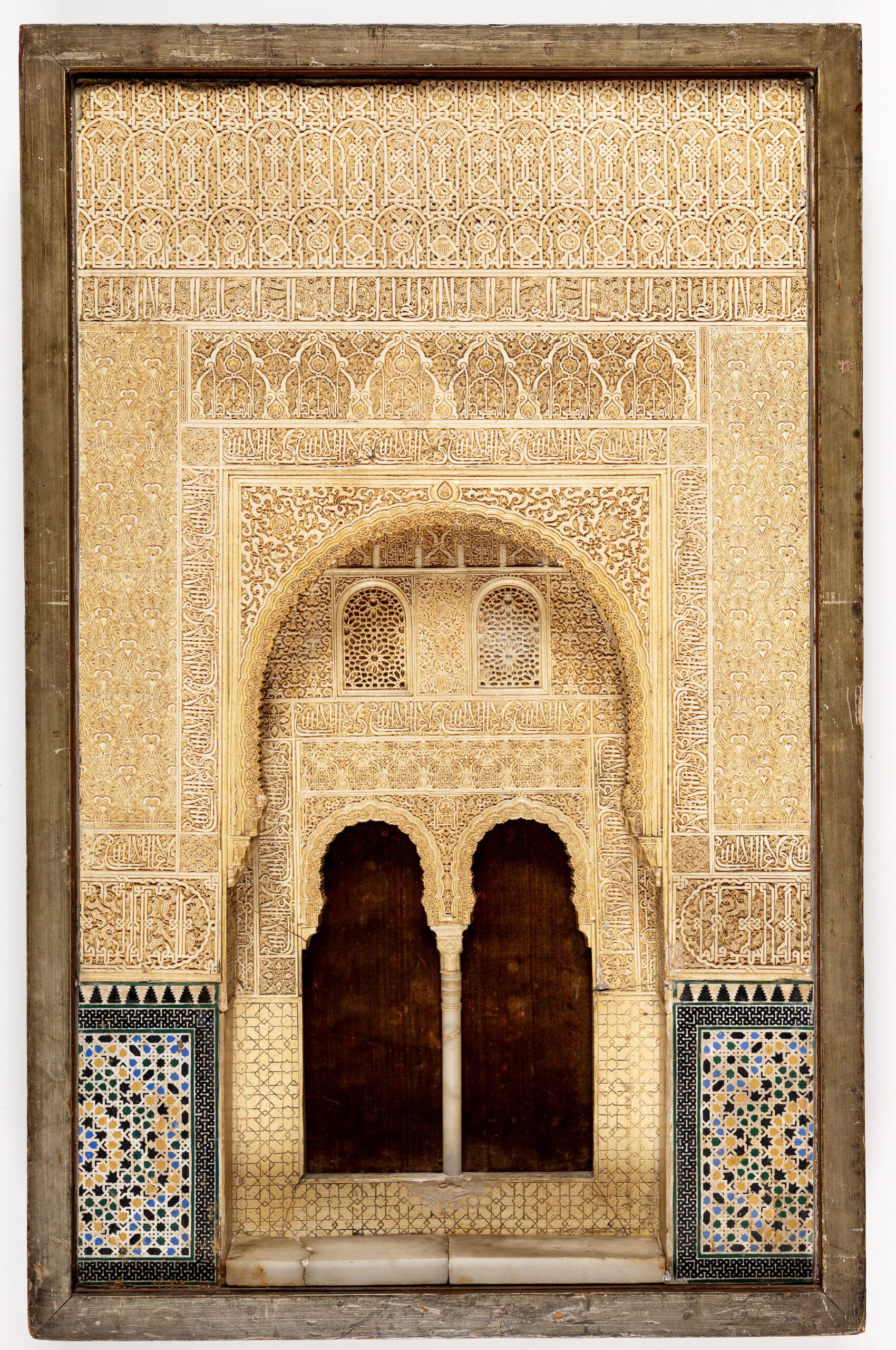
The Alhambra architectural models reflect the circumstances in which they were created, during the last years of the Romantic movement, when artists and patrons were fascinated by the diffuse idea of the ‘Orient’, somewhat embodied by the Alhambra. This part-myth, part-real palace was the ultimate destination for Romantic travellers and served as a source of inspiration for contemporary artists and writers. The models also bear witness to the first restoration campaigns undertaken after growing concerns about the building’s conservation. For over a century, these campaigns were spearheaded by the Contreras family. José Contreras (1794/5–1874) learnt the principles of classical architecture at the prestigious Real Academia de Bellas Artes de San Fernando in Madrid.[1] José was appointed official architect of the Alhambra in 1840, remaining there until 1847, and was involved with the palace’s building works throughout his life. José was replaced as the Alhambra’s architect by his son Rafael (1824–1890), with the title of ‘decorator restorer’ (restaurador adornista) given by Queen Isabella II in 1847. Rafael became the most famous figure of this dynasty of restorers. He was succeeded by his son Mariano (1852–1912), who became Director of the Alhambra, 1888–1907. It is in relation to these two circumstances—late Romantic tourism and the conservation of the Alhambra, both represented by the Contreras family—that the architectural models discussed here must be understood.
The models first appeared in the context of restoration campaigns as useful blueprints for the proposed building works. Through them, Rafael Contreras presented his imaginative designs, driven by aesthetic preconceptions of what an ‘Oriental’ building should look like—as the Alhambra was perceived at the time—rather than on art-historical grounds. His academic deficit (he never graduated as an architect) was counterbalanced by a buoyant self-confidence, believing that he could bring its former splendour back to the Nasrid palace. This resulted in a series of building campaigns that today are considered to have overstepped the line of restoration into that of fantastical reconstruction—much in line with other mid-19th-century restoration projects—and which completely transformed the appearance of the palace.[2] Some of the works included replacing damaged plaster wall-coverings by newly cast panels that did not faithfully replicate the original decoration, and the reconfiguration of entire spaces such as the Sala de la Camas at the royal bath hall of the Comares Palace.[3]
Rafael Contreras quickly saw the potential of his architectural models as souvenirs for the numerous tourists who visited Granada from the 1830s. One of these was the acclaimed French writer Alexandre Dumas, who during a visit to the Alhambra in 1846 observed: ‘We entered his [Rafael Contreras’s] house begging him to show us that scale model. It was the Dos Hermanas [Two Sisters] Room reproduced 6 feet high.… We were left speechless before this wonder, we could just admire the perseverance and patience of its author.’[4]
Encouraged by the admiration that his models received, Contreras set up a private workshop dedicated to their production. He published a catalogue of the models organised by the various spaces comprising the Alhambra, and managed to commercialise them internationally amongst private and public collections. This financial and critical success validated his work as a restorer and, at the same time, helped disseminate around the world a distorted and fanciful image of the Alhambra.
The Space
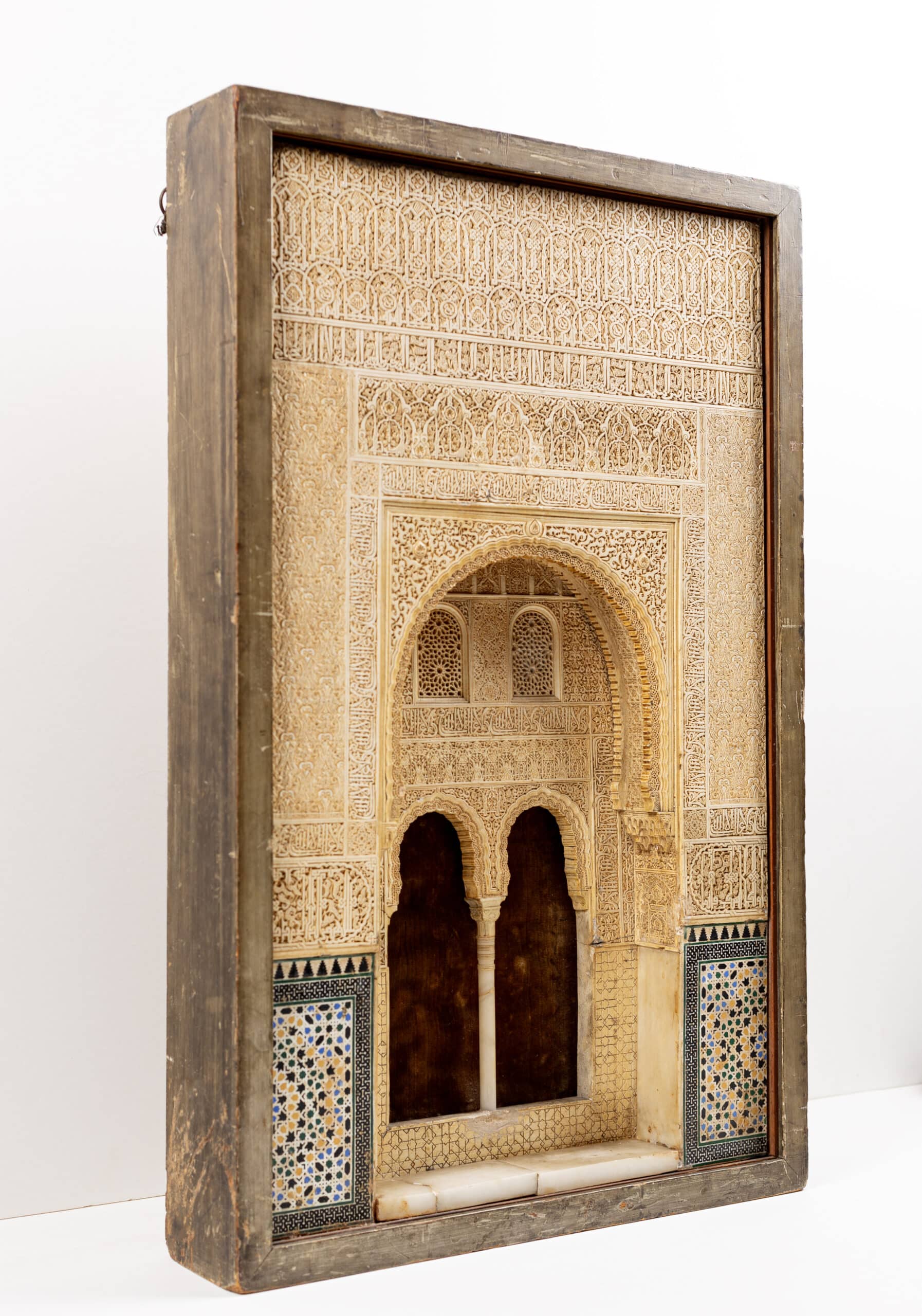
This architectural model, now in the Drawing Matter Collection, reproduces the Throne Hall in the Comares Palace, inside the Alhambra. Considered to be one of the most significant spaces of the Nasrid building, it occupied the Comares Tower, built under Emir Yusuf I of Granada (1318–1354), while his son Muhammad V (1339–1391) oversaw the completion of the Comares building from 1362. Also known as the Salón de Embajadores (Ambassadors’ Hall), the Throne Hall may have served as an audience chamber during official court ceremonies. Its walls are decorated with a tile mosaic dado on the lower register surmounted by moulded plaster panels with epigraphic, geometrical and vegetable motifs. The throne itself would have occupied the space directly opposite the main entrance, marked by the richly decorated double-arched window reproduced in the present model.[5]
Contreras’s restoration of the Comares Palace was significant. His team worked on the main façade, in the Sala de la Barca (Room of the Ship), the Patio de Arrayanes (Court of the Myrtles) and the Throne Hall, the latter considered by the restorer a key space in the building, who argued that ‘there is no other room with such luxury and decoration, we have counted 152 different designs, one more original than the other, and some so perfect that seem to date from the last years of the Islamic domination.’[6]
The Palace of Comares had particularly suffered continuous and unsympathetic use by its inhabitants from the 16th century onwards, resulting in a visibly damaged structure and decoration. Already in 1840 José Contreras, Rafael’s father, had raised the alarm about the poor condition of the building, and started work on the south portico of the courtyard in 1841–2.[7] During that campaign Rafael oversaw the replacement of plasterwork decoration. A second restoration campaign took place in 1850, when the Throne Hall’s roof was reinforced and part of its interior decorations replaced,[8] and in the 1870s and 1880s the plasterwork on the façade was substantially altered.[9]
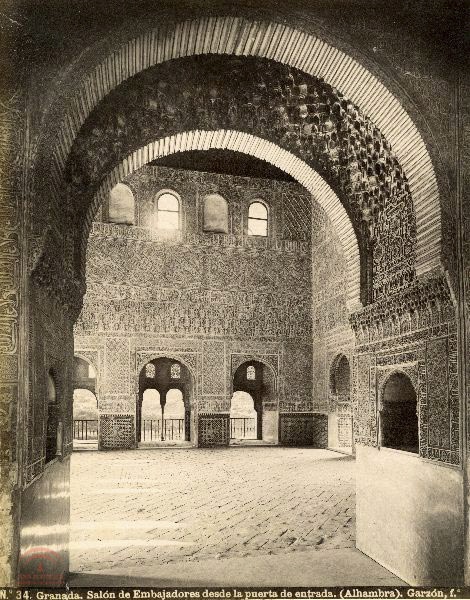
The walls to either side and opposite the main entrance in the Throne Hall are occupied by nine window-alcoves, three on each wall, dwarfed by the immense square central space of the room. This main space was in a relatively good state of conservation by the 19th century, except for some cracks in the walls caused by a nearby explosion in 1590, and the partial loss of polychrome decoration on the plaster elements—a rainbow of reds, blues and golds reconstructed in print by the British architect Owen Jones (1809–1874). On the other hand, the tile mosaic dado remained virtually intact. This situation was unusual, for most of the plasterwork decoration in the Alhambra had suffered greatly over time. From the 16th-century Spanish occupation of the palace, most of the spaces were used in ways that differed from their original intended use, resulting in damage to these fragile decorations, in particular the polychrome plaster panels. Surprisingly, the Throne Hall remained virtually untouched by comparison, maybe because of its symbolic significance (the space was important even after the conquest of Granada by the Catholics, since it became the throne hall of the Catholic Monarchs as well), a question that has not been sufficiently addressed by previous studies. It is thanks to this that, in the models representing the Throne Hall, Contreras reproduced the original decoration with a degree of historical accuracy not seen in models related to other parts of the building.
The Throne Hall’s relatively well-preserved interiors did not deter Contreras from altering them, and from 1857 he refurbished it as part of a holistic campaign to replace historic damaged decorations around the Alhambra with modern reproductions. Particular attention was given to the plasterwork in the Sala de la Justicia (Justice Hall) and the above-mentioned Sala de Camas (Camas Room). This was an extraordinarily busy period for the plaster casts workshop (taller de vaciados). One of Conteras’s additions was the wooden window lattices in the upper alcoves, which offered protection from the elements to the fragile interiors.
In the Throne Hall, Contreras oversaw the replacement of part of the wall decorations and the retouching of the polychrome decoration in search of an ‘authentic’ effect that allowed visitors to contemplate the room ‘in its entirety’.[10]
The Model
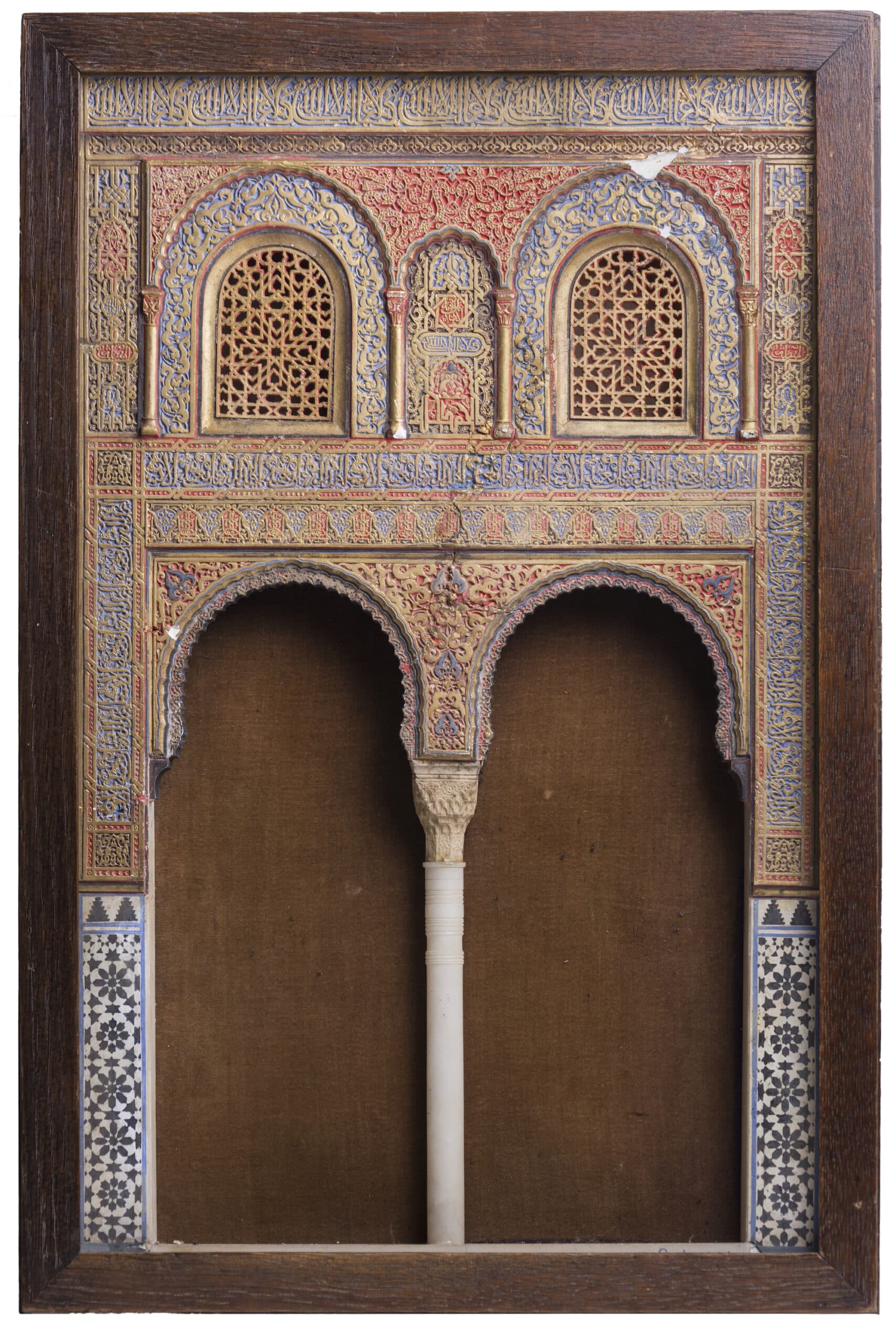
Contreras chose only one space in the Throne Hall to represent in scale models. The Drawing Matter model shows the back wall of the room’s central alcove, whereas there is another model where we see only the double-arched window in the centre (above). The Drawing Matter model must have been one of the most popular scale models from Rafael’s catalogue, as there are examples in the collections of the Victoria and Albert Museum in London and the Patronato de la Alhambra y Generalife in Granada, as well as in several private collections. This is not surprising considering that this wall section and alcove, taken from the north side of the Comares Room, was reserved for the ruler.
Contreras made the models with the same method he followed for the restoration of the Palace’s decorations: instead of carving the plaster, he would cast the models from a mould, previously cast at his workshop. They were reduced scale models, which could be serially reproduced from one mould, and then details could be carved directly on each piece. Then they would paint the models, and, for the tile dado at the bottom, they would either make the tiles by casting, like the rest of the model, or they would glue on printed paper with the decoration.
This model is divided into three superimposed horizontal registers. The lower register consists of a tile dado representing small eight-pointed stars that, combined, form larger stars, all framed within a band of interlaced geometric elements and topped with a band of alternating light and dark stepped pyramids. This tile dado is painted directly on to the plaster, as opposed to that in the original building, which is made of ceramic tiles. Directly above, a Kufic inscription interspersed with stylised vegetal arabesques runs along a horizontal plasterwork panel. This lower register is limited to the left- and right-hand sides of the composition.
The second horizontal register is dominated by the arched alcove above the central window. In this central section the lower register is also decorated with a tiled dado with geometric motifs, in this case rendered by incising into the plaster. The alcove arch, polylobed and slightly pointed, is contained within rectangular mouldings (known in Spanish as alfiz) whose spandrels are covered with arabesque plasterwork. The alfiz is bordered with epigraphic inscriptions of the Nasrid dynastic motto—which I will talk about later. The same motto is found on the original wall at Comares.
The alcove is centred by a double-arched window supported by a central column without base and a capital. Each window arch is polylobed and framed by an orthogonal alfiz containing spandrels with arabesque decoration. Above the arches are two oblong panels, the lower one with geometric and epigraphic decoration, and at the top a panel with the Nasrid motto again. Above these appear two smaller, arched latticework windows with geometric decoration separated by a panel with an epigraphic calligram, also taken from the original at Comares.
The third and upper horizontal register consists of two bands of geometric and epigraphic plasterwork containing calligrams.
Contreras decided to reproduce this alcove because of its important symbolism. The profusion of its epigraphic decoration in comparison to other alcoves in the room denotes a space appropriate for the ruler. The entrance to the alcove includes plasterwork bands with the Nasrid dynastic motto wa-lā gālib illa Allah (‘And there is no victor except Allah’). This formula signals Nasrid patronage and it is used repetitively, almost obsessively, on the palace’s walls, to showcase this dynasty’s might. Perhaps more exceptional is the inscription above the arch in the third register with the al-Falaq Surah or ‘Daybreak’ Surah (Surah 113 of the Qur’an[11]), which appears incomplete, possibly due to a negligent pre-19th-century restoration.[12] The importance of this alcove is underlined by the use of a double window, as opposed to single windows in the other alcoves, and for the appearance of the al-Falaq Surah, which speaks to the spirituality of the space, as a reminder of the reliance of the ruler on Allah’s protection and guidance.
Despite a certain artistic licence, this model closely reproduces the building’s original appearance during Contreras’s time. It shows some of the restorations added by Contreras, such as the restoration of damaged decoration. Other differences from the original include the lower section of wall within the alcove that sustains the small central column, represented in the scale model as being of monochrome plasterwork with geometrical decoration, whereas at Comares the column rests directly on the floor. Contreras might have done this to give the model a more structural support. In the model the wall is longer and the latticework windows, whose decoration is not faithfully reproduced, are blind. Above the alcove, the model shows a succession of blind arches that are freely introduced here by Contreras because they are not at Comares, but resemble other decorations at the Alhambra palace. He also shortened the inscriptions directly above the polychrome tile dado. The dado at Comares was in good condition by the 19th century and its design was faithfully reproduced in the model.
It is likely that this model corresponds to the later period, of Contreras’s workshop around the 1860s.[13] By this time the restorer’s practices were being questioned, and he was receiving criticism for his invasive restoration technique and over-imaginative reconstructions of the Alhambra.[14] To appease such criticism, his workshop began to manufacture scale plaster models without polychromy, showing more accurately the wall decorations as they remained in the palace in the 19th century. In these models the plaster elements are not treated with covering layers of varnish, priming or colour. Thanks to the various examples of the same model without colour or varnish found in different collections—Patronato de la Alhambra has an additional example (below, left)—we now believe that these uncoloured models intended to reproduce an Alhambra closer to the Nasrid original and distanced from Contreras’s involvement.
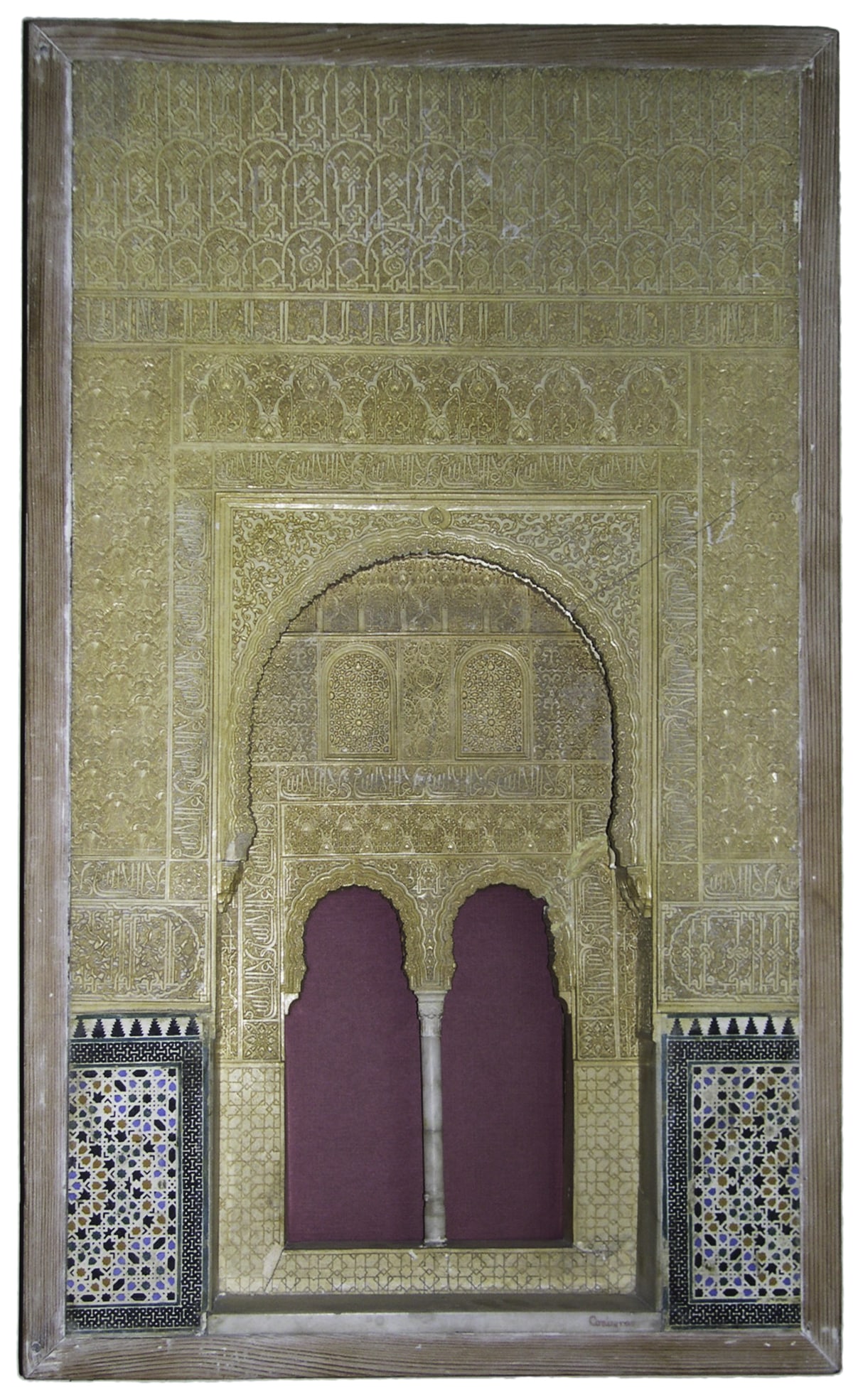
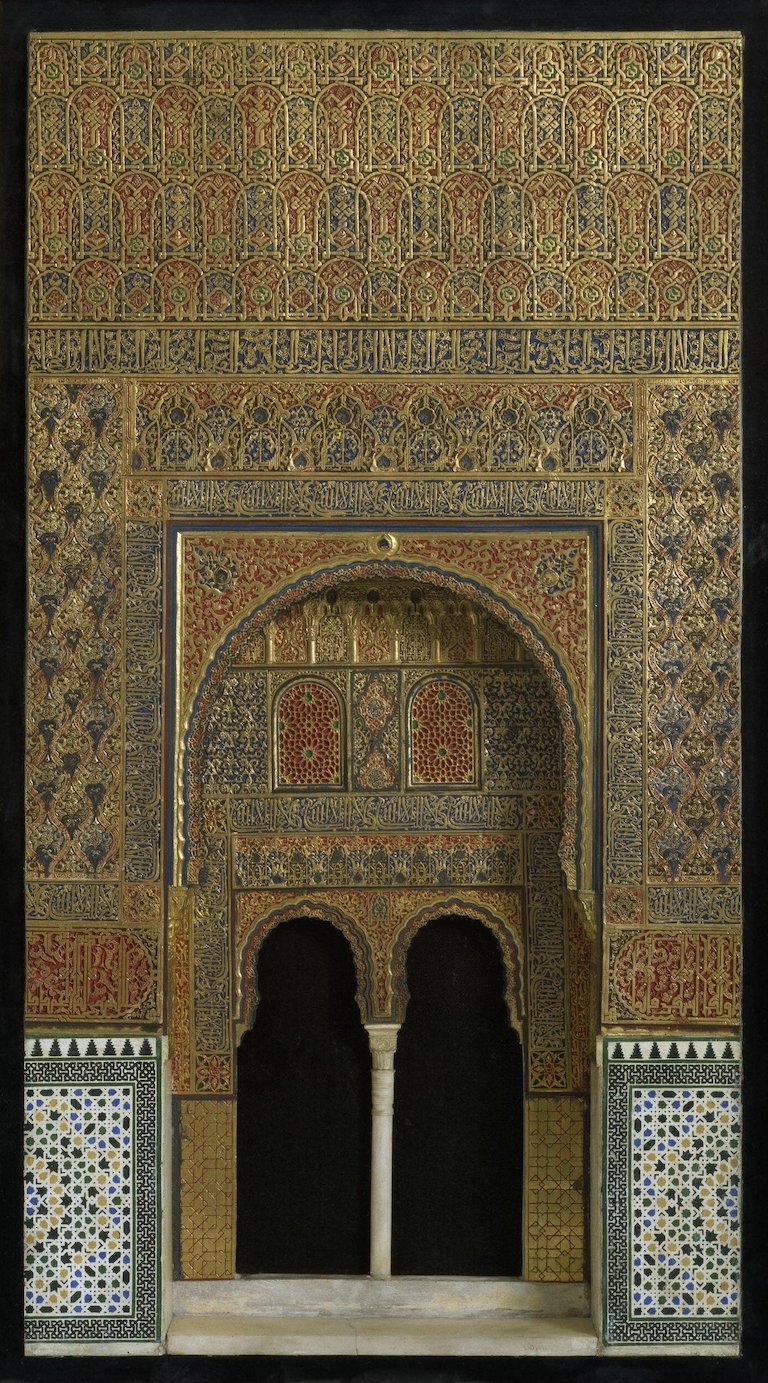
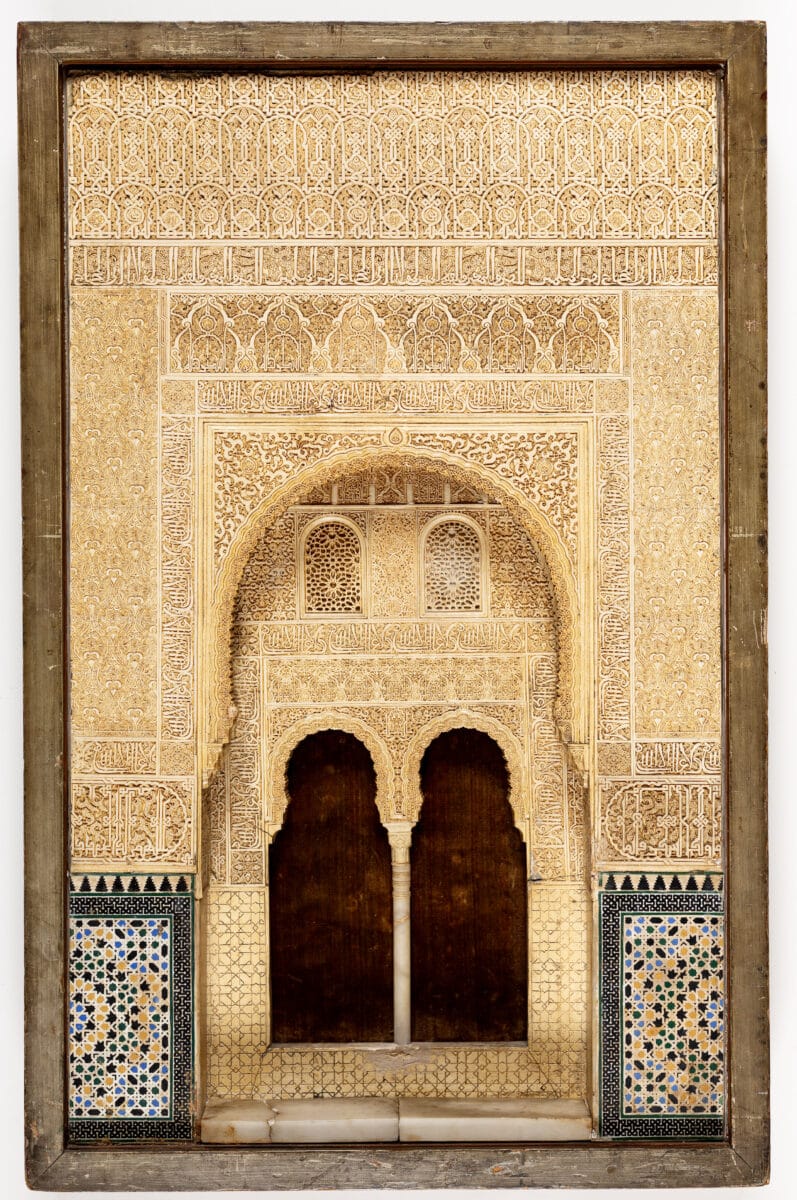
Both the model in the collection of the Patronato de la Alhambra and the Drawing Matter model have preserved their original labels on the back. The label in the Alhambra example has only partially been preserved, whereas our model shows the label in full, although it is cut across the middle, making legibility in that section difficult.
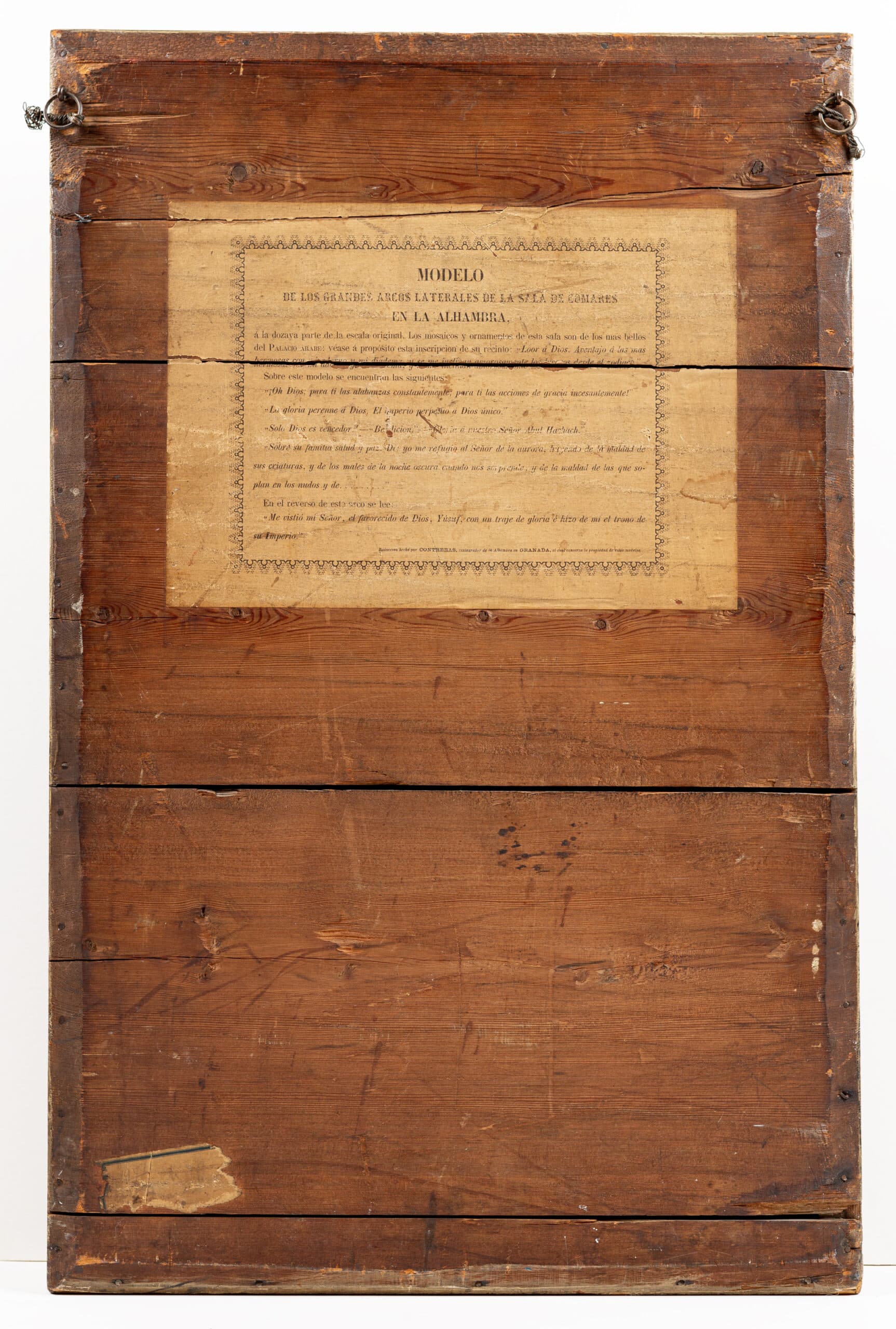
The label says:
Models of the large lateral arches in the Comares Hall in the Alhambra. A twelfth of its original scale. The mosaics and ornaments in this room are amongst the most beautiful in the Arab palace. See, for example, the following inscription from this room:Praise to God—I surpass the most beautiful with my ornament and my diadem and the stars lovingly bow down to me from the Zodiac.
This model includes the following inscriptions:
– Oh God, for you praises constantly, for you the acts of grace incessantly
– Perennial Glory to God. The perpetual empire of the one God
– Only God is victorious—Blessings—Glory to you our Lord Abu’l Hajjaj
– Upon your family, health and peace. I seek refuge in the Lord of the daybreak, [fleeing] from the evil of His creatures, and from the evils of the dark night when it surprises us, and from the evil of those who blow in the knots and from (al-Falaq Surah)….
On the back of this arch an inscription reads: ‘My Lord, the favoured one of God, Yusuf, dressed me with a suit of glory and made me the throne of his empire.‘
Reduction made by Contreras, restorer of the Alhambra in Granada, who retains ownership of these models.[15]
The Clientele
It is worthy of mention that the workshop labelled the scale models. This is because the larger part of their clientele were international tourists who wished to acquire a souvenir of their trip to Granada and the labels were a reminder of what they saw. Models such as these adorned the walls of the European aristocracy, such as George Nathaniel Curzon (1859–1925), who acquired a number of scale models during his trip to Granada,[16] today on display at the family country house of Kedleston Hall in Derbyshire;[17]or the architect and artist Charles Wade Paget (1883–1956), who acquired three models by Contreras which can be seen today in the Seraphine Room,[18] an ‘Oriental’ gallery in his house-museum at Snowshill Manor, Gloucestershire.[19]
The models also featured in numerous exhibitions, such as that commemorating the Sixth Centenary of the Discovery of America in 1892–93, at the newly opened building of the Museo Arqueológico Nacional in Madrid. Amongst the anniversary celebrations, the Historic-European Exhibition displayed in Room 11 a number of Arab and Mudejar artefacts, including six scale reproductions by Contreras such as the splendid model representing the Sala de las Dos Hermanas. This is the model that, as we mentioned previously, was seen by Dumas in 1846.[20] Some British public collections were also interested in acquiring Contreras’s models. The South Kensington Museum, today the Victoria and Albert Museum, held an important selection bought directly from Rafael Contreras in 1865. The majority of these are no longer part of the V&A’s collection.[21] Other models were later donated and are still retained by the museum, including a reproduction of the Comares Throne Hall given by Countess von Bothmer in 1890[22] (below, left).[23]
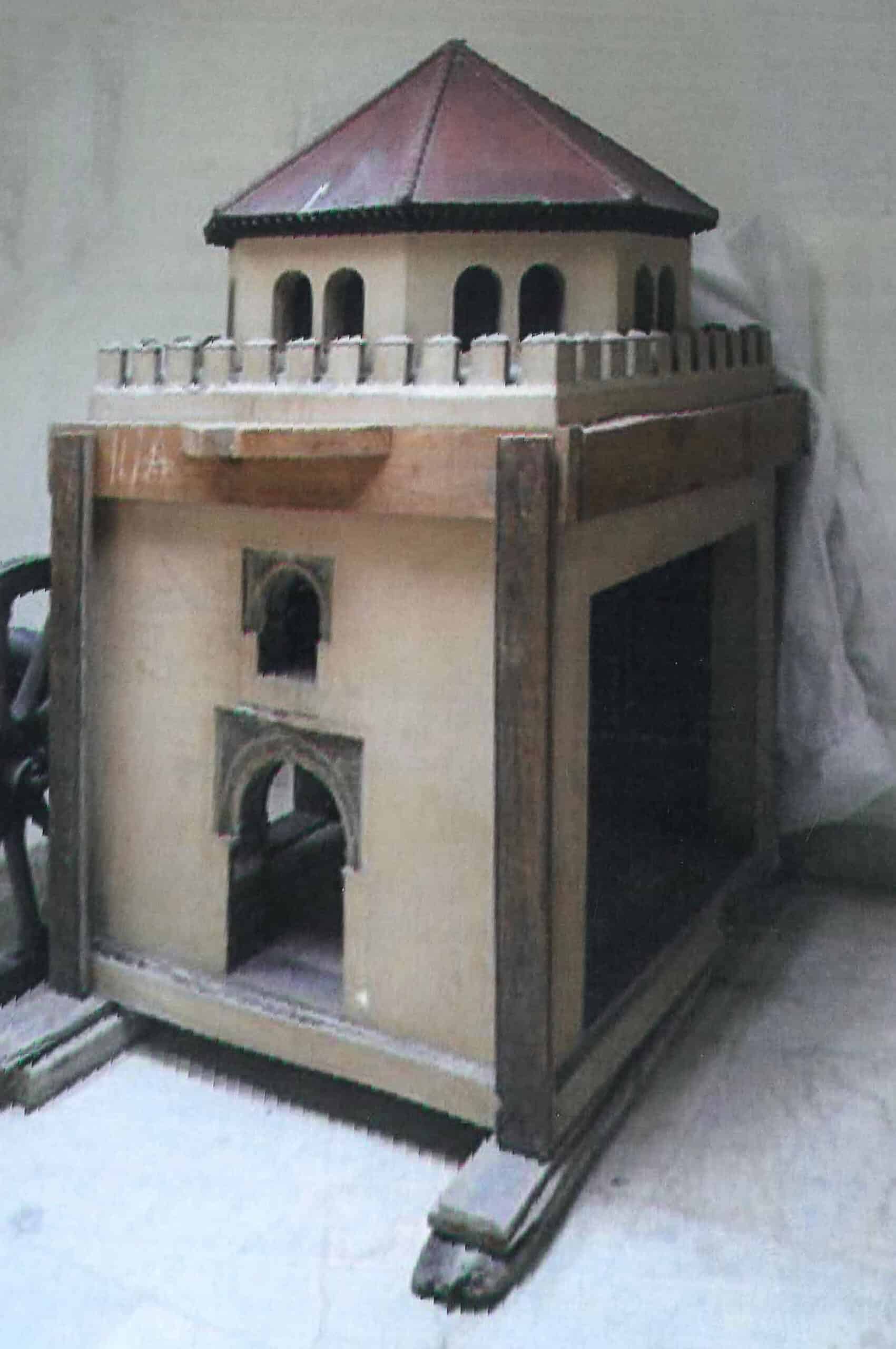
Rafael Contreras (1824–1890), model of the Hall of Two Sisters. National Archaeological Museum, No.50555, Madrid.

Rafael Contreras’s models spread an image of the Alhambra that was far from reality. These souvenirs reinforced an ‘Orientalist’ vision of the Alhambra and, today, have become memories of a place that no longer exists. With the Contreras family’s exit from the Alhambra, the architect Leopoldo Torres Balbás (1888–1960) was tasked with overseeing the conservation and restoration works in 1923. Balbás studied the building meticulously and was also instrumental in making the Alhambra a monument largely accessible to the public. Under his care, the building was progressively liberated from the Contreras family’s fanciful reconstructions, removing spurious wall decorations, cleaning off repaints and bringing some structures back to their original configuration. With these interventions, the 19th-century ‘Oriental’ Alhambra created by Rafael Contreras disappeared. It can only be reimagined through the lens of his architectural models, sole witnesses of a bygone era.
With thanks to Mariam Rosser-Owen.
Notes
- AHPG (Archivo Histórico Provincial de Granada) C-1325, Censo [Census].
- See for example the works of the French architect Eugène Viollet-le-Duc (1814–1879) in the city of Carcassonne, Aude: Eugène Viollet-le-Duc, La Cité de Carcassonne, (Paris: Librarie des Imprimeries Réunies, 1888).
- Asunción González Perez and Ramón Rubio Domene, ‘El taller de vaciados de Rafael Contreras y sus intervenciones en la sala de Camas del Baño Real del Palacio de Comares de la Alhambra’, E-rph, 22, June 2018, 97–123.
- Alexandre Dumas, De Paris à Cadix: impressions de voyage (Paris, 1848).
- Gonzalo Borrás Gualis, El Islam. De Córdoba al mudéjar (Madrid: Sílex, 2003), 167–70.
- Rafael Contreras, Estudio descriptivo de los monumentos árabes de Granada, Sevilla y Córdoba, ó sea, La Alhambra, el Alcázar y la Gran Mezquita de Occidente (Madrid, 1885), 233.
- AHA (Archivo Histórico de la Alhambra) Legajos 202–3, 1840–57 and Legajo 233–5, 1840–48, unpaginated.
- AHA Legajo 295 1-2-3, 1849–51, unpaginated.
- AHA Legajo 375 y Libro 10, unpaginated.
- Contreras, op. cit, 234.
- ‘I seek refuge in the Lord of the daybreak, [(fleeing) ] from the evil of His creatures, and from the evils of the dark night when it surprises us, and from the evil of those who blow in the knots and and from the evil of an envier when they envy.’ (Surah 113).
- José Miguel Puerta Vilchez, Leer la Alhambra. Guía visual del monumento a través de sus inscripciones (Granada: Edilux, 2010), 130.
- Asunción González Pérez, ‘Las maquetas de la Alhambra en el siglo XIX: Una fuente de difusión y de información acerca del conjunto Nazarí’, PhD Dissertation, Universidad Autónoma de Madrid, 2017, 254.
- José Manuel Rodríguez Domingo, ‘La Alhambra y la Academia de Bellas Artes de Granada (1828–1871)’ in Boletín de la Academia de Bellas Artes de Granada, Nos 6–7, 1991, 125–39.
- The original in Spanish reads: ‘Modelos de los grandes arcos laterales de la sala de Comares en la Alhambra. A la doceava de la escala original. Los mosaicos ornamentales de esta sala son de los más bellos del palacio árabe. Véase a propósito esta inscripción de su recinto: “Loor a Dios- Aventajo a las más hermosas con mi adorno y mi diadema y se me inclinan amorosamente los luceros desde el zodiaco. Sobre este modelo, se encuentran las siguientes: Oh Dios, para tí alabanzas constantemente, para ti las acciones de gracia incesantemente / La Gloria perenne a Dios. El imperio perpetuo a Dios único / Solo dios es vencedor—Bendición—Gloria a ti nuestro señor Abul Hachach / Sobre su familia salud y paz. Yo me refugio al señor de la aurora, huyendo de la maldad de sus criaturas, y de los males de la noche oscura cuando nos sorprende, y de la maldad de los que soplan en los nudos y de…. / En el reverso de este arco se lee: Me vistió mi Señor, el favorecido d Dios Yusuf, con un traje de gloria e hizo de mí el trono de su imperio / Reducción hecha por Contreras. Restaurador de la Alhambra en Granada, el cuál conserva la propiedad de estos modelos.”’
- National Trust Collections, numbers 107884, 107884 and 107883, 107885, 107886, 107887. https://www.nationaltrustcollections.org.uk.
- González Pérez, ‘Las maquetas’, op. cit., 428.
- National Trust Collections, numbers 1336277, 1336278, 1332679. https://www.nationaltrustcollections.org.uk.
- González Pérez, ‘Las maquetas’, op. cit., 436.
- Ibid., 476.
- All but one were deaccessioned during the first decades of the 20th century in line with the museum’s curatorial policies of the time.
- González Pérez, ‘Las maquetas’, op. cit., 466; and Fiona Leslie, ‘Inside Outside: Changing attitude towards architectural models in the Museums at South Kensington’, Architectural History, 47, 2004, 159–200.
- Leslie, op. cit., 191.
Asun González Pérez is a curator at Museo Nacional de Cerámica y Artes Suntuarias González Martí, Valencia.
Read more on Contreras’s models of the Alhambra by Asun González Pérez here.
