Benjamin Wistar Morris and a new Metropolitan Opera House
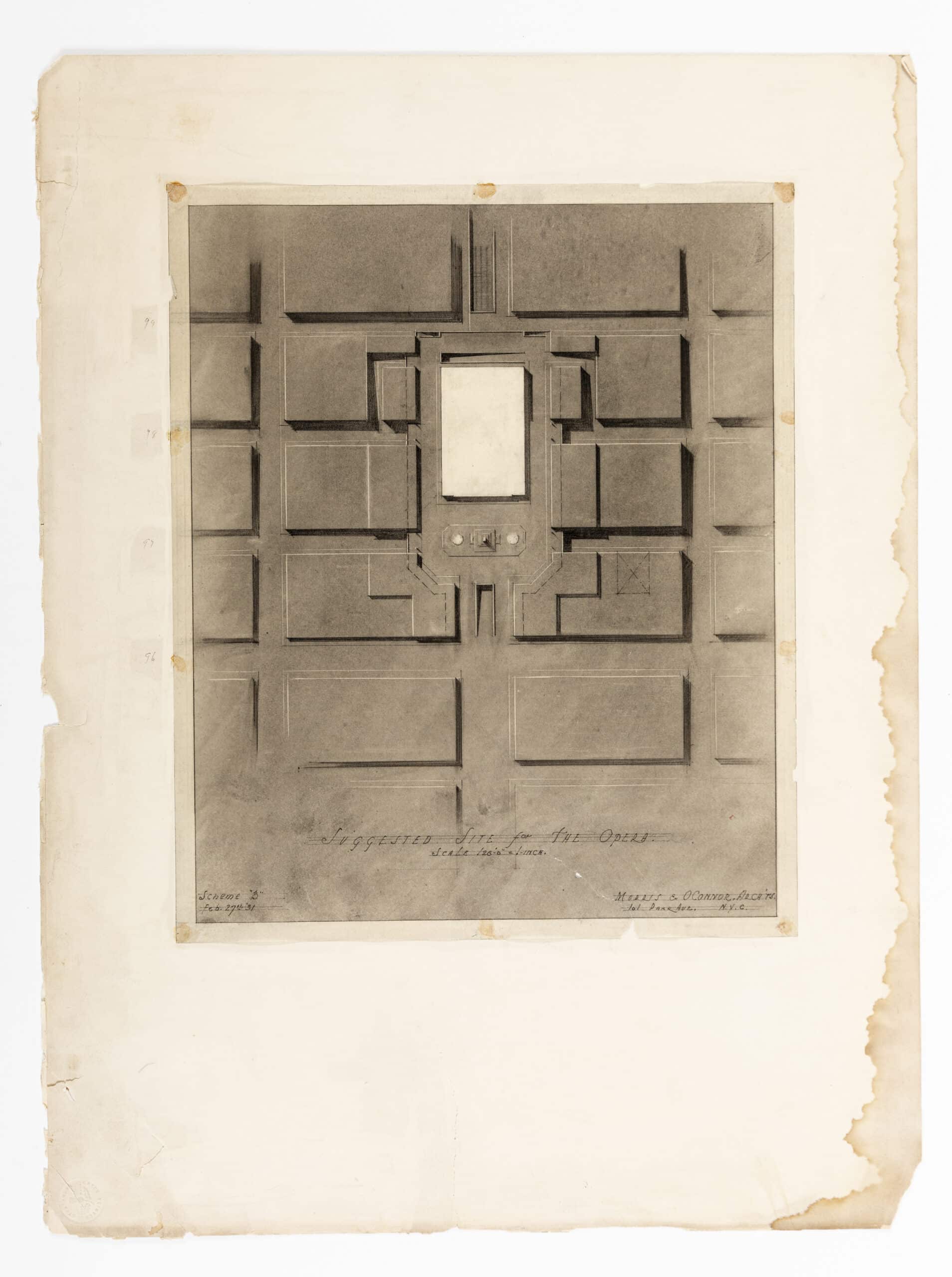
A recent acquisition of six drawings by the American architect Benjamin Wistar Morris reveals his long involvement with one of the most important urban projects of the twentieth century. Morris’s role in this project was a highlight of his career although he has not been widely associated with it. A series of precise site plans, these drawings, seen in context with drawings in other archives, document his search for a lasting solution for the new Metropolitan Opera House.
In Delirious New York, Rem Koolhaas described the 1811 grid plan laying out the streets and avenues of Manhattan as ‘the most courageous act of prediction in Western civilization: the land it divides, unoccupied; the population it describes, conjectural; the buildings it locates, phantoms; the activities it frames, non-existent’. [1] It is the framework that every large-scale architectural project contends within Manhattan. These six drawings by Morris & O’Connor dated 1931–36 reflect that architectural matrix. Although the buildings represented in plan are not always the same project nor on the same site, they are firmly sited in an urban grid. Their genesis owes itself to the never-ending architectural Rubik’s cube that is Manhattan. One institution outgrows its home and needs a new one, setting off a search for a site, leaving behind an opening for another institution to move to, and so it goes, sometimes for several decades, until the institutions have resolved their architectural needs.
Manhattan looms large in the imagination. Occupying less than 34 square miles of land, its physical plan is tightly controlled, and fought over, to gain maximum benefit. In 1811 the city leaders laid out the rectangular grid of east-west streets and north-south avenues for the island but only up to 155th Street. The remaining upper part was delineated later and there were several minor adjustments. The island’s natural topography was irregular and filled with hills and rock outcroppings of Fordham gneiss and Manhattan schist, the same hard stones that made possible the bedrock for modern skyscrapers. In effect, most of the island has been shaped, rearranged, and covered over to create the urban density we have today. But the underlying topography still makes its presence felt, in place names (like Washington Heights or the Carnegie Hill neighbourhoods), unexpected rock outcroppings, and quick changes in elevation (Columbia University’s main campus upper terrace is 40 feet above its border 4 blocks north at Amsterdam and 120th Street). As the grid was implemented in the nineteenth century, the topographical changes in Manhattan were significant and startling. (Photographs documenting this transformation can be seen in the Greatest Grid, the 2011 exhibition at the Museum of the City of New York.)
In 1927 Benjamin Wistar Morris (1870–1944) became the architect for the new home of the Metropolitan Opera, a project that eventually came to fruition more than thirty years later at Lincoln Center, long after Morris’s death. A graduate of the Columbia University School of Architecture, Morris came from a family whose lineage traced back to Pennsylvania in the 1700s. He enjoyed a long productive career with solid patrician projects, like the Union League Club, and the haberdashery Brooks Brothers, where those members very likely were outfitted. Through his personal connections — he was related to the banker JP Morgan through marriage — he became the architect, along with Joseph Urban, of the new Metropolitan Opera House projected for a site on 57th Street between 8th and 9th avenues. The politics of the Opera House were complex, as the opera company and its productions were controlled by the very rich Jewish banker, Otto Kahn, and the old building at 39th Street and Broadway was owned by wealthy box holders organised in a company called Metropolitan Opera Real Estate Company. [2] These patrons enjoyed premium box seats, blocking in some cases the entire view of ticket holders in the cheaper seats. Their interests were represented by R. Fulton Cutting, the descendant of a prominent old New York family. Though Kahn owned the land on 57th Street, he needed the box holders’ money to build a new opera house. Morris’s connections to box holders like Morgan were key, but since he had not designed a theater, Joseph Urban, the Viennese architect, and frequent scenic designer for the Metropolitan Opera, was taken on board. [3] Morris clearly thought of this as his project and Urban soon decamped after a falling-out with Kahn. The mid-block west side site on 57th Street was unappealing to box holders, and that too was let go.
The next site to be considered for the opera house was between 5th and 6th Avenues from 48th to 51st Street. Morris named the project Metropolitan Square and conceived of the three blocks involved as an open plaza with a garden promenade and the opera house as the ultimate destination. Chester Price’s masterful rendering captures the grandeur of the project, glowing against the backdrop of existing townhouses and the spires of St. Patrick’s Cathedral. [Fig.2]
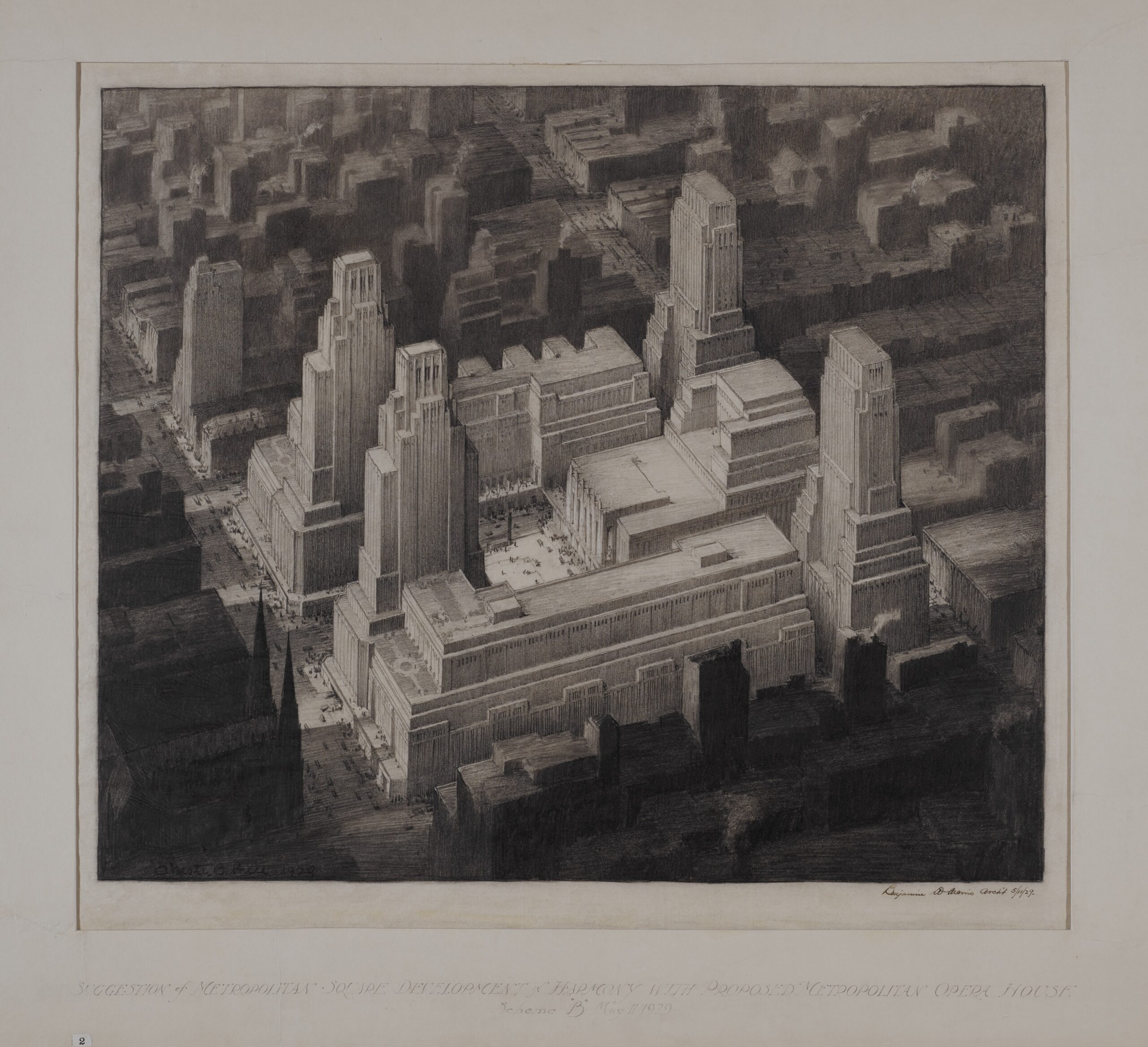
Morris’s Metropolitan Square plan was like having your cake and eating it too, in terms of circulation. The Square covered three city blocks but with the approach to the opera house in the centre where 49th Street would be, circulation east to west was not disturbed. The addition of mid-block streets provided more income-producing storefronts to make it profitable. In effect, it stayed within the idea of the grid but with benefits. The idea that one would have to walk around a building complex rather than walking through it goes against the grain of New Yorkers and their pedestrian life.
This midtown real estate was owned not by the opera house nor the Rockefellers; it was owned up until 1985 by Columbia University. The land had been given to the University by New York State in 1814 and had been cultivated for years as a botanical garden by medical professor David Hosack. [4] The building of St. Patrick’s Cathedral began in 1858 and the wealthy classes built their mansions there, but over time the families went further north to occupy large apartment houses facing Central Park, which was mostly developed in the decades following the Civil War. The land was then developed with brownstone townhouses and the Sixth Avenue elevated railway provided transportation downtown. This mid-town area eventually began to decrease in value and reputation. In 1897, Columbia moved from its nearby midtown campus to its present Morningside Heights location in search of more room and to get away from the noise and dirt of the trains passing by on open-air tracks on their way to Grand Central Terminal. Columbia depended on the rental income of these buildings, and a suggestion to their real estate agency in charge of the area soon brought the opera house into their sights as a potential focal point. It did not hurt that R. Fulton Cutting of the Metropolitan Opera Real Estate Company was a Columbia graduate.
Interest in the new opera house however began to wane and that left John D. Rockefeller, who was not an opera fan, as the primary investor capable of financing the project. He and his associates were focused on developing a profitable commercial block with predictable rent rolls, and as a result, Morris was let go from the Metropolitan Square project in 1929. The stock market crash in October 1929 put the final nail in the Opera House’s coffin. Morris was offered a position as consulting architect in the new Rockefeller Center project, but he declined in order to continue his position as the architect for the Opera house. [5] In December 1929, just before Christmas, Raymond Hood, as the new project’s lead architect, had Walter Kilham draw up fourteen diagram plans of the placement of the buildings on the site in his office. [Fig.3] The resulting commercial project ended up looking, in Raymond Hood’s words, ‘remarkably like’ Morris’s conception of an interior plaza surrounded by tall office and commercial buildings. Hood knew a good thing when he saw it.
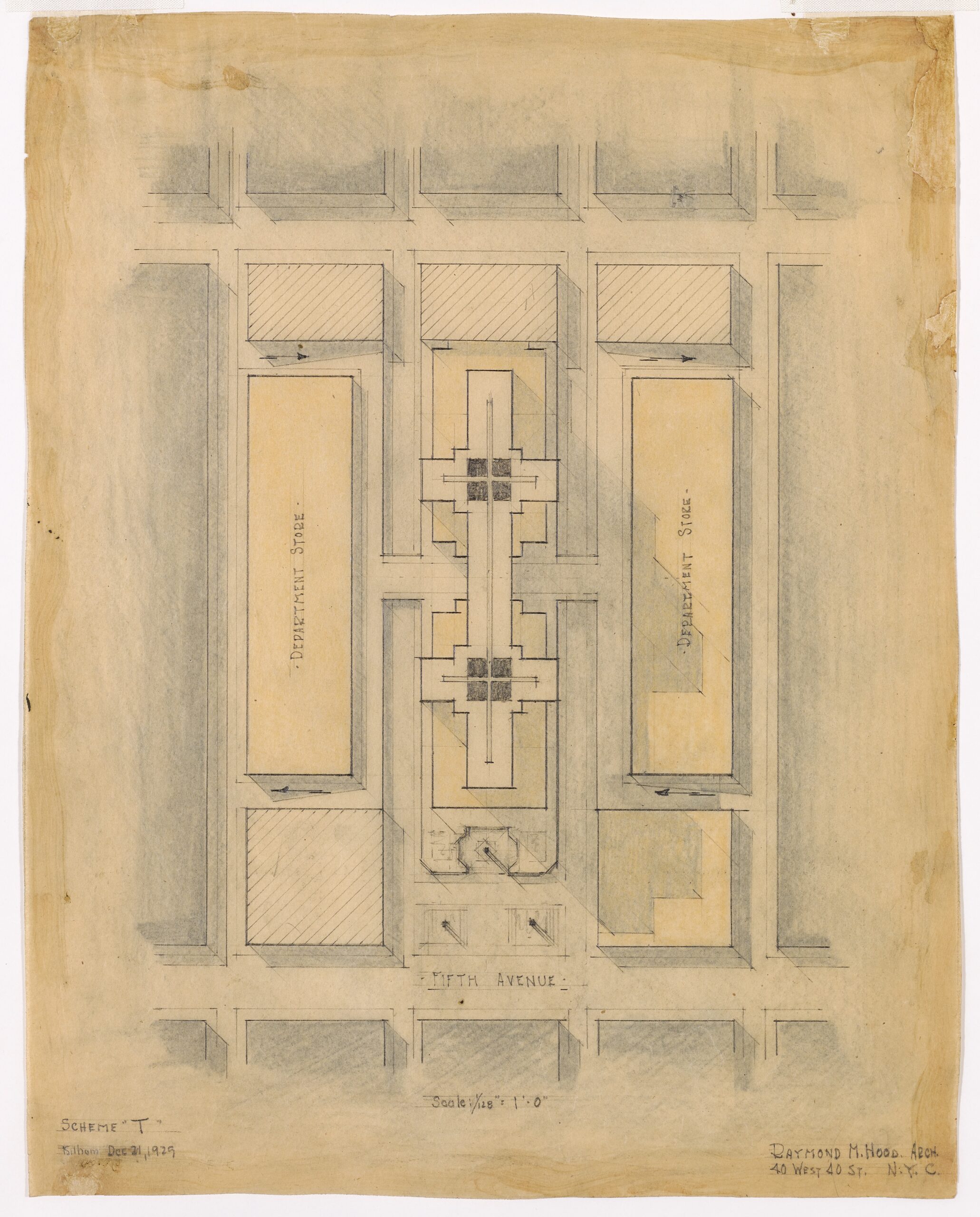
Once he was dropped from the project, Morris missed a significant paycheck as a construction supervisor and eventually settled with Rockefeller for a much smaller figure for his services. [6] He had worked assiduously for several years to design a lavish opera house that would have been the anchor of the site. [Fig.4] Drawings acquired by Avery Library in 2013 show a dramatic interior and numerous sketches for the entrance details; all told, there are over 100 sheets in the acquisition. Throughout the design process, Morris was asked to imagine these buildings on different sites, resulting in output so voluminous it was if he was ‘publishing a periodical’. [7] The six drawings acquired by Drawing Matter are an outgrowth of Morris’s design for Metropolitan Square. He had risen to the challenge of revitalising the area and added a new boldness to his designs. His ideas struck a positive chord and became the general template for the Rockefeller Center as it went forward on a smaller scale. Even though he had been let go from that project, he would not give up on his concept.
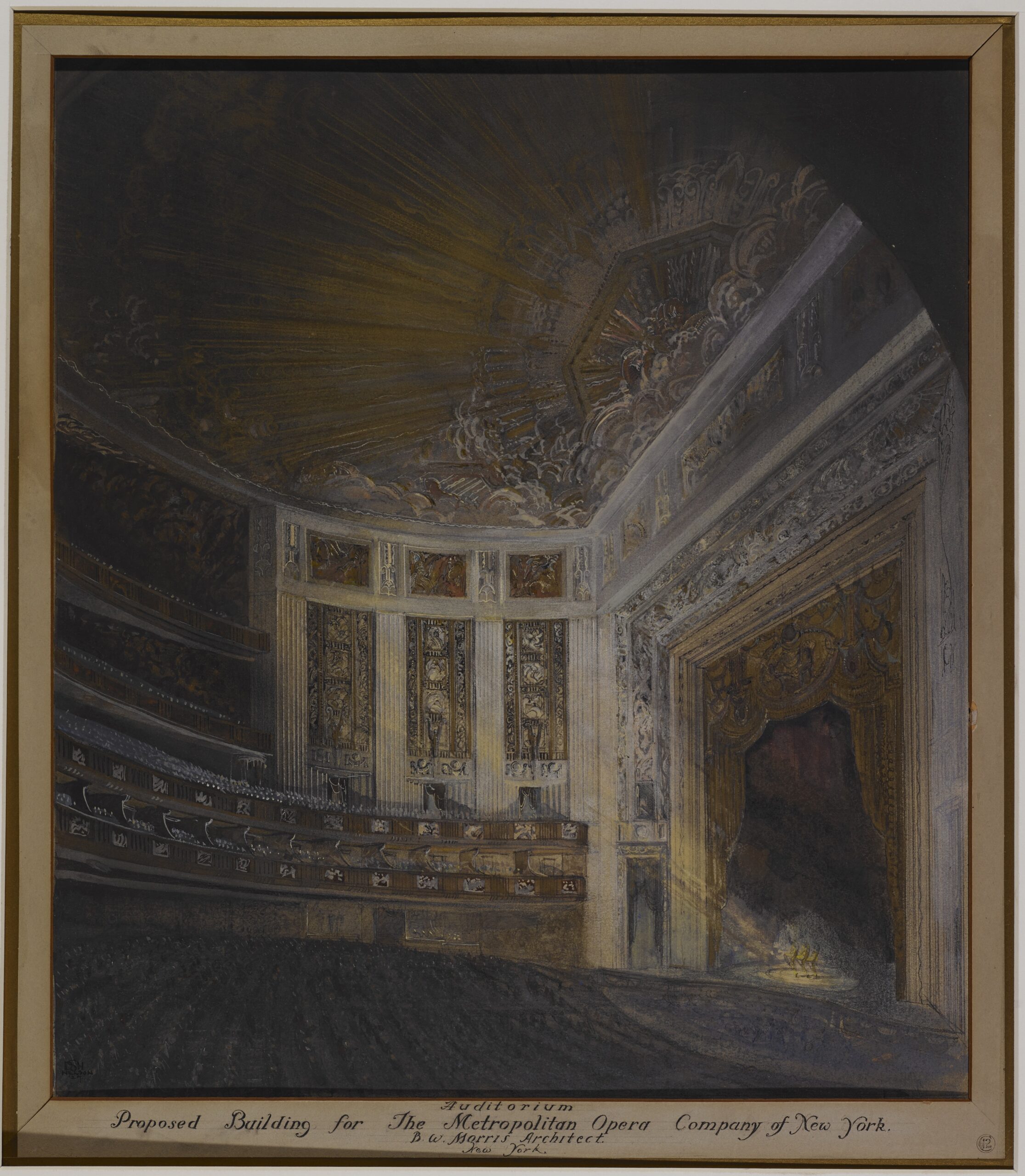
In these six drawings, Morris adapted his design to locations of different scales and street dimensions. His buildings would have had the density and height of the buildings in Chester Price’s rendering of the Metropolitan Square development and were much taller than the existing buildings at these sites. They also break the grid slightly and encroach on the lot lines of the surrounding buildings. In contrast, when Sixth Avenue west of Rockefeller Center was developed in the 1960s, new zoning laws permitted a smaller footprint in exchange for greater height. The resulting plazas and mid-block arcades did not cut into the grid pattern, just into the building footprint on the lot. (The effect of these plazas and mid-block arcades is illustrated in this drawing).
Four drawings are signed by Benjamin Wistar Morris working in partnership with his son-in-law Robert O’Connor and are dated 1931, 1935, and 1936. One drawing is unsigned and dated but very similar in style to the others. Wallace Harrison and Andre Fouilhoux were associated architects with Morris & O’Connor on the two drawings dated 1936. Watercolour wash in monochromatic tones, pencil, and black ink are used throughout, very much in the academic Beaux-Arts style still prevalent at the time. Two drawings are labeled N and Q, raising the possibility of drawings A-P. These drawings represent a small portion of the conceptual drawings created in this long design history. Many drawings would not have survived and what does survive is spread throughout the archives of the architects involved. General comments on the drawings nonetheless give insight into their place in this design trajectory.
The earliest drawing, dated 27 February 1931, is for the Opera house, not quite two years after the Opera had been dropped from Rockefeller Center. [Fig.1; see first drawing] Otto Kahn had not immediately given up his quest to find a new home for the opera, but by the end of 1931 he had resigned from his position; he died in 1934. This drawing would belong to his last efforts. Its location in Manhattan is not known, but its orientation is north-south, not east-west like the Rockefeller Center. The clues are in the width of the streets. Numbered streets are the narrowest and run east-west; major cross-streets are wider to handle cross-town traffic. They are roughly the size of the avenues that run north-south. Major avenues like Broadway and Park Avenue are larger still. Blocks west of Fifth Avenue are wider than blocks east, 800 feet compared to 620-640 feet. The orientation of this drawing is the same as the next drawing dated 1935, which is clearly marked with street numbers indicating a north-south orientation.
The gap in time between the first drawing and the remaining five raises an interesting question. After Kahn’s death in 1934, who is Morris’s client for the remaining five drawings in this group? There are so many players involved in these projects that further research would be needed to determine that. But there are connections in each drawing that suggest potential directions.
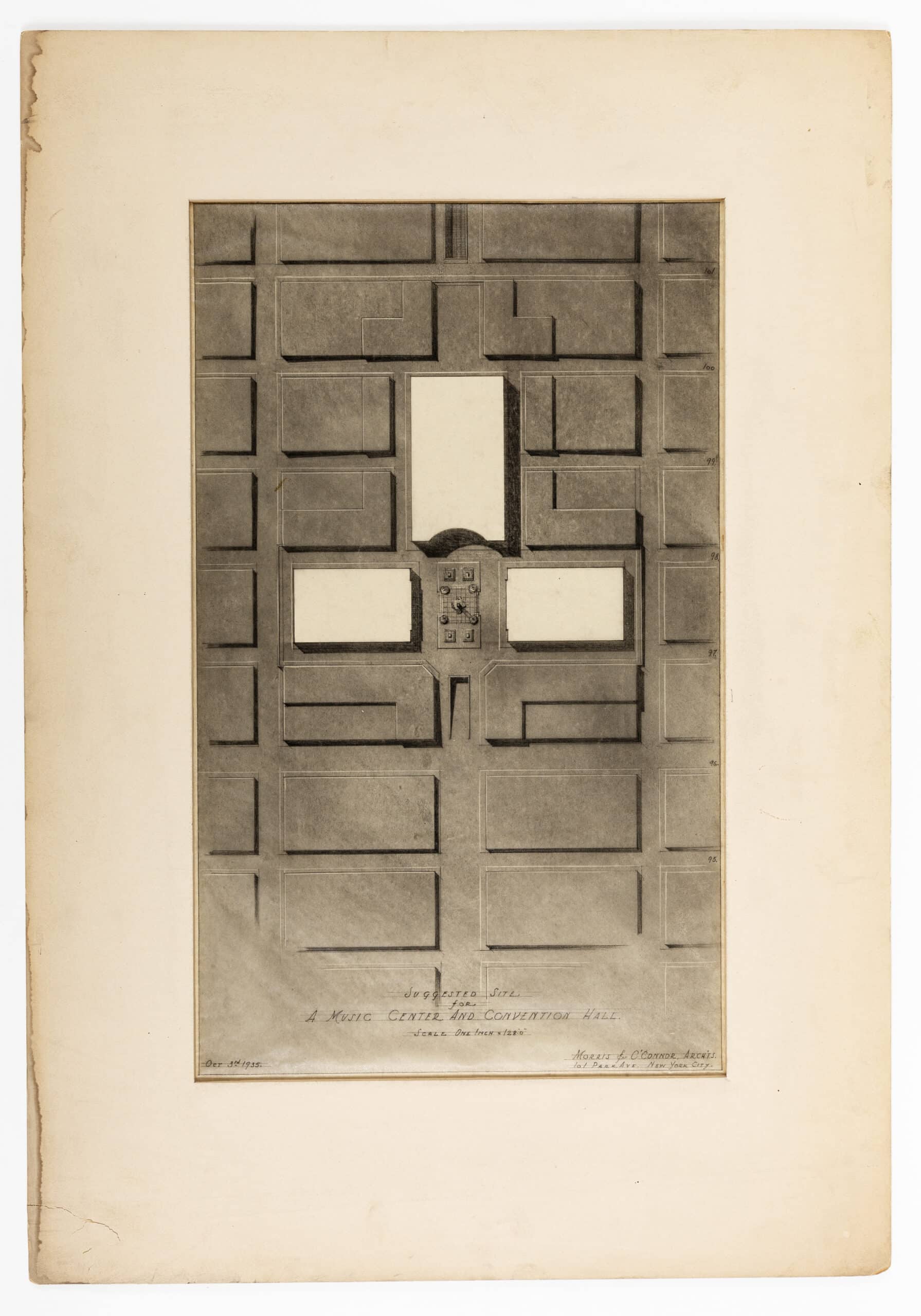
The next drawing in chronological sequence, dated 3 October 1935, matches the layout of streets and avenues of the 1931 drawing. [Fig.5] In this case the cross-streets are numbered 95th to 101st Street. It is very likely sited on Park Avenue on the east side of Manhattan. The small detail of lines at the top of the drawing represents the train tracks that emerge from the tunnels from Grand Central Terminal. When the tracks were covered over, the covered streets had not been continued past Park Avenue at 96th Street. At that point, Park Avenue drops down considerably, from 127 ft. in elevation to 60 ft. at 103rd Street. A west side site at 96th Street is very unlikely because the elevation of Broadway begins to rise from 96th on the way to Columbia University on Morningside Heights from 119 ft. to 166 ft. The 1931 drawing shows a similar site with tracks suggesting that it was also located here.
The 1935 drawing now depicts three buildings arranged around a central plaza. The drawing is titled as a project for a music centre (not the Opera since the box holders were not interested in a new building and Kahn had died) and a convention hall. The convention hall introduces Robert Moses into the conversation. He was searching for a new convention centre site as the current venue, the Grand Central Palace near Grand Central Terminal, was no longer an adequate exhibition hall. [8] The largest building suggests that it might be the music centre, if it follows the pattern set by the 1931 drawing. The neighborhood still is populated by six-storey apartment buildings built in the decades before this plan and the drawing suggests the area would have been re-developed to match its new cultural focus.
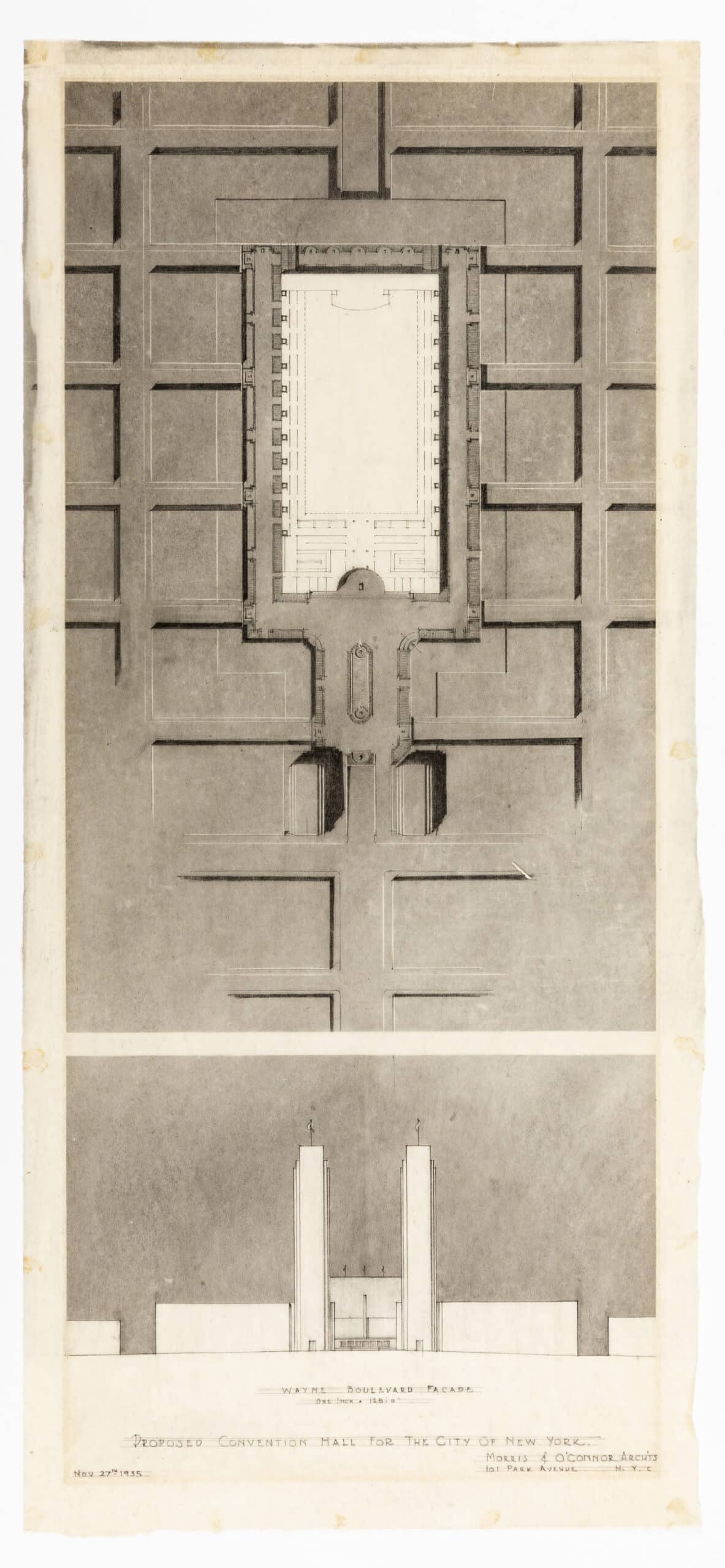
Shortly after this drawing comes a plan dated 27 November 1935, to move the convention hall to its own site. [Fig.6] There is only one street named Wayne in New York City and that is Wayne Avenue in the north Bronx, in the Norwood section just below the Woodlawn Cemetery. From 1934–1937, Moses, as commissioner of New York City Parks, was active in this area with the construction of the Williamsbridge Oval, a large recreational facility. As a design, the convention hall also would not have seemed out of place at the 1939 World’s Fair in Queens, then entering a planning phase. The area was also at this time the site of sports facilities for Columbia University, including a track called the Columbia Oval, famous for being the finish line of the first US Olympic marathon trial in 1898. While the area seems unlikely as this site in the early twenty first century, it might not have been then. However, the site does seem unpromising as a convention centre, given its distance from businesses in midtown Manhattan, although the suburban trains have a stop nearby. More research is needed to determine the site intended for this project. As for the Convention Hall, Moses’ efforts did not end until the construction in 1950 of the Coliseum at Columbus Circle, a dreary structure that went mostly unlamented when it was demolished in 1986 to make way for SOM’s Time-Warner Building. [9] To further tie these sites together, Morris and O’Connor also designed a proposed music building in 1935 for Columbus Circle, which was ultimately rejected. [Fig.7]
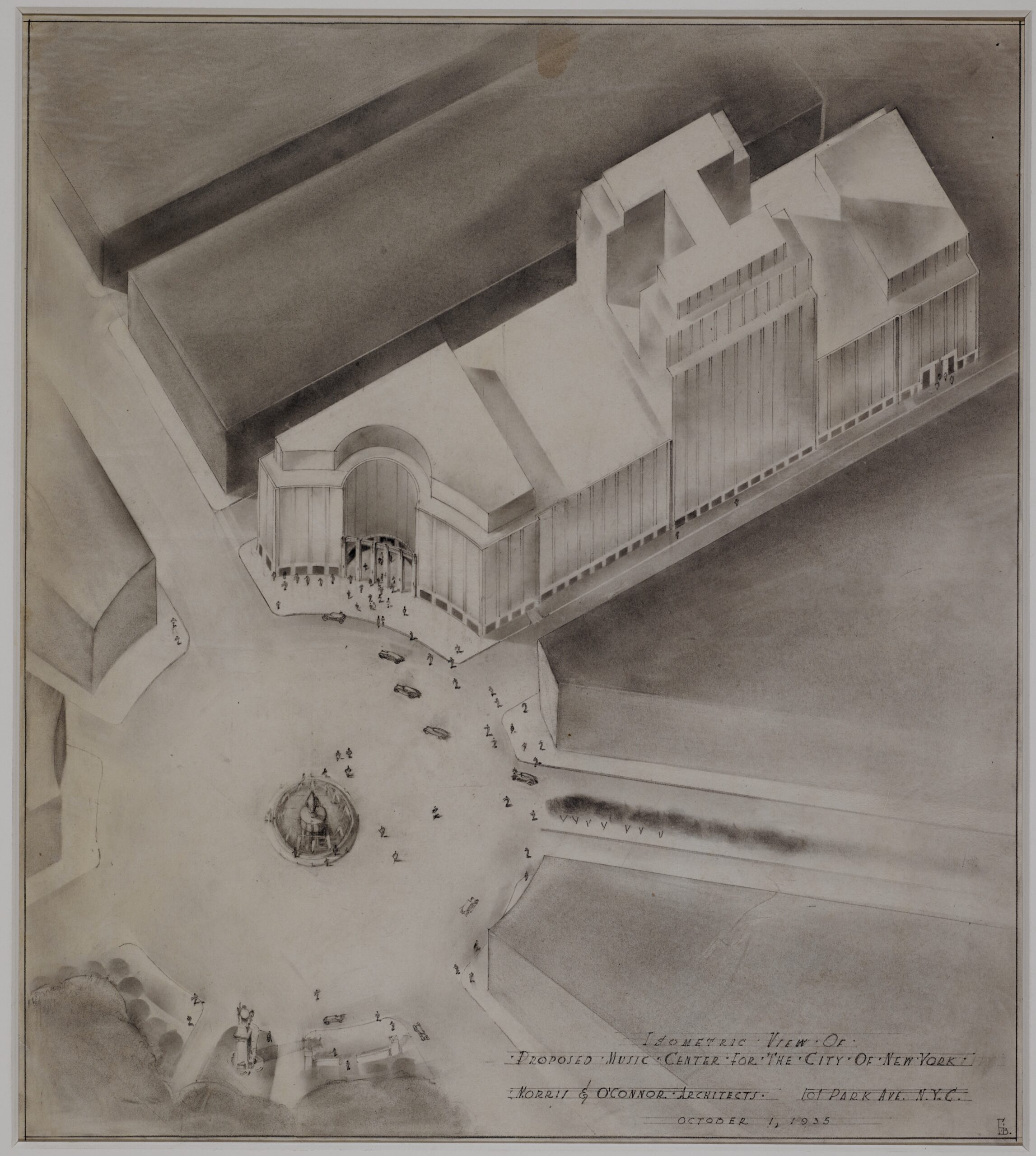
Then, on 1 September 1936, come two drawings in association with Wallace Harrison & Andre Fouilhoux, drawings N and Q. [Fig.8 and 9] In the Harrison collection at Avery, there is a Hugh Ferriss rendering dated a few years later in 1939 for a Sixth Avenue Plaza for the Opera indicating that there was also a continued search for a site in the Rockefeller Center area and before the commercial development of Sixth Avenue. The orientation of the plan is west at the top and north-south from side to side to judge from the size of the street openings, which is the same orientation as Rockefeller Center. Five buildings of various sizes are wedged around a central court and garden. They back up against existing buildings which makes for irregular building footprints and an awkward urban plan. The brownstones on Sixth Avenue in the Chester Price rendering would have been demolished for new buildings, as the plan indicates. In addition to Rockefeller Center proper, there were other buildings under construction in the area, such as the Rockefeller Apartments in 1936 on West 54th (also by Harrison) and the new Museum of Modern Art in 1939, founded by Abby Aldrich Rockefeller, wife of John D. Rockefeller. One project was the design of a mid-block street connecting Rockefeller Center to the museum, but that never went far. So drawings for an arts centre on Sixth Avenue were an additional output from the architects’ desks.
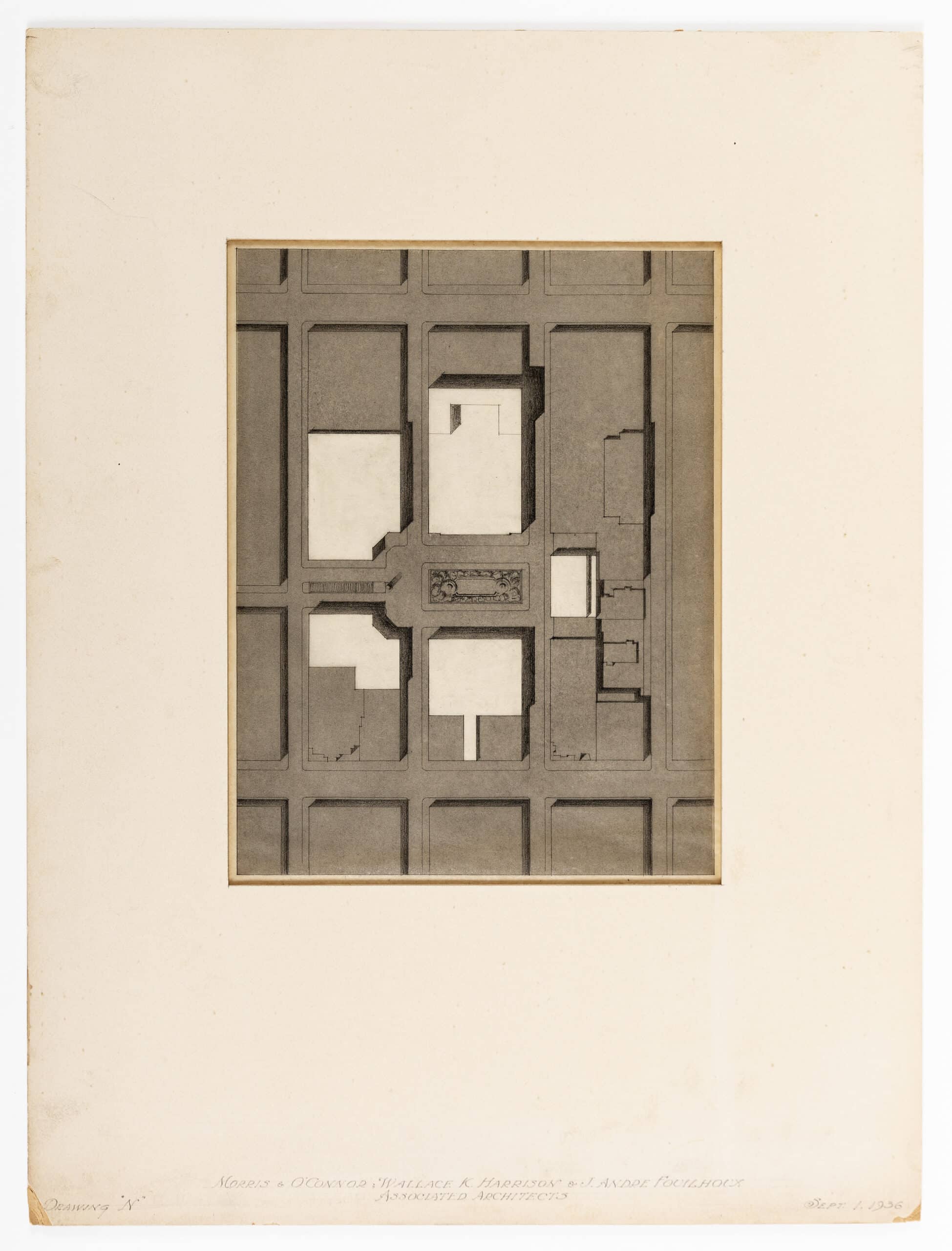
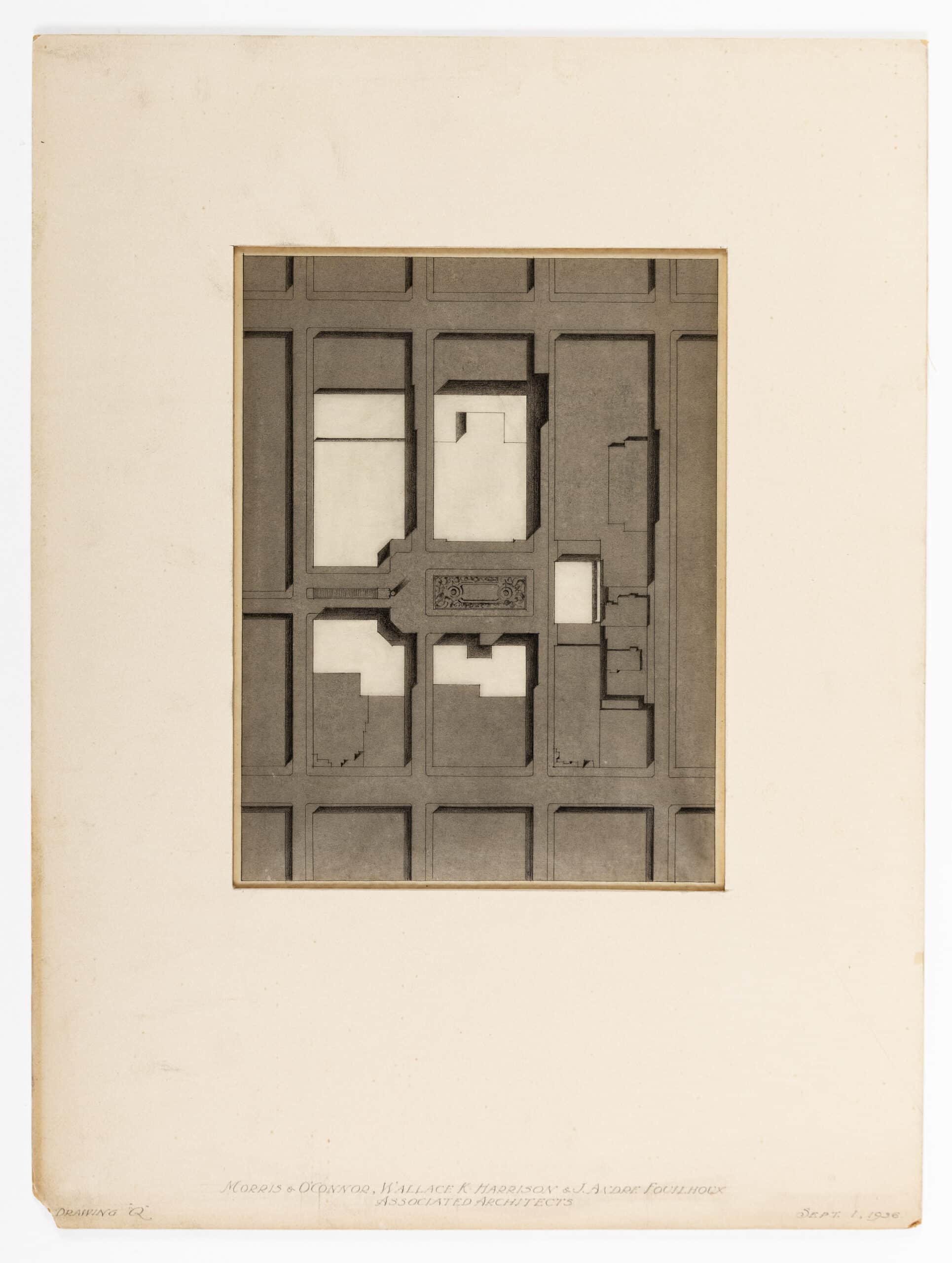
The final drawing is unsigned and unlabeled, but it is readily identified by the outline of the Cathedral of St. John the Divine and the curve of Riverside Drive. [Fig.10] It is the area bounded by Riverside Drive to Morningside Drive from 110th Street to 113th Street. The centre court of the Morris’s complex faces the western facade of the Cathedral and the smaller buildings belonging to that complex. The music or arts centre (since it is not labeled) rests on land owned again by Columbia University. By the 1930s, this area was built up with apartment buildings that would have been demolished to make way for this centre. It was not the only time that Columbia would consider doing this. With Low Library facing south, McKim’s original design was conceived as the university facing the city and in the early 20th century there are designs for a large building on 114th Street facing south. In the 1930s plans were started for Butler library and the connection south from the library to the city again was considered in that project. Could the University have thought about expanding with a cultural centre? Both the Juilliard School and the Manhattan School of Music have connections to Columbia and had locations on Morningside Heights. As late as the 1960s, Columbia’s institutional architect developed a plan about creating another internal courtyard below 114th Street. [10]
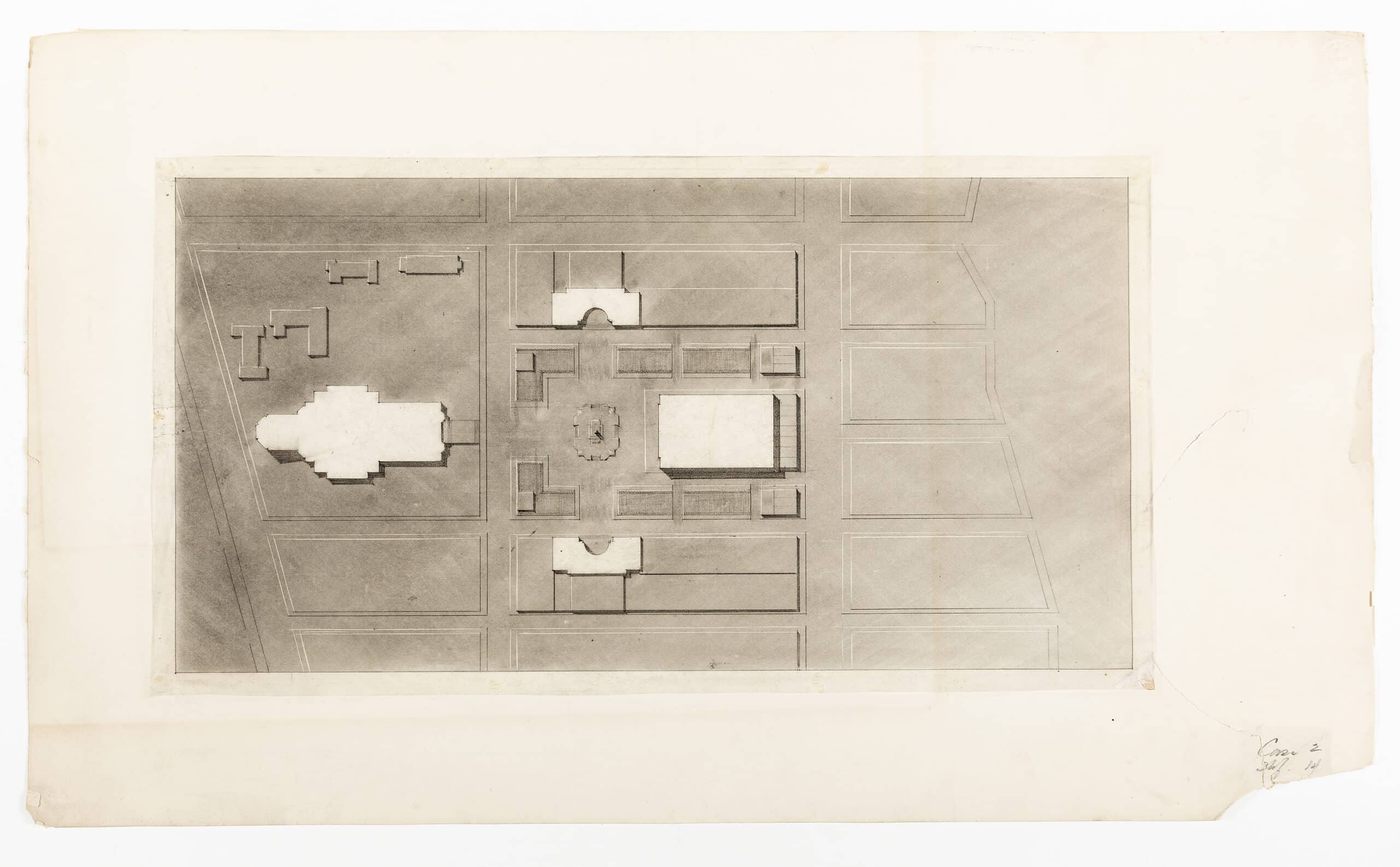
While these drawings are not the most glamorous works, they do illuminate one part of a New York design story. Large archives often contain these types of drawings, which may not grab the eye upon first meeting. But a close examination of the drawings themselves reveals important facts and possibilities. The Avery acquisition of 2013 came from the collection of the late Eli Buk, a devotee extraordinaire of scientific instruments, which he rented out for theatrical and film productions. He was a collector who understood the mystery of artifacts and acquired what appealed to him. As a New Yorker, he knew that anything to do with Rockefeller Center was of value. Major projects produce many documents which may be dispersed among multiple archives and large archives often contain these types of drawings that form an in-depth record of architects’ efforts. Objects like these six drawings often are missing links in a long history that otherwise might recede from view.
Notes
- Daniel Okrent, Great Fortune: The Epic of Rockefeller Center (New York: Viking Press, 2003). pp. 8-9.
- See The New York Preservation Archive Project.
- Drawings for this site are part of the Morris collection at Avery Library.
- See Columbia’s website.
- Okrent, p.131.
- Ibid., p.132.
- Ibid., p.130.
- See The New York Times.
- See The New York Times.
- Barry Bergdoll, Hollee Haswell, and Janet Parks, Mastering McKim’s Plan (New Rork: Wallach Art Gallery, 1997), fig.74 and 121.
