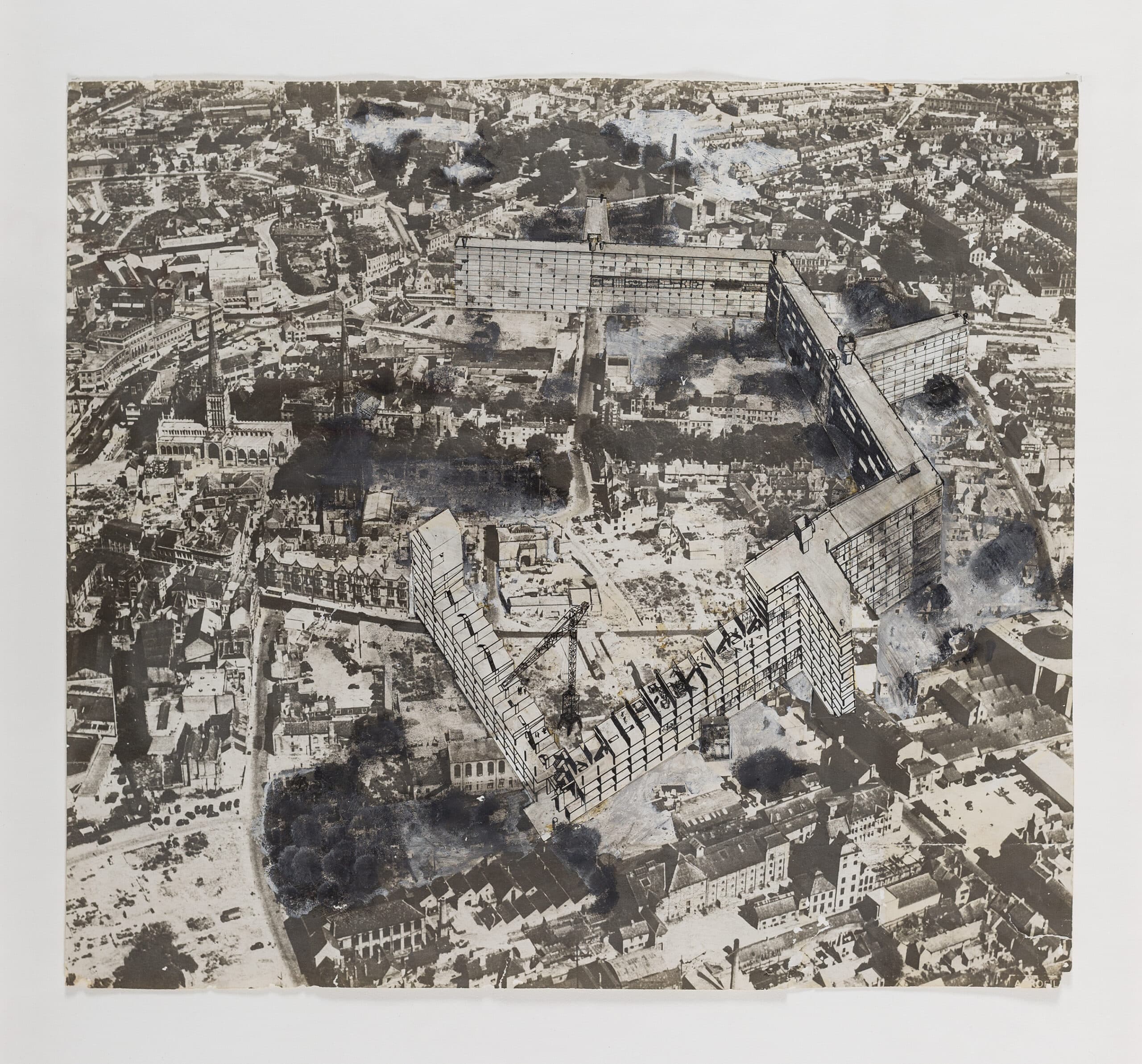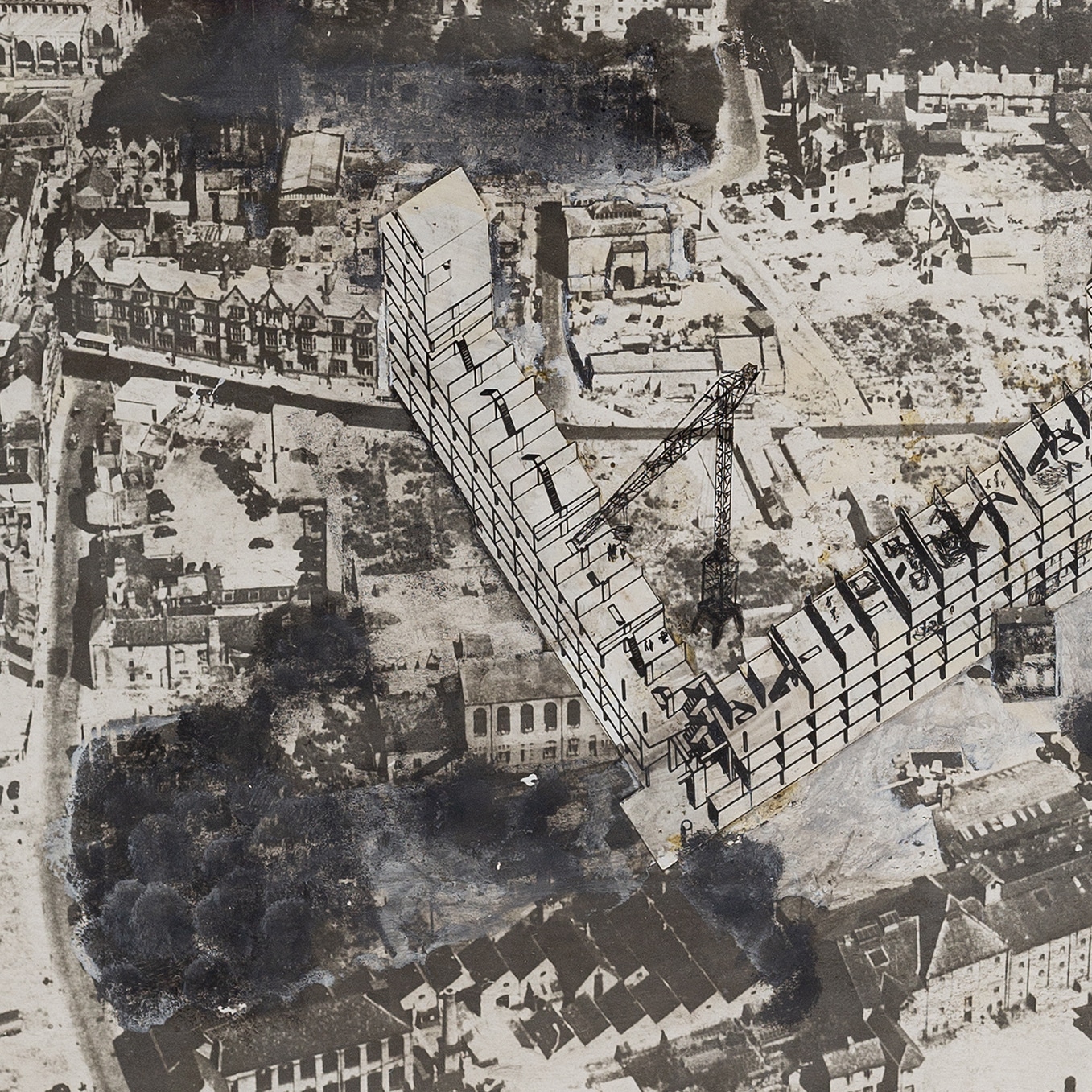Careful Crudeness
At first glance, this image is a mess. An aerial photograph onto which a pen drawing of an undistinctive, modernist building structure has been mounted. Gouache is smeared in a few places in a seemingly half-hearted attempt to hide parts of the photograph and soften the collision of the two layers.

At a closer look, the effort with which this representation has been made becomes clear. The drawing of a large housing structure is a subtle combination of axonometric and perspective drawing, morphing the building’s figure slightly to fit the perspective of the photograph. We discover how the predominantly repetitive facades of the drawn structure incorporate small, local variations suggesting different depths and varied inner logics. In the foreground of the drawing, the interior of the building is exposed: a corner of the structure is depicted as a building site, complete with a crane at work.

The drawing was made by the British architect Alison Smithson as one of several representations of her and her husband Peter Smithson’s Golden Lane Housing Project—or what the architects themselves called their Golden Lane ‘idea’ or Golden Lane ‘study’.[1] A housing concept that began in the early 1950s as an unsuccessful competition entry and was developed further over the next years. The Golden Lane ‘study’ served as an architectural laboratory for the architects’ ideas on both housing and urbanism. As it remained unbuilt, the Golden Lane project survives as a series of compelling representations: diagrams, drawings and collages. Collectively, these representations reveal an ambition to revitalise modern architecture and urbanism in response to the realities of a post-war society; an ambition which lies behind the photomontage at hand.
The photograph that forms the basis of the drawing depicts a bombed-scarred neighbourhood in Coventry—a 1950s British reality of urban voids in need of rebuilding. The way such rebuilding is proposed in the drawing is at the same time crude and highly contextual: accepting the unordered remnants of a given urban situation and finding ‘anchor points’ onto which the new structure can be attached, such as a small row of gabled houses or a wing of what looks like an industrial complex. This careful stitching of the existing with the new, combined with the unsentimental and slightly brutal gesture of the collage exemplifies Smithsons’ pursuit of a new aesthetic. They used the expression ‘random aesthetic’ to describe this search for a formal language that was at once concise and open, situating their first encounter with a manifestation of this language in a 1949 exhibition of Jackson Pollock’s drip paintings. ‘The painting of Jackson Pollock is a different sort from any that we had seen before’ […] ‘It is more like a natural phenomenon, a manifestation rather than an artefact; complex, timeless, n-dimensional and multi-vocative,’ the Smithsons write.[2]
Without a clear figure-ground relationship and seemingly able to expand endlessly in all directions, what Pollock’s work seems to offer is an expression that differs from both classical composition and modernist rigidity—the photomontage is their attempt to achieve a similar architectural quality. By depicting the architectural object as partly given over to forces outside the architect’s control—the existing context, the prefab building technique, the quality of the photo, and the limitations of the collage technique—a lack of control is implied, similar to the way Pollock’s expression depends on the force of gravity and the property of paint.
If Pollock’s spontaneous action-painting is, in a sense, everything that architecture can never be, the drawing of the Golden Lane Housing Project demonstrates that if architecture is to approach a ‘random aesthetic’ this can be attained through careful and intentional, even compositional, strategies. In this photomontage, collage is not used to achieve shock and disruption. On the contrary, it is an inclusive technique; a way of qualifying the modernist language by committing architecture to its non-designed surroundings.
Notes
- In Alison and Peter Smithson’s book The Charged Void: Urbanism (New York: Monacelli Press, 2005), the photomontage is accredited to Alison Smithson.
- Alison and Peter Smithson, ‘The Stuff and Decoration of the Urban Scene’ in Ordinariness and Light: Urban Theories 1952–1960 and their Application in a Building Project 1963–1970 (Cambridge, MA: MIT Press, 1970), 86.
Karen Olesen is an architect and since 2004 associate professor at the Aarhus School of Architecture in Denmark, where she teaches building design and architecture theory. In 2021 she co-authored Gellerup, a monograph about one of the most contested housing projects in Denmark. She has written and lectured about Team X with a special interest in the works of Alison and Peter Smithson.
This text is one of the selected responses to the Open Call: Storytellers, Observed—an inquiry into the origin and circumstances of a single drawing (or series of drawings), observing the ways by which each achieves the specific purpose for which it was made. For further information click here.
